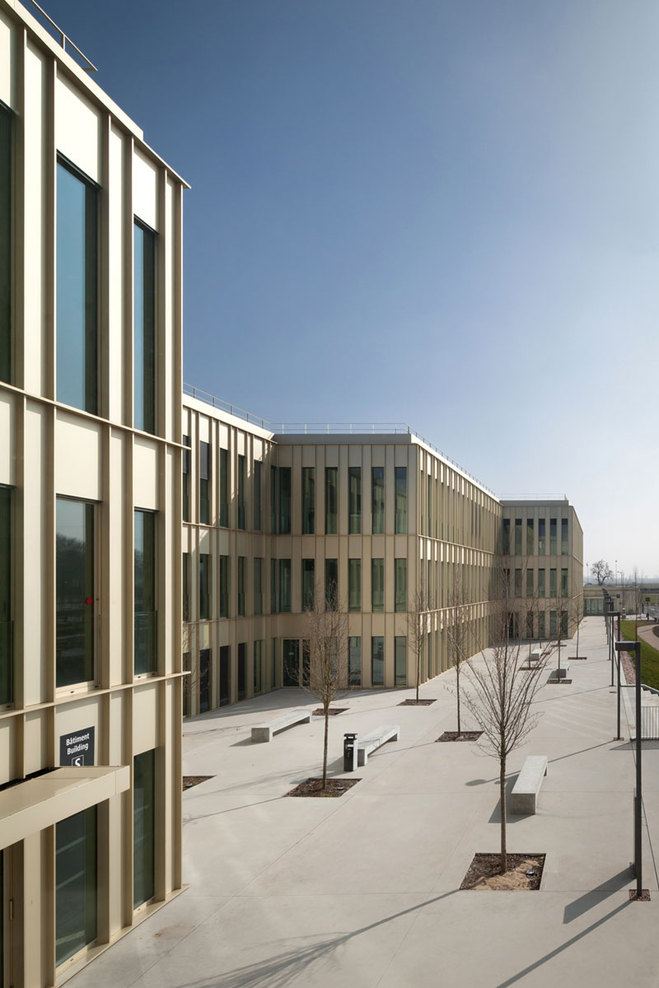HEC was founded in 1881 and is a business school affiliated to the Paris Chamber of Commerce and Industry. The existing campus opened in 1964 on a 300 acre wooded site in the community of Jouy-en-Josas, a suburb of Paris near Versailles, close to the other top French scientific academic establishments on the “Saclay Plateau”.
The new MBA building will be situated at the intersection between the campus and its planned southern expansion. It will provide a shimmering new façade for HEC facing the existing main campus entrance and the future expansion. The project breaks down the building volume on a long narrow site into a series of multi-faceted blocks whose size more naturally integrates with the scale of the surrounding buildings. These blocks shift in plan relative to one another, creating a series of protected semi-courtyards. Shared functions and the school’s more autonomous teaching spaces are gathered around a large common hall which crosses a campus artery, serving as a ‘social collector’ for HEC and integrating the MBA faculties into the life of the rest of the institution. The architectural approach provides generous informal study areas.


















5 Comments
Com es pot valorar un projecte sense saber que hi ha dins? Sense plànols ni fotos de les estances interiors no es pot qualificar una façana com apropiada per un edifici, les fotos de les escales estan be però són clarament insuficients. Hem tendit a fer coses “maques”, les fotos, els renders i fins i tot els plànols, però els hem convertit en material poc explicatiu i l’arquitectura ha de ser explicativa…
Encuentro más interesante la Ciudad de la Justicia. Éste es como el hermano pequeño de ésta que se parece, pero no brilla. Creo que la repetición del módulo hasta el hastío en la Ciudad de la Justicia funciona gracias al contexto de periferia y falto de carácter donde se inserta, además de una composición de volúmenes preciosa y acertada a nivel urbanístico. Aquí, donde el contexto es mucho mas natural y de poca densidad por lo que puedo observar en las fotos, creo que se podría haber hecho algo menos homogéneo y repetitivo. Creo que no aprovecha la “libertad” del emplazamiento y se auto impone unas reglas que no creo funcionen tan bien como en el caso ya mencionado. De todas maneras, como casi siempre en estos grandes estudios; el diseño del detalle, la calidad del espacio público e interior, es excelente. Me gustaría ver la documentación gráfica de este proyecto.
Insultantemente hermoso
Estúpidamente bello.
¿Tanto cuesta mantener el módulo, hacer que todas las ventanas tengan el mismo tamaño? A mi juicio, adolece del mismo problema que la Ciudad Judicial: el proyecto queda demasiado expuesto a la normativa, sin hacer ningún esfuerzo para subordinarla al proyecto y no a la inversa.