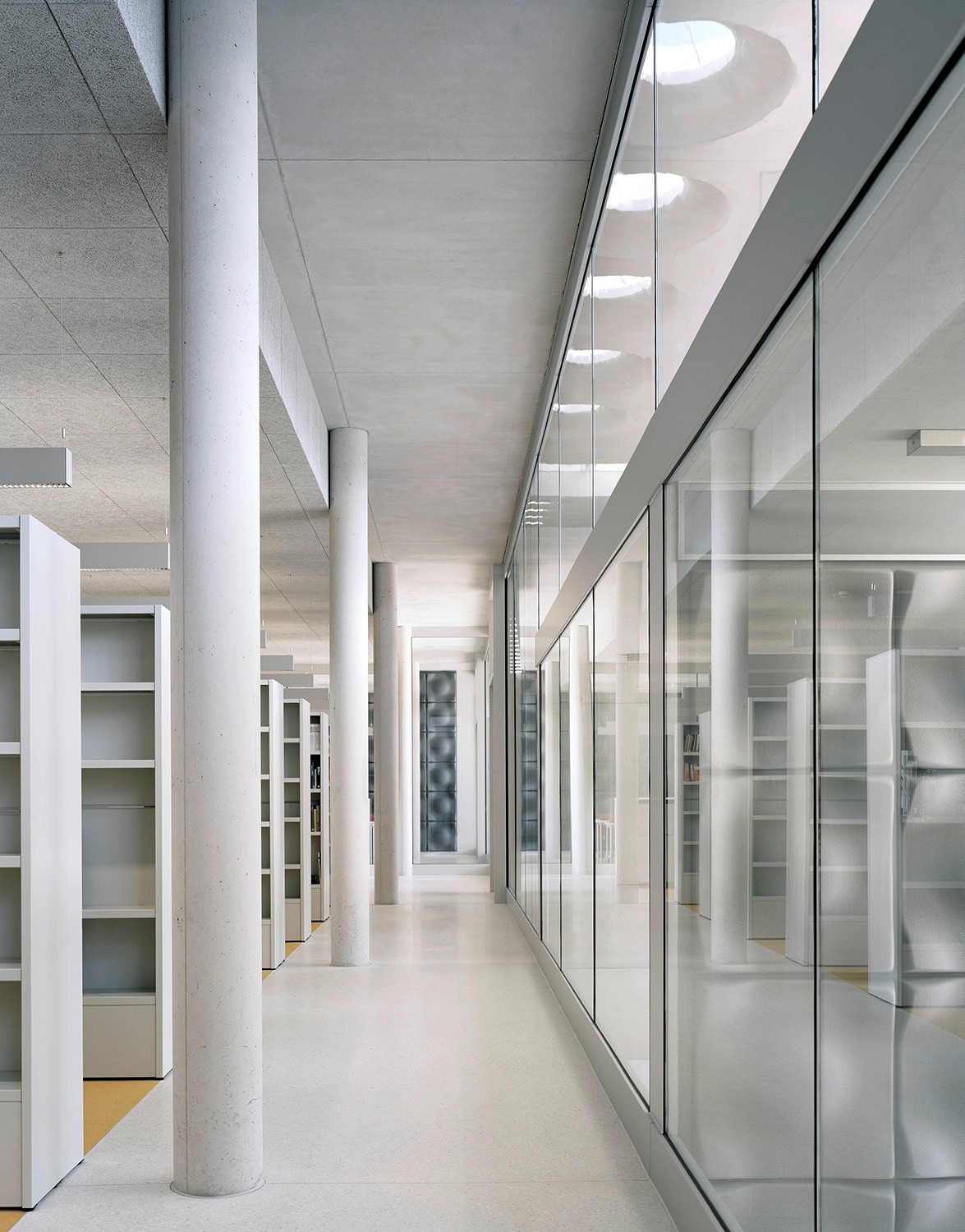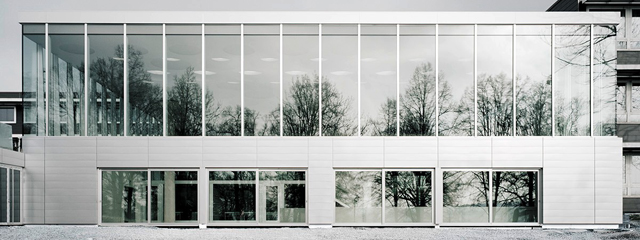The Forum at the Eckenberg Academy
The extensive campus of the Eckenberg Academy is located on a scenic hillside overlooking the town Adelsheim. This boarding school is owned and operated by the state of Baden-Wuerttemberg. The entire campus consists of 11 individual buildings from the 1960s and 70s. The solitary 2 and 3-story buildings line the slope in a regular fashion – but this regularity lacks a visible hierarchy and there is no perceivable campus center.
With the new forum a campus center is both physically and functionally established. The new building will provide – within an area of 26 x 26 meters – an auditorium, a library, a cafe, classrooms and multi-functional meeting space. Supported by three mammoth columns,the distinctive honeycomb roof slab reduces the weight of the supporting structure, while bringing natural illumination into the deepest corners of the building.















