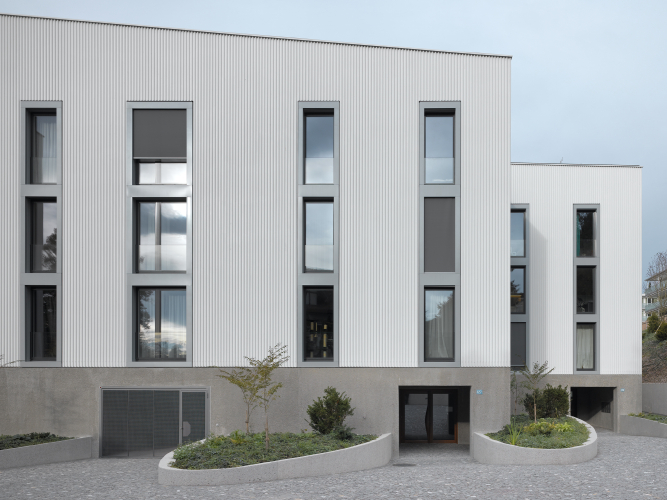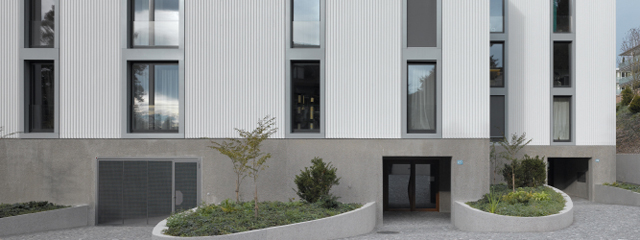The park complex ‘Im Forster’ is being developed according to a master plan. The five very different building lots are laid out in such a way as to ensure the optimum preservation of the parkland despite the introduction of new functions. The building lot ‘Gärtnerei’ is located on Forsterstrasse and its character is determined by the dense trees of a small wood in the south of the site. Together with planting that forms a kind of filter to the former tennis court a spatially introverted, atmospheric woodland clearing is created. The gesture made by L-shaped building creates an arrivals area on the road side and garden space on the park side that guarantees all the apartments maximum breadth and openness to the internal area of the park complex. The building, which is clad in white-painted wood, stands on an exposed concrete plinth containing a garage and studios. The form of the roof reduces the building’s volume. Apartments of very different kinds are created inside the building. Depending on their position they face in two or three directions or have higher rooms extending into the roof space.
EM2N Housing im Forster, Zurich
Date:
January 4, 2013





















3 Comments
Sep, el proyecto de Burkhalter & Sumi del que hablas es todo un clásico en nuestro curso de proyectos de 3º, un ejemplo de sistema de agregación de viviendas.Lo publicamos hace años en el HIC (https://hicarquitectura.com/2010/10/burkhalter-sumi_thalwil-housing/) Es cierto que tiene algunas similitudes con este proyecto.
Cuando vi el proyecto publicado por vez primera, me recordó al encaje de bolillos de las plantas del ediificio “Loft Apartments” en Thalwil de 1999 de Burkhalter+Sumi. Desde luego que un buen trabajo de planta, de alzado y de coronamiento de todo el conjunto.
Estupendas plantas de vivienda. La infinita variación sin perder la esencia. La diferencia de anchura de las barras (en función de su orientación solar espero), las tipologías en si mismas. El sutil gesto de las cocinas, los espacios fluidos pero caracterizados, la utilización de la terraza como “patio” de las unidades….