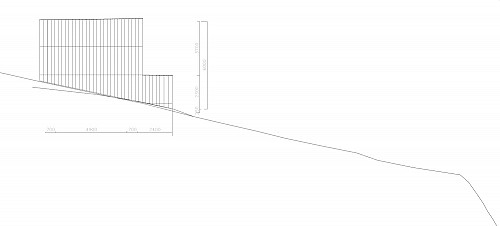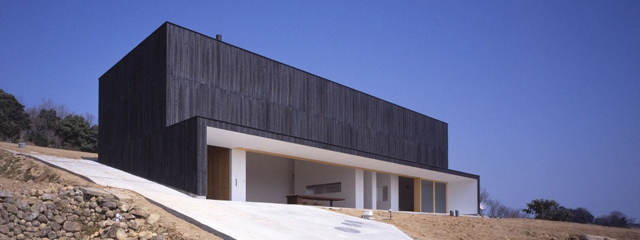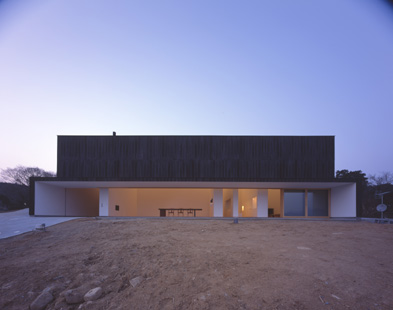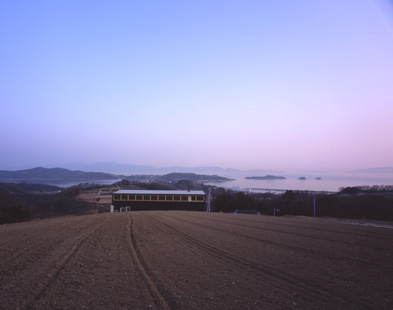“Please make spaces with good proportions,” was the only request. There are deep eaves to the south, facing the sea. The height of the eaves has been sharply reduced, preventing rain from being blown in and simultaneously blocking the moving sun, regarding just the depth and height of the eaves.
The scenery is excellent. Below is the port of Ushimado. The client is involved in instigating large art-related projects, and is known to be perfectionist. He doesn’t allow any objects which are not compatible with the space. There is nothing in this house. To be more precise, in the 6m-high dining / living room, there is only one huge, solid table. There is no sofa or bookshelf. Chairs are lined up along on the table, but only on the side facing the view. The alignment of the table commands a view of Ushimado Bay. The client still keeps his own daily life like an artwork.

























3 Comments
FELIZ 2013!
Molt bon 2013 a tots vosaltres que el seguiu… Sense vosaltres això no tindria cap sentit….
Buen 2013 a todos los que seguis este blog. Sin vosotros esto no tendría ningún sentido. Os prometemos más de lo mismo en este nuevo año que empieza: una selección personal (y amplia) de proyectos y un espacio (tan amplio como querais) para el foro y el debate sobre la arquitectura de nuestro tiempo.
BON 2013 A TODOS LOS QUE HACEIS POSIBLE HIC
un abrazo