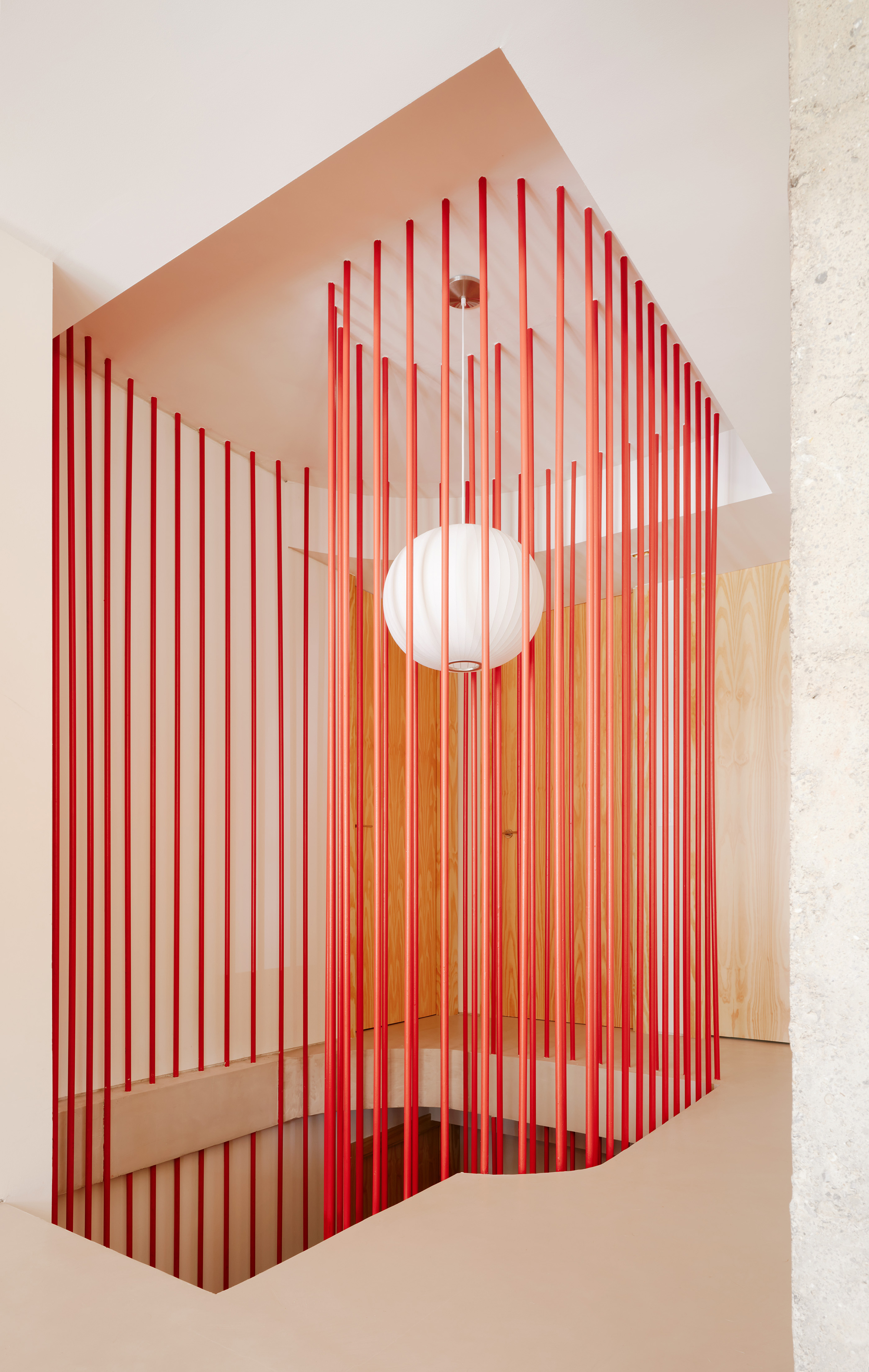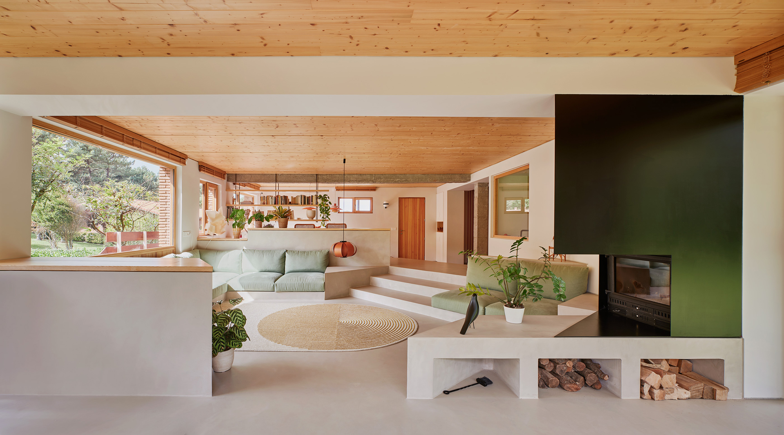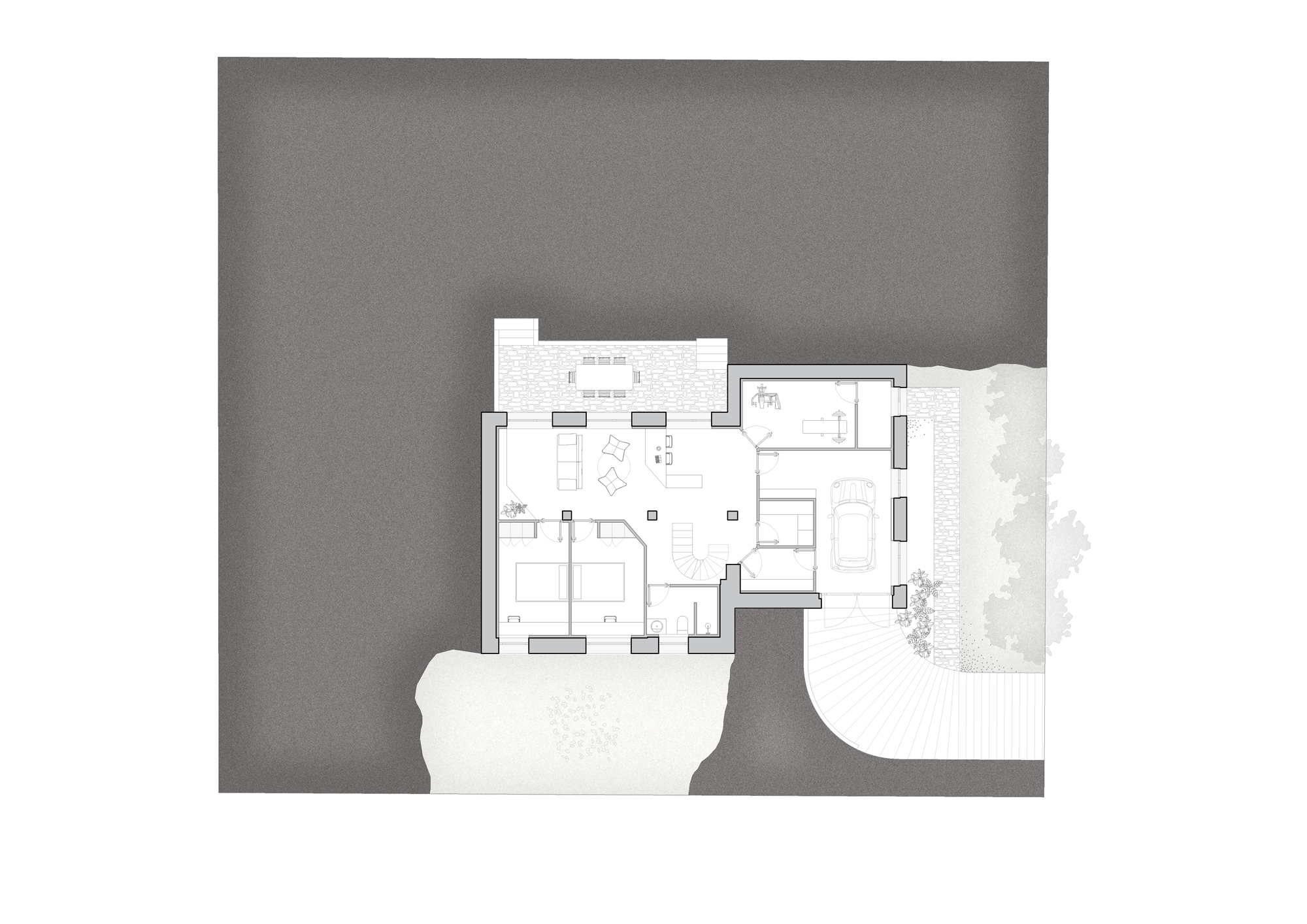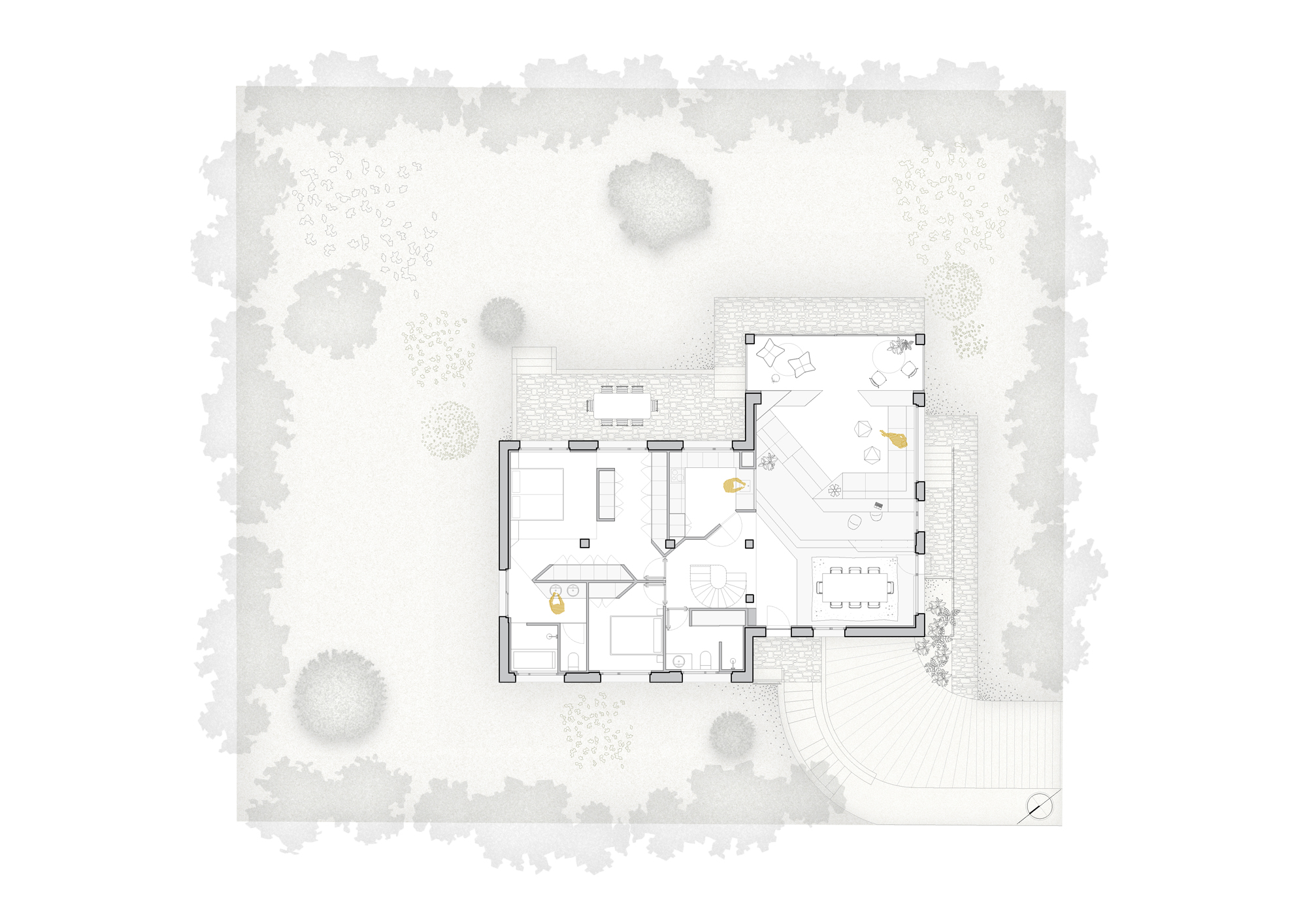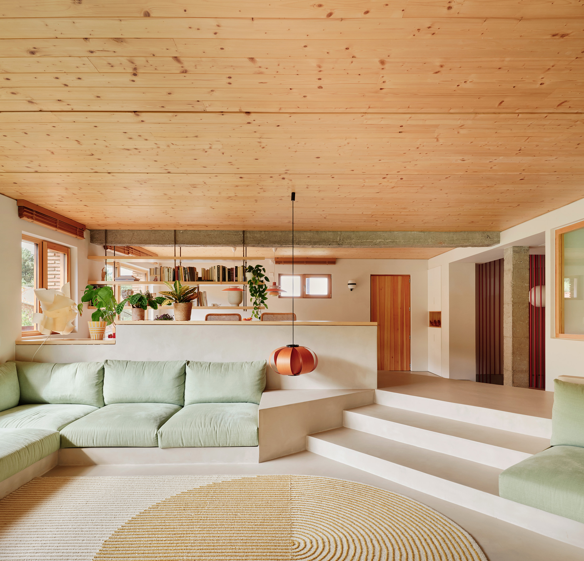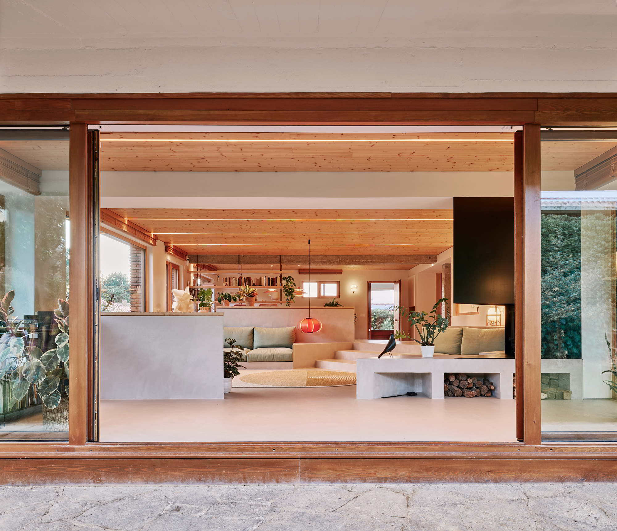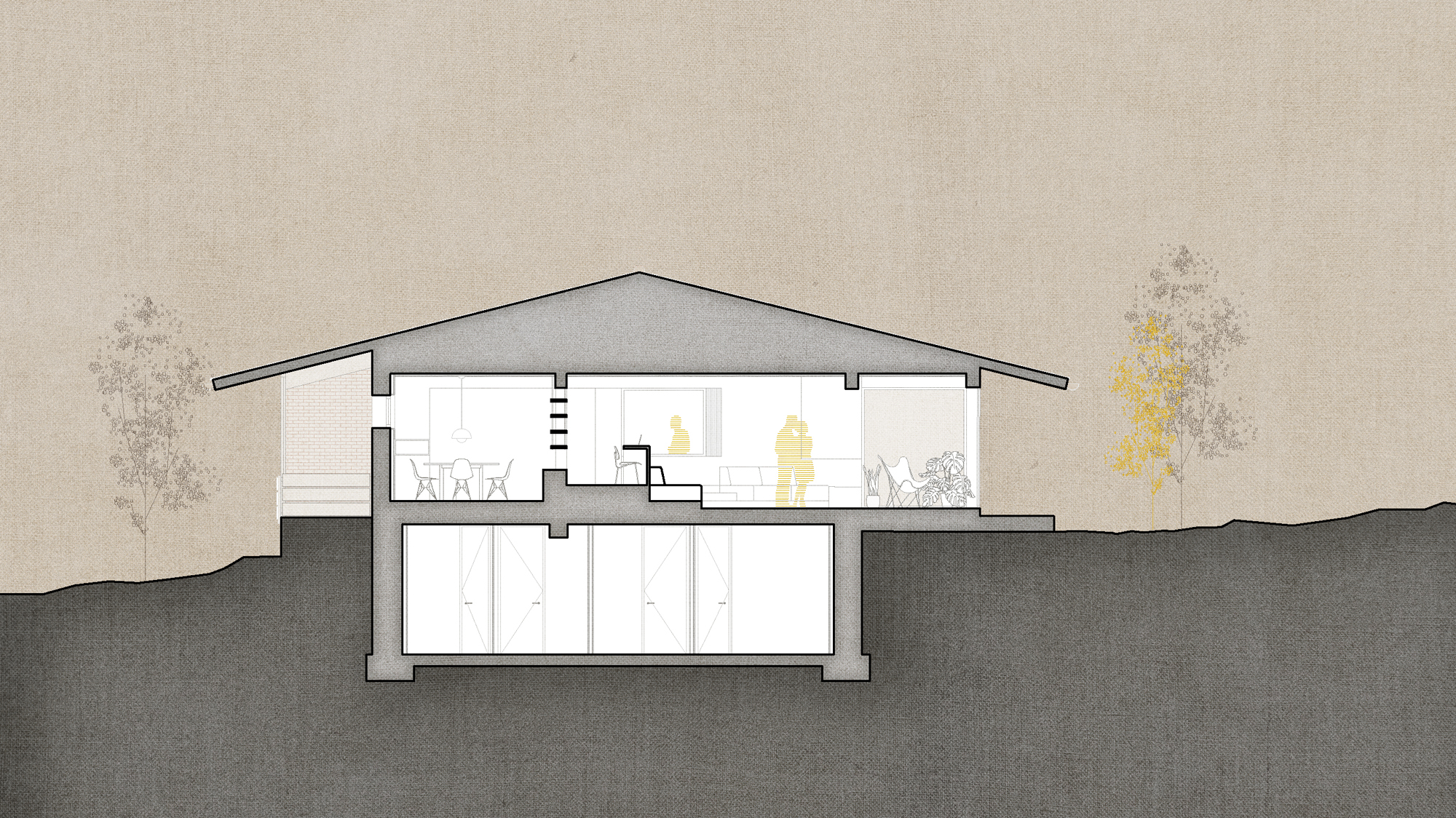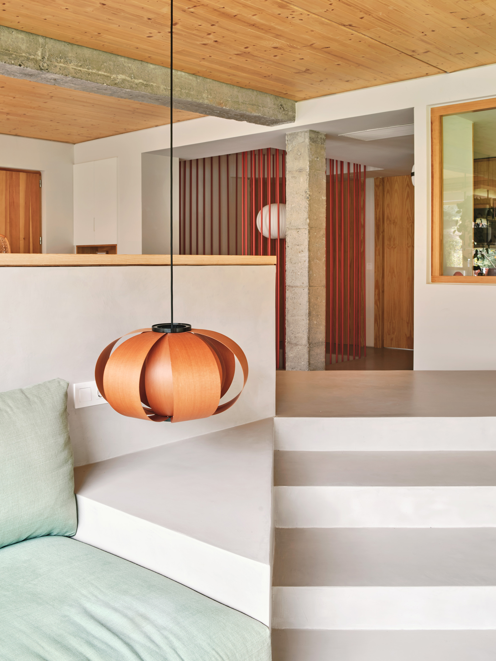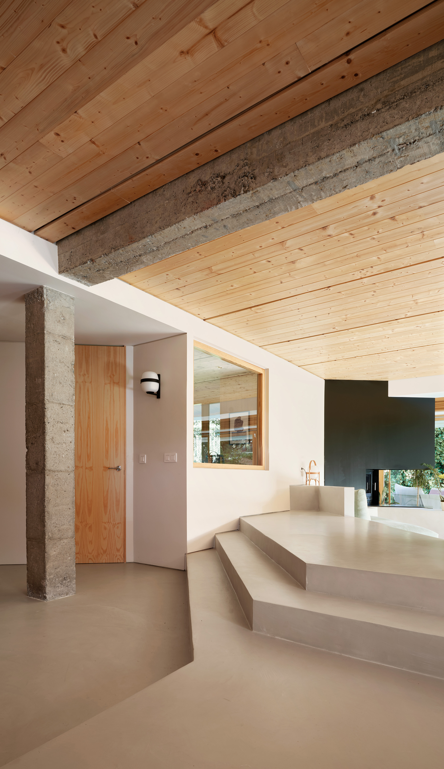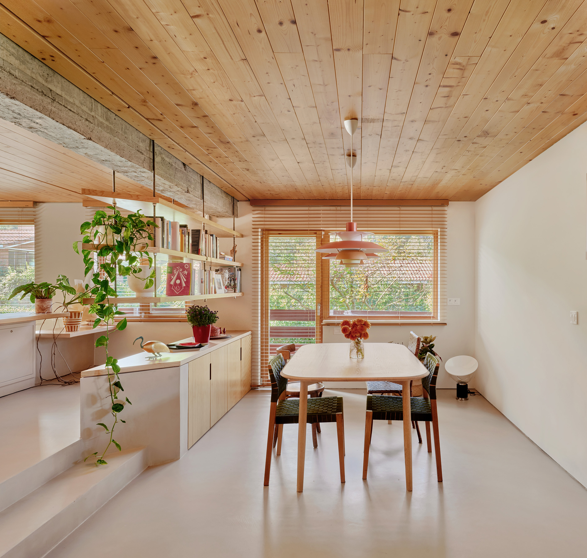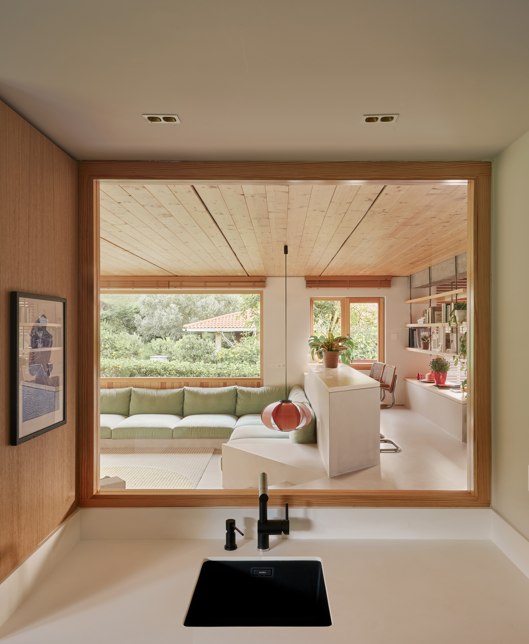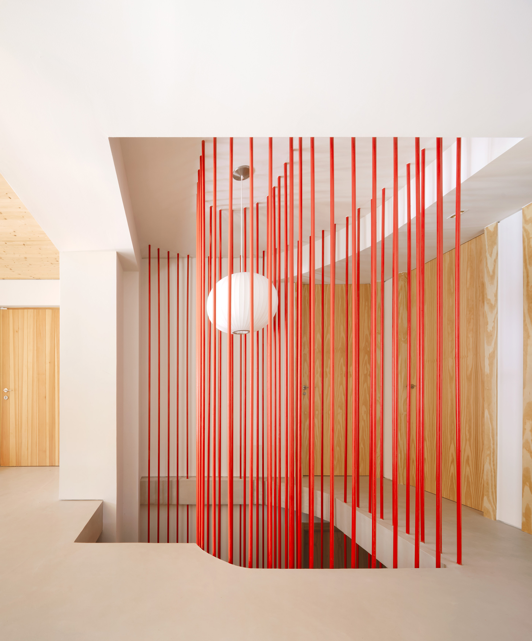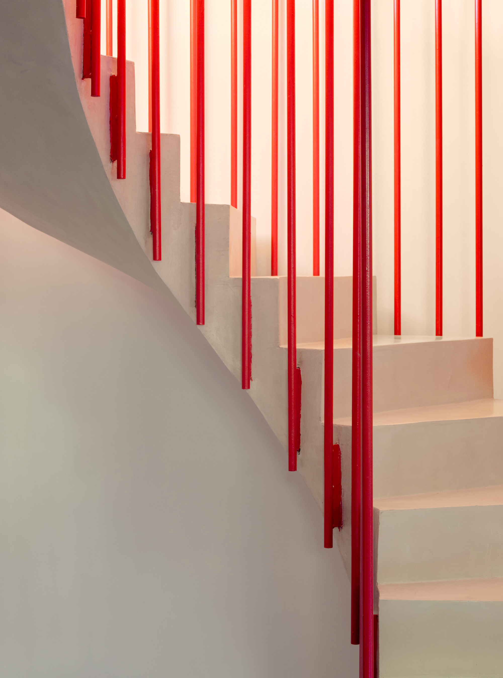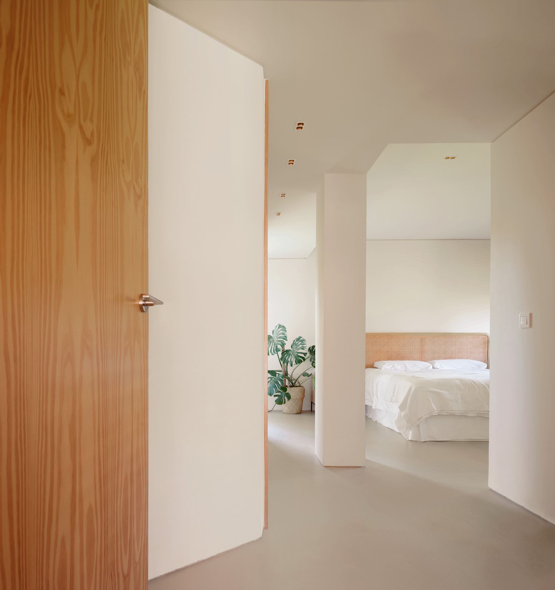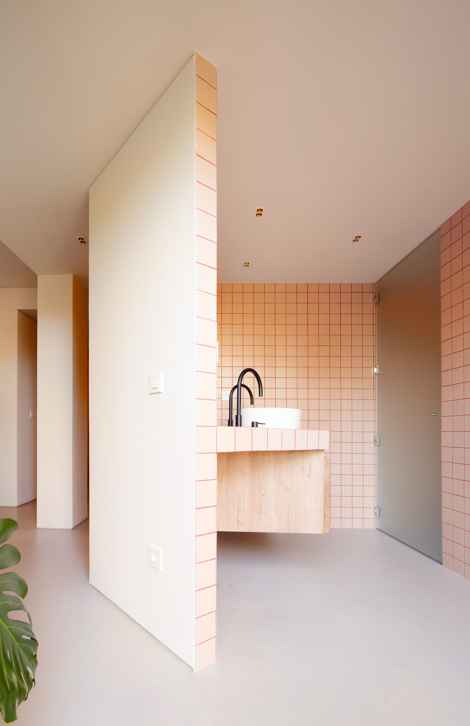The commission was to renovate and redesign a single-family home built in the 1970s on the coast of Bizkaia, just a few metres away from the Cantabrian Sea. Although the project was not signed by him, it was carried out under the supervision of the brilliant architect Secundino Zuazo. This is probably why the house is the most interesting of all those in the neighbourhood, which consists of around twenty houses with brick façades and tiled roofs. The changes that we assume Zuazo implemented are subtle but essential when considering the building. While most of the houses have an L-shaped floor plan to open up towards the sea, in this case the opposite approach was taken to take advantage of the southern light while protecting the house from the strong northern winds that blow in from the coast. Furthermore, while all the houses maintain the height of their roof ridge, turning 90º in line with the floor plan, in this case the slope is maintained, with the same roof edge extending to protect the entire floor plan. These small details, together with other even more subtle ones, give the original house enormous architectural quality, which greatly facilitates our subsequent intervention.
Once the initial context had been studied and in a new exercise focusing on the temporality of interior design versus the timelessness of the architecture on which it is applied, it was decided to rotate the main axes of the new dwelling. On the one hand, this was in response to the new layout compared to the original. The original dwelling was, as is normal, more compartmentalised and was, in part, the result of locating the different uses in the two rectangles that made up the building’s floor plan. The proposal, with much more open, generous and flexible spaces, did away with this division into two and colonised the floor plan in a more global way. The new axis, created by joining the four corners of the existing roofs, allowed this new way of settling within the perimeter walls to be visible. On the other hand, and in relation to our recurring interest in the ephemeral nature of decoration as opposed to the permanence of architecture, distorting this angle allows us to highlight this temporal dichotomy more obviously.
Within this exercise, an intertwined space was proposed where changes in level would configure the different rooms and thus generate sequences of possible processes: from the kitchen to the dining room, from the dining room to the living area through the study, from there to the ‘enclosed porch’ before the covered outdoor area and, finally, to the garden.
The existing staircase, sensual and slender, serves as a link between this large space and the bedroom area, while also connecting to the lower floor, which is intended for the enjoyment of two young people, as well as accommodating other uses such as a gym, laundry room, garage, etc. This new layout, thanks to its permeability, allows the interior to be completely linked to the exuberantly green exterior space, strengthening the direct link between interior and exterior much more than was originally the case. A house that seeks the warmth of its inhabitants and a feeling of cosiness without closing itself off from its surroundings. A house that tries to maintain the essence of its original architecture without renouncing a different and updated way of living. A house that, while recalling times past, responds to contemporary needs.
Good architecture remains and can be temporarily updated to adapt to social changes as many times as necessary. Sensible and thoughtful architecture is capable of absorbing whatever minor modifications the passage of time requires, thus facilitating the work of those, like us on this occasion, whose task is to accompany this new adaptation.
