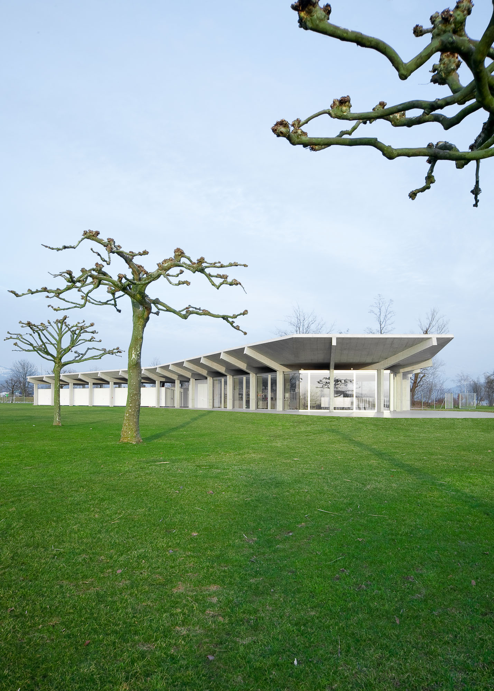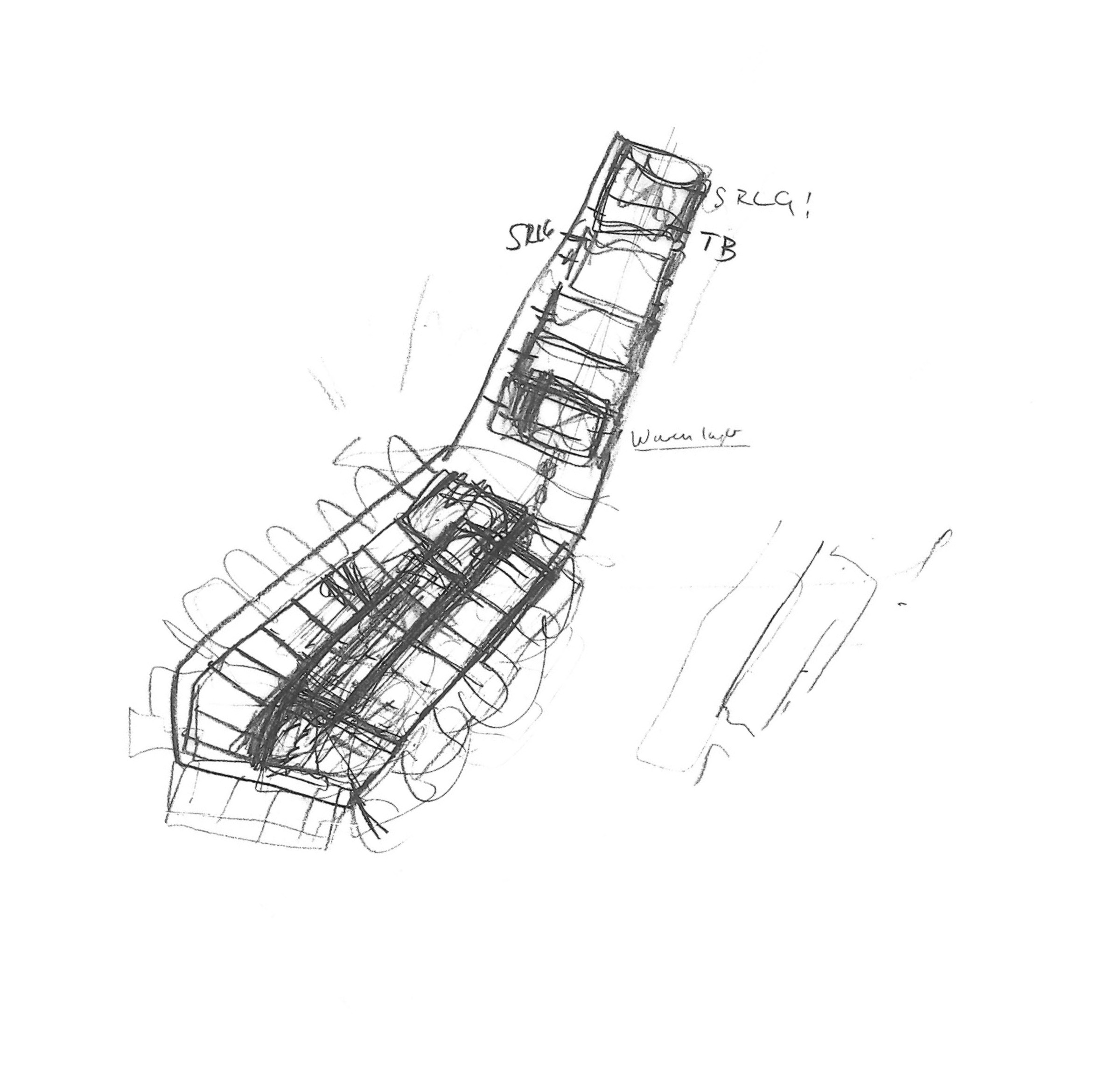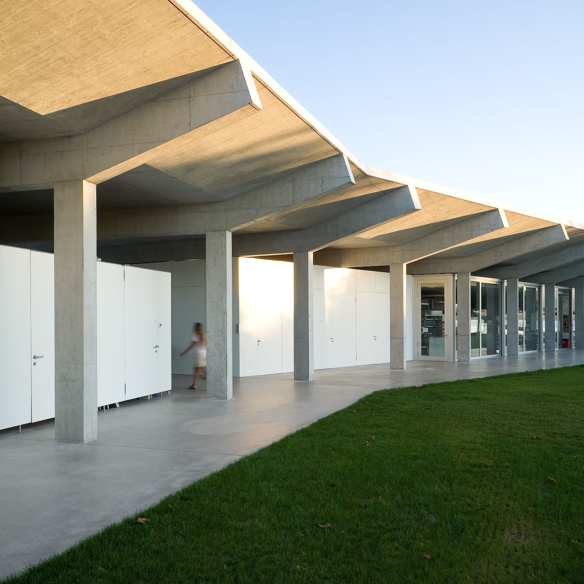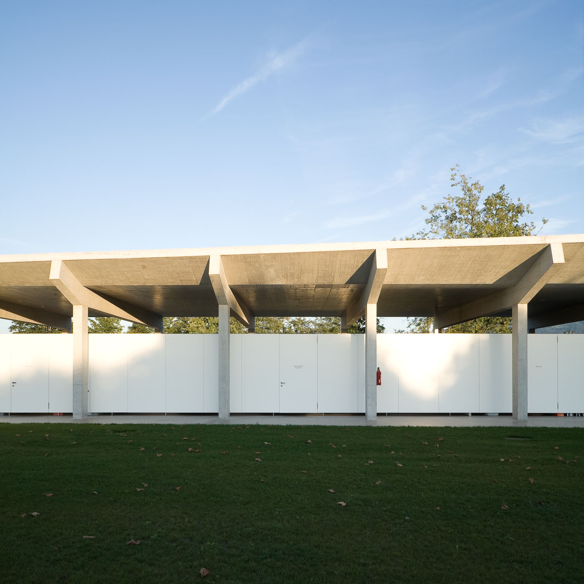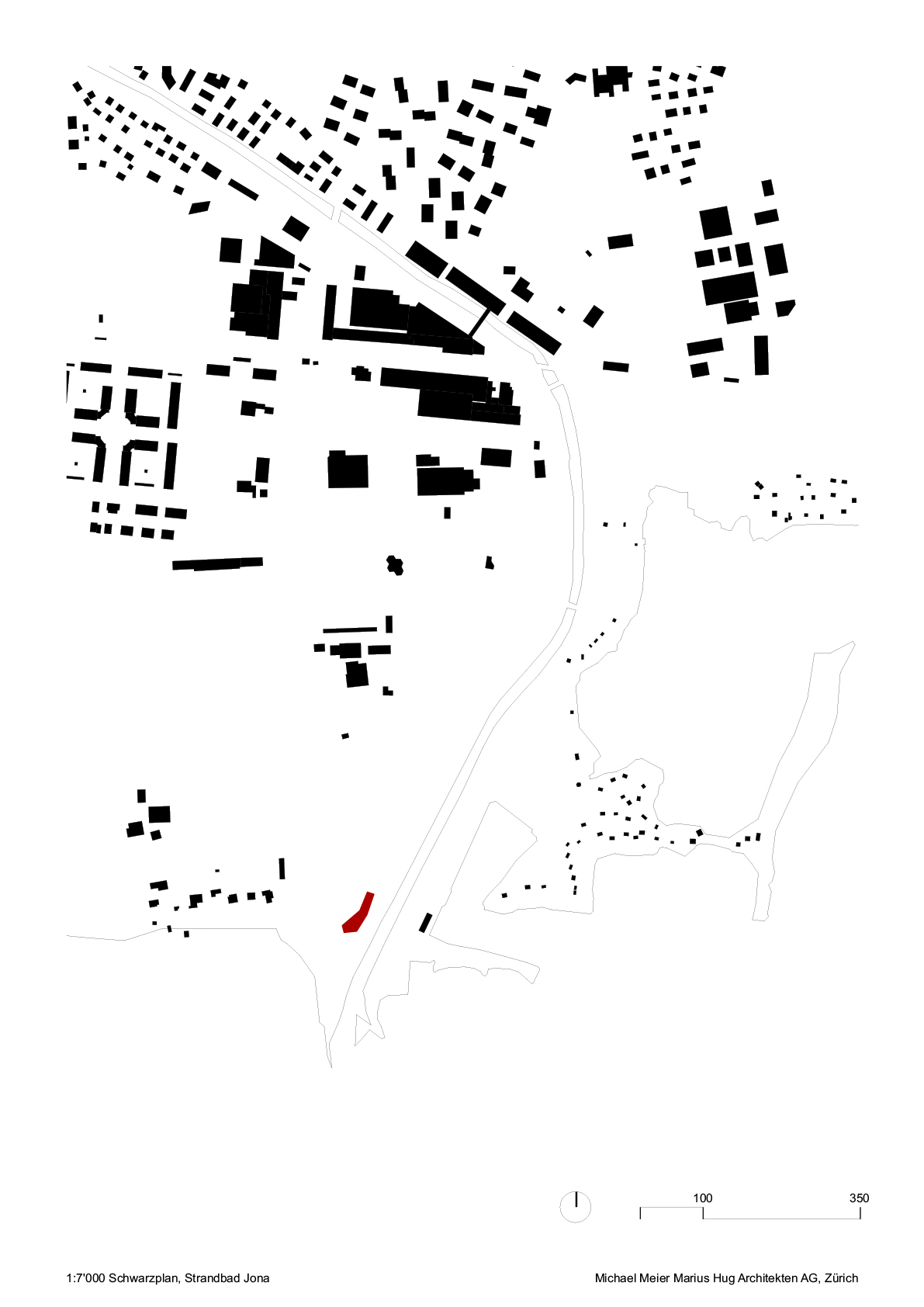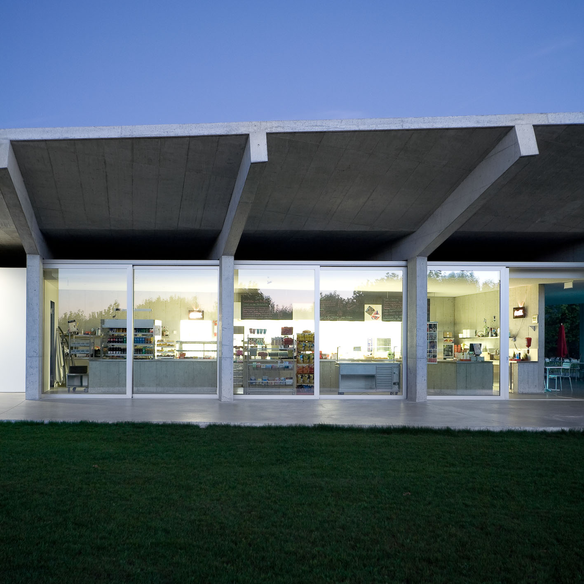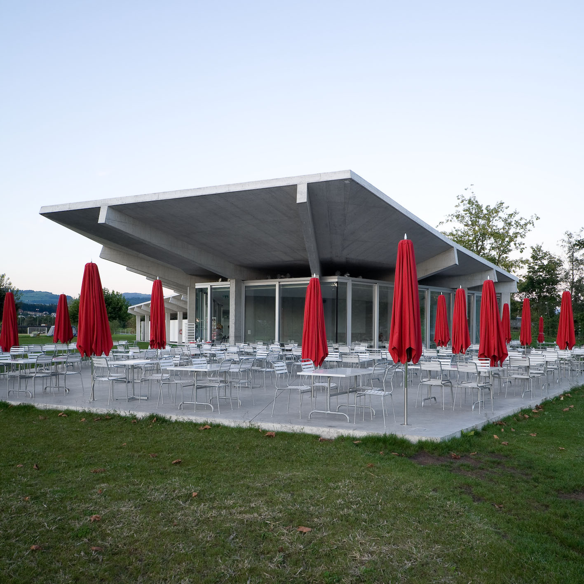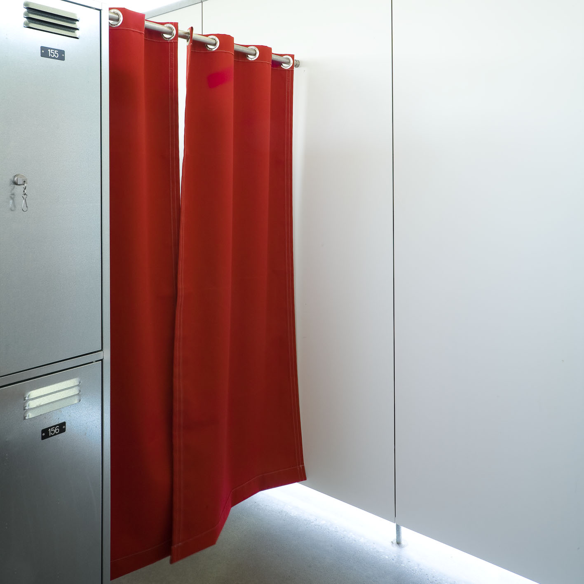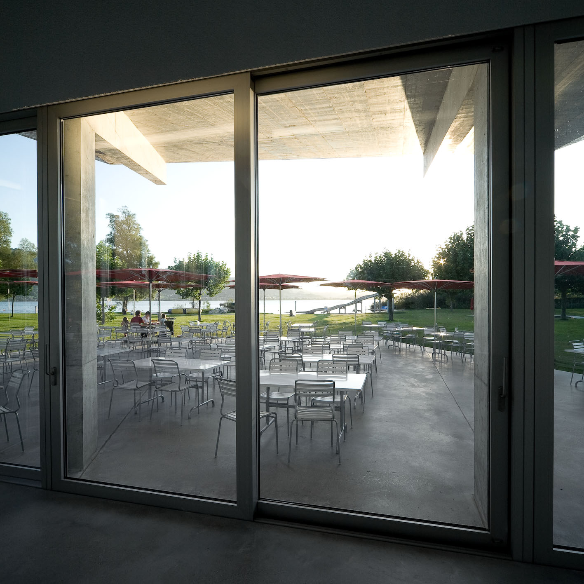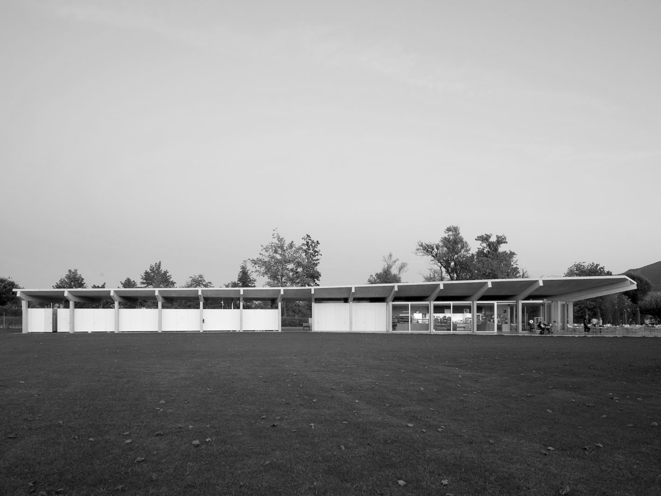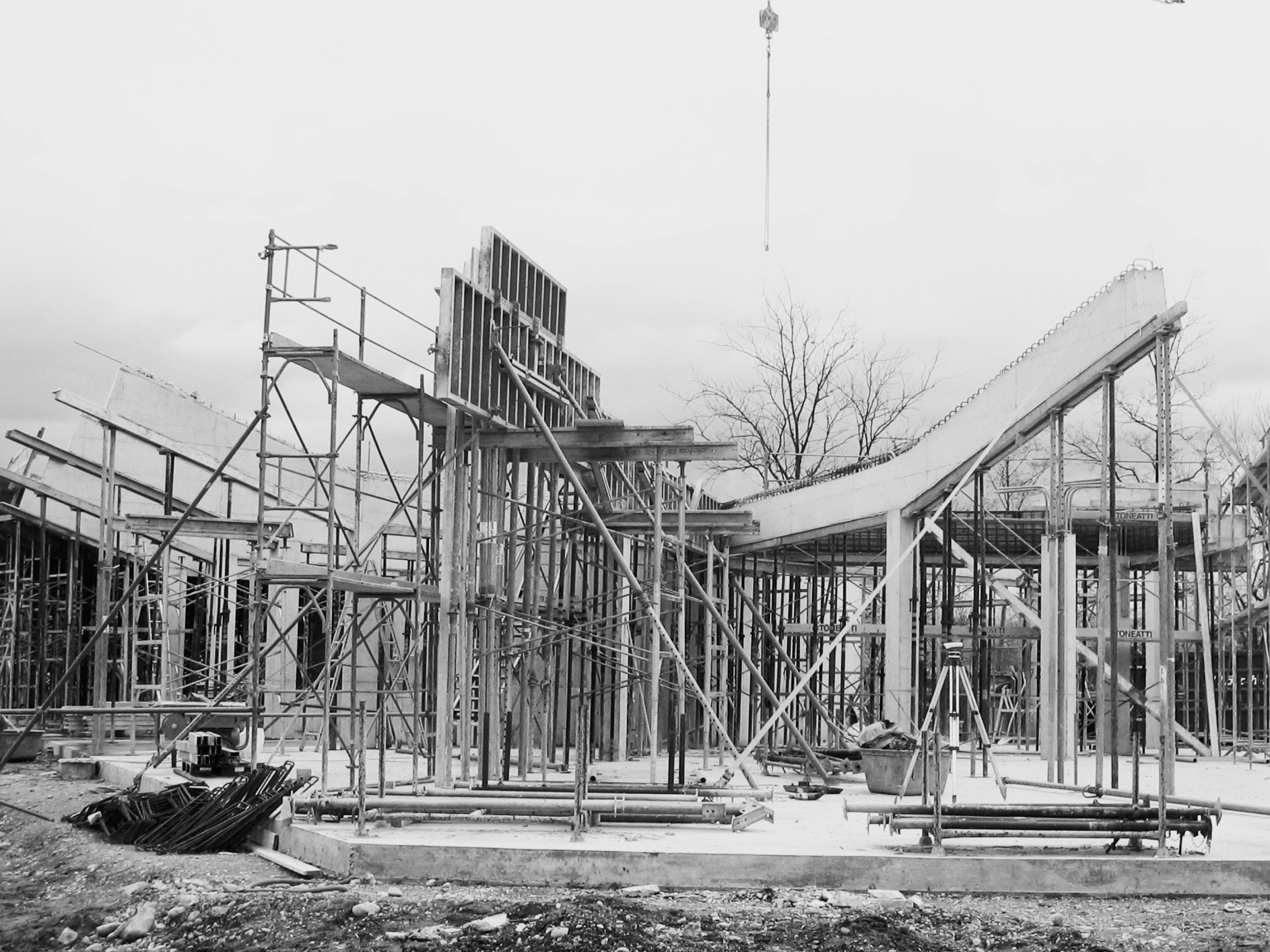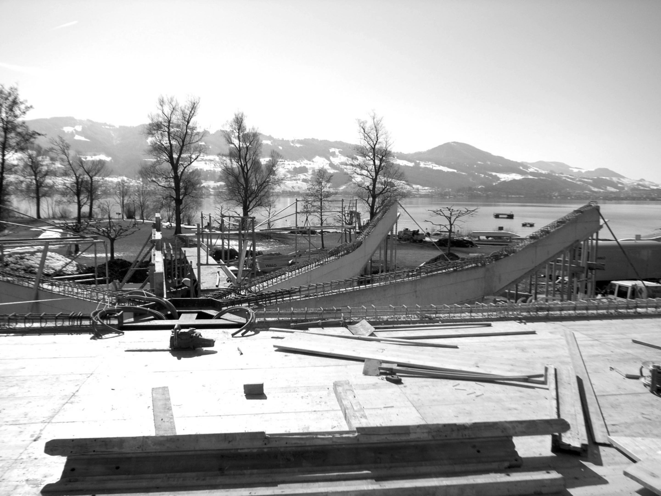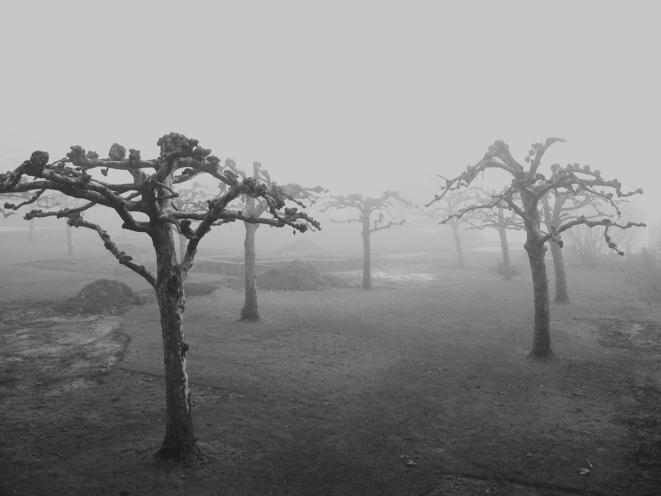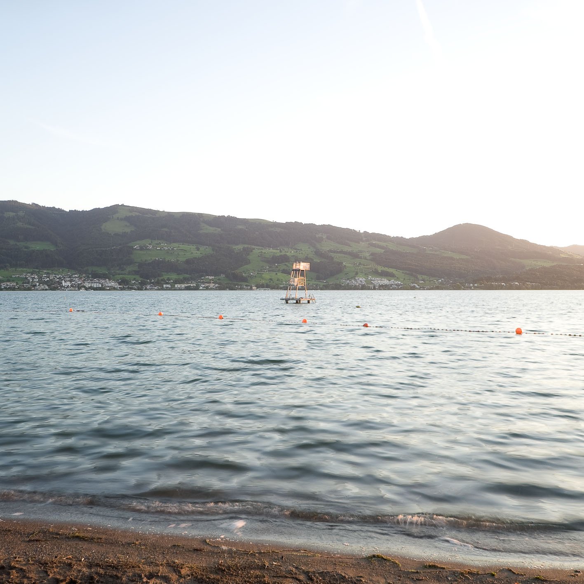At the mouth of the Jona River, where it flows into Lake Zurich, the Strandbad Stampf building forms the spatial boundary of the public bathing facility. The winning competition project from 2005 was commissioned in 2008 and has since served as a multipurpose infrastructure for clubs, restaurants and visitors to the area. With its sculptural volume, the design reflects the rhythm of seasonal use: like the surrounding deciduous trees, the building stands as a distinct figure on the lakeshore in winter.
In summer, galvanised gates open to visitors, resin cloakroom doors swing open and the restaurant’s sweeping windows slide open – life returns. The raw materials stand in stark contrast with the rich green of the adjacent sunbathing lawn and the shading foliage, however together they serve the same purpose. Located on the river delta, the baths benefit from the summer evening sun, yet the ground beneath the building is marshy. A solid floor slab prevents its sinking and forms the foundation for strong concrete ribs that support the roof an rhythmically divide the elongated building into its sub-areas – cloakroom, entrance and restaurant. The purpose of the building as the backbone of the
complex is visually represented. The separate functional rooms slide under the protective structure made of in-situ concrete as individual, clearly legible elements. The cantilevered canopies bend like a sun hat in an opening gesture,
giving users a clear view of the landscape.
