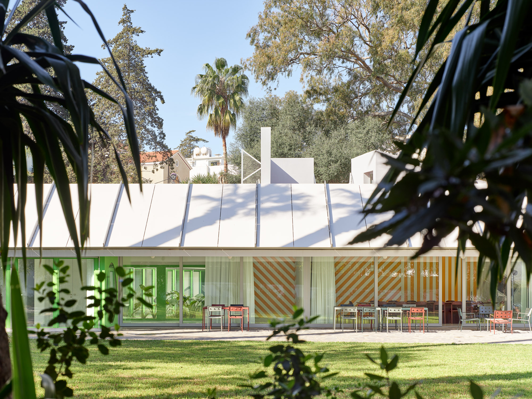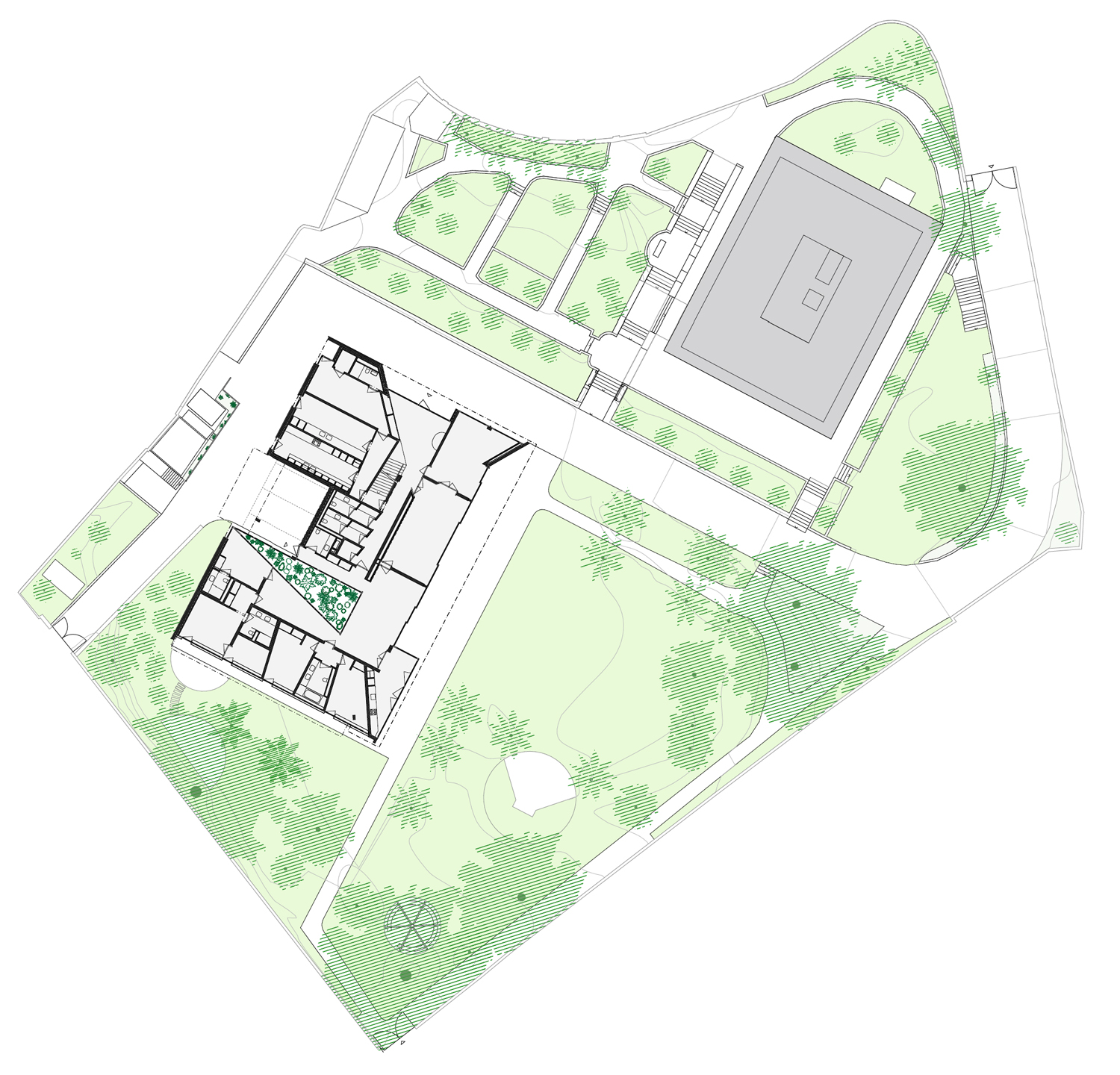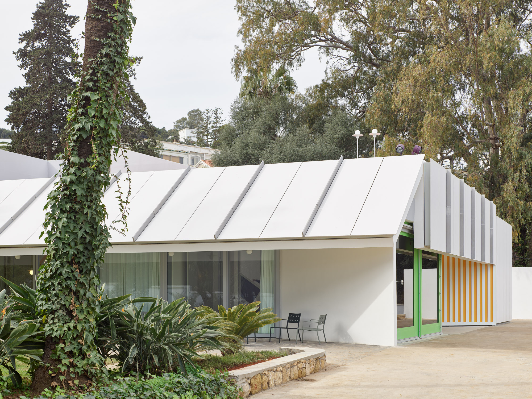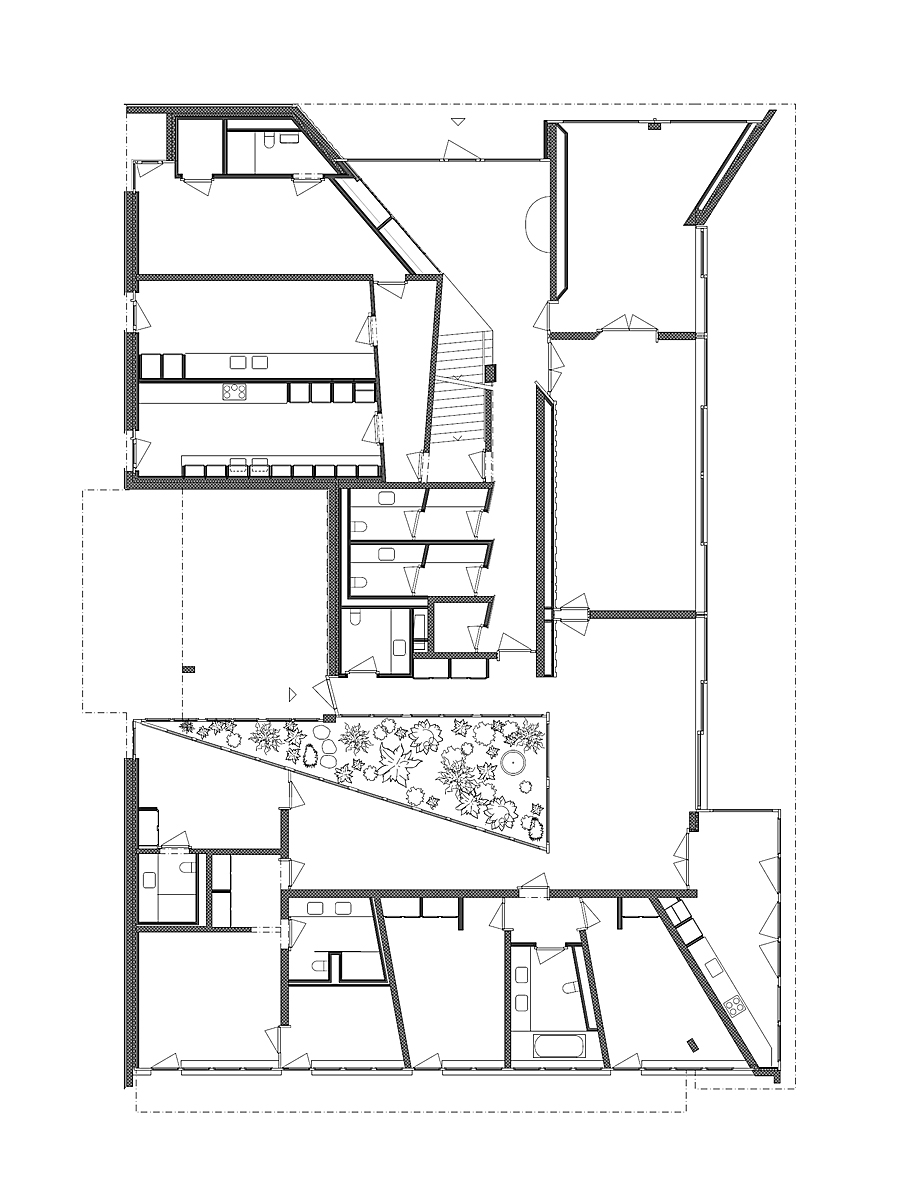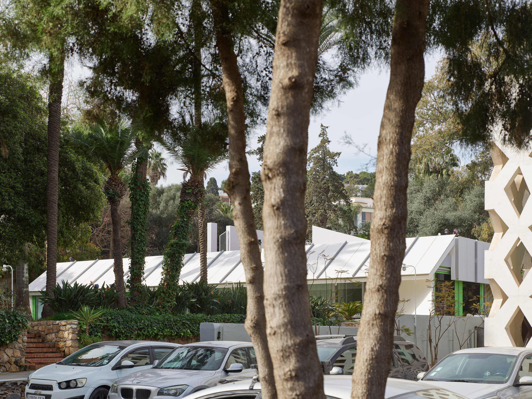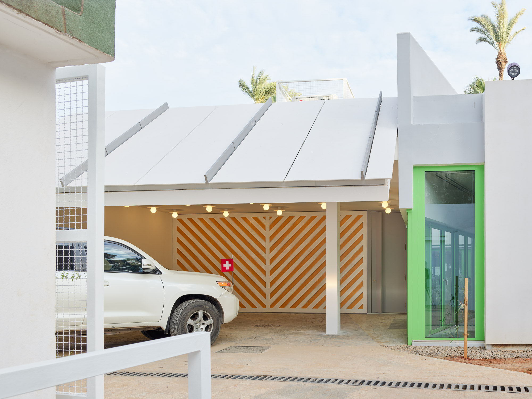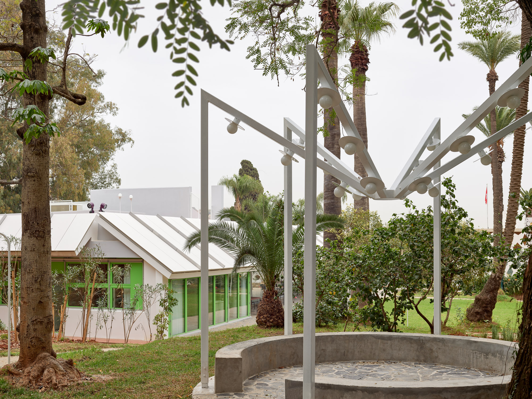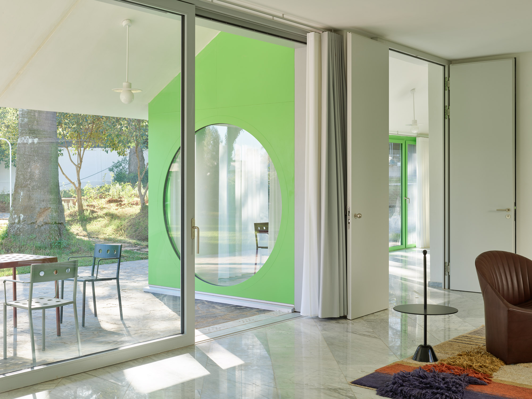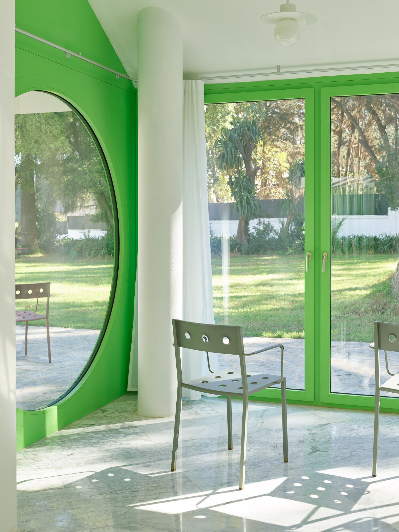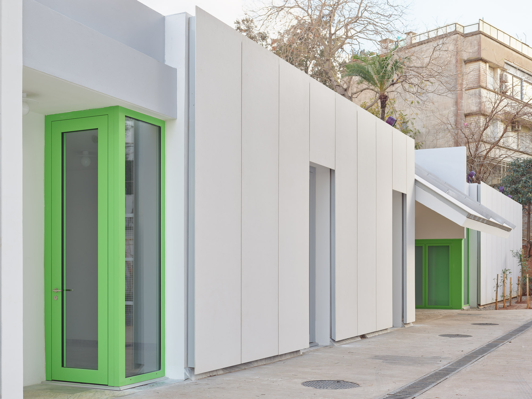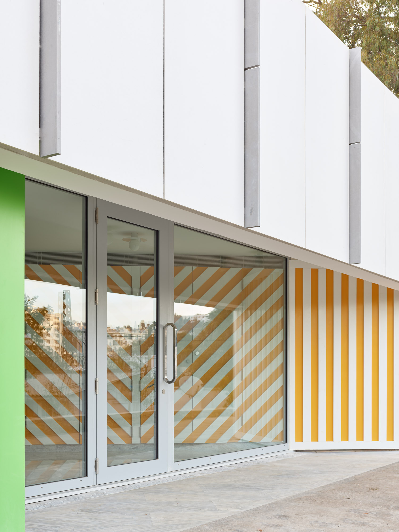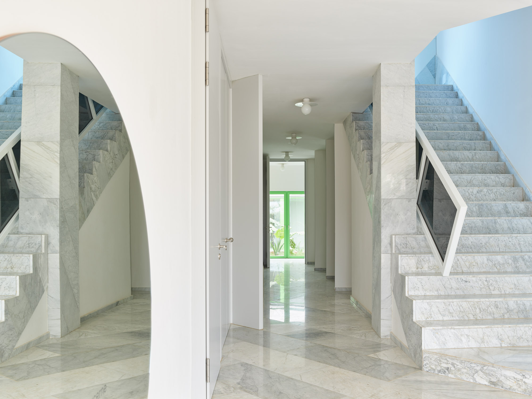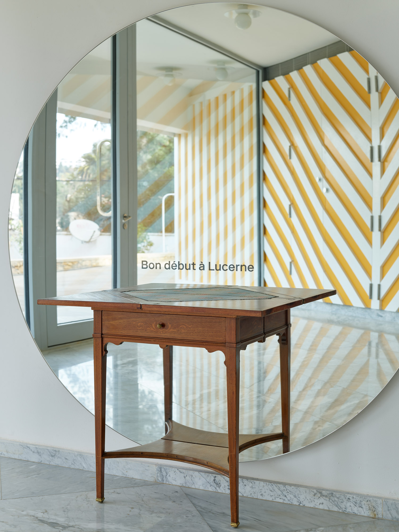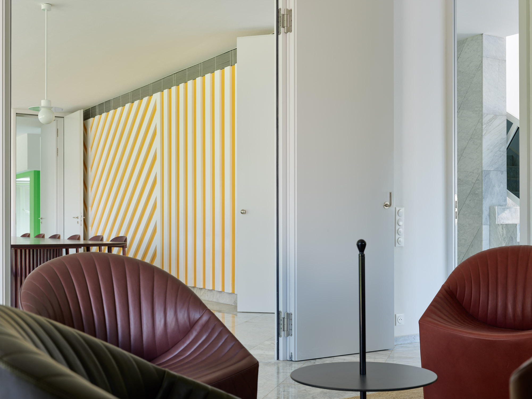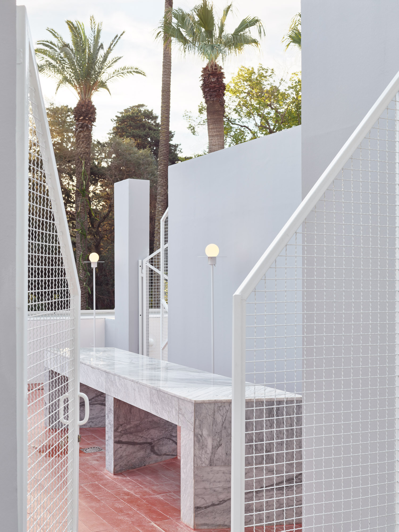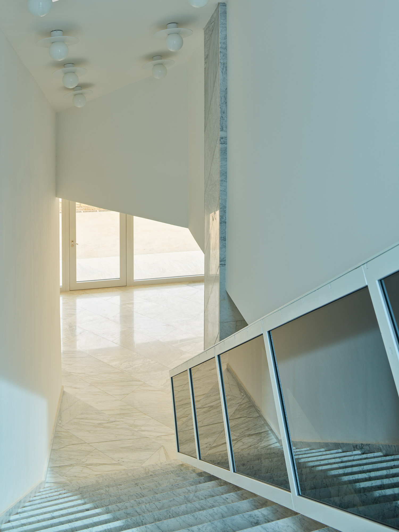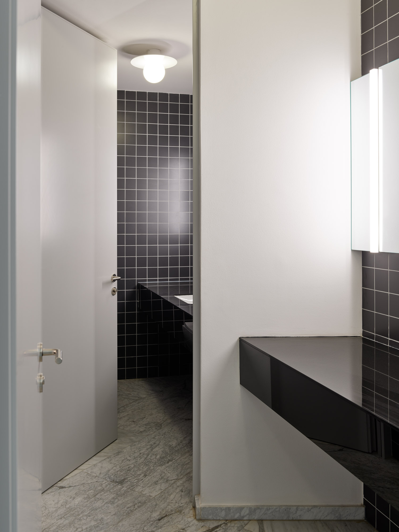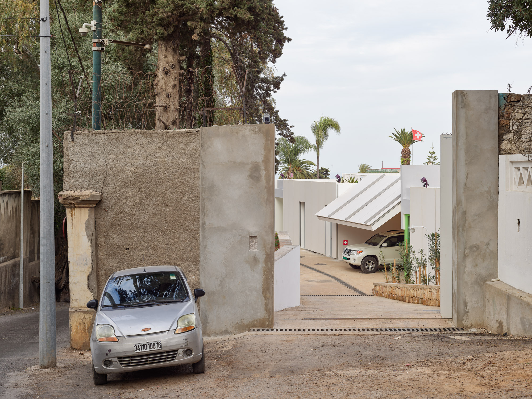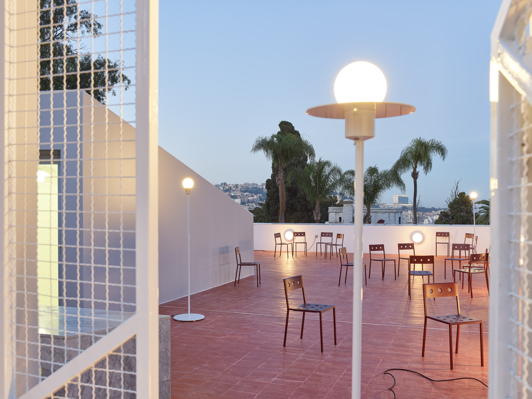The new building for the Residence of the Swiss Ambassador in Algiers is designed as an open, kaleidoscopic garden pavilion.
The main rooms in the Residence are set along a spacious loggia, which opens onto the garden over the whole length of the building. The existing palm garden can be used both privately by the Ambassador’s family and also for official receptions and festivities. The entrance hall, reception room and dining room form an expressive and prestigious configuration at the center of which there is a spacious staircase leading to the roof terrace with its view of the sea. The Ambassador’s apartment is arranged around a planted patio, and the bedrooms are oriented towards a terraced garden on the private south side. The ground plan has the appearance of a varied carpet of different spatial structures that link up with each other, and it can be explored like a garden. The inner walls are decorated with reliefs whose appearance oscillates between a trellis and an abstract pattern. The Residence is thus successfully formulated as a continuous spatial structure. The typically Swiss value of ‘variety in unity’ is here given spatial expression.
From the outside, the Residence presents itself as a structure with multiple openings. The wall and roof surfaces, clad in fiber-cement panels, give the building a quality of delicate, protective lightness.
