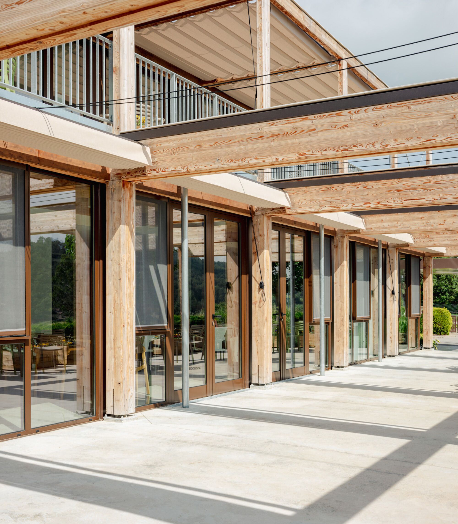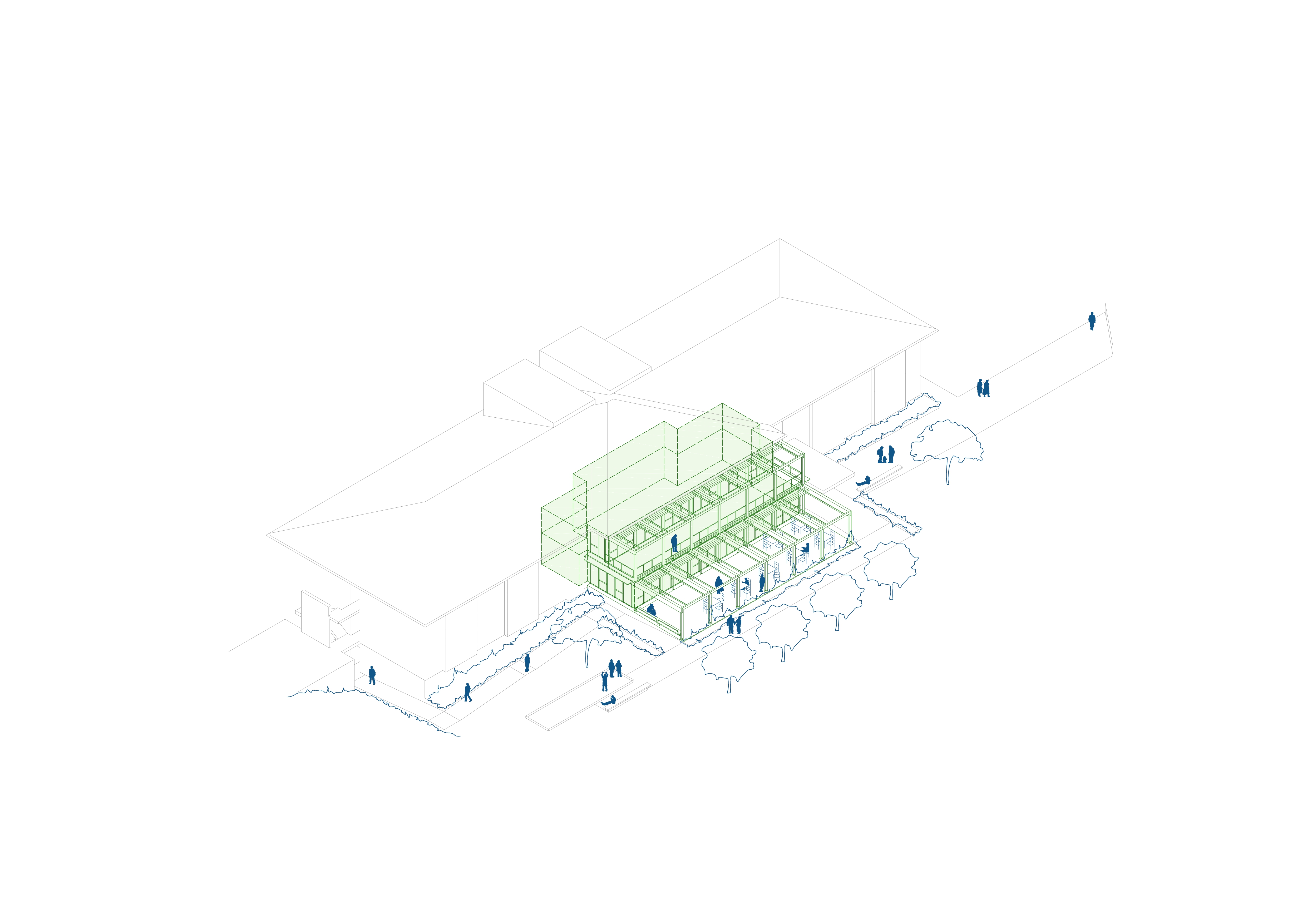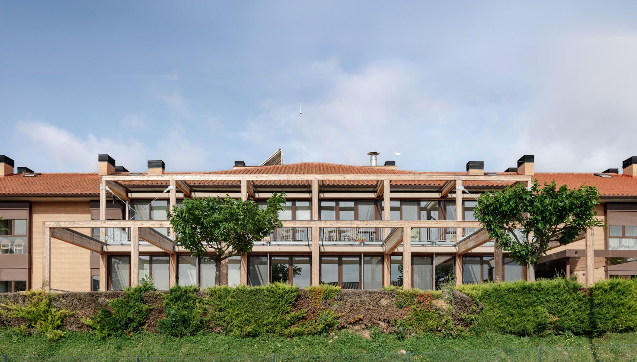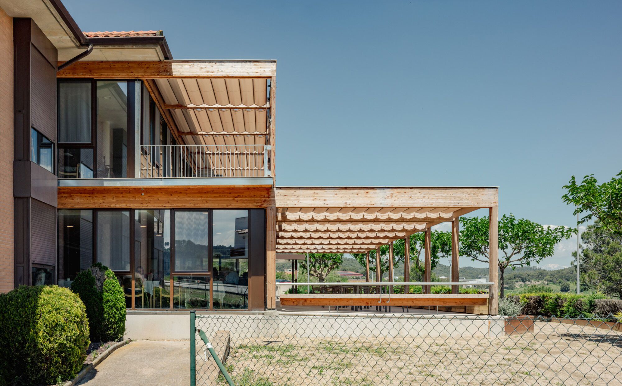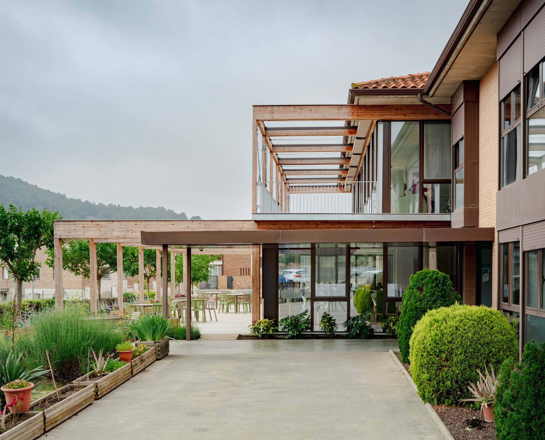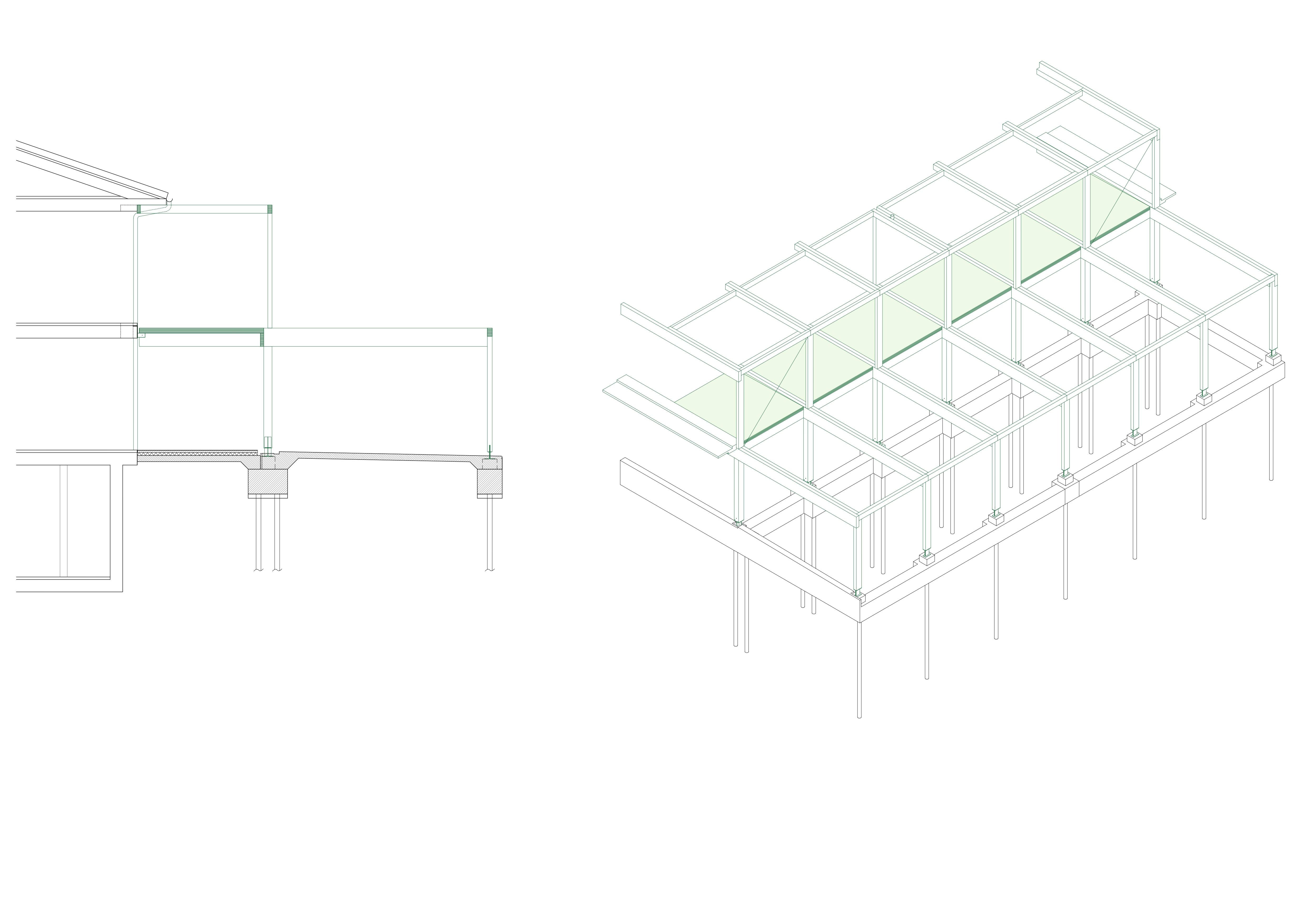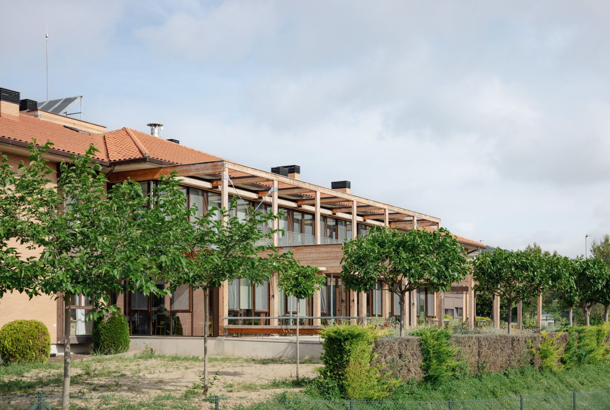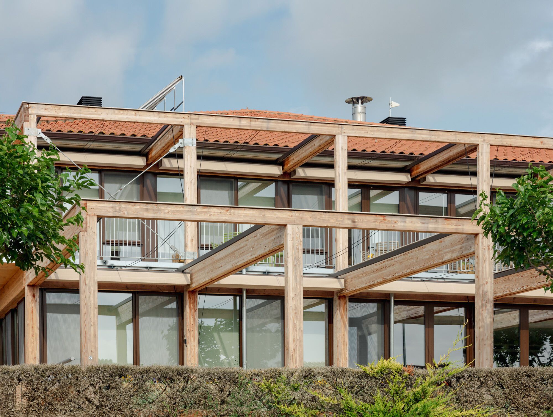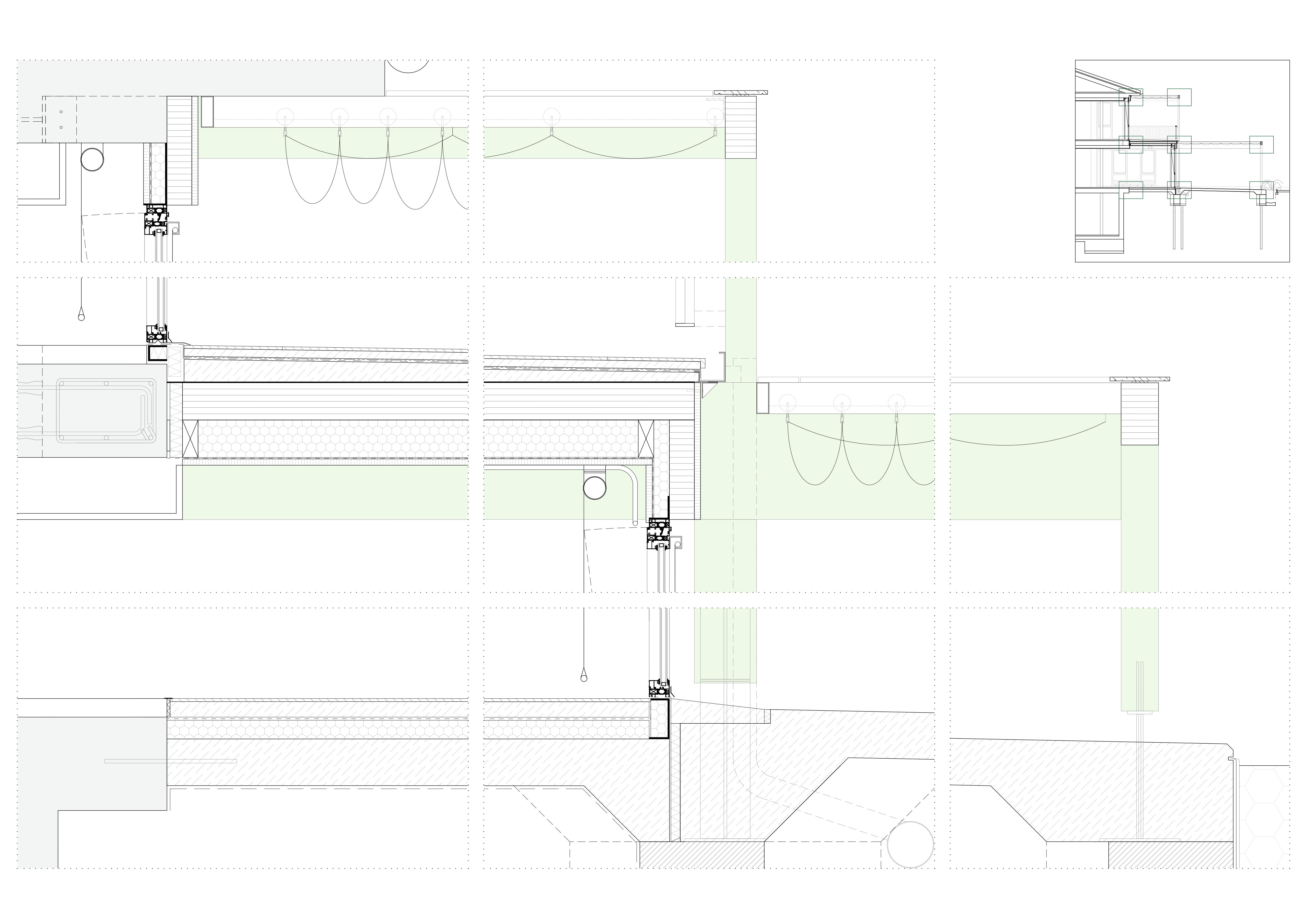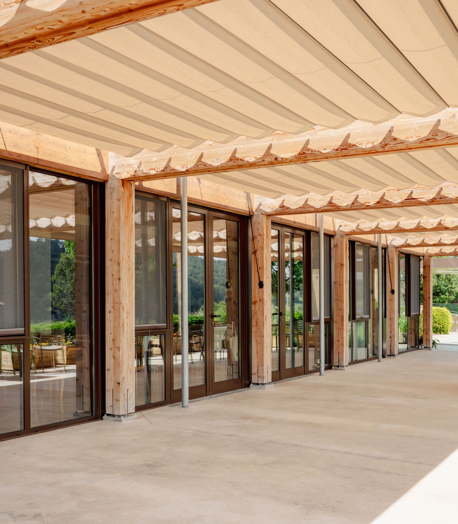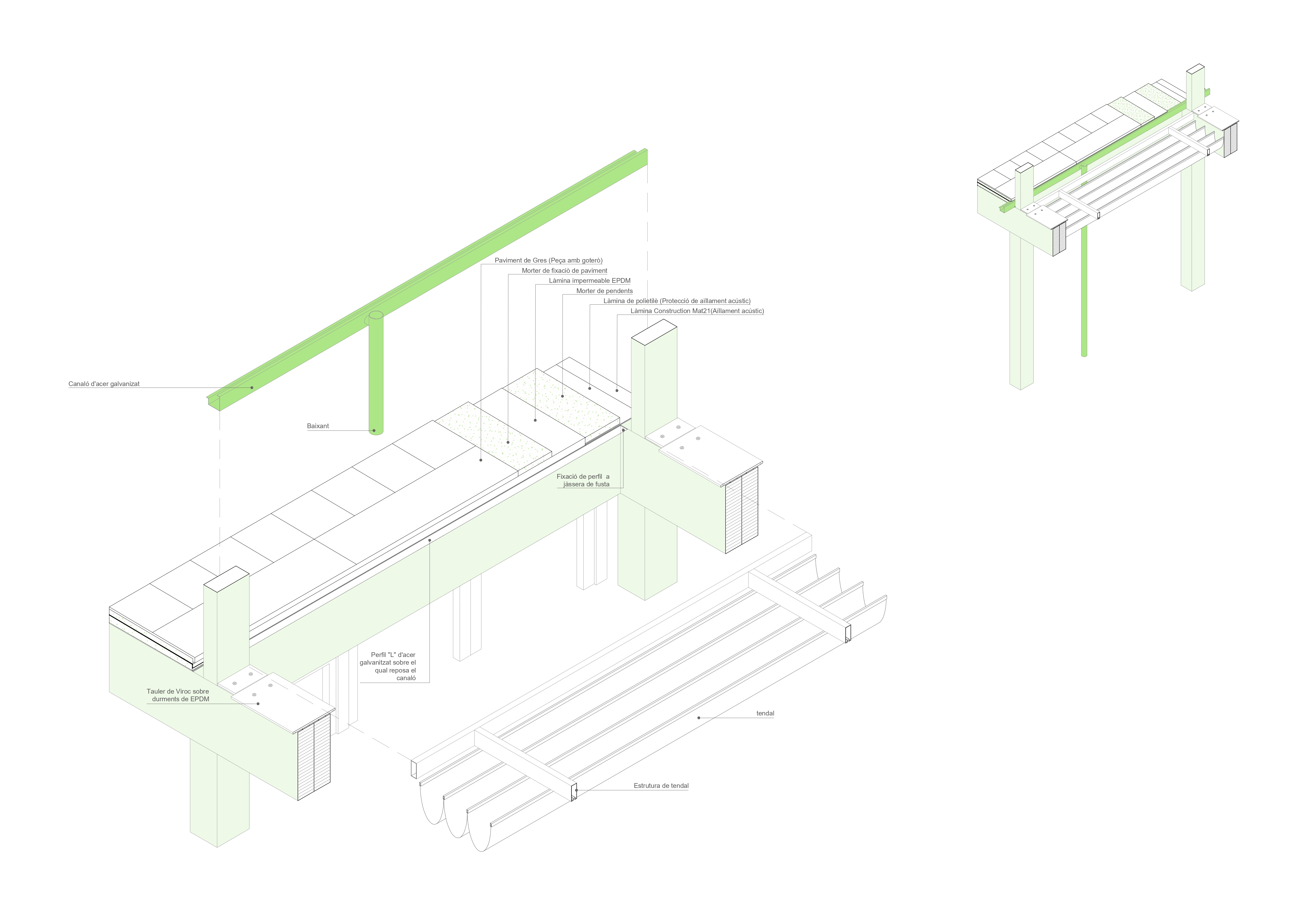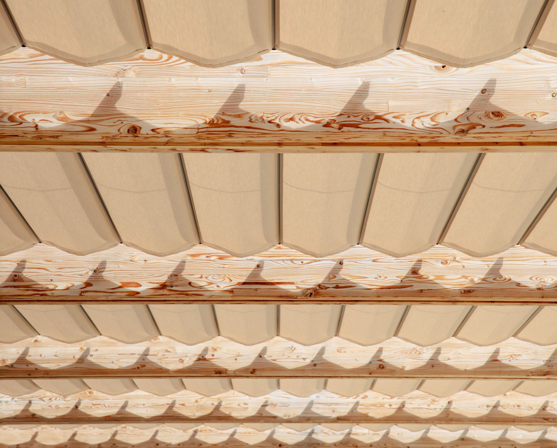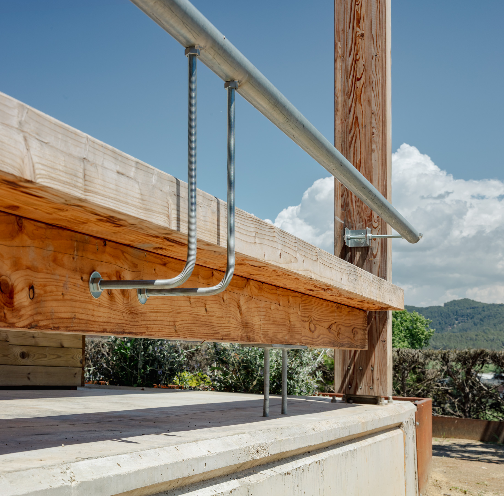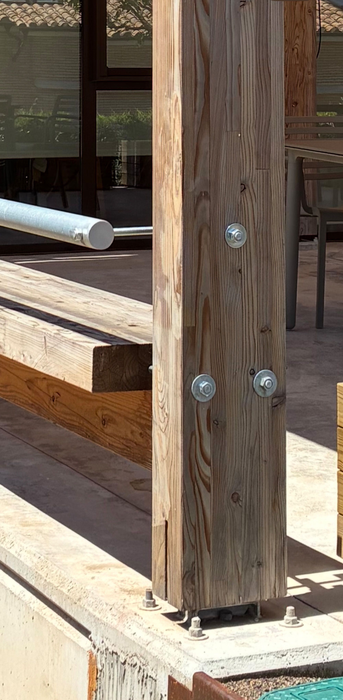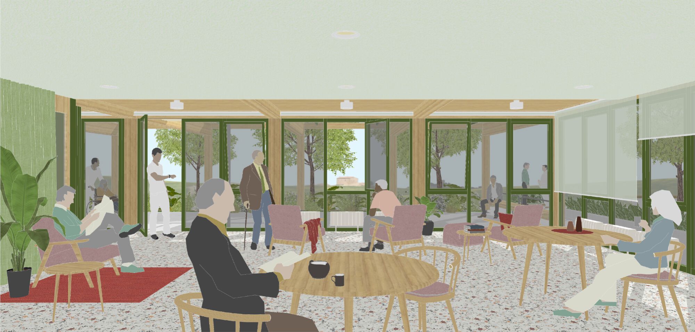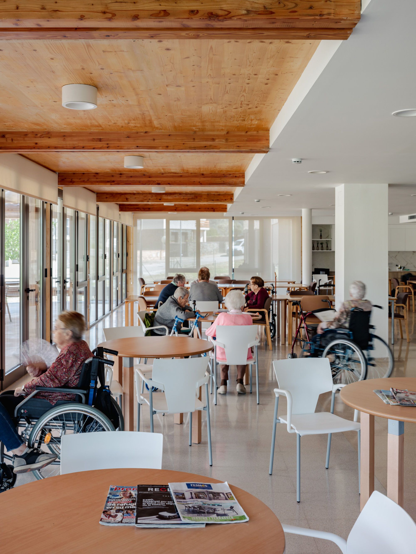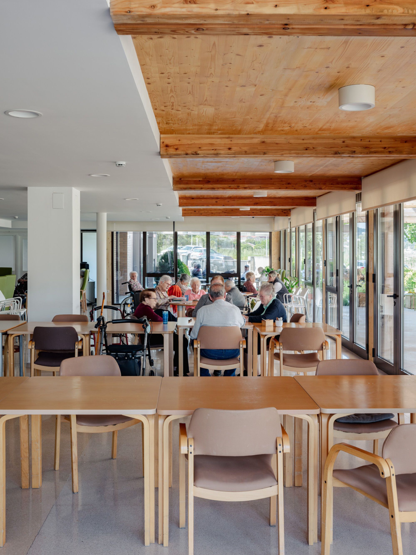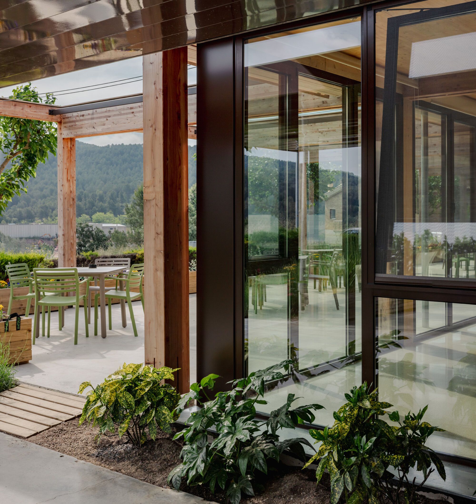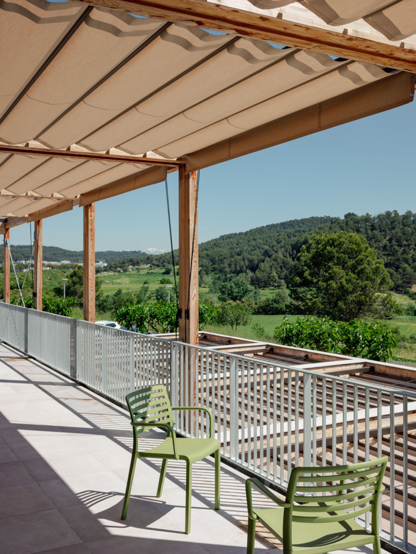The architectural spaces of elderly homes and day care centres are currently becoming more human, warm, and domestic.
In addition to this trend, it is also key the revision of the relationship between interior and exterior spaces, mainly due to the COVID experience. The use of balconies, terraces, and gardens linked to the interior architecture has become a priority nowadays. In this sense, the Relat home and day care centre extension project incorporates these updates and addresses them through various architectural decisions aimed at improving the lives of inhabitants.
The most important decision of the project was to build an independent structure that would integrate harmoniously with the symmetrical configuration of the existing building. This structure had to be self-bearing and prefabricated, as the existing structure had a cantilever over the area of the facades to be extended, and therefore could not support the loads of the extension. Consequently, the extension structure features a 5 metre frame and a 3 metre cantilever corresponding to the ground-floor extension and the first-floor terrace. The foundation was built with micropiles because the land on which the residence was situated had been filled as a result of the development’s layout. The prefabrication was a response to the fact that the work had to be completed in the shortest possible time and without interfering with the use of the residence, as it could not be interrupted.
Laminated wood was chosen as the structural material in response to two goals: to humanize the home as much as possible, and to integrate the new structure into the existing complex while minimizing the architectural appearance.
The project required dismantling (and partially demolishing) the existing facades of the common spaces to be renovated (living and dining rooms on the ground and first floors) to reconstruct a more transparent and permeable envelope, connected to two large terraces, where sunlight would be regulated by a system of awnings integrated into the wooden structure.
The slenderness of the structure and the transparency of the façade of the extension allow sunlight to naturally light the interior space.
