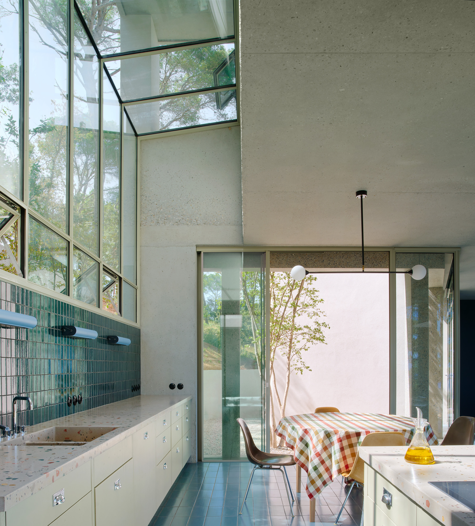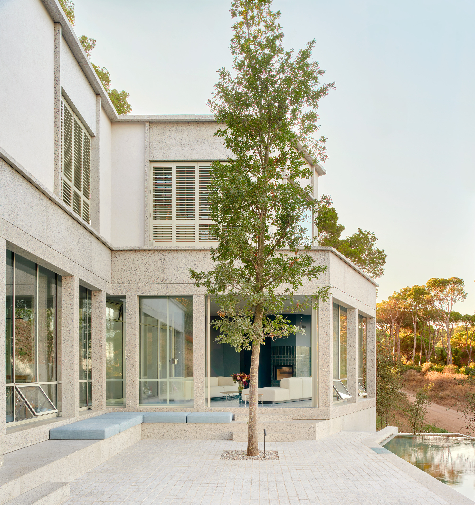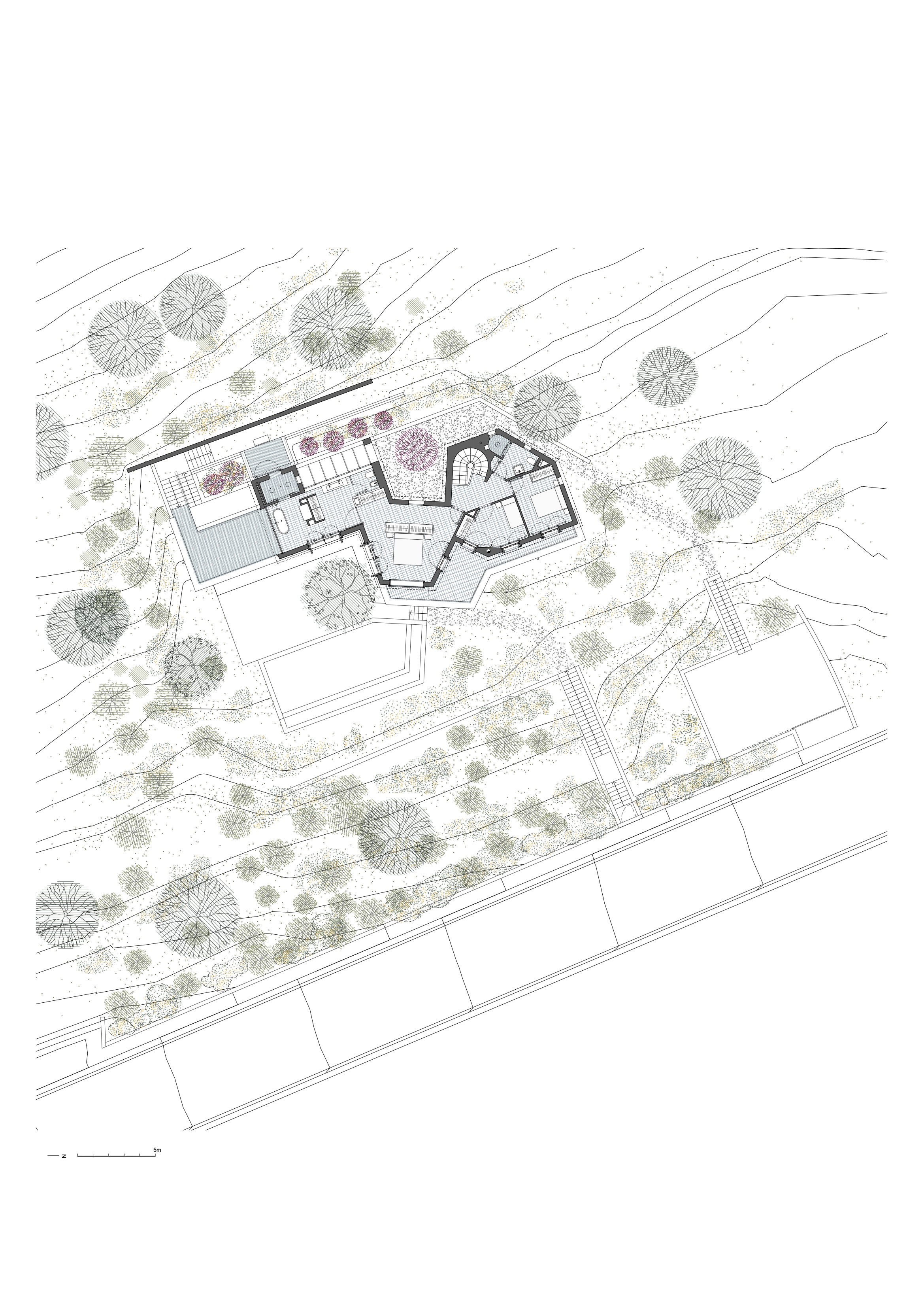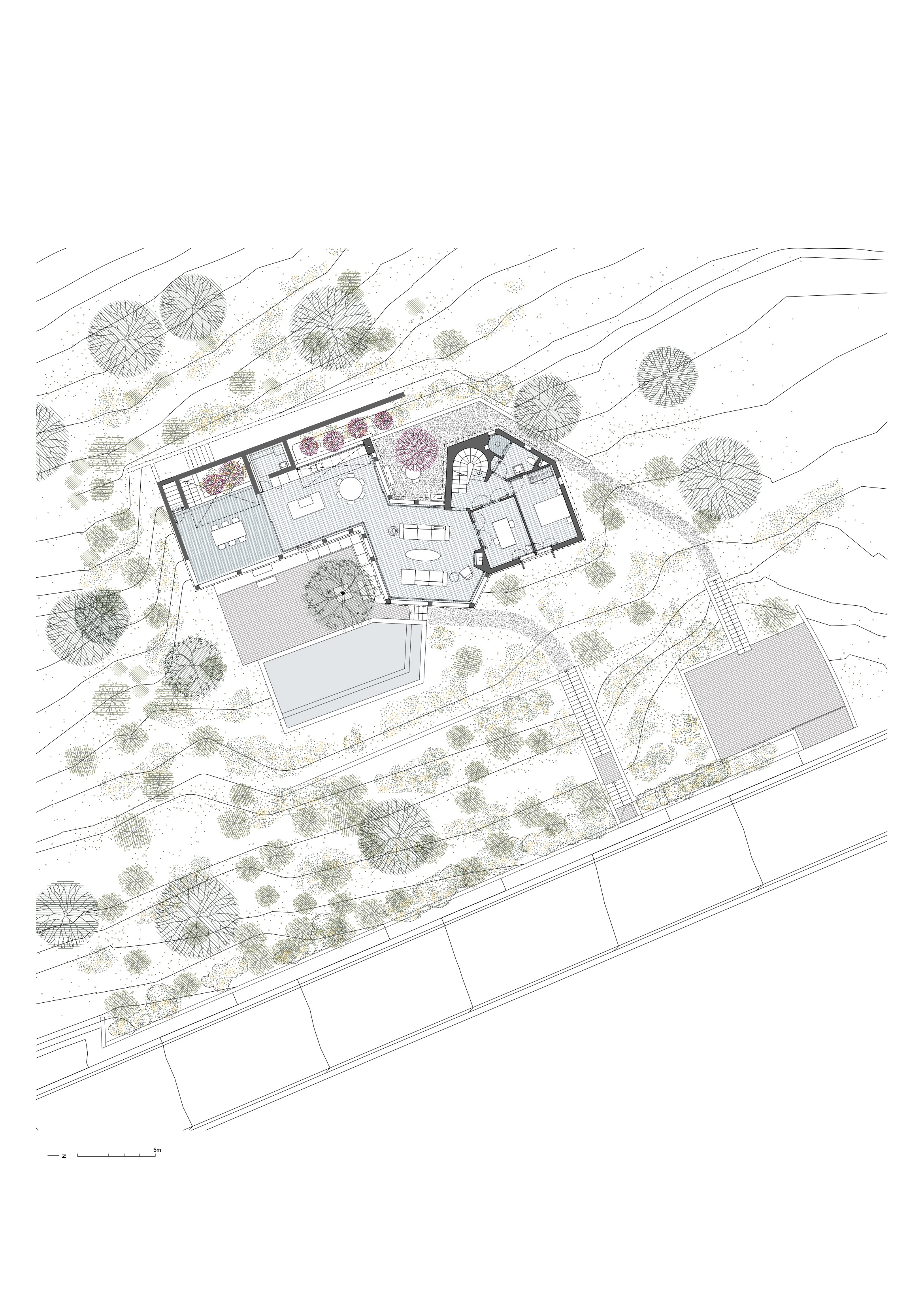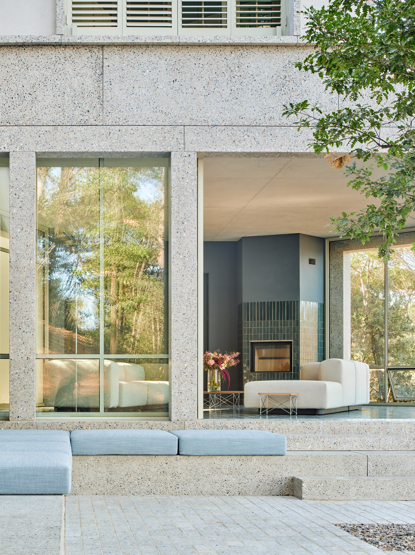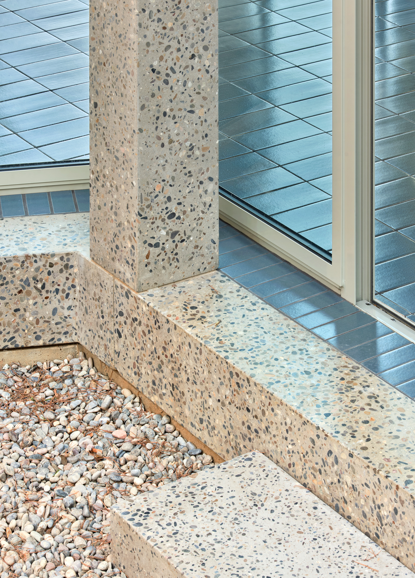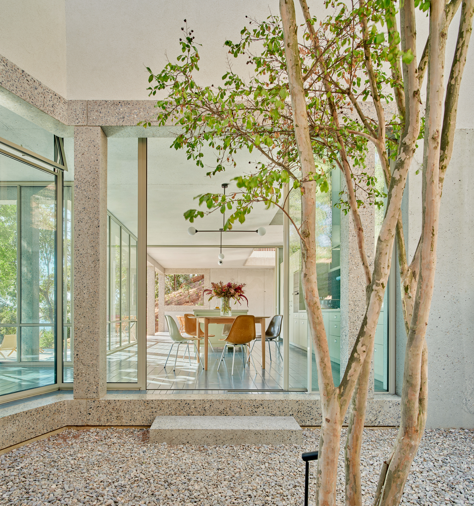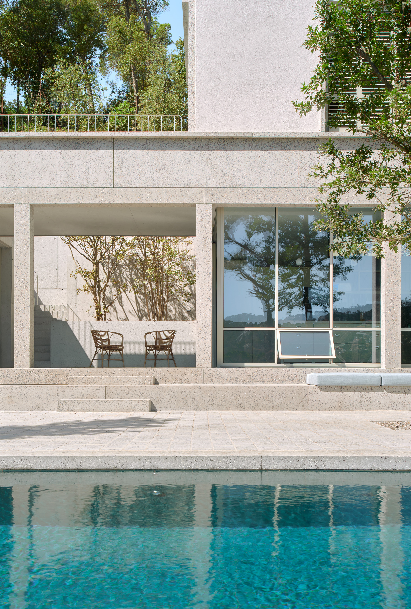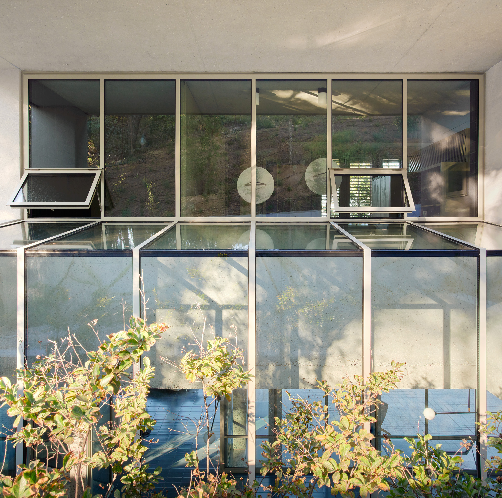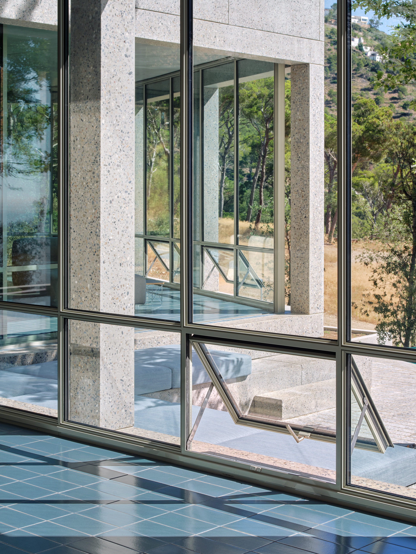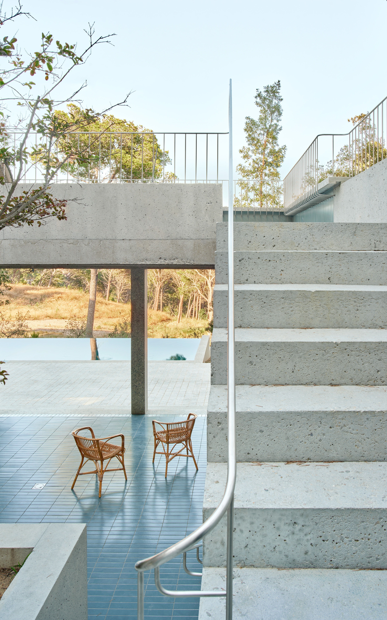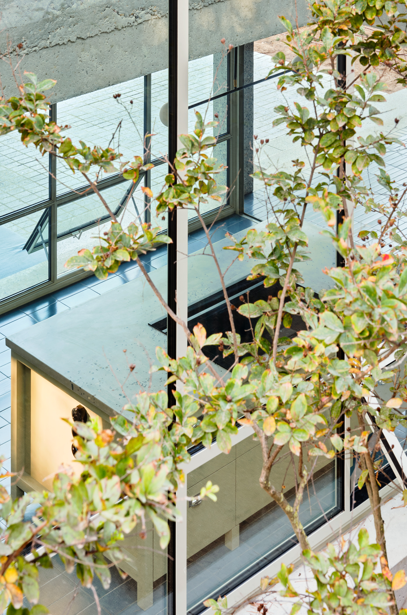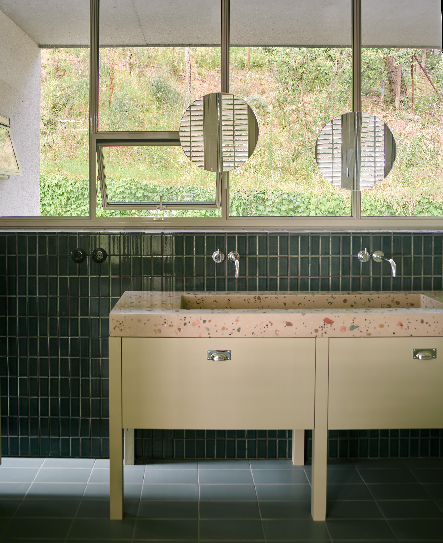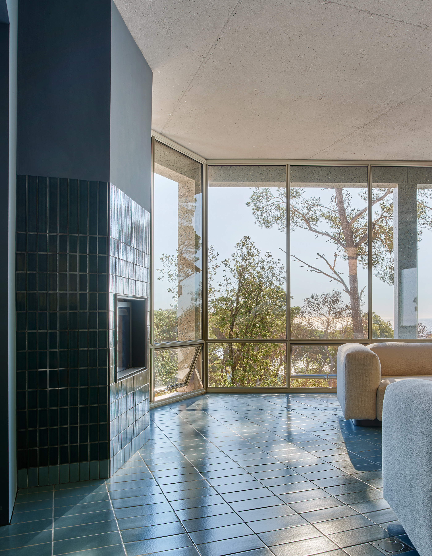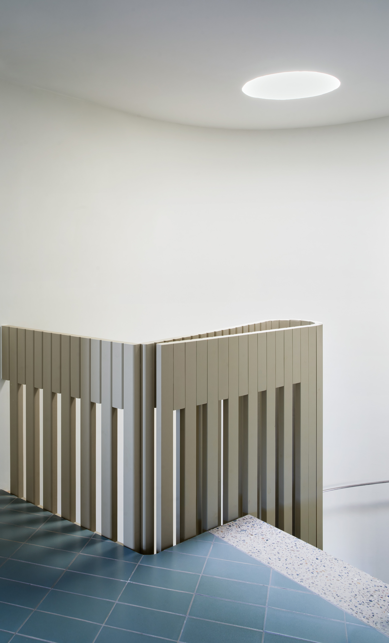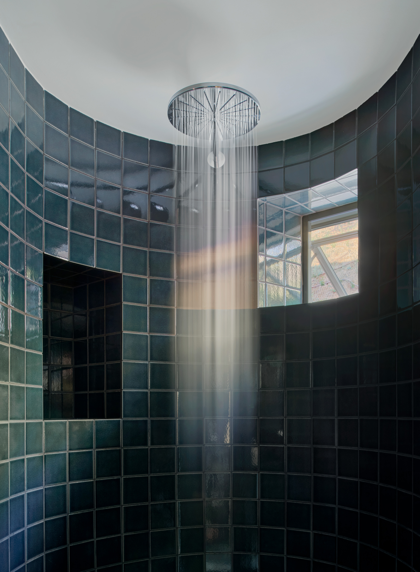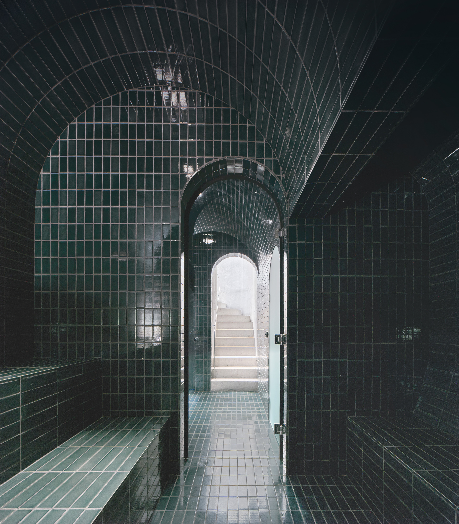The project is a secondary home for a family, nestled in the mountains of Begur, on a fan-shaped plot densely populated with pines, cork oaks, and holm oaks. The terrain slopes steeply to the east, offering breathtaking views toward Aiguablava Bay.
A portico of polished concrete columns and beams defines the primary living spaces, creating a seamless connection between the interior, the shaded exterior, the open air, and the swimming pool. Every room enjoys privileged views of the Mediterranean Sea.
Access to the house is through a gravel courtyard at the rear. The approach winds around the most opaque part of the house, suddenly revealing the landscape through a series of glazed rooms—an unfolding experience that precedes entry.
Inside, the ceilings are made of sandblasted concrete, while the floors are finished in a bluish glazed stoneware by Ceràmica Cumella. Exterior surfaces feature sawn concrete pavers and gravel—the same material used in the structural mix of the concrete porch.
The house is conditioned by an aerothermal system powered by photovoltaic solar panels. During colder months, the system produces hot water that circulates beneath the stoneware floors via a radiant heating network. In warmer, humid seasons, it generates chilled water that, through exchangers, delivers fresh air to the rooms.
The house has achieved a Class A energy rating, with an annual energy consumption of 40.00 kWh/m² and CO₂ emissions of just 6.00 kg/m² per year.
Due to the steep slope on which the house is situated, significant concrete retaining walls were needed to accommodate the building on the plot. This condition also led us to design the main structure of the house in concrete. The house is a combination of sand-blasted in-situ concrete and polished prefabricated columns, beams, benches, and steps.
