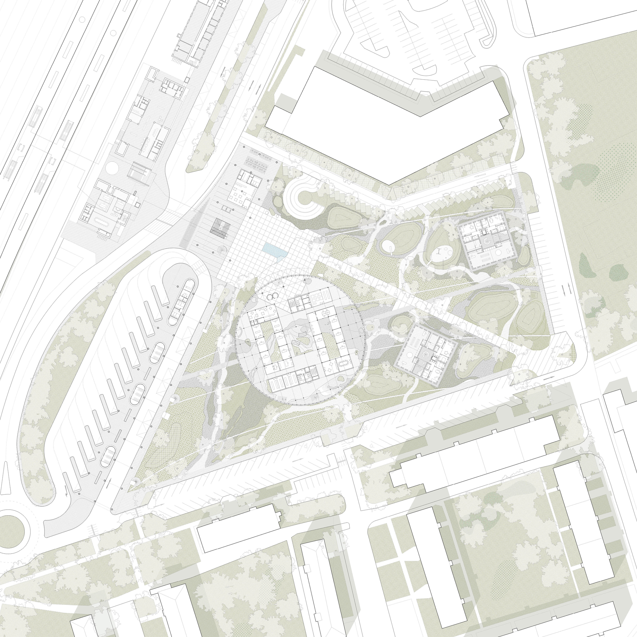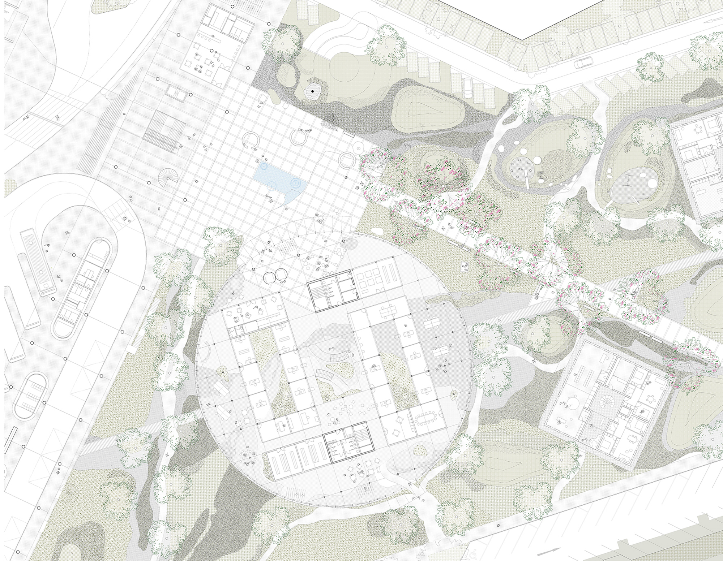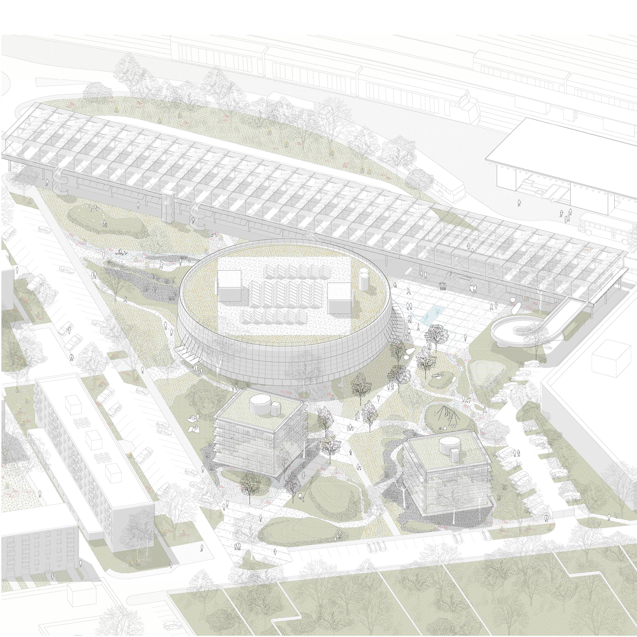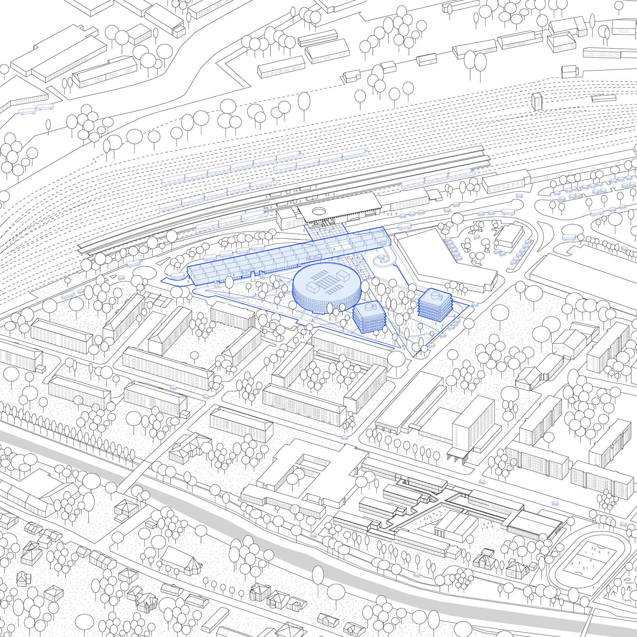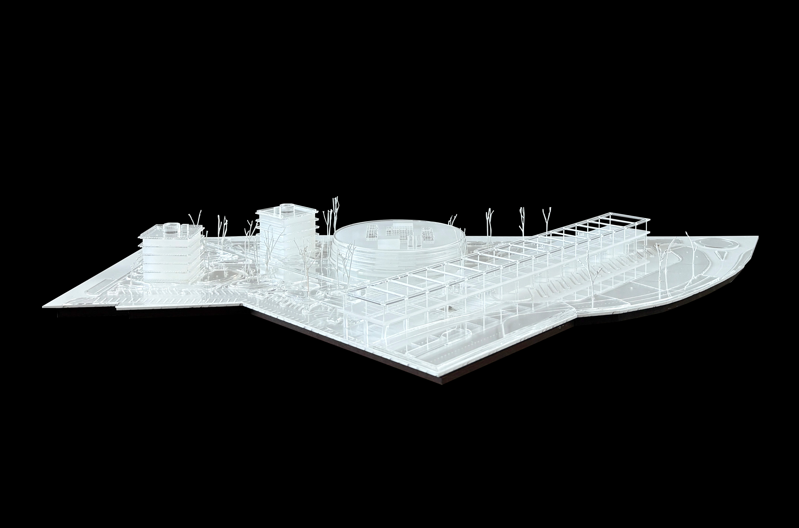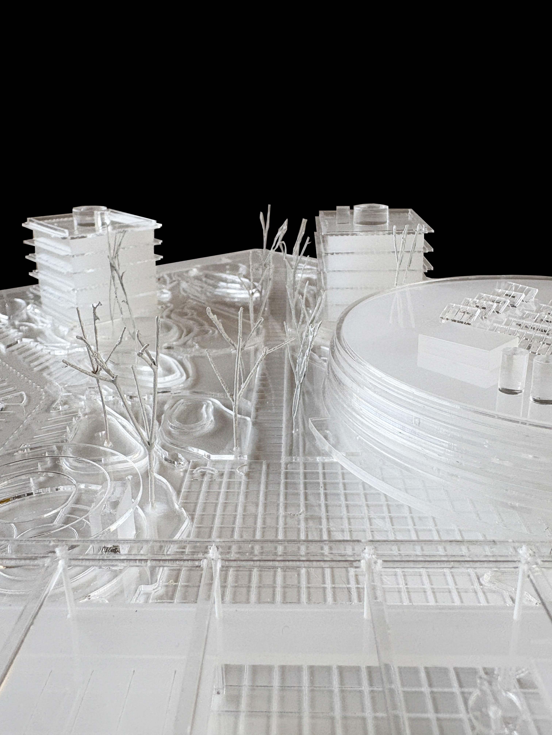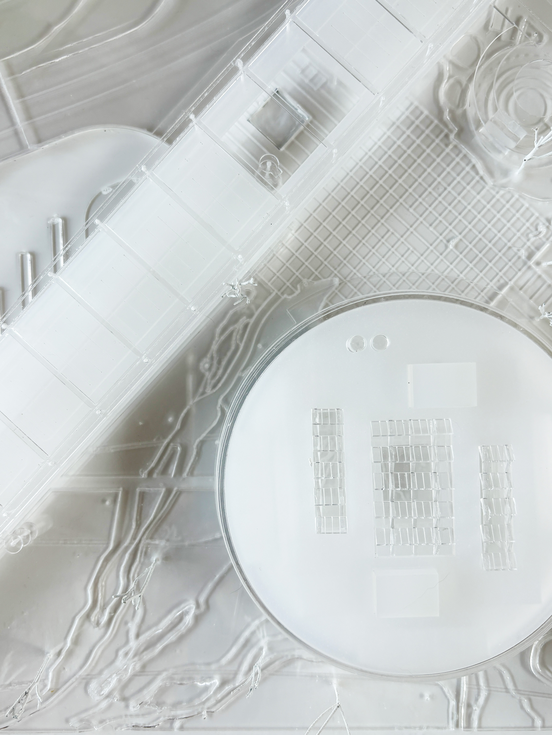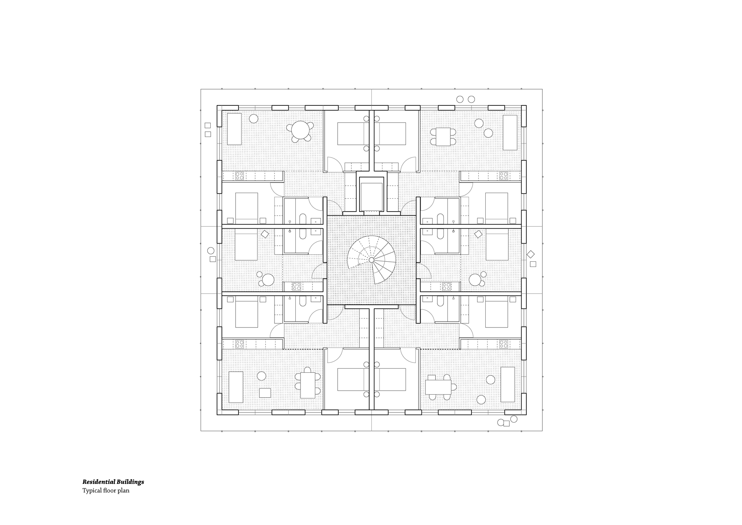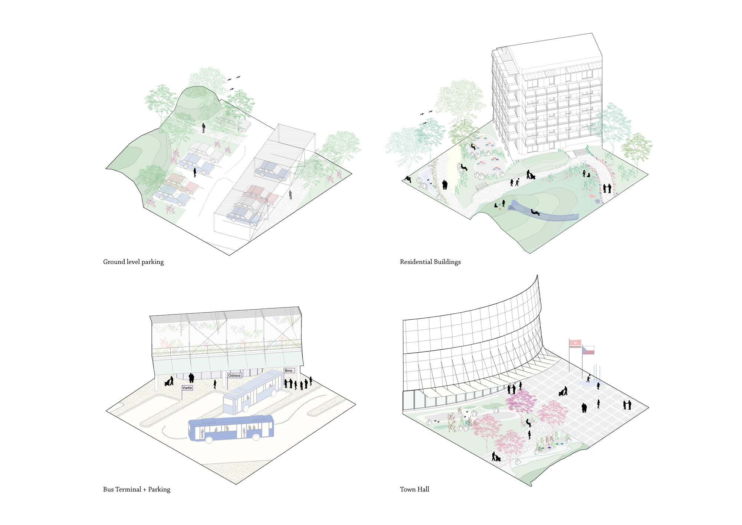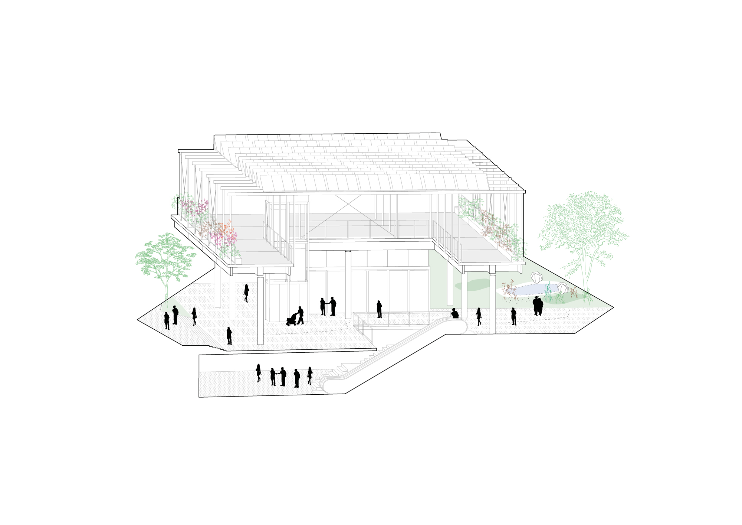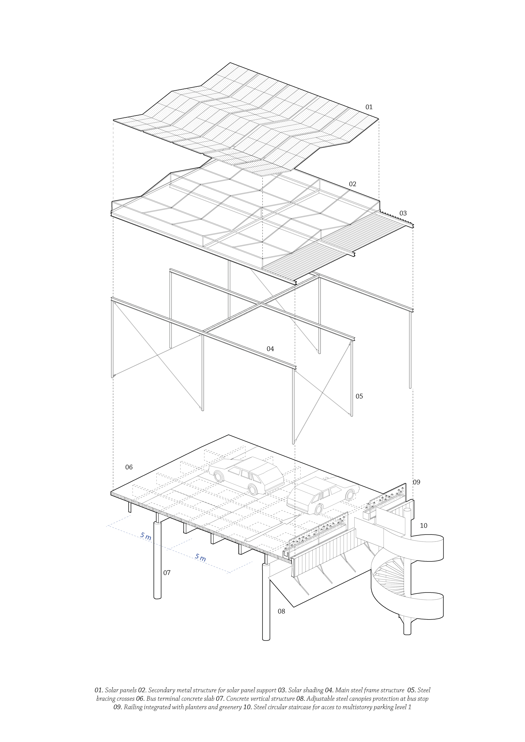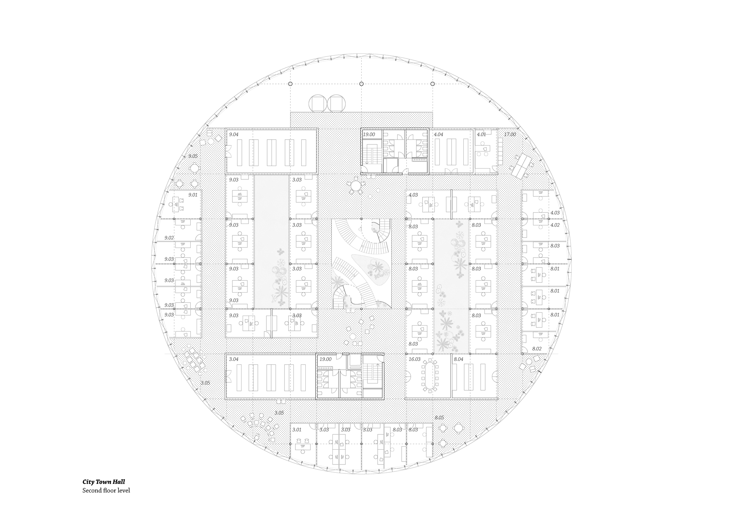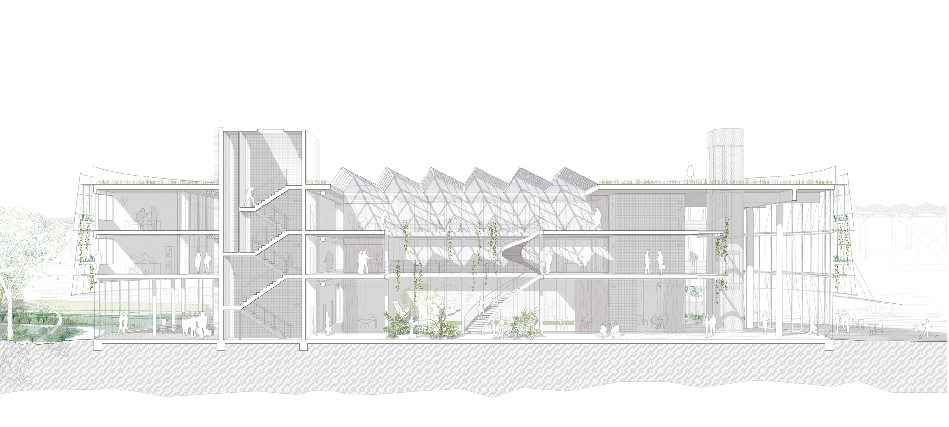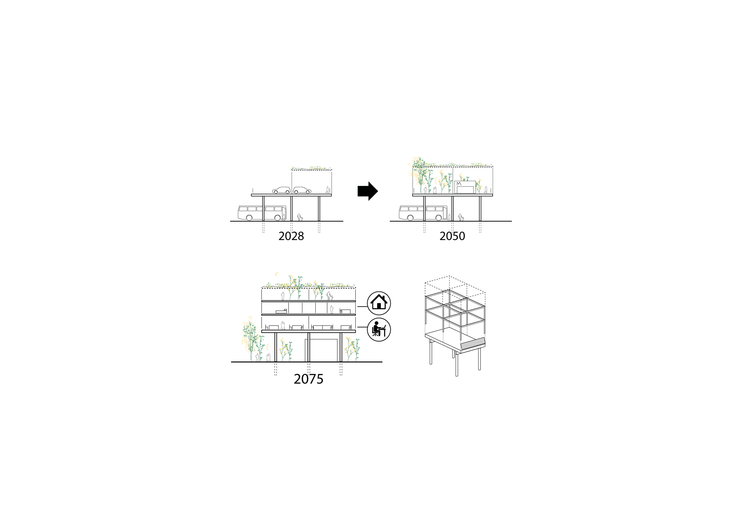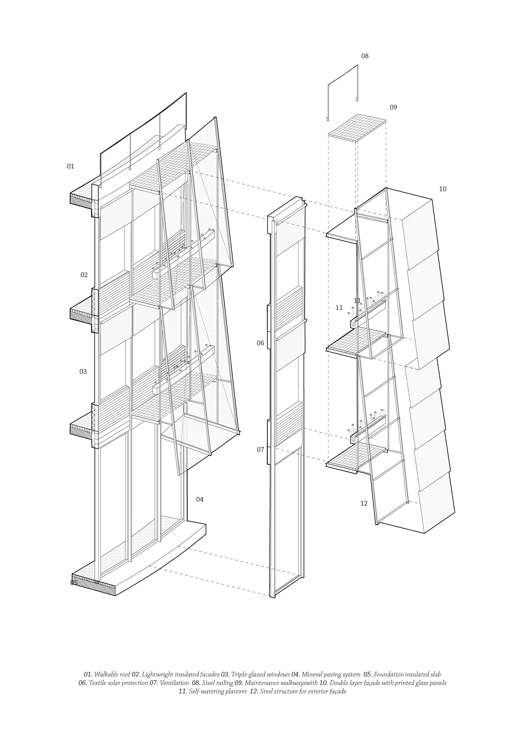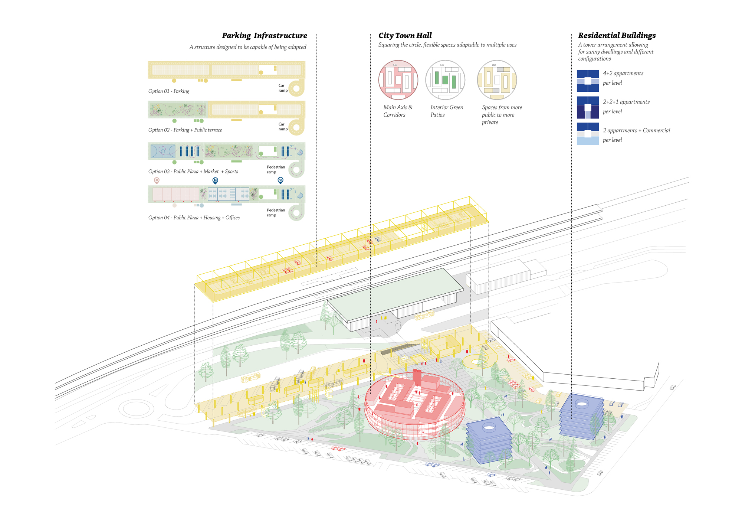Situated at the convergence of mobility infrastructure and the everyday life of Valašské Meziříčí, the project site is both a point of arrival and a place of transition. Our approach responds to this complexity through a strategy rooted in phasing, addressing the immediate functional needs: bus terminal, city town hall, parking garage, residential buildings, and a new Parc; while also creating a robust, adaptable structure capable of supporting future transformations. This means creating infrastructure that is resilient, inclusive, and responsive to shifting patterns of use, technological change, and the needs of future generations.
The implantation of the proposal is driven by the intention to establish a gradient urban response, transitioning from the large-scale infrastructural elements of the train station and bus terminal toward the finer urban fabric of the residential areas to the southeast. Perpendicular to Alej Emilie a Jana Křižanových, the bus terminal is positioned as a key anchor in this sequence. To support its function and future evolution, the proposal introduces one of its central architectural elements: an infrastructural pergola. This linear structure, aligned parallel to the train station, defines a strong edge and creates a visual and spatial dialogue between the bus and the train station. In its initial phases, the pergola is designed to host an integrated parking, addressing immediate functional needs while laying the groundwork for future expansion and transformation.
As the site unfolds, the bus terminal serves as a portal into the new urban park, framing the entrance and guiding flows into the more civic and communal zone anchored by the new town hall. This building, envisioned with a 360º character, is designed to be active and engaging from all sides—responding to the park, the bus terminal, and the adjacent pedestrian flows. It acts as a pivotal connector, mediating between the infrastructural intensity and the more intimate, residential scale to the southeast.
The architecture of the new buildings, including the municipal offices, bus terminal, and residential volumes, is conceived with flexibility and adaptability at its core. Structural clarity and modular systems are prioritized to enable future adaptation or reuse. In this spirit, both the bus station and the parking garage are designed for potential conversion into housing or office spaces in the future.
The landscape, likewise, is envisioned as a living infrastructure: it absorbs, channels, and stores water across various zones through permeable surfaces, gentle topographies, and plant communities attuned to local hydrology. This approach creates a multilayered system where movement, vegetation, biodiversity, water management, topography, program, and lighting are seamlessly integrated.

