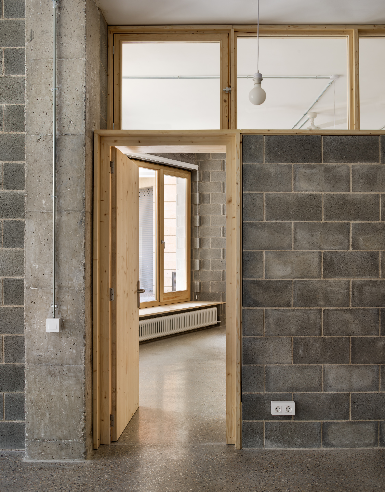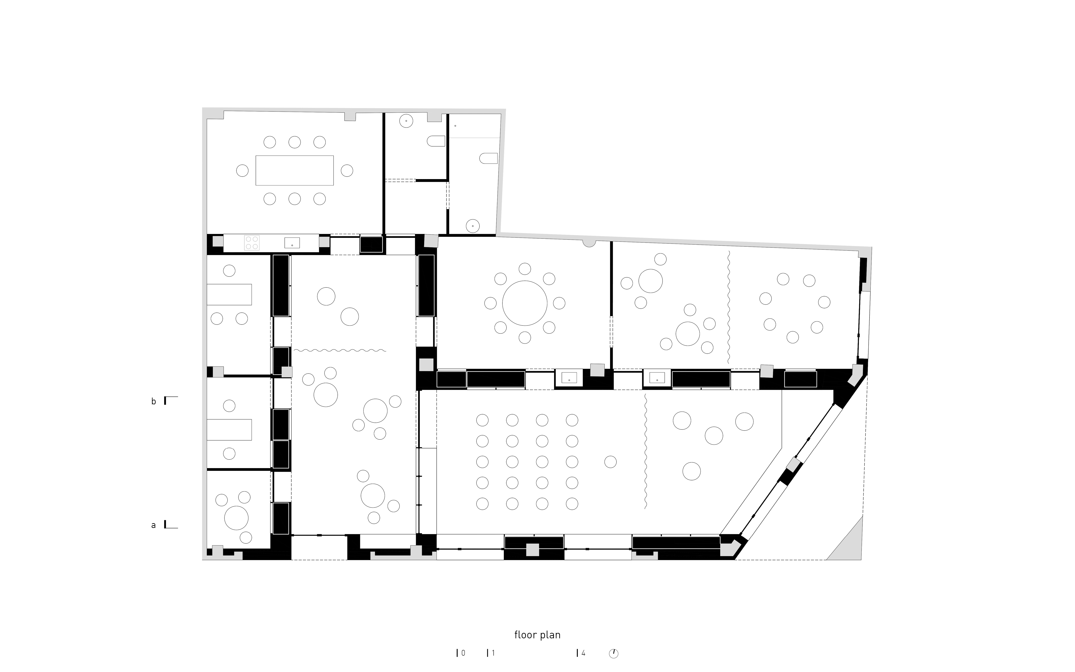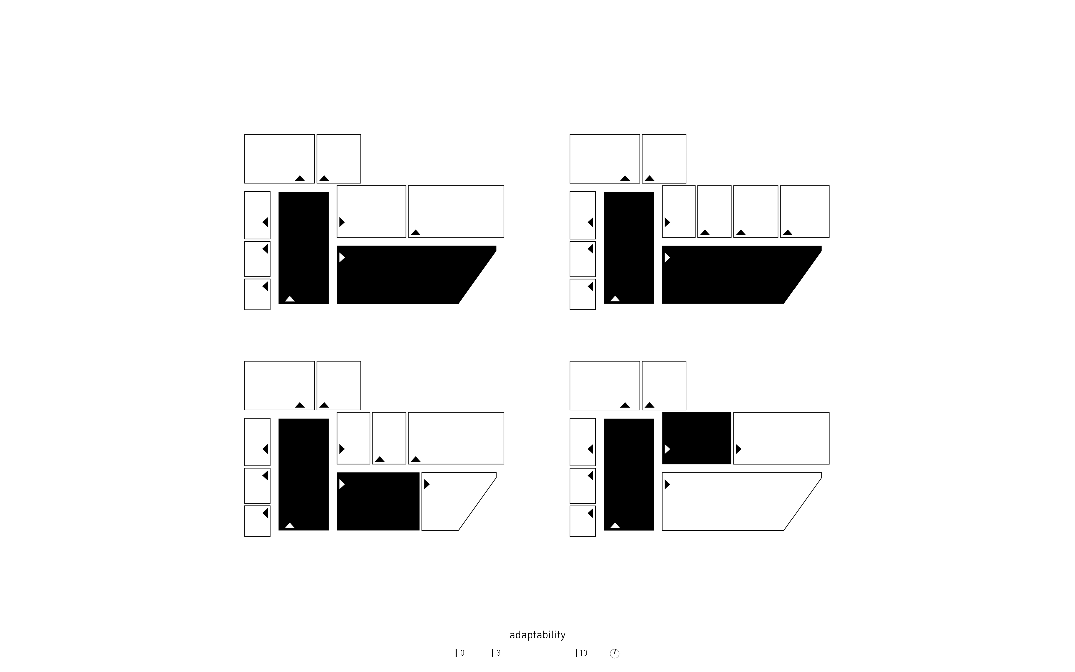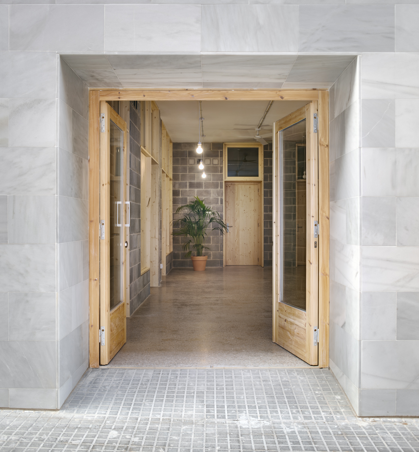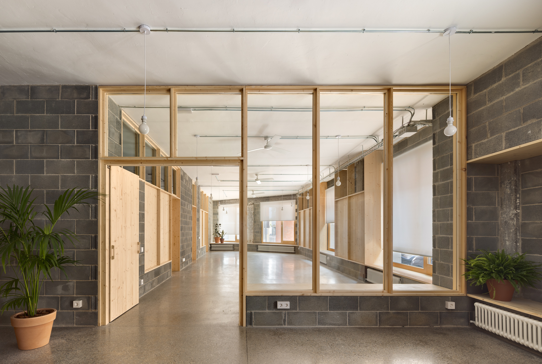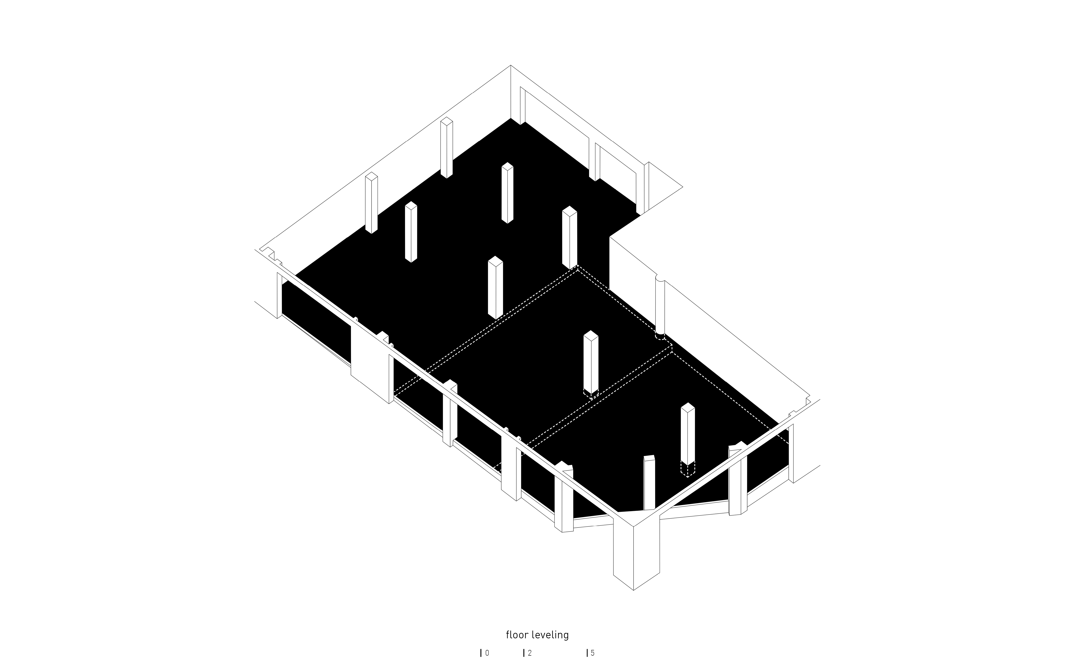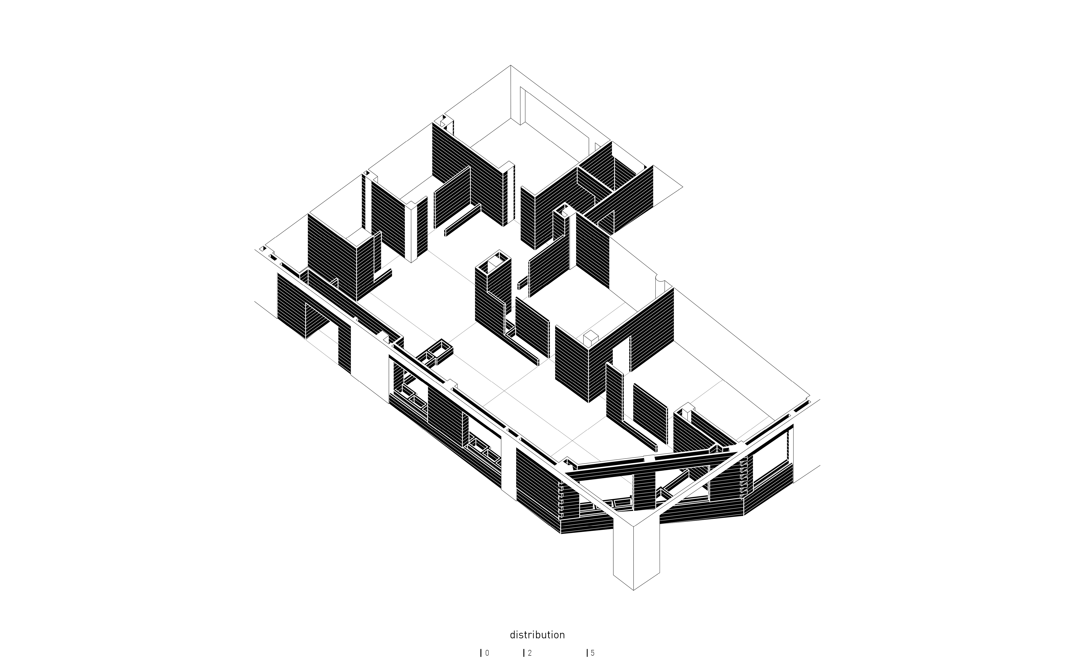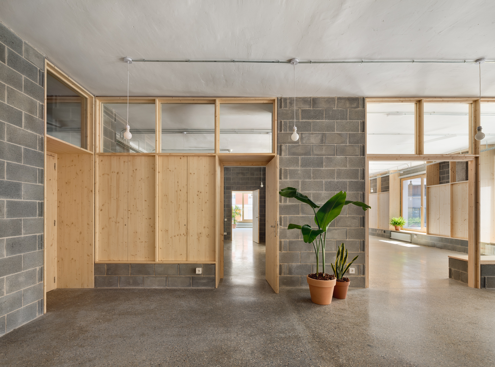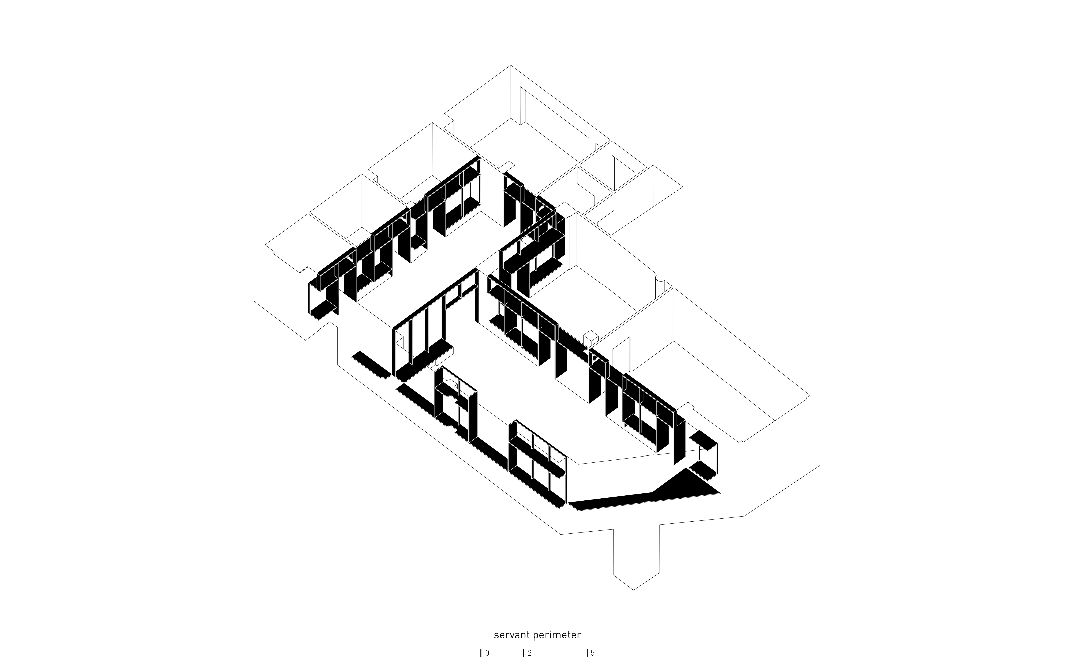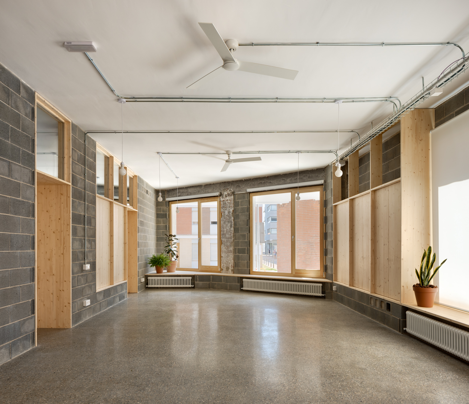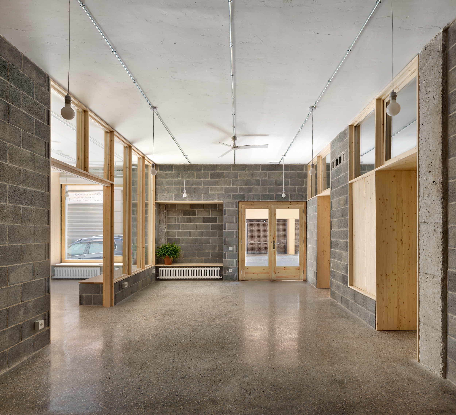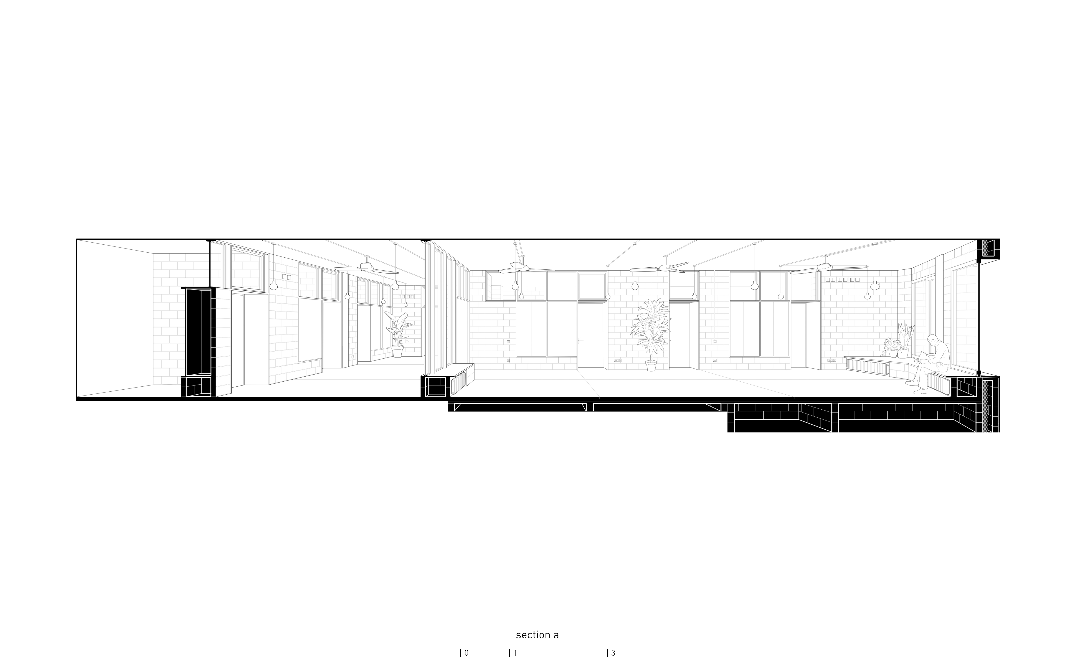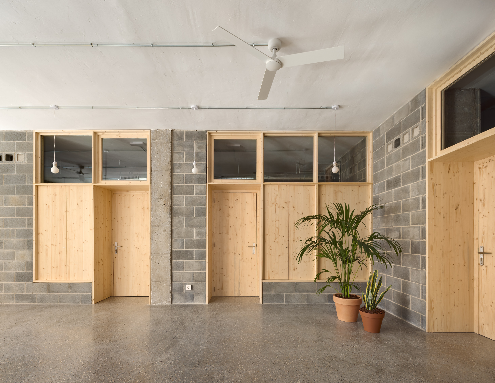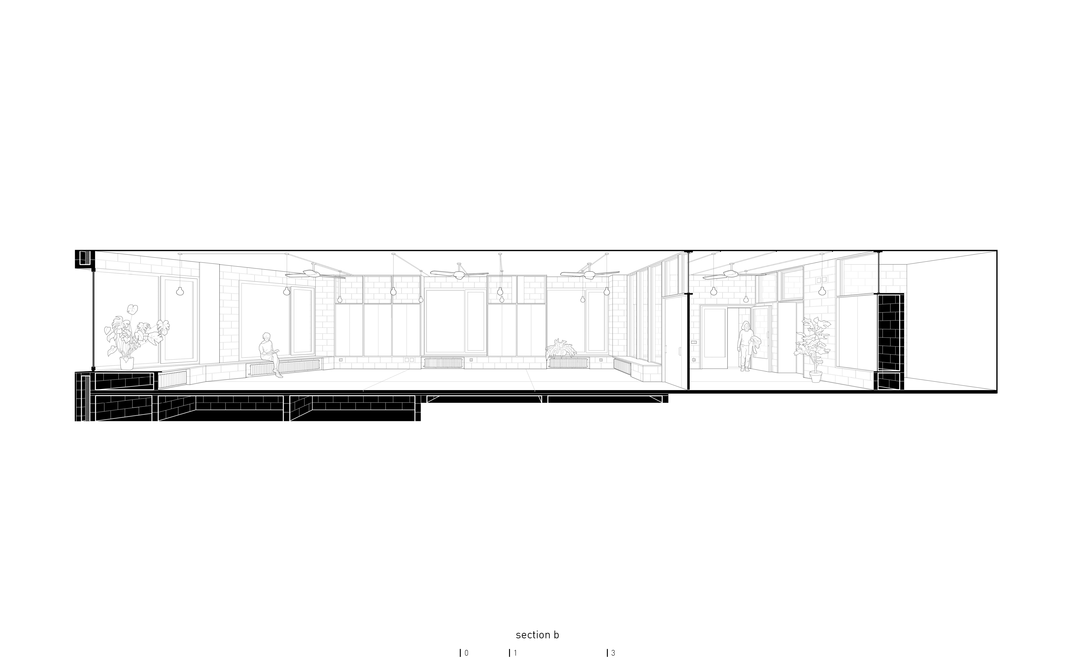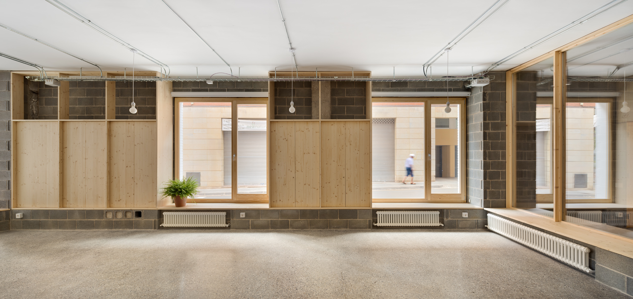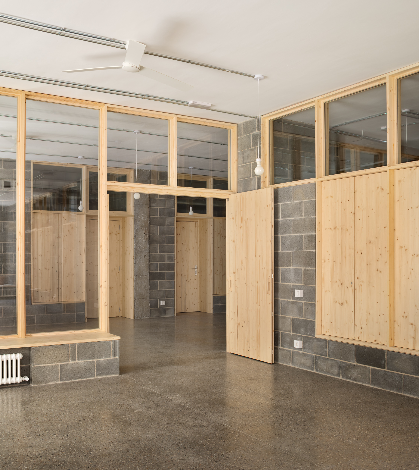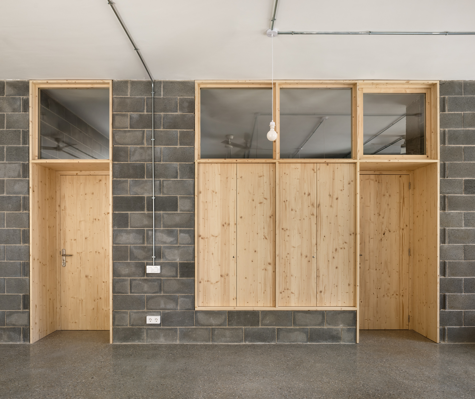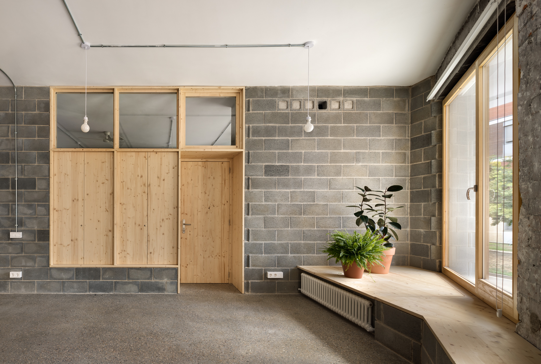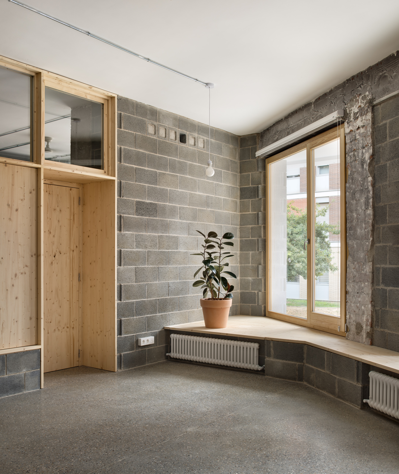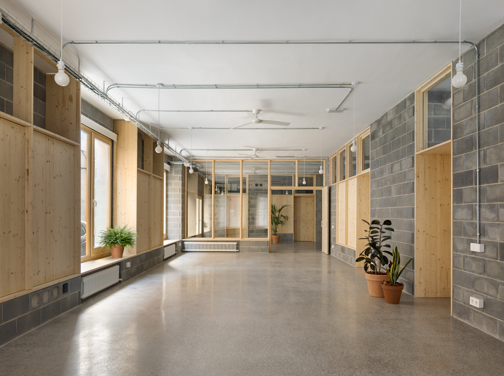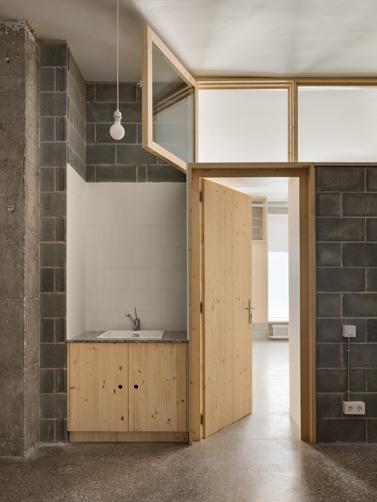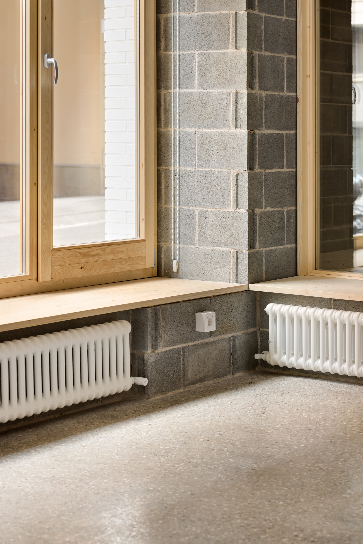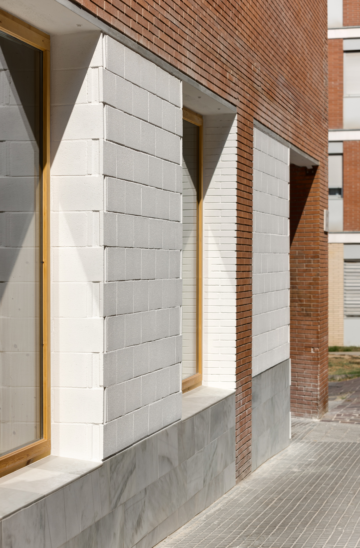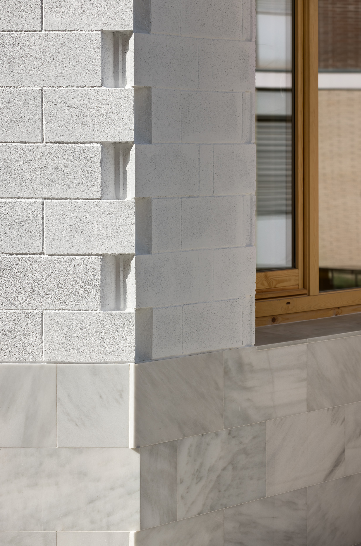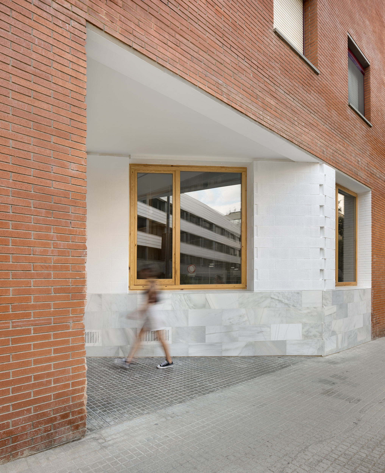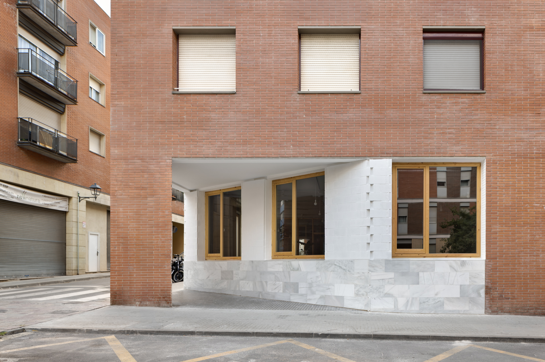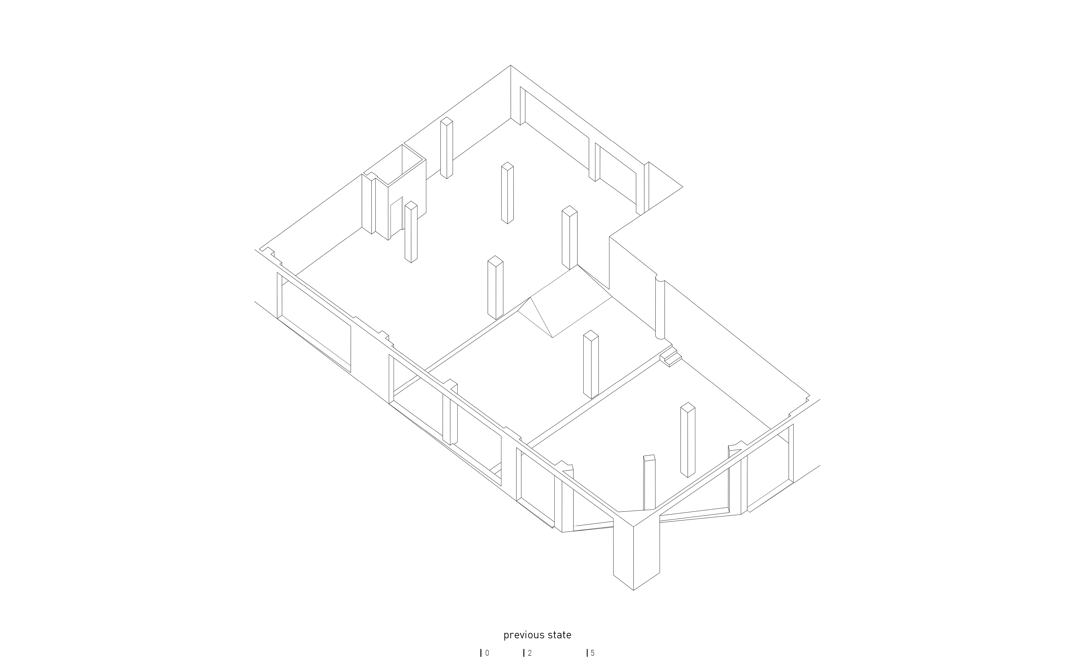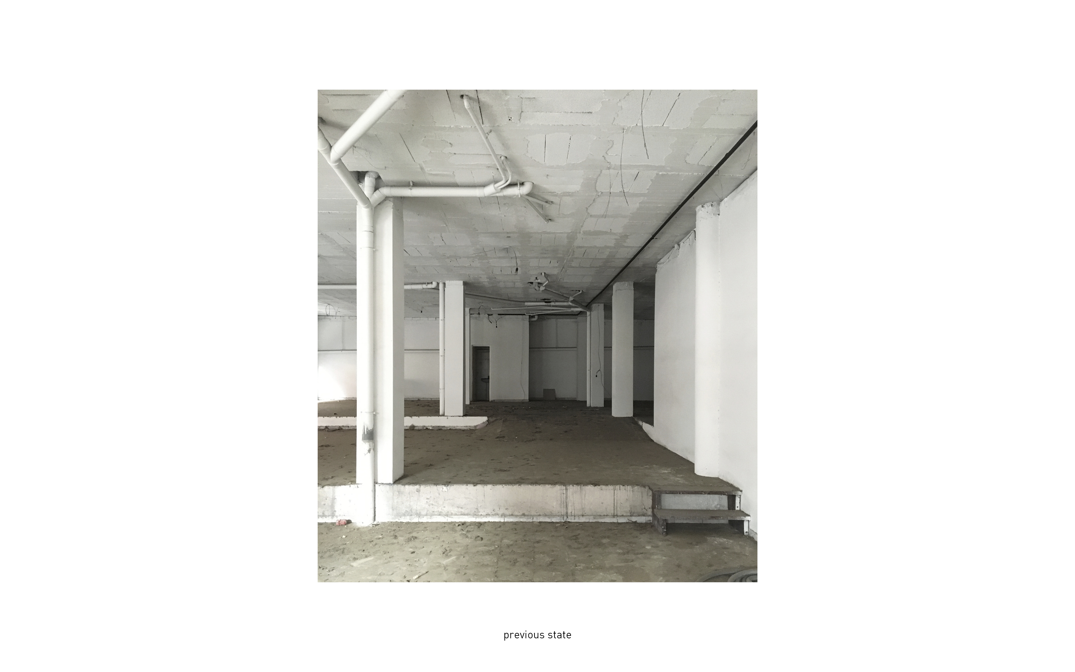In the 2016 participatory budgets of the city of Sant Cugat, it was decided to build a new center for organizations that support people with neurological diseases, beginning a process that will take almost ten years and end in August 2025.
situation
The facility is located in a small expansion area east of the historic center, on the ground floor of a corner residential building from the 1990s, previously occupied by an auto repair shop.
preexistence
The preexistence, without much architectural value, had the following characteristics:
· Three levels, following the slope of the street.
· Insufficient space to accommodate the functional program required by the organizations.
· Dark areas at a distance of up to 15m from the facade, despite the facade being almost 30m long.
· Disorder in both the structure and layout of the facilities.
leveling
The proposal begins with leveling the floor, making the entire surface accessible and placing the entrance at the highest point of the street, from which a plinth is formed that gains height as the street descends.
distribution
The space is organized around two main rooms that provide access to the rest of the rooms in the facility, located on the inner perimeter. This layout has the following characteristics:
· It facilitates different uses of the facility, as the larger rooms have -at least- three entrances each, which allows them to be divided with curtains or screens, while maintaining -at least- one entrance for each ‘new room’.
· It does not include corridors, hallways or other spaces specifically intended for circulation, making the most of the limited space available.
· It organizes the confusion of pillars and downpipes, incorporating them into the new enclosures system.
perimeter
The two main rooms are enclosed by a 70cm thick servant perimeter that organizes the space, provides storage, incorporates benches, and allows light and air to enter the interior rooms through one-meter-high windows located at the top.
materiality
Partly influenced by the previous ‘dirty activity’ and partly as a criticism of the ‘constructive imposture’ of a building that is concrete but does not look like it, it was decided to leave the existing surfaces uncoated and to use concrete for the construction: polished slabs, unclad and unpainted concrete block walls, exposed pillars, etc. The lightweight construction is resolved with pine wood.
facade
The project is connected to the street through six large openings. The facade is made of white-painted concrete blocks and clad with Macael marble on the plinths and the entrance, adopting the same solution as the rest of the building’s entrances.
