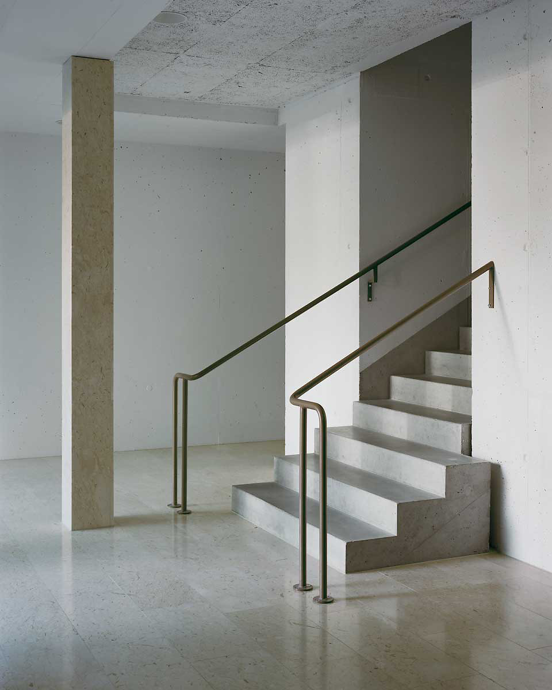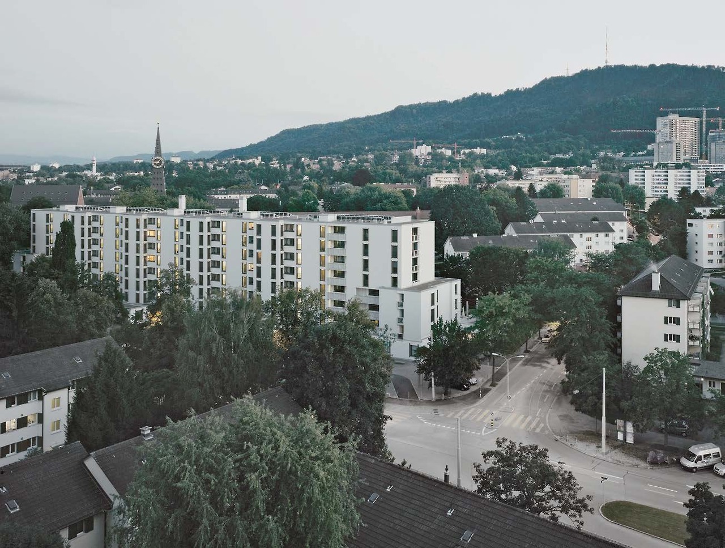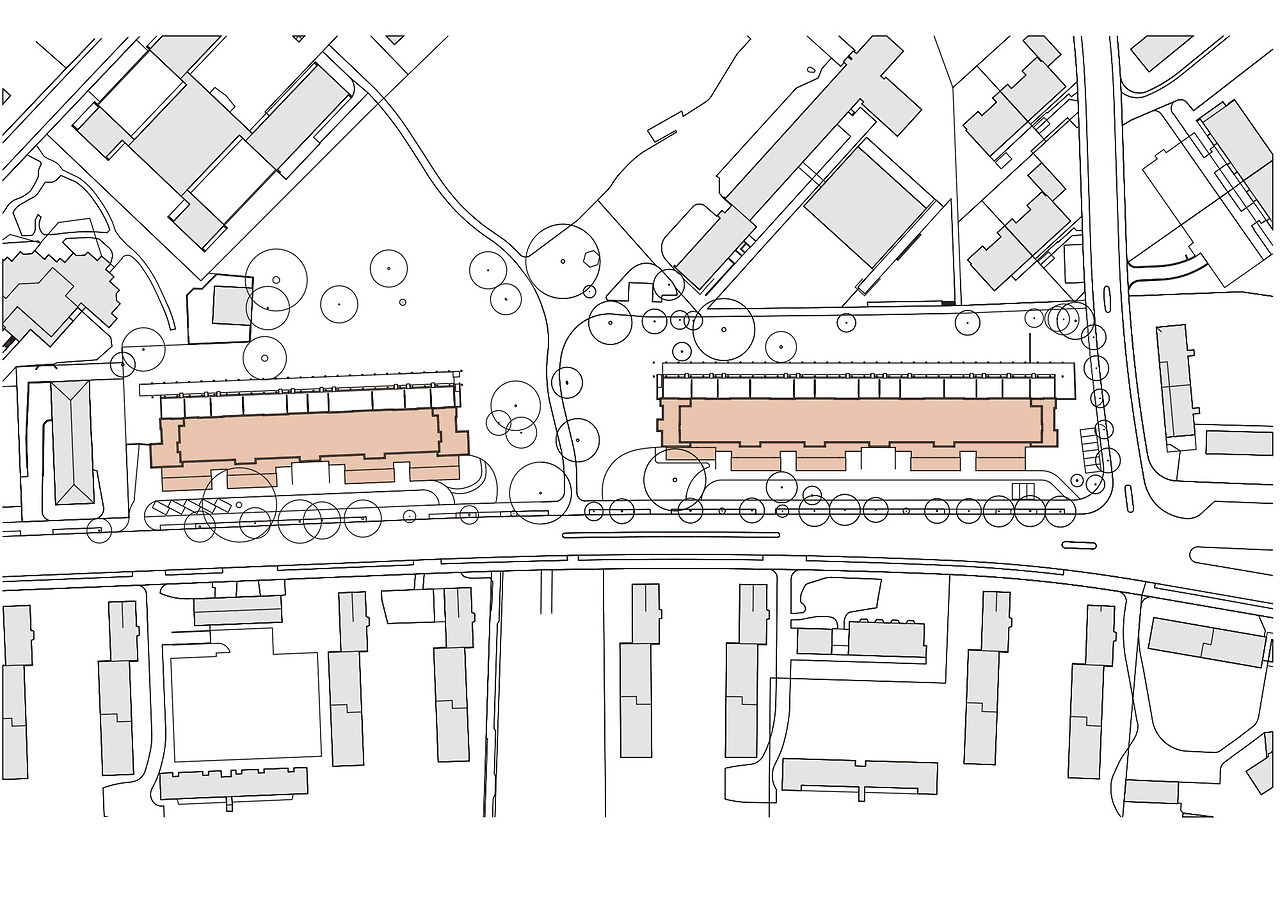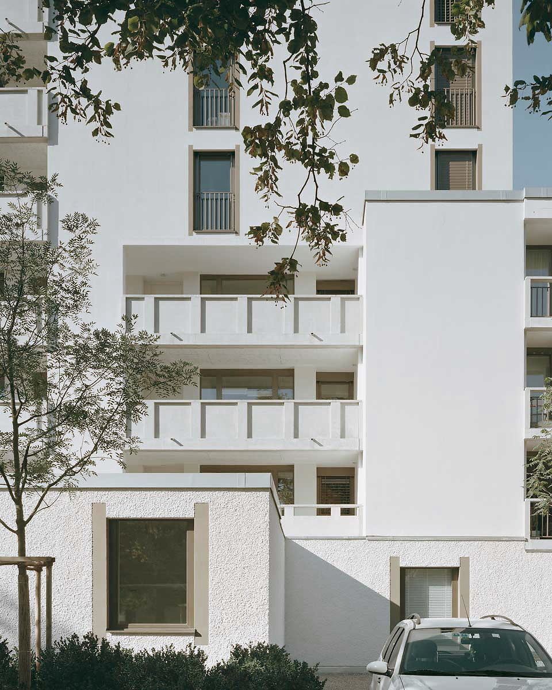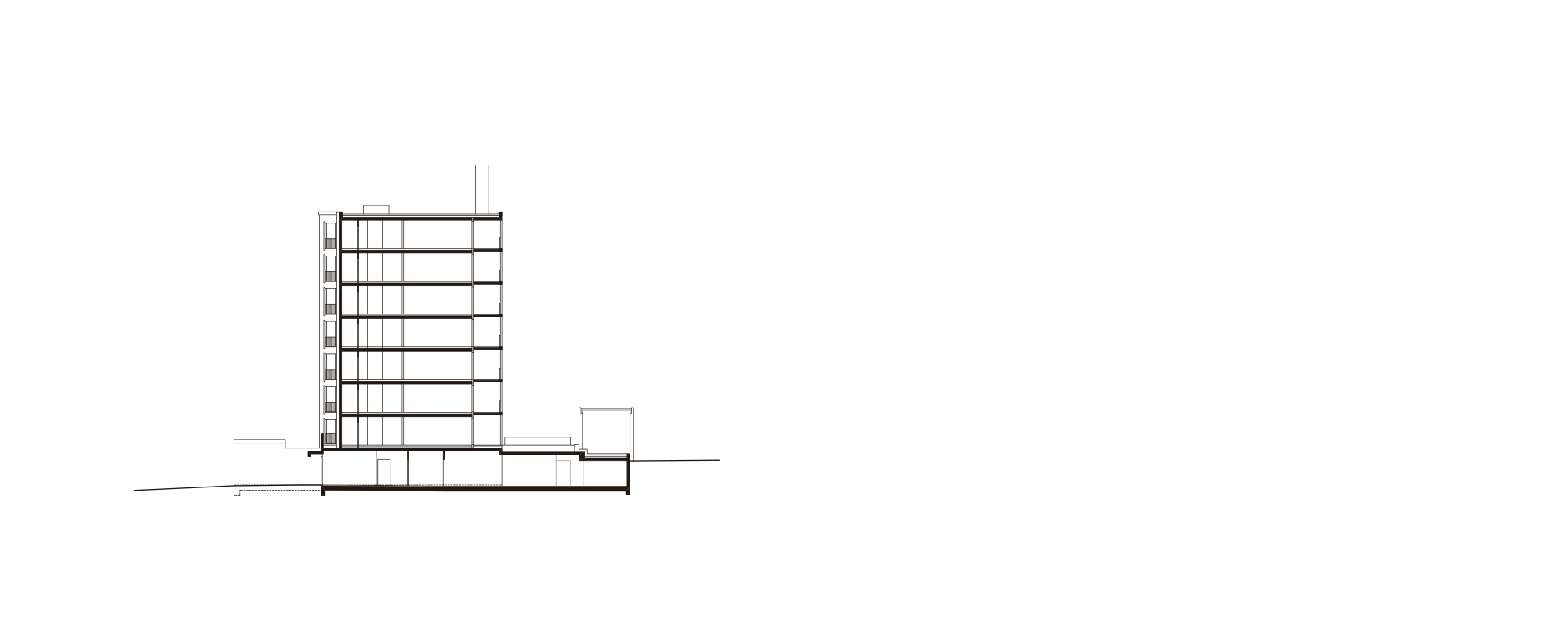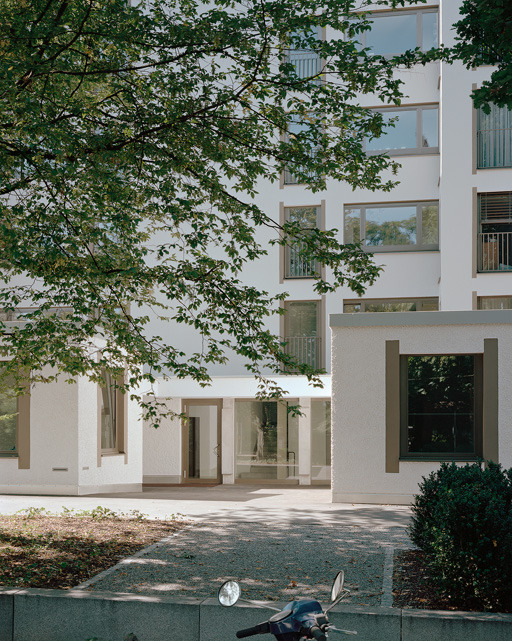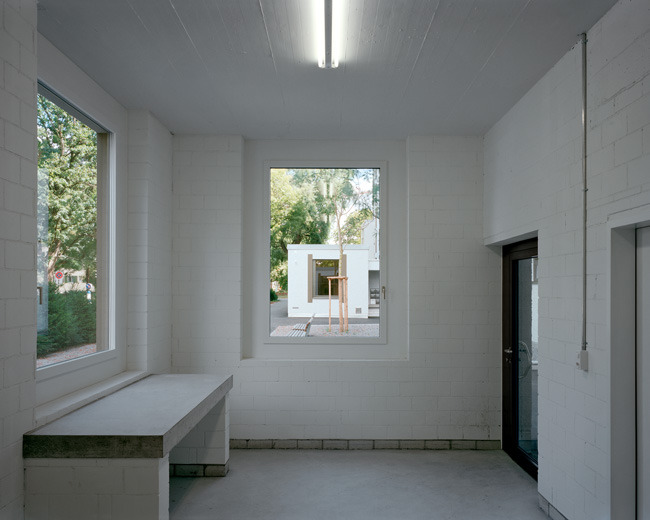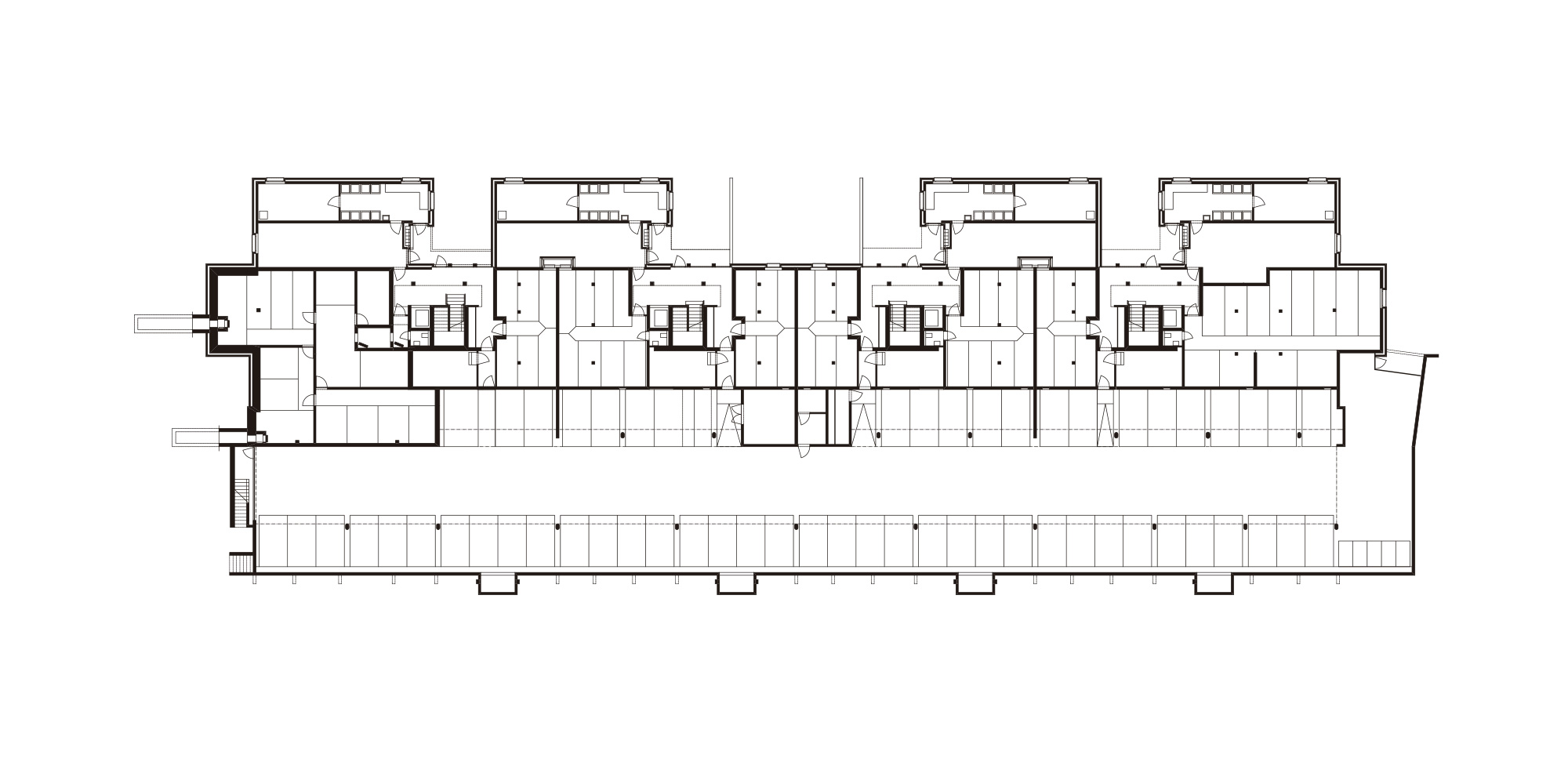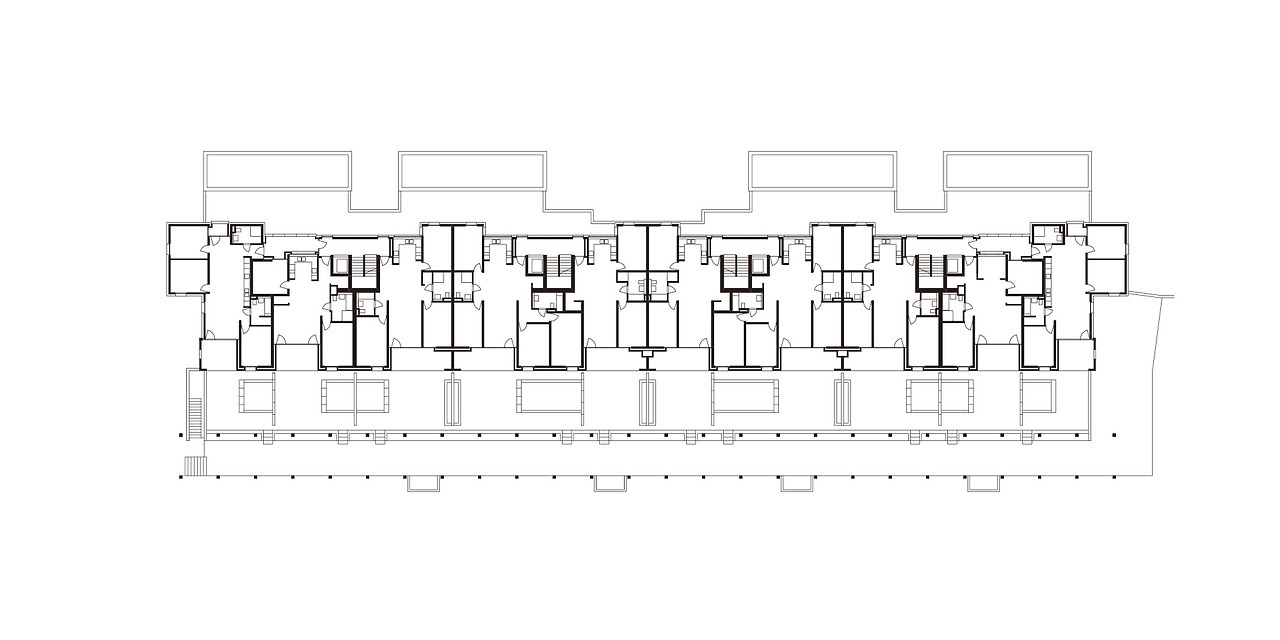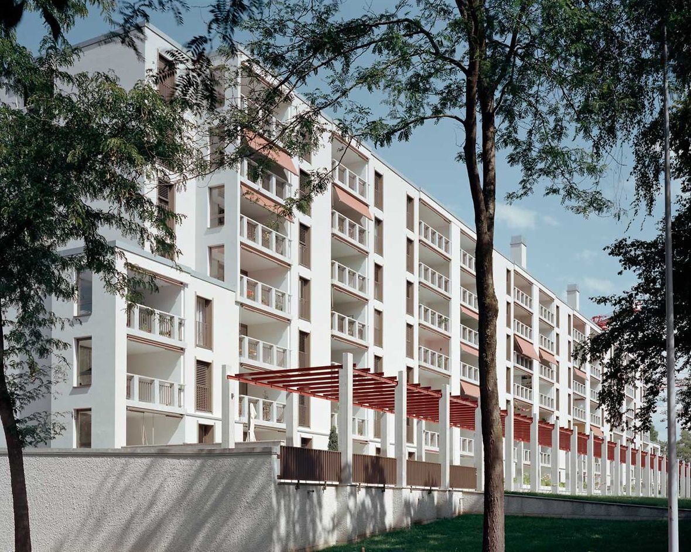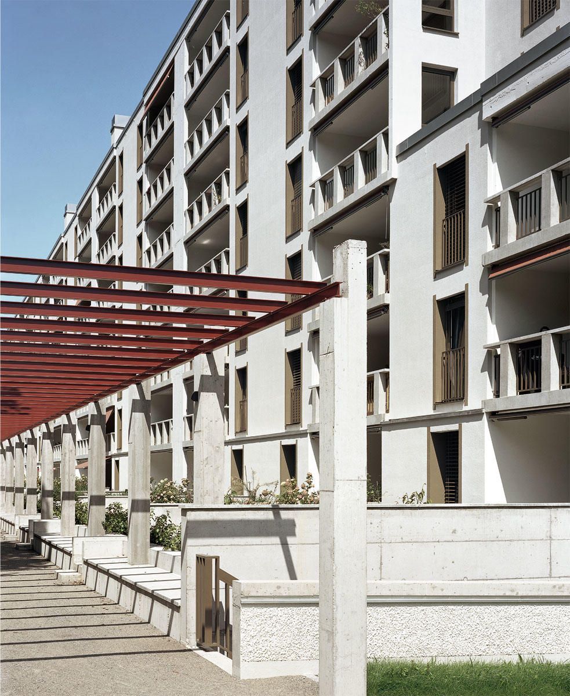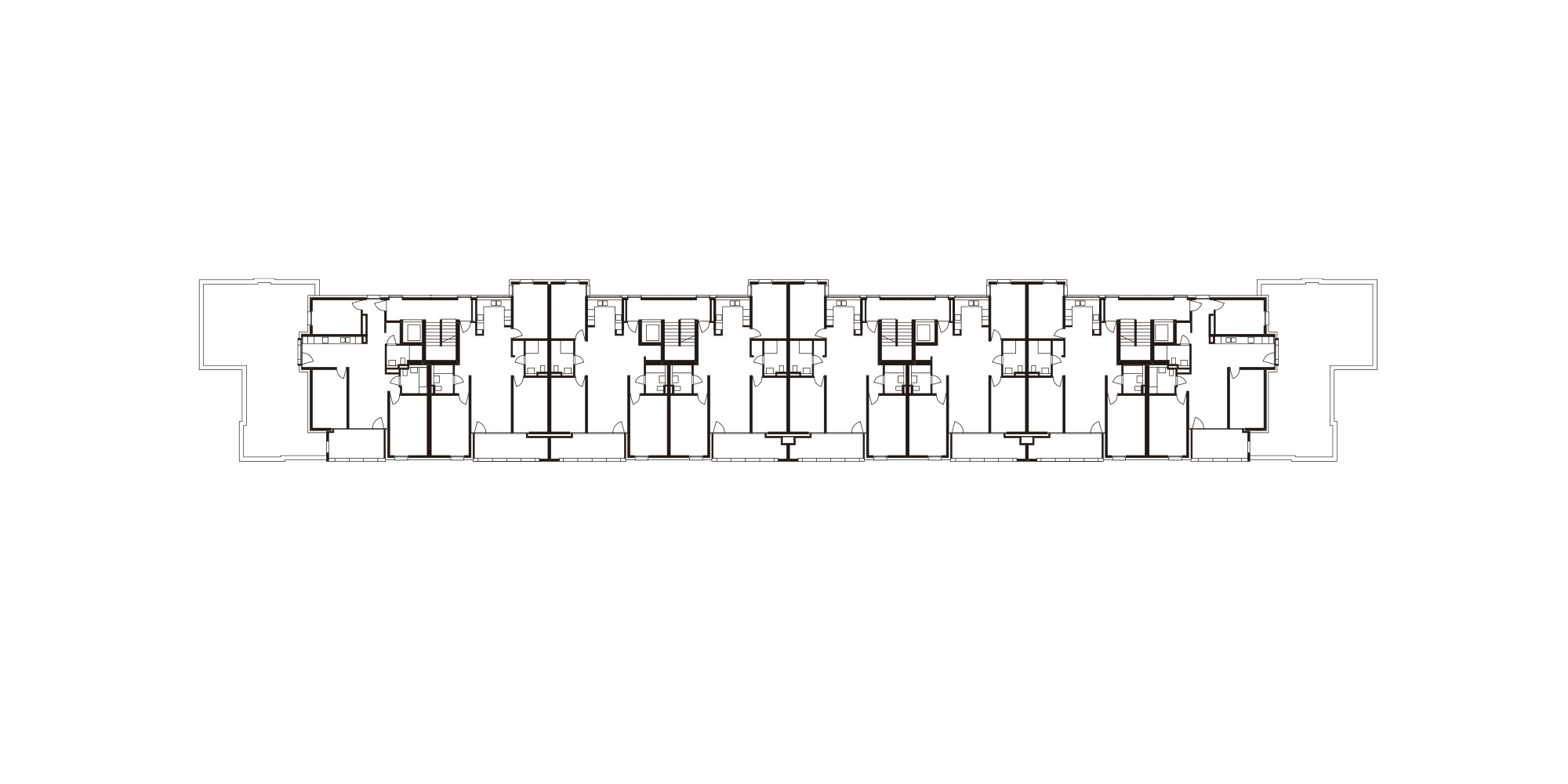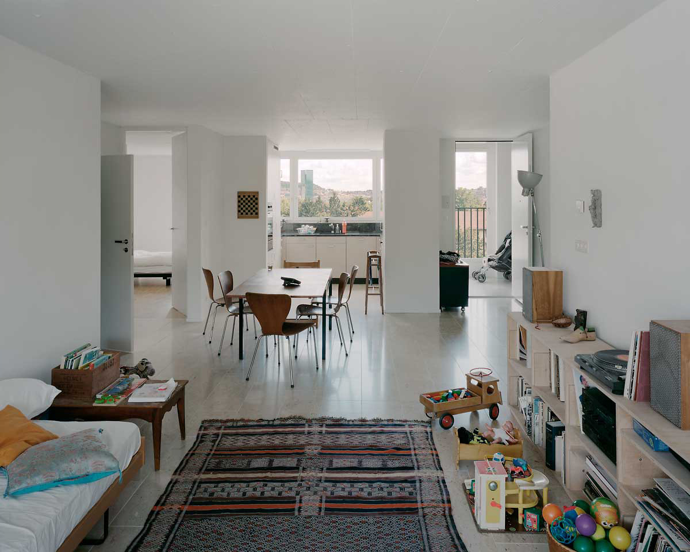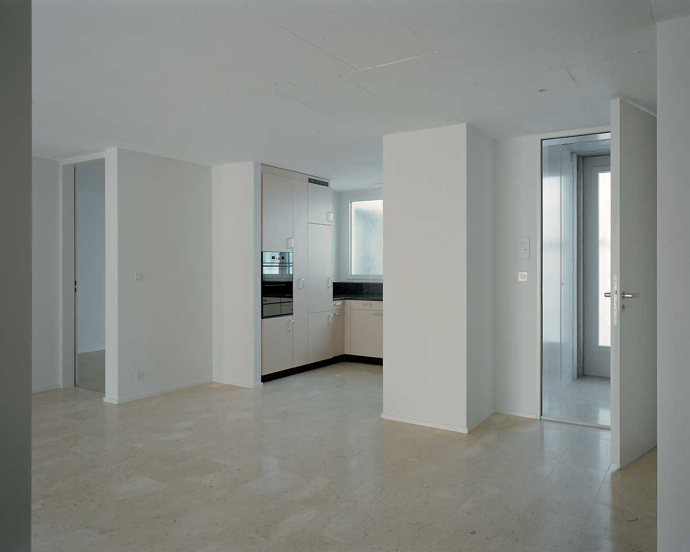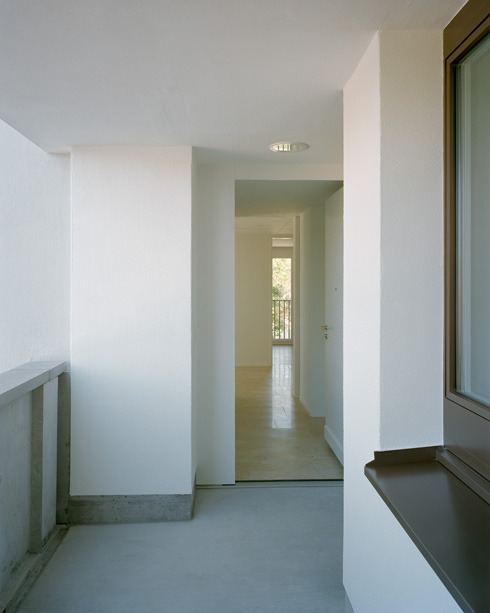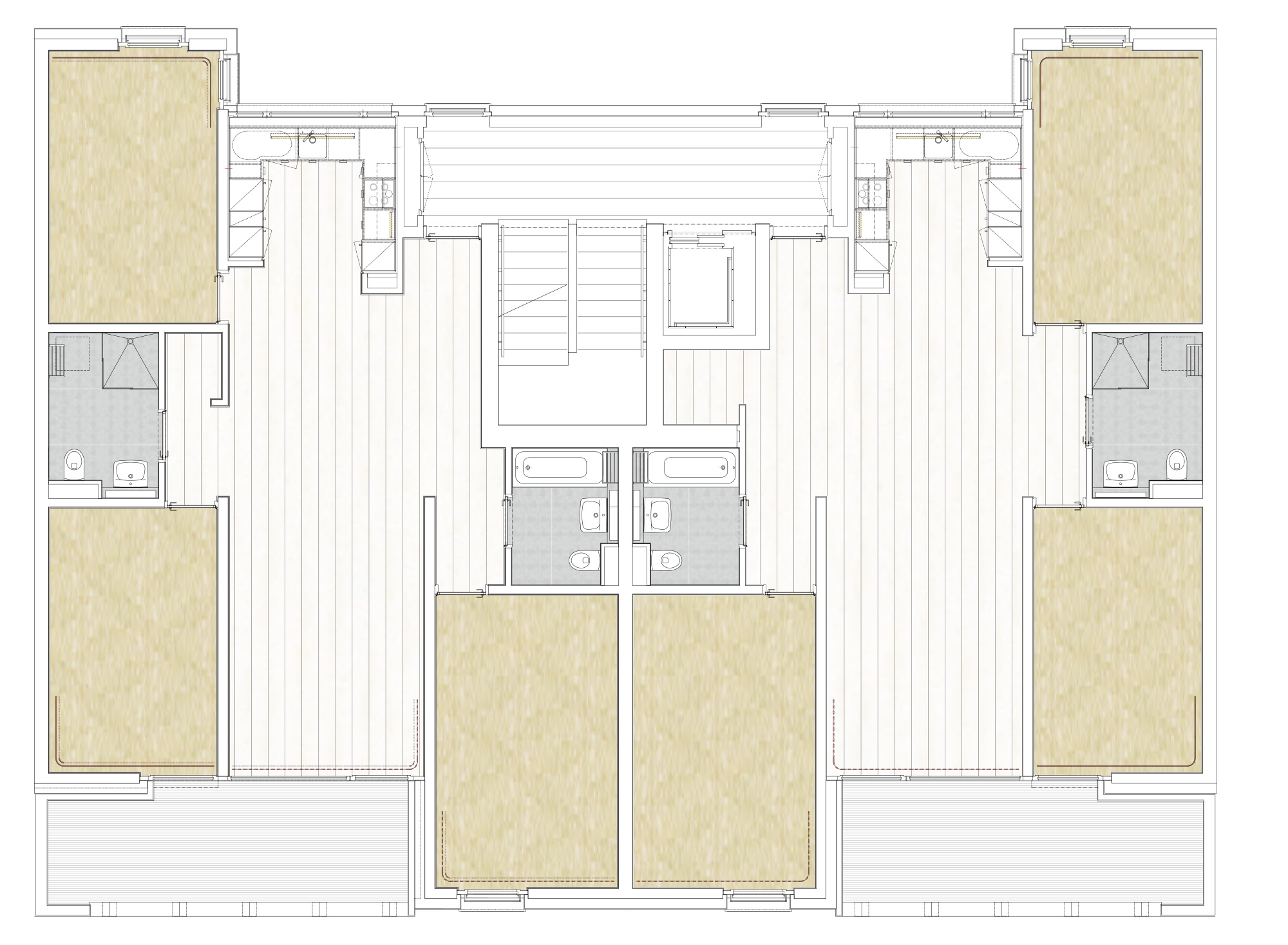The Gutstrasse cooperative housing development is located in the immediate vicinity of the Sihlfeld Cemetery. For the neighborhood, the cemetery is a burial site, but at the same time, due to its character and park-like status, it is also a key recreational area. Together with the Triemli green belt, the Schulhaus Im Gut park, the Ämtlerwiese, and the Fritschiwiese, this cemetery is part of a comprehensive system of open and public spaces that is important and valuable for this part of the city, in which the Bau Im Gut site plays a key role and position.
The existing building typology has a Siedlung character, which the proposed volumetric arrangement intends to replace with public open spaces of a clearly more urban character. The placement of the new volumes and their relationship to the cemetery also indicates an urban planning approach that intends to consider larger-scale urban features in the design of the open space system. The proposed development plan for the new buildings organizes the connecting and recreational spaces that characterize this part of the city beyond the individual parcel boundaries. In a project of this size, we believe it is important to critically analyze, from an urban planning perspective, the situations, the mutual relationships between the parts, the boundaries, and the functions of the area surrounding the new buildings, in order to re-define the urban area and its context. This is therefore a far-sighted vision that includes considerations on the reorganization, accessibility, and structure of green spaces and gardens for the neighborhood’s families.
The solid arrangement of the buildings enhances the street space with a generous gesture. The street space expands from the row of trees on the Boulevard to the rhythmic sequence of single-story laundries located between one entrance and the next; the open, urban character of the street integrates the new building, with its precise identity, into the neighborhood’s structure. On the garden side, to the south, freely arranged groups of trees provide shade and create intimate spaces. The garden space also merges with the park belonging to the Im Gut school complex. The pedestrian pathway system is complemented with simple and modest interventions, and the green belt leading to the Sihlfeld cemetery extends naturally into a system of paths that will, in the near future, spontaneously connect to the cemetery from the south.
As part of the general enhancement of the pedestrian pathway system and rest and recreation areas, the family vegetable gardens bordering the cemetery will be given greater openness and definition. The connection to the cemetery will be direct and clearer. It can thus be said that the project to renovate the cooperative area and the construction of new residential buildings, with a few small interventions, becomes an opportunity to revitalize the neighborhood’s urban layout.
