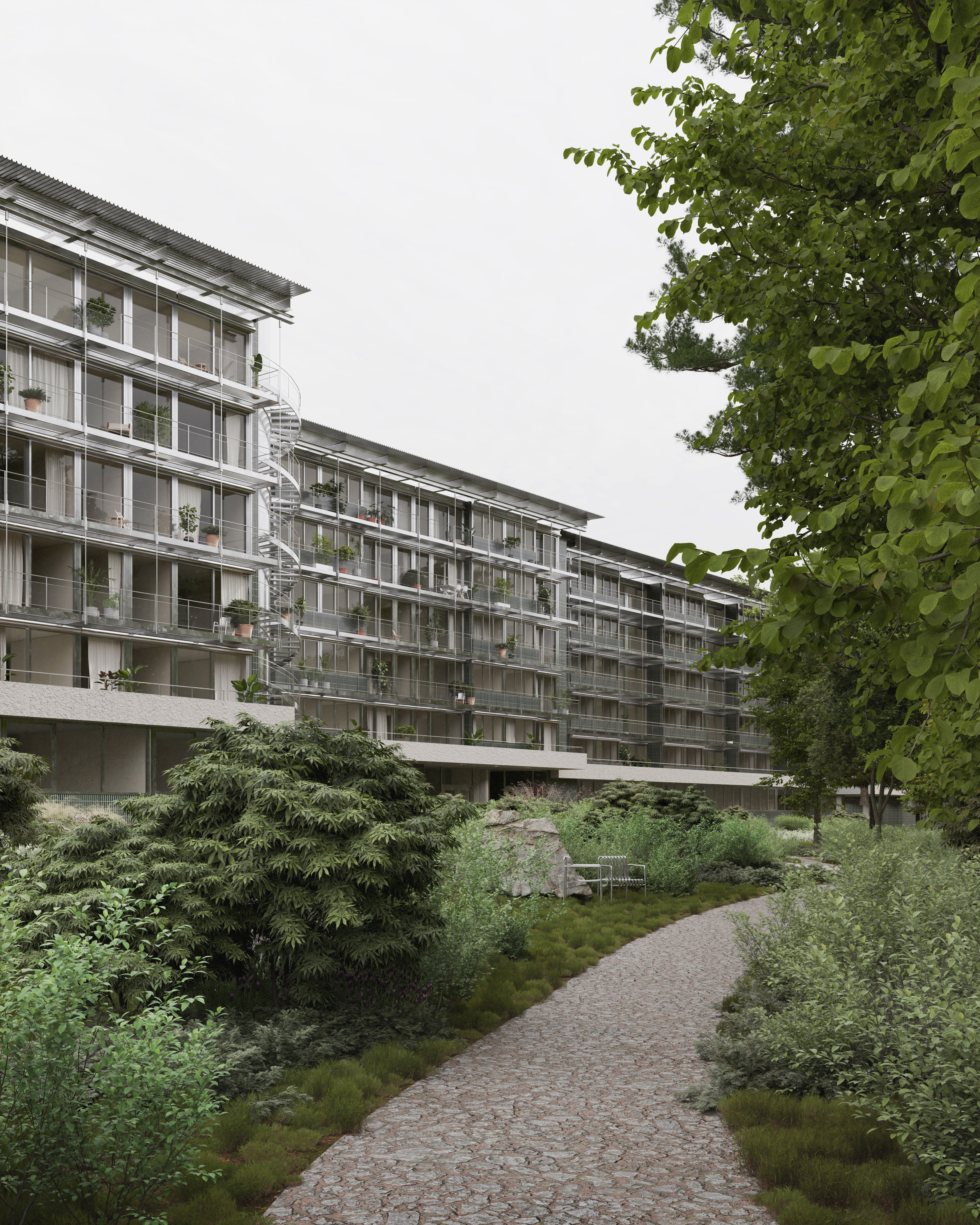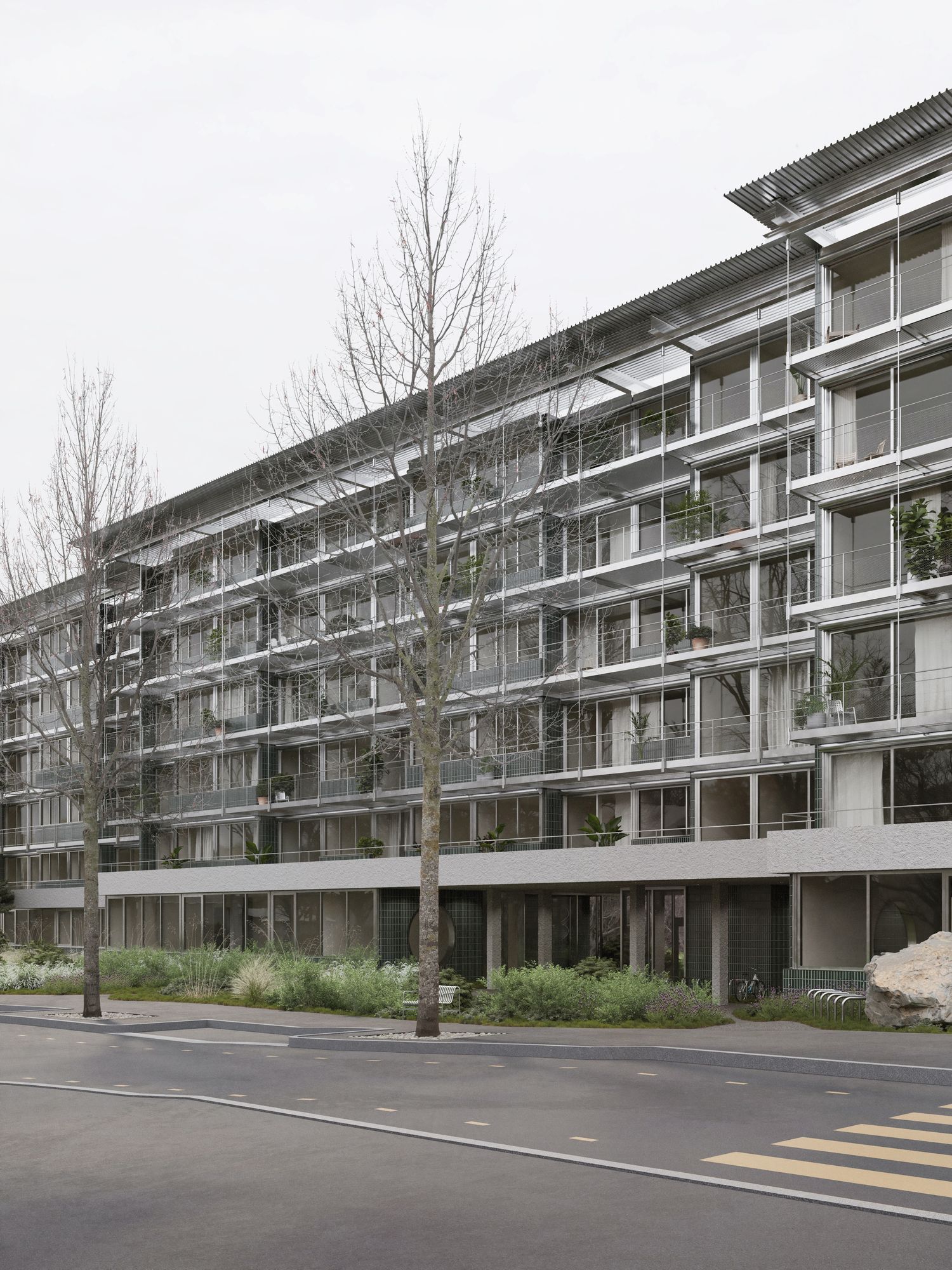FIL ROUGE proposes a sensitive and open architectural and landscape ecosystem where the program develops naturally, in symbiosis with the built and cultural environment of Chêne-Bourg. The project doesn’t just respond to the many site constraints; it leverages them to design a building that pays homage to the modernist tradition while critically updating its principles.
To address programmatic challenges and manage urban and landscape flows in a simple and logical way, a single building, organized as a fragmented bar, was designed. Its placement is not arbitrary but stems from a critical reflection on the site’s regulatory issues and their relevance in the context of public housing. Thus, in continuity with the heights of new constructions in the neighborhood, the project proposes an increased height of 18 meters. However, the building is set back from the avenue, the Passerelle path, and neighbors at the northern end of the site, while still respecting the distances required by the OAC. This setback creates a buffer space, an “urban sponge” between the avenue and the facades, which softens the building’s appearance in the neighborhood and enhances permeability between the Seymaz nature and the avenue’s urbanity.
This layout also optimizes the excavations needed for the underground parking and civil defense shelter.
This configuration offers a clear distribution of exterior spaces, allowing them to be individualized or privatized while preserving open connections between them. It also provides beautiful visual vistas toward the Seymaz landscape. The gradation of scales, between public spaces and housing, helps create a fluid urban ensemble and a convivial, adaptable meeting center for the neighborhood.
The exterior layouts, designed with a spirit of generosity and optimization, maximize permeable and unsealed surfaces while preserving existing mature trees. This choice allows the site to function as a natural sponge, resilient to droughts and heavy rains, while promoting biodiversity and coolness.
The structure is based on a prefabricated, punctual system composed of frames with varying spans depending on the situation. These frames are arranged on a base module optimized for parking. This system effectively meets the needs of housing, the school program, and parking, while limiting structural misalignments. It also allows for the reuse of existing elements, such as posts unaffected by carbonation, which could be integrated into the project.
On the facade, the project questions the notion of contemporary outdoor living spaces by proposing generous walkways that extend the homes. Suspended from the roof, these light and transparent structures optimize static loads and ensure a clear technical separation from the building’s interior.
Thanks to this constructive approach, the building stands out for its flexibility and openness to the outside. On the ground floor, visual and physical openings connect Bel-Air Avenue to the Seymaz, while creating covered entrance areas for homes and the three ECPS schools located at the northern end, in an urban link with the Collège de Candolle. Along the rest of the building, shops and business premises are intertwined with access points to the HBM housing and the multipurpose hall, which opens directly onto the park.
On the upper floors, the homes adapt to the site’s geometric constraints with volumes of varying depths, offering a wide range of typologies. At the northern end, taking advantage of the available buildable depth and the large footprint of the ECPS, the homes are organized around a courtyard, promoting the optimization of resources and interactions between neighbors, especially for the one- and two-bedroom units. In the center, the building houses three- and four-bedroom apartments, served by cores distributing two units per floor. Where the buildable area narrows, two-bedroom apartments are accessible via exterior walkways.
At the southern end, the for-sale homes are located away from the urban bustle of the avenue, giving them both tranquility and an exceptional landscape framing. Positioned on parcel 3655, their placement could be subject to a land swap with parcel 3690, thus simplifying property boundaries.
In terms of typology, the project pursues a simple but essential goal: to ensure apartments are not only through-units for optimal natural ventilation but also have great visual transparency, even in the most compact configurations like one-bedroom units. The result: pleasant, flexible, and spatially generous homes, thanks to the optimization of circulation areas for the benefit of the living spaces.
With FIL ROUGE, the ambition is to respond to the challenges of contemporary construction in a pragmatic and exemplary way. More than a technical response, the project seeks to reveal a form of poetry through notions such as economy, rationality, and sustainability.·






















