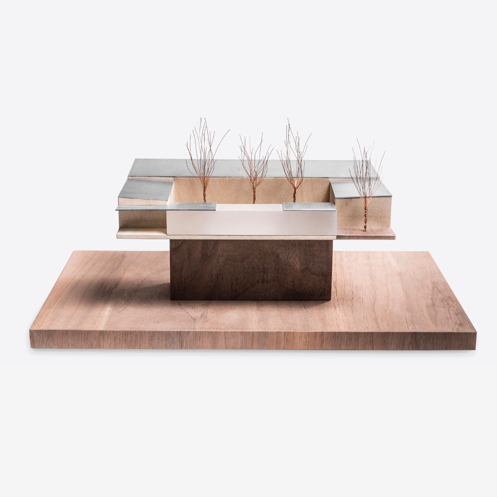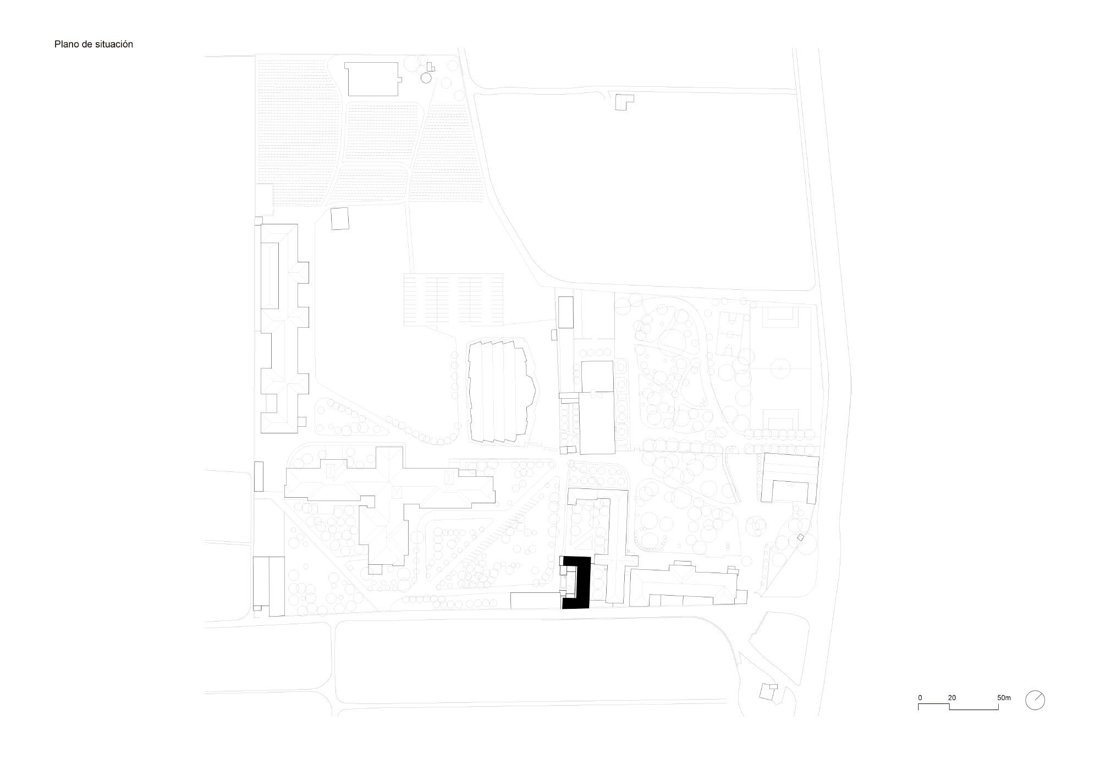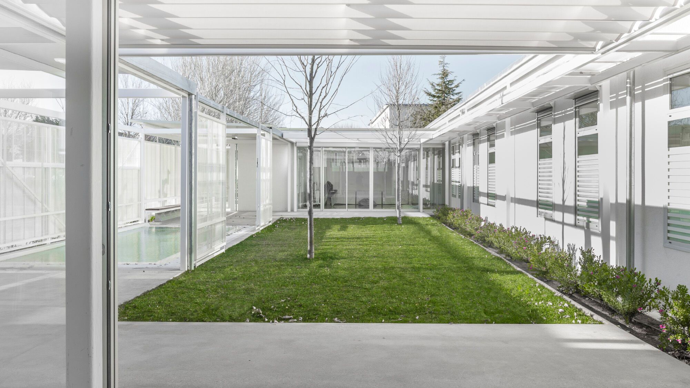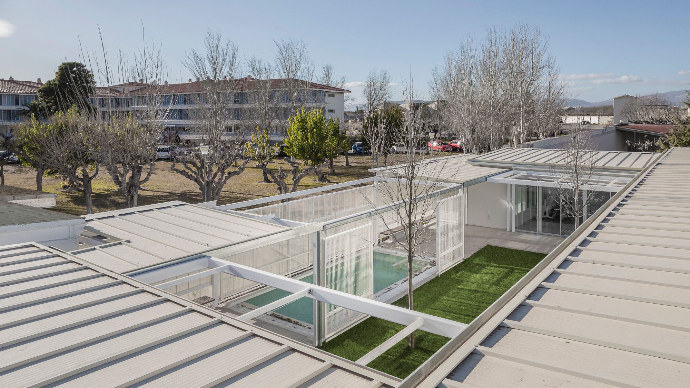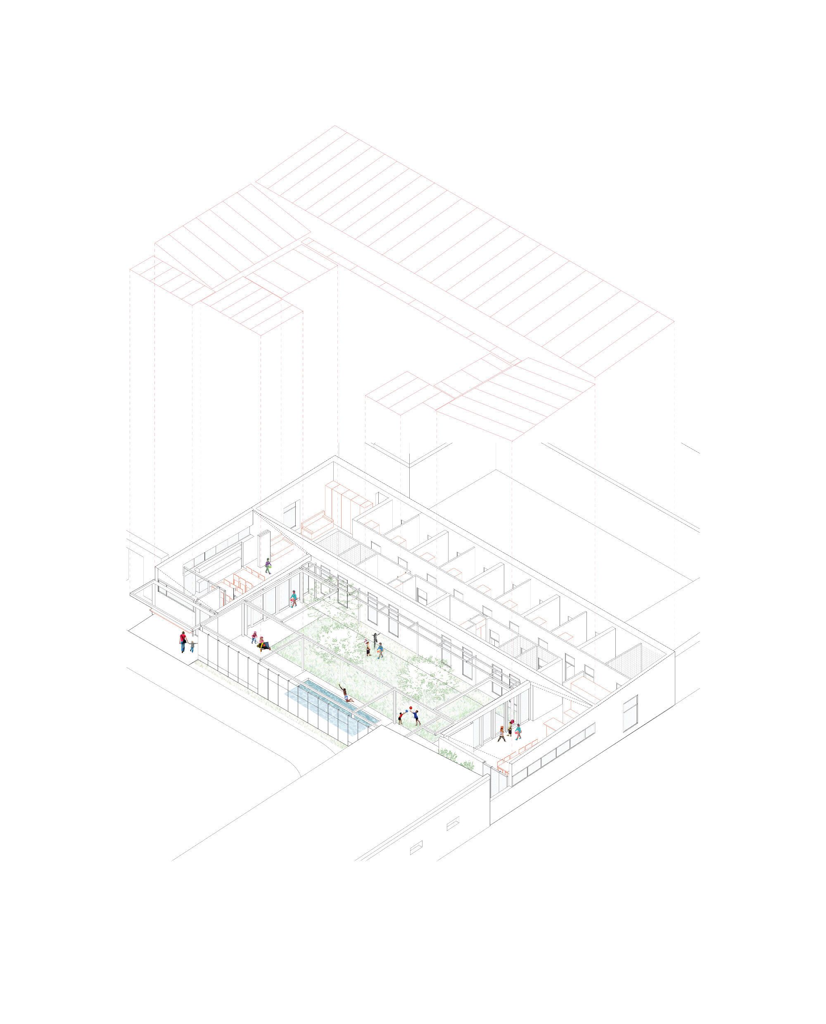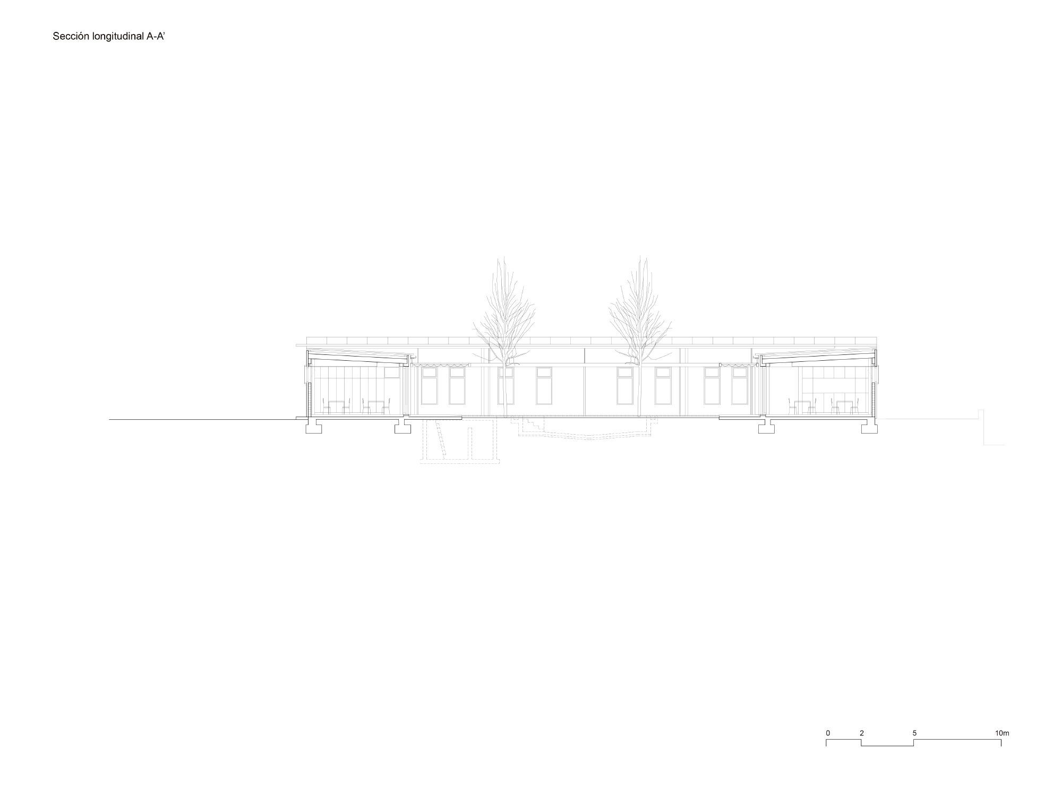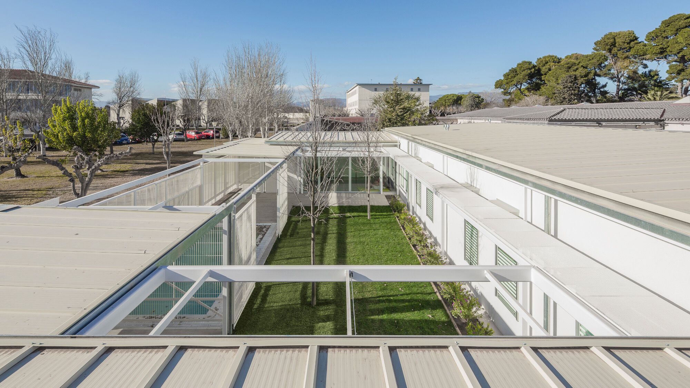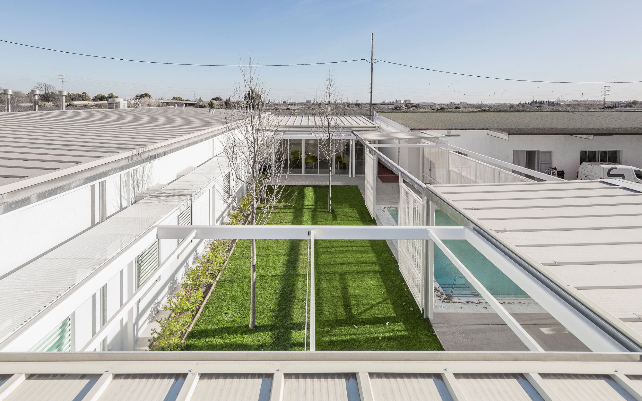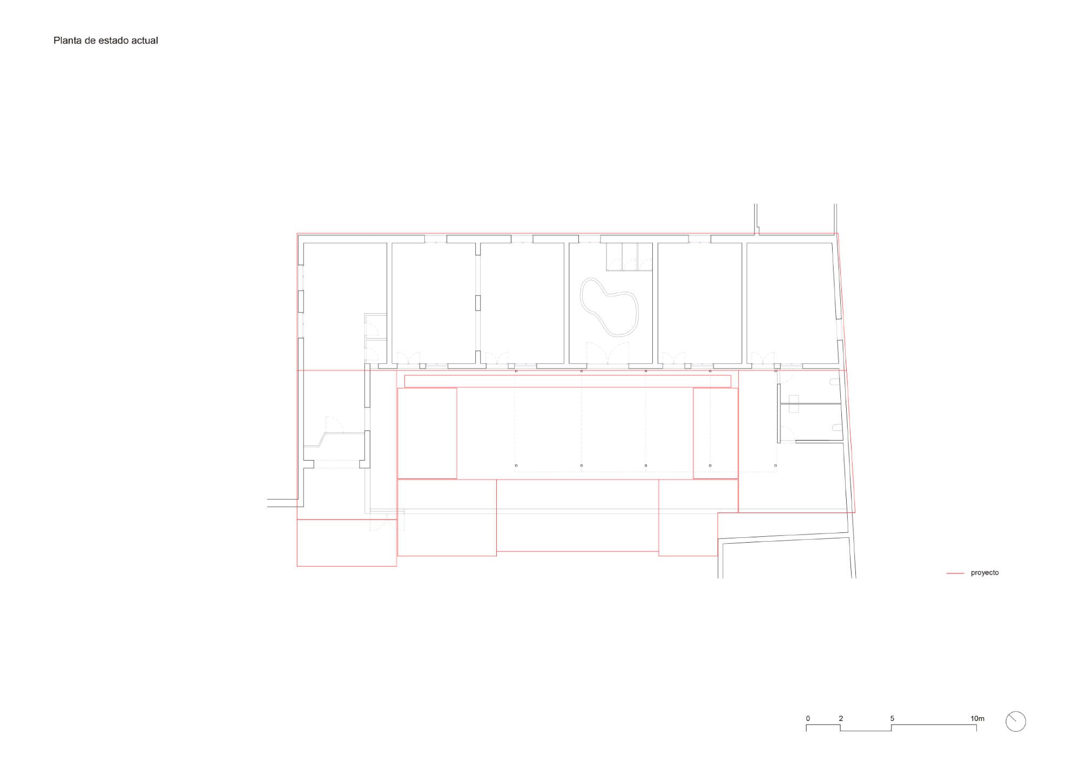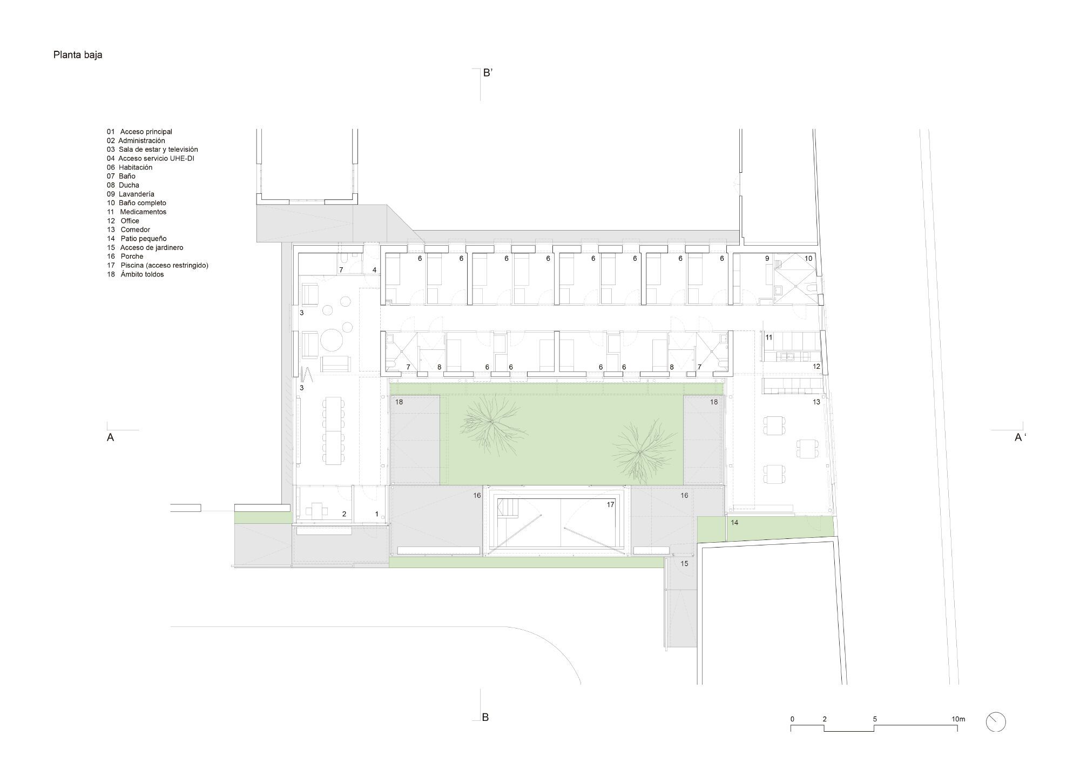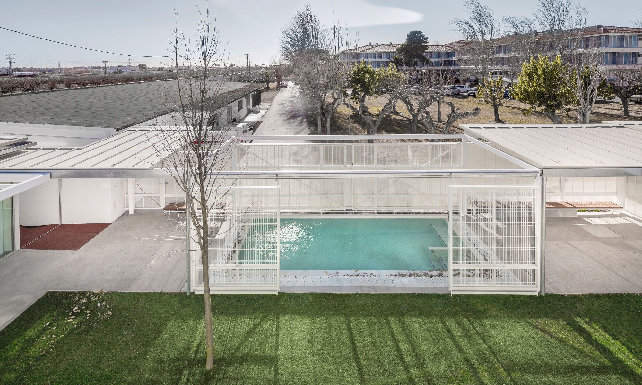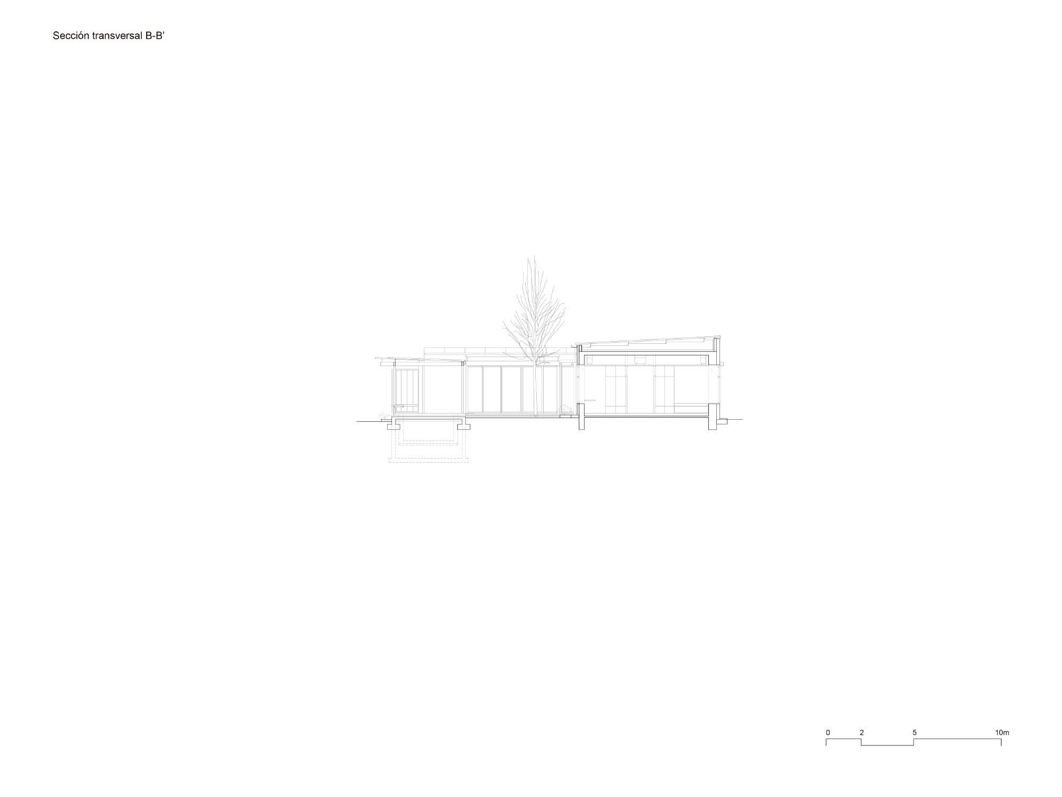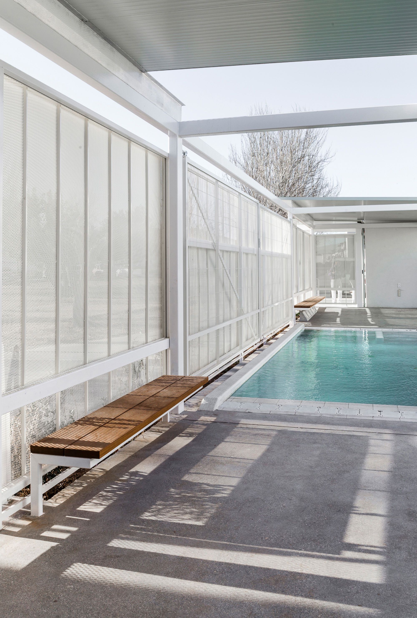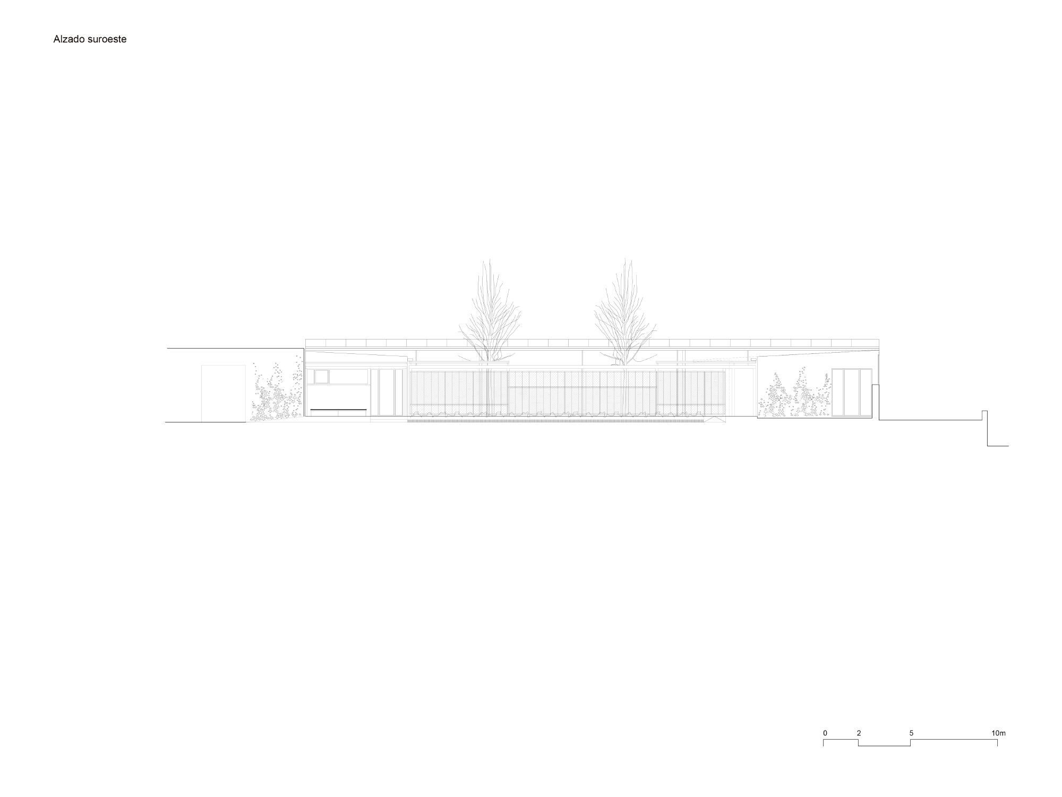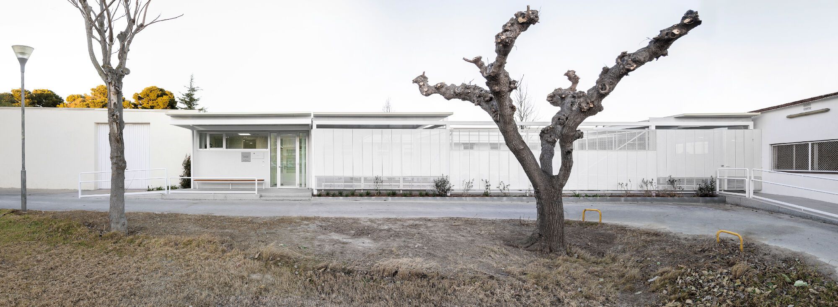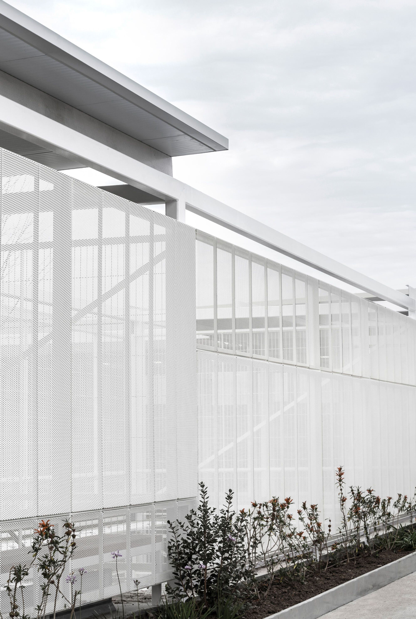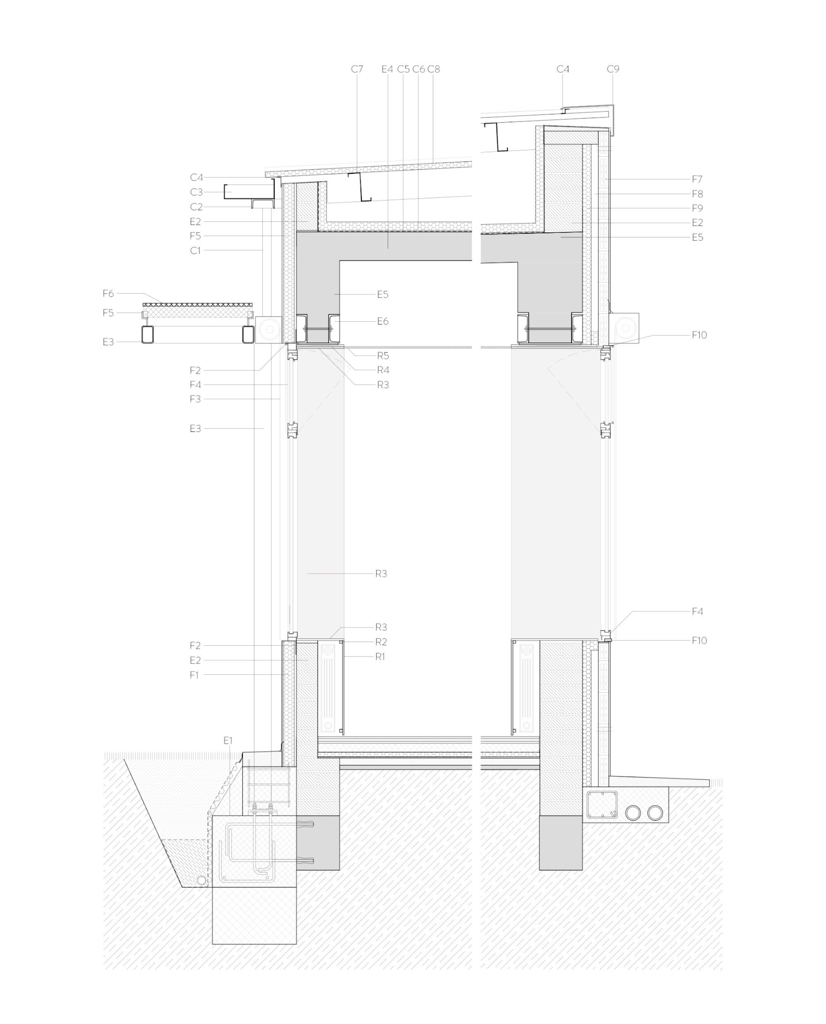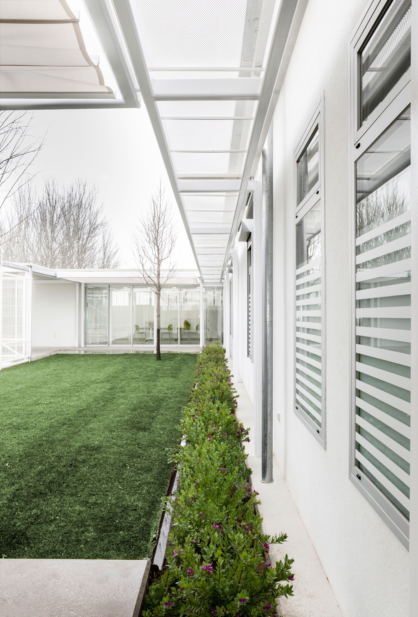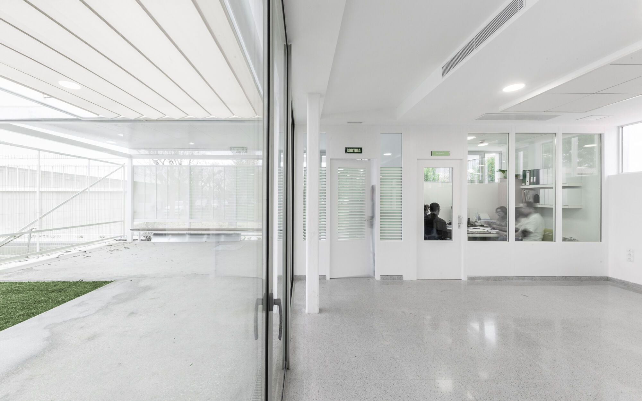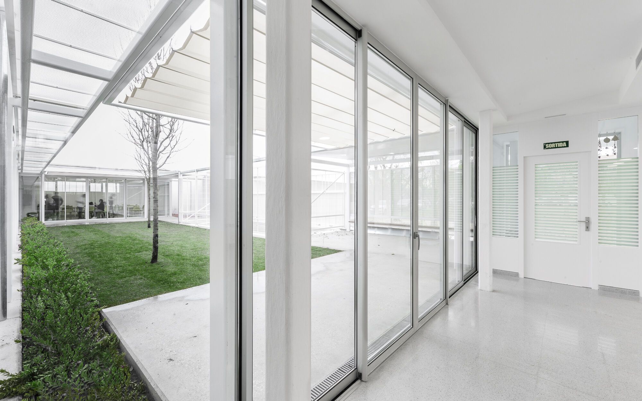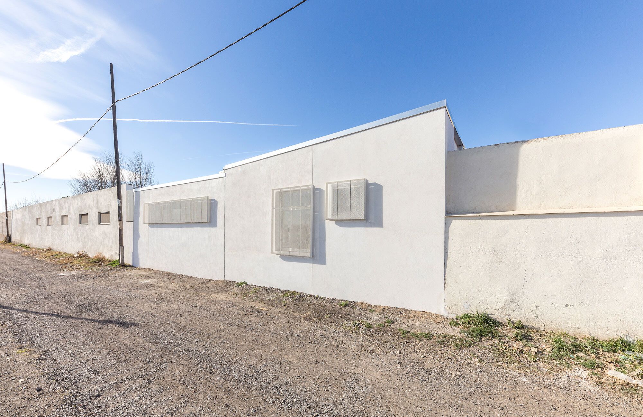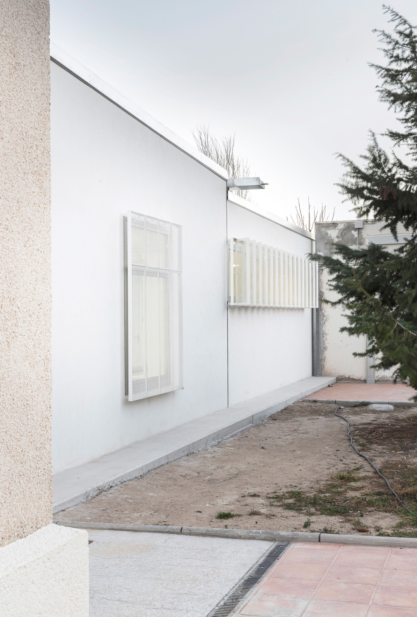The ATRIA Home (Reus, Baix Camp) is part of the Villablanca Servicios Asistenciales Centre (Pere Mata Group). ATRIA is the first residence in Catalonia to host children and adolescents with intellectual disabilities. The centre is the result of the transformation of an existing storage building, the addition of two new volumes, and a system of porches and canopies that create a central tree-lined courtyard.
The project is organised around a central courtyard, while also incorpo-rating the courtyards of the neighbouring buildings while enjoying views of the agricultural fields through a new window opened in the wall of the existing enclosure. The Home is a “courtyard house” that aims to hu-manise the experience of living, fostering the natural light and cross-ventilation. The living and dining rooms, located in the new volumes, extend their activity into the courtyard through large openings that open onto shaded, pleasant, and comfortable transitional spaces.
The privacy and safety of the residents are a fundamental condition of the project. The project chooses an enclosure based on oven-lacquered expanded metal sheets, which offer varying degrees of opac-ity. This system creates visual relationships that foster the connection between interior and exterior while preserving the privacy of inhabitants. The pool, which has significant accessibility restrictions, features a very light and permeable fence, aiming to belong to the central courtyard.
The project integrates passive climate control systems to minimise en-ergy demand and create optimal conditions for inhabitant comfort. The proposed features include ventilated roofs, an exterior insulation sys-tem (ETICS), floor insulation, canopies for protection from solar radia-tion, porches, brise-soleils, automated blinds in the rooms, and re-tractable awnings. The ATRIA residence has obtained an A energy cer-tification, with a non-renewable primary energy consumption of 223.9 kWh/m²/year and carbon dioxide emissions of 43.1 kgCO2/m²/year.
