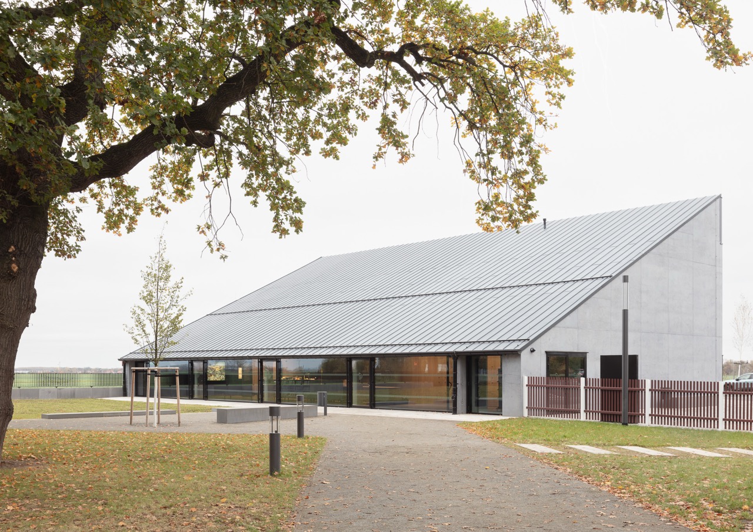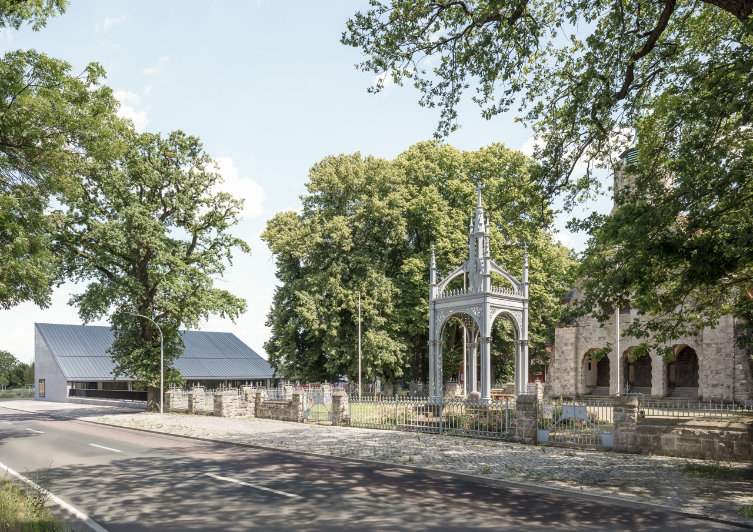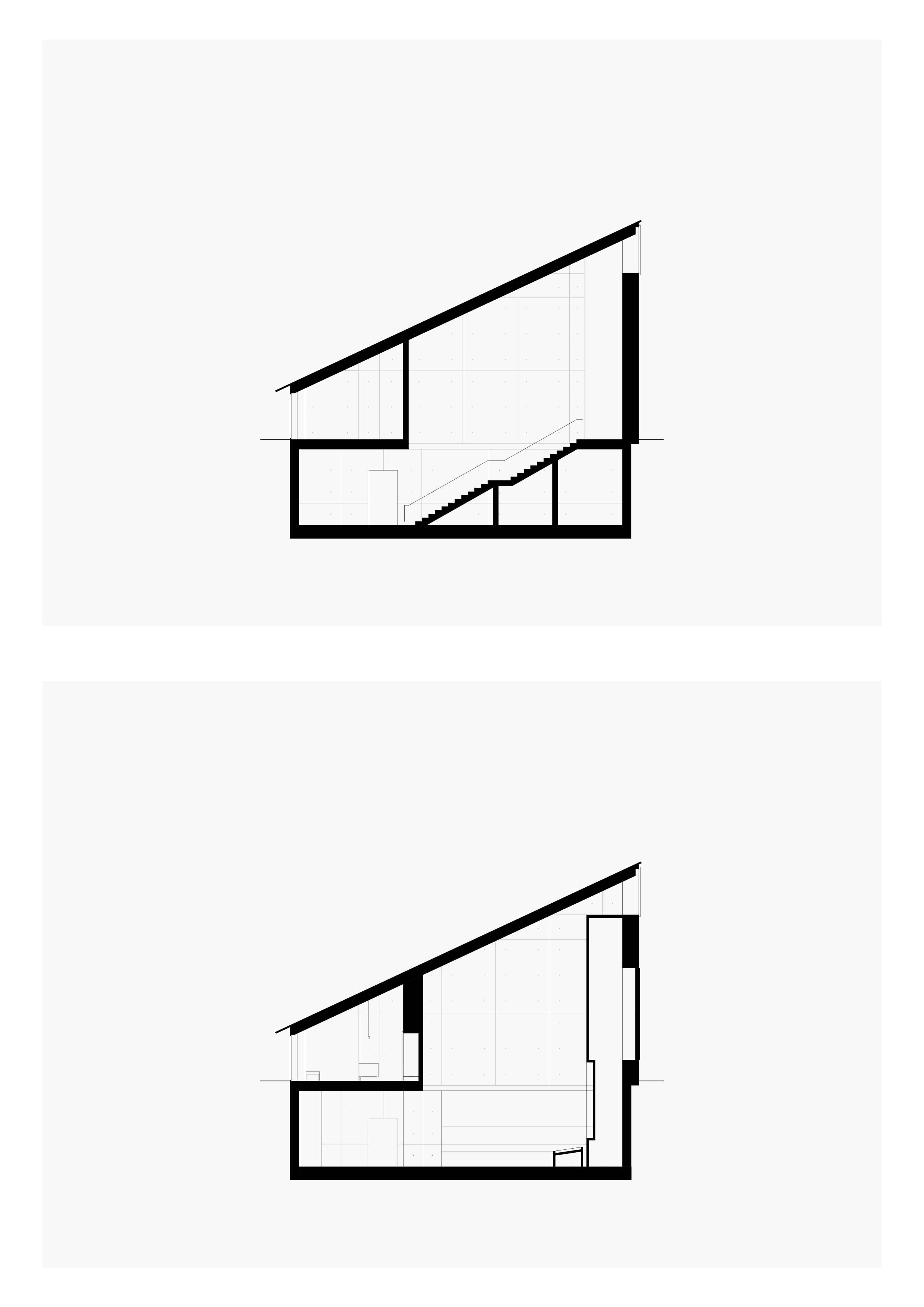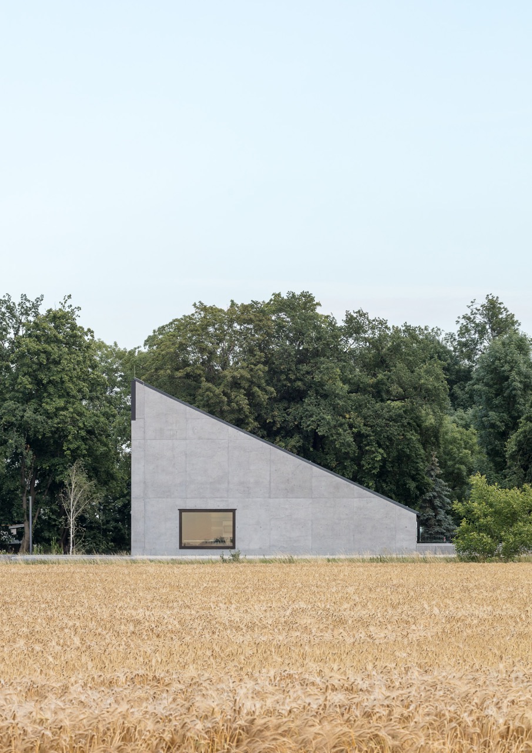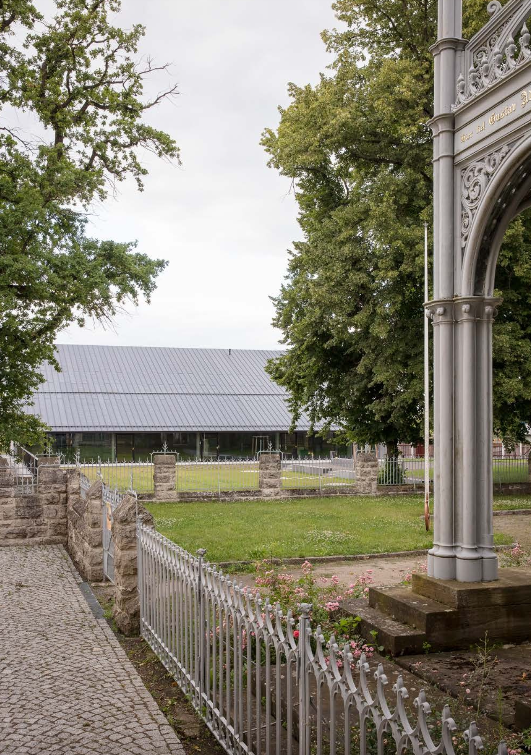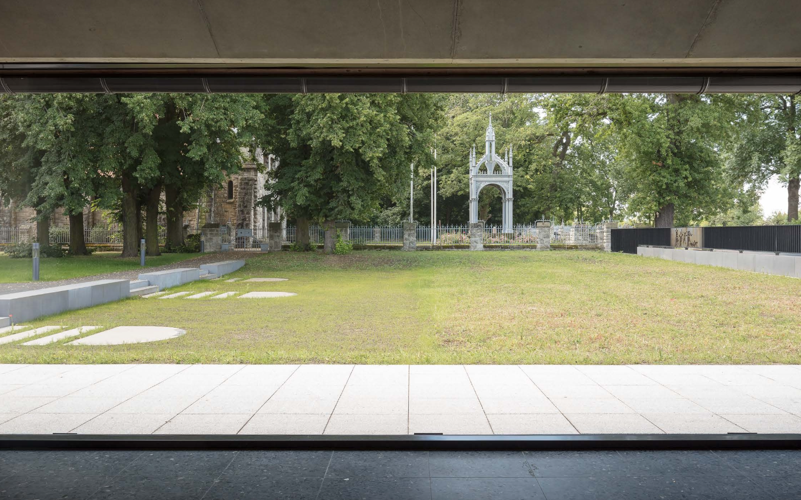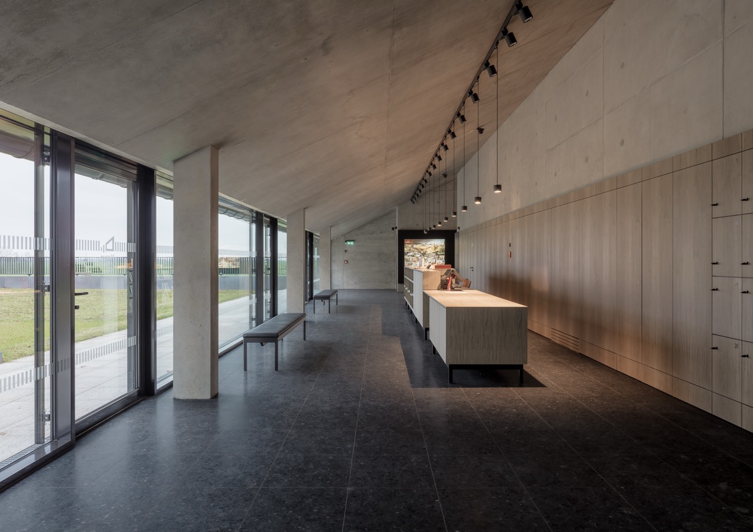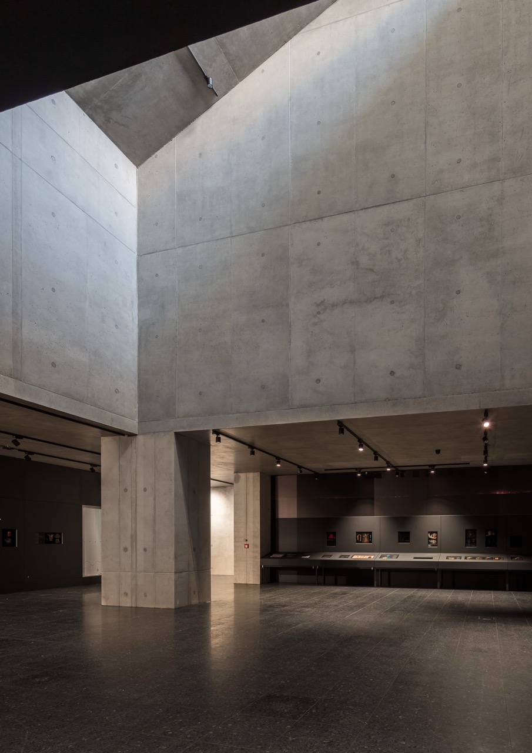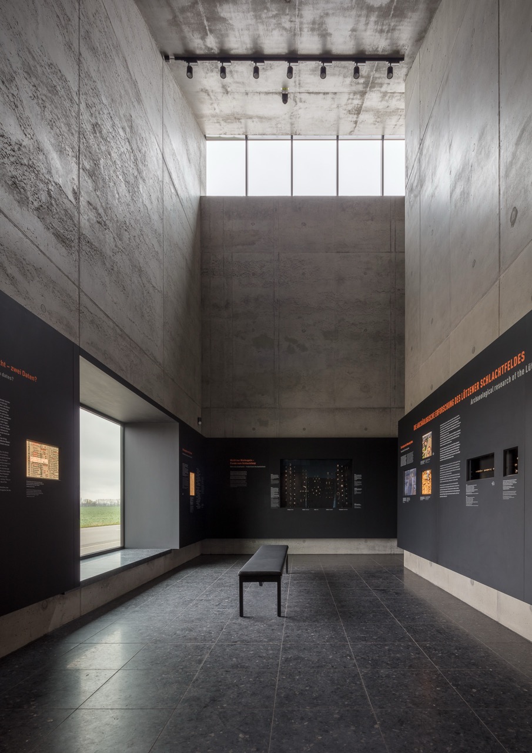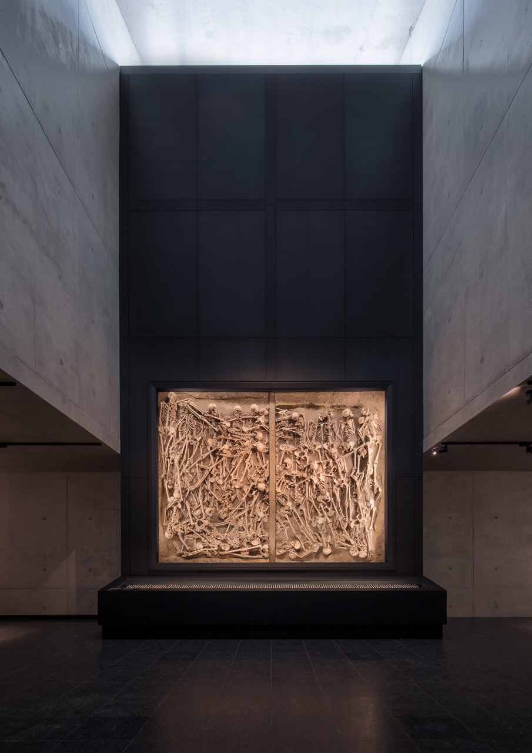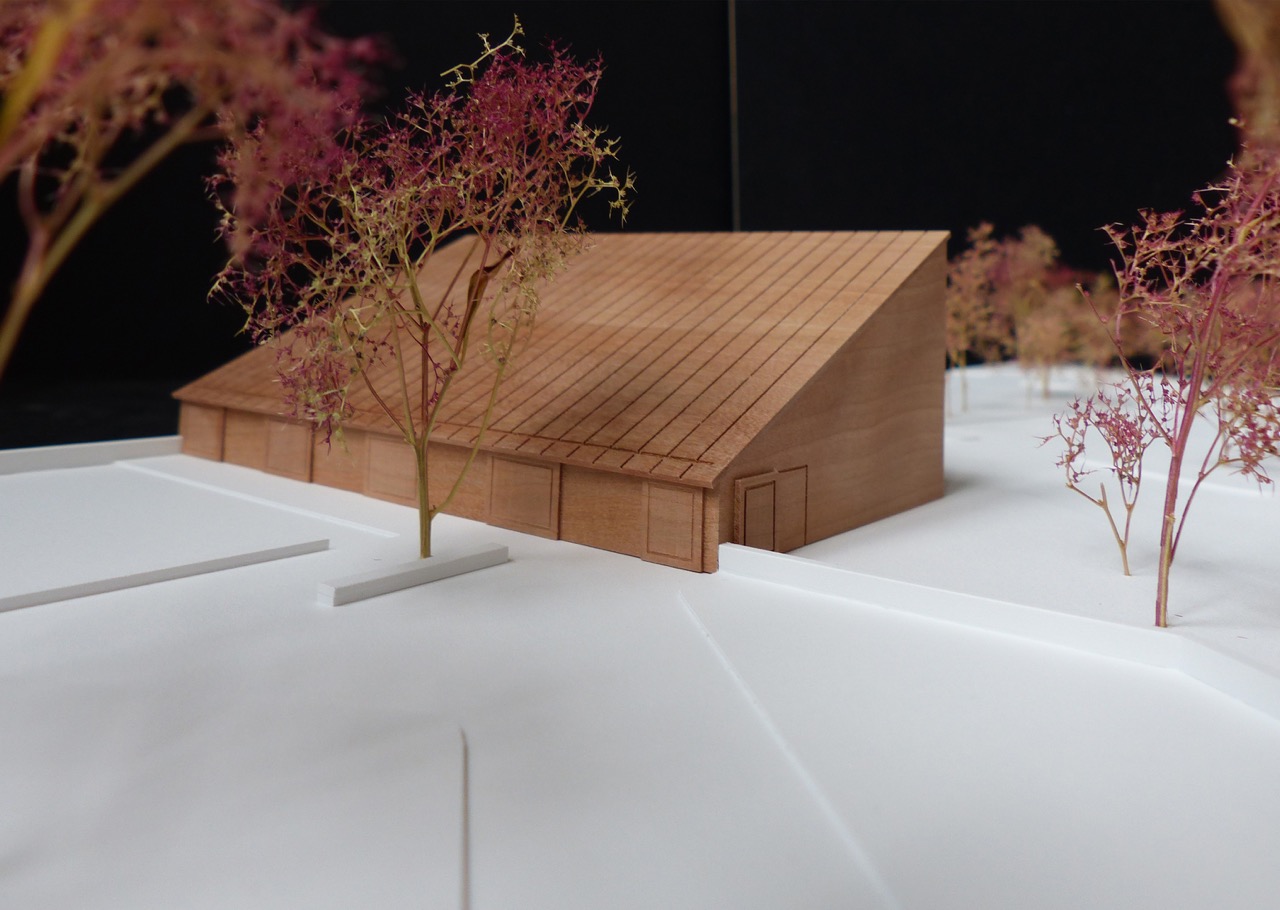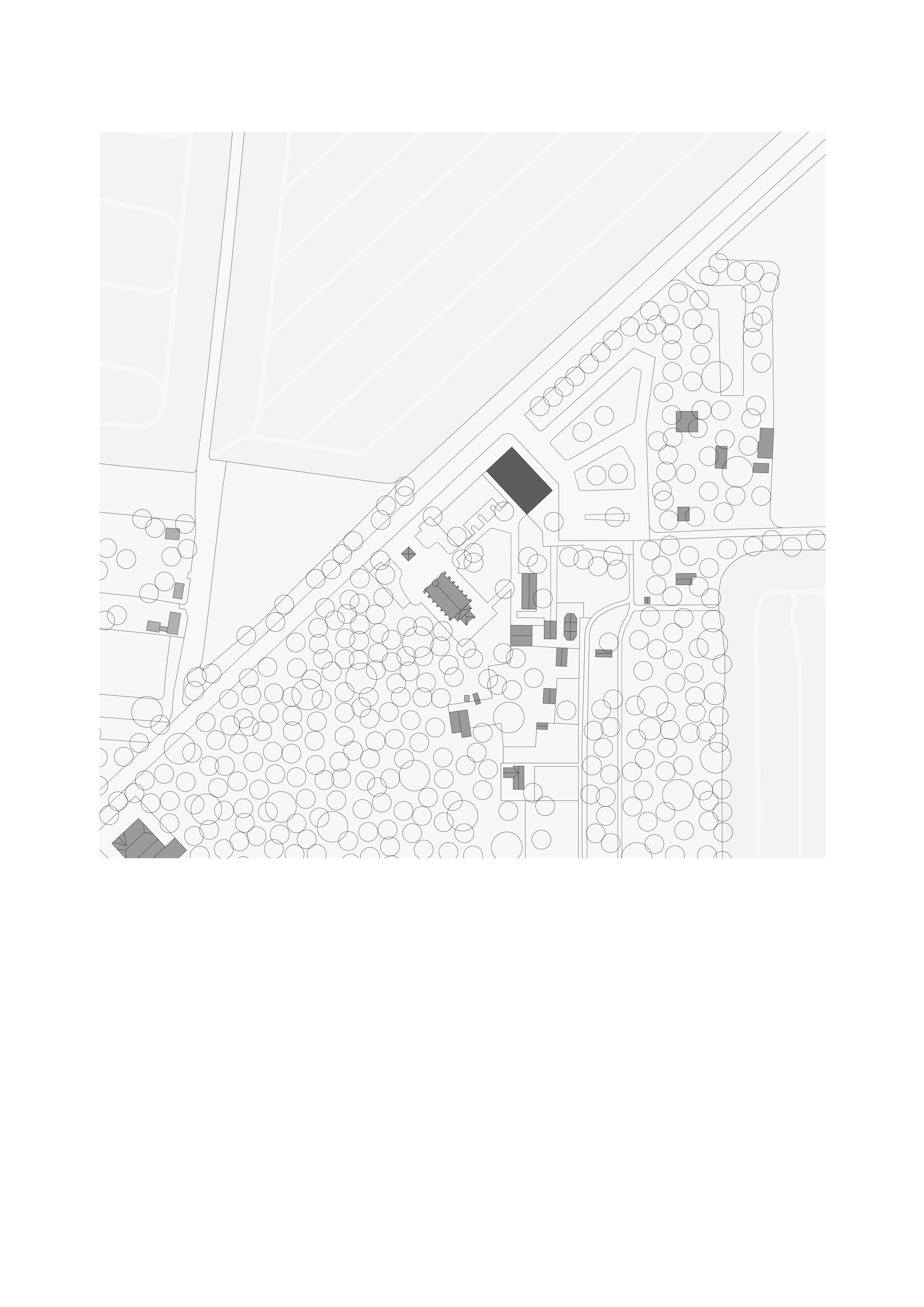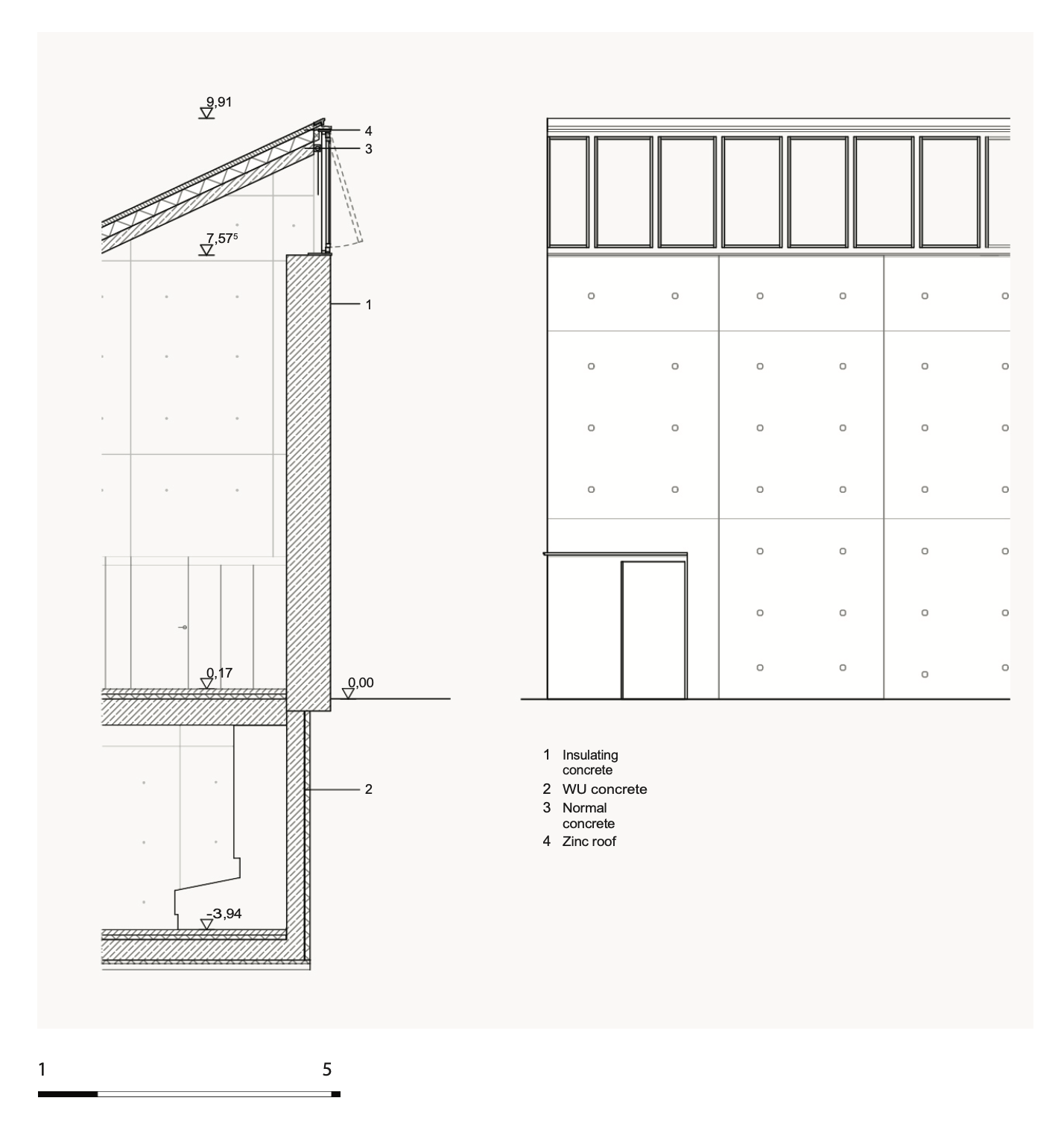Today’s museums are convincing as exciting places of knowledge or cultural mediation with multimedia spectacles, training and event programmes. In contrast, the Lützen 1632 Museum, with the mass grave of the fallen soldiers as its main exhibit, is also a building of remembrance and thus a place of peace and remembrance. The building takes account of these two different requirements by separating them spatially and arranging them on two different floors, a ground floor with a variety of references to the outside and differentiated spatial offerings, as well as a room below ground that stages the mass grave in a sacred atmosphere. The monolithic character of the seamlessly poured, untreated clay walls also determines the character of the rooms inside.
An elongated foyer that accompanies the memorial garden provides access to the museum from the car park via the southern gable end. The glass façade along the entire length of the building opens up the space to the historical memorial site with the granite boulder and the chapel. The outside space becomes the image and thus also the background to the events in the foyer. An educational room on the ground floor complements the museum’s offering with the important function of imparting knowledge. The actual exhibition begins at the end of the foyer with the prologue room.
This small room is characterised by two openings. The first is a ribbon window, which is located at a height of around 8 metres due to the steeply rising roof. The window creates a central incidence of light along the roof surface and ensures glare- free and diffuse light in the room. On the other hand, there is a panoramic window that is orientated towards the former battlefield. The format, dimensions and arrangement resemble a painting in a gallery. The visitor experiences the authentic site of the battle by looking out over the fields and gets in the mood for the visit to the exhibition in the basement.
A single flight of stairs leads to the completely windowless windowless, buried basement. It is actually just one room, zoned by squat pillars and with an opening in the centre of the ceiling. The air space extends right up to the roof Staircase to the basement and reaches a height of almost 12 metres at the highest point of the lean-to roof. The 6 x 6 metre installation with a display case in front of it and the mass grave, which has been transformed into a relief-like image, can be seen there. The showcases and information boards set up in the lower areas of the room allow visitors to get a detailed picture of the people and the battle. The result is a spatial effect that can be perceived as both a museum and a memorial. Visitors leave the exhibition via a second staircase that leads them back into the foyer.
