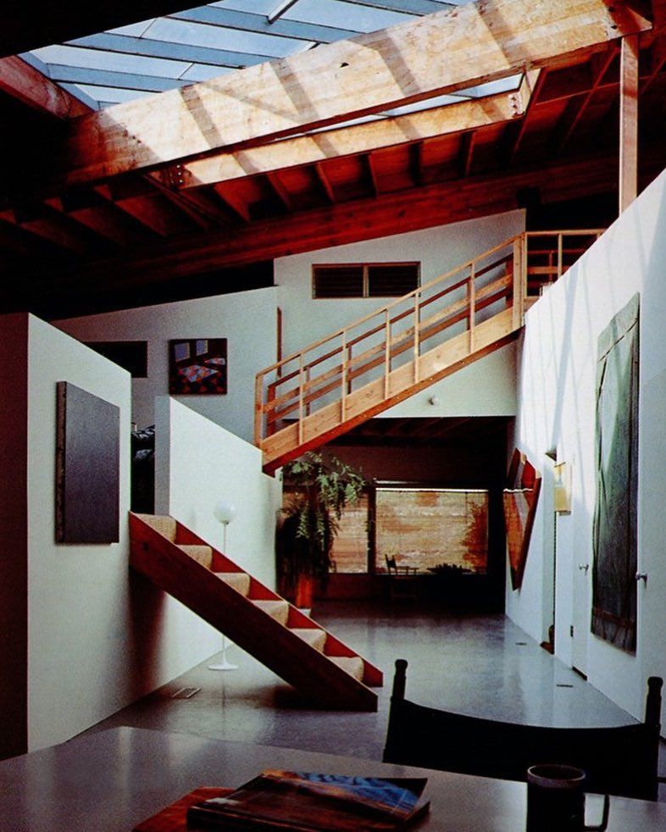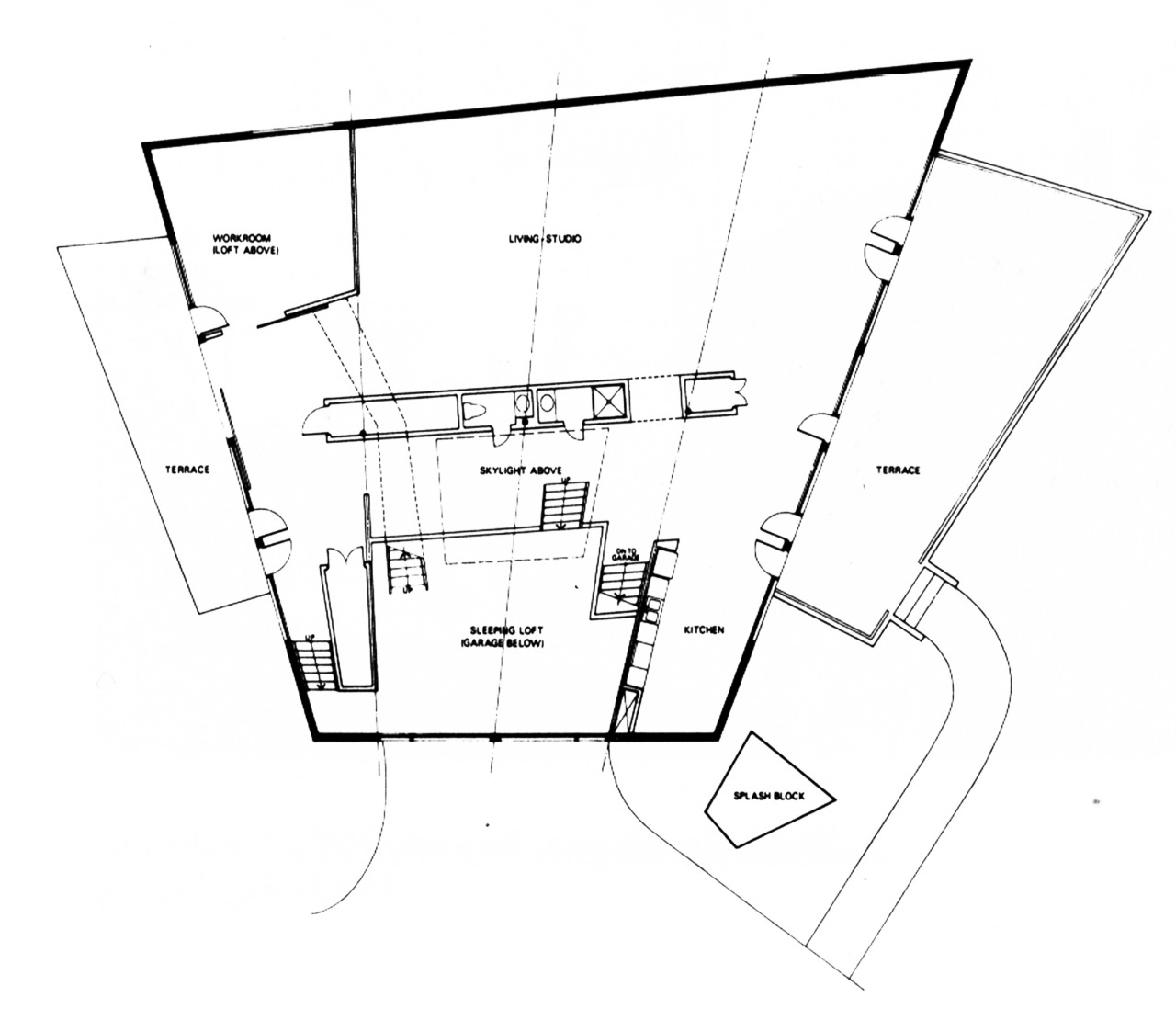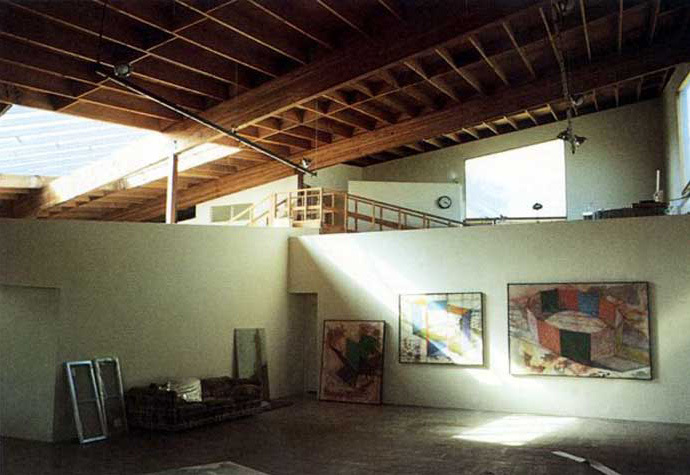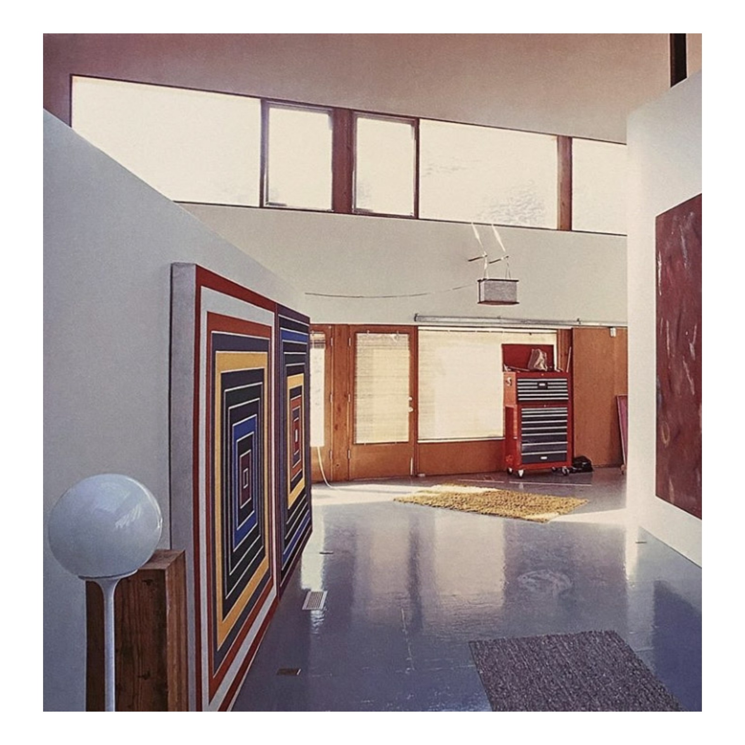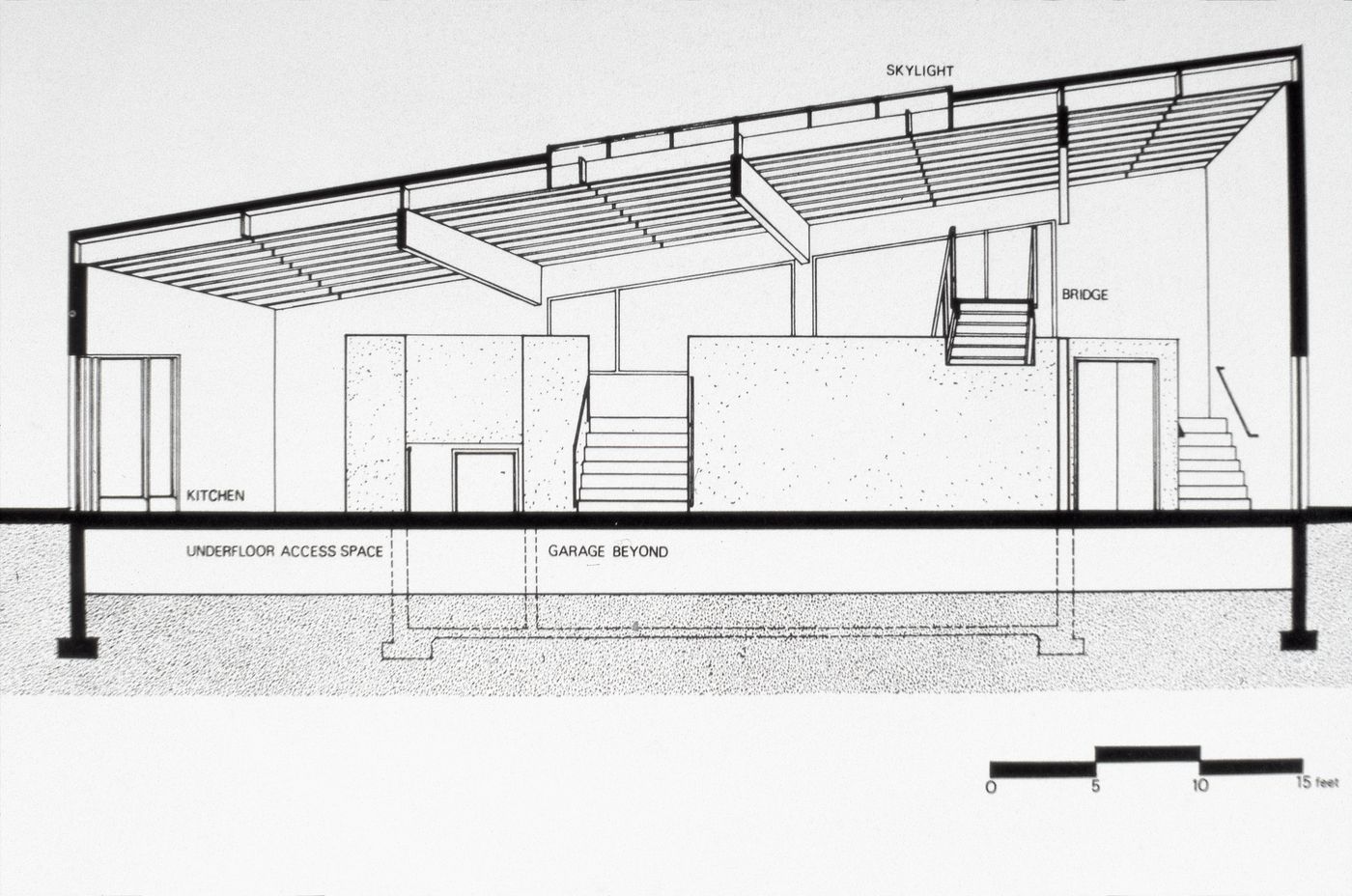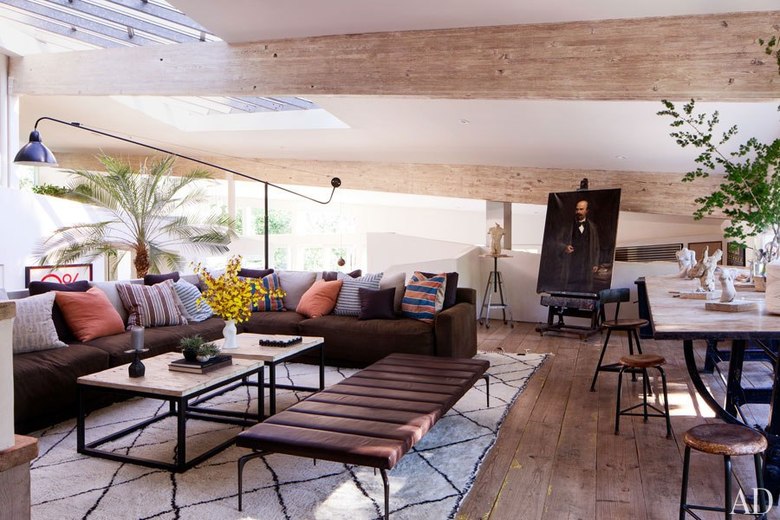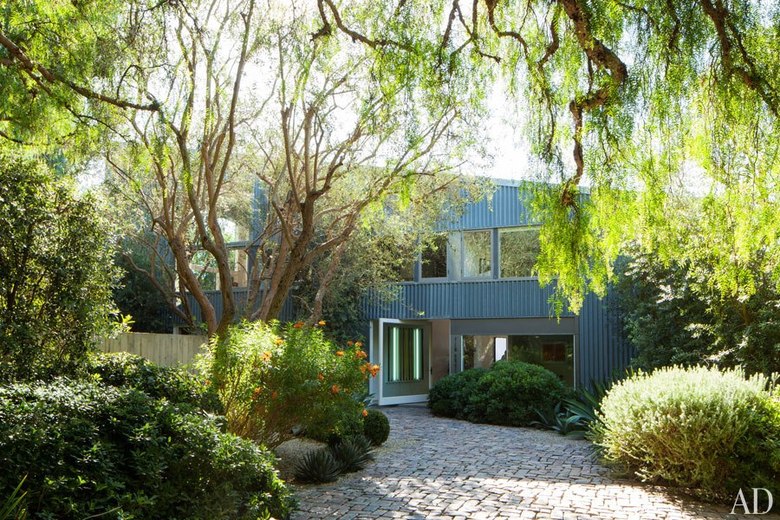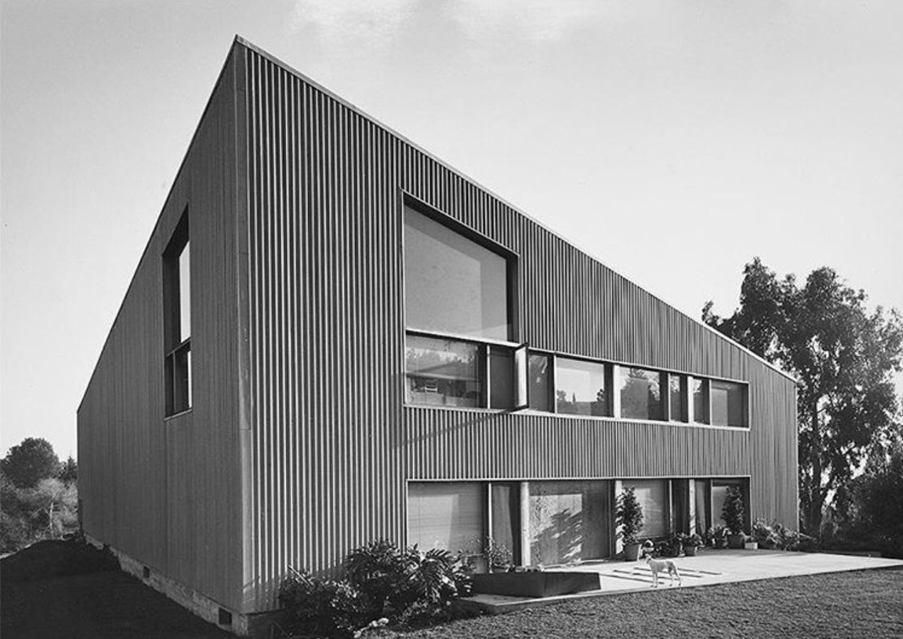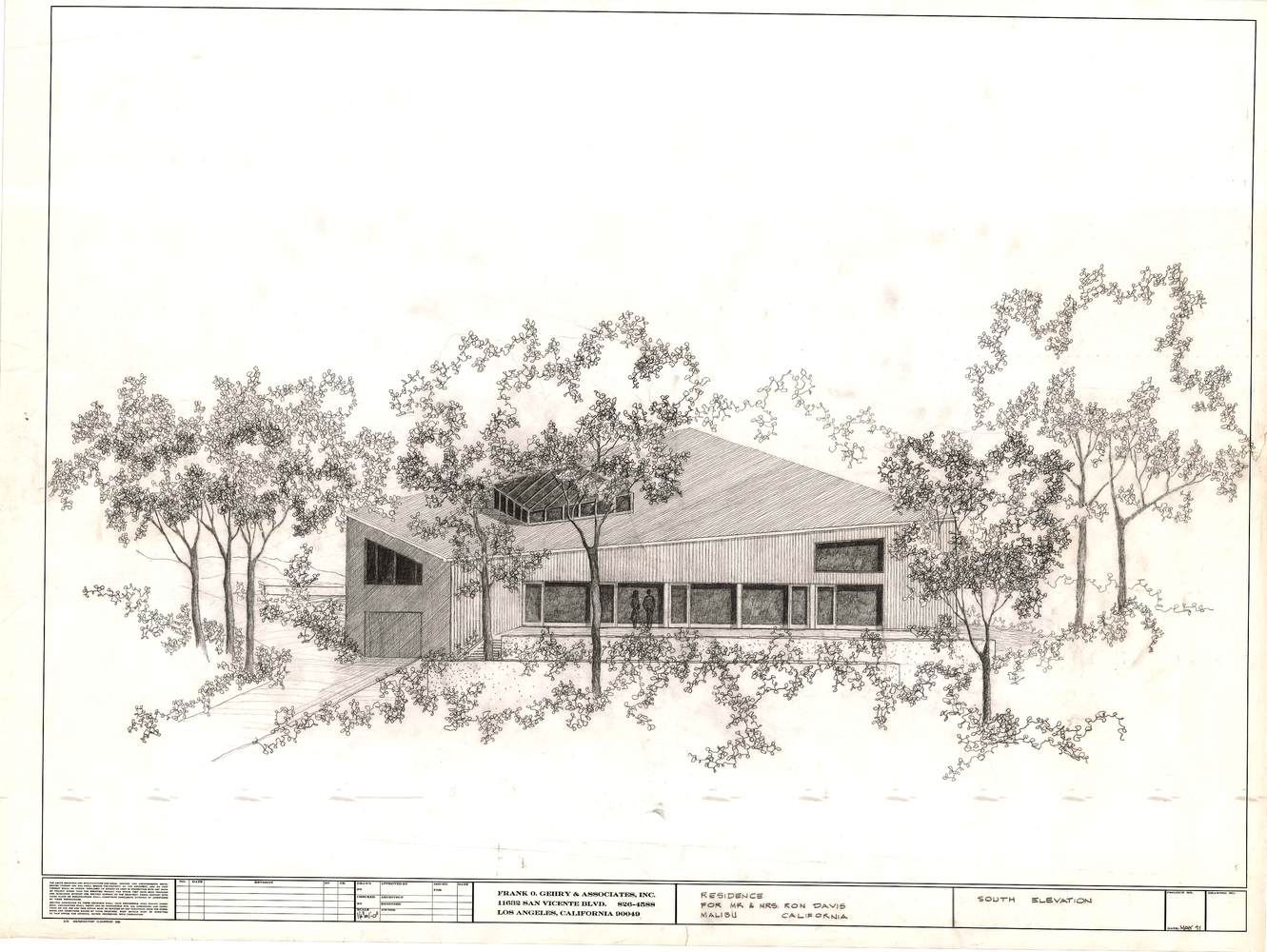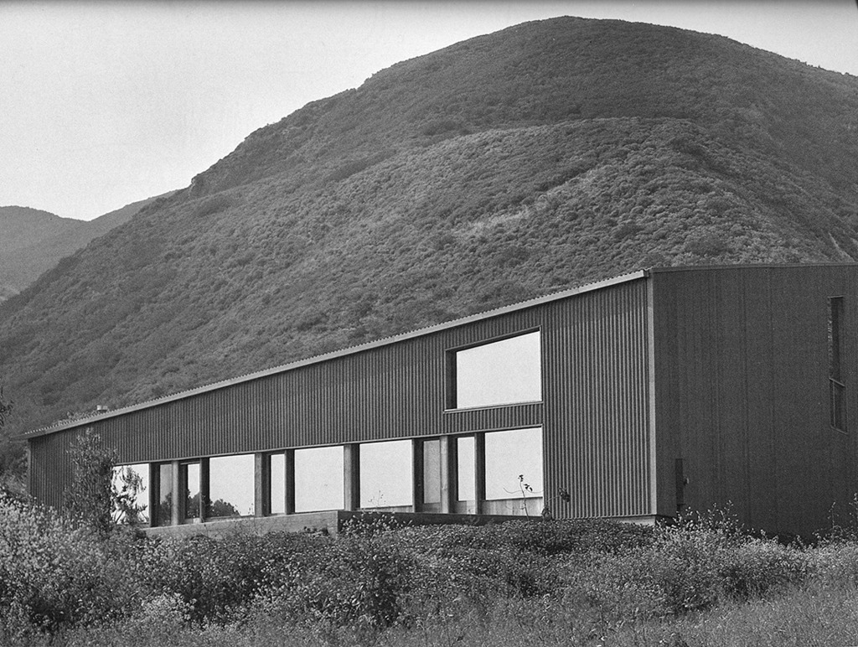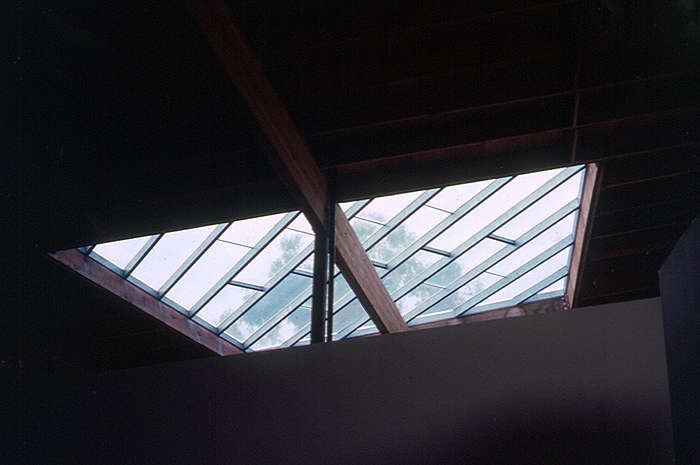After the artist Ronald Davis asked Gehry to build two separate buildings for his home and studio on three and one-half pastoral acres in Malibu, a dialogue developed between the two men on perspective, geometry, and perceptual illusion, issues increasingly central to the work of each.
The collaboration between the painter creating the illusion of three-dimensional space and the architect reducing space to the virtual perspective of the picture plane grew convoluted and eventually was simplified.
The building was ultimately conceived simply as a container for movable things, a singular, barnlike structure that would sit on the landscape and confront the terrain in an uncompromising way. Inside, space would be adaptable to the artist’s life and work. In the end, a trapezoidal shell with a strong sculptural relationship to the earth and flexible spatial organization inside incorporated both studio and living quarters.

