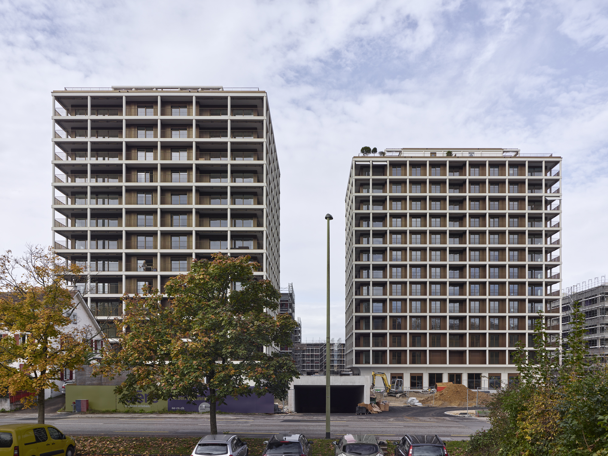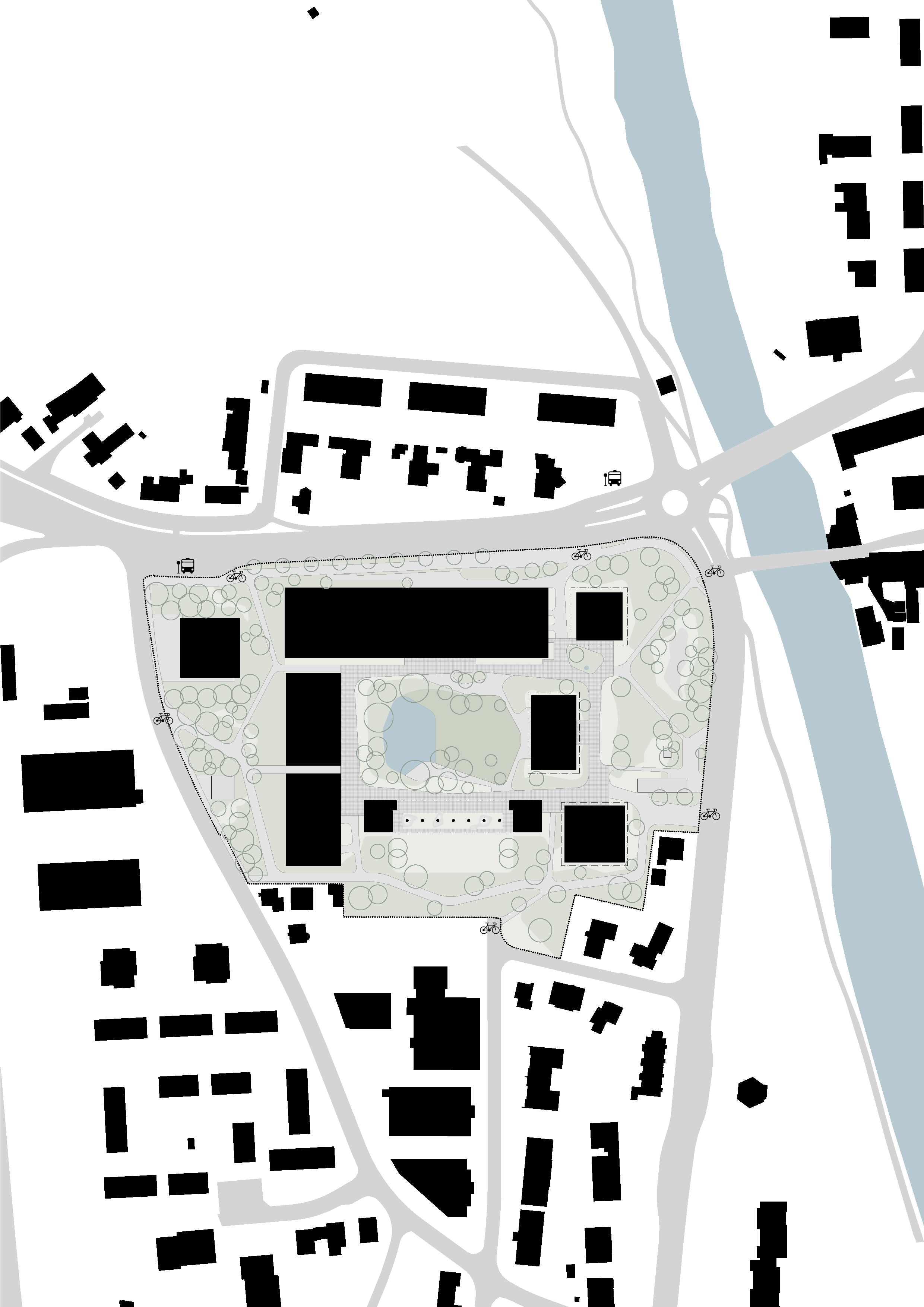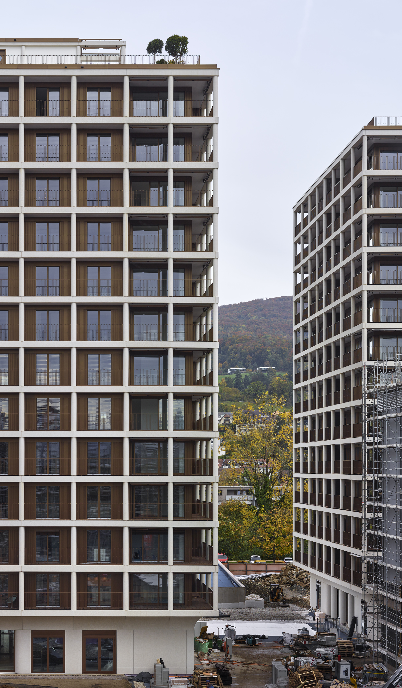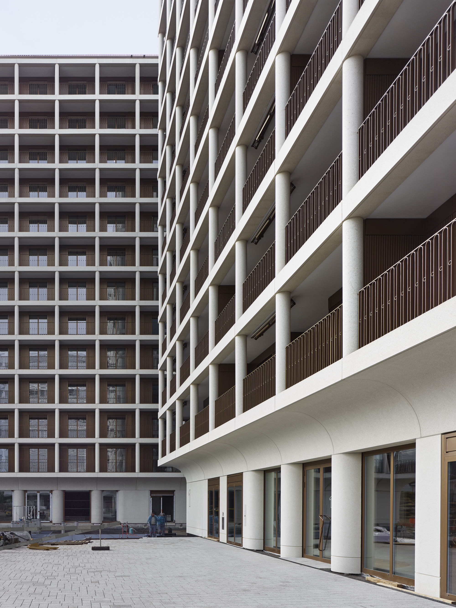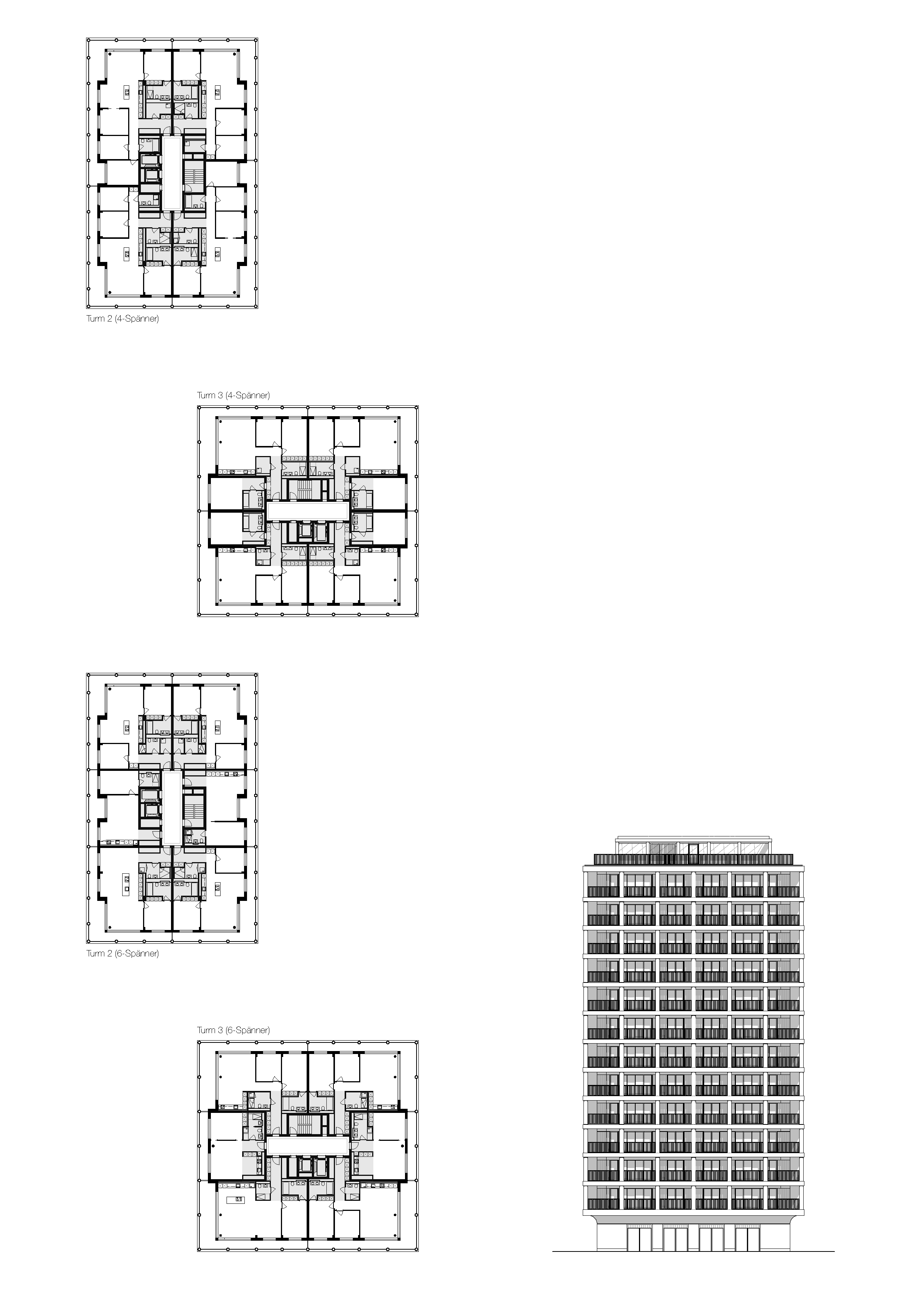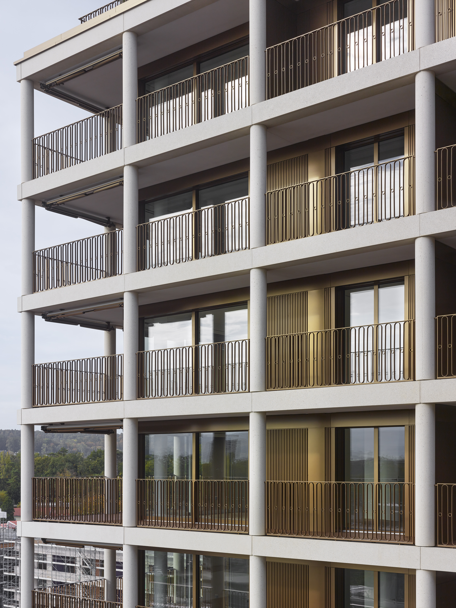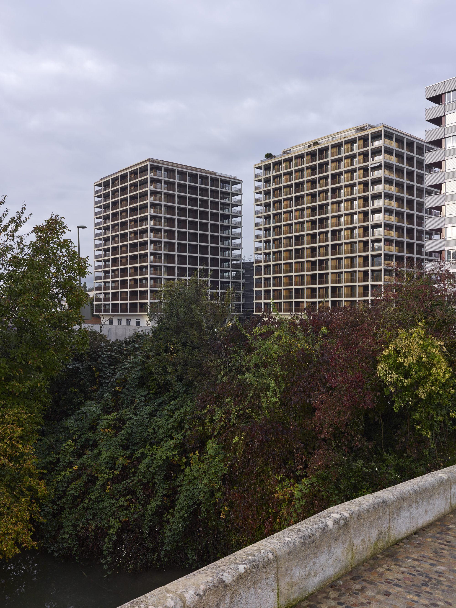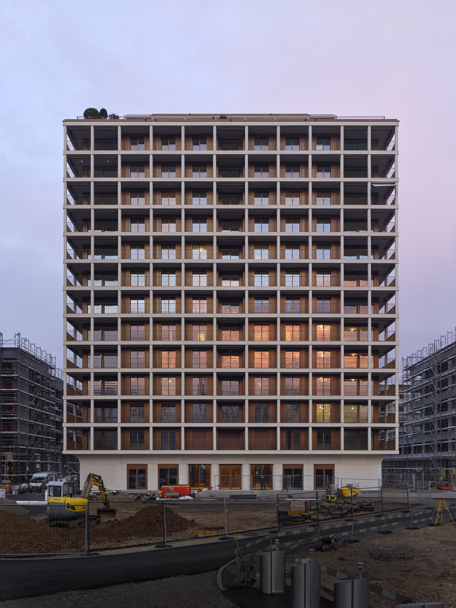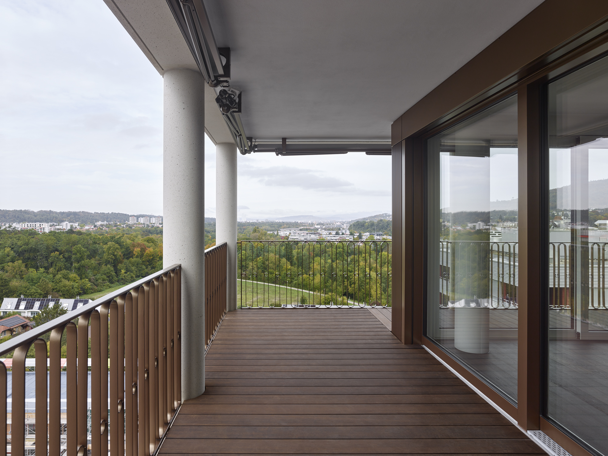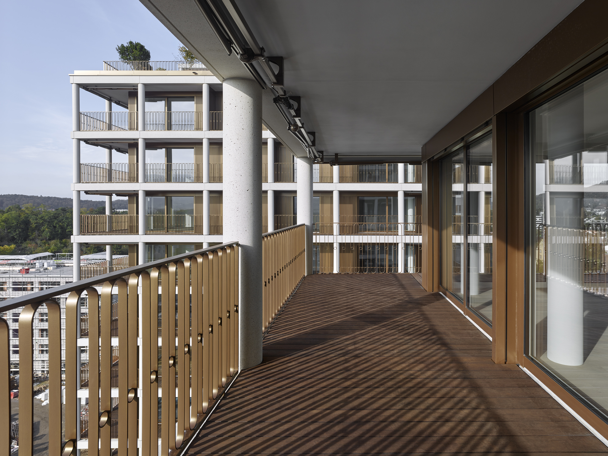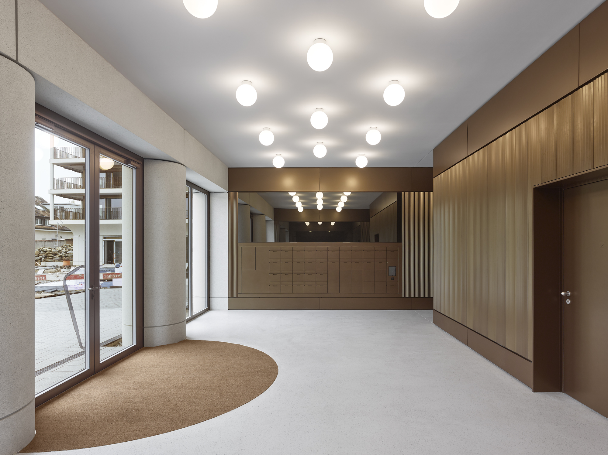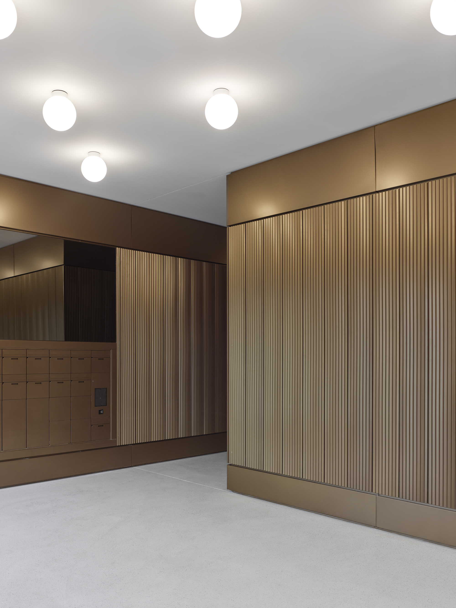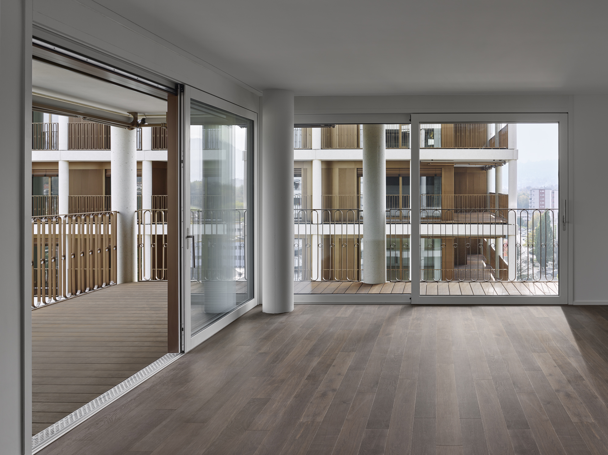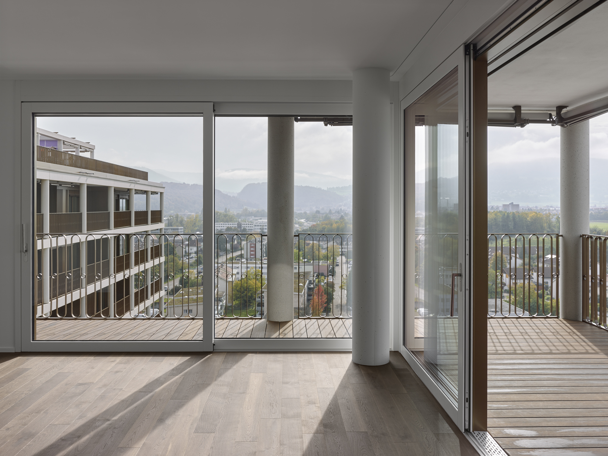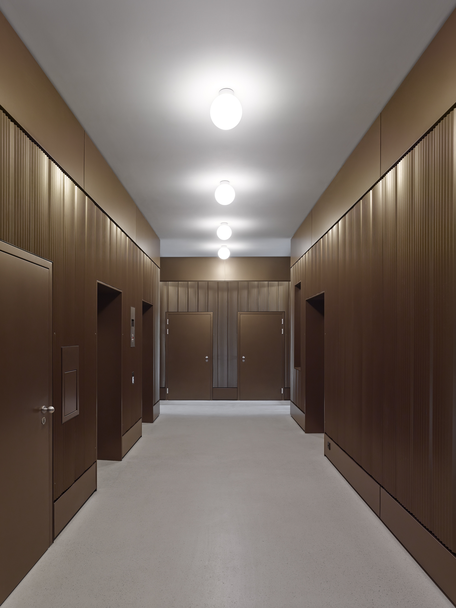In the south of Basel, a new urban district is taking shape, seamlessly combining modern living and working environments. At the heart of this development are the Max Towers, two striking towers that stand out for their refined design and unique blend of urban lifestyle with a connection to nature. Here, architecturalinnovation meets residential comfort, defining a forward-thinking vision of contemporary living.
The Max Towers, designed by Max Dudler, form the centrepiece of the new Aere residential and business district,emerging on the former Stöcklin industrial site between Reinach and Aesch, south of Basel. The architecturalquality of the approximately 40-metre-high towers lies in their successful synthesis of urban living and the tranquilambience of the site, complemented by the surrounding natural features and amenities. This dual orientation isrigorously realised in the floor plans with all-round loggias and floor-to-ceiling windows. All flexibly configurableflat floor plans are consistently orientated towards the expansive view and the outdoor seating area in front. Theloggias combine the urban sophistication of high-rise living with the private garden qualities typically associatedwith single-family homes.
The two towers, similar in design yet distinct, create a dynamic dialogue. Thanks to their clear design language,they come together to form a sophisticated ensemble. Vertical densification, is reinterpreted here as a specialquality of this premium form of living.
The concept of the continuous loggia is realised through an uninterrupted colonnade of round cast stonecolumns and floor-to-ceiling cornices of the same material. This tectonic articulation gives the exterior a calmand harmonious character. The interior façade behind it forms a second skin, creating spatial depth and enabling
efficient layouts. This undulating loggia zone animates the relationship between interior and exterior, acting asboth a filter and a flexible spatial layer. In the plinth area, the open loggias protrude above the ground floor. An elegant cove – also in cast stone – connects the rising sections with the compact core of the building
The entrance lobbies in Tower 2 create defined arrival space, linking the public exterior with the central garden,
which serves as an open yet sheltered focal point for the new district.
