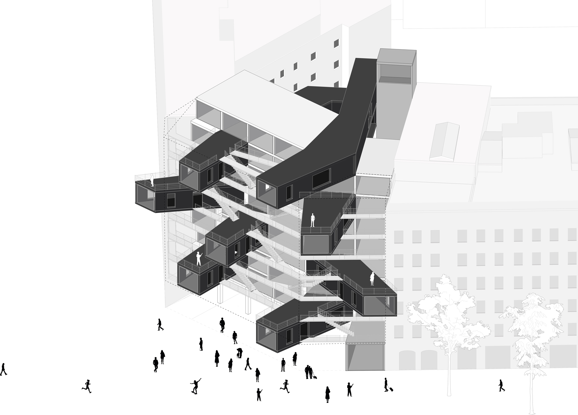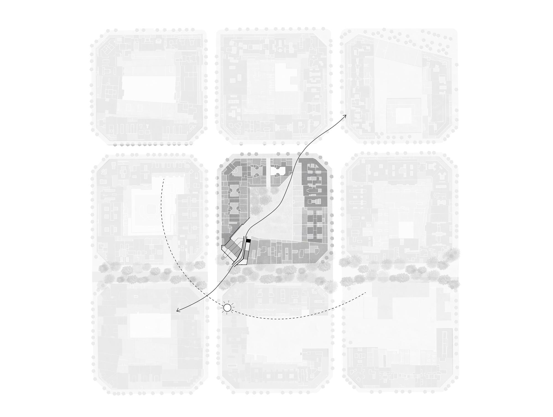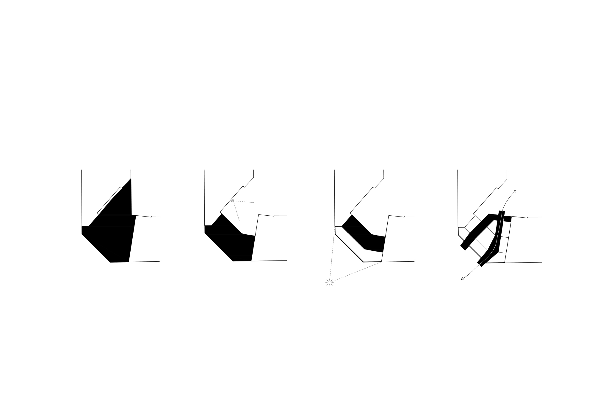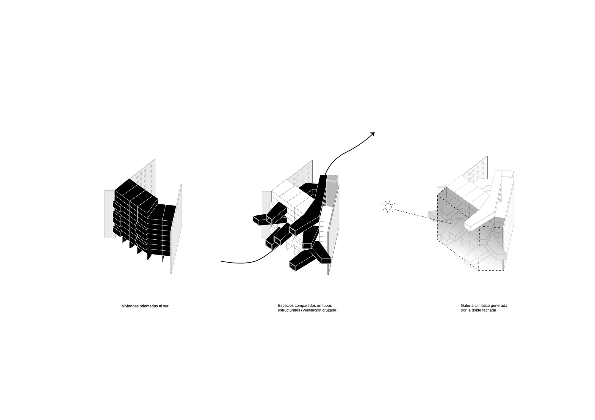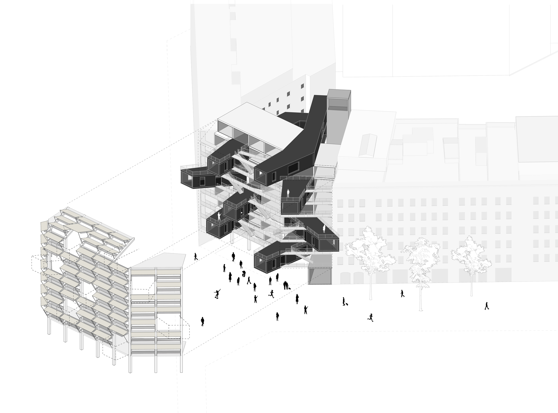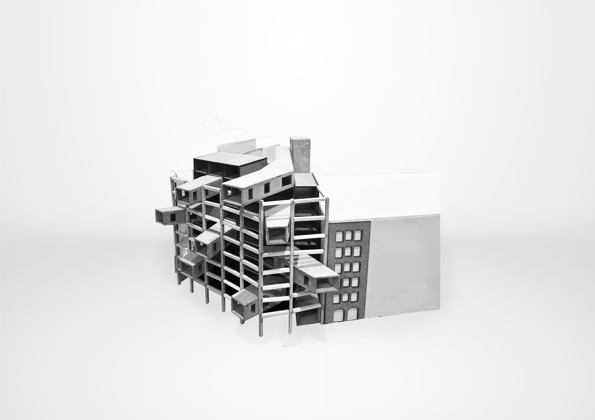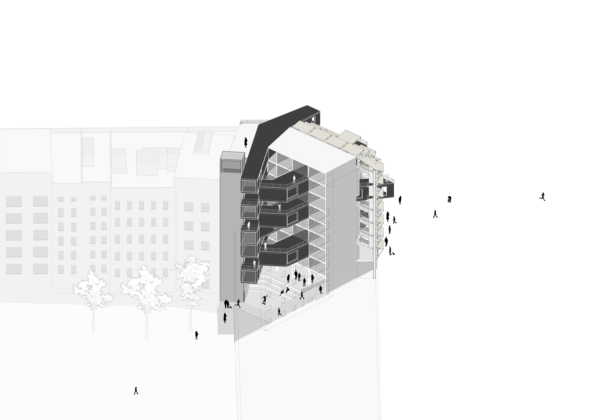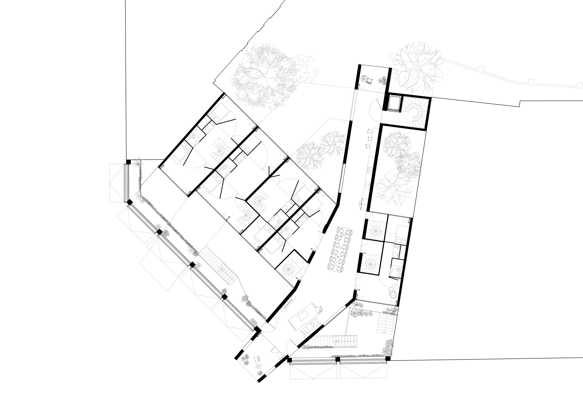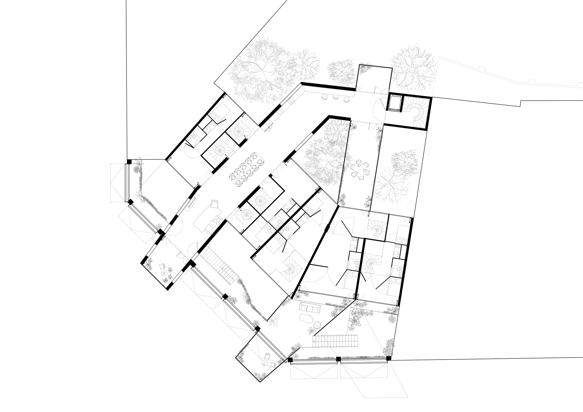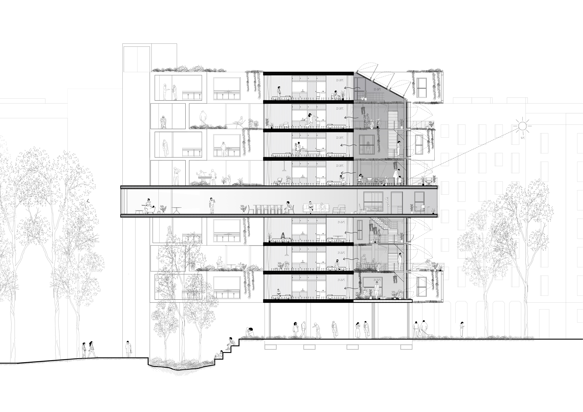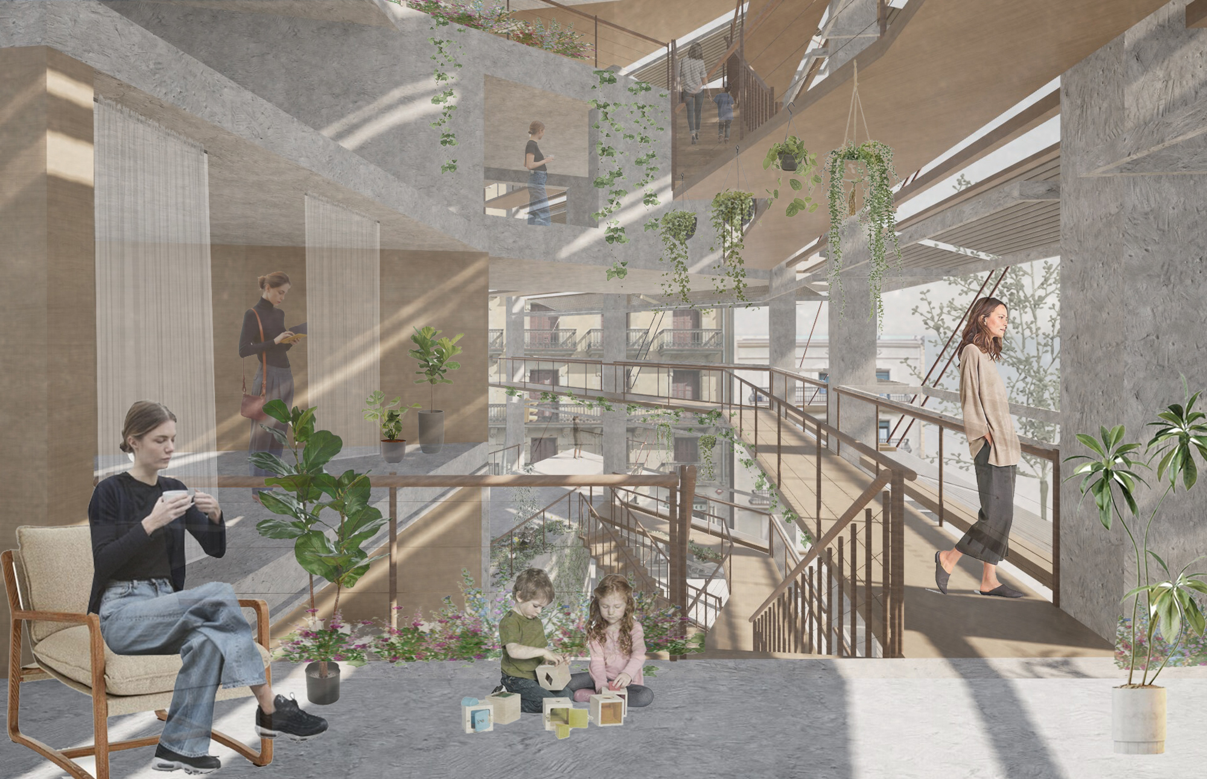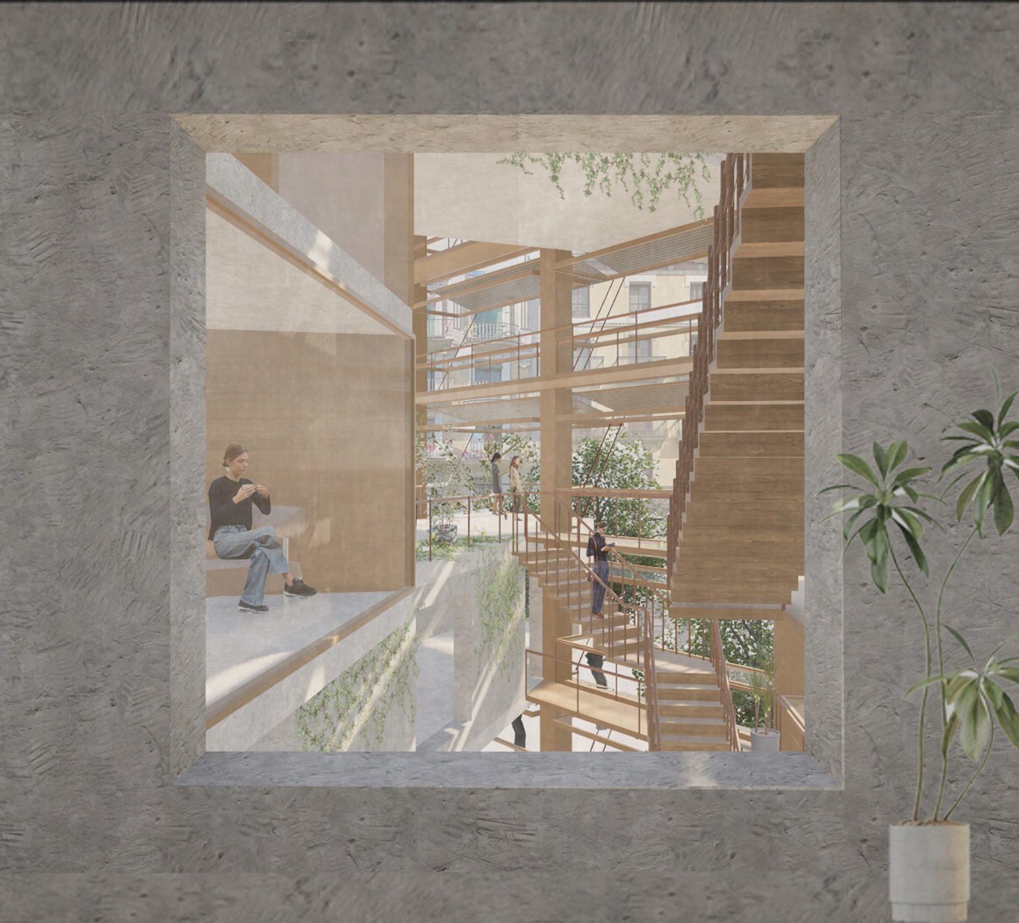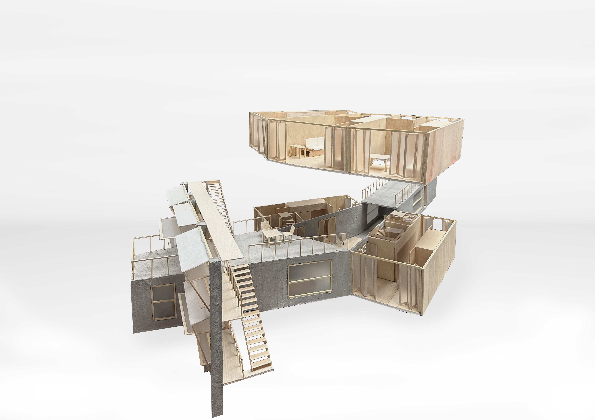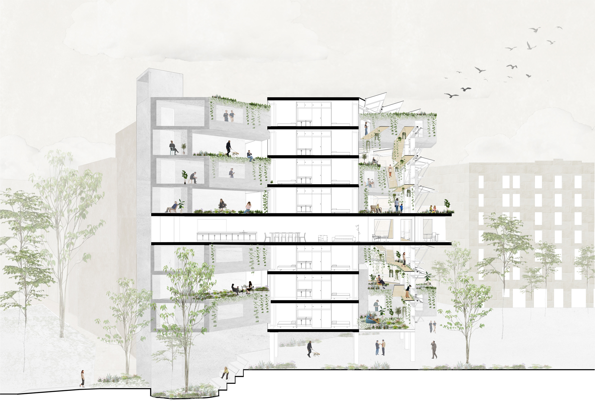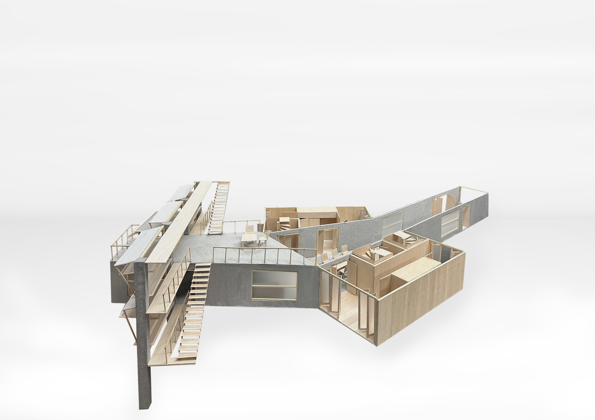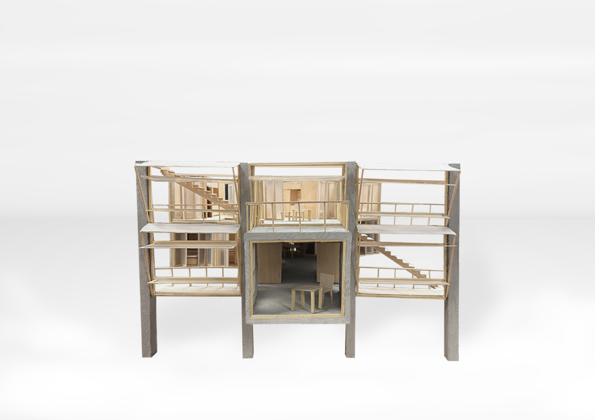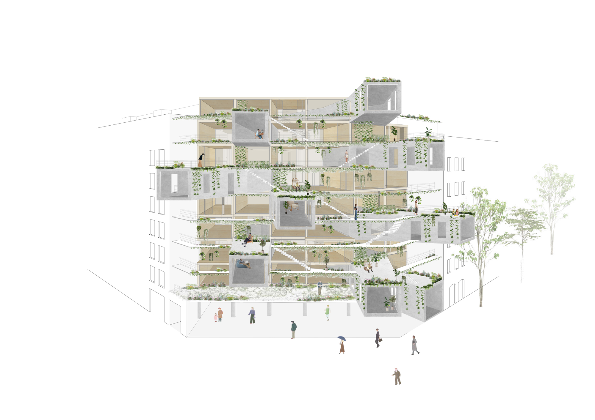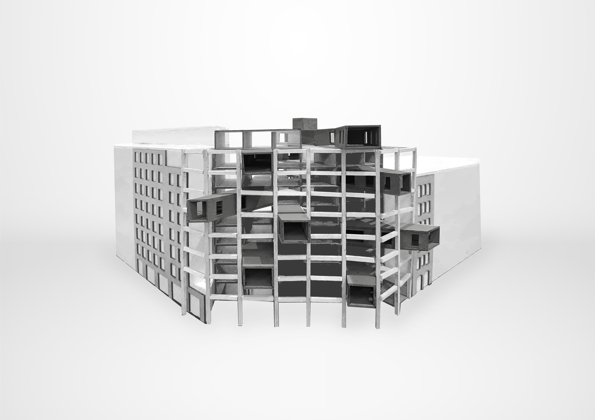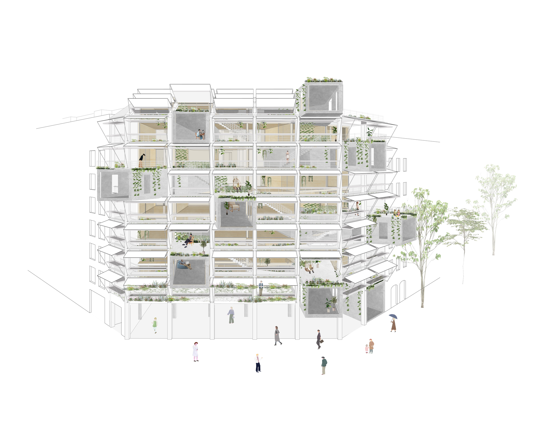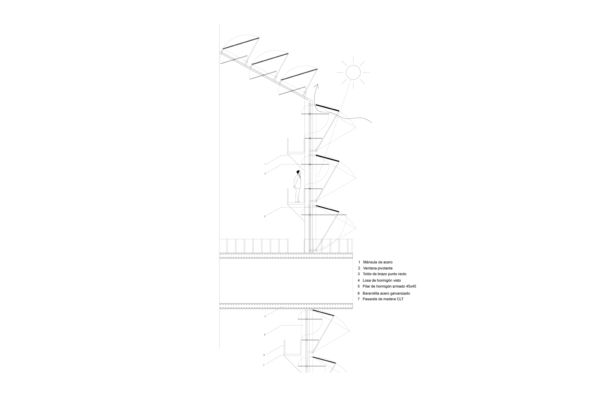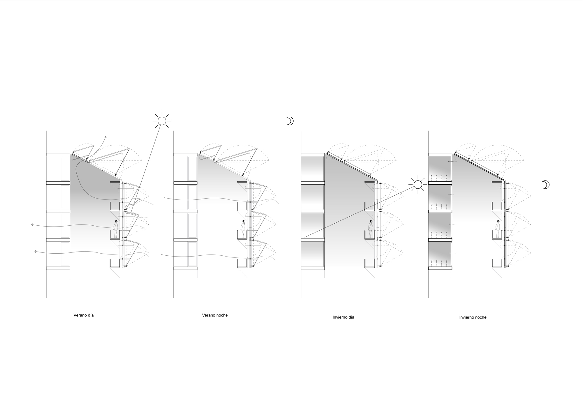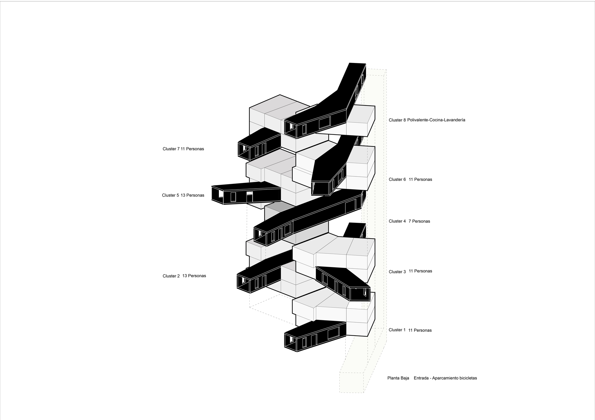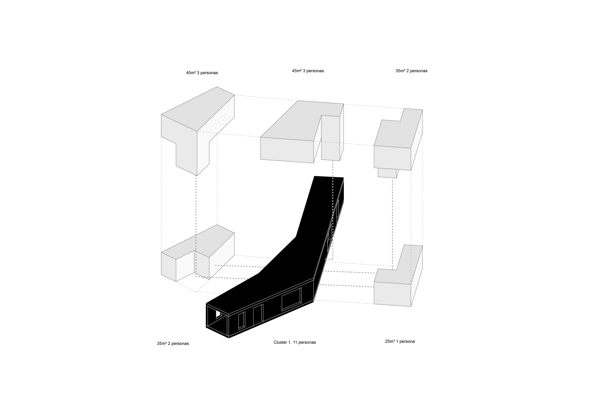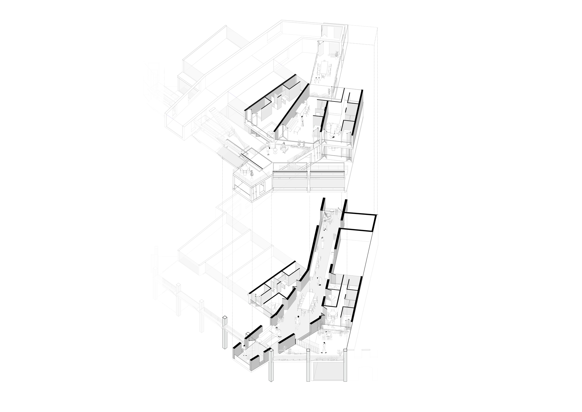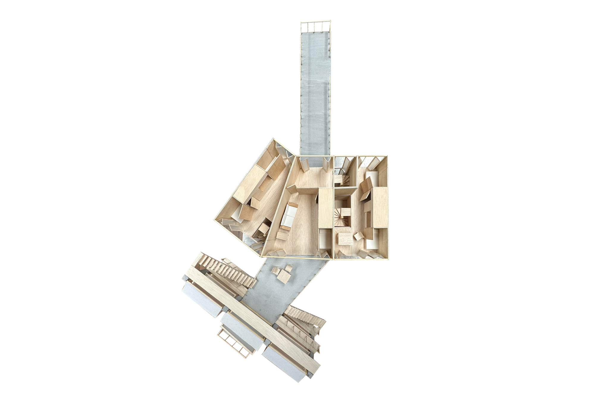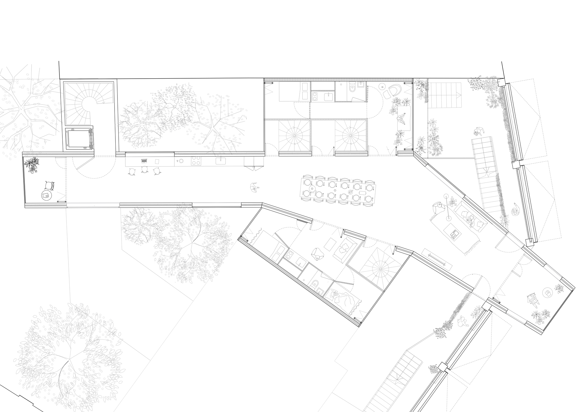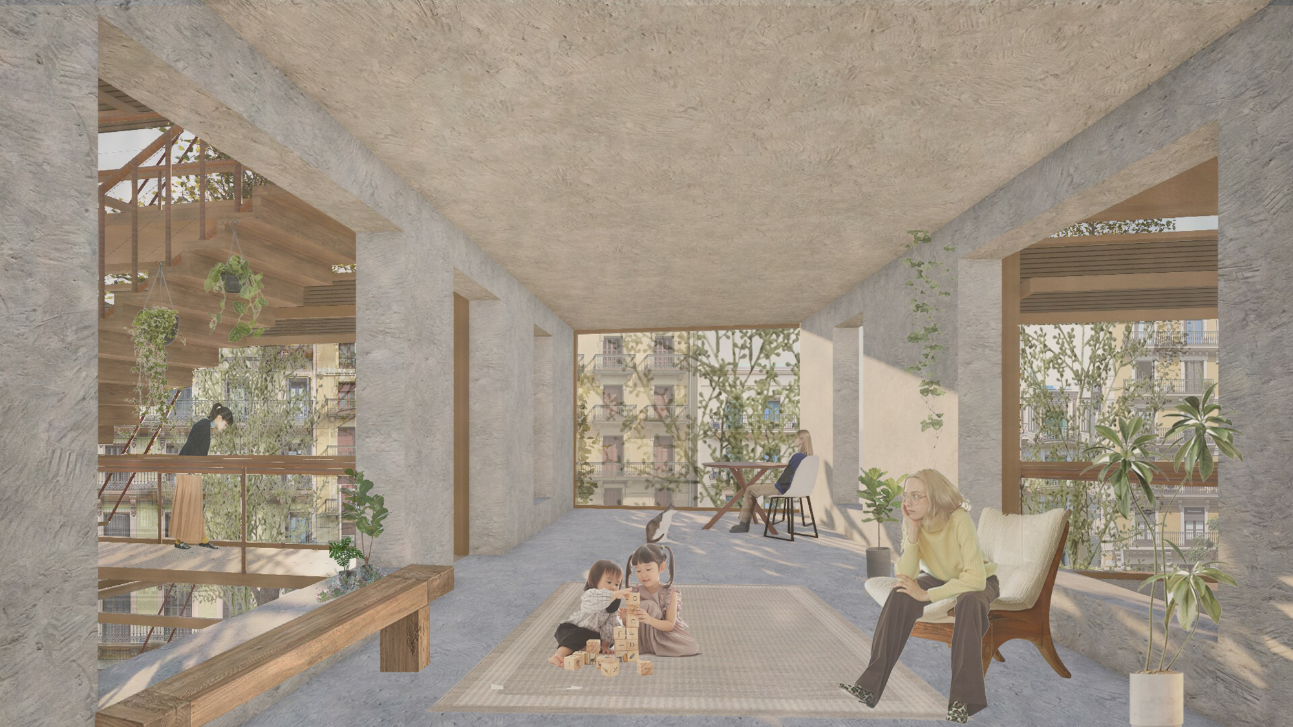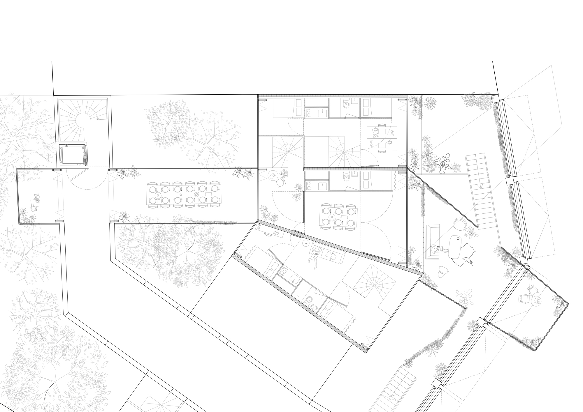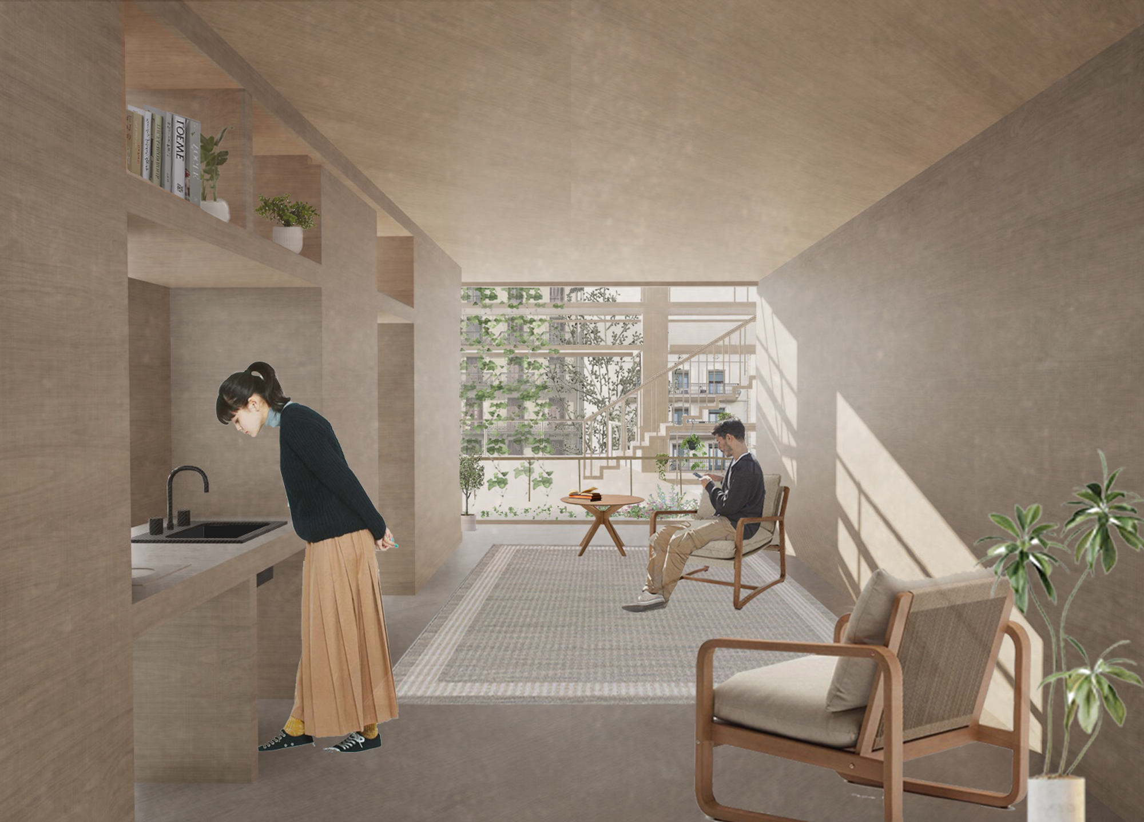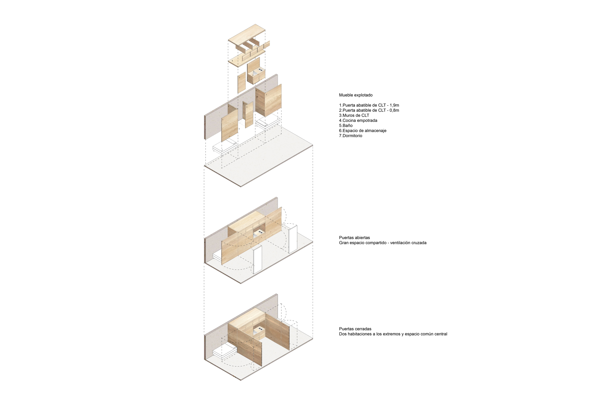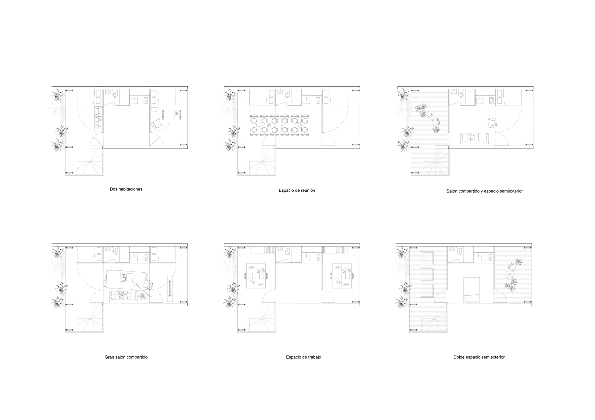In response to Barcelona’s escalating housing crisis, this project reimagines social housing through a cluster-based typology that places shared spaces at the core—promoting social cohesion and restoring dignity to everyday living. At the same time, it addresses a structural urban problem: the closed blocks of the Eixample, which over time have become spaces with poor ventilation, low activity, and interior conditions that are unfavorable for collective well-being. In response to this reality, the project not only rethinks how people live but also where and under what conditions a community is built in the city.
Located at the “chaflán” corner of an Eixample block, facing the green axis of Consell de Cent, the building acts as a hinge between the public space and the interior of the block. Through structural concrete tubes, which work as ventilation and meeting cores, a physical and visual connection is created between the building and its surroundings. Each tube directs and frames the user’s view both toward Consell de Cent and the heart of the block, strengthening the link between city and housing. These tubes not only ventilate the building itself but also the block’s interior. Each one constitutes the common space of a cluster, highlighting this place as the central axis of community life and as a driver for a new way of inhabiting social housing.
The housing units are arranged in a south-facing strip, which ensures optimal solar gain and cross ventilation. The organization carefully responds to the surrounding conditions, respecting the views and privacy of adjacent homes on the party walls. On the facade facing Consell de Cent, a semi-outdoor gallery space is incorporated. This element acts as solar protection in summer and a thermal accumulator in winter, providing passive comfort. Socially, it is where encounters among the building’s users are ngenerated: the staircases intertwine within this void, connecting tubes and clusters from the ground floor to the upper levels, configuring a collective route. Structurally, the gallery is resolved with 45 × 45 cm concrete pillars that provide stability and rhythm to the facade.
The concrete tubes absorb the building’s horizontal loads and transmit them to the rigid core located at the rear. This core, besides providing structural stability, functions as a vertical circulation axis. The cluster design faces the challenge of limited areas: 25 m² for one occupant, 35 m² for two, and 45 m² for three. To maximize space use and enhance cross ventilation, views, and sunlight exposure, a system organized around a multifunctional furniture piece is proposed, integrating bathroom, kitchen, and hidden beds. Through two pivoting doors, space compartmentalization is possible: closed, they configure differentiated private areas; open, they create a more open and flexible environment adaptable to different ways of living. This possibility for compartmentalization also opens the door to future changes of use, becoming an exercise in architectural durability and adaptability. The space could be transformed, according to needs, into offices, community dining rooms, gardens, or other uses.
