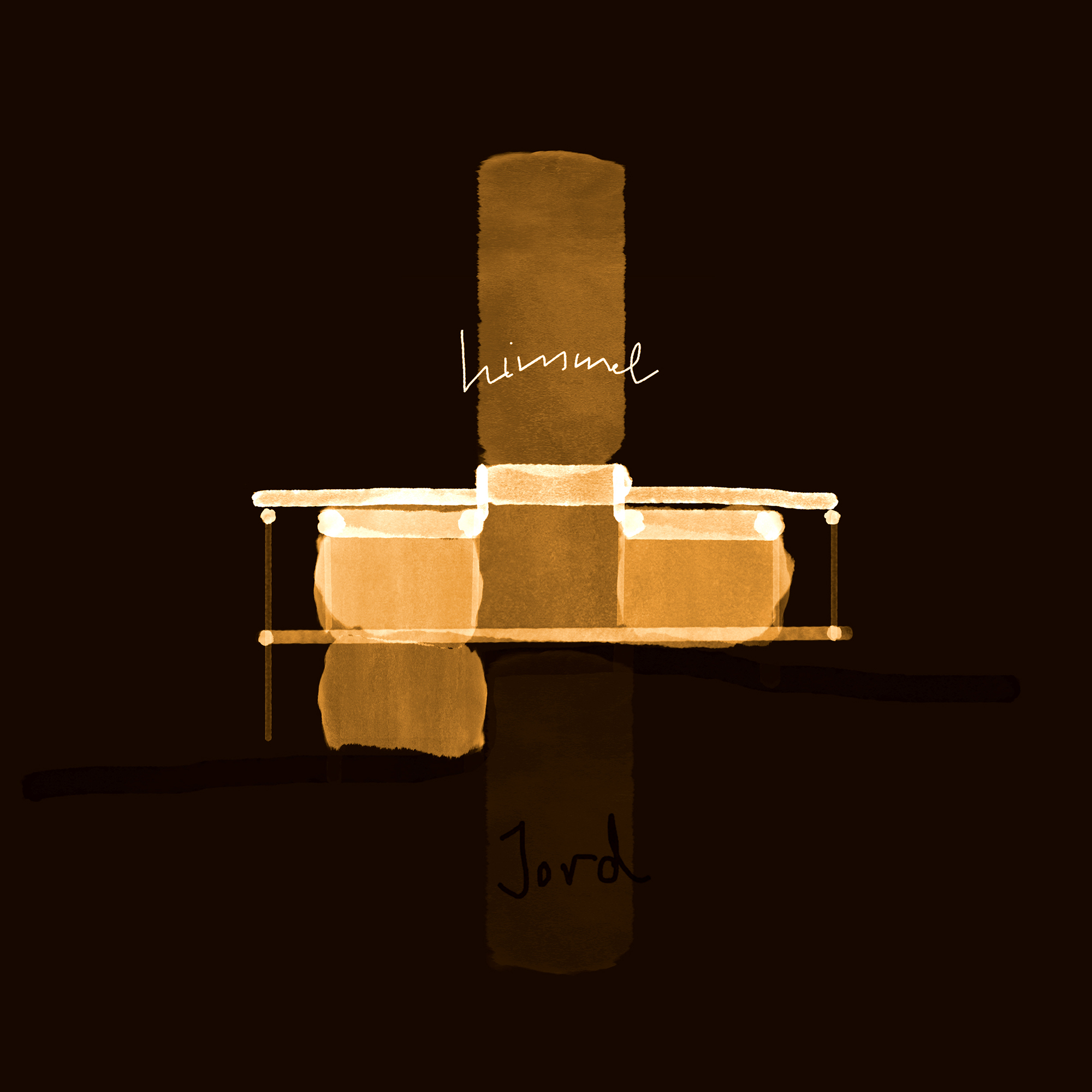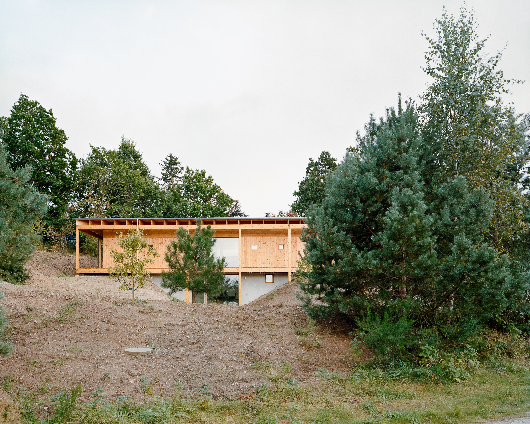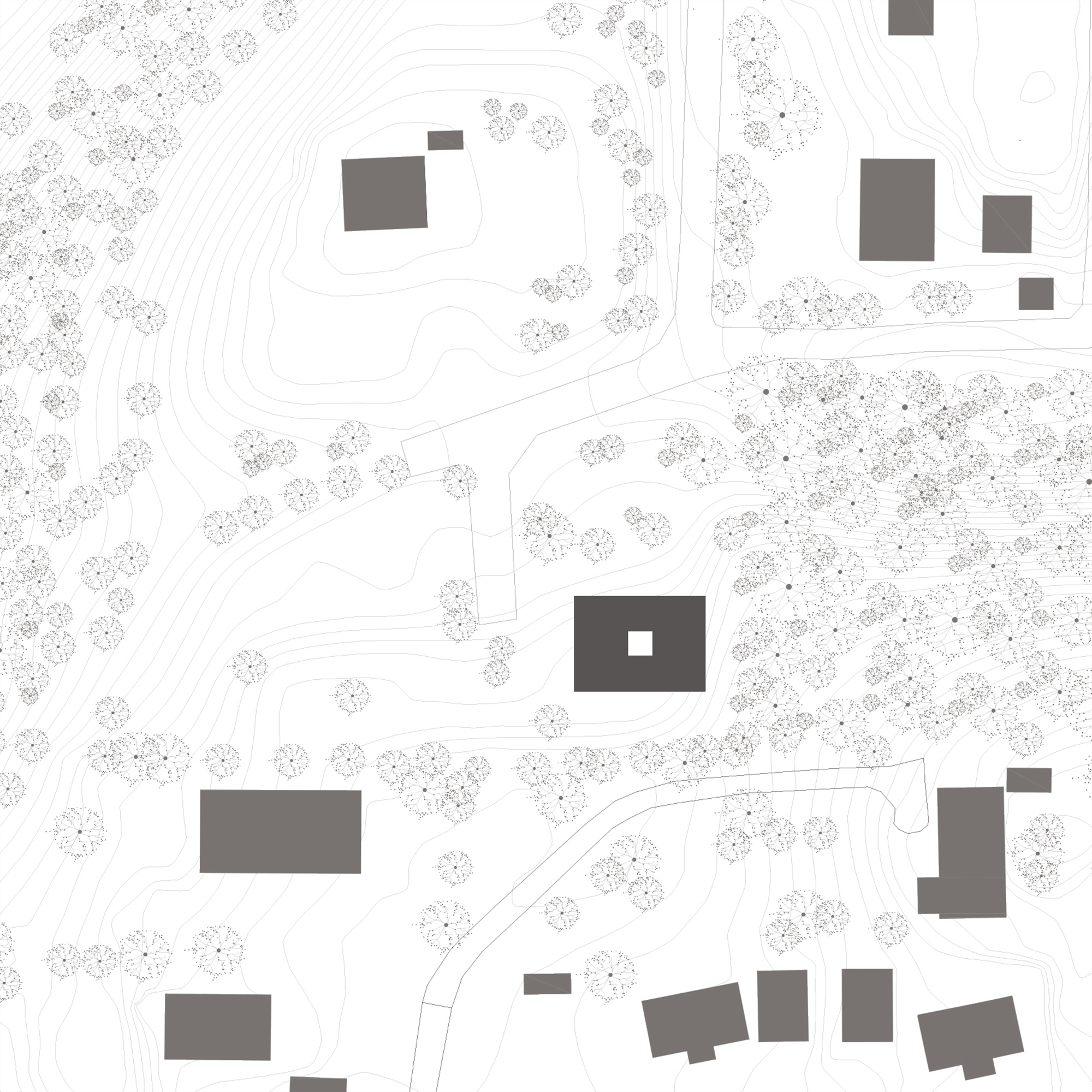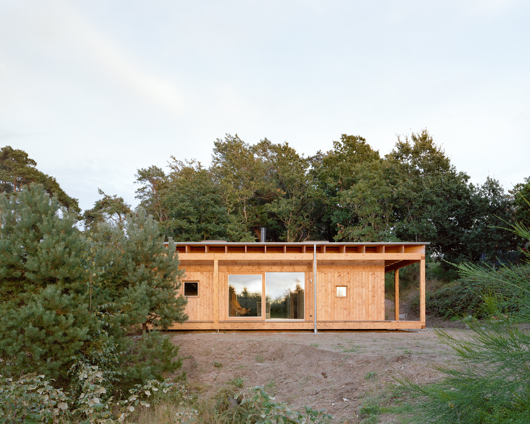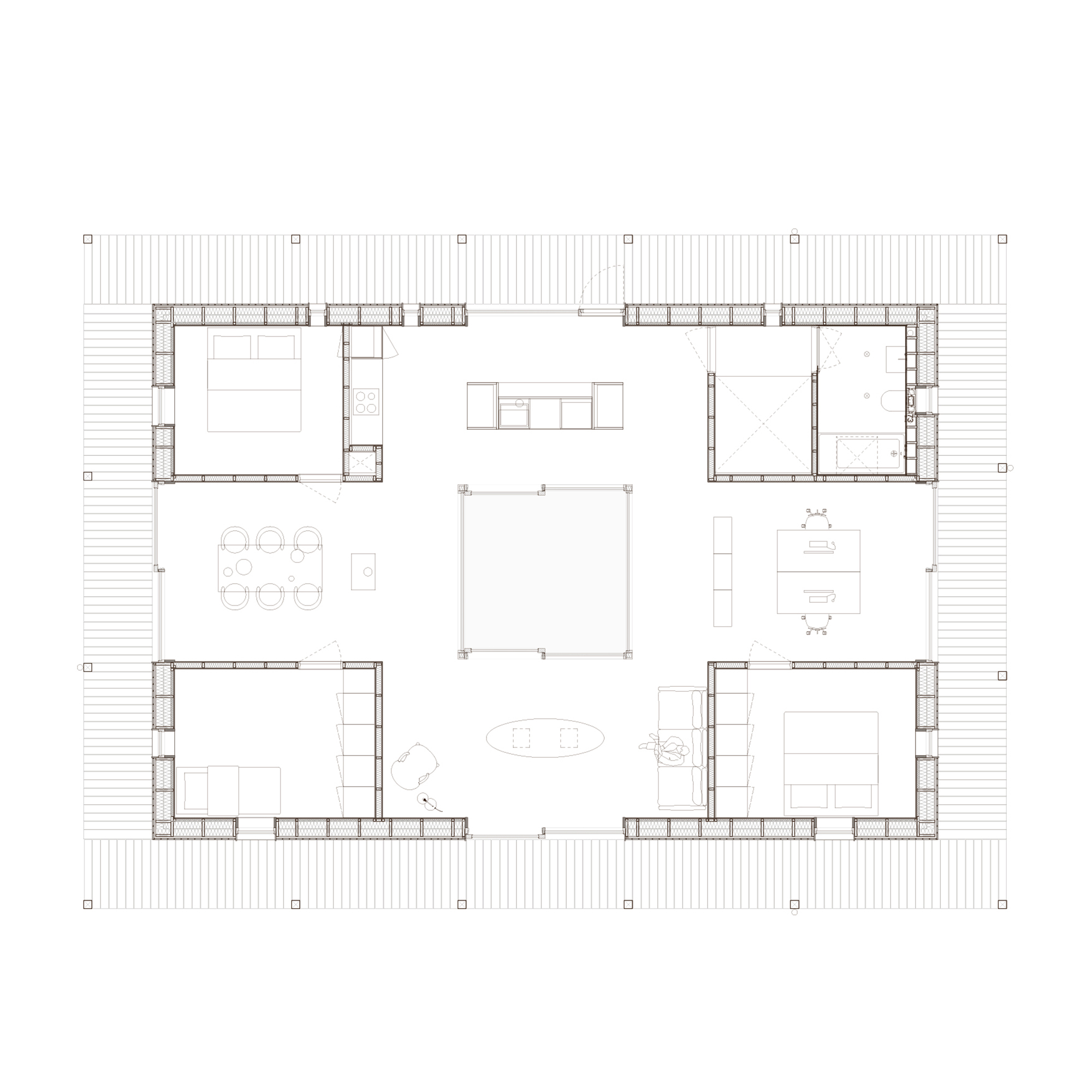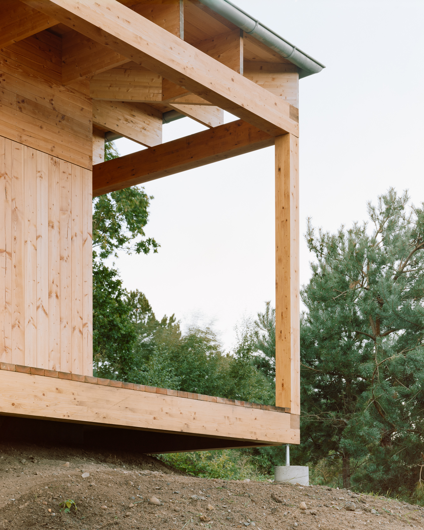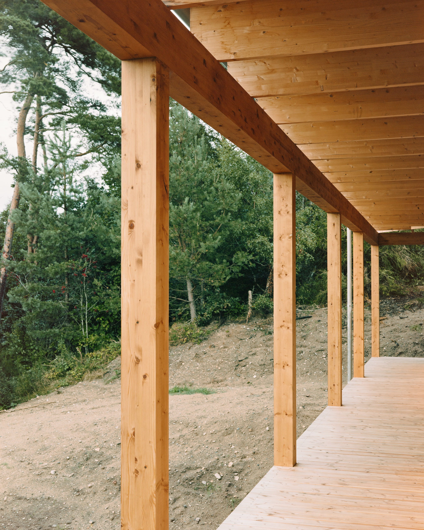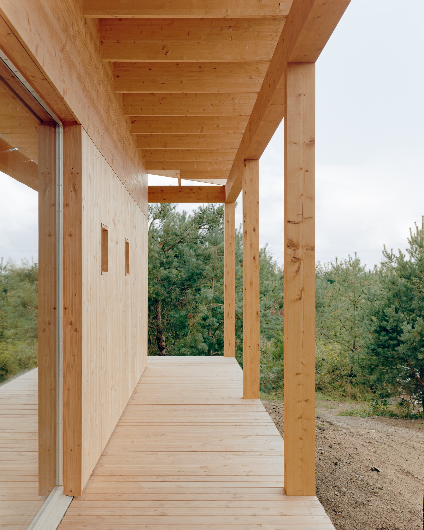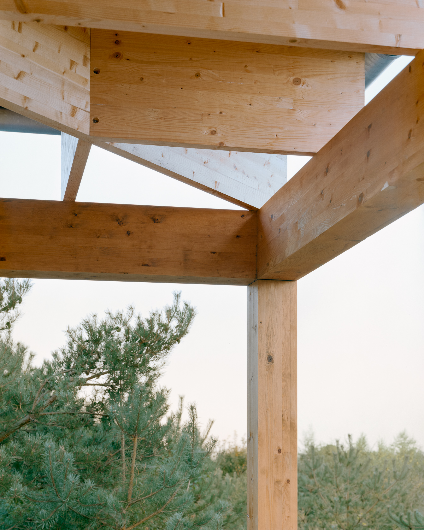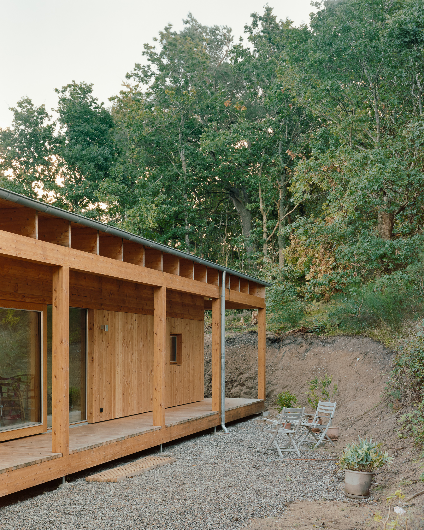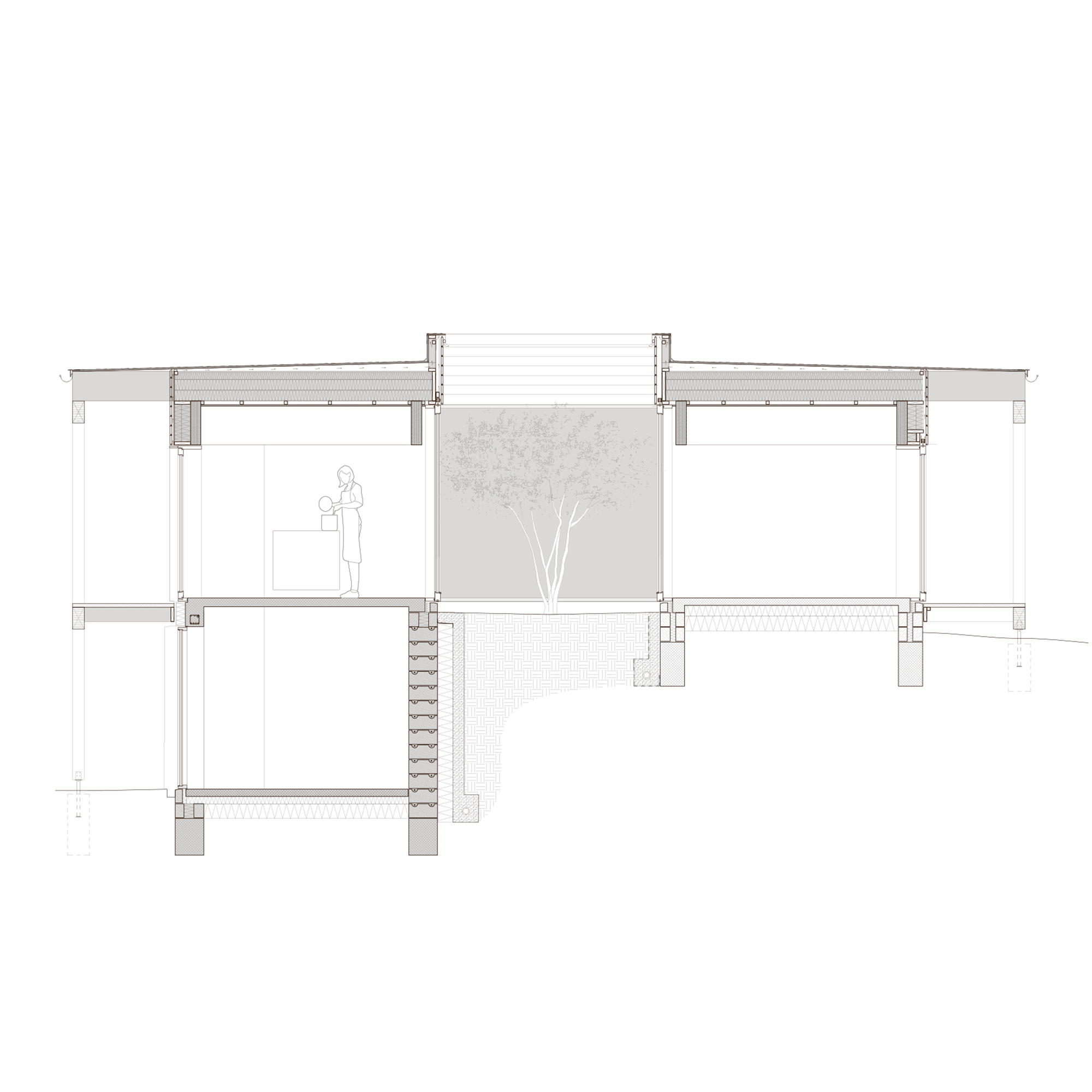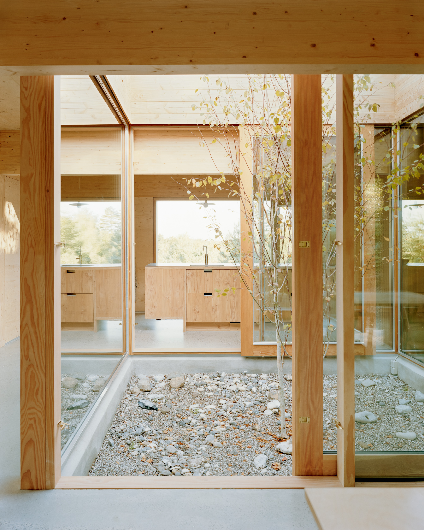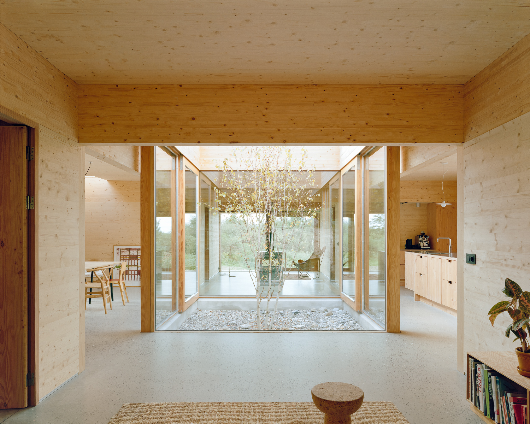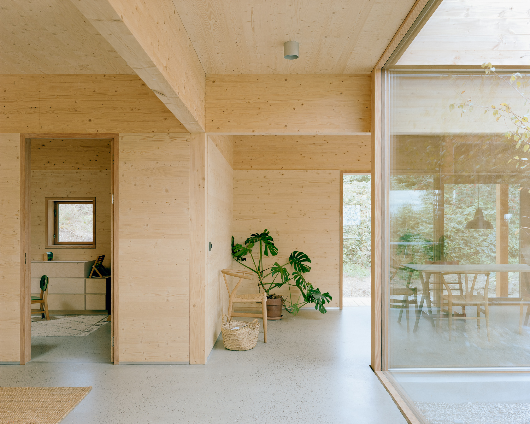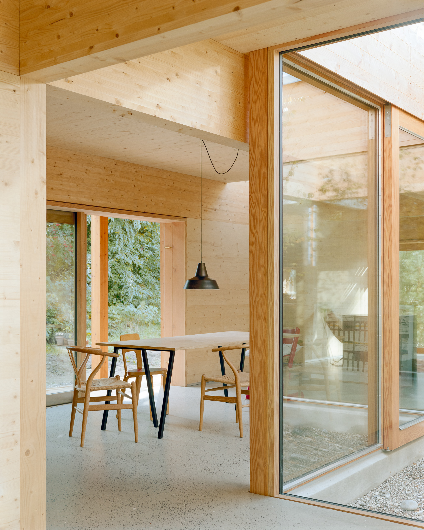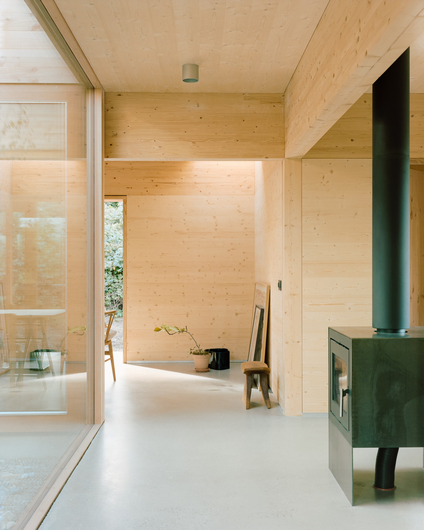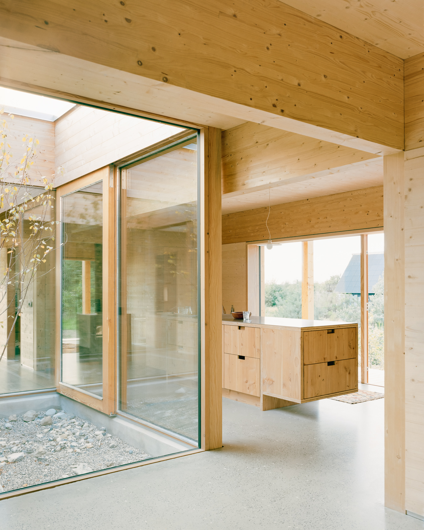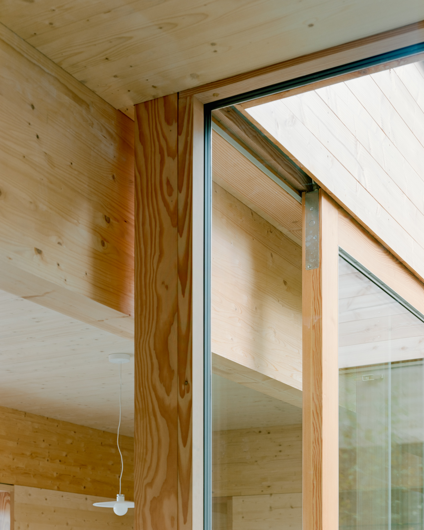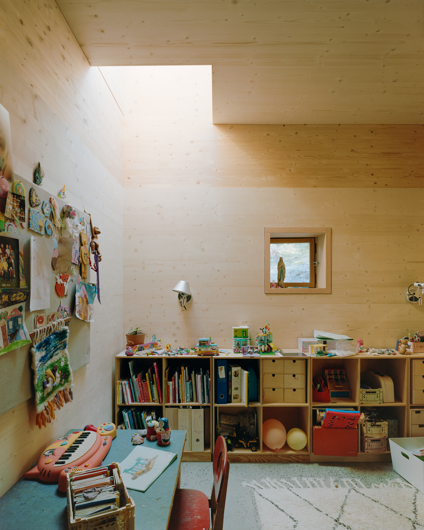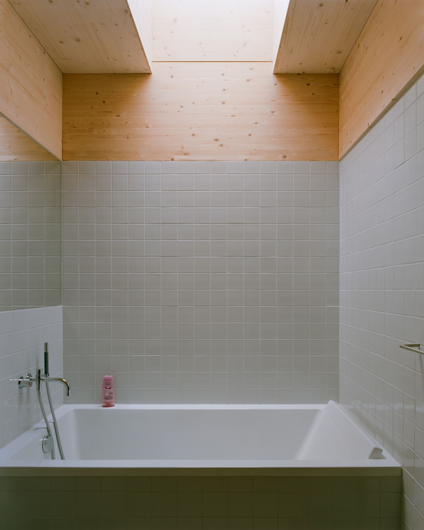The house is located in the outskirts of Ebeltoft in a morane landscape, formed during the last ice age. Glacial movements formed a landscape with meltwater valleys and hills. The house connects with the landscape on a high plateau that is covered by a large roof. The large roof overhang accentuates the counterbalance of the architecture to the forces of the surrounding landscape.
Under the large roof, flexible rooms for a family are organized in a modular wooden building system, centered around an atrium. The atrium is the heart of the house and connects the rooms to each other and connects the house to the sky and the earth. From here, there is a view to the four main compass directions, framing the diverse landscapes.
The intention is an inner community without hallways and corridors and a house that can adapt to the needs of the family. Walls can be flexibly and freely taken down and put up again according to changing needs. This is made possible by the roof being supported only by the outer wall with continuous top straps.
The roof overhang is fastened by a colonnade of wooden columns that form a terrace running all the way around the house. This space frames the landscape and invites you to remain around the house. Here, the constructive rhythms of the house are revealed and promoted.
