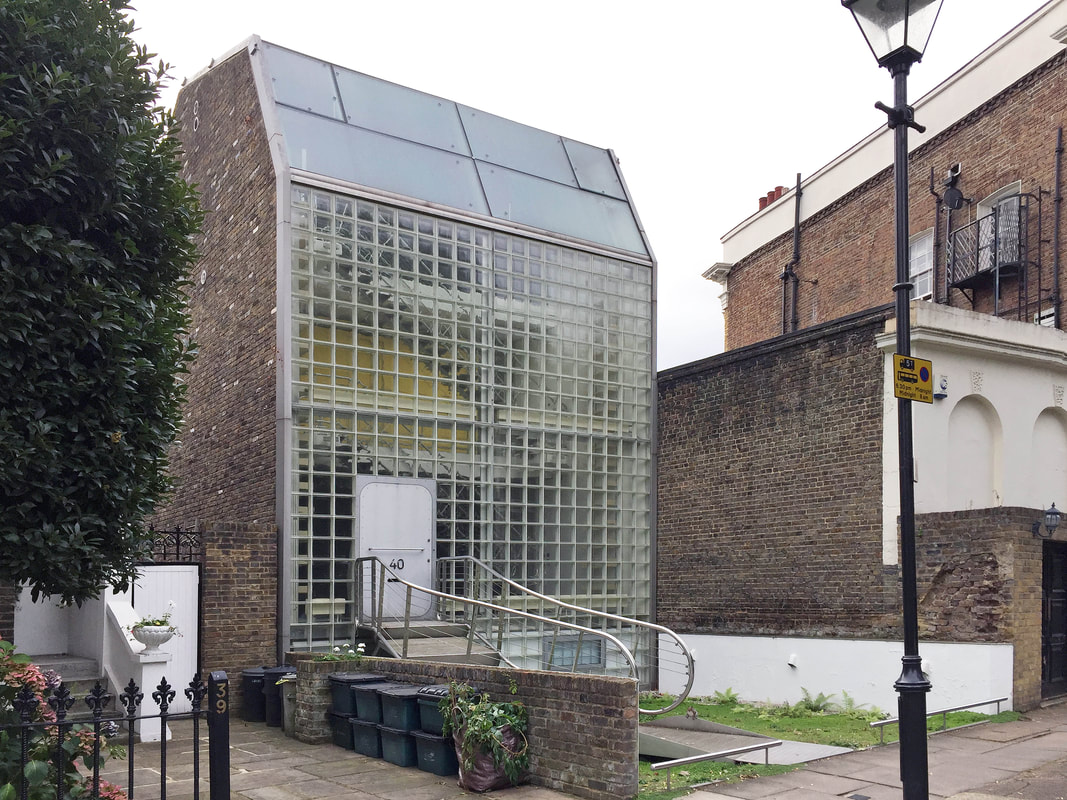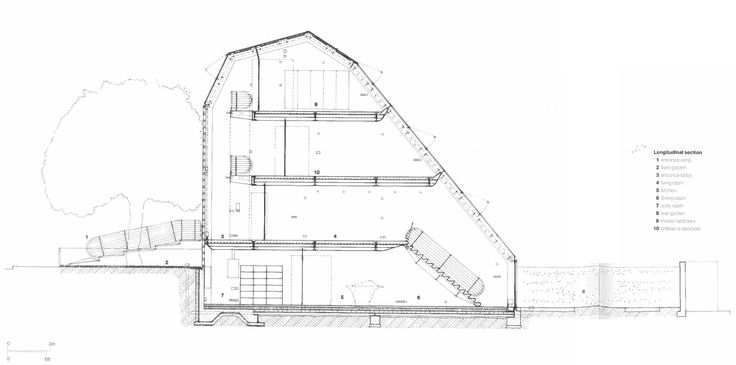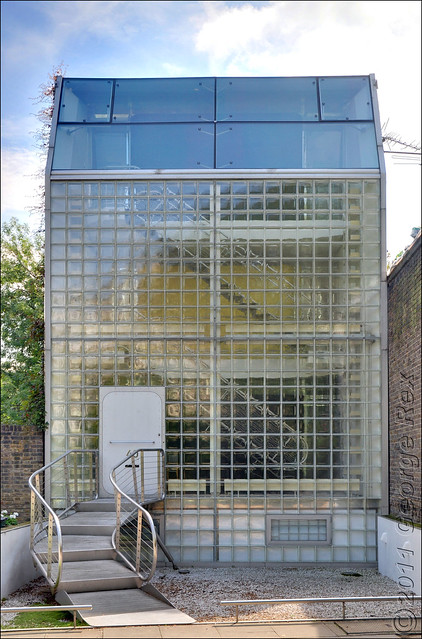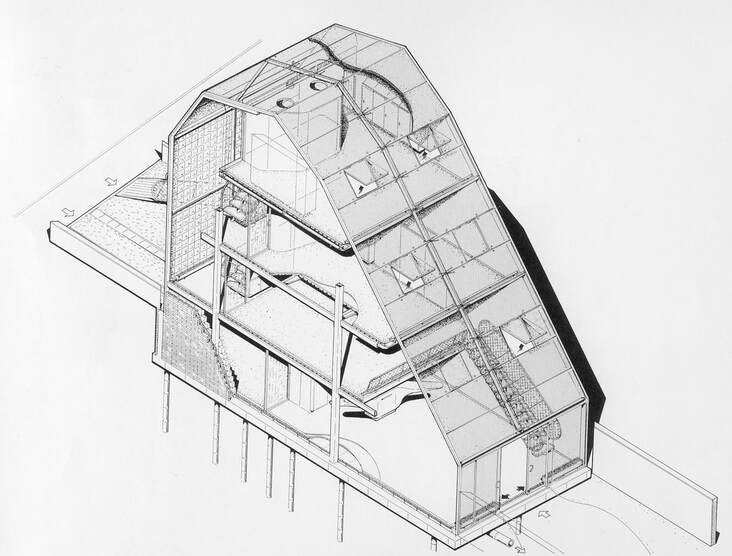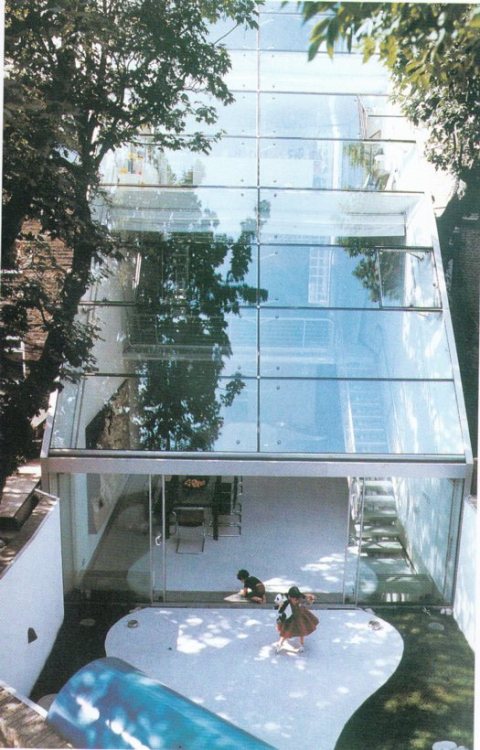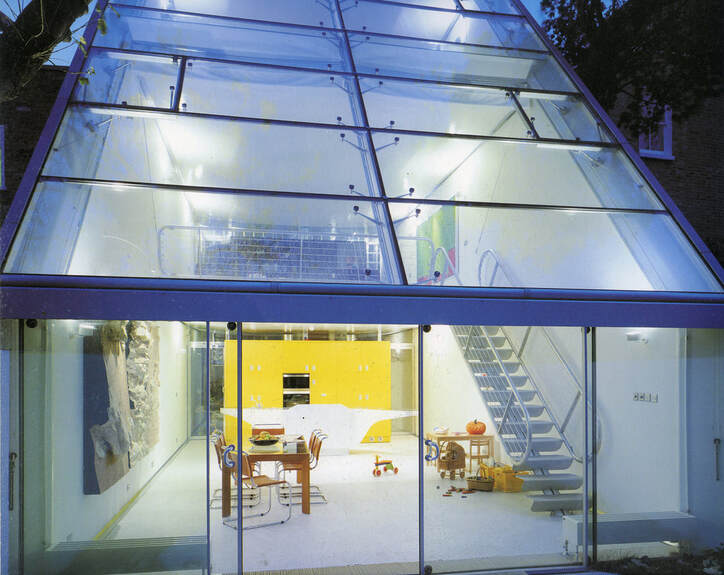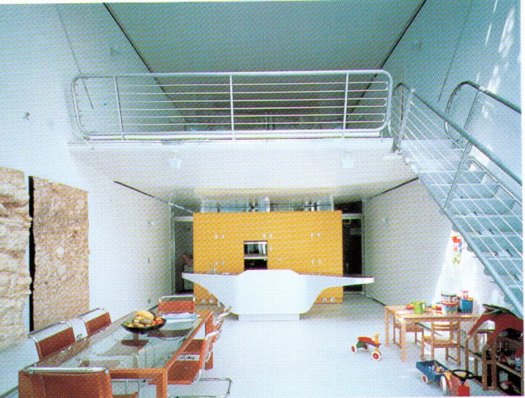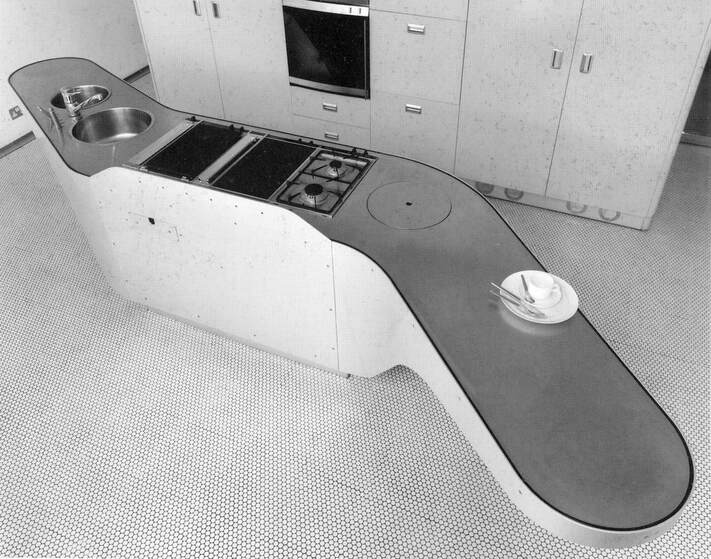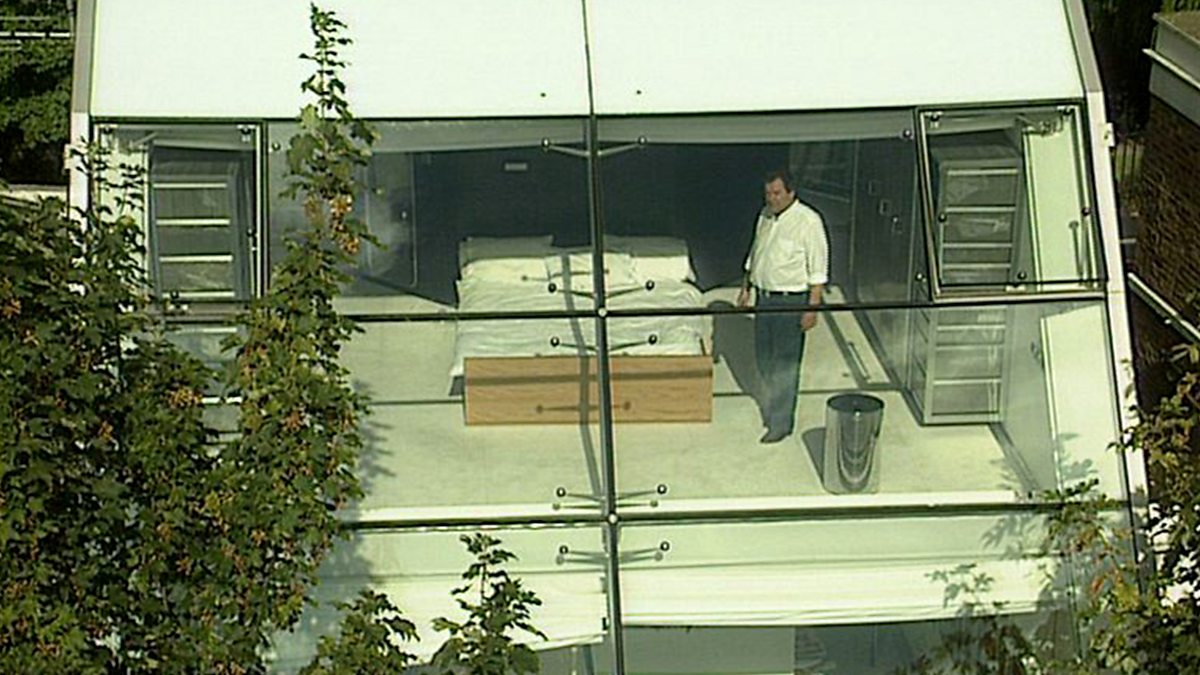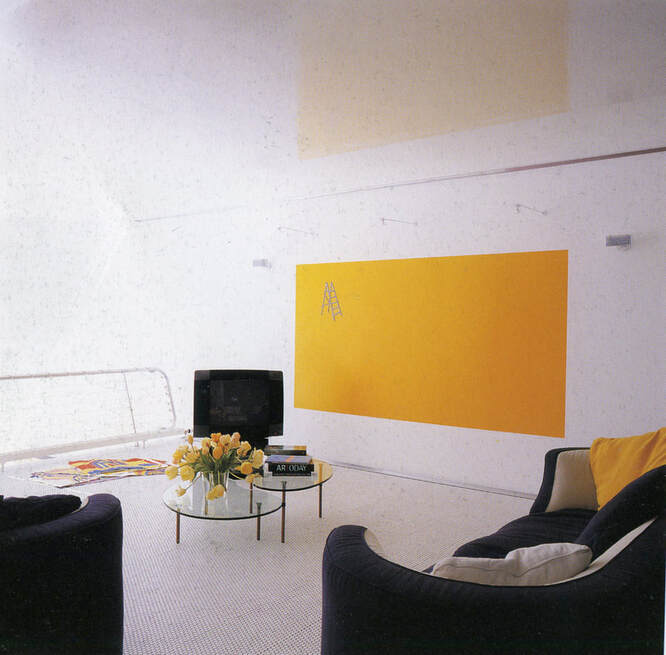The leafy streets of Canonbury in the borough of Islington are largely made up of elegant Georgian terraces, the result of speculative building from the start of the 19th century. But amongst these genteel homes is a visitor from the future. 40 Douglas Road, or the Hauer King House as it is also known, was designed by the aptly named Future Systems, the partnership of Jan Kaplicky and Amanda Levete. Kaplicky was born in Prague in 1937, training as an architect before leaving the country during the Prague spring of 1968, and settling in London. He had quite the CV of working for post war architects, spending time at Denys Lasdun & Partners, Rogers and Piano, Eva Jiricna, Spence + Webster and Foster Associates. Levete was born in Bridgend, Wales in November 1955, studying at the Architectural Association and then working for Alsop & Lyall and the Richard Rogers Partnership. Future Systems had been founded in 1979 by Kaplicky and David Nixon, who had worked together at Foster Associates, and joined 10 years later by Levete.
Future Systems’ early completed work mostly consisted of interiors and displays for shops, before they received a commission from Debra Hauer and Jeremy King. The couple wanted a family house close to central London, and after realizing they could build their own for a similar price to buying one, they approached Future Systems, who they knew personally and asked them to design a family home with high aesthetic value. The couple had found a site in Douglas Road, and they invited the architects to view it. Levete and Kaplicky liked the challenge of designing a house to fit in between a Georgian terrace and a Victorian pub, and they hired an assistant, Lindy Atkin, who had experience with working with glass from time at Nicholas Grimshaw Associates. The expected struggle with local planning authorities was not forthcoming, as they welcomed something new being built on the site, (despite plans already being approved for a historically-influenced house on the plot).
The shape of the plot, long and thin and running north-south, formed the design of the house. The house is rectangular in plan but not in form, with a long sloping glass rear facade which creates four floors of reducing length as it rises. The ground floor contains the entrance hall (which rises to the top of the house) and a living room, below that is a basement level with an au pair bedroom, utility room, kitchen and the dining room, overlooked by a balcony from the floor above. The top two floors of the house are home to the children’s bedroom and on the top floor the master bedroom. The dining room opens up onto a very small, wedge-shaped garden which is surrounded by mature trees.
The house is constructed of a steel frame between two side walls of stock brick with the body of the house largely formed of glass. Twenty two large panels of glass are arranged in landscape format from the sloping rear of the house, up over the top to meet the glass brick face fronting the street. This front face is clearly influenced by Maison de Verre (1932), the house in Paris designed by Pierre Charreau, Bernard Bivojet and Louis Dalbert with translucent glass block walls. The front door is reached from the street by a metal staircase which was designed to curve around an existing tree, which has now been removed. The sloping glass panels of the rear also bring to mind Norman Foster’s Willis Faber & Dumas Building in Ipswich (1975) with its curved glass frontage, a building that Kaplicky worked on. The panels on the rear facade can be opened to allow air flow, as the house was not built with air conditioning. The engineering on the house was undertaken by Anthony Hunt Associates with services engineering overseen by Arup.
Future Systems designed two other houses in the same period as the Hauer King House. In 1992 they designed a house in Berkhamsted, Hertfordshire for engineer Andy Sedgwick who worked at Arup Associates. A single storey house in a normal suburban street, like the Hauer King House, the structure of the Berkhamsted house is formed of two flanking walls with a steel frame with large areas of glazing, especially out to the garden area. The year after the Hauer King house was completed, the partnership designed their most famous house, Malator, a spectacular home in Druidstone, Wales for MP, barrister and writer Bob Marshall-Andrews and his wife. Nicknamed the “Teletubby House”, Malator is lenticular-shaped building wedged into an earth mound. From the road all that can be seen is a grass mound with a small window in the middle. However the side that faces the sea has a panoramic view, fully glazed from floor to ceiling.
The same year that Malator was built, 1994, Future Systems also secured the commission that would bring them the attention of the world beyond architecture periodicals. The Lord’s Media Centre, completed in 1999, hovers above a stand of the venerable cricket ground, like a visitor from outer space, its sleek body constructed in the Pendennis shipyard in Falmouth. The building won the Stirling Prize in 1999. Kaplicky and Levete had married in 1991, and after they separated and divorced in 2006, the practice was split into separate practices. Kaplicky died in 2009 aged 71. Levete continues to practice, and has won many awards.
