This mixed-use building combines social rental housing with a programme of amenities
on the ground floor, which houses a multipurpose hall and changing rooms for the
adjacent sports courts, and a naturally ventilated car park.
The volume determined by planning initially combined an arrangement of four homes
per landing on the six floors of the tower block and a central walkway with eight
homes on the first four floors. One home is eliminated to give the building shared
communal areas, creating access to the terrace on the fifth floor and the belvedere on
the tenth, producing a total of 54 homes.
A bioclimatic atrium at the centre of gravity of the building provides light and
ventilation, enhancing the walkway and at the same time guaranteeing cross-
ventilation in all the homes. The atrium functions as a solar collector in winter,
reducing the form factor of the building, whereas in summer it acts as a solar chimney,
increasing the dissipation surface. An air intake vent on the first floor of the north
façade ensures the renewal of air in the atrium.
The materiality of manual brick fired with biomass gives the atrium inertia and serves
to design lattice walls that offer privacy, ventilation of the atrium and anti-intrusion
mechanisms on the ground floor. The continuity of the material in the atrium generates
an outdoor atmosphere that enhances the intermediate spaces.
The structure of 10-metre bays makes for an open floor plan where the bathroom and
kitchen are arranged next to the party wall to make the rest of the floor flexible, offering
three possible layouts and three different ways of living. The conventional layout with
the living room in the corner separates the daytime and nighttime areas, whereas a
layout that groups the bedrooms in the corner, differentiating the kitchen-dining room
area from the living room, prevents the functions of different spaces interfering with
each other. An intermediate option positions the living room in a central position to
create two differentiated but visually connected spaces. These layouts allow cross-
ventilation through the daytime area.
Peris Toral 54 social housing units in the Besòs
Authors: PERIS+TORAL ARQUITECTES Marta Peris, José Manuel Toral, L3J Jaime Pastor SánchezYear: 2024Team: Guillem Pascual Ana Espinosa Maria Megias Izaskun González Cristina Porta Miguel BernatSurface: 6.140 m2Client: IMHAB Institut Municipal de L´Habitatge i Rehabilitació de BarcelonaConsultants: Quantity surveyor: MARCH-RIUS ARQUITECTES TÈCNICS Engineering: L3J Tècnics Associats Environmental advising: Societat OrgànicaPhotography: José Hevia
Date:
January 1, 2026
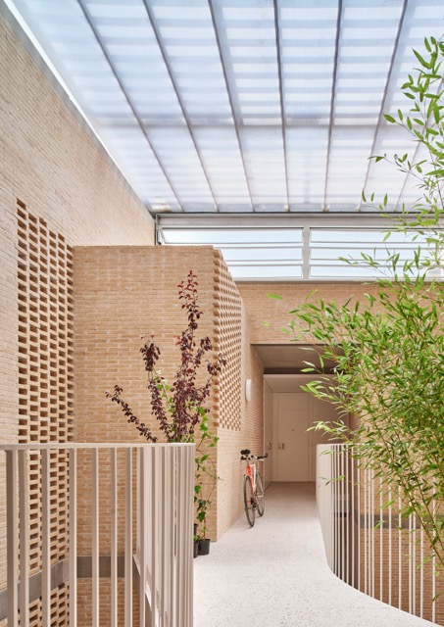
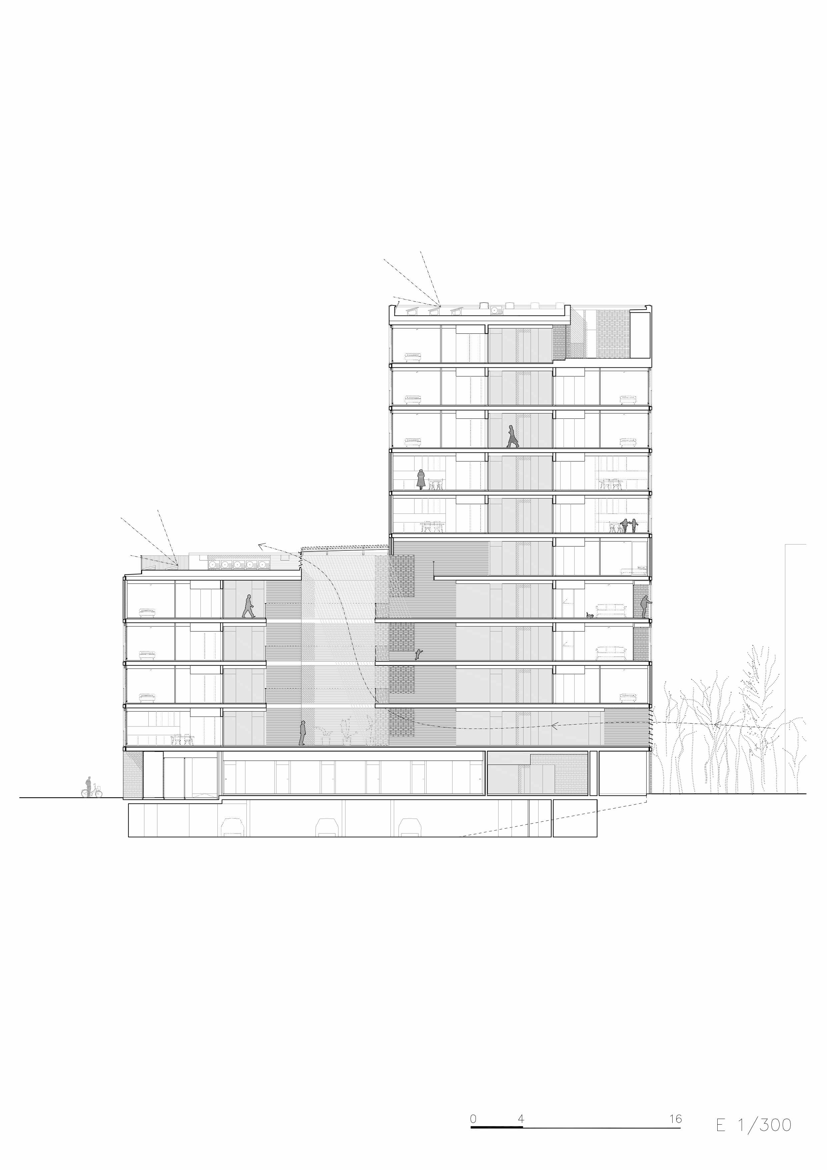
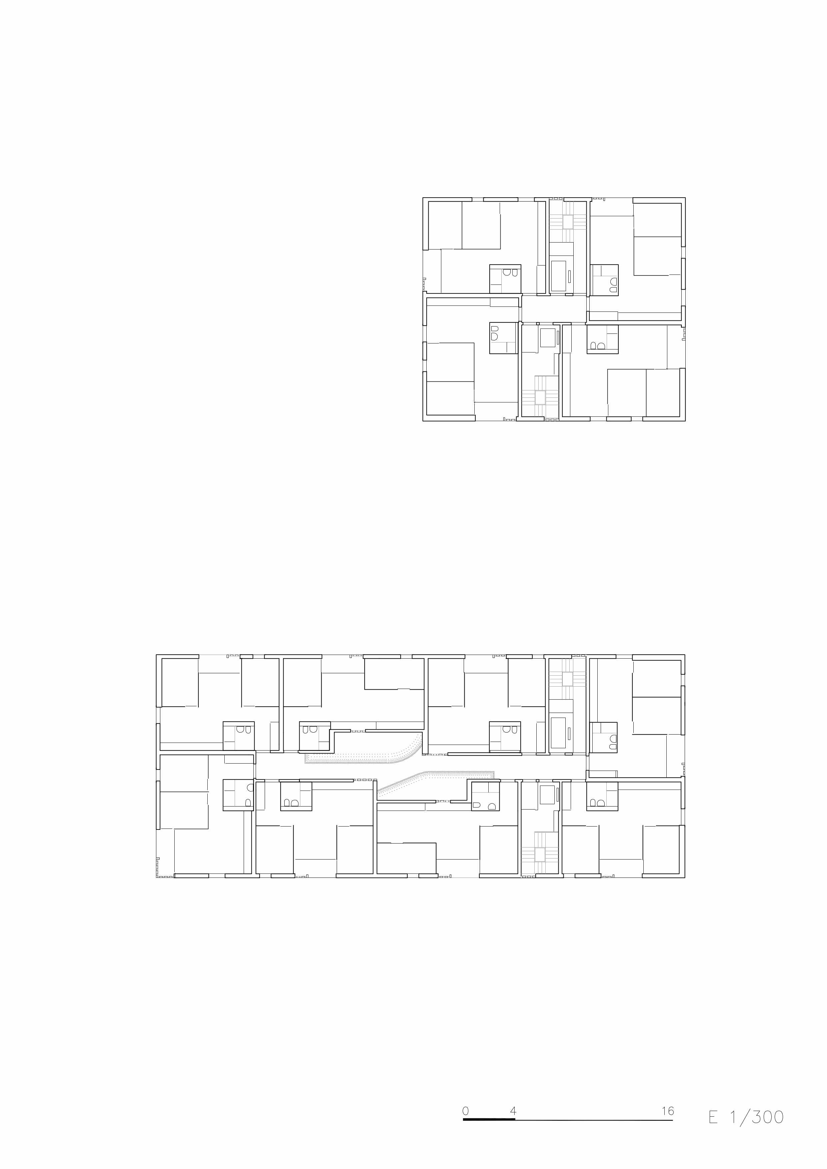
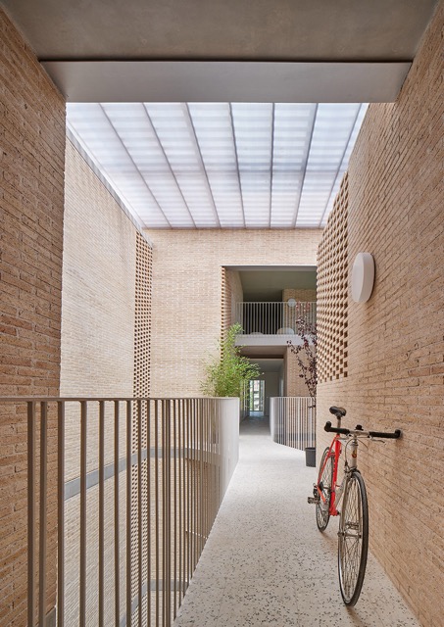
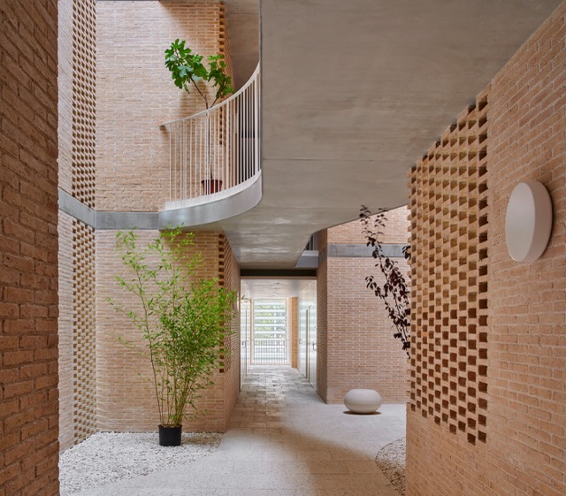
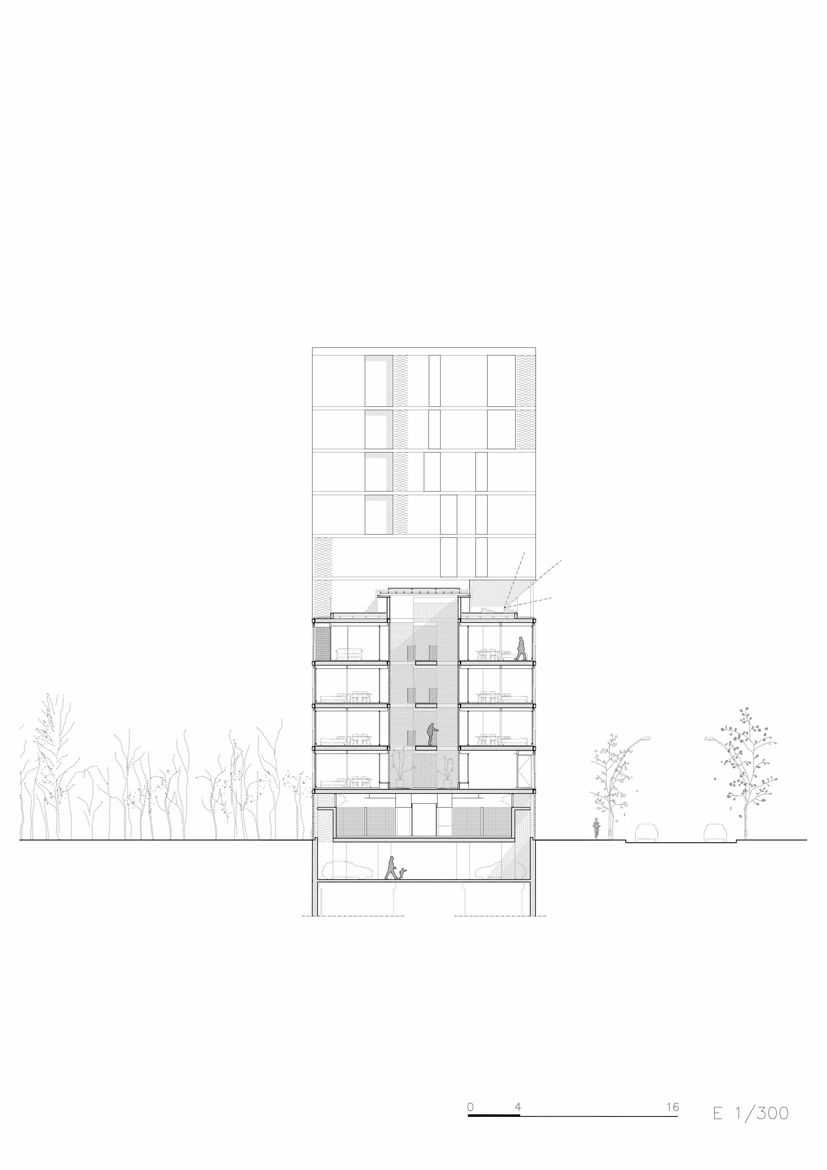
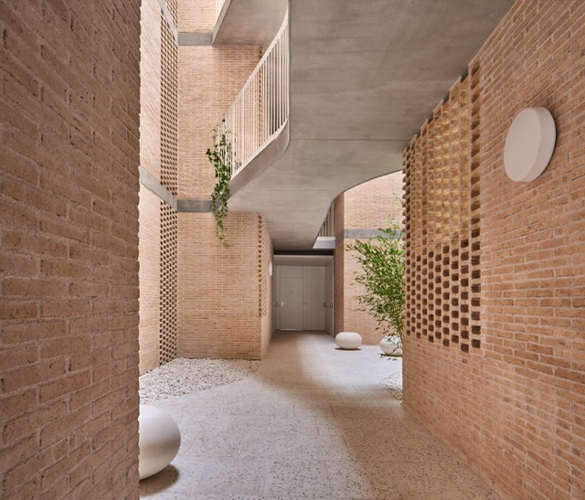

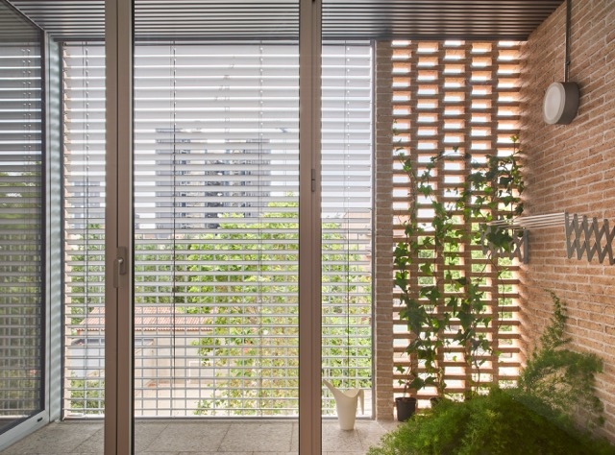
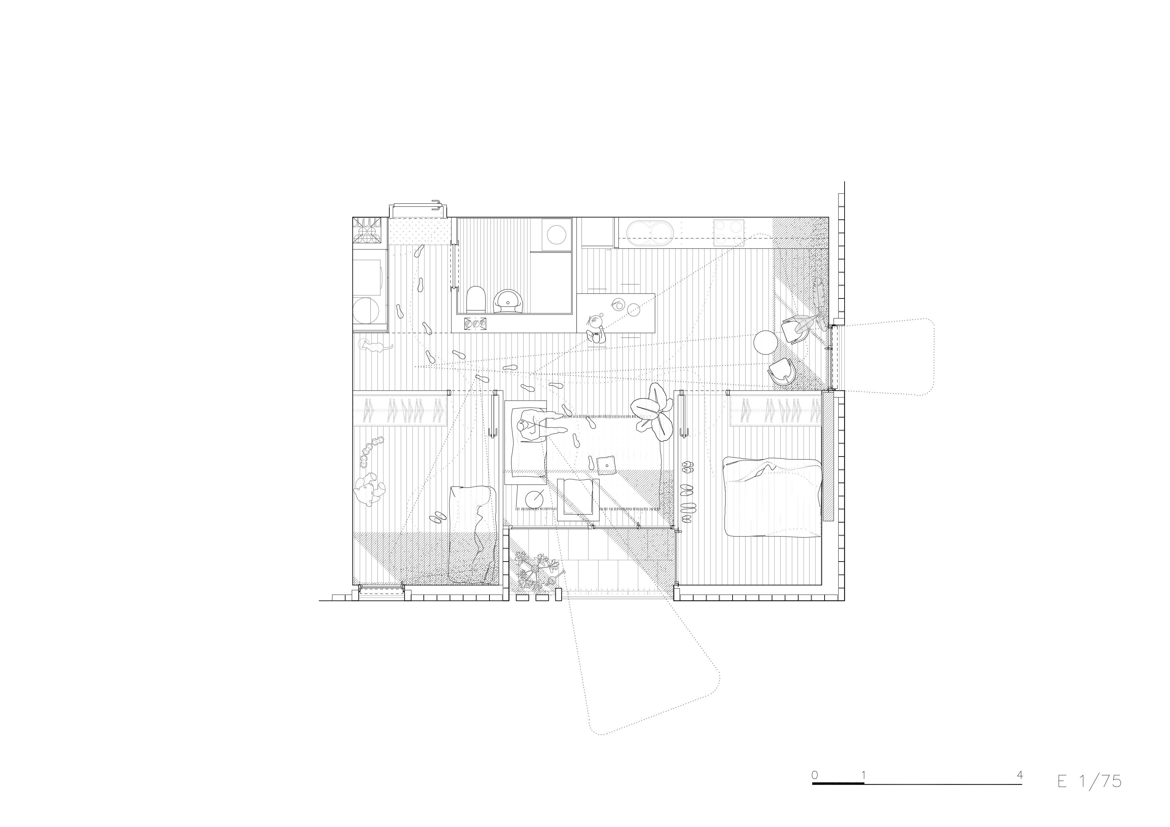
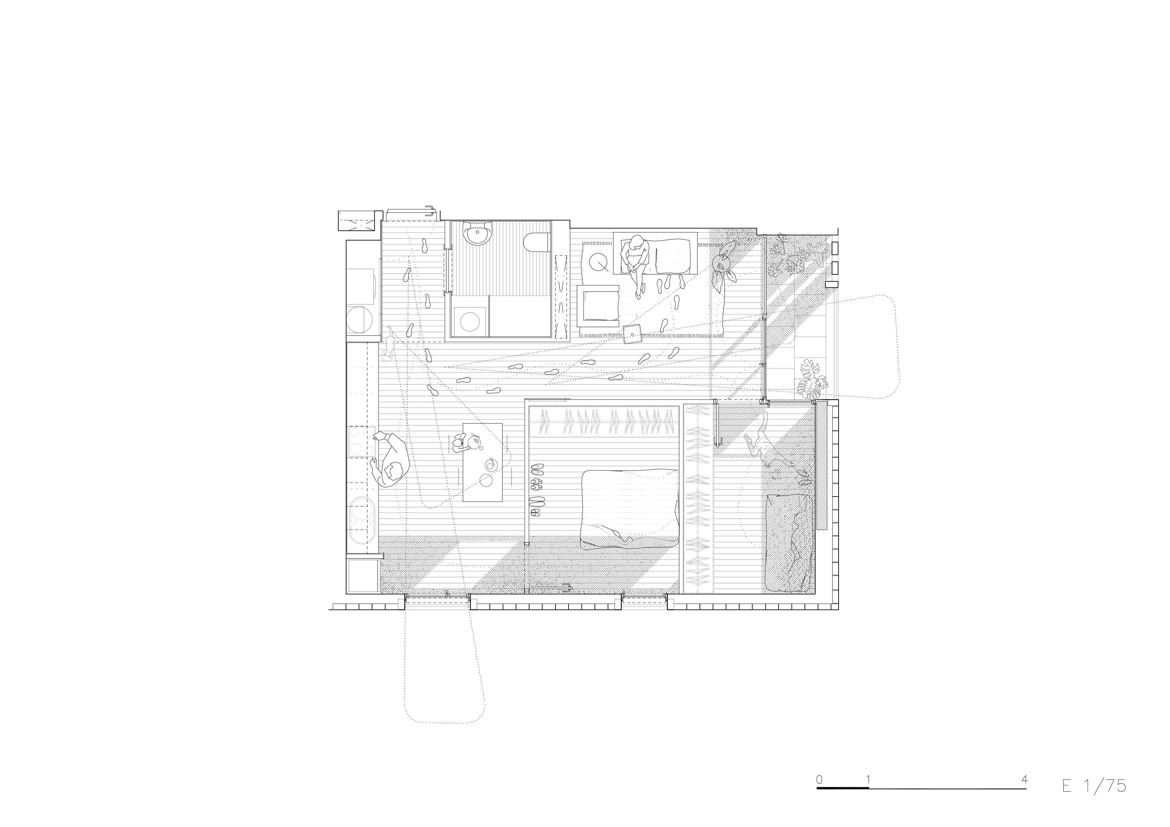
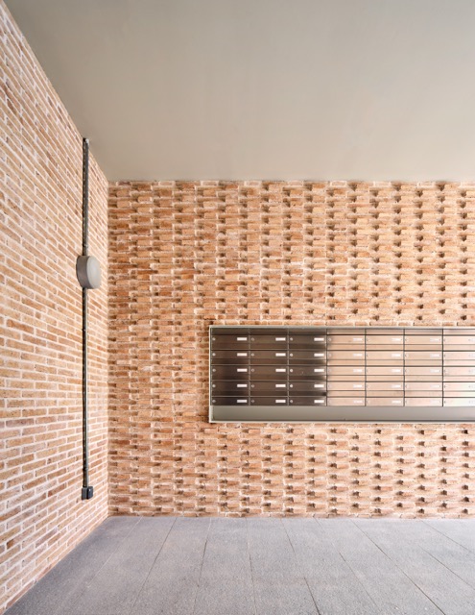
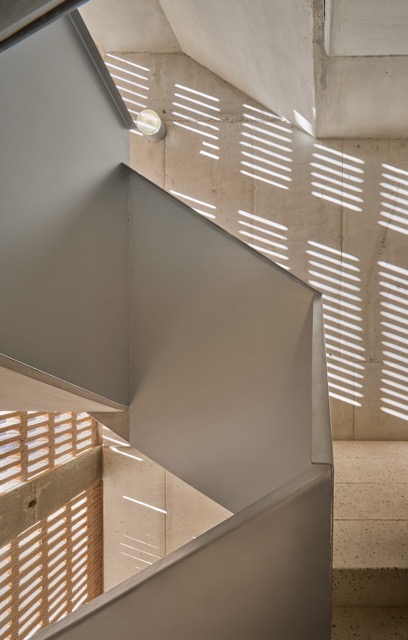
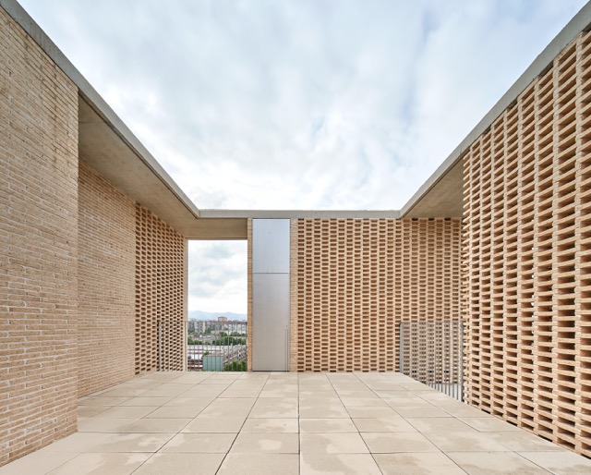
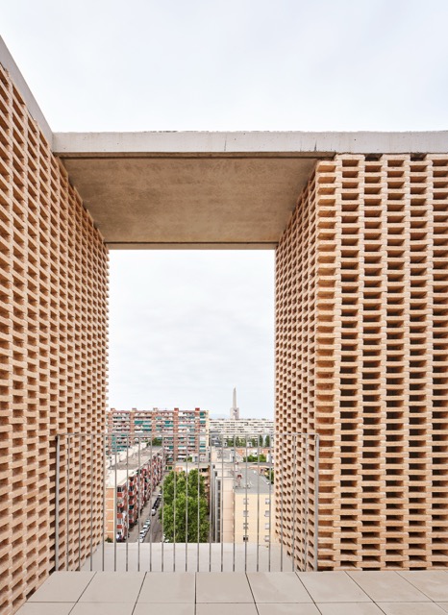
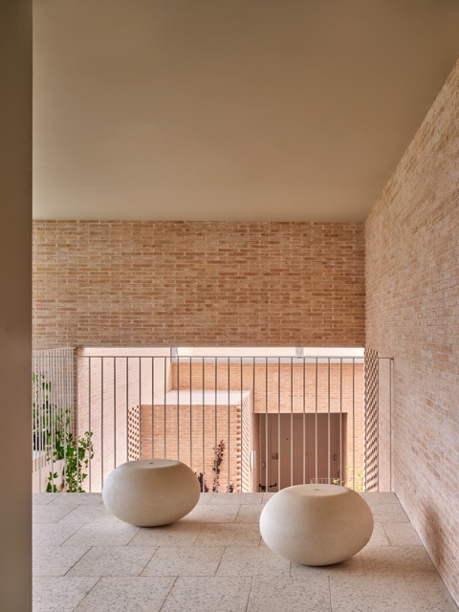
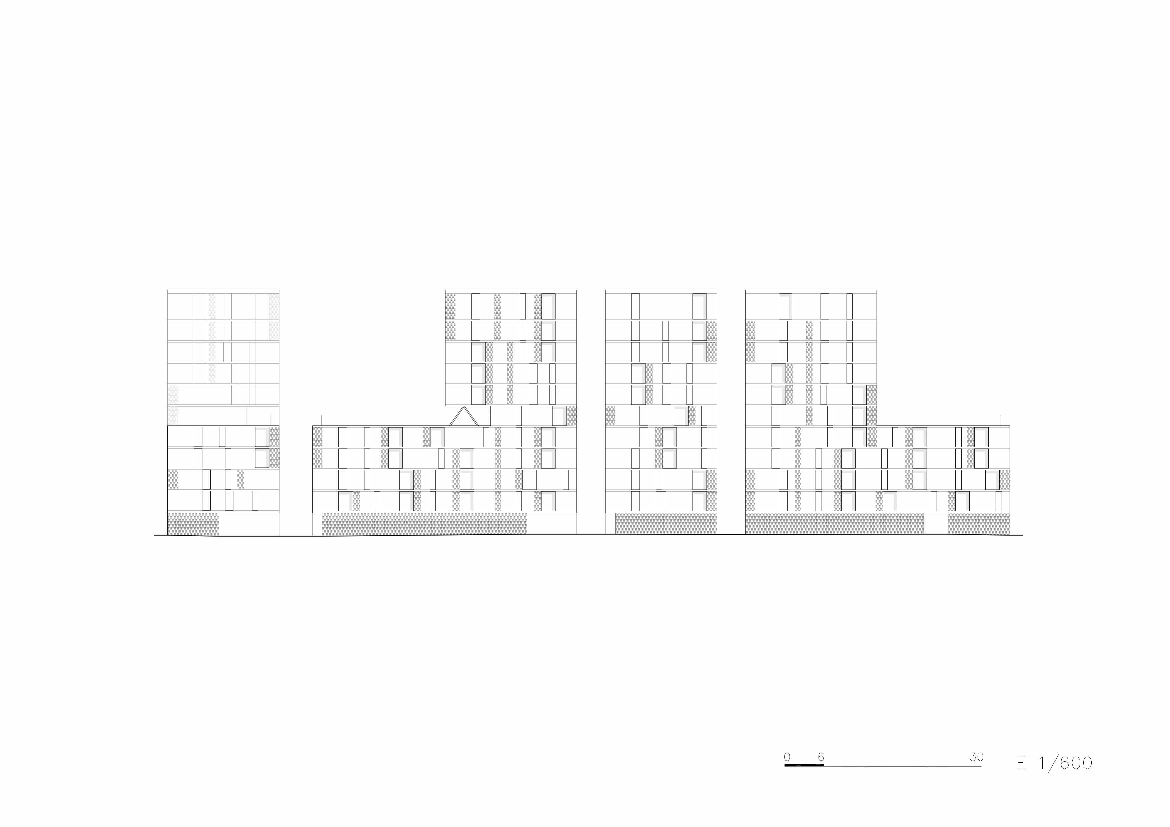
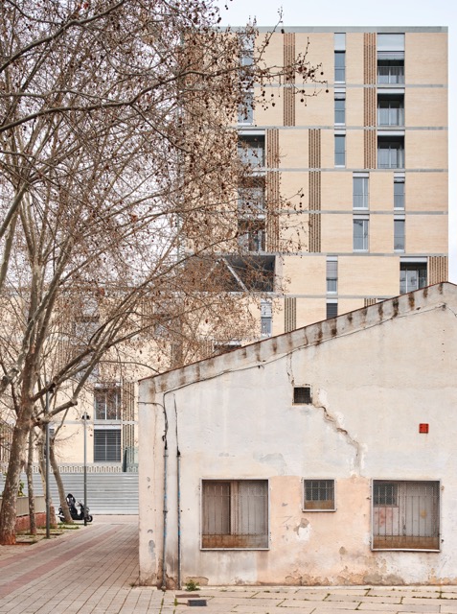
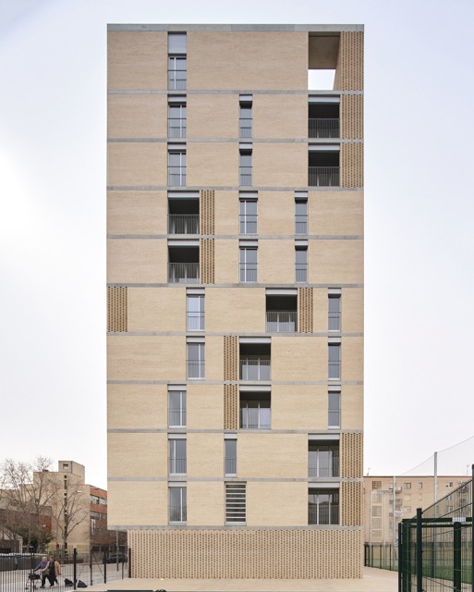
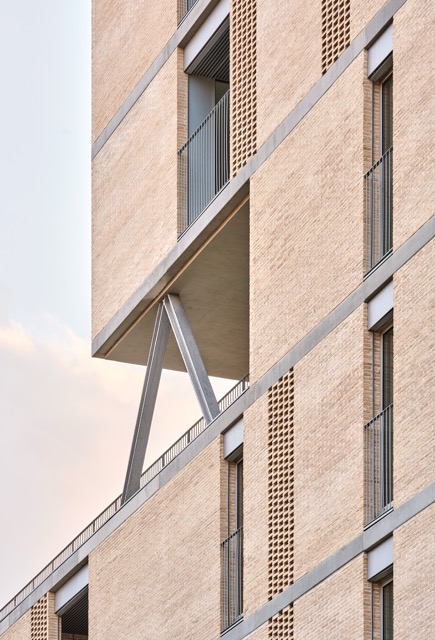
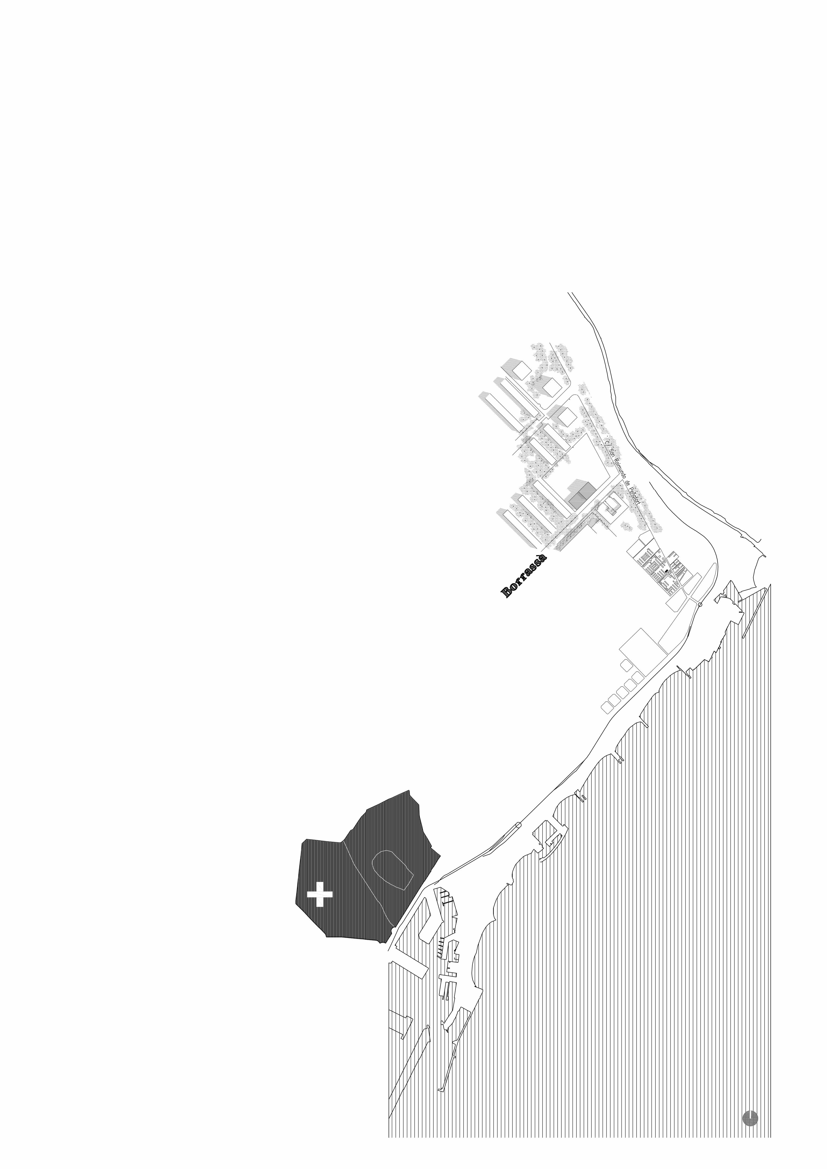
Other projects by Peris Toral




