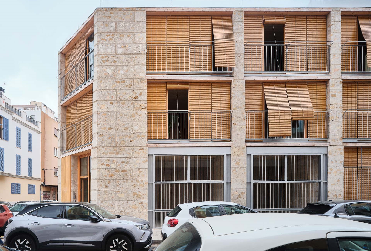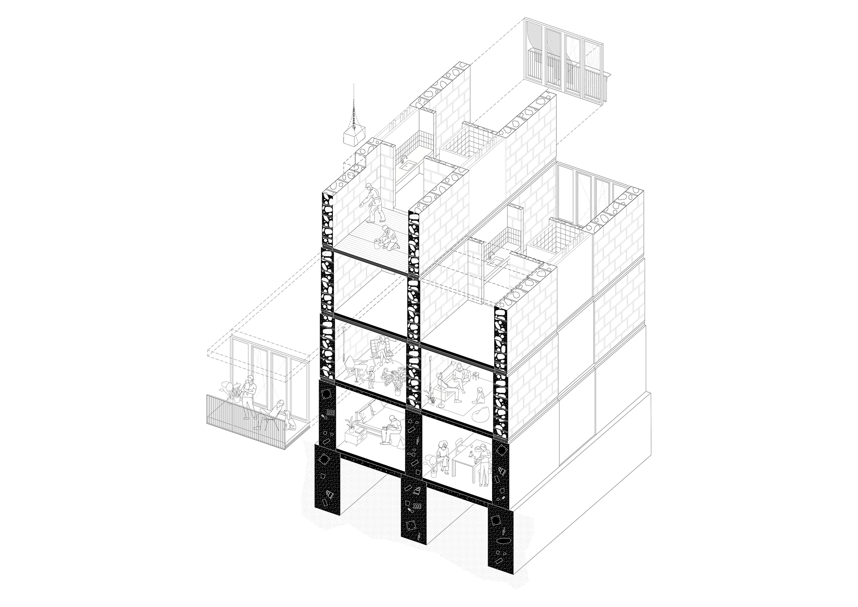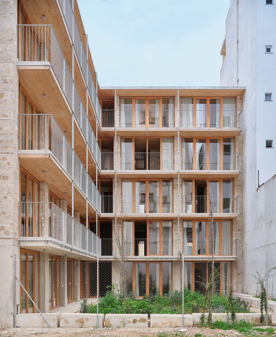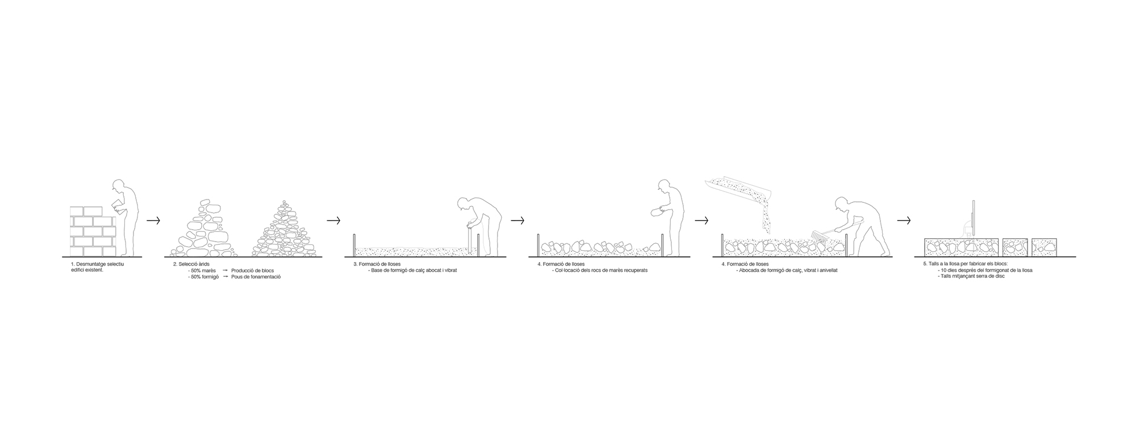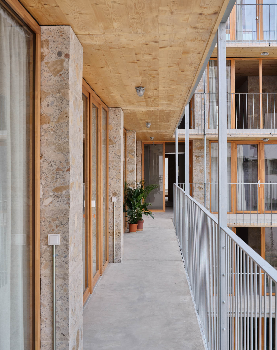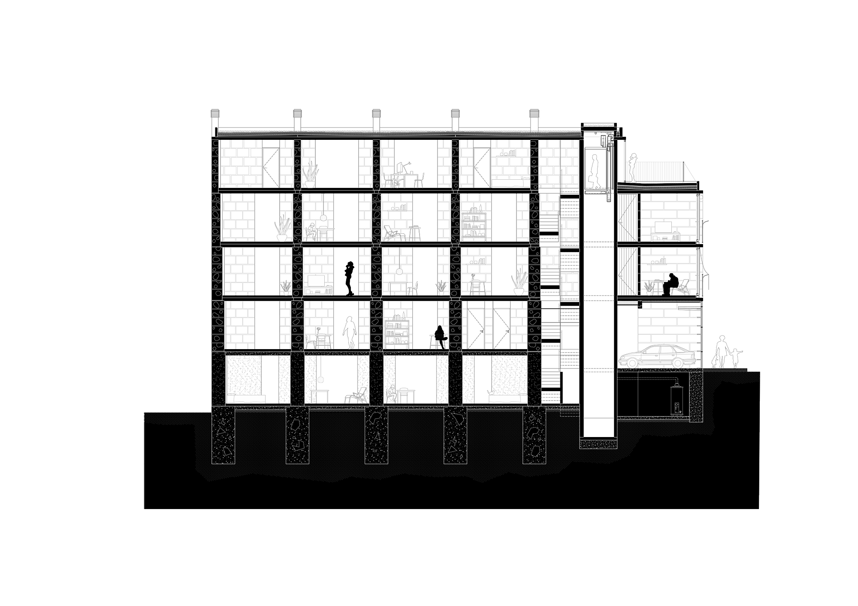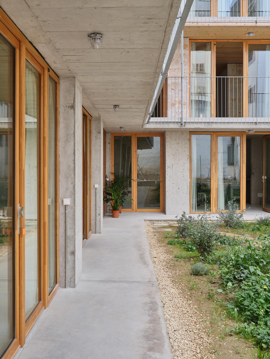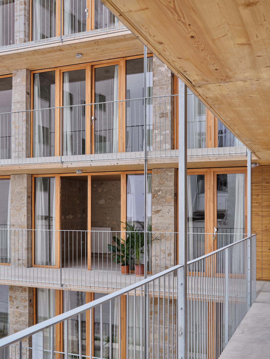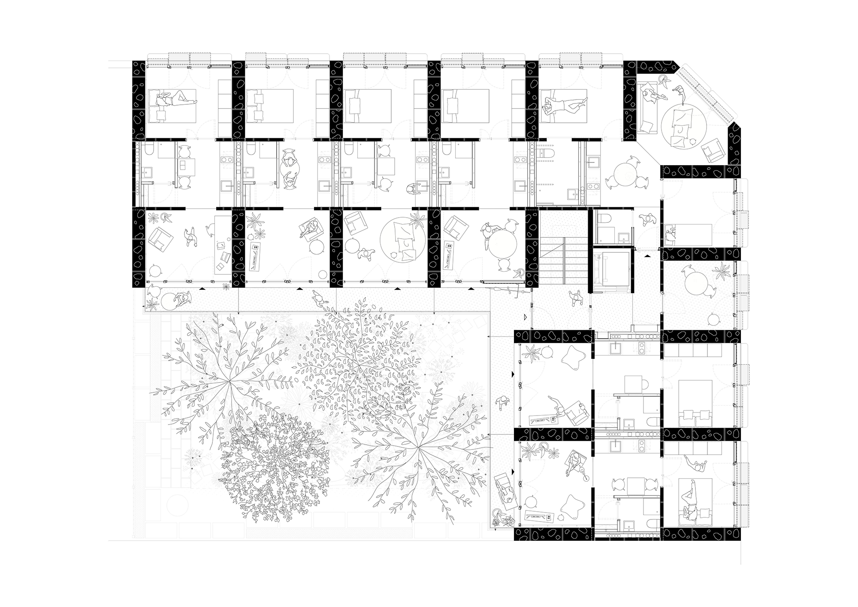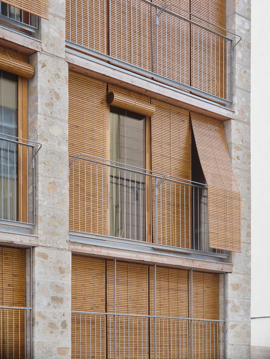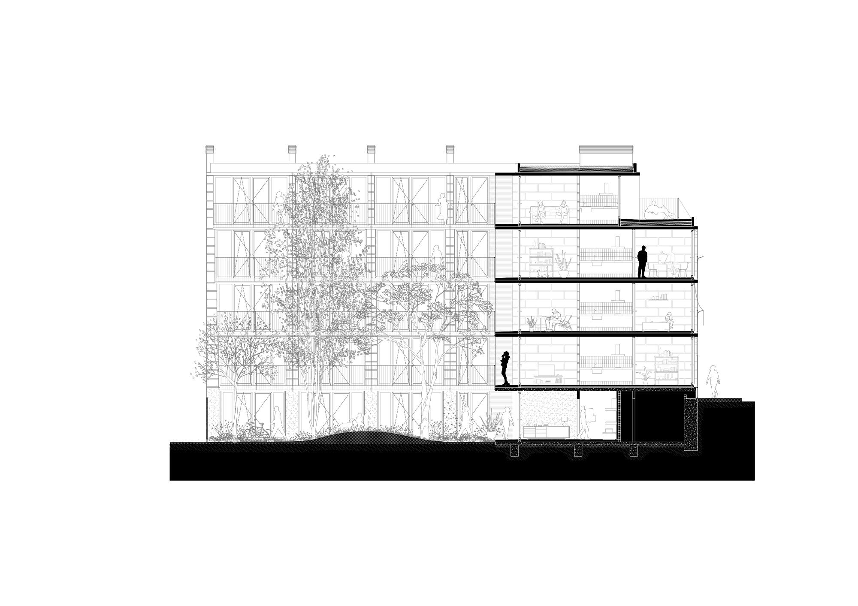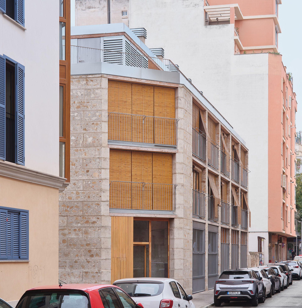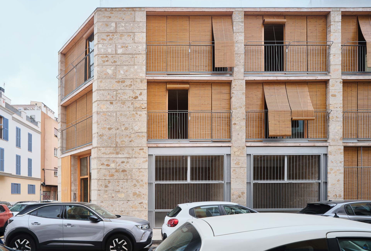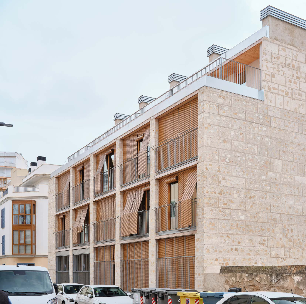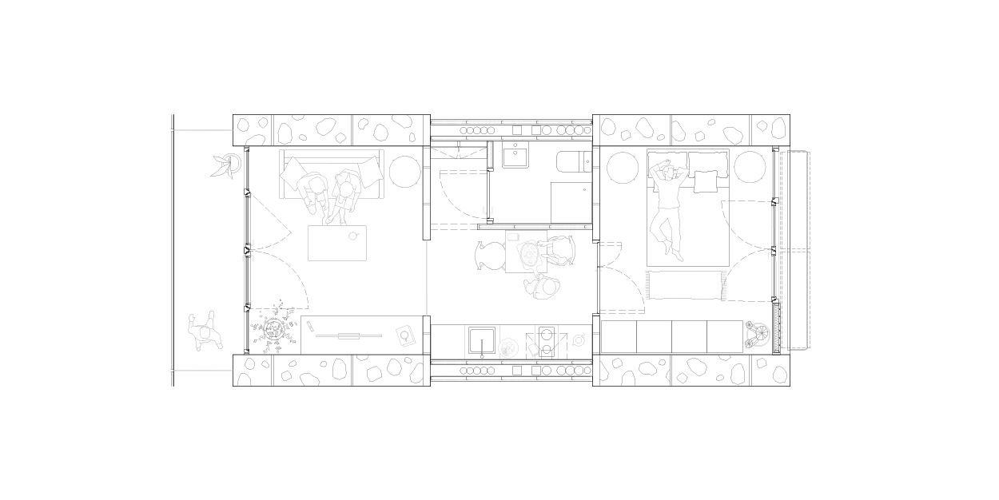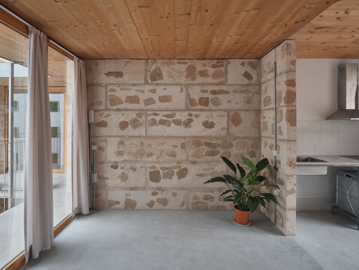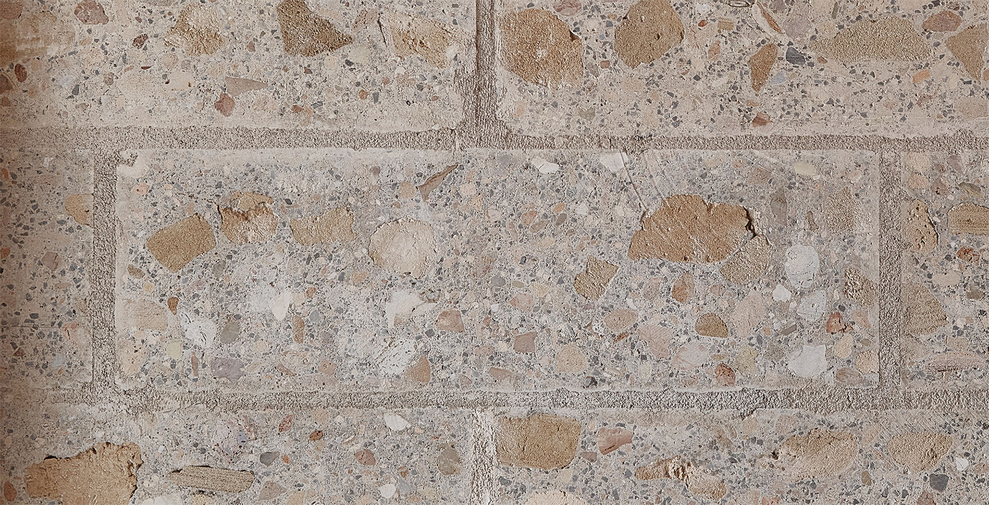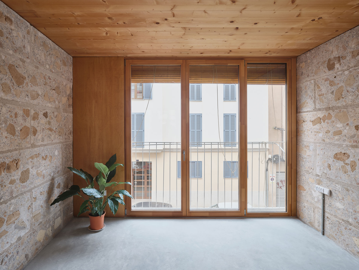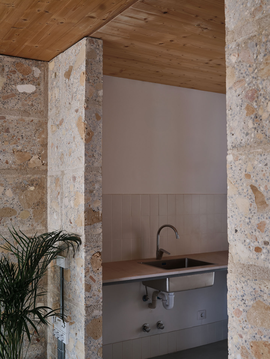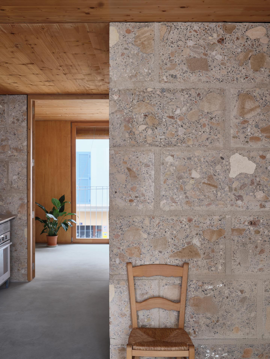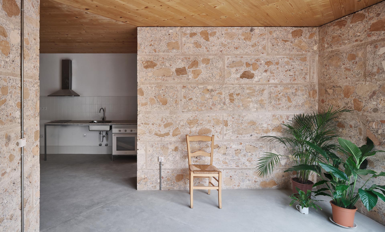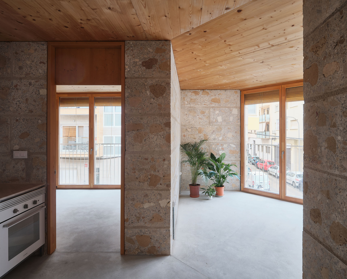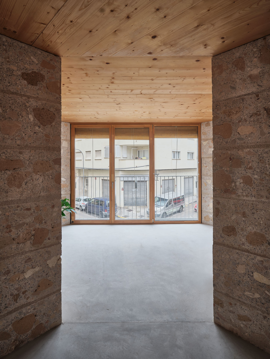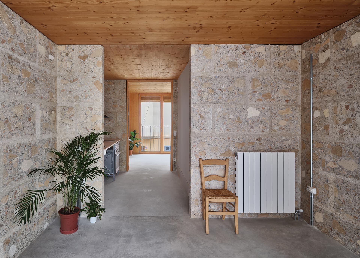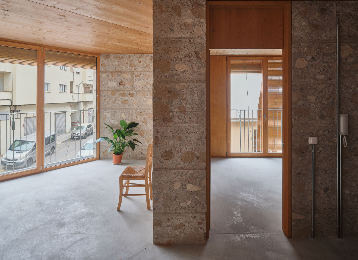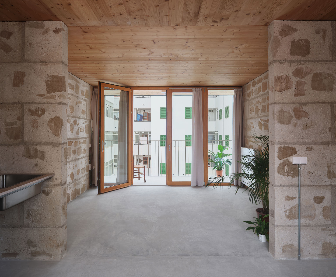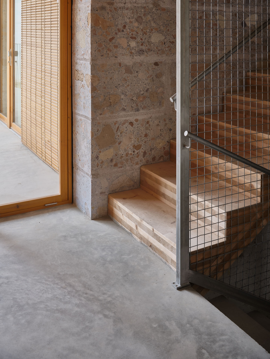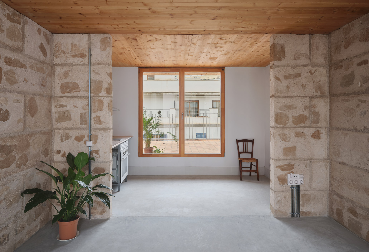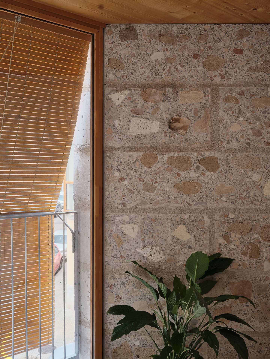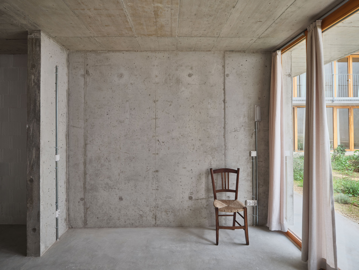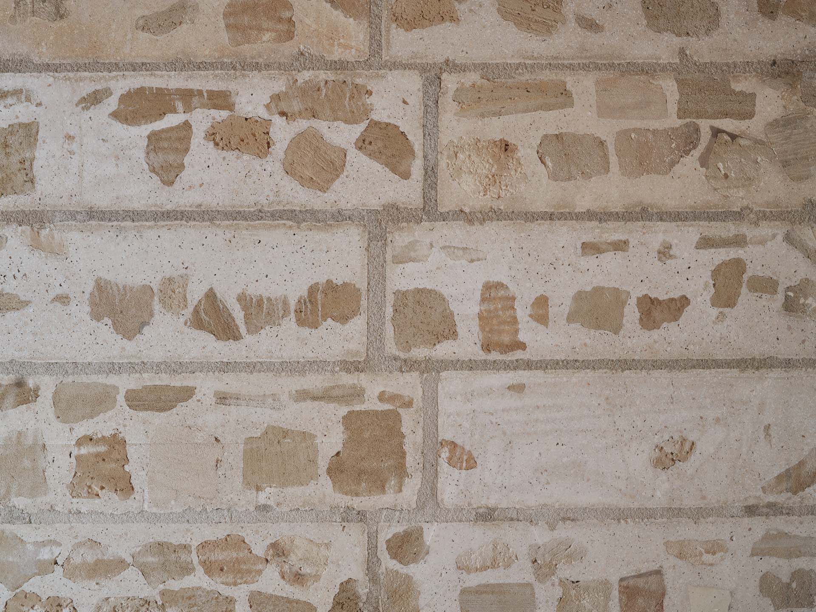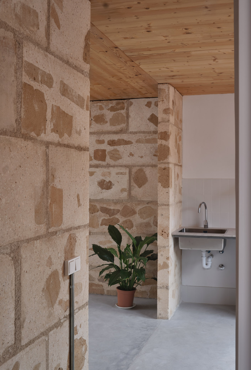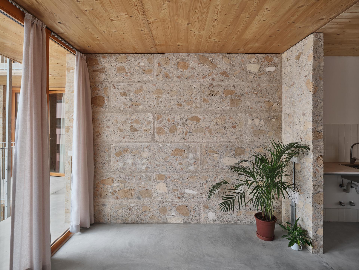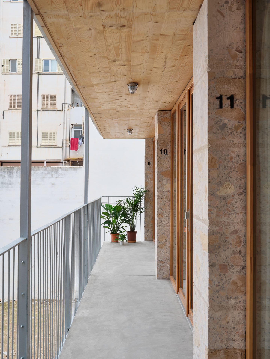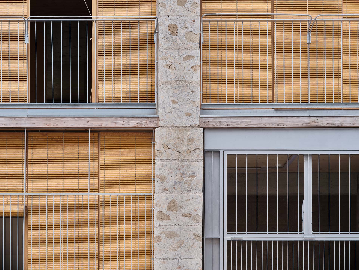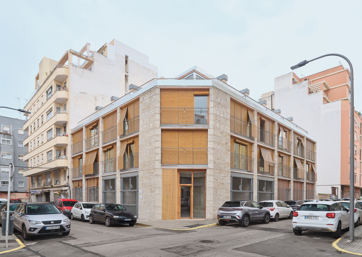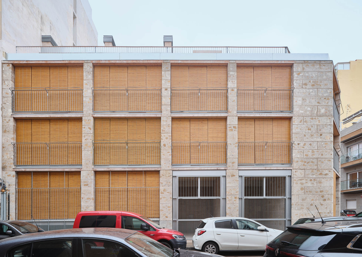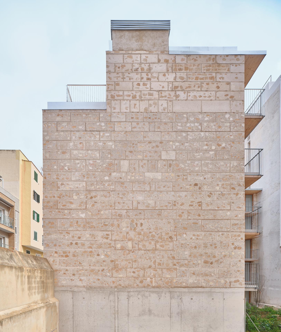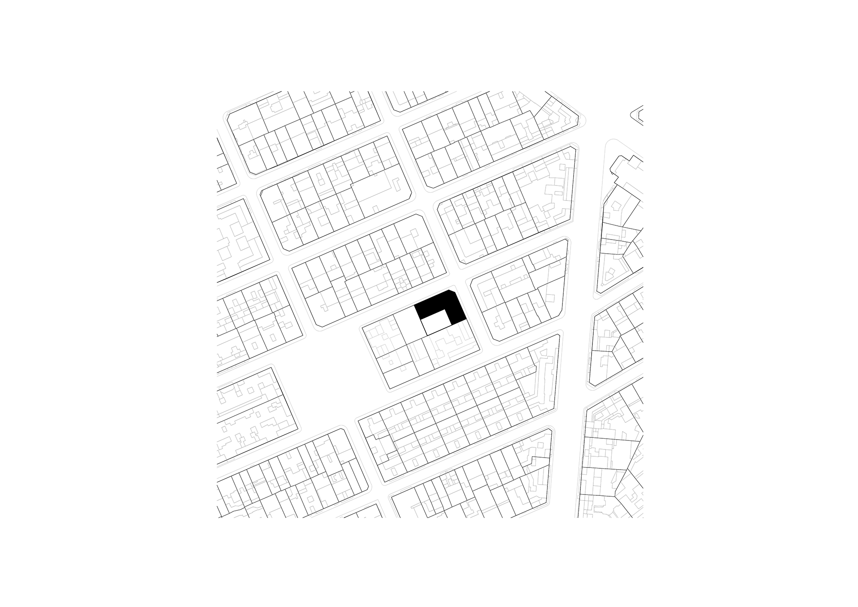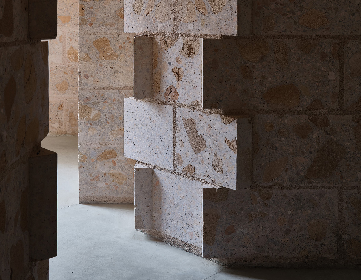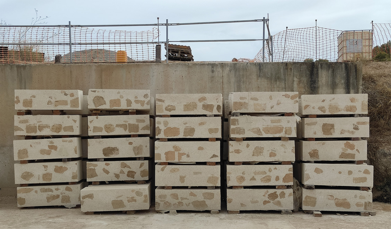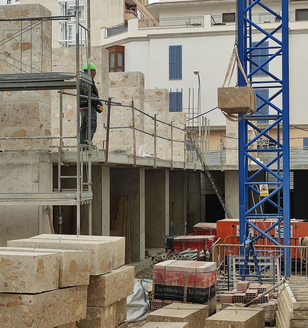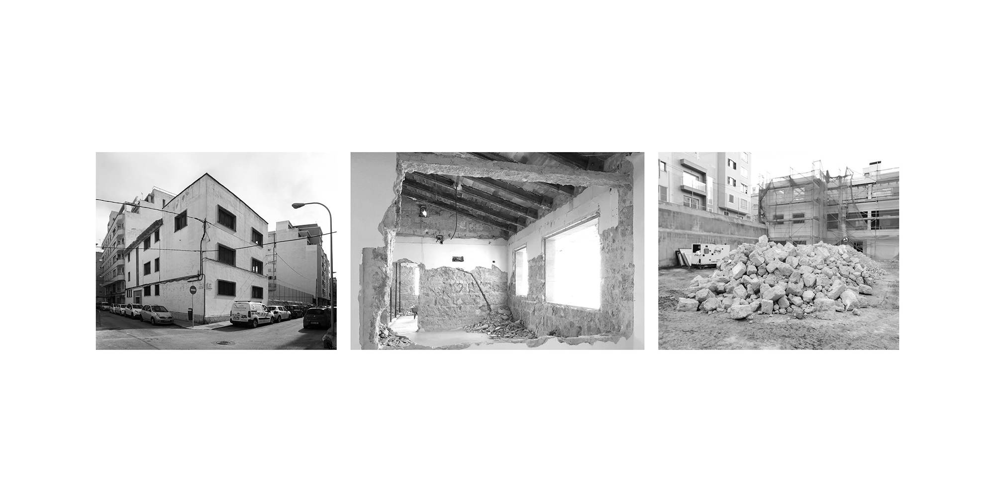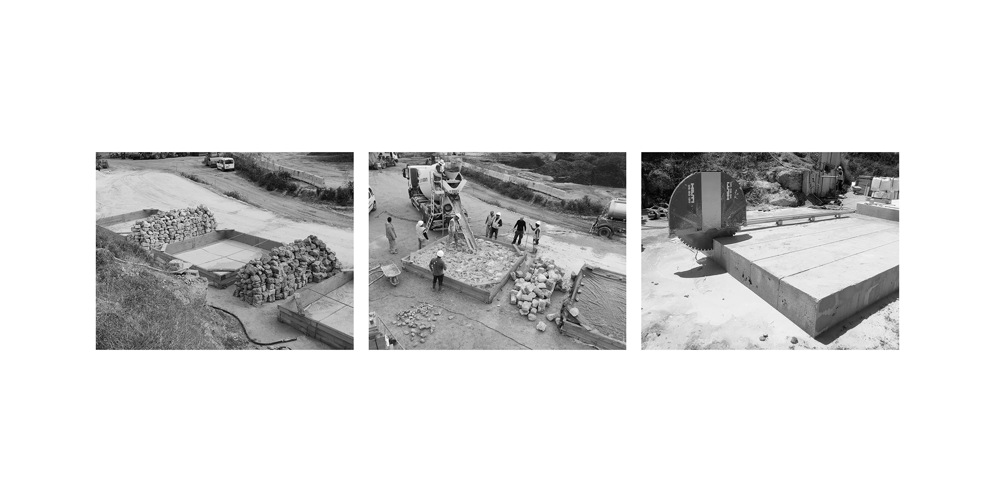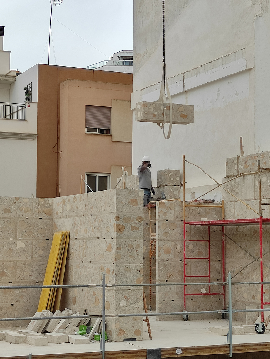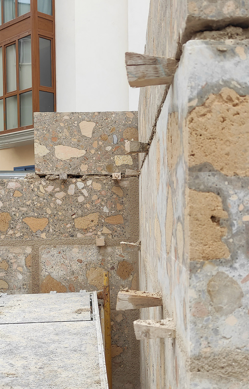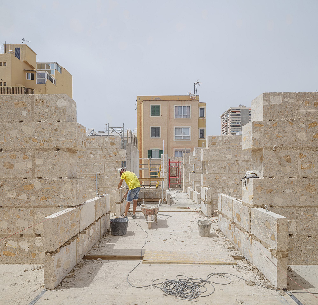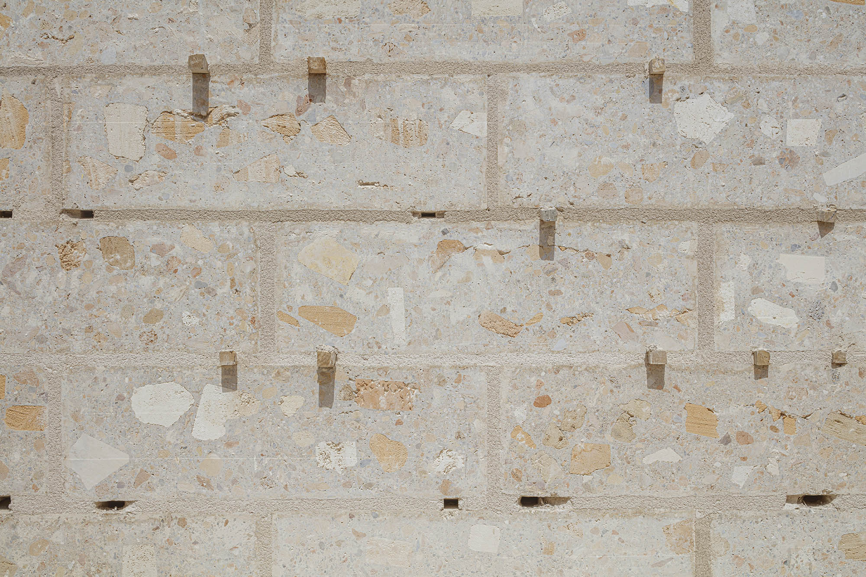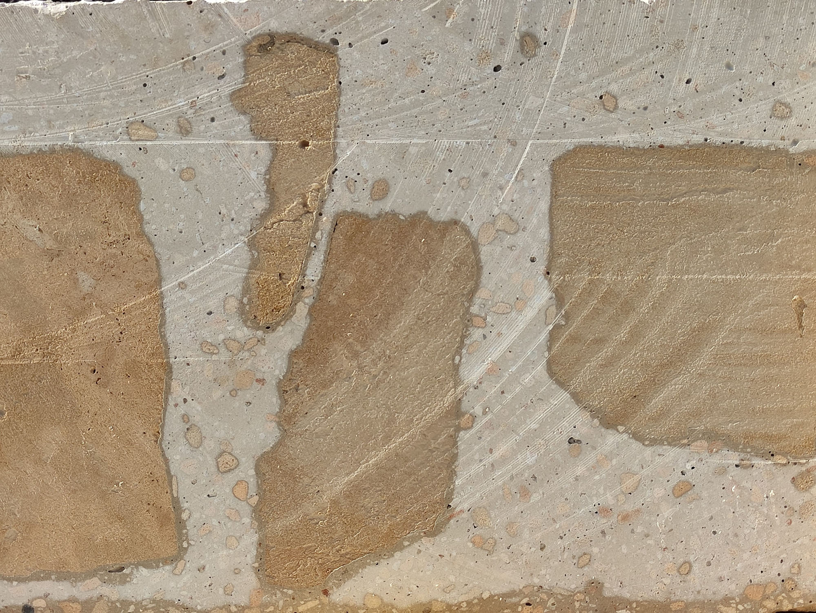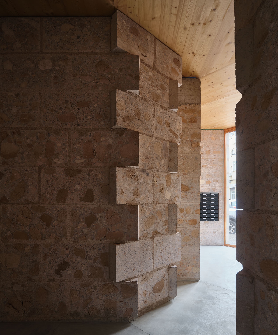On the plot where the Social Housing were built, primarily intended for the elderly, there was a building that we were obliged to demolish due to its non-compliance with urban planning regulations and its poor condition—there was no possibility of preserving it. It was a small, disused three-story school constructed with structural sandstone (marès) walls and concrete and ceramic ceilings. The project’s distinctive strategy was the utilization of demolition materials from the old school as resources to construct the new building, practicing what we might call urban mining: where material resources come from the urban plot itself, resulting from the demolition of the pre-existing building.
Once the demolition was completed and materials were selected, nearly all the rubble was repurposed according to material type. First, pieces of ceramic and concrete elements (140 m³) were poured into the foundation pits and walls of the semi-basement. Second, all the sandstone (about 160 m³) was used to construct large blocks (approximately 3,000 units) of cyclopean concrete with cement and lime mixed with recycled marès stone (40% of the block volume), composed of large cobbles up to 30 cm in diameter, sandstone gravel, and picadís (sand, also from marès). Each block was cut with a large disc saw from a 4 x 4 m2 slab, so that the stones reappeared on the faces of the blocks.
The blocks for the top floor, bearing less load, are made of 100% lime concrete, while the rest of the floors combine lime with cement. These blocks, approximately 135 cm long, 42 cm high, and with variable widths for each floor (64, 54, 44, and 34 cm), were prefabricated once the demolition was completed, before commencing the construction of the new building. This approach significantly reduced the construction duration. The blocks were stacked to build load-bearing walls perpendicular to the street, supporting cross-laminated timber ceilings. On each floor, the walls reduce in thickness by 10 cm, allowing direct support of the timber panels, facilitating the speed of execution of the entire structure.
Perpendicular to the main walls, 13 cm thick partition walls, constructed with the same cyclopean concrete and resulting from cutting a 60 cm wide block into four 13 cm sections, tie the structure of the entire building, together with the stair and elevator core.
The entire spatial and programmatic organization of the building responds to the described structural system; the floor plan is organized with a stair core in the corner, providing access to a walkway in the interior garden, from where each apartment is accessed—all are through apartments except those on the semi-basement floor, which, like those on the attic floor, have half the depth of the typical floors and utilize two structural spans for each apartment. The top-floor apartments have large terraces. Each floor also has a communal area (laundry room, lounges, etc.). The façade starkly displays the structural system: the end walls (vertical) of the prefabricated block walls, which decrease in height on each floor and support the timber (horizontal) ceilings, and, as the façade of each apartment, floor-to-ceiling wooden balconies with a lateral opaque strip and Venetian blinds to protect from the eastern and western sun.
