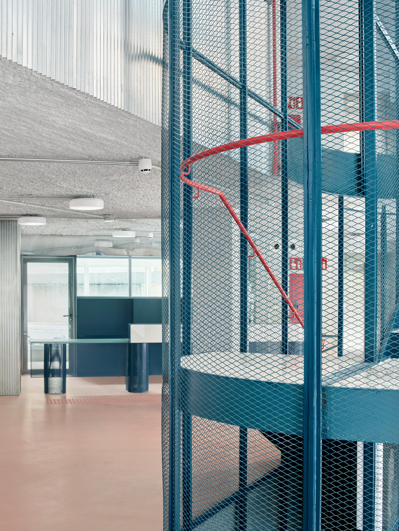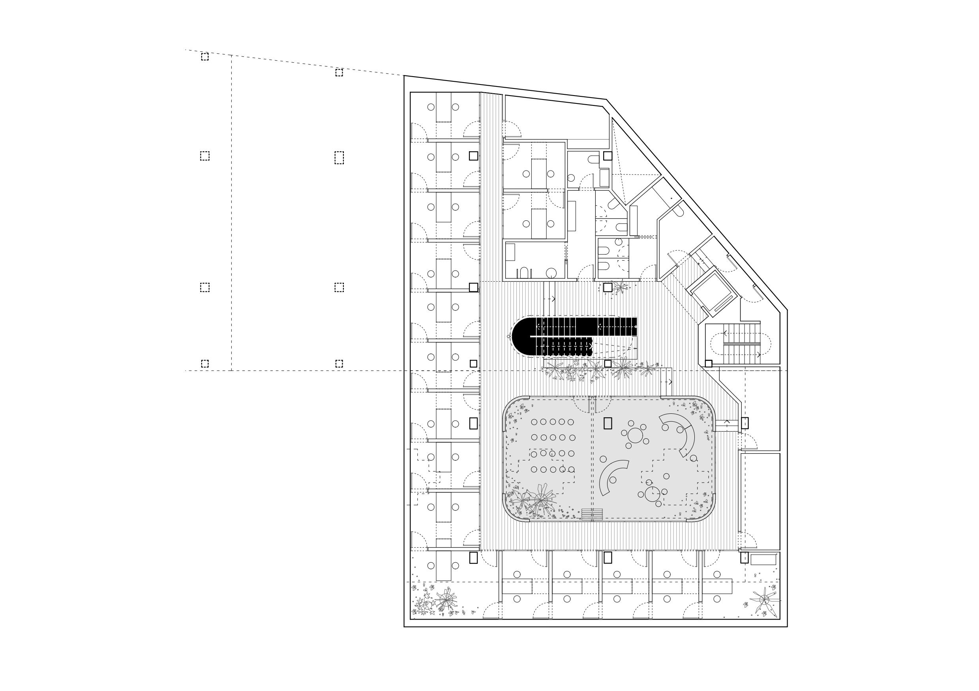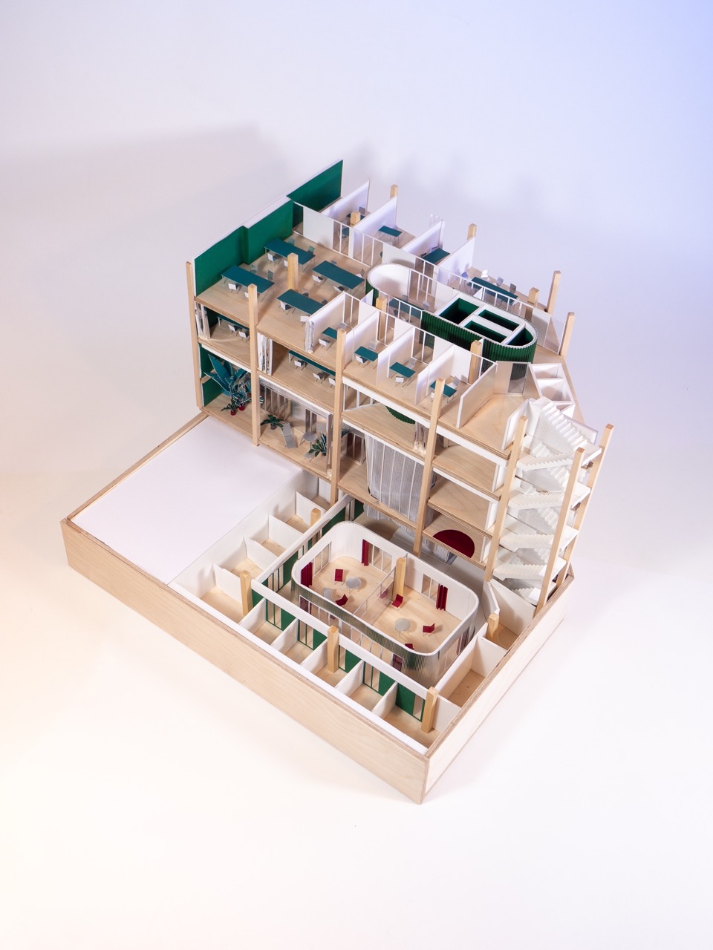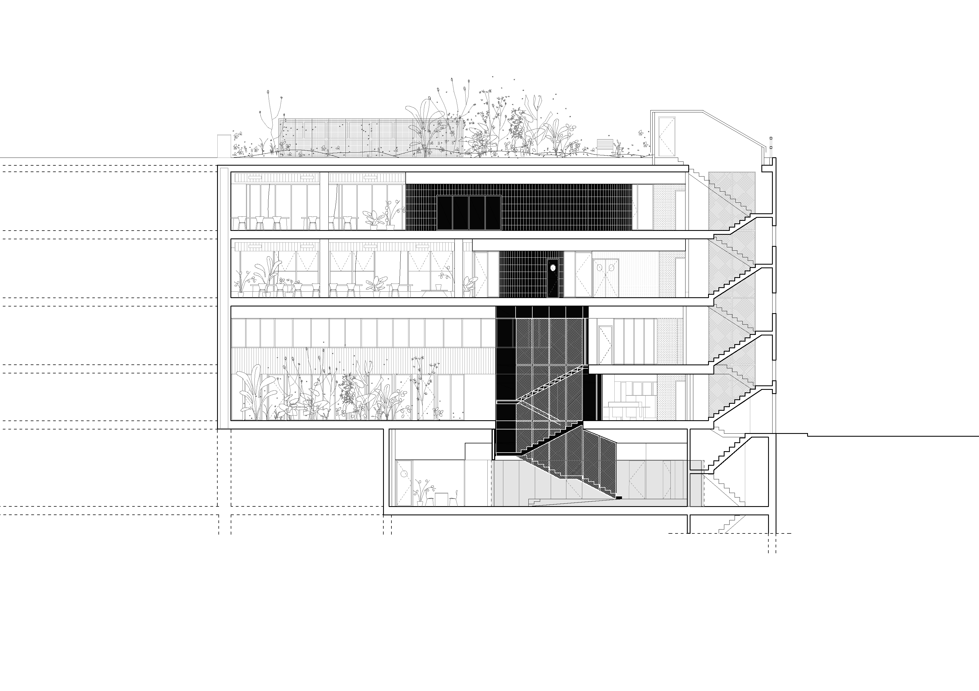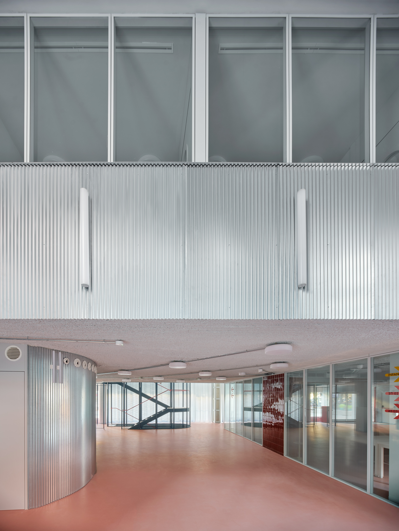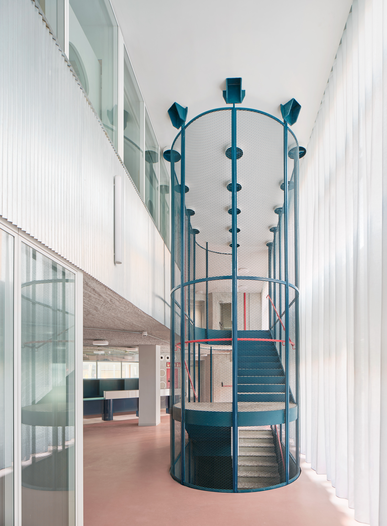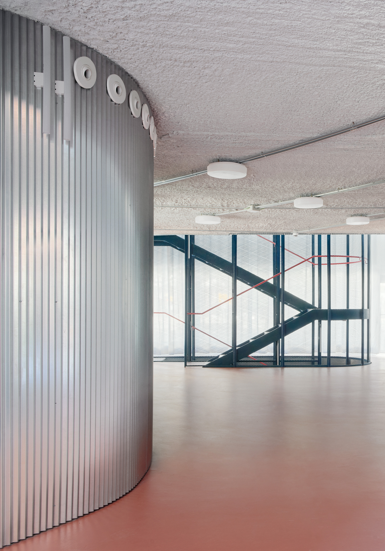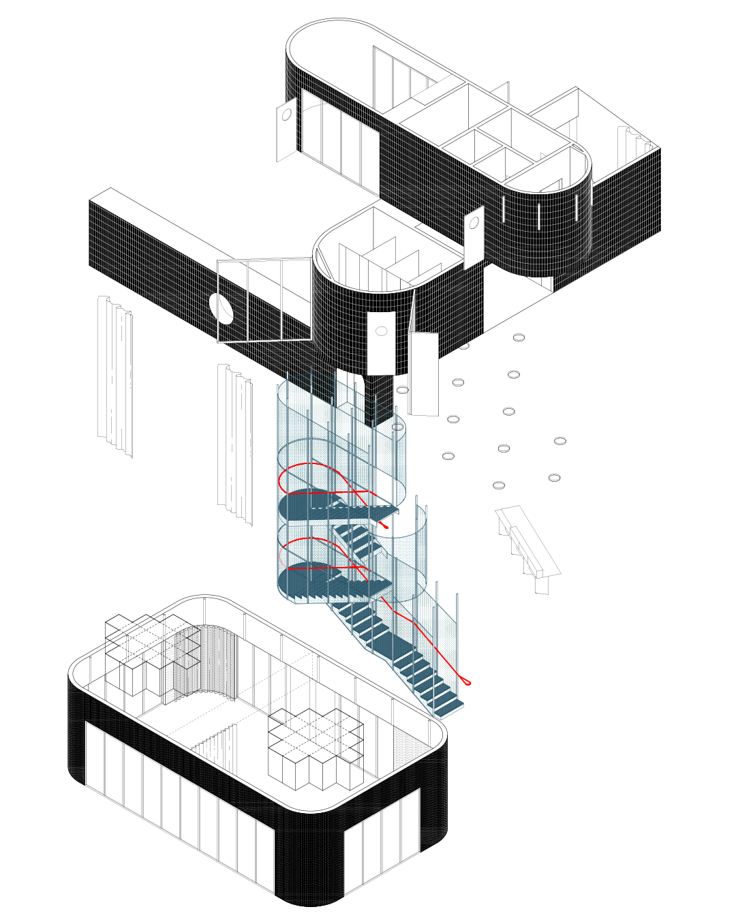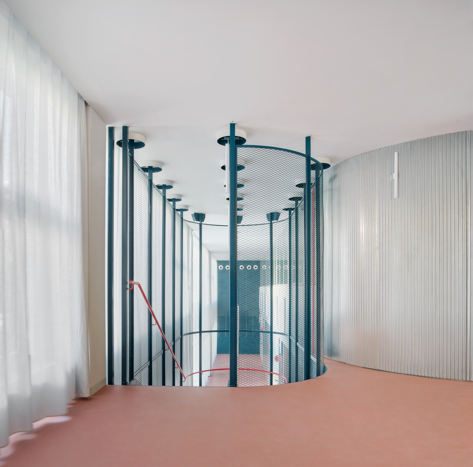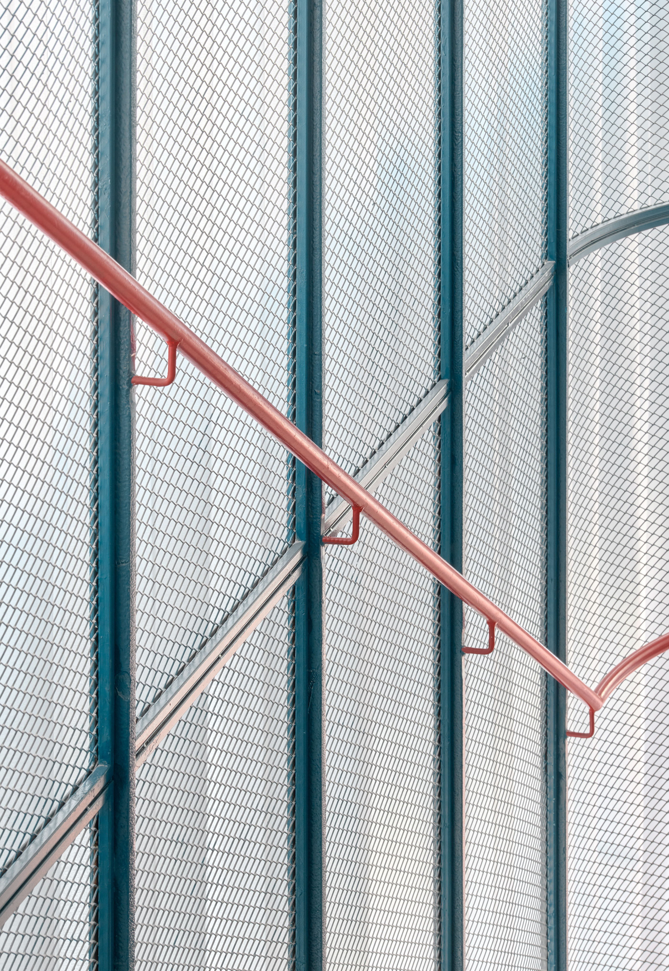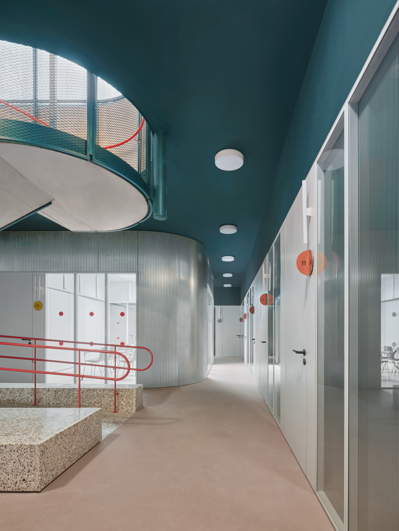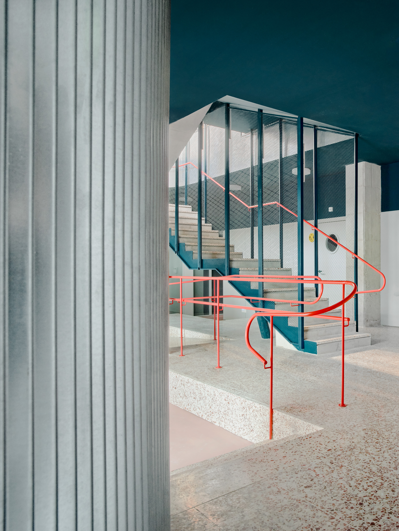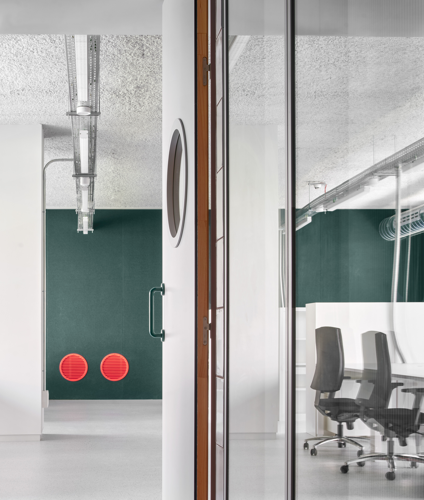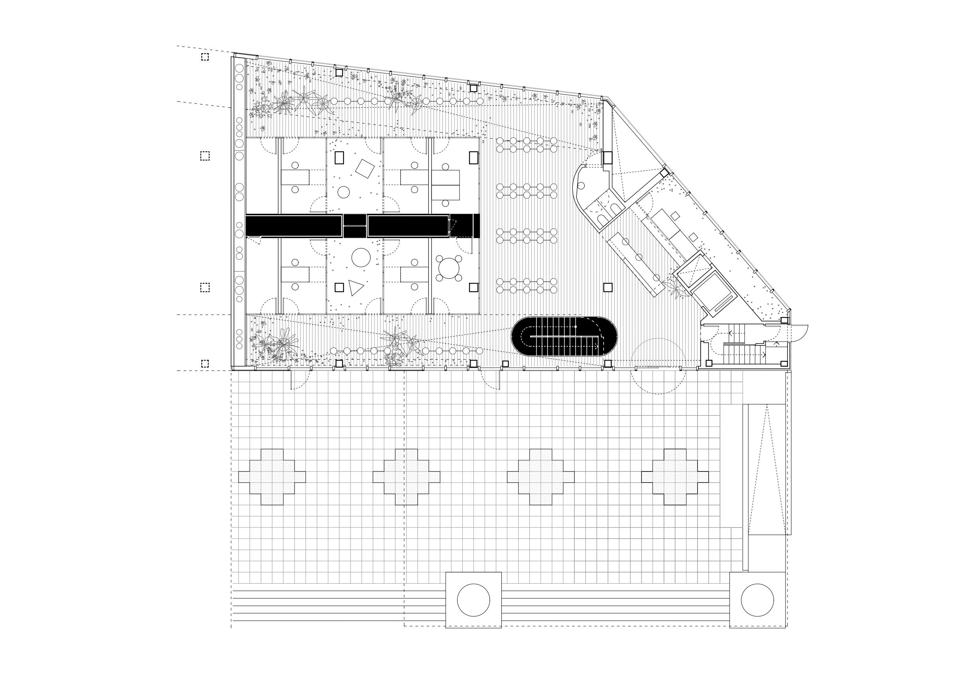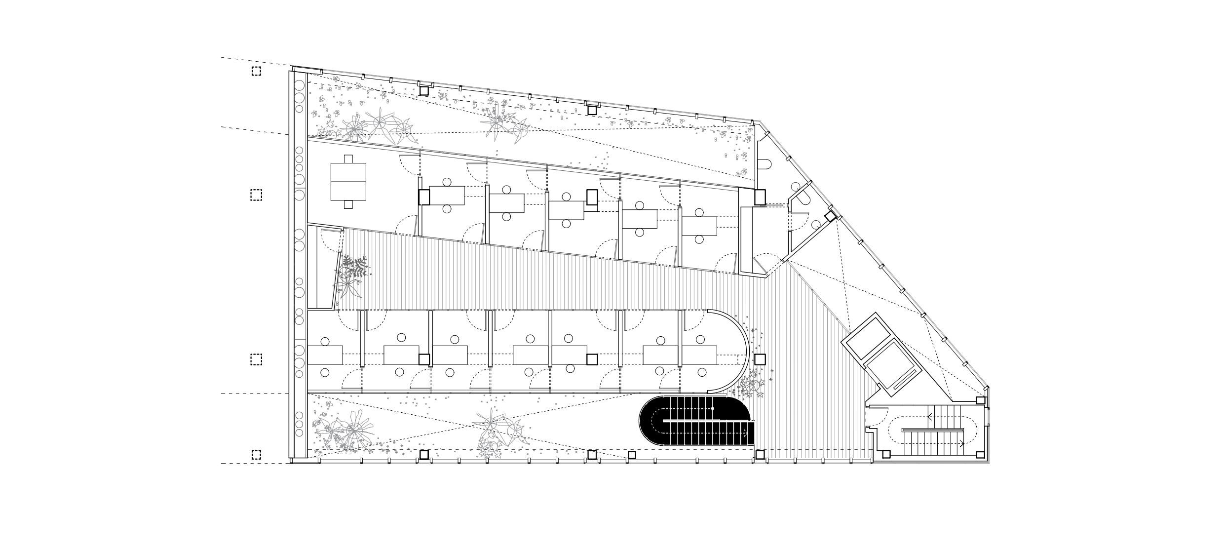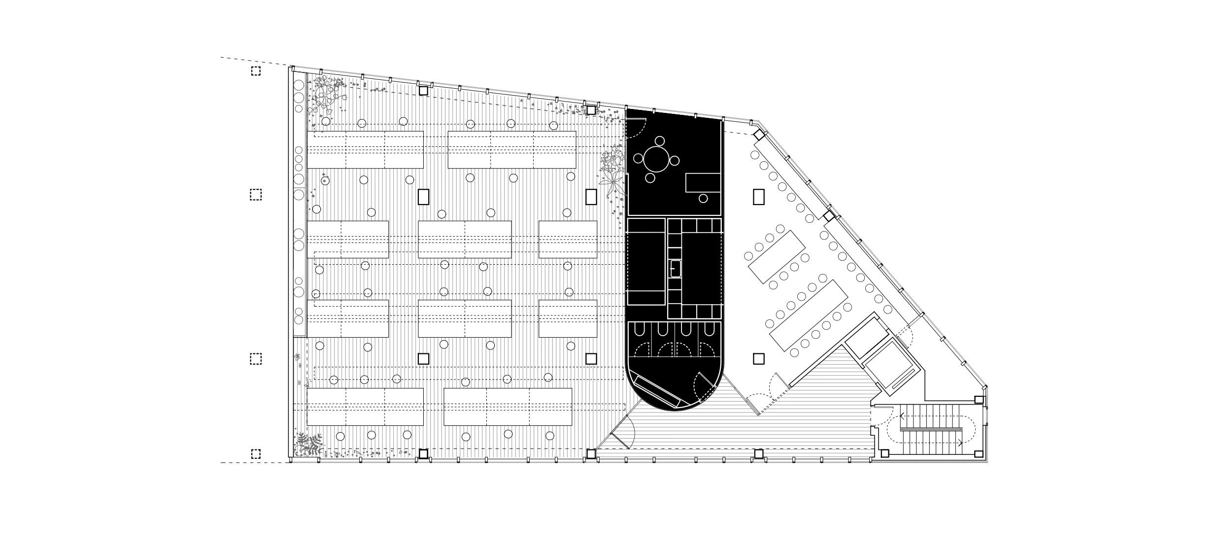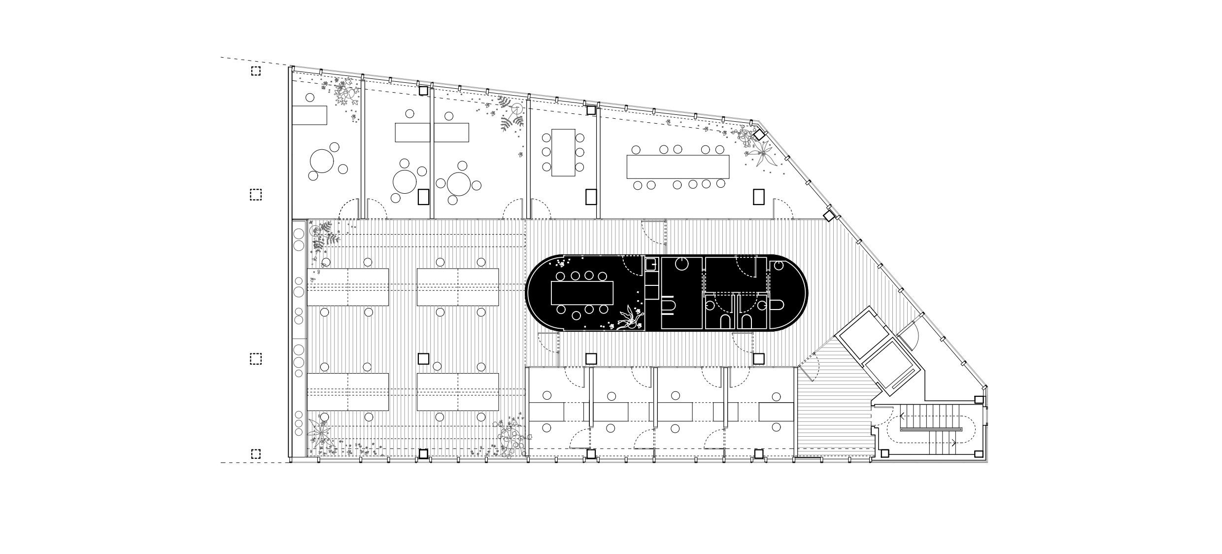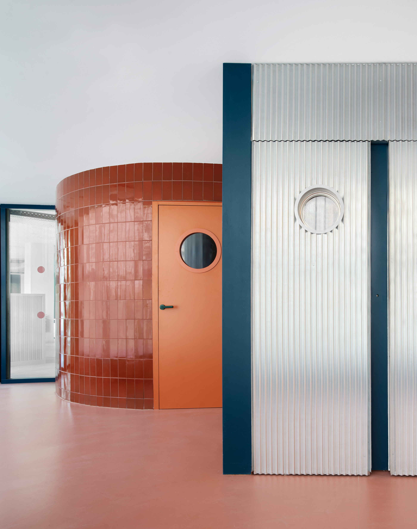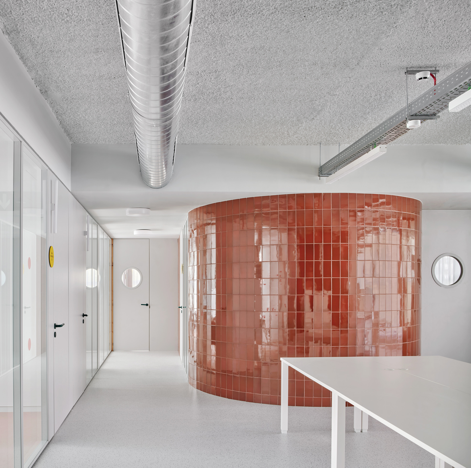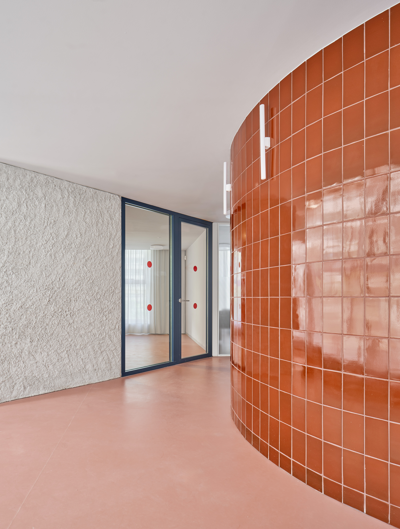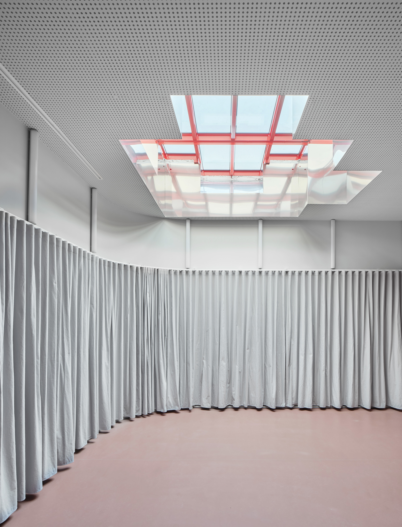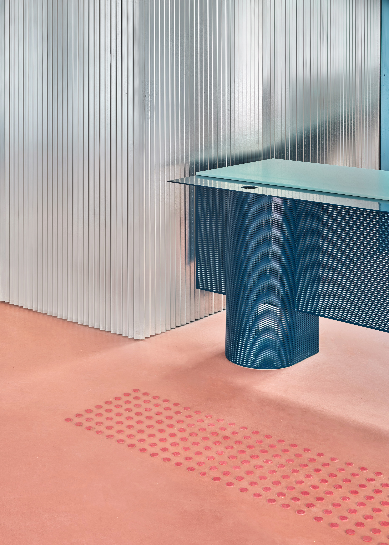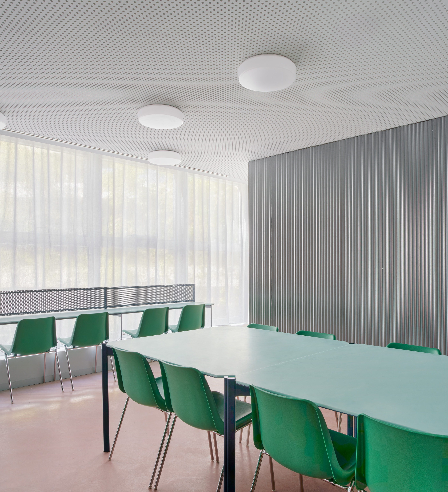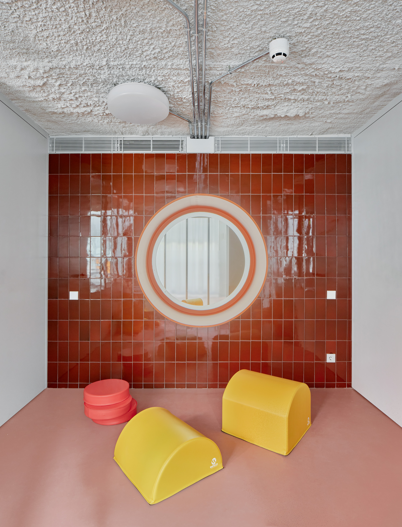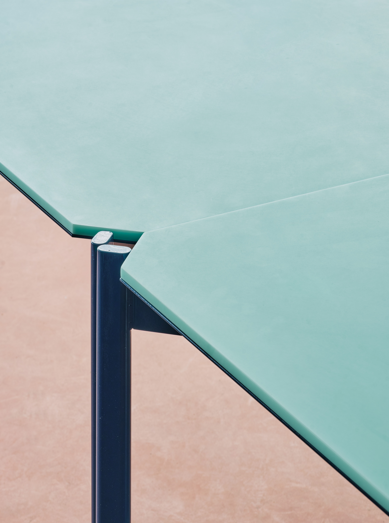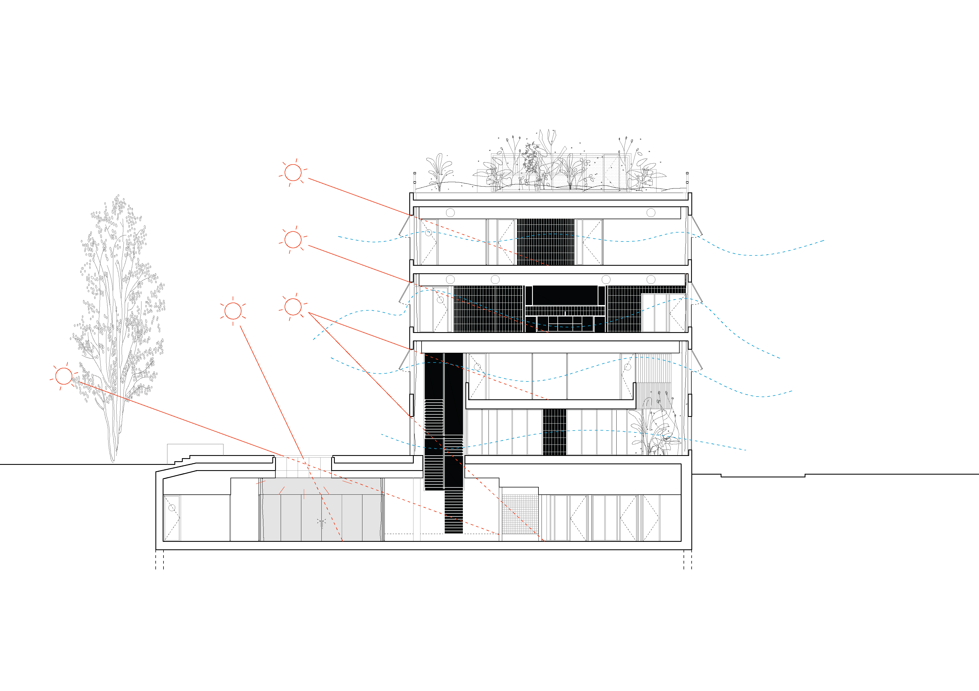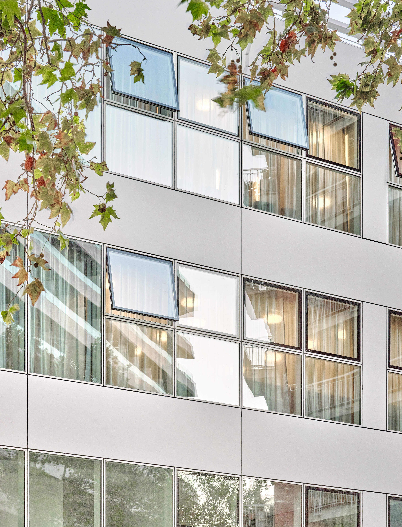The commission involves the complete renovation, in two phases, of a 2500m² building to house a SAIER; a municipal facility for the “Immigrant, Emigrant, and Refugee Assistance Service.” The building is part of a larger complex that houses various offices, and its façade and volume cannot be altered.
The commission is structured in two phases: Phase 1, renovation of the envelope, and Phase 2, complete renovation of the interior.
Domesticuty and Standarization
The proposal views the commission as an opportunity to reverse the predictable, sterile, repetitive, and featureless definition of an office building and adapt it to the characteristics of a SAIER, a welcoming and management center for migrants. Beyond the commission, we pose the following question: How can we integrate a domestic character into an office program?
Therefore, we opt for geometric and material diversity as strategies to counterbalance the expected impersonal character of an office building and bring it closer to the domestic character of what a SAIER should be, a welcoming home.
Geometric and Material Diversity
The complexity of the program, defined by the different internal teams (Red Cross, social services, and legal services), the various citizen assistance rooms (social, legal, family, and psychological), and the two multipurpose municipal rooms, is organized with the premise of avoiding repetition between floors. This is achieved through the insertion of a series of articulating pieces, which modify their geometry, size, and material depending on the floor they are on.
The material diversity is based on incorporating handmade materials in their manufacture. As a result, the project combines industrial materials (folded sheet metal, deployé, linoleum, galvanized ducts, and thermo-reflective curtains) with others of artisanal production (glazed tiles, plasters, sprayed mortar on ceilings, and terrazzo), assembled using a technique closer to DIY than a specialized catalog layout.
Part of the intervention involves the inclusion of pre-defined furniture by the City Council, alongside other bespoke pieces that, again, seek uniqueness through DIY assembly.
Reduction of Energy Demand
To reduce the energy demand of a building constructed in the 1980s, whose vertical envelope is a sealed curtain wall and the roof has a gravel finish, a comprehensive renovation of both is carried out with the condition of not altering the existing composition, materiality, and color. The operation consists of replacing the existing insulation and glass with new, regulatory-compliant materials, as well as introducing projecting windows to promote cross-ventilation.
Given the impossibility of adding solar protections to the exterior facade, thermo-reflective curtains are introduced to ensure proper solar protection.
In the roof, thermal insulation is improved, and the gravel finish is replaced with a green roof that increases the building’s thermal mass on the plane most exposed to the sun.
