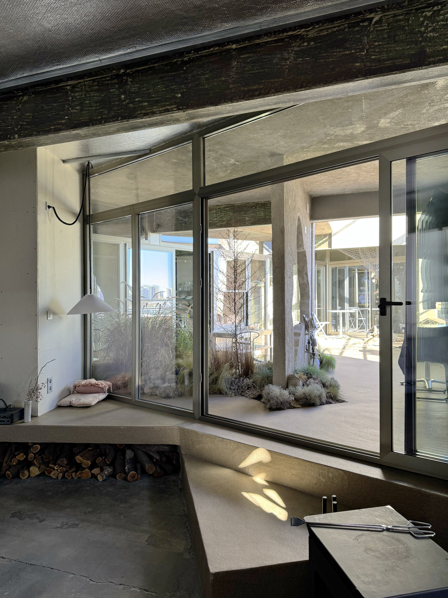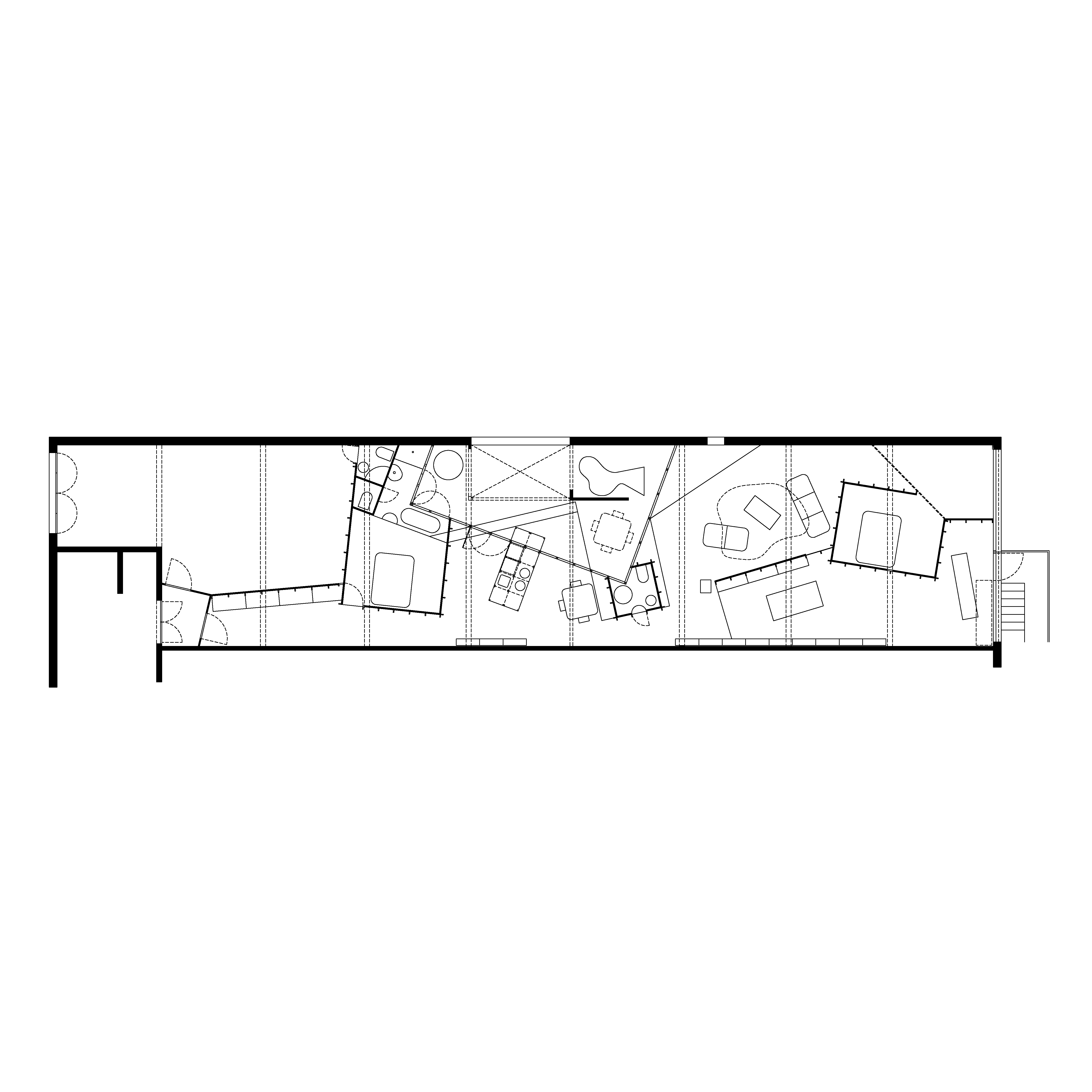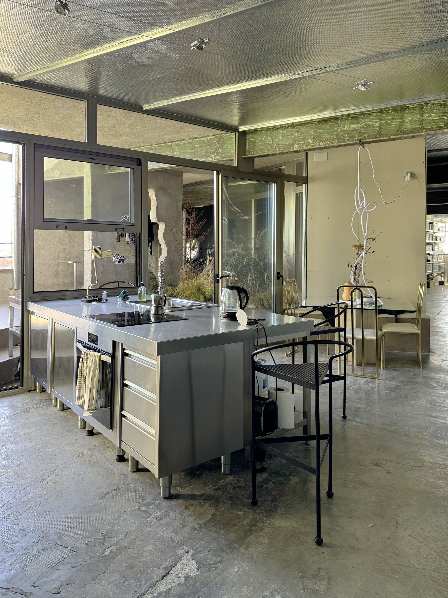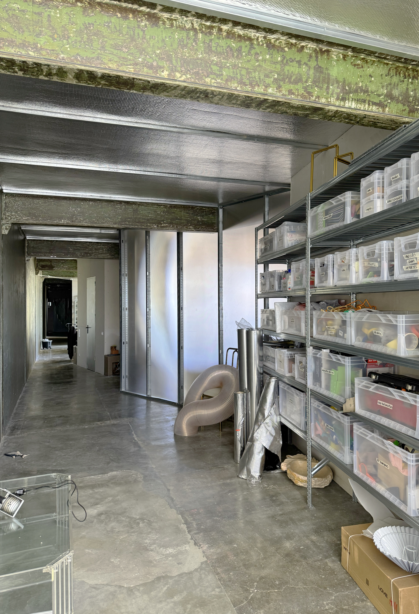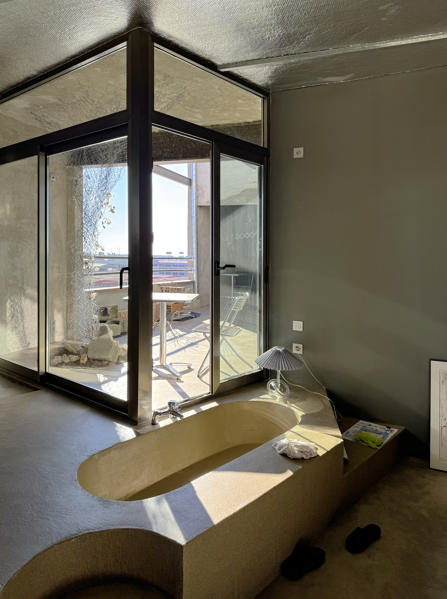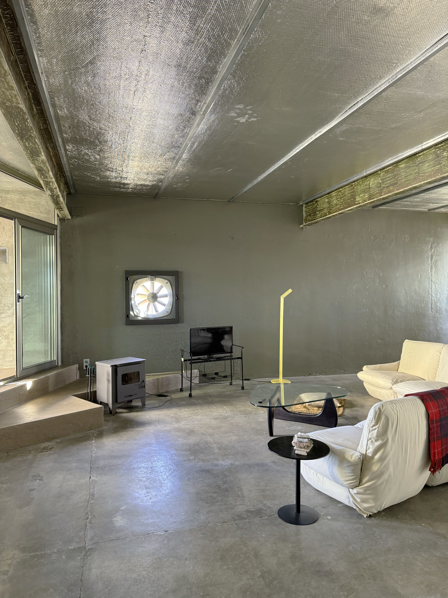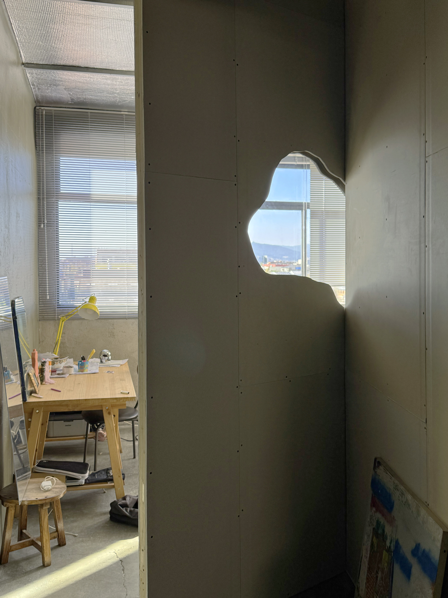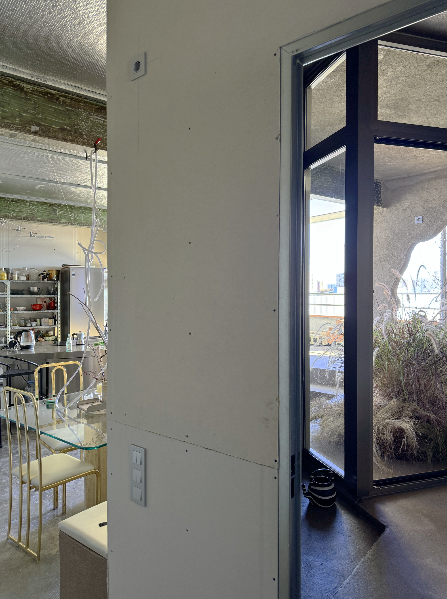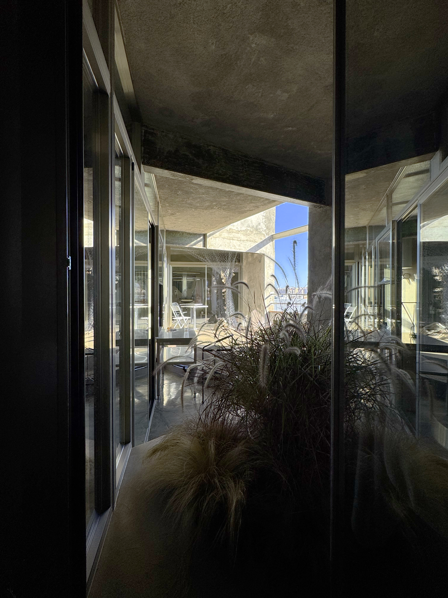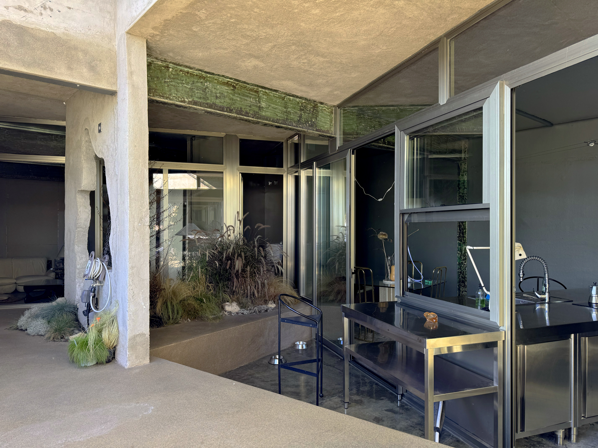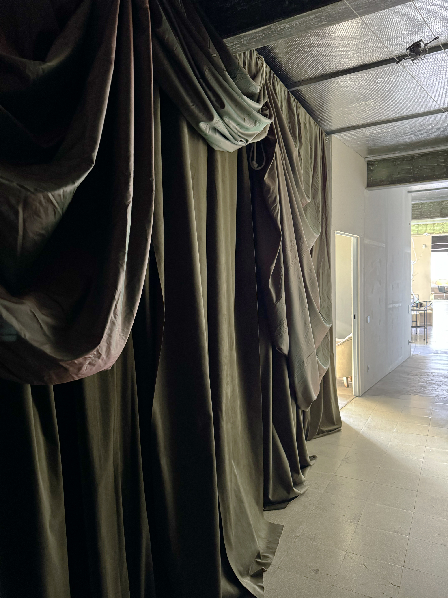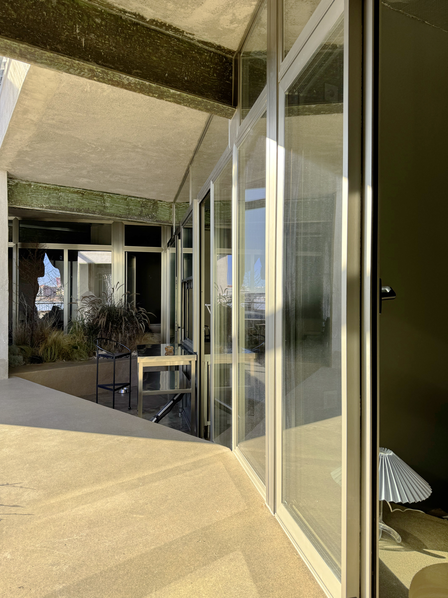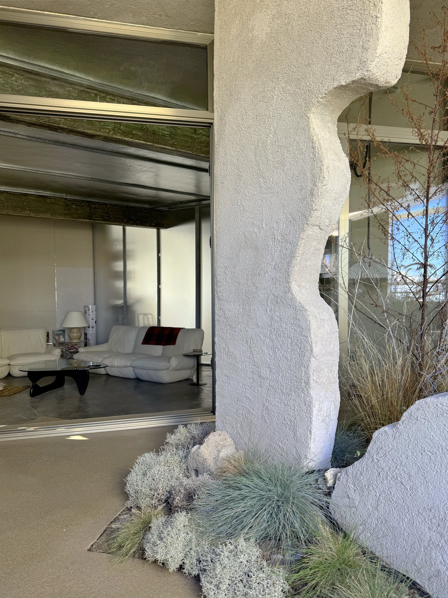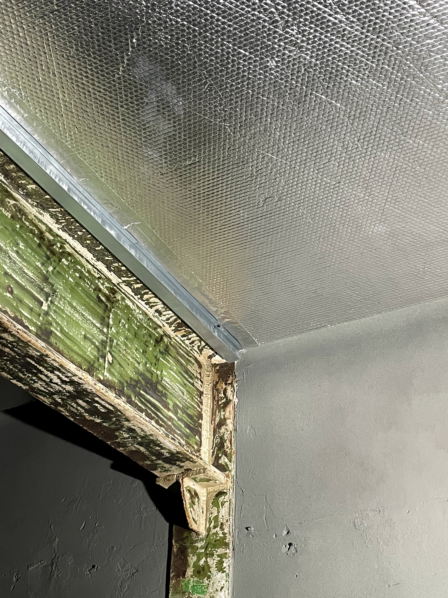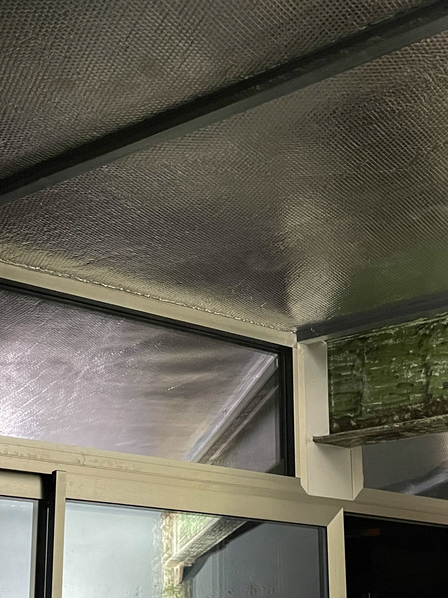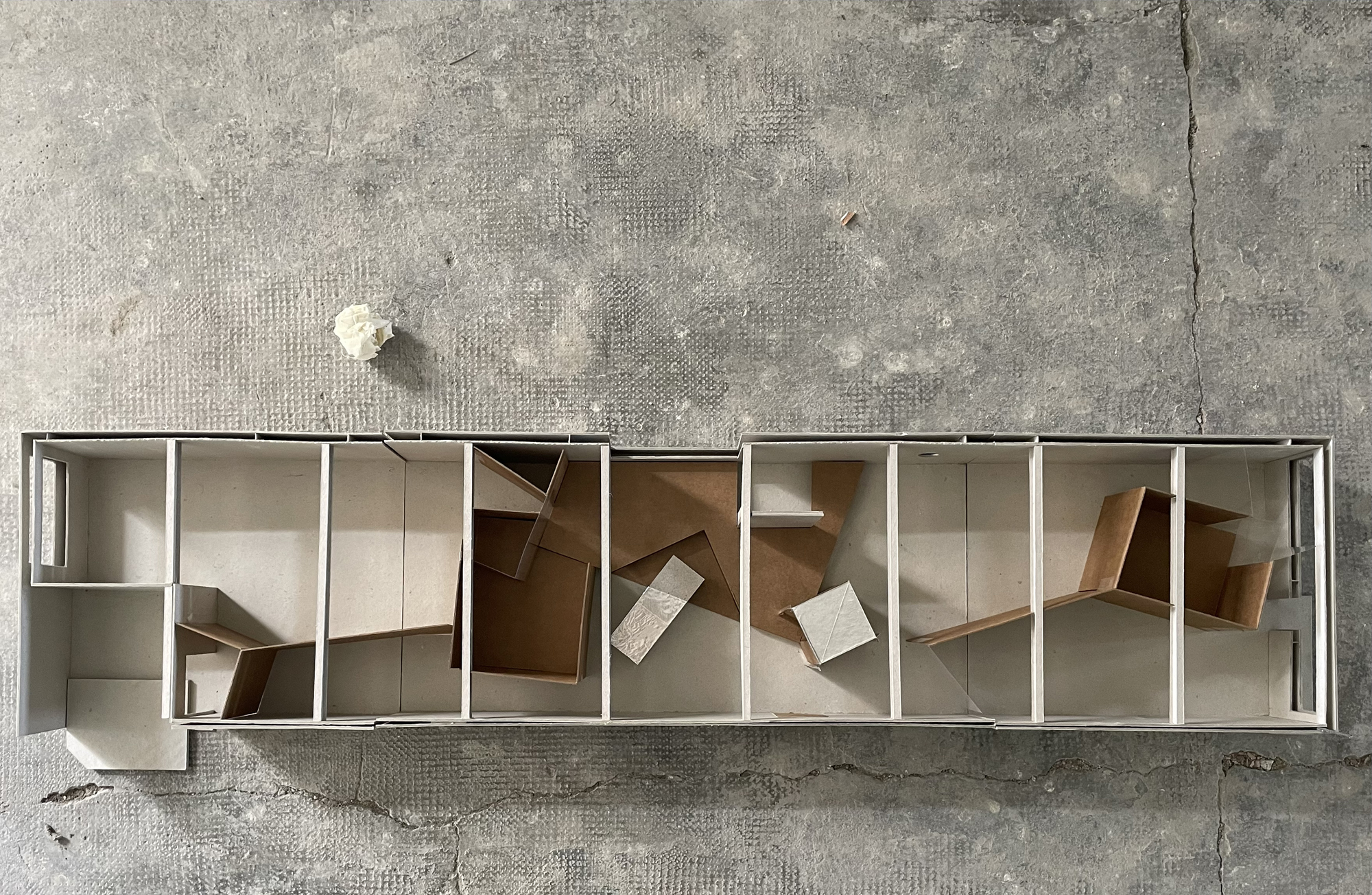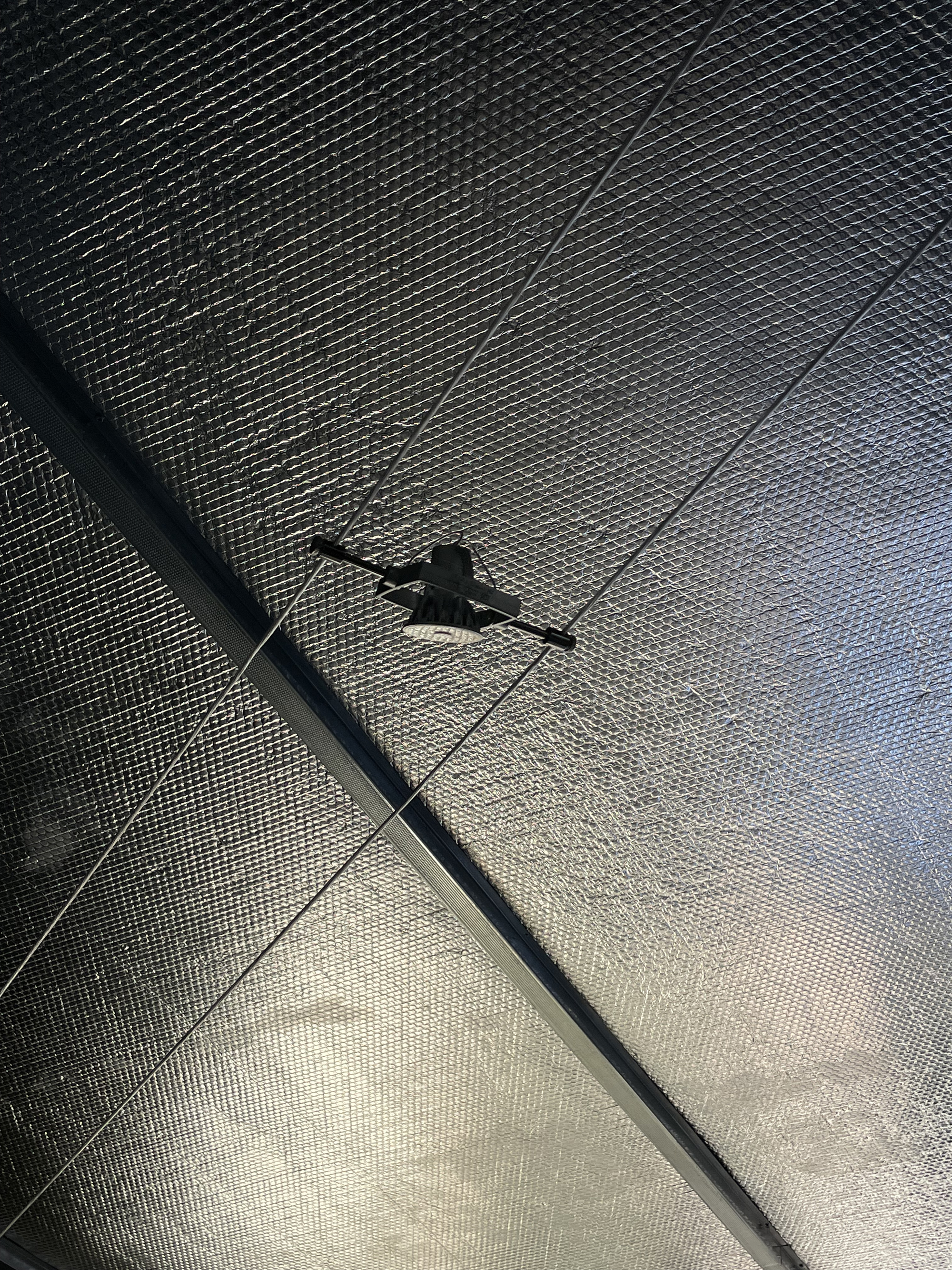The Olatz live-work-meet house proposes the reoccupation and programmatic and formal transformation of an industrial space in L’Hospitalet, an area adjacent to Barcelona.
In a context marked by limited access to housing, rising construction costs, environmental challenges, and shifts in how we live, work, rest, and socialize, architecture can participate imaginatively in the reconfiguration of the industrial legacy.
Located on the approximately 400 m² top floor of a workshop building vacant for 25 years, this former industrial unit has been converted into an adaptable residence for up to 5 co-habitants, workspace, and social environment. The original 7.5-metre-wide bay has been rearticulated by expanding a small central ventilation patio, now a source of natural light and the spatial core around which the primary areas of the live-work home are organised. This partially covered outdoor space assumes multiple roles: it is a garden, terrace, porch, passageway, living, dining, and kitchen, simultaneously extending the interior zones.
The floor of the patio is raised to manage rainwater drainage and the outflow from the kitchen and bathrooms. Taking advantage of this operation, a two-level platform is created, integrating several built-in features that enhance the use of the space: a bathtub, firewood storage, benches, and planters appear throughout the surface, which is finished with a continuous beach sand coating.
Two low-cost types of vertical partitions—simple aluminium-framed glazing and unfinished plasterboard walls—organise the interior layout according to use, privacy, and thermal comfort. A continuous glazed enclosure surrounds the patio, with plasterboard walls forming a series of contained spaces around it. The variety of rooms created allows the dwelling to host between one and six people, offering different degrees of openness and privacy for rest and retreat.
Sleeping areas are intentionally compact in proportion to the larger open space, allowing for targeted winter heating without needing to raise the temperature of the entire unit—thus improving comfort and saving energy. The remaining areas flow between dining, leisure, and work zones. While undefined in strict terms, these zones are subtly shaped by the enclosed volumes of the sleeping spaces, creating a range of different atmospheres in relation to the patio and other openings.
To insulate the roof—being directly below the building’s exterior covering—a reflective thermal barrier was applied. In addition to its insulating performance, its silvery finish reflects light into the unit, subtly modulated by the warm, earthy tones of the surrounding materials. Economy, sustainability, and aesthetics go hand in hand in this project, where all added materials are left raw and the entire space is furnished with second-hand pieces.
Moreover, the space has been conceived as a venue for social and cultural activity. It regularly hosts multiple events, susch as musical sessions, photography shoots, and cooking events, taking full advantage of the continuous flow between indoor and outdoor areas, the freshness of the planters, the generous and flexible kitchen, and the sea breeze that drifts in from the patio each afternoon. What was once a site for industrial manufacturing is now a workshop for new ways of living, working, and playing together.
