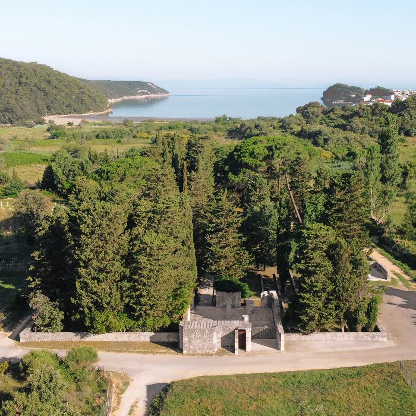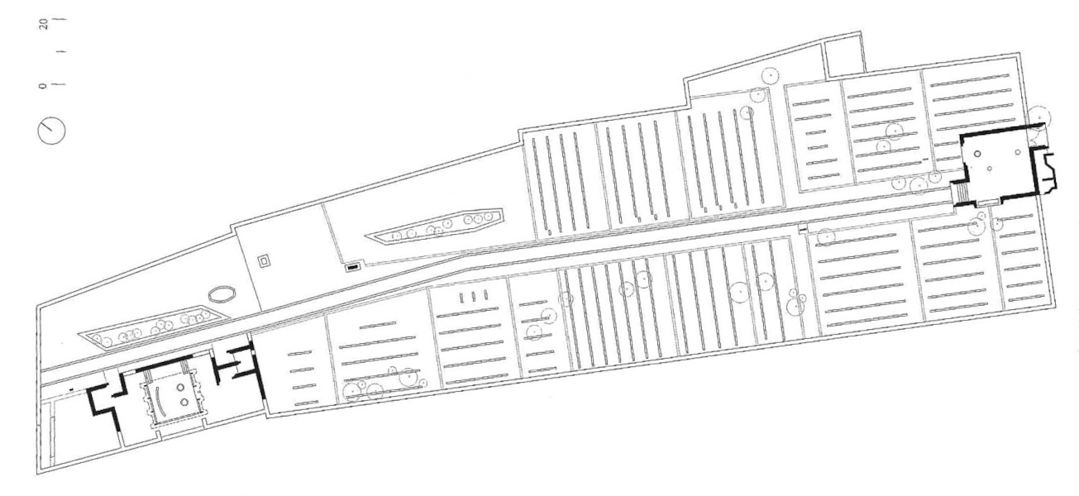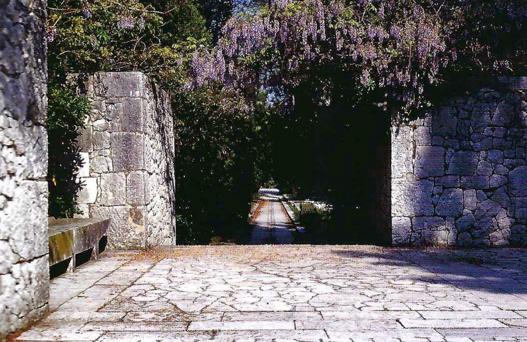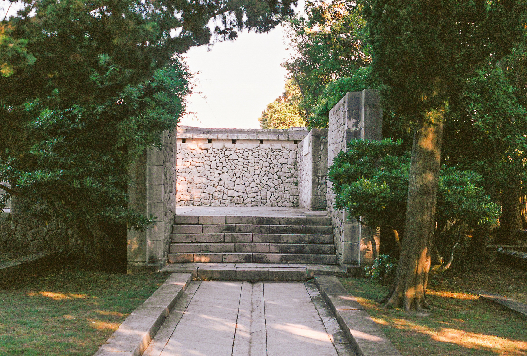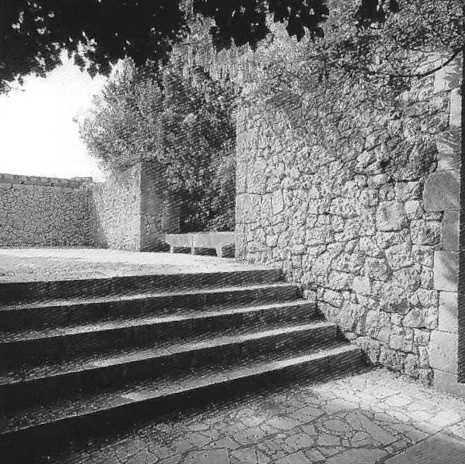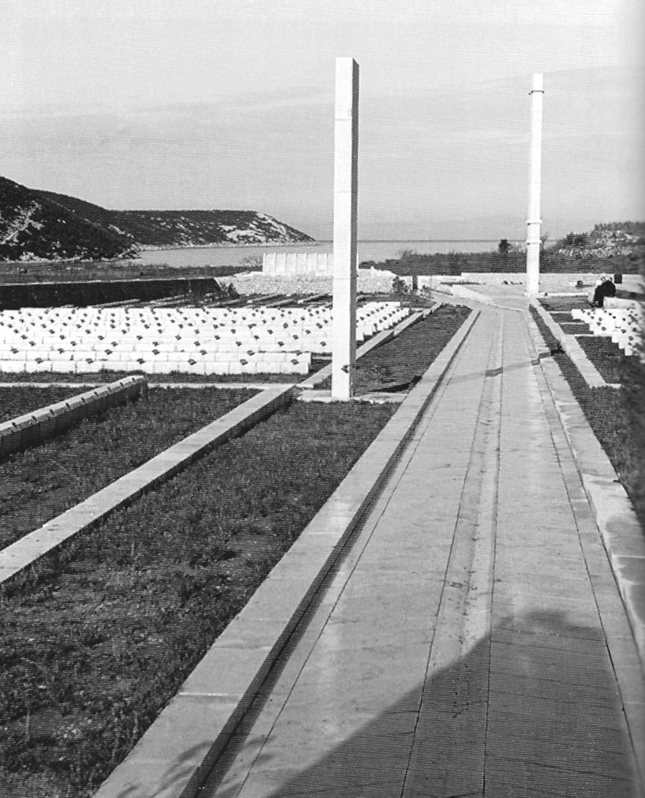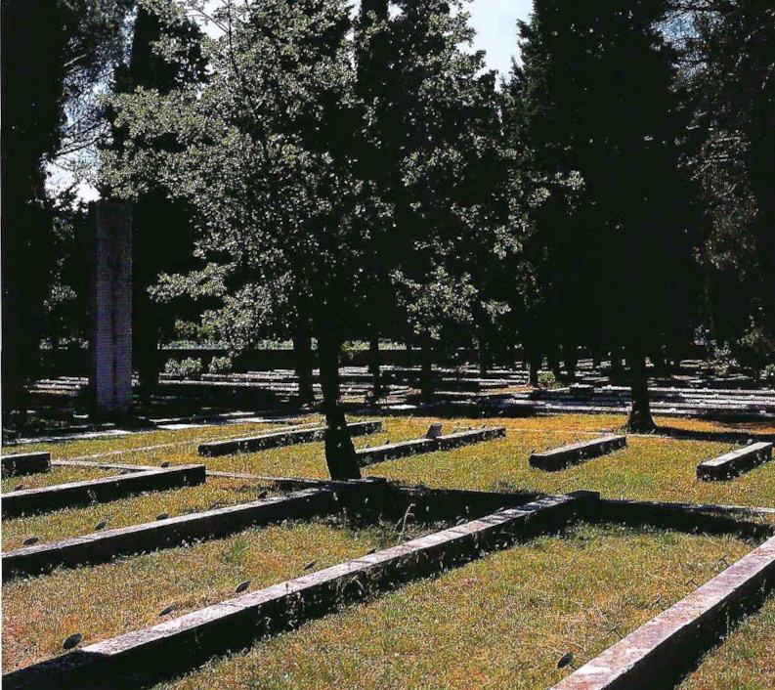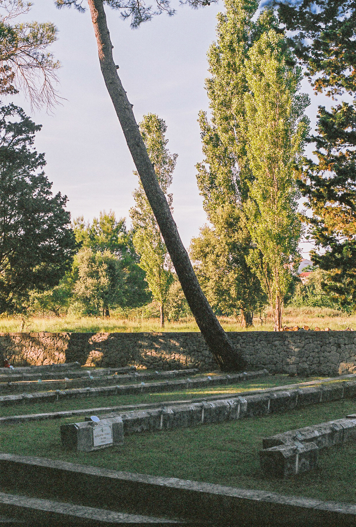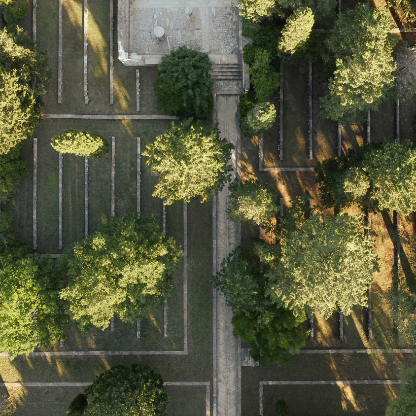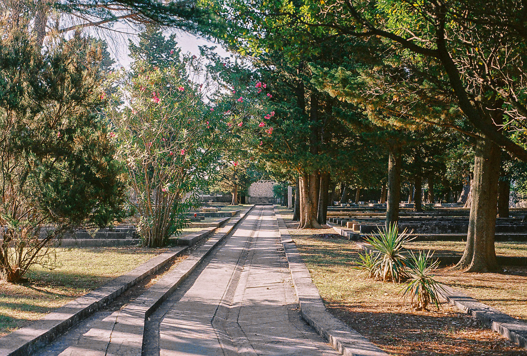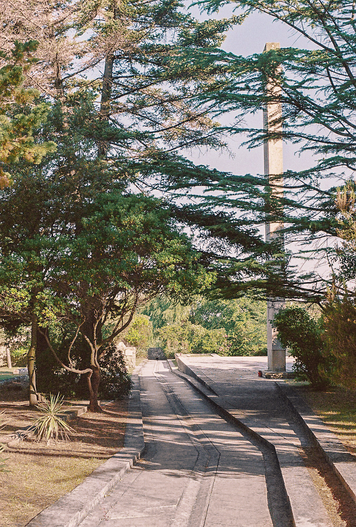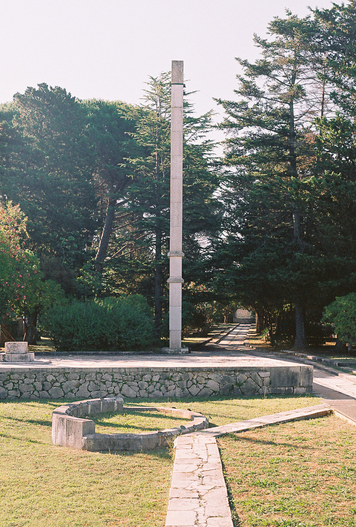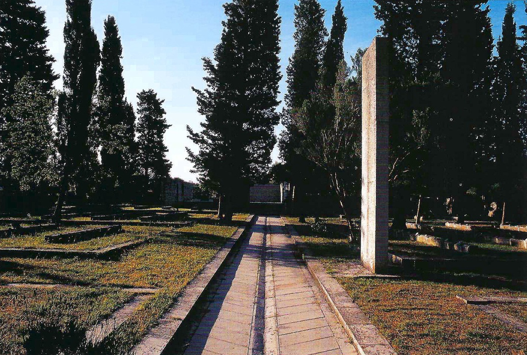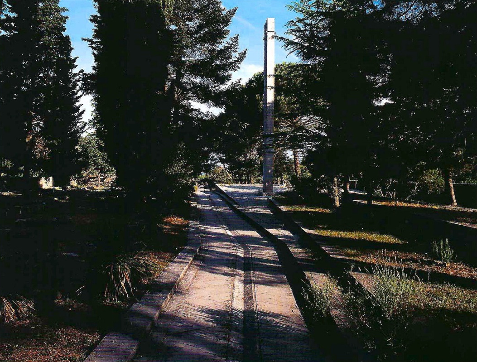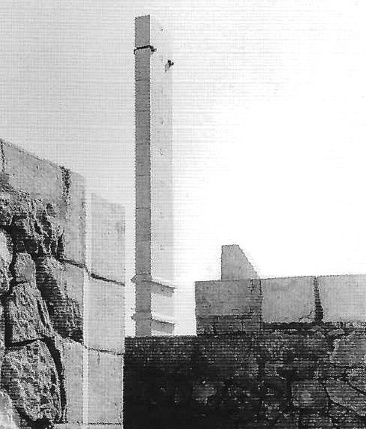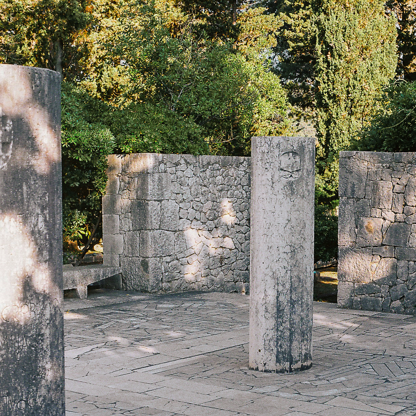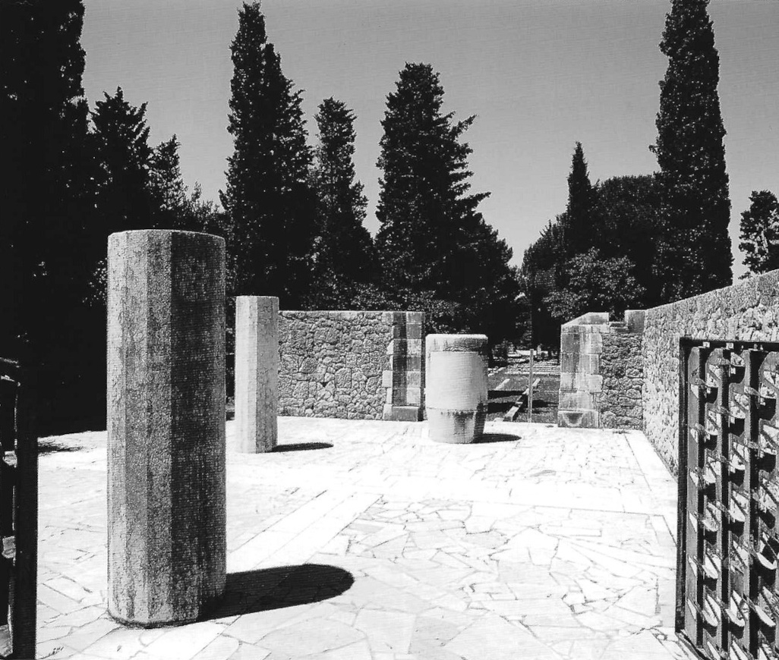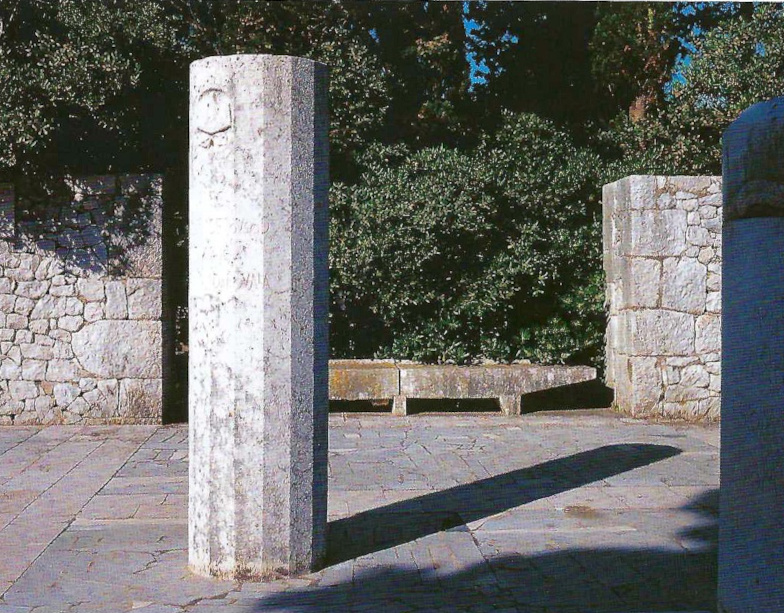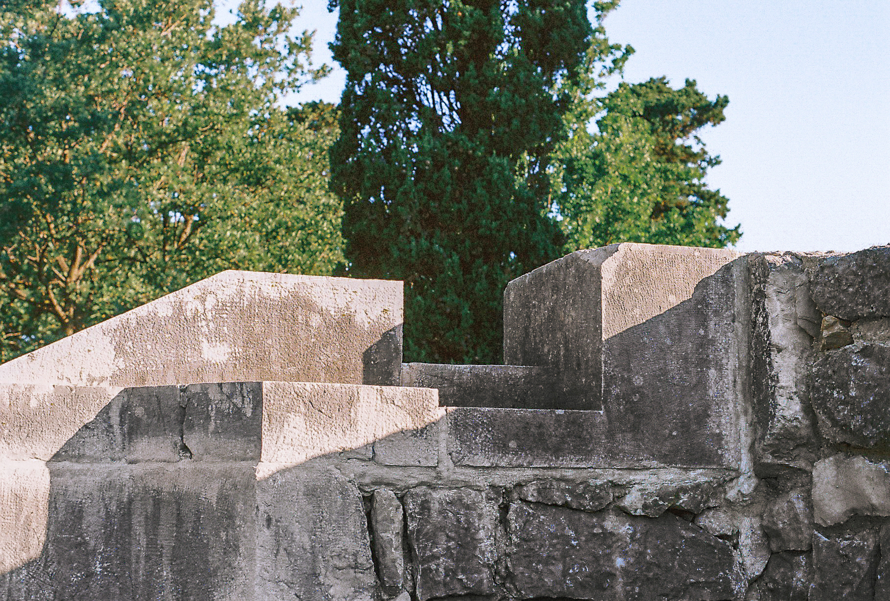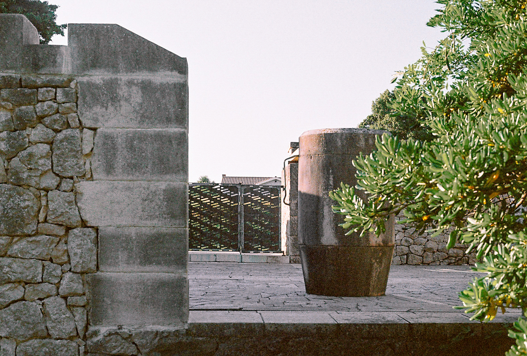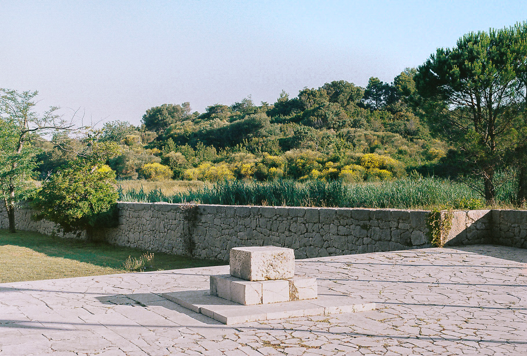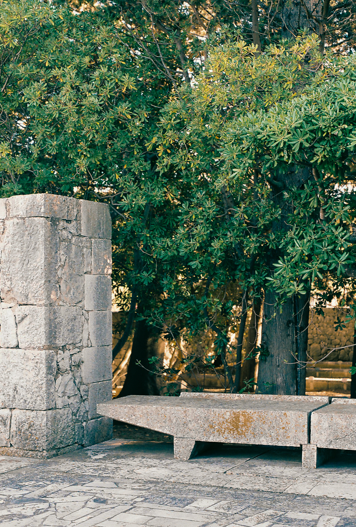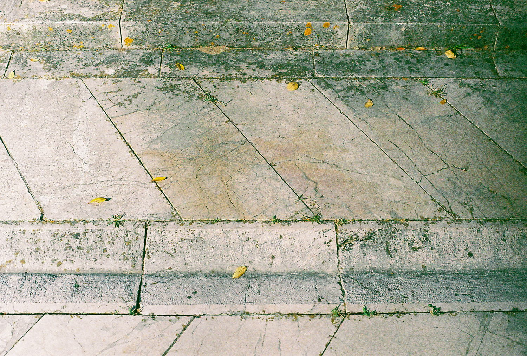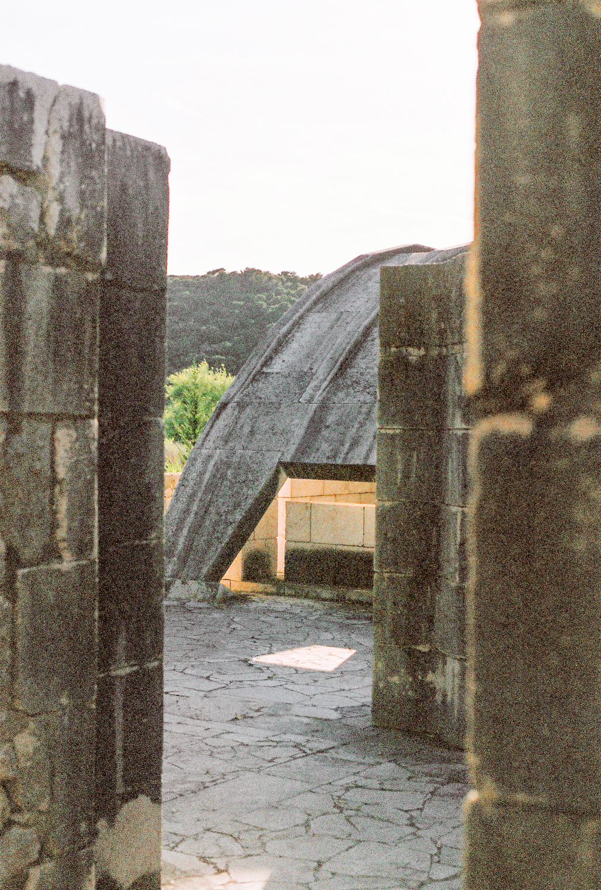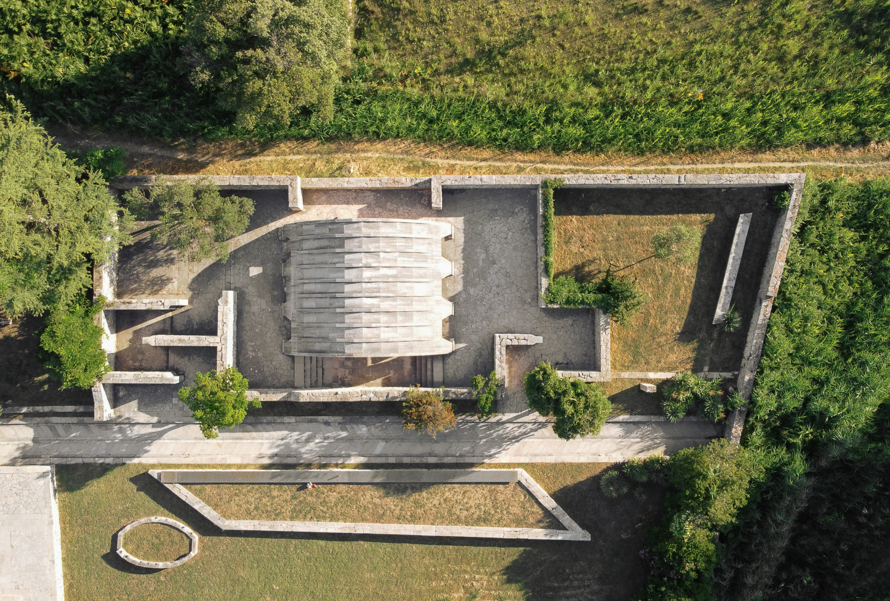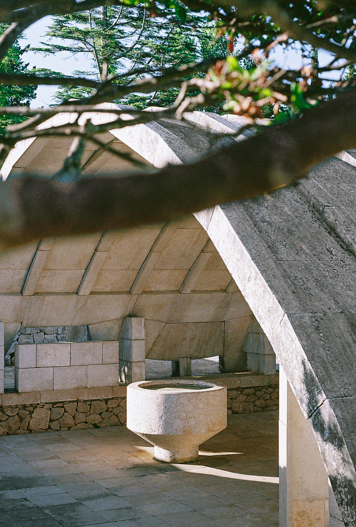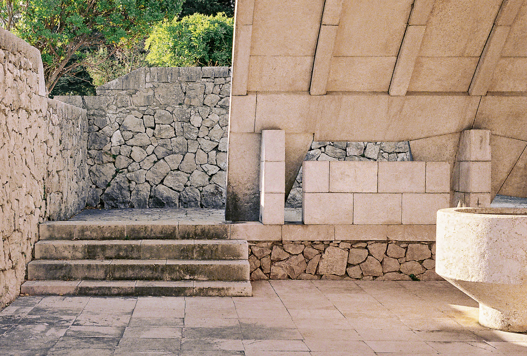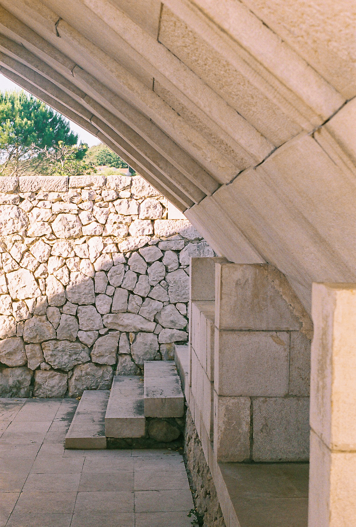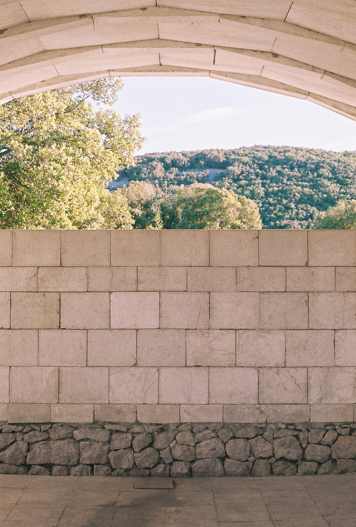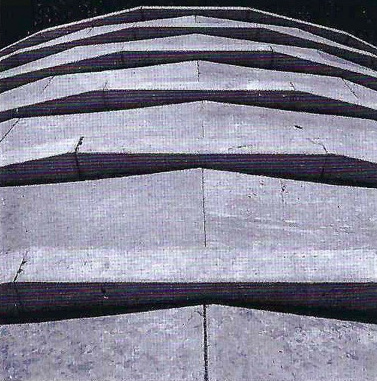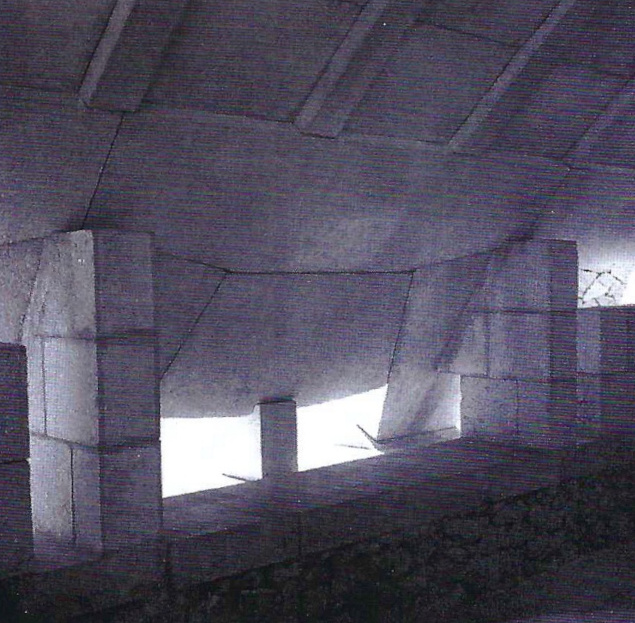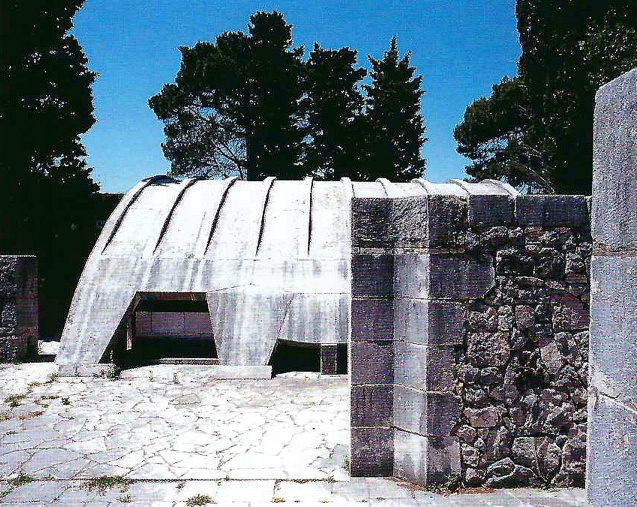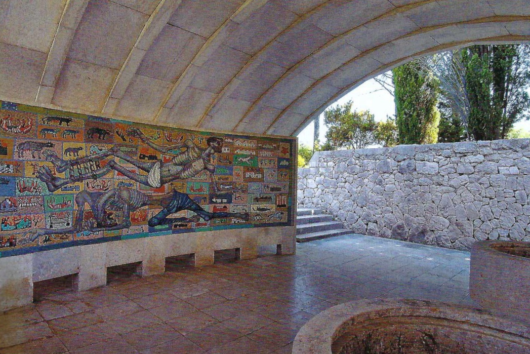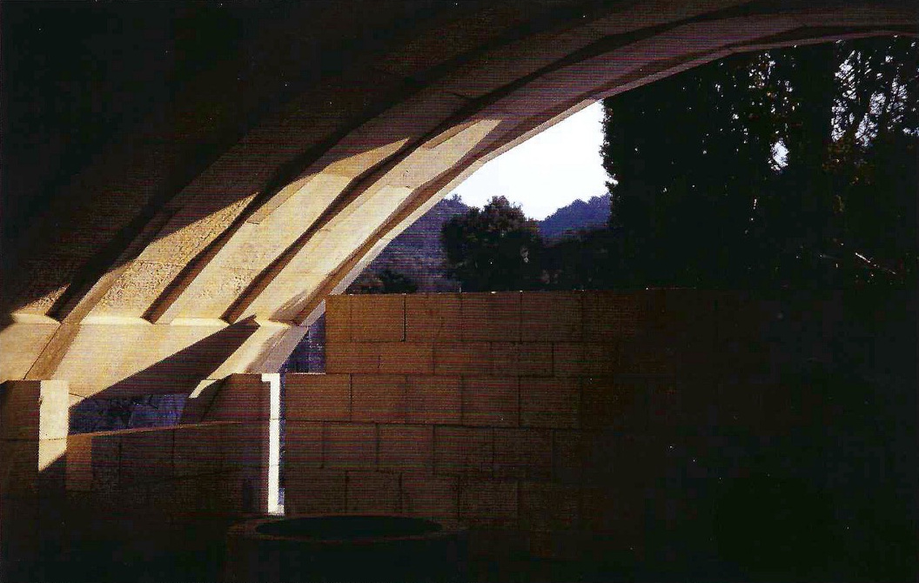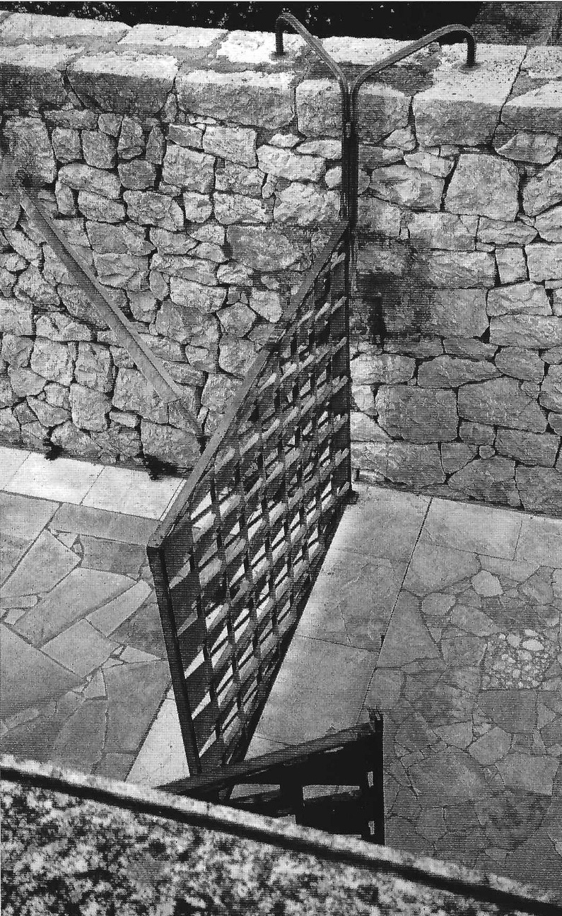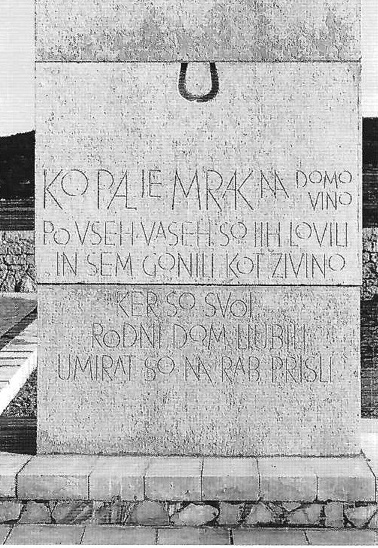During wwII, one of the most notorious Italian concentration camps for Slovenes and Croats was located on the island of Rab.
The Kampor memorial complex lies at the bottom of the valley that runs out into the sea and is therefore surrounded by slopes with lush greenery, trees and fields on both sides, with the sea and the contours of the island of Krk in the background. The concept envisages the organisation of the enclosed site in terraces, which are always horizontal to prevent any further washing away of the soil.
It has two architectural emphases: the entrance plateau, a space shaped by walls and monolithic elements, and a covered hall of parabolic shape, a space envisaged for remem-brance, which includes a memorial book, two showcases and a wall mosaic by academic painter Marij Pregeli. This element is built entirely out of stone with lead joints. Both architectural emphases are connected by a path that serves also as a rainwater channel during the winter season.
Next to the path a 12 m-high obelisk made of large stone blocks is positioned as a visual landmark. Due to the great force of the bora wind the stone blocks are connected with a wire all the way up to the last-but-one stone.
The architect tried to transfer the architectural qualities from the decorative and structural to the optical. Colour contrasts provided by the stone and the greenery of the environment and the blue of the sky, the verticals of the architecture and the horizontals of the sea, together with the composed views that connect existing landscape elements with the new are the main means that the architect uses in order to influence the visitors.
Edvard Ravnikar
