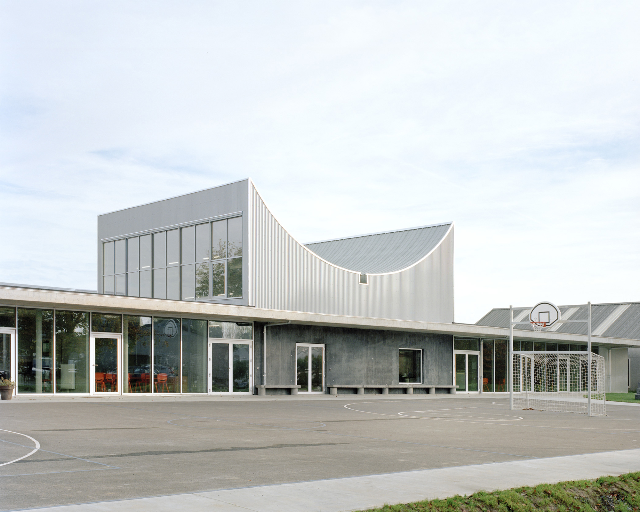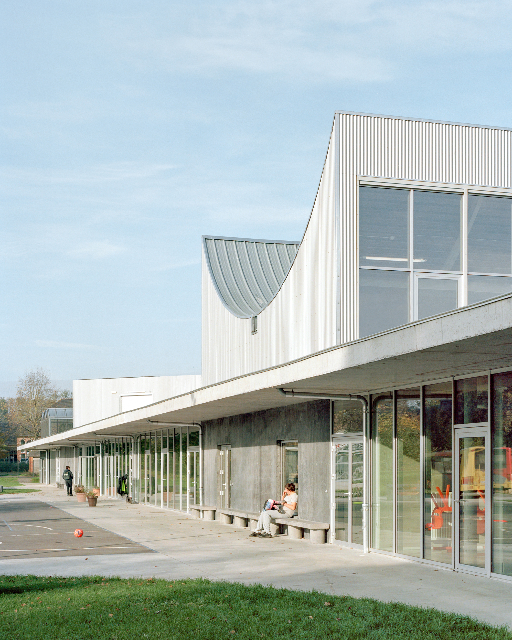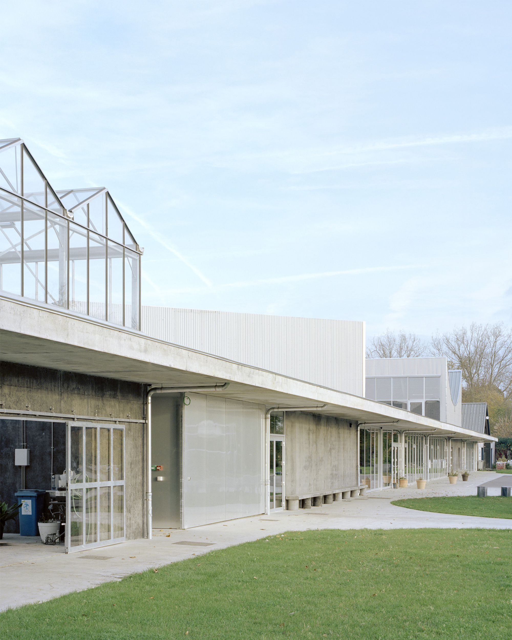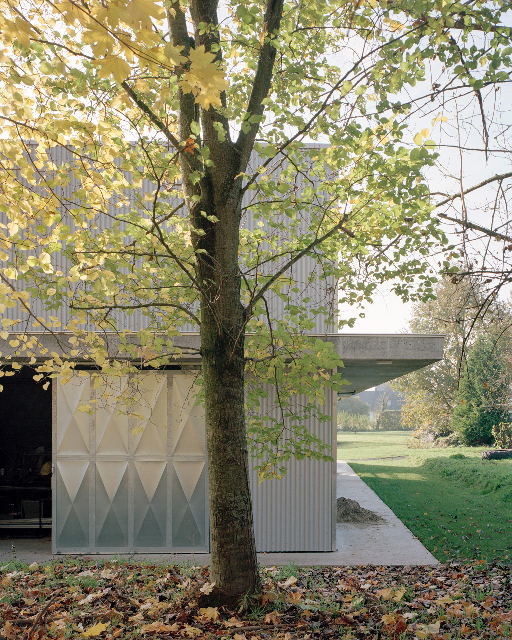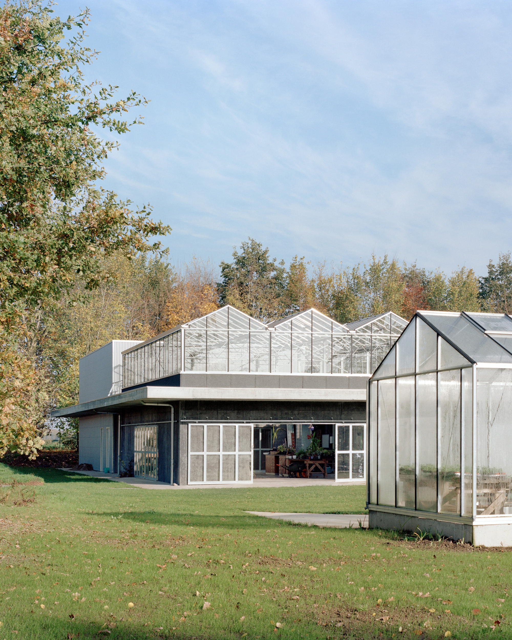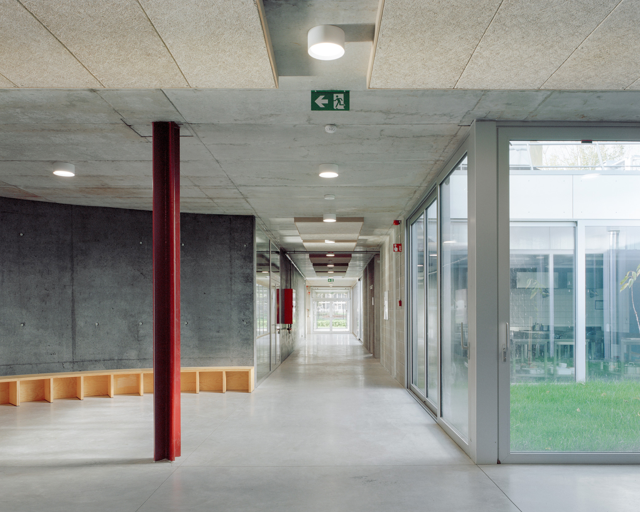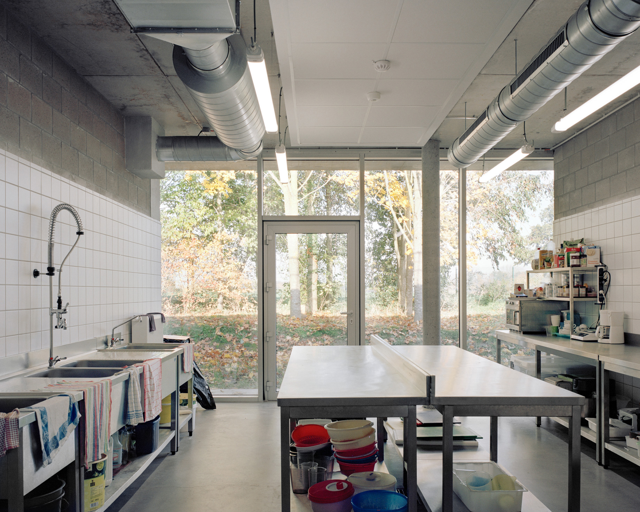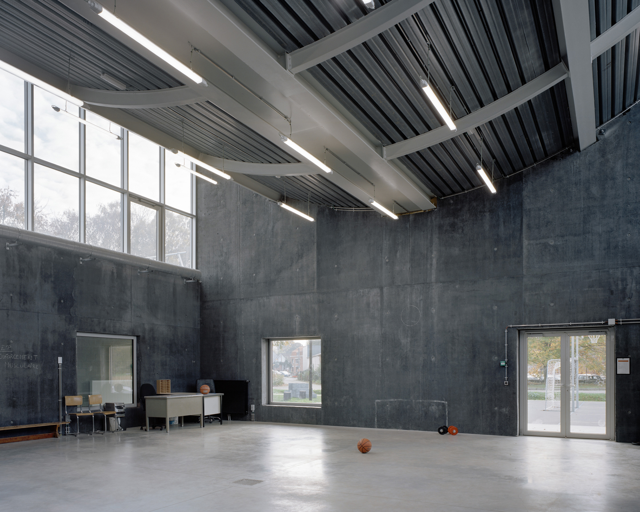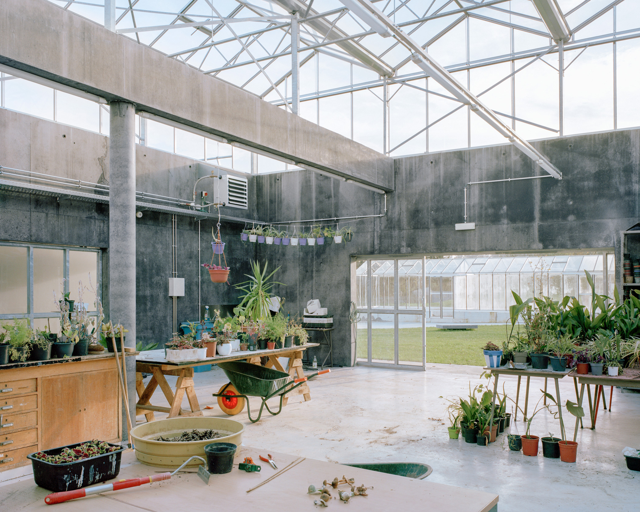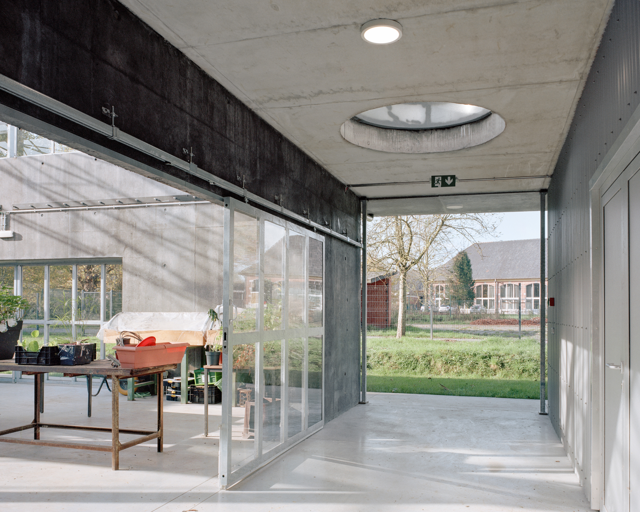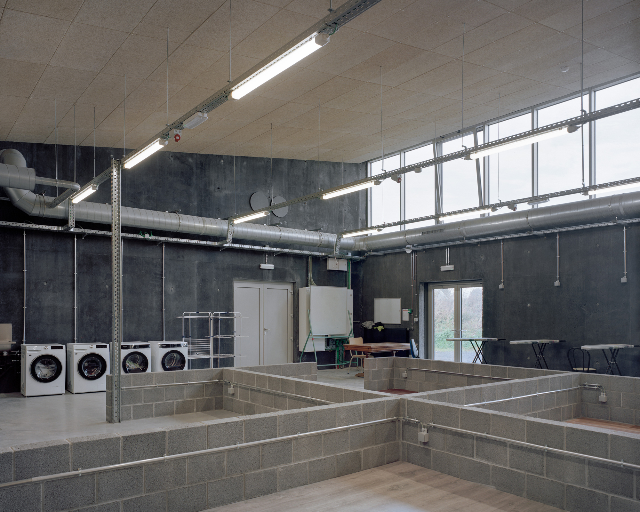The project at hand involves the establishment of a professional school with a focus on inclusive and social pedagogy. Key training sections encompass horticulture, culinary arts, building construction, and carpentry.
The architectural concept envisionsthe school as a hybrid, blending ele-ments of a traditional educationalinstitution with those of a produc-tive facility. A sprawling, low-pro-file concrete roof spanning 3,000m² shelters the classrooms, com-munal areas, and administrativespaces. Each training section boastsa workshop with a double-heightspace, creating distinctive volumesthat protrude from the roof. An internal thoroughfare, flanked by a seriesof courtyards, introduces naturallight and outdoor elements into theunusually deep structure.
The project’s overarching philosophyrevolves around embracing the inhe-rent materiality of raw constructionmaterials, with meticulous attentionto implementation. This commitmentto simplicity extends to the project’s energy approach, characterized by
a low-tech design that exposes all technical elements. Landscape de-sign plays a pivotal role, engaging atvarious scales, from intimate patiosto the expansive park surroundingthe building. Conceived as a functional ecosystem, the project fosters educational collaboration with the school’s horticulture section.
