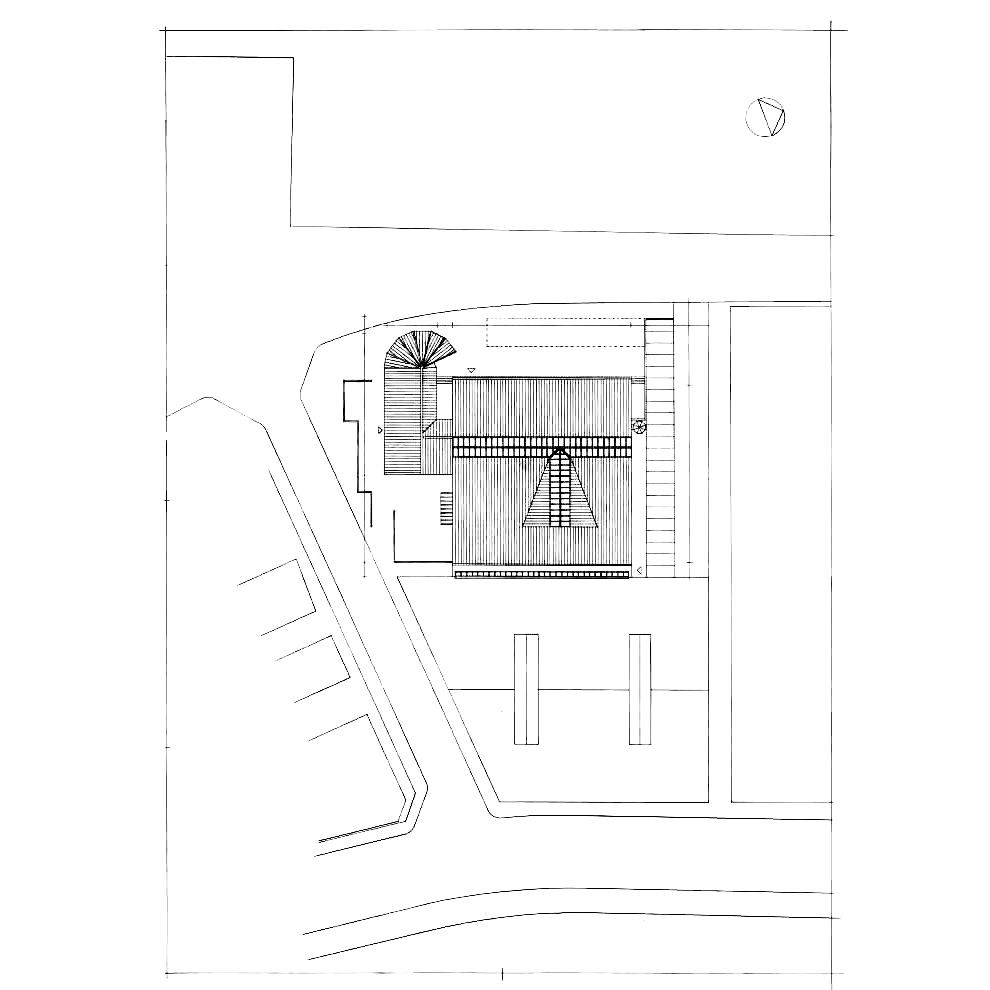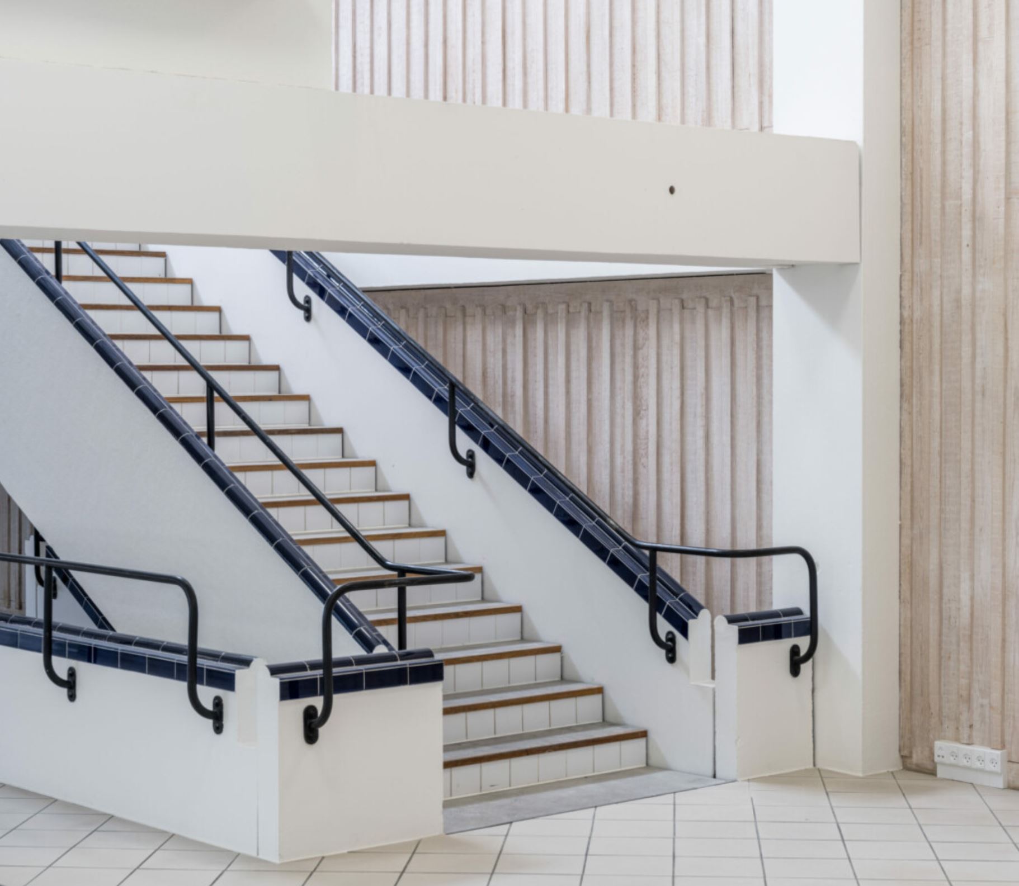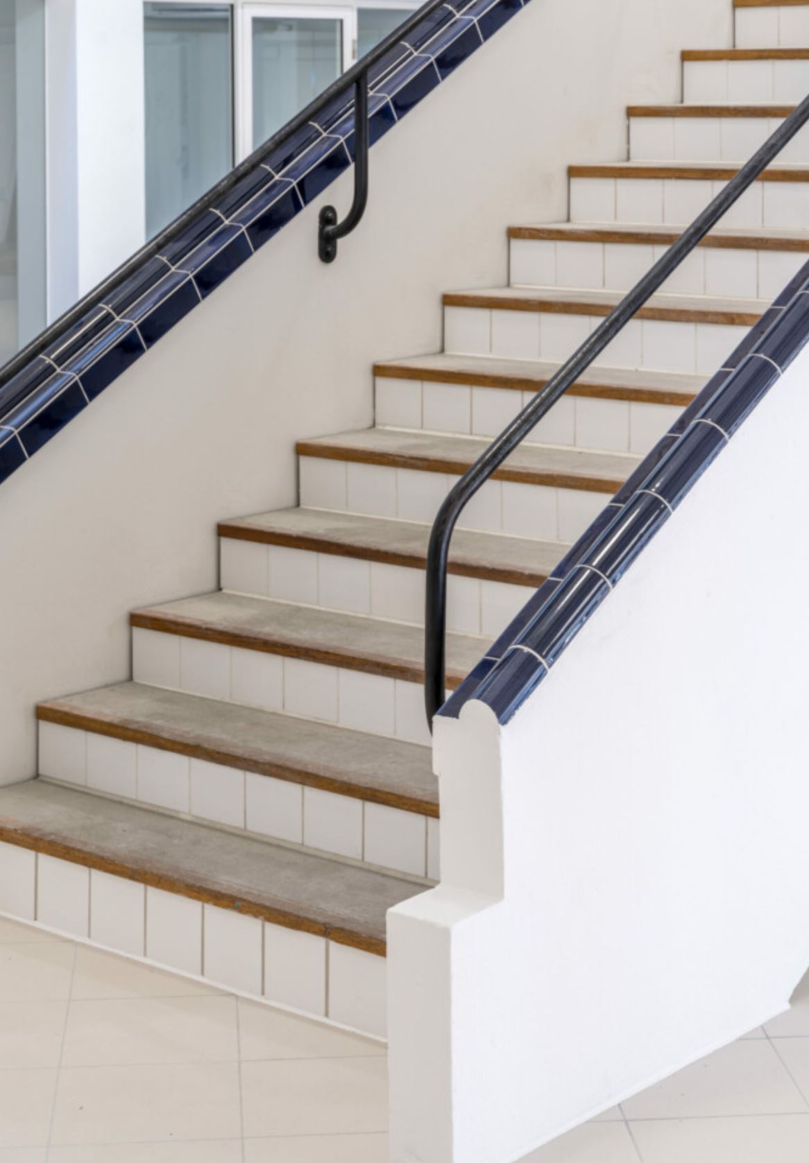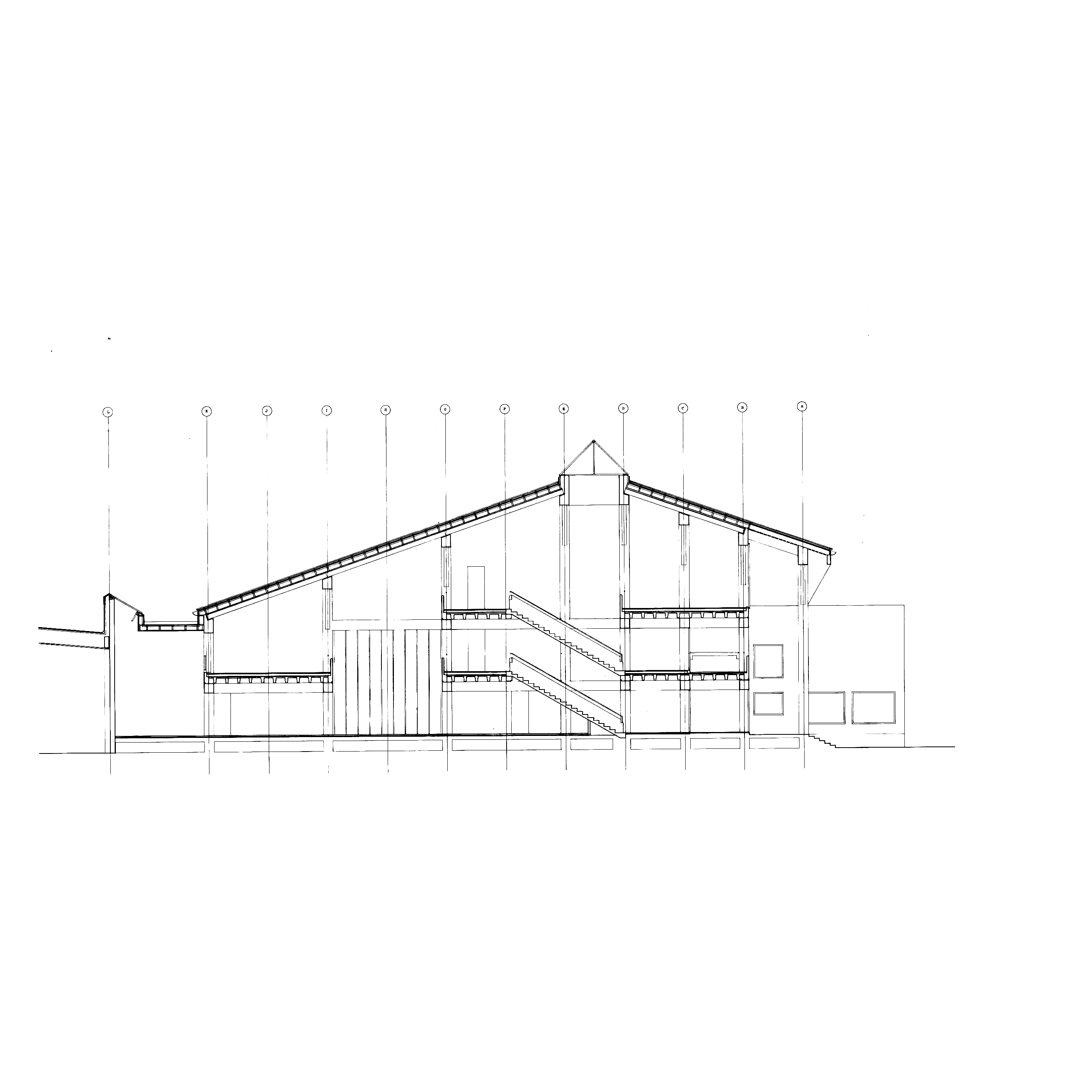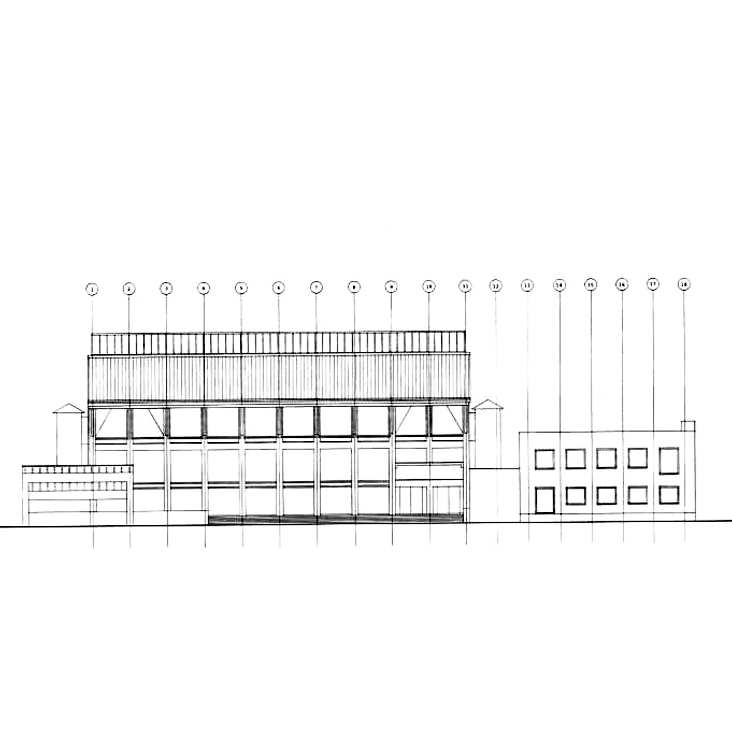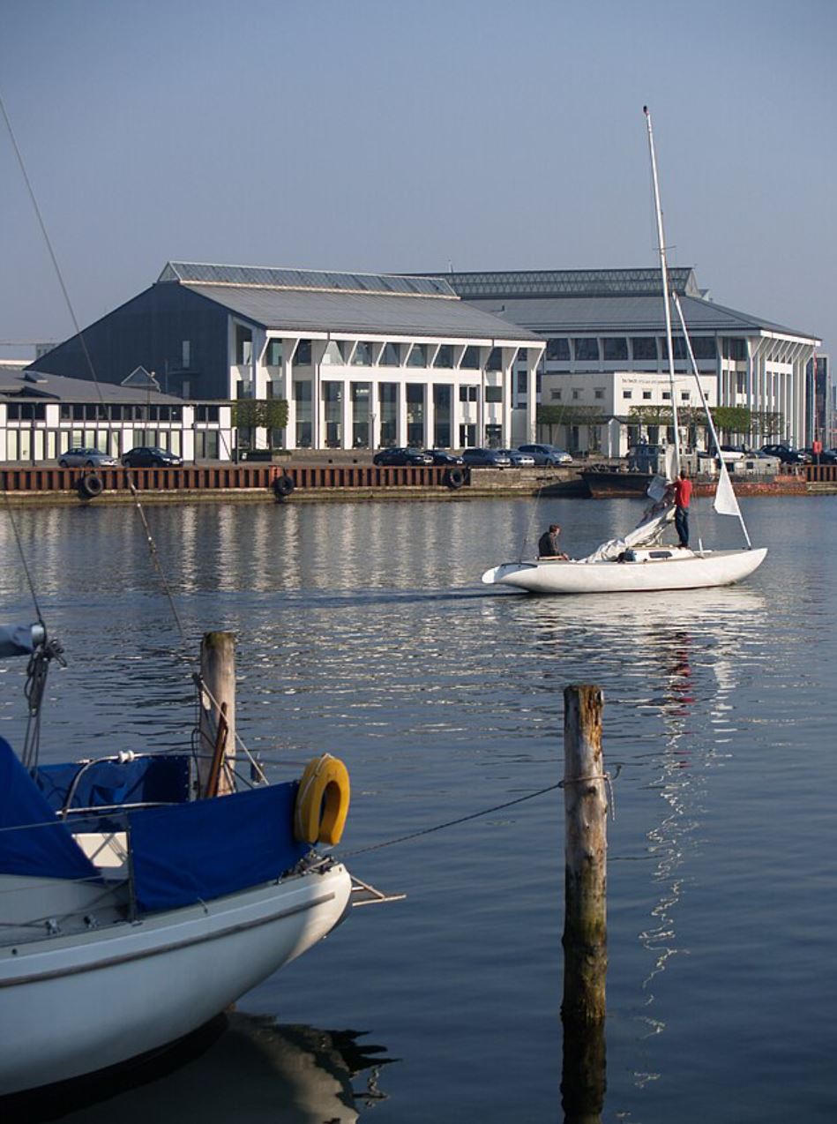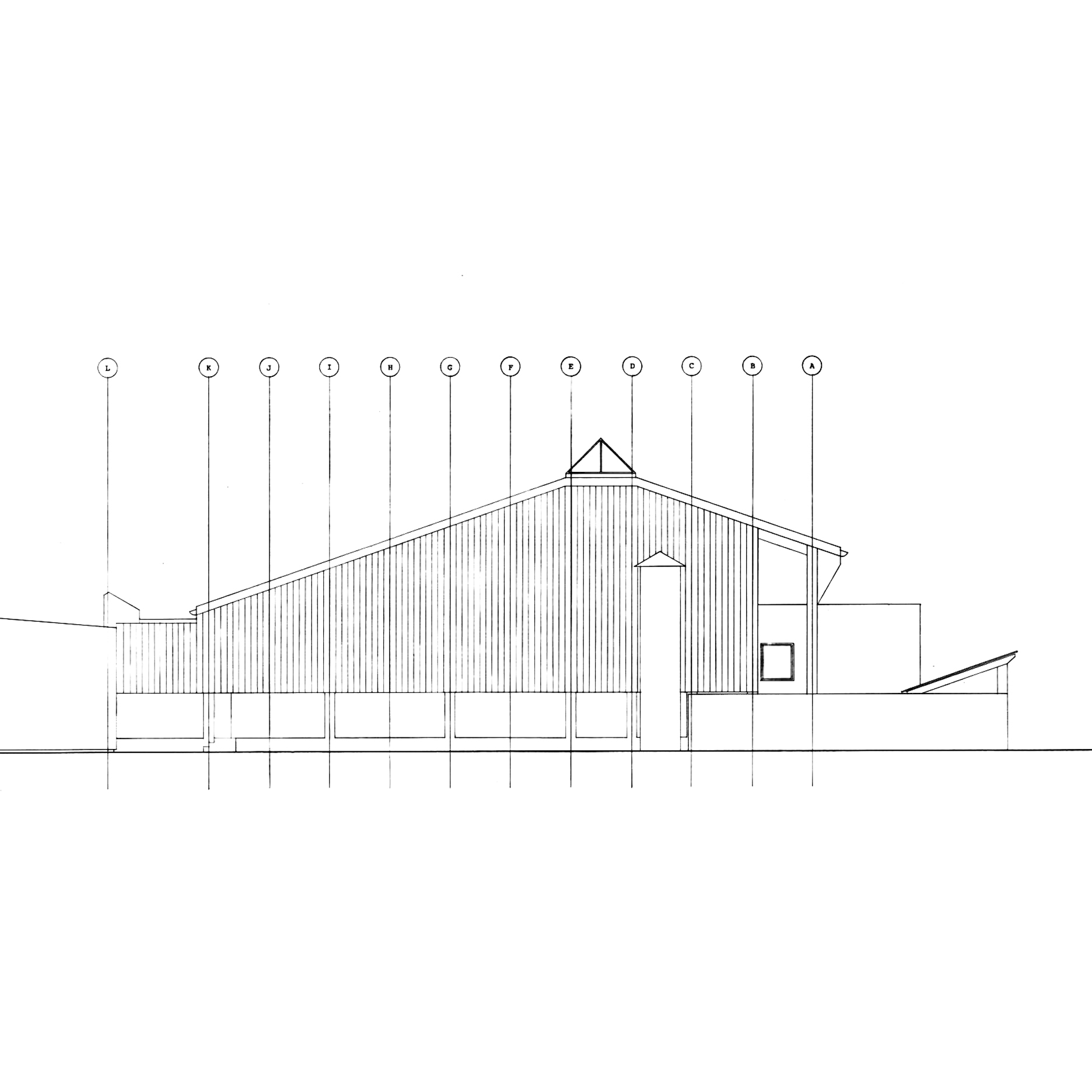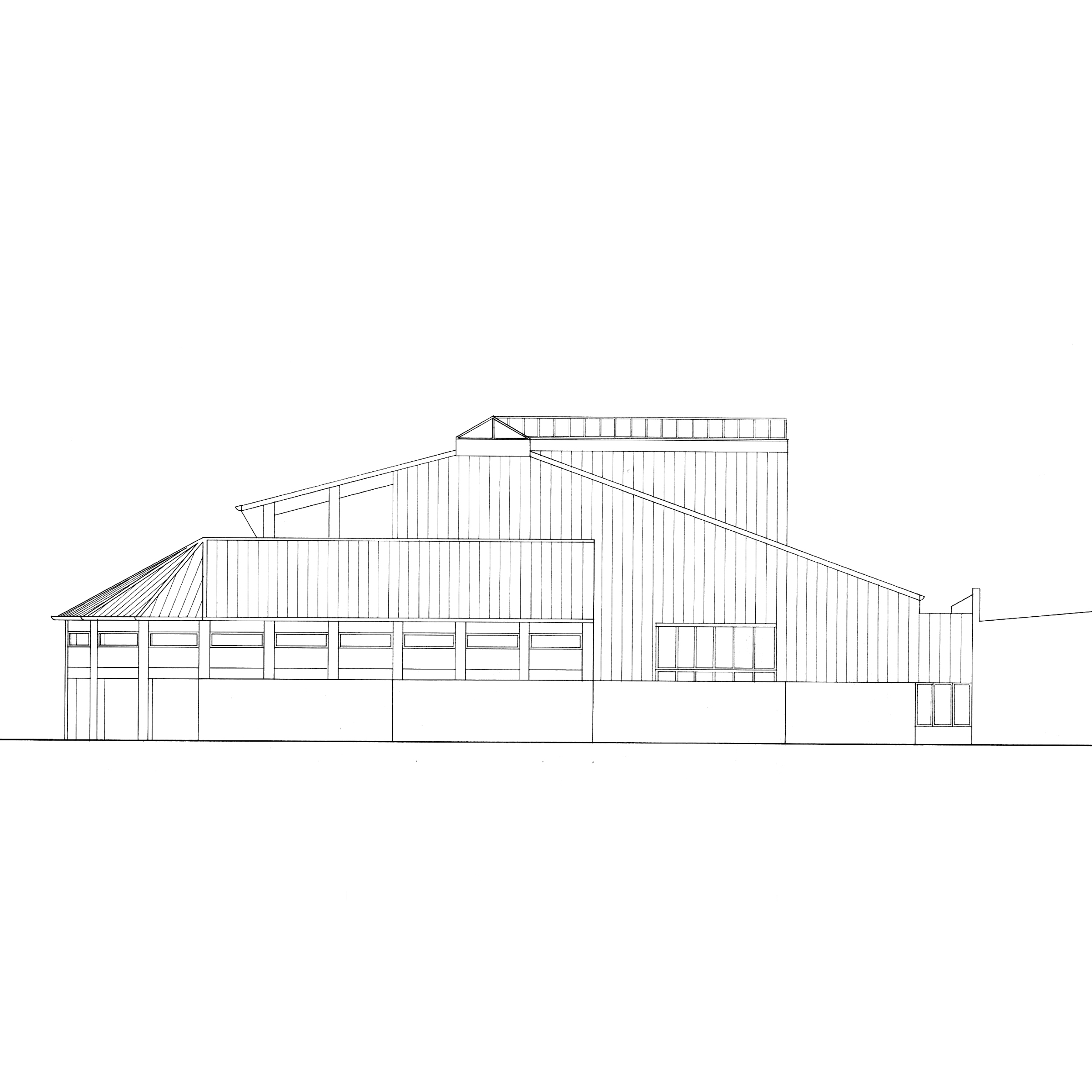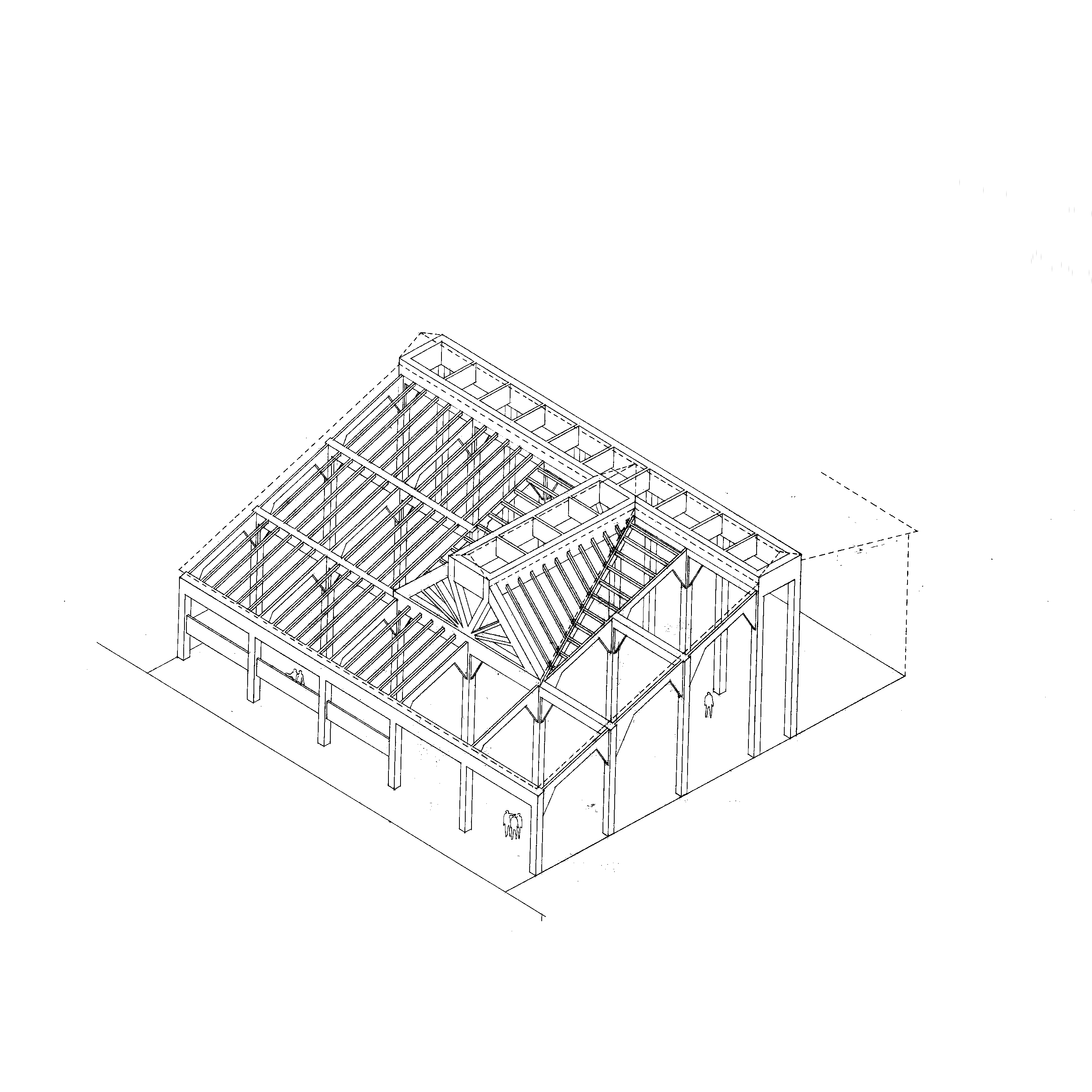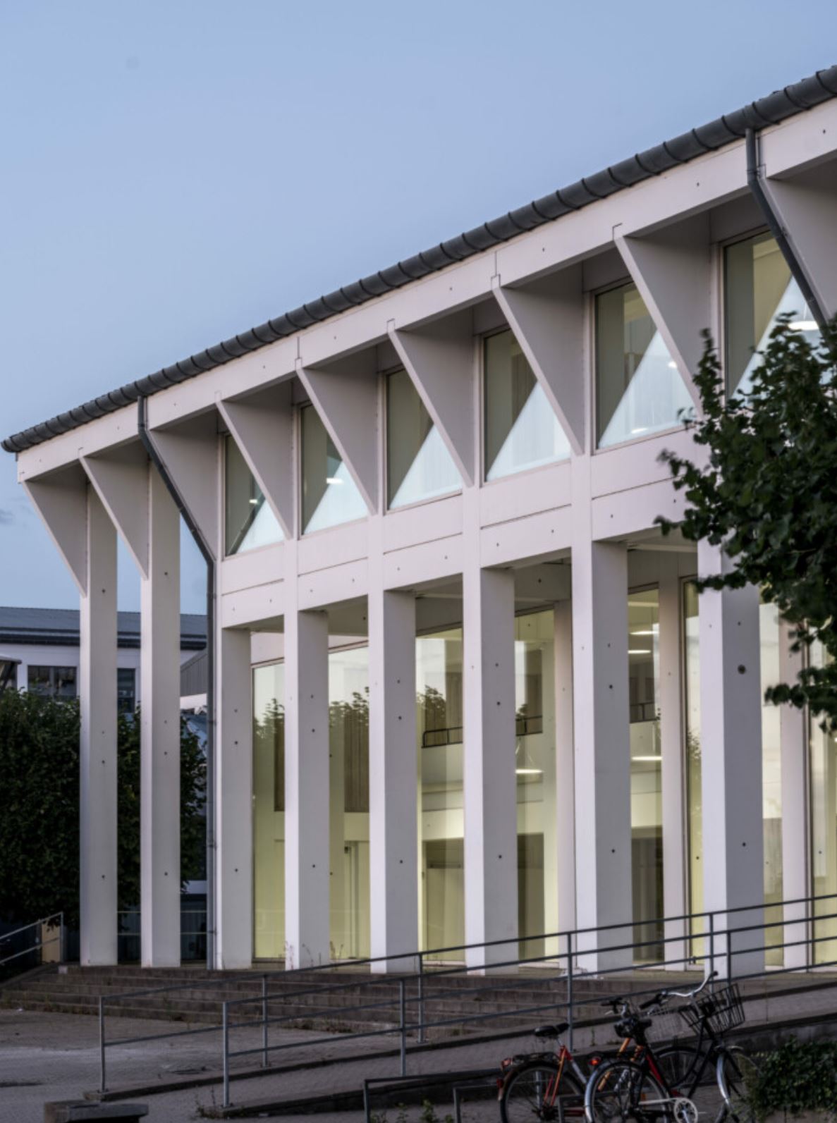Paustian House is a prominent architectural landmark located on the waterfront of Nordhavn in Copenhagen, Denmark. Completed in 1987, it stands as one of the most significant works in Denmark by the renowned architect Jørn Utzon, who is also celebrated for designing the Sydney Opera House. The project was further developed with the addition of two adjacent buildings designed by Utzon’s son, Kim, which were completed in 2000.
The genesis of the Paustian House dates back to 1985, when Ole Paustian, the owner of a thriving furniture business, approached Jørn Utzon with a request to design a showroom building on the Copenhagen waterfront, intended as an extension to one of his existing warehouses. Utzon conceived the initial design and sent sketches to his sons Jan and Kim, who then created the final drawings and construction plans.
Jørn Utzon drew inspiration for the Paustian House from his experiences walking through a Danish beech trees. In his own words: “Walking in a Danish beech forest is like going through a hall of pillars. This hall of pillars dissolves into branches and into a leafy crown represented by the roof.” The result is a three-story structure that evokes the feeling of being within a forest, with a light and airy interior and expansive exhibition spaces. Externally, the building is characterized by its temple-like appearance, with external pillars that frame the structure along the harbor’s edge.



