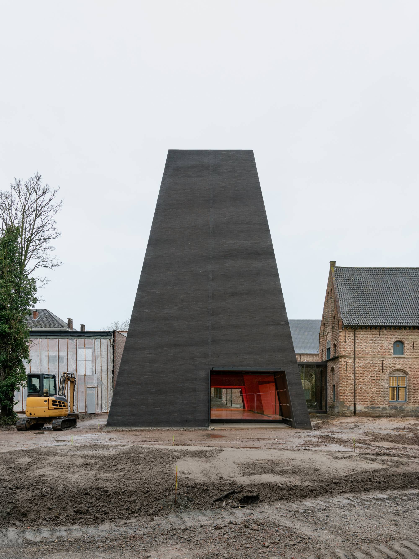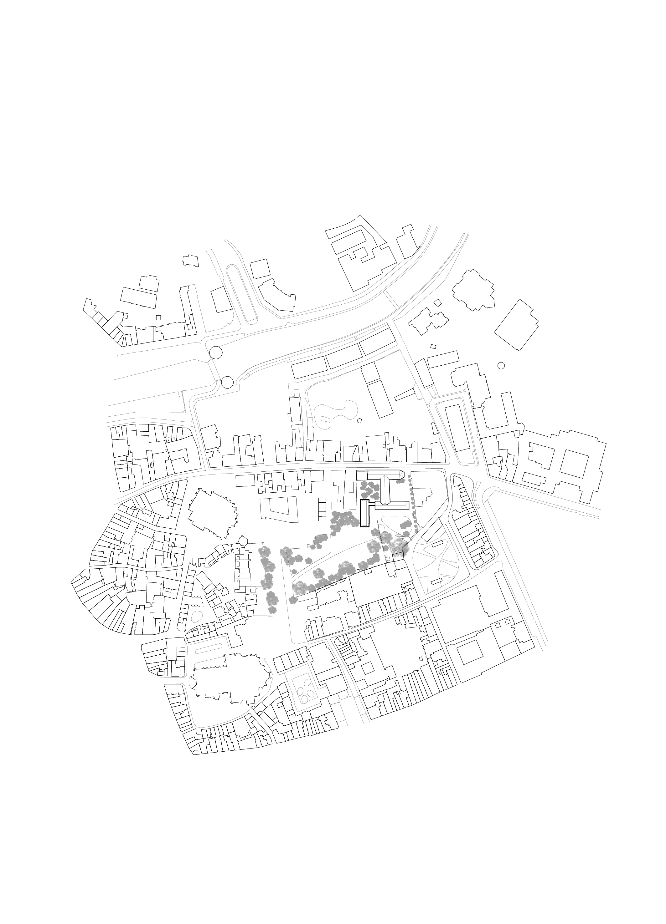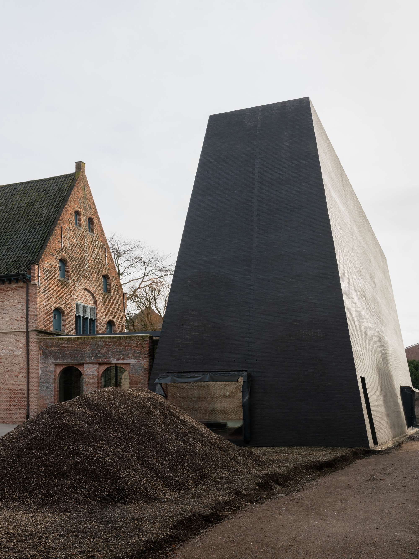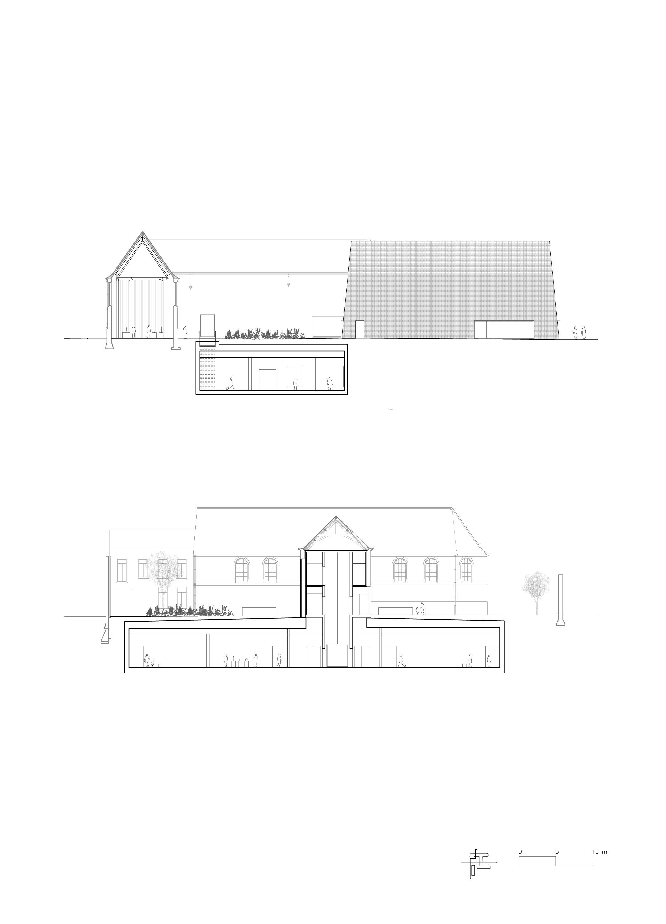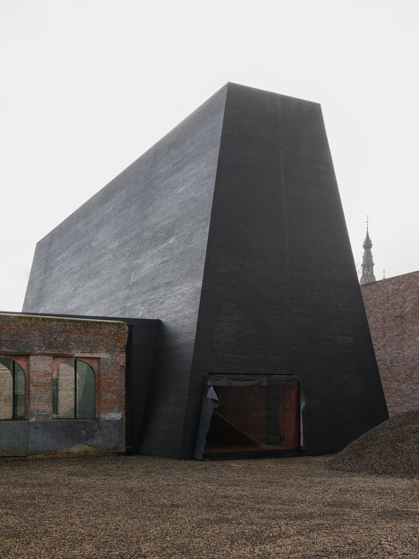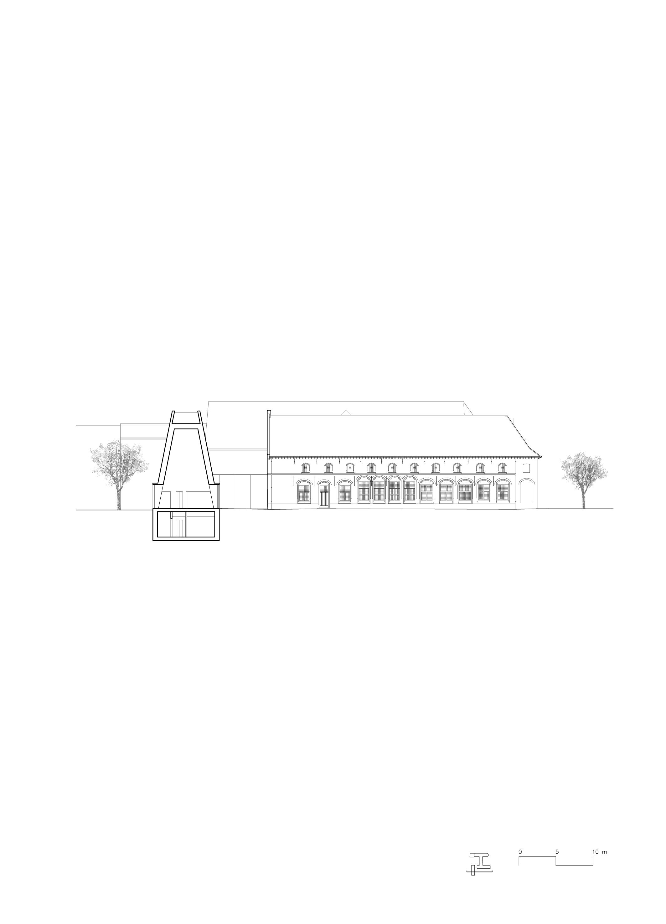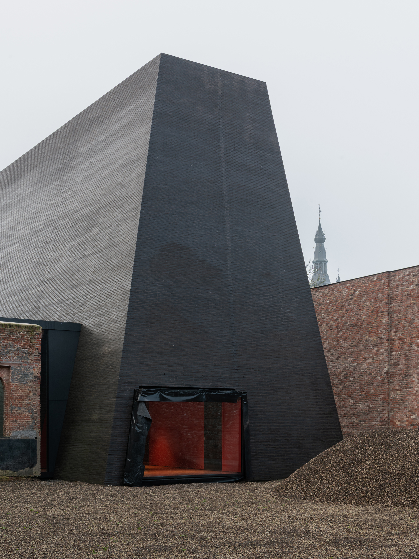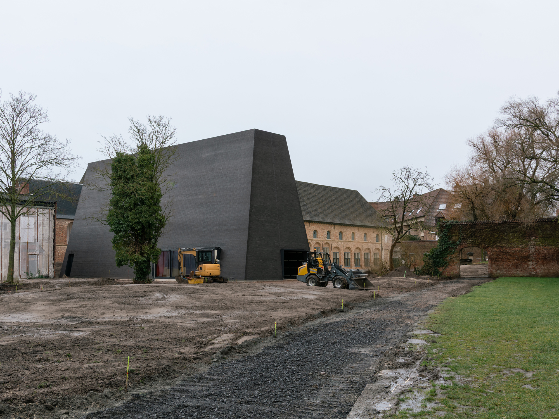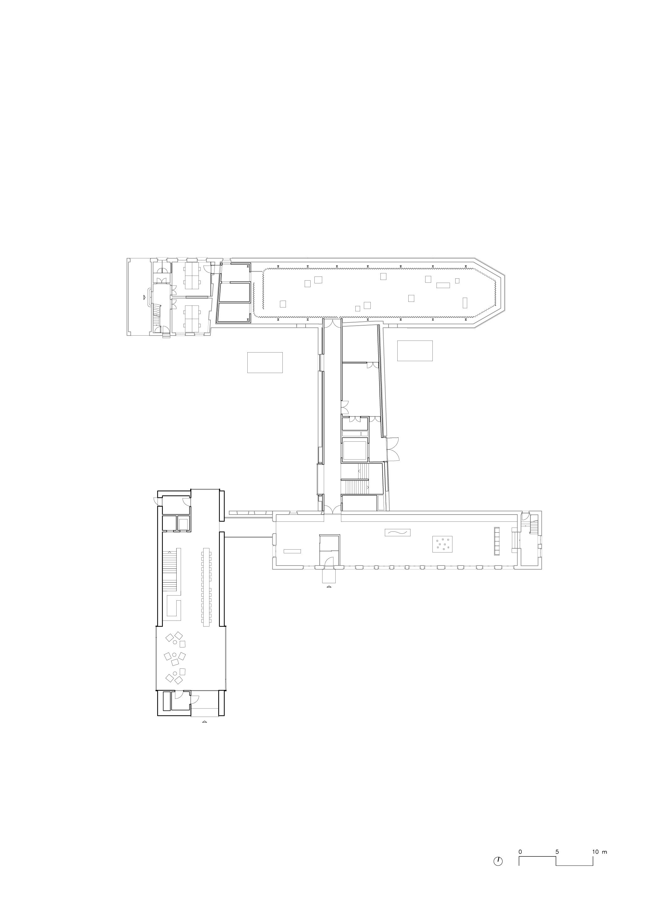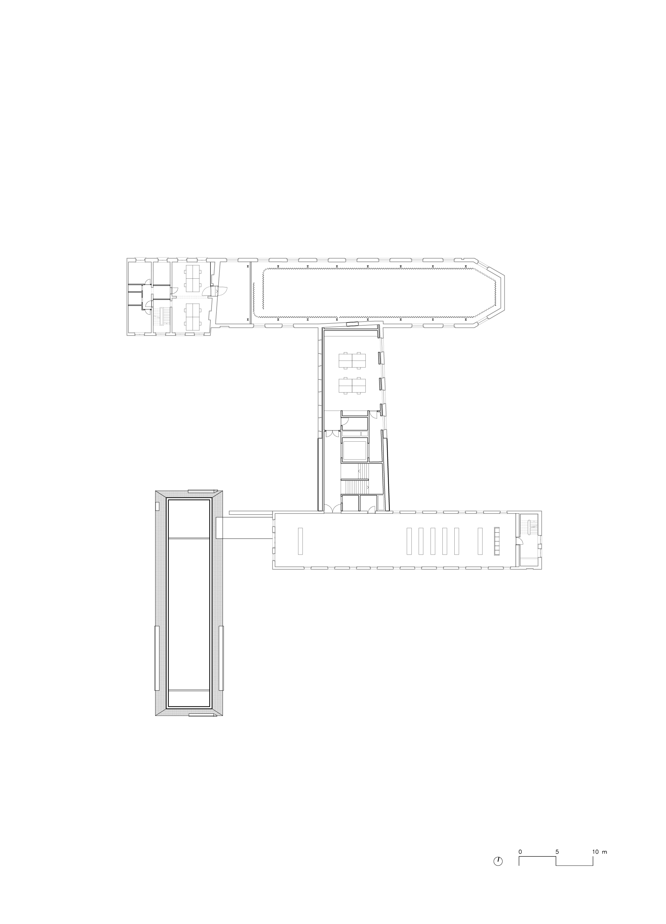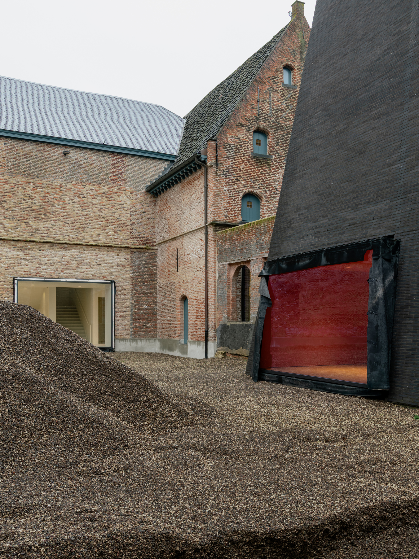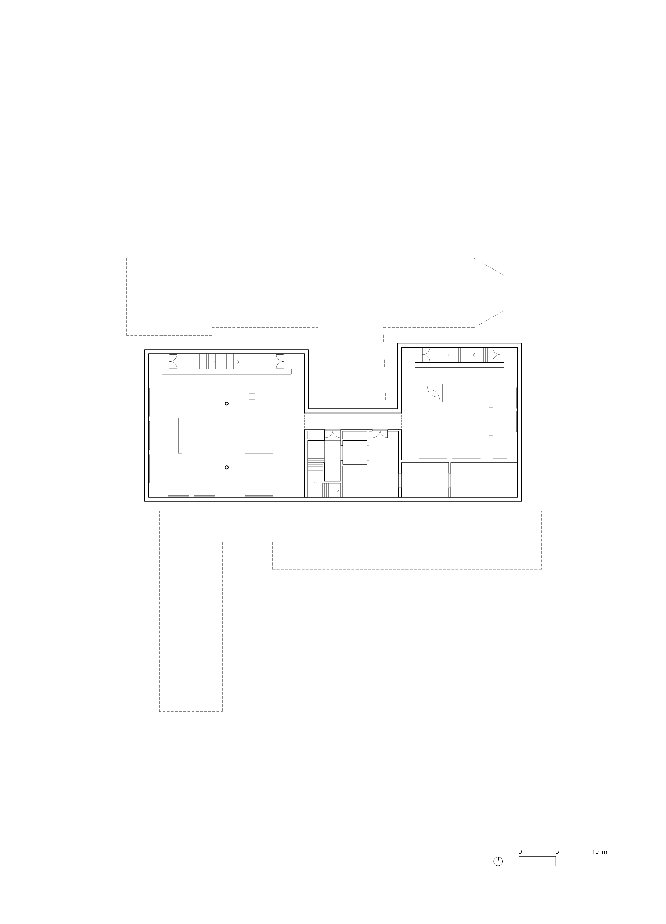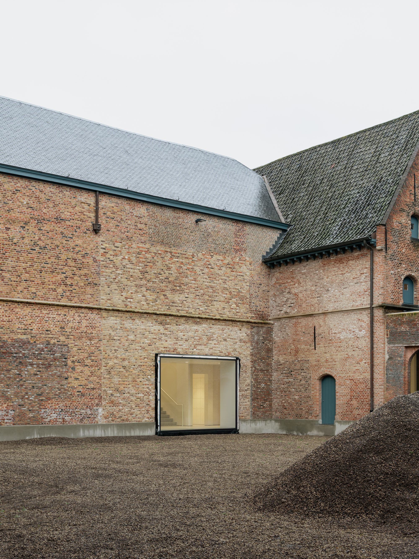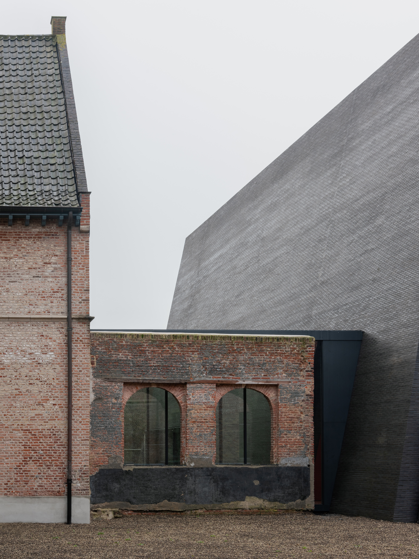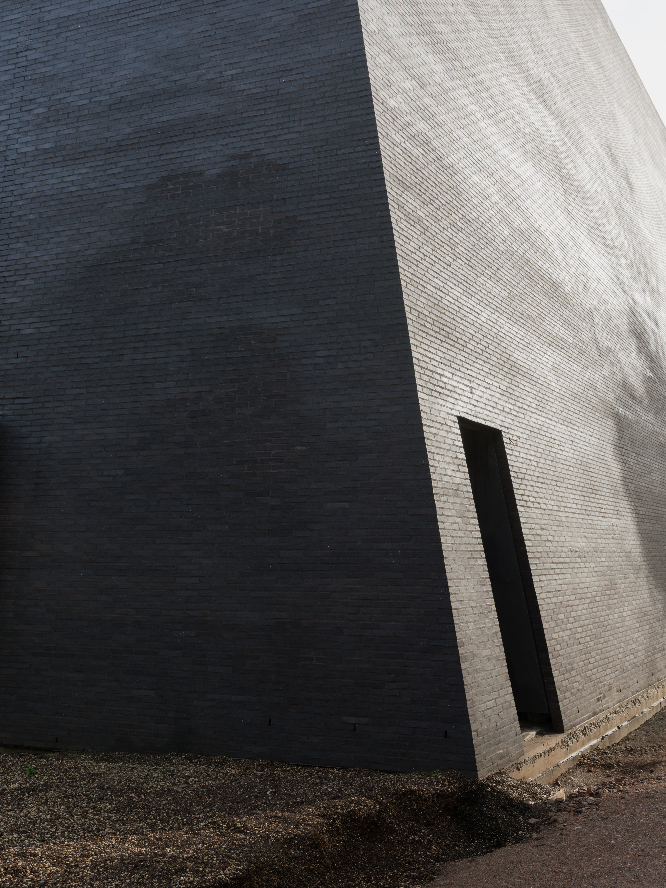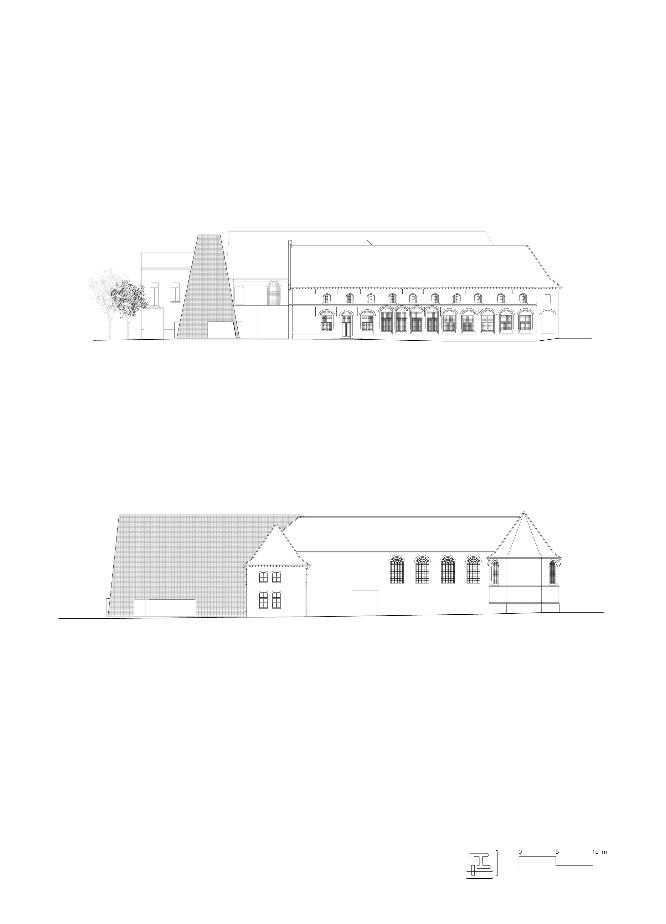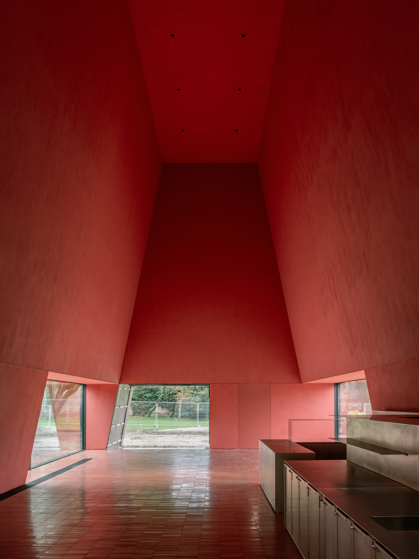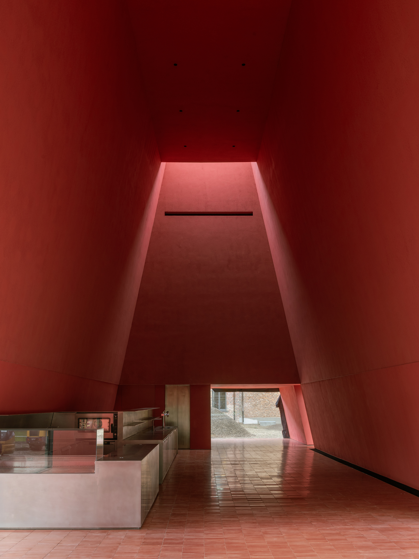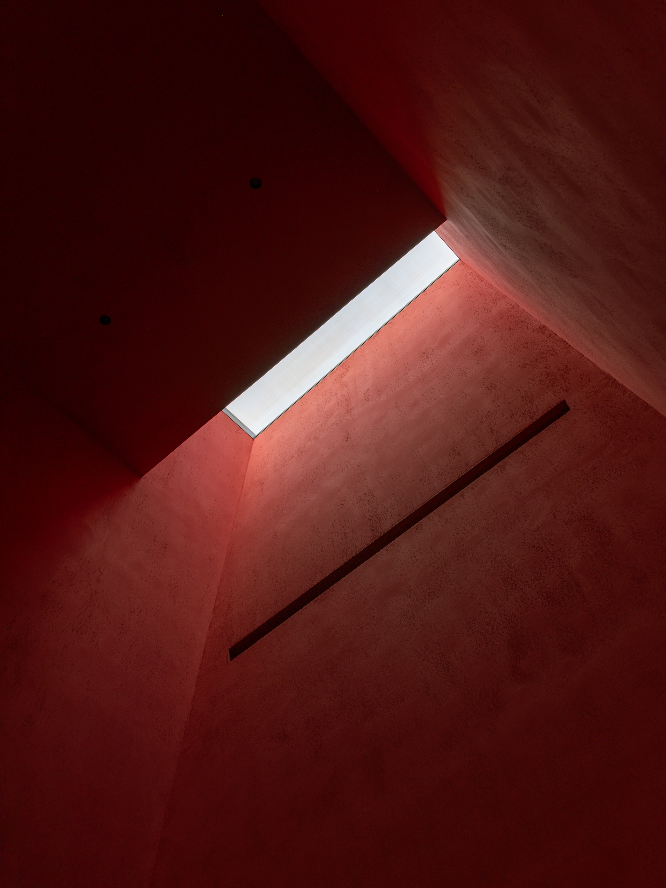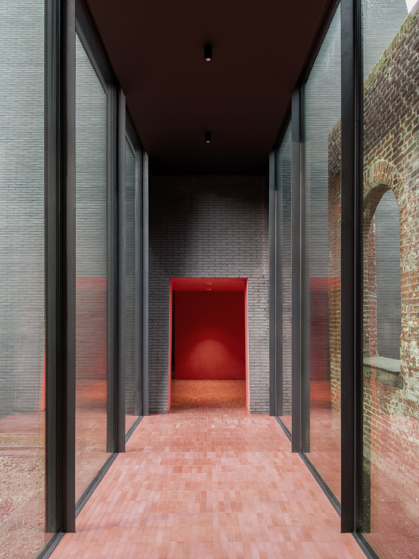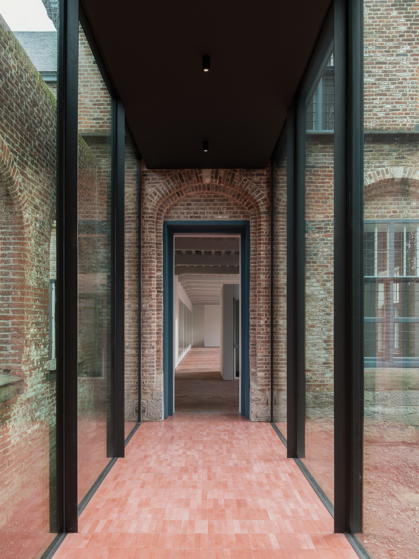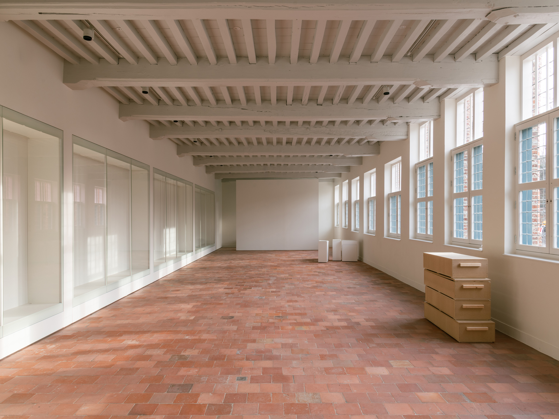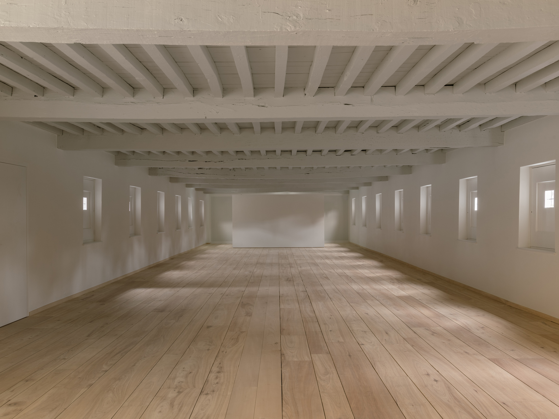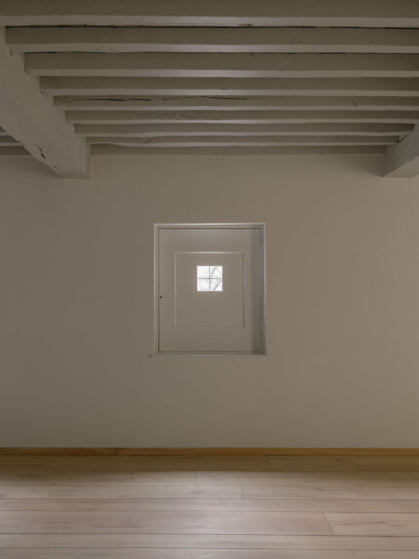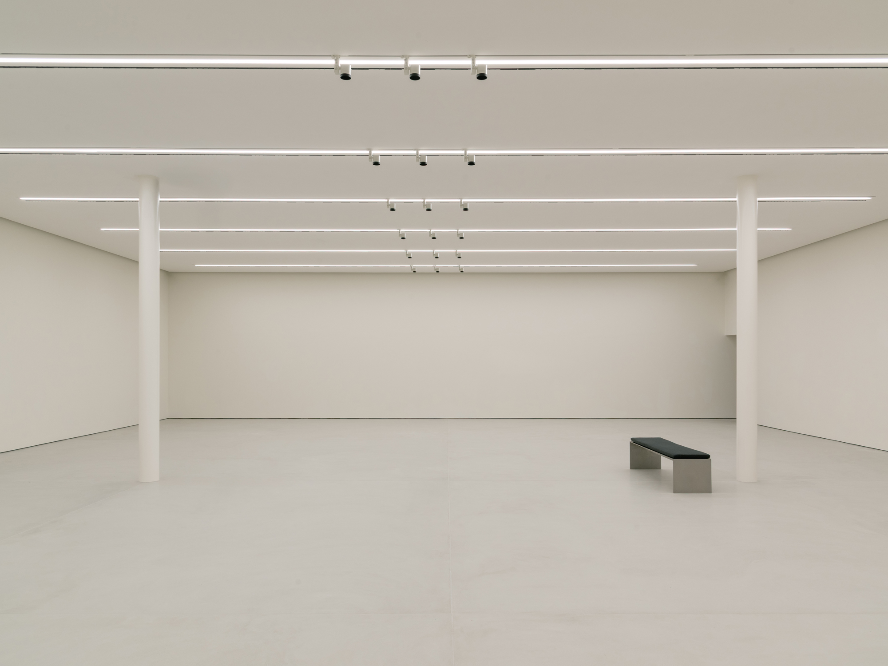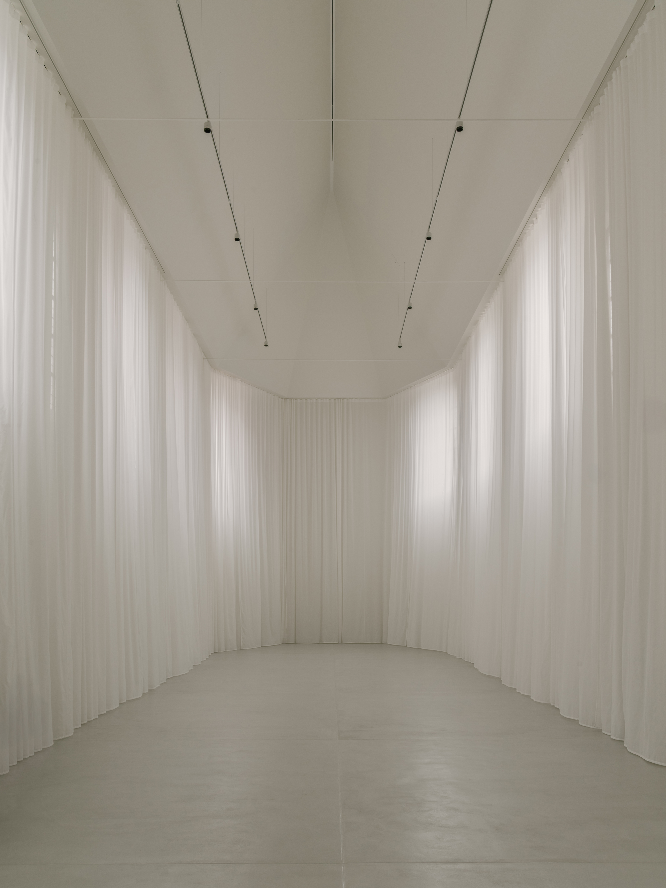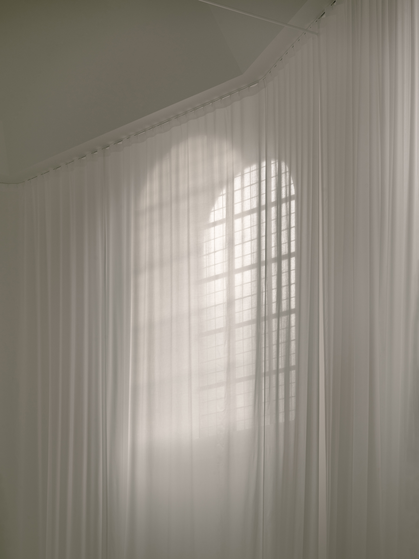The project for Abby Kortrijk extends and transforms the historically significant complex of Groeninge Abbey into an arts space for site-specific temporary exhibitions and public events. Abby Kortrijk is a new kind of museum: a place for everyone, open and versatile, an urban living space in the wonderful setting of Begijnhof Park in the centre of Kortrijk.
The design focused on a broad interpretation of the theme of identity, where concepts like persistence, restoration and transformation have been carefully balanced to rediscover a new identity for the ensemble, deeply rooted in the existing.
The proposal reveals the beautiful spatiality of the original structure of the abbey chapel and dormitories, restores the former courtyard and adds a state-of-the-art subterranean exhibition space. Each of these ‘rooms’ has a different atmosphere, creating space for art and shared activities in their own specific ways.
While the exhibition area is located below the complex, the distinctive presence of the new park pavilion establishes a dialogue with the historic structures, both through its form, which evokes the verticality of their sloping roofs, and through the logic of its orthogonal arrangement. The new building comes as a clearly recognizable element in dialogue with the existing architecture; one more pavilion that continues the history of the urban composition. Its facades, covered in dark-coloured brick, give it the character of an independent element within the historical complex.
The new architecture is restrained and reasoned, defined by subtle and well-considered interventions that create a balance between the new and the existing, enhancing the history of the site and providing new spaces for the future.
