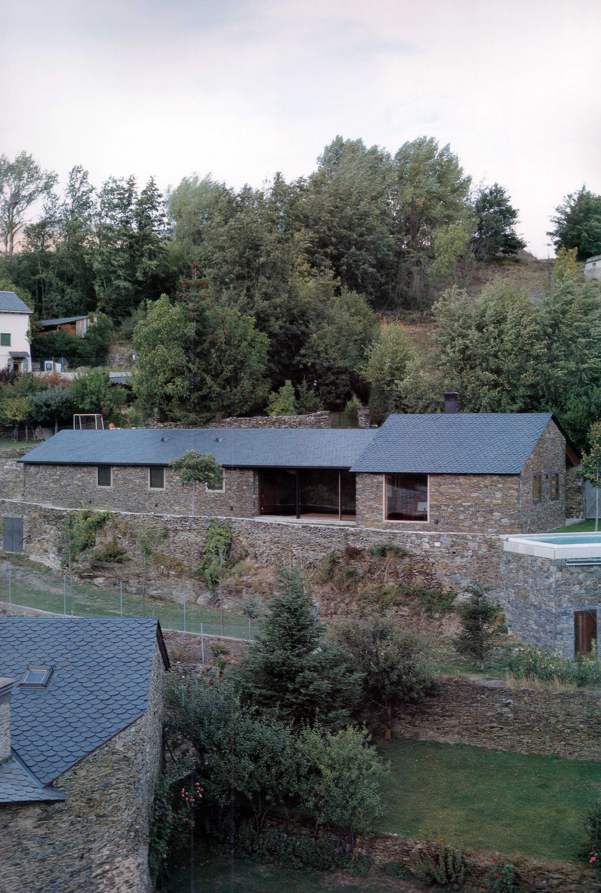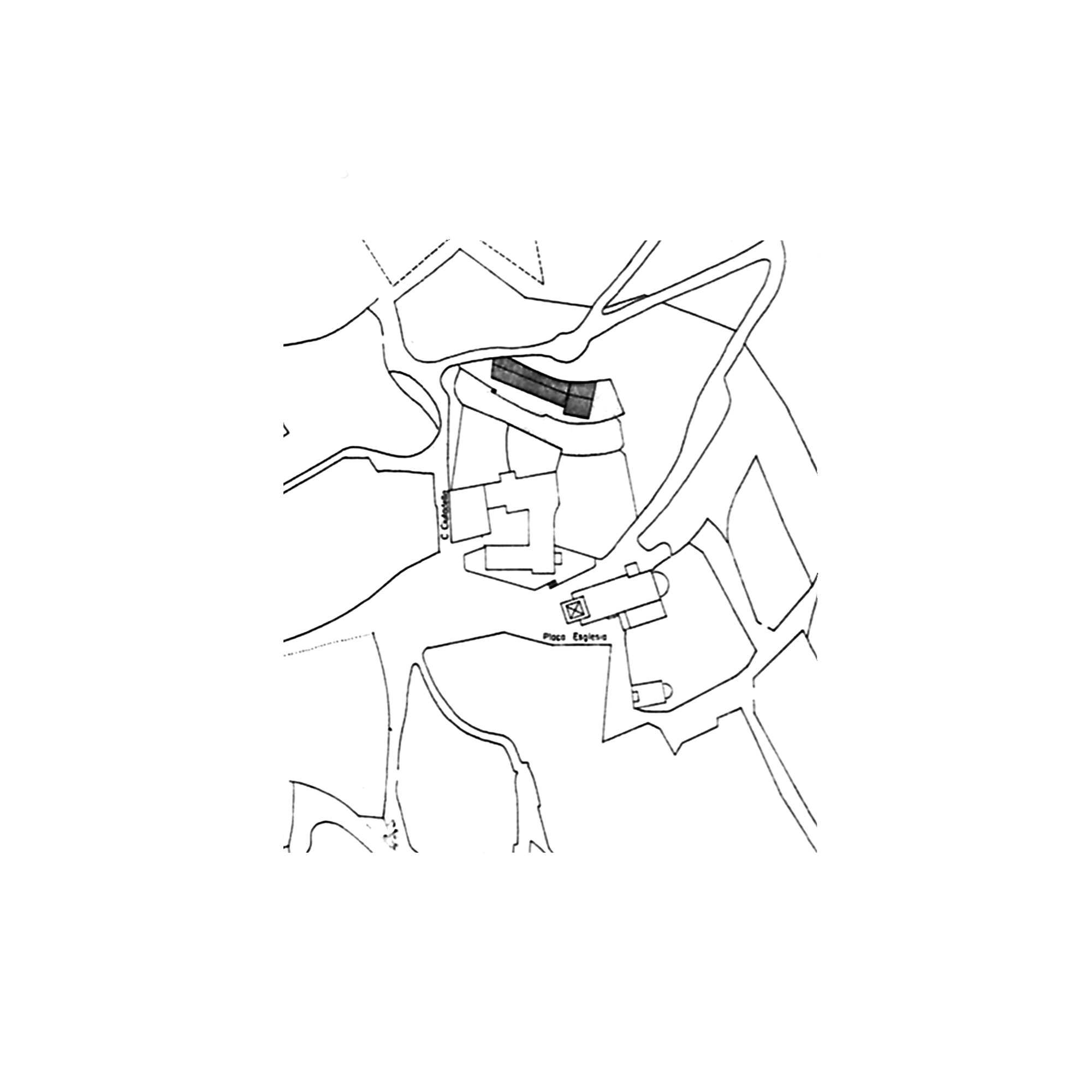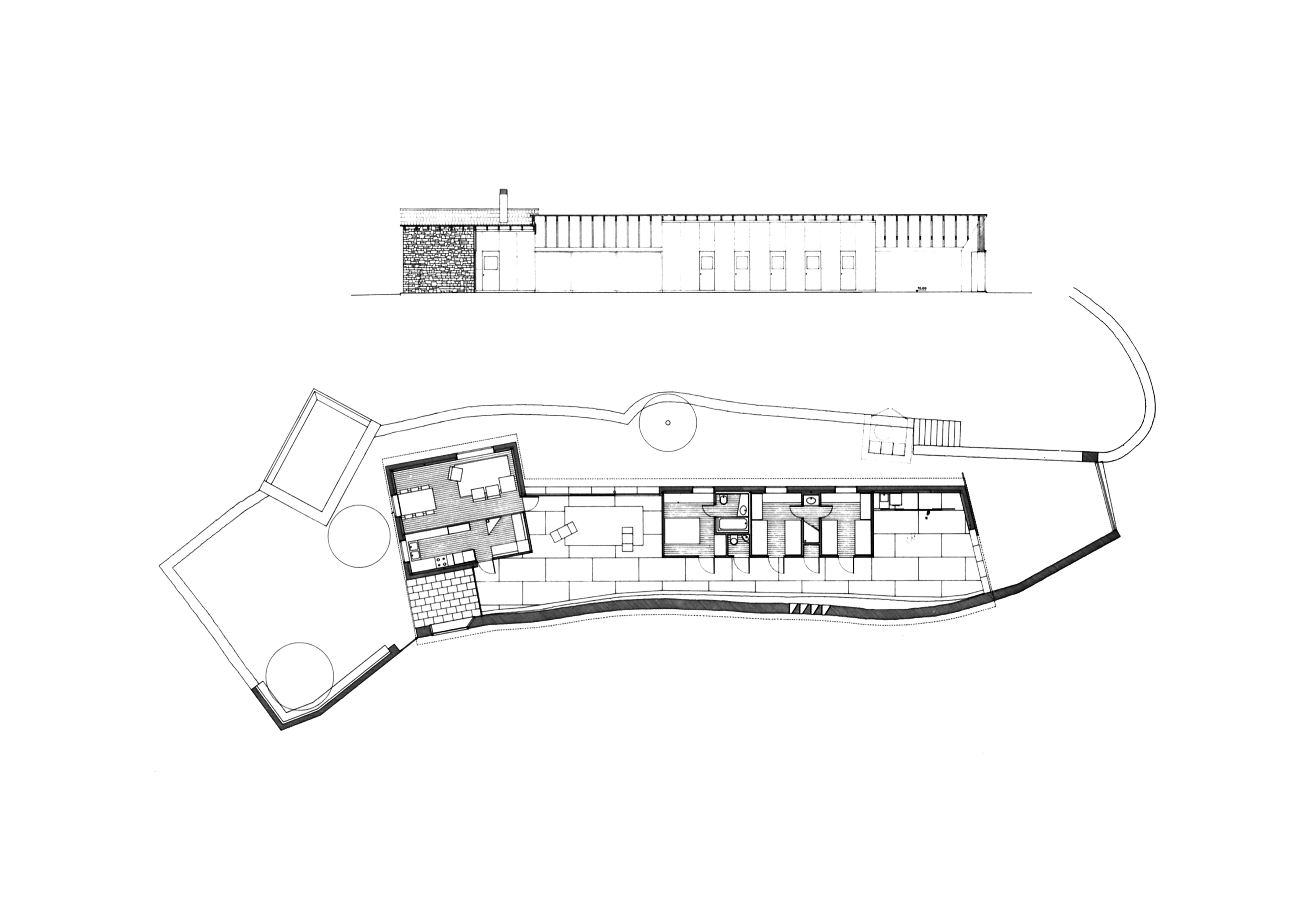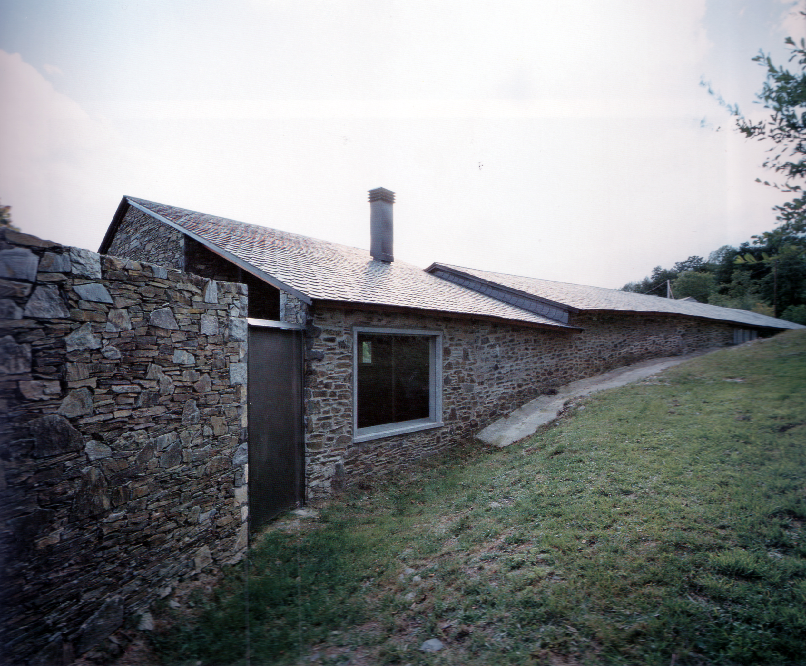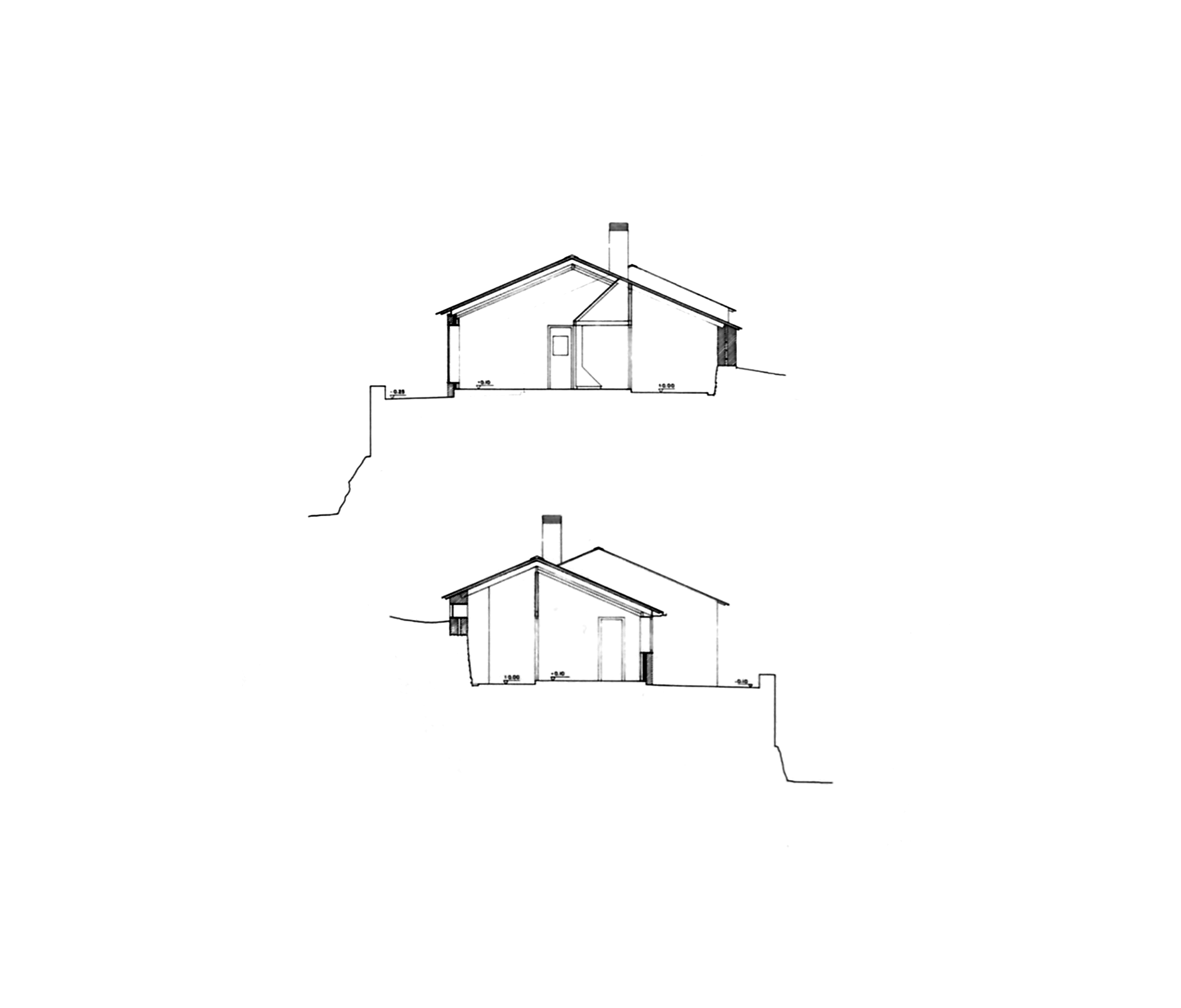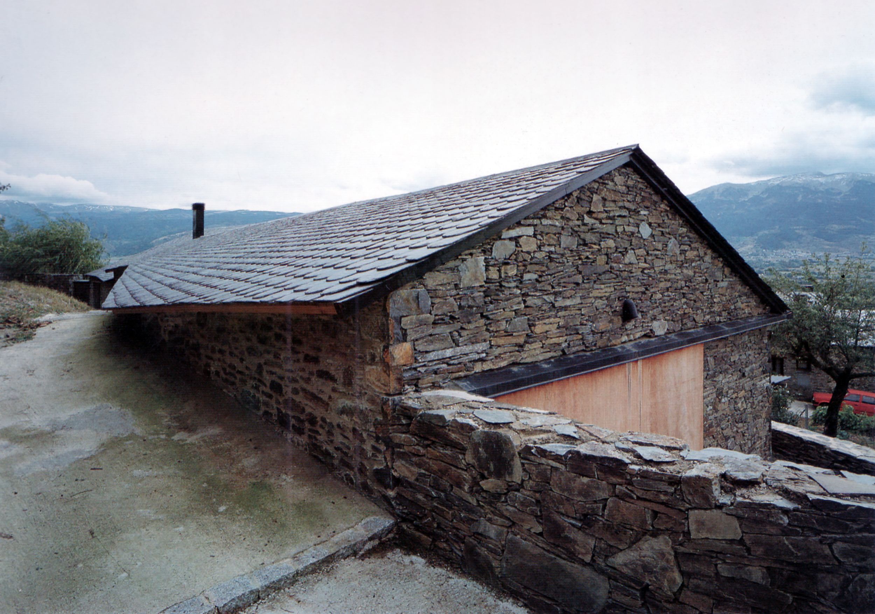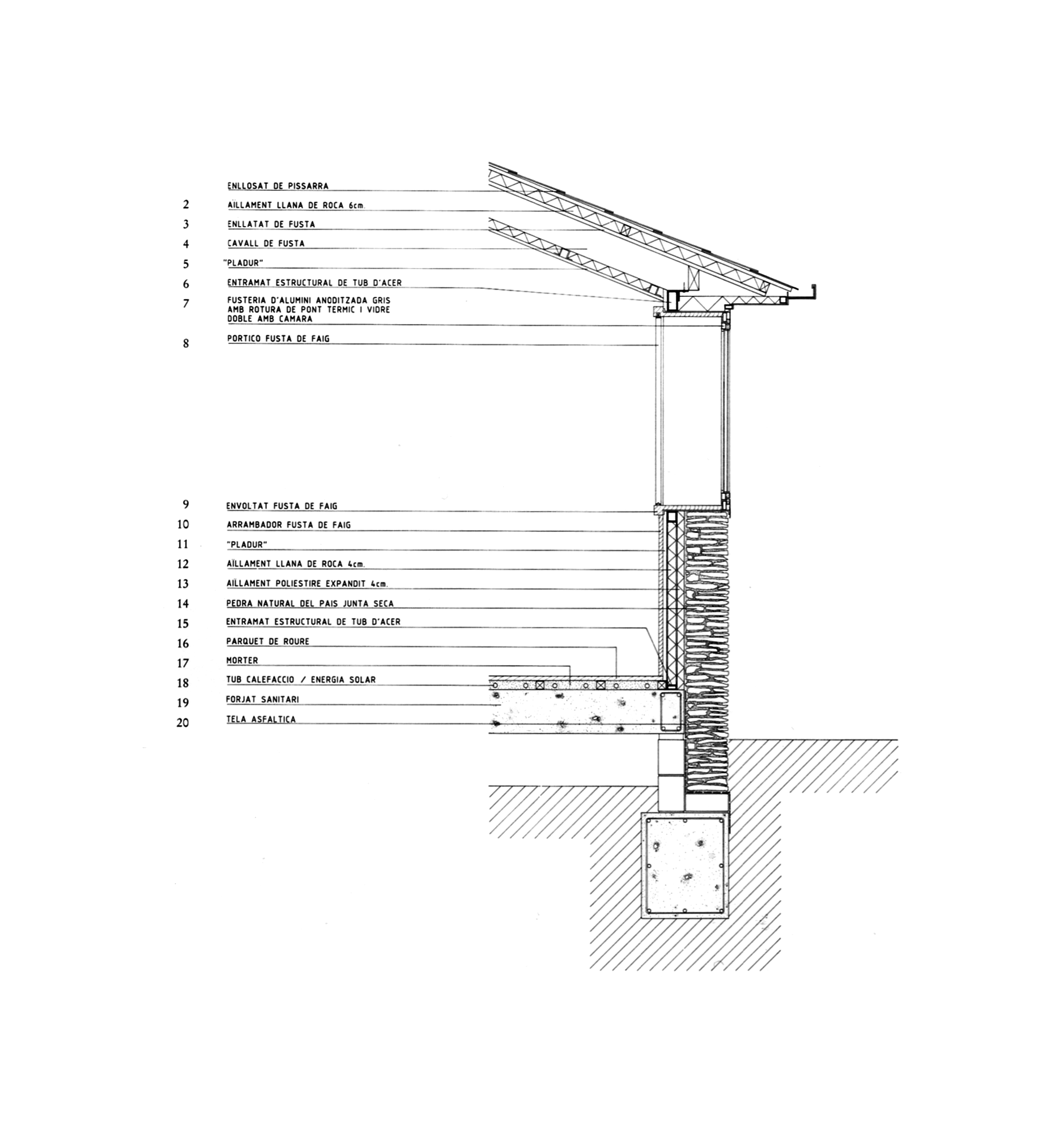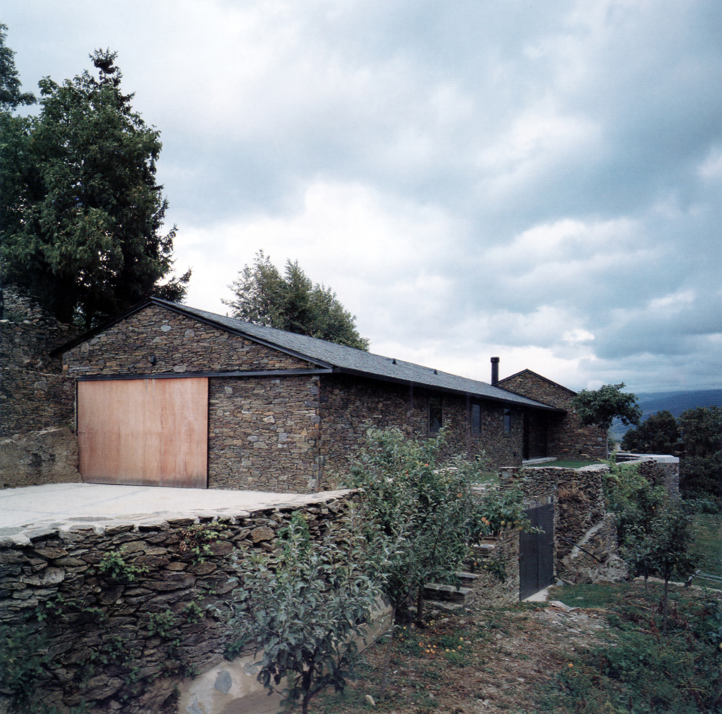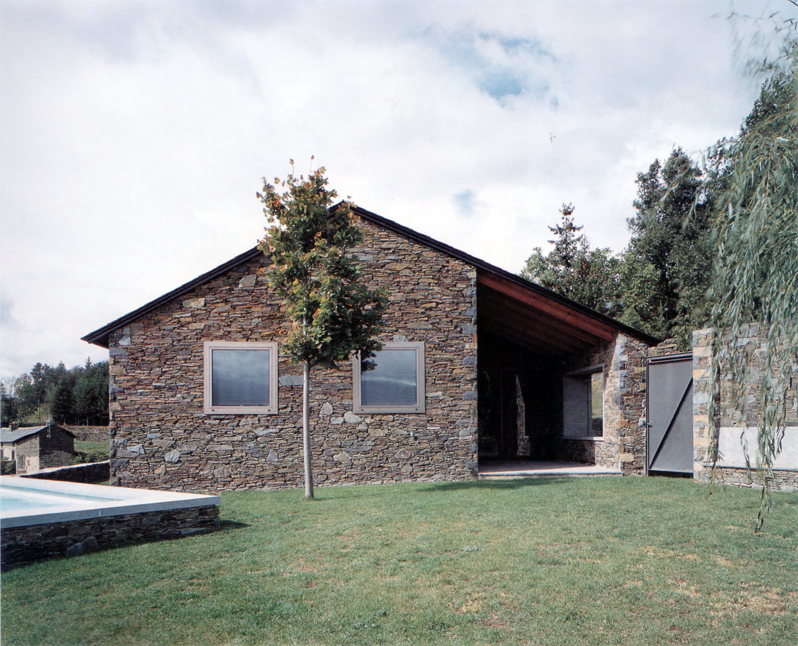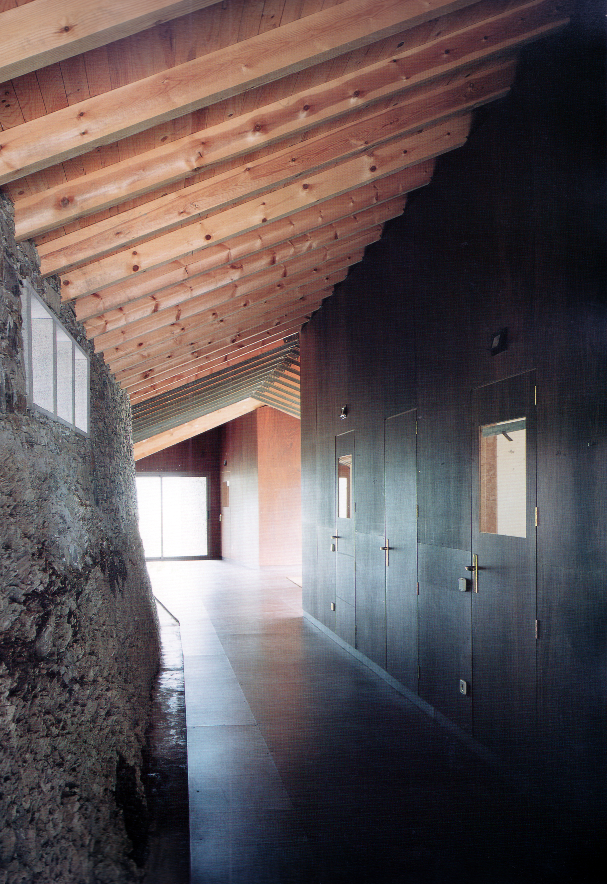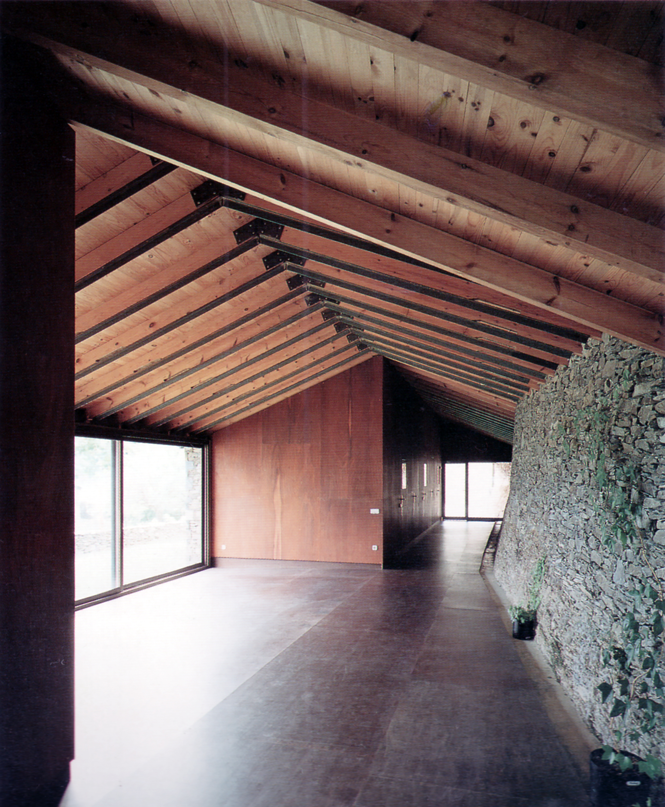This is a holiday home sited on an old 10x70m long terrace. It is on a south-facing slope with good views over the valley and village of Bolvir. The house aimes at maximum control over the natural elements (ground, sun, wind) to achieve the greatest degree of natural comfort. The result is a linear building that is open to the south and closed to the north, set into the natural terrain and organized in two pieces articulated by a porch that opens onto the small threshing floor. The garage, bedrooms and bathrooms are in the western piece, while the kitchen and dining/living room are in the east. The two sections are linked via an enclosed porch and a covered passageway which, together with the small side porch, constitue a transit area between the interior and the exterior.
There are two intermediate spaces between the house and the garden, with different orientations so that in both summer and winter one of them always provides refuge from the sun or the shade, according to the occupants’ needs. The house takes advantage of the natural climatic conditions, creating sheltered spaces from the high winds that can be closed and turned into passive solar collectors in winter.
