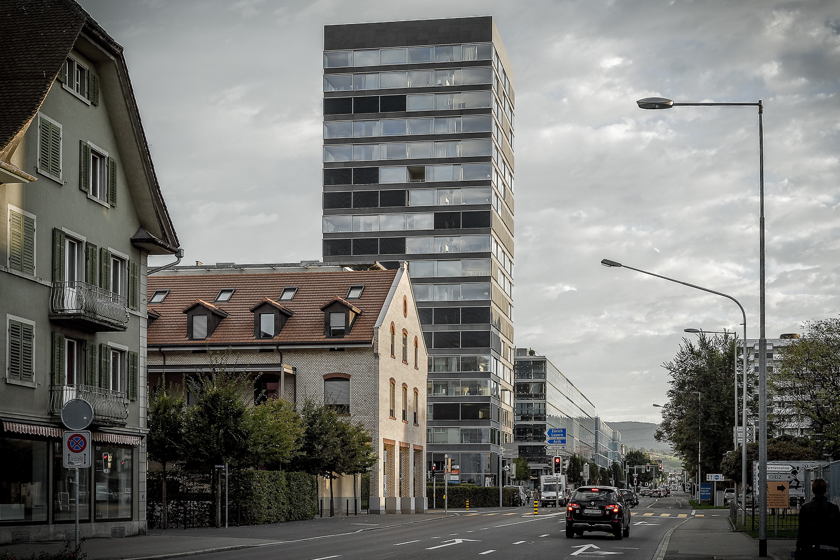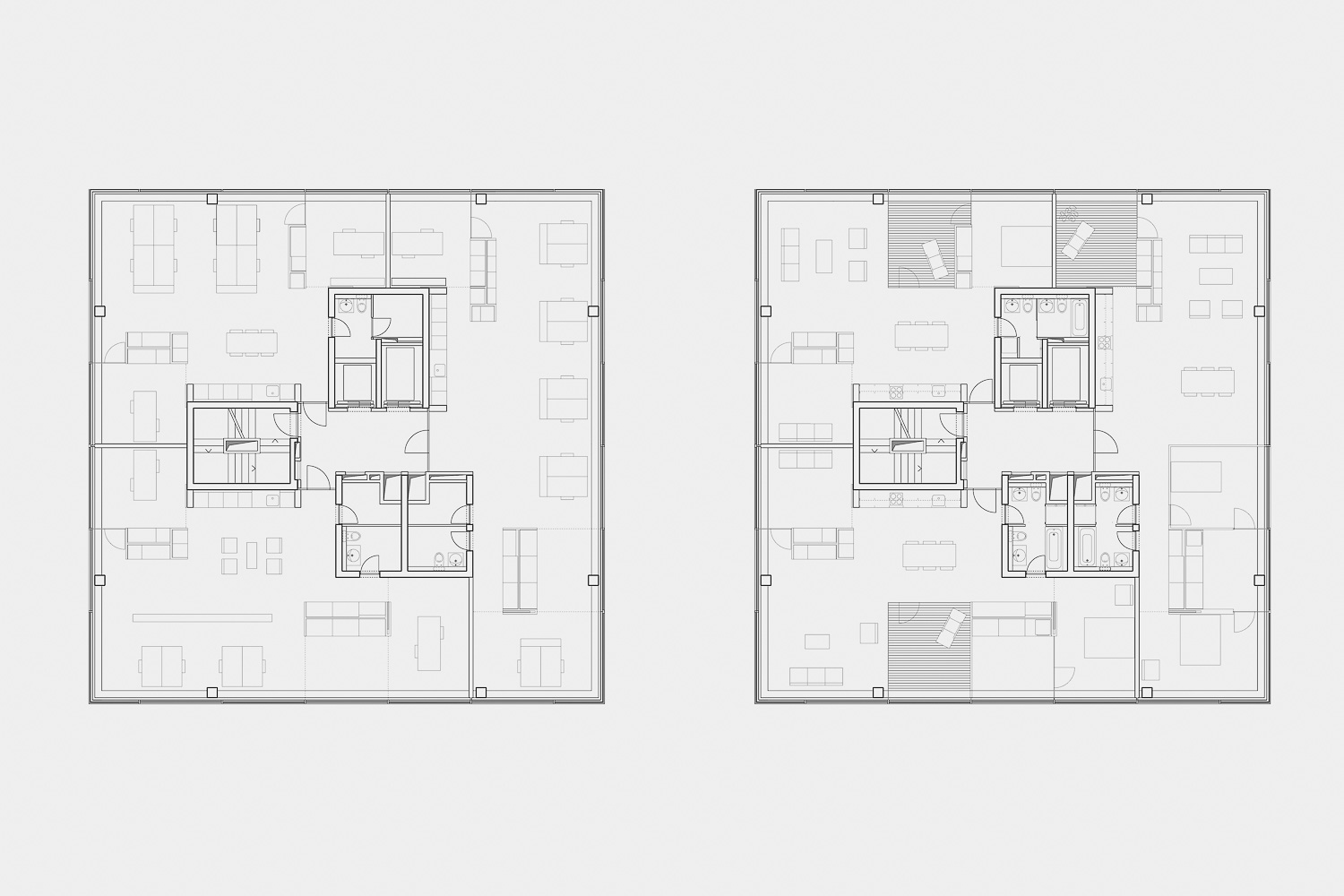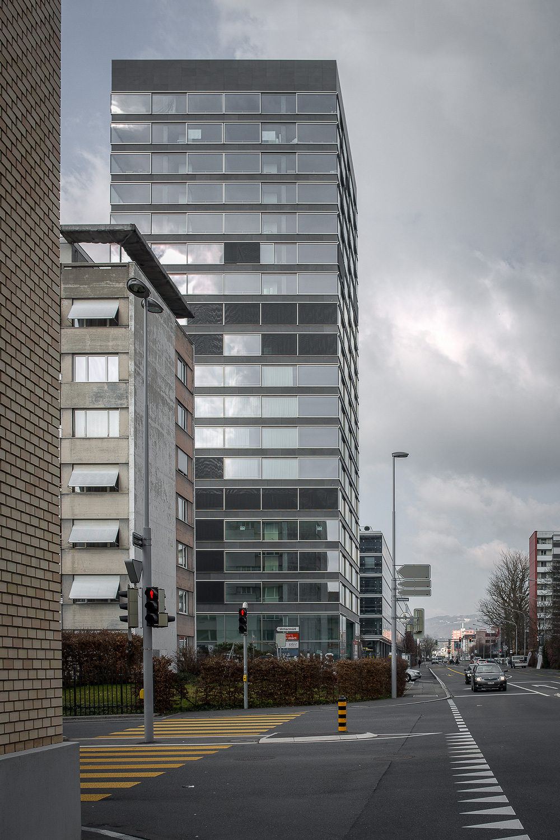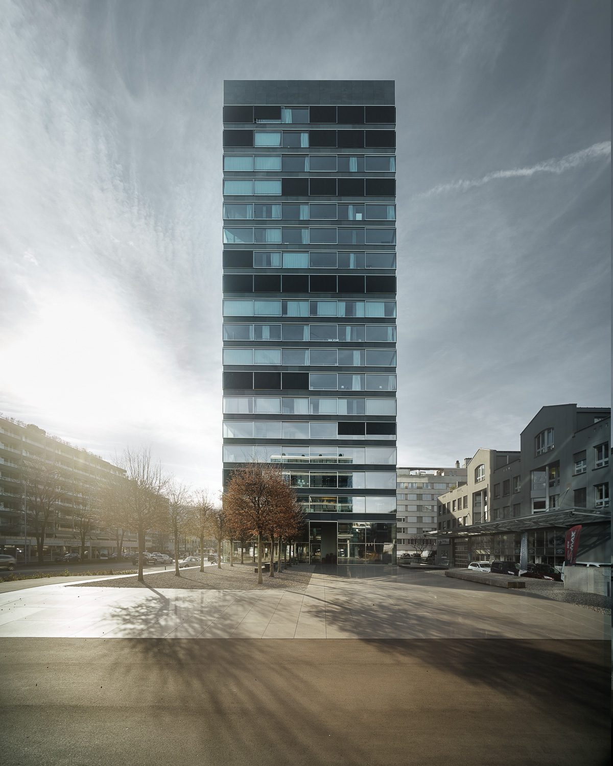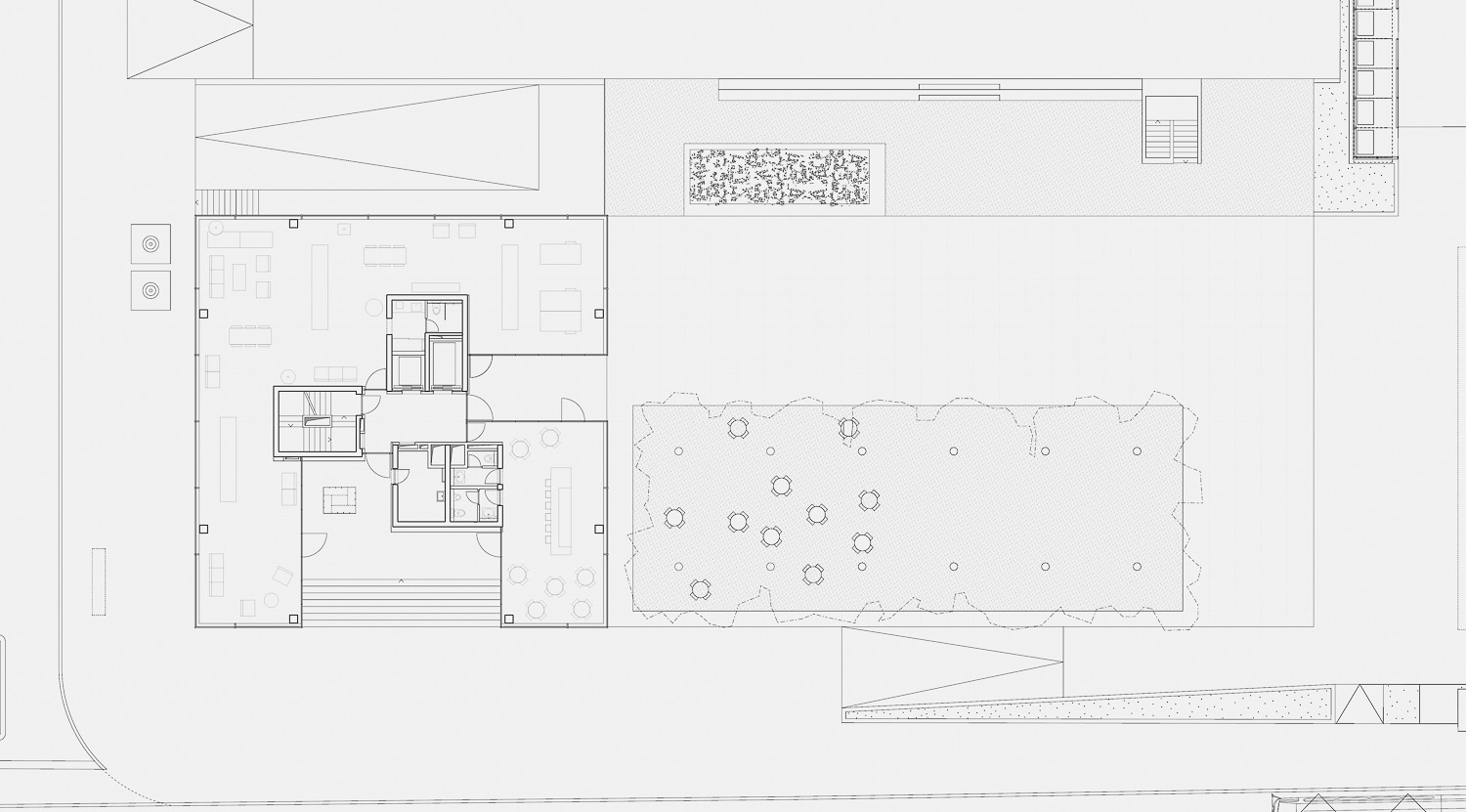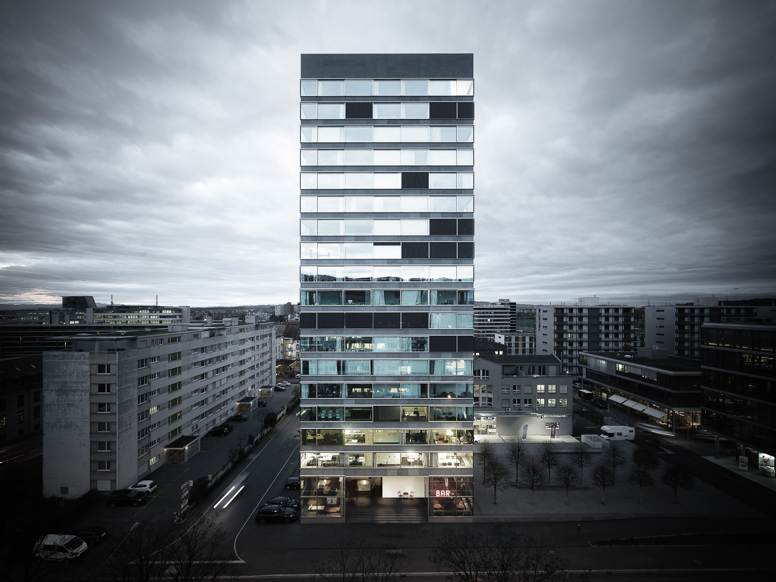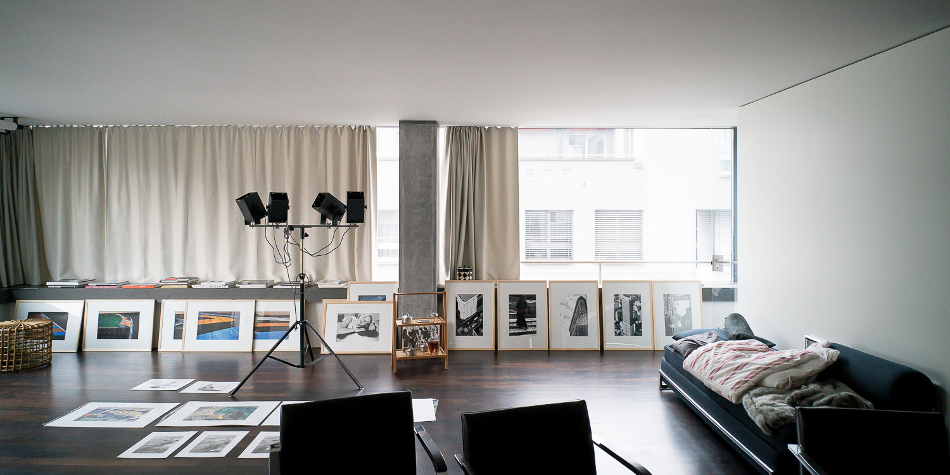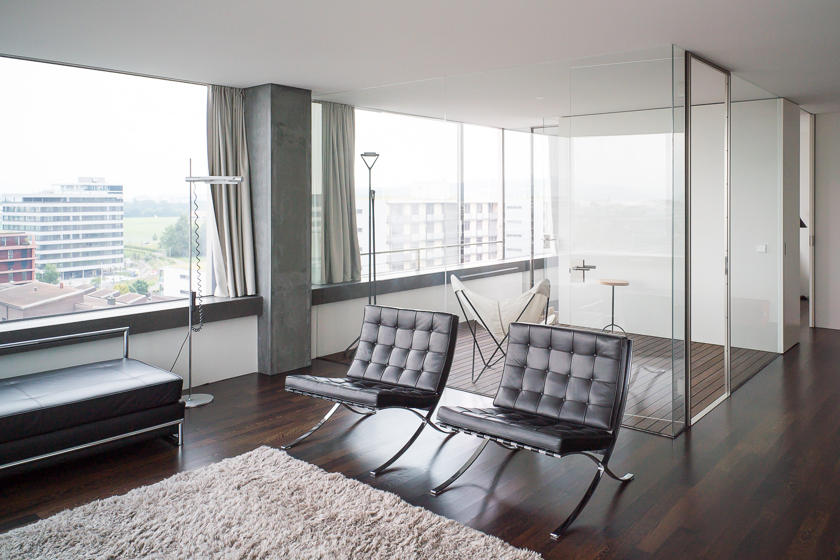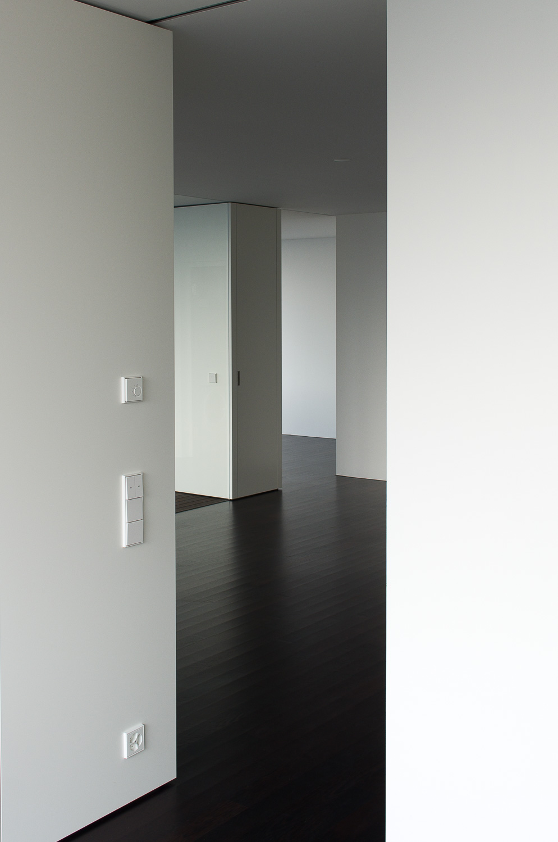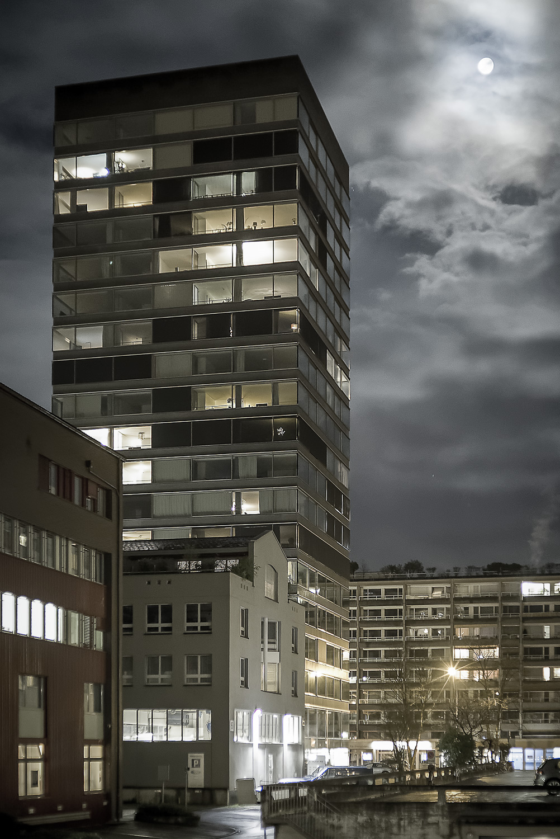The skilful use of space, dimensions and proportions gives the B125 high-rise a high level of charisma. The characterful, understated appearance enables it to be well integrated into the complex context. Philipp Brühwiler and Konrad Hürlimann show how the structural development of Zug towards greater density and urbanity can succeed.
The building is located at Baarerstrasse 125, at the junction of the side street Untermüli. Baarerstrasse is the arterial road from Zug to the north, towards Baar. Zug is developing very dynamically here and is becoming increasingly urban. In the immediate vicinity of the high-rise there are converted factory buildings with brick facades, large apartment blocks, office buildings and some commercial buildings. There are also visual connections to two other high-rise buildings on Baarerstrasse. The main entrance to the B125 high-rise is in the east on Baarerstrasse. To the side of the street, to the north of the building, there is a slightly raised gravel square planted with trees as a public outdoor space with a second entrance.
The 18-storey high-rise rises 60 metres from a square floor plan, resulting in a clear, uniform building volume on all sides. The upper end of the building is emphasised by an attic which conceals the roof structures. The entrance floor, which is slightly raised from street level by a base, is designed to be extra-high. The two entrances are built into the cube as loggias. On the street side, a centrally arranged, integrated, wide open staircase leads to the entrance area, with a bar and a shop accessible to the side. On the floor façades above, continuous bands of windows alternate with narrow parapet elements made of dark basalt stone. Dark fabric awnings are installed in front of the windows to provide shade. Together with the uniformly white curtains inside, the character of the facades varies depending on the weather and time of day.
The vertical access and infrastructure of the B125 is distributed over three cores in the centre of the building. The first four floors house offices. Above this are 13 identical residential floors, each with three apartments. The apartments have three to four rooms and are between 100 and 135 square meters in size. All have horizontally sliding windows and a glazed loggia that is not visible from the outside. There is a two-story parking garage under the building and the adjacent outdoor area.
