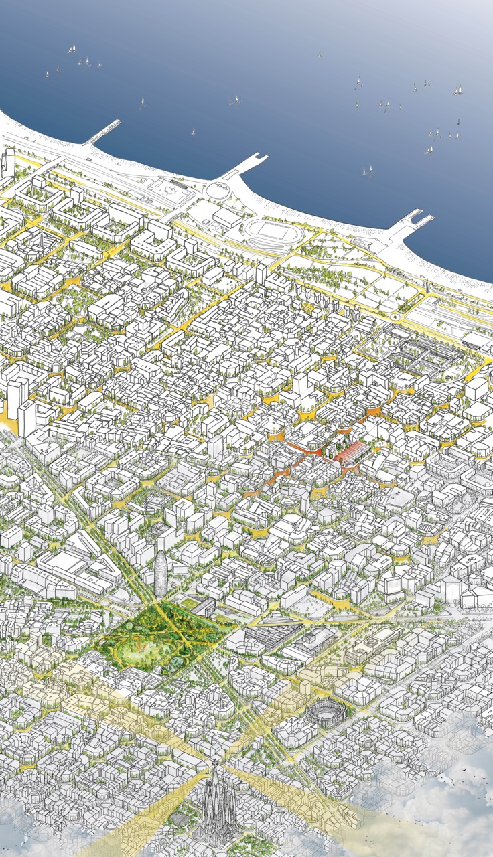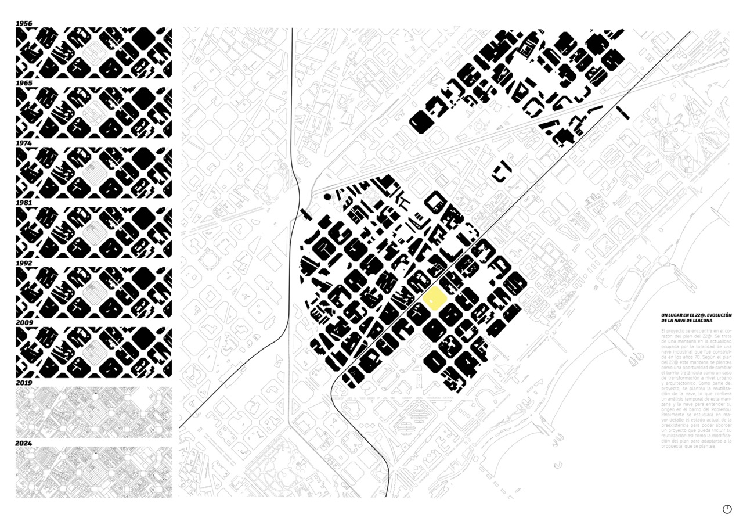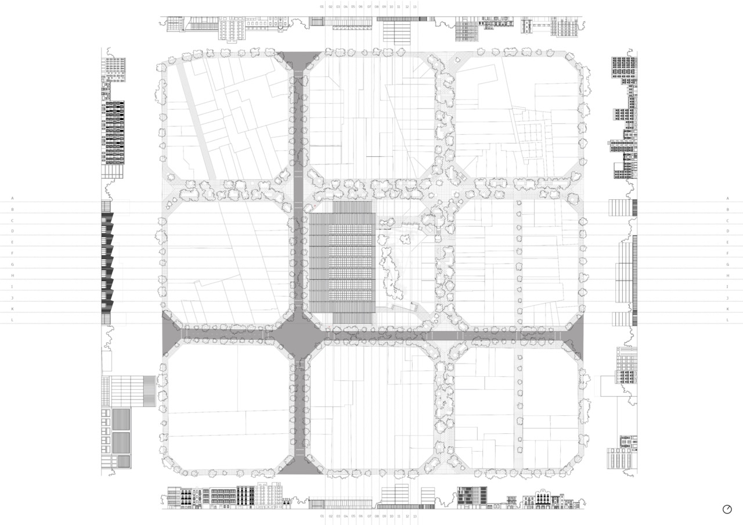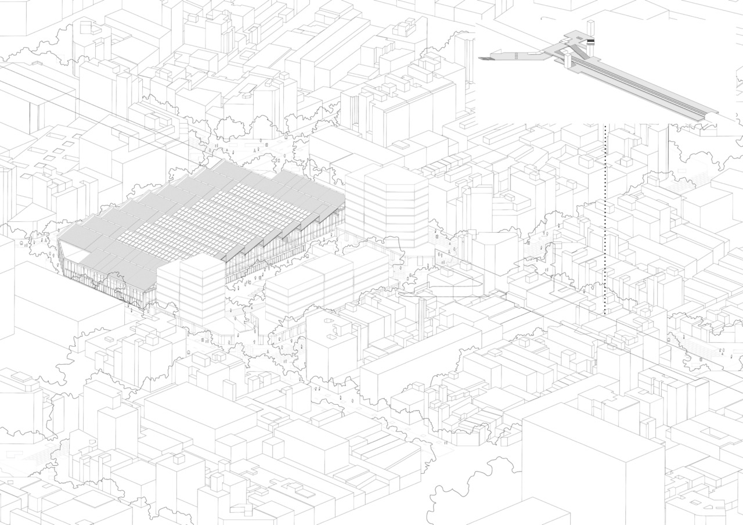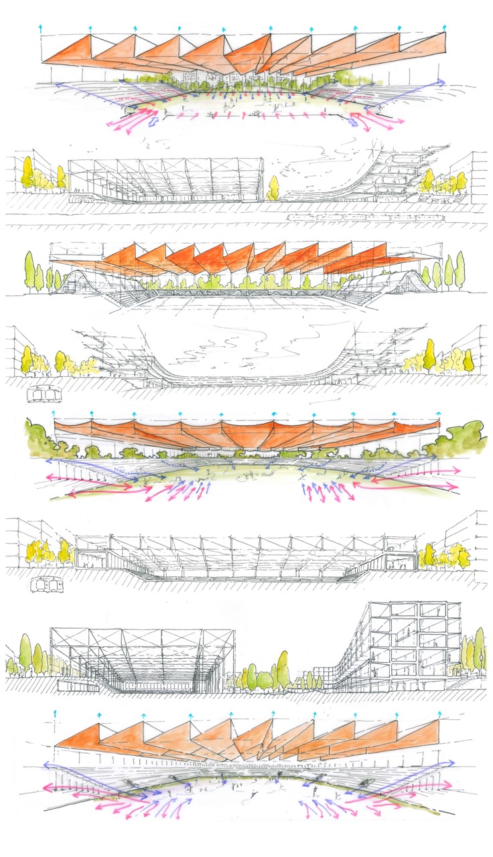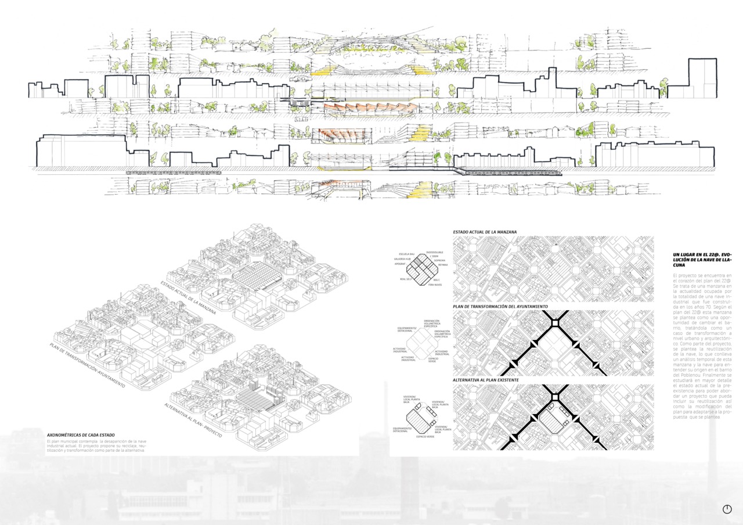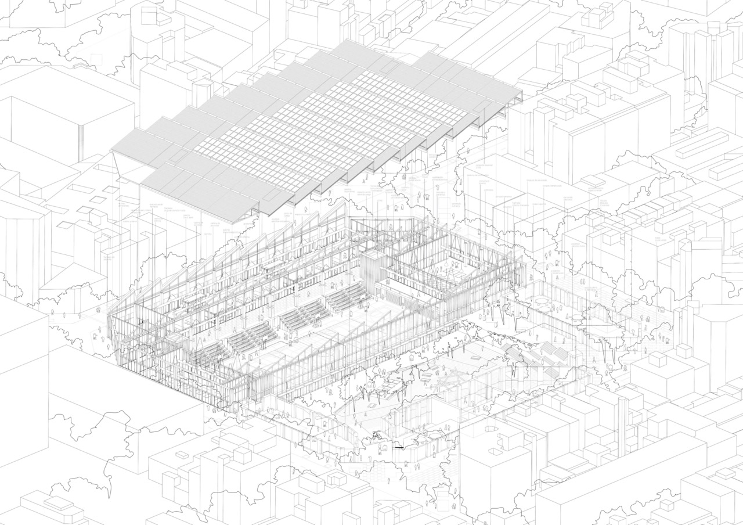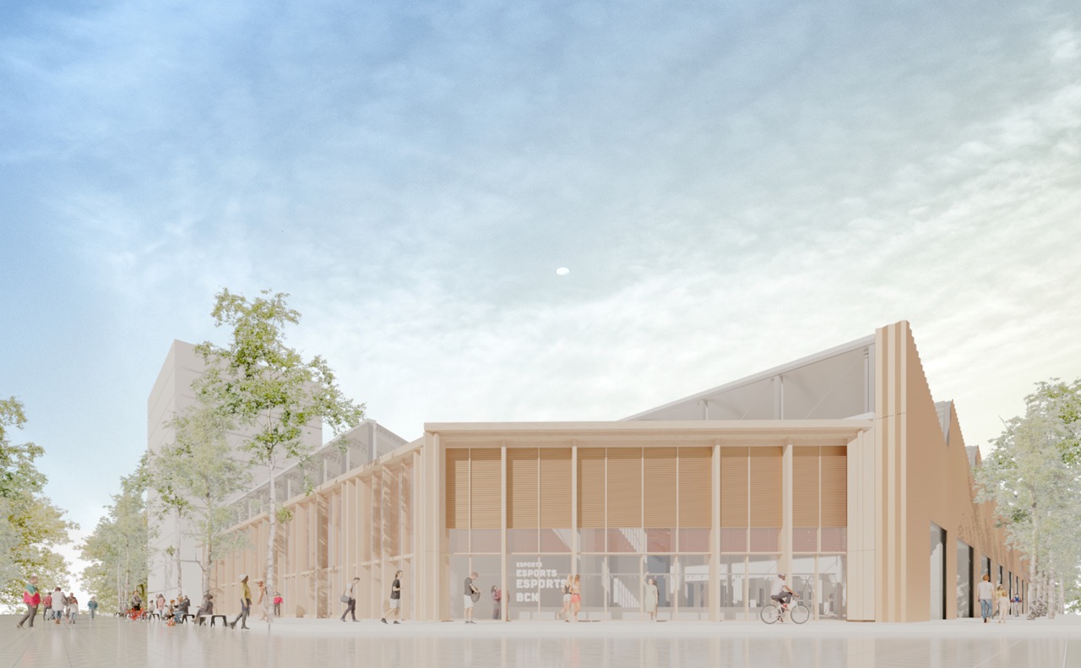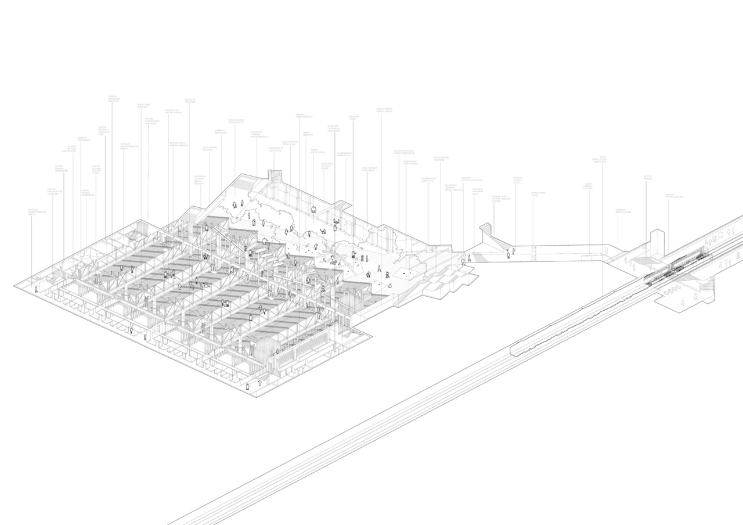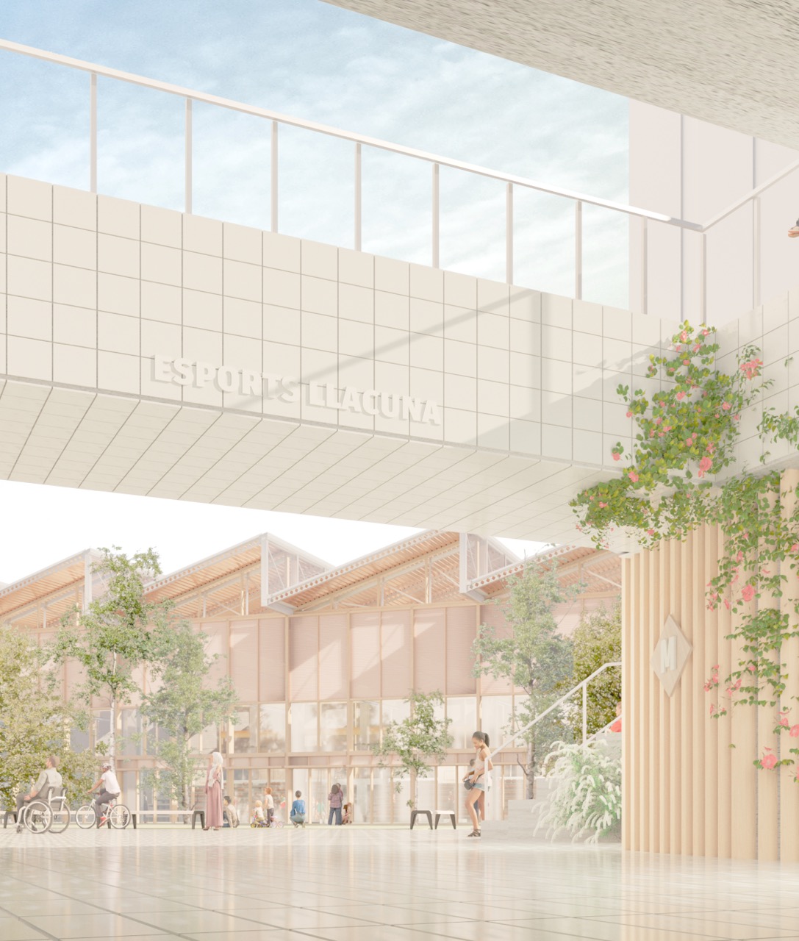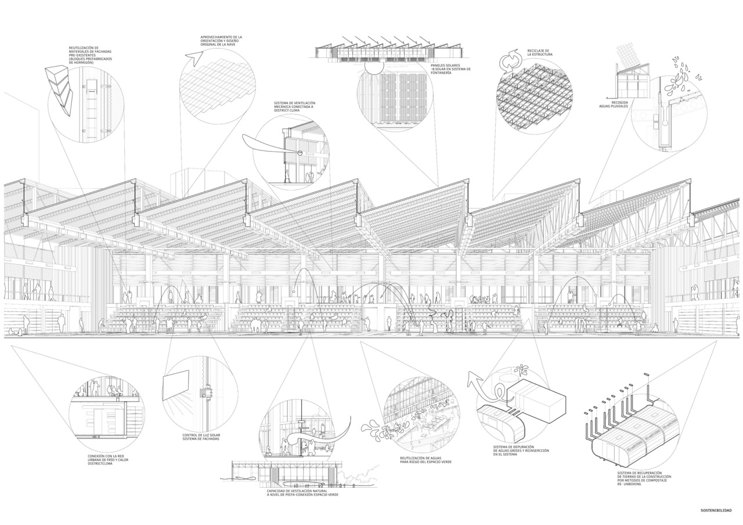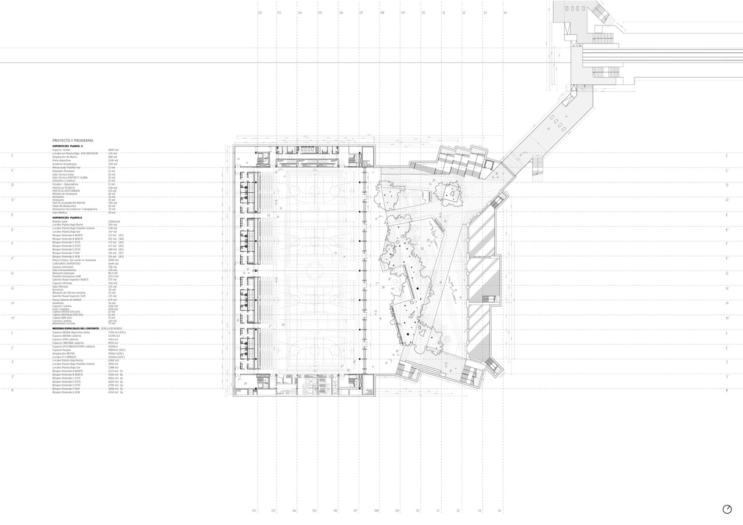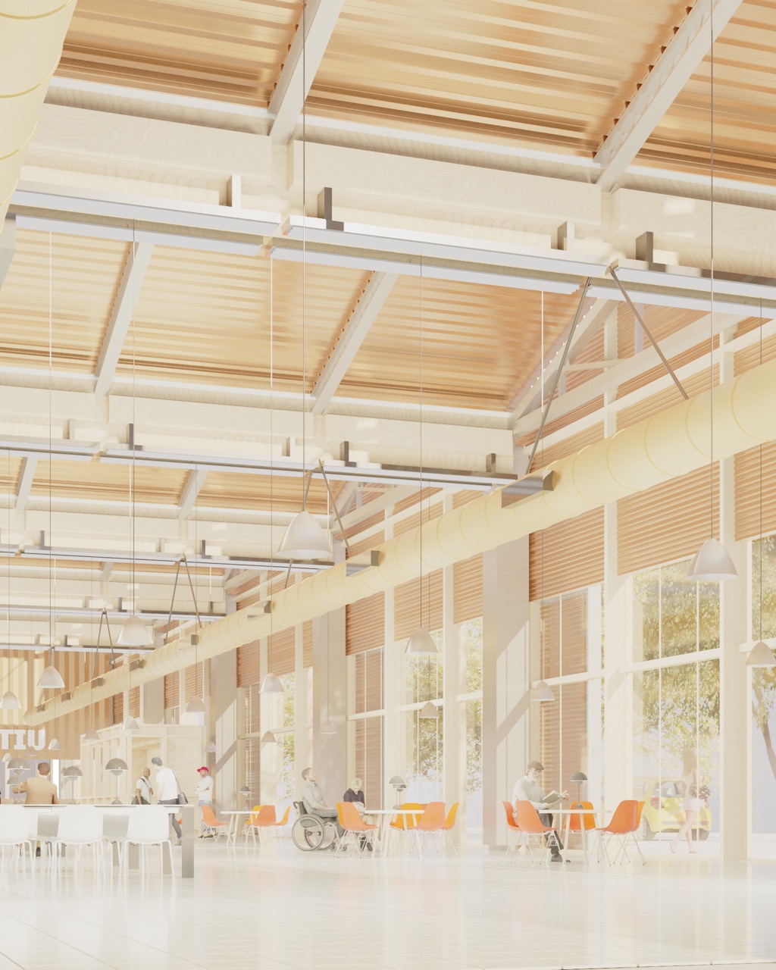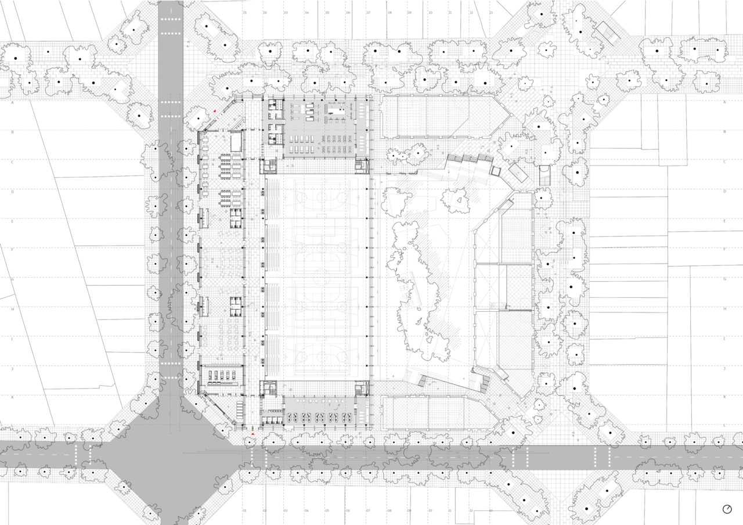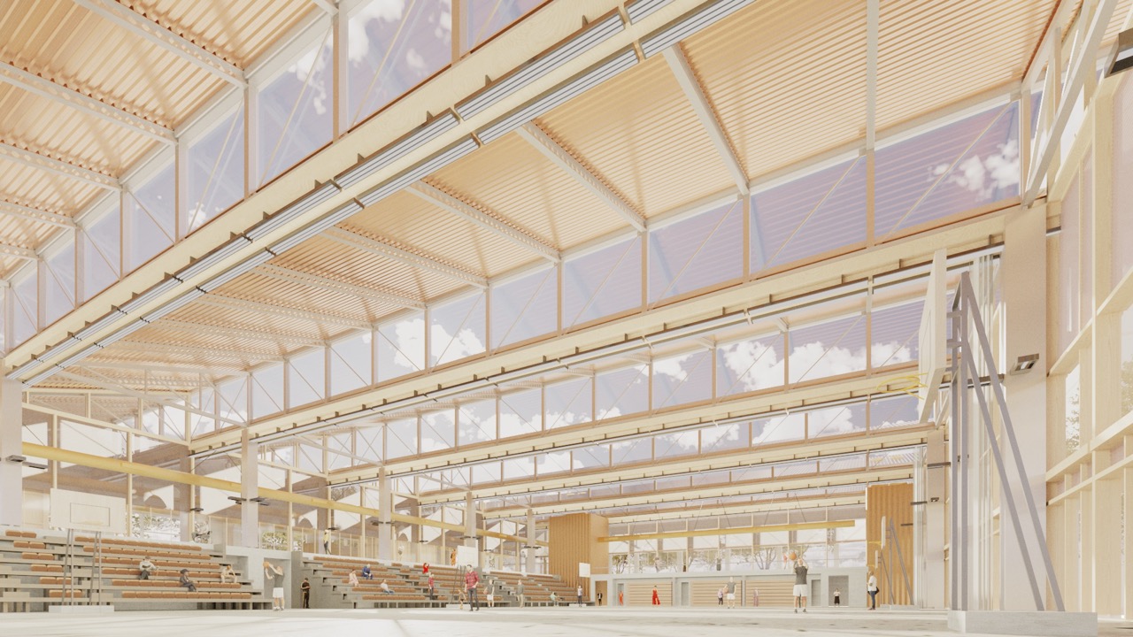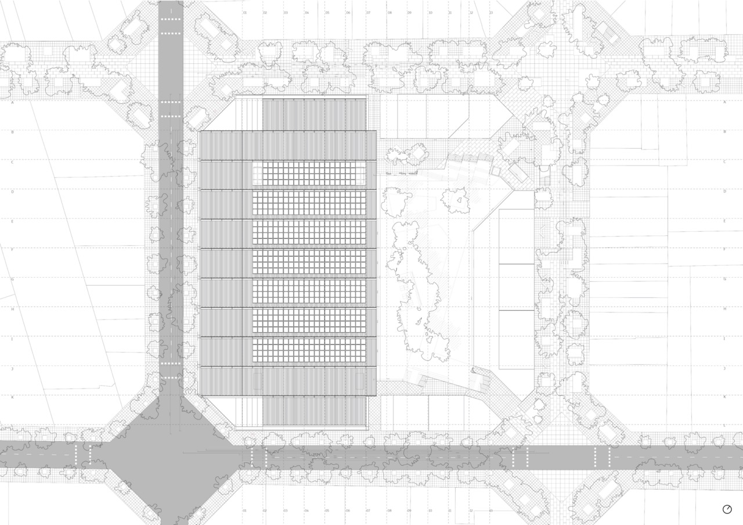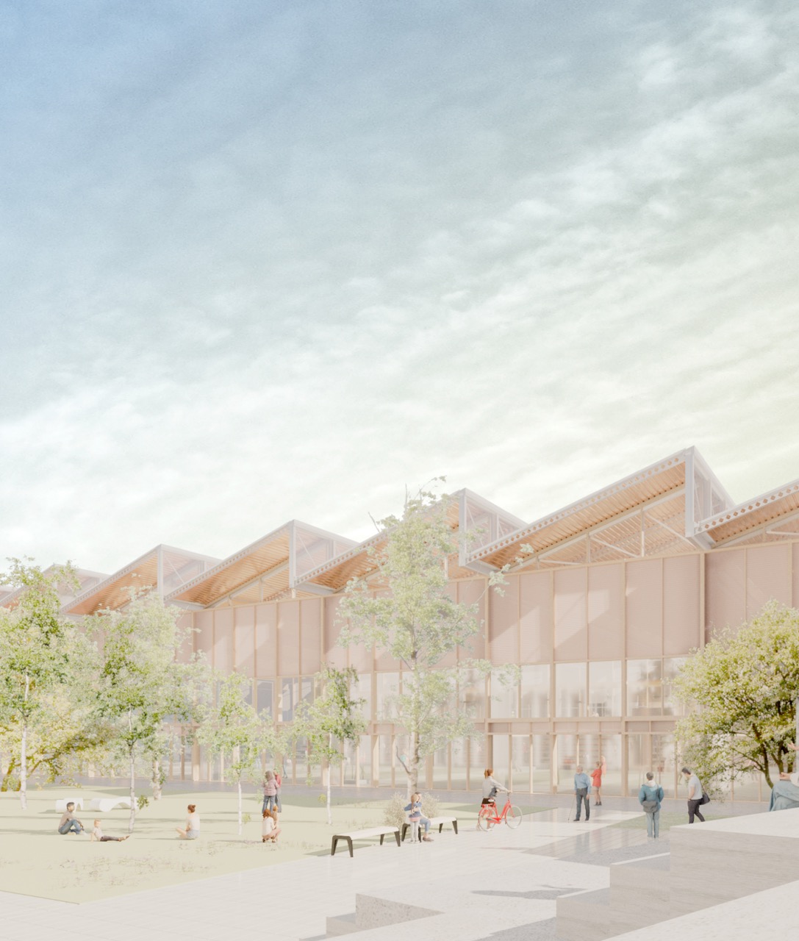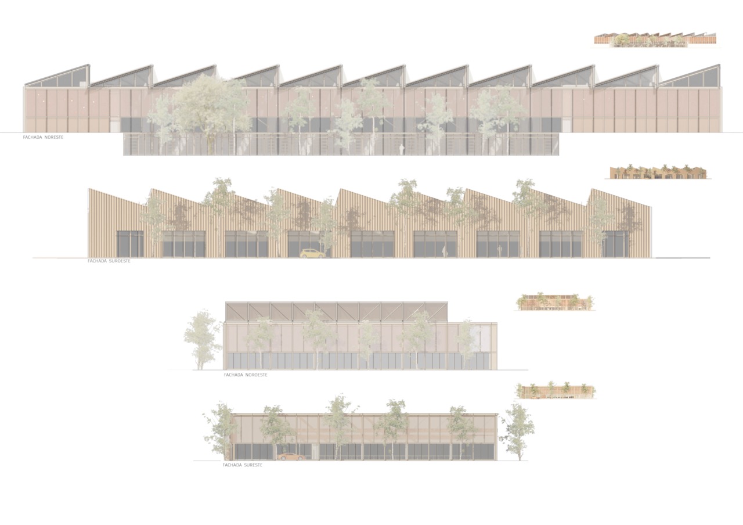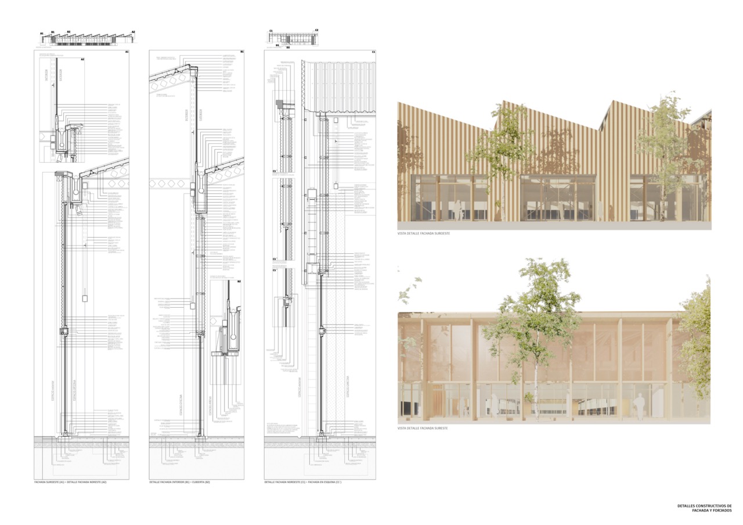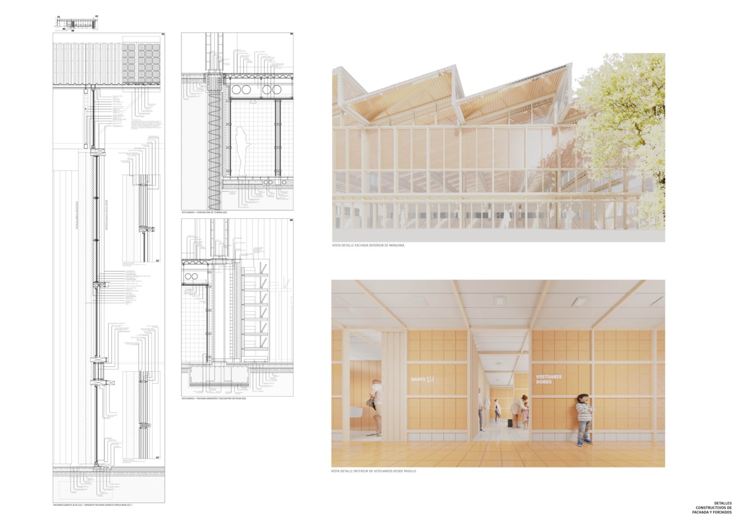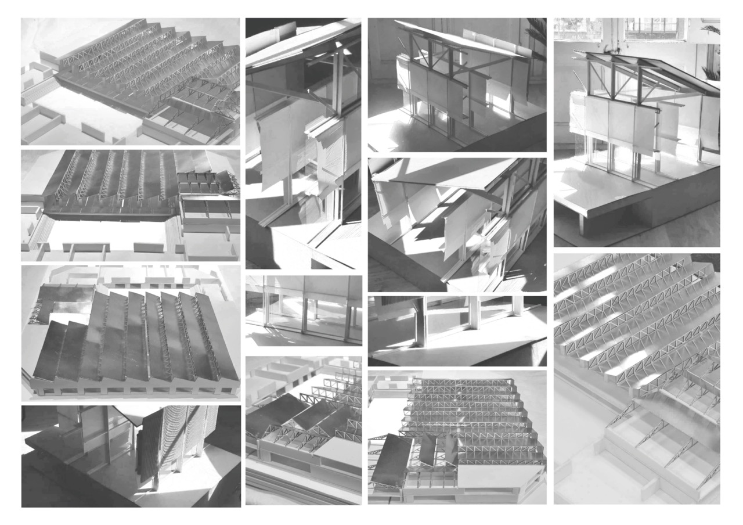“RE-CONECTAR” New sport center in Llacuna: Redesign and transformation of a 20th century Industrial block inside the Barcelona 22@ urban plan.
In the heart of the Poblenou neighborhood, the 22@ urban plan tries to regenerate an area of Barcelona currently abandoned under a social and industrial historic background disconnected from the current Office Zoning stream that started developing during the early 2000. As part of the new transformation project to reactivate this area, the city government has launched a dynamic project to re-design several blocks, which includes 19th and 20th industrial heritage pearls in a poor state of conservation, with no longer use.
This is Re-conectar, a urban transformation project right in the center of the plan. The project block was selected due to its exceptional peculiarity, so it is the only “Cerdá block” in the city of Barcelona completely occupied by an industrial nave from the 70s. Its opacity and isolation towards its surroundings makes this the perfect opportunity to reconfigure a complex space gem anchored in time.
The project analyzes the existing infrastructure to propose the possibility of re-using the current edification as part of the new complex. Half of the nave is reused for a sports center. To satisfy its space needs, a whole emptying of the selected part of the building is carried out, as well as an excavation to re-shape the terrain and create the necessary service and terraces galleries for the public and the clients, the neighborhood. The idea of the project is to create a central sport court around which other spaces and services are organized inside and outside a central field, making SPORT the driving axis of the spatial discourse of the new block proposal.
This centerpiece faces a green area that will connect the block with the rest of the city and its green grid, while other facilities like commercial premises and housing help to link the inner block level generated by the sport center and the public green space, with the Cerdá grid of the city level. The project will take the advantages of the existing public infrastructure to interact with the rest of the city, like the public transit system, creating physical connections with the underground thanks to the opportunities generated by the project concept and its design decisions.
The functional hybridization will articulate each space generating a new epicenter of life and social interaction in the heart of Barcelona.
