The apartment building is part of a large scale public housing reconstruction project located about 15 minutes from Gifu City by car. Four women architects were selected under the coordination of Japanese architect Arata Isozaki to execute the projects. This L-shaped Wing designed by architect Kazuyo Sejima sits on the south-east part of the site where the idea for the overall layout of the development was to run the buildings around the perimeter.
The project is part of a general plan for public housing, promoted by Gifu Prefecture. The general plan provided for the arrangement of the buildings around the perimeter of the site, which required the apartment block to follow a parallel layout to the street located at one of its boundaries.
The ground floor, where the parking lot is located, is a framework of piles that allows access to the building from all directions. From the second to the tenth floors there are a total of 107 residential units, the vast majority of which are double-height, which are freely combined in section and therefore generate a certain complexity in the elevations.
Normally, public housing blocks end up becoming monolithic volumes. In this case, the reduction in the depth of the block gives rise to a different building that seems to avoid the feeling of monotony transmitted by high-rise buildings.
Each of the units has its own terrace, which visually reduces the feeling of heaviness. All the spaces of the homes – terrace, kitchen-dining room and bedrooms – are aligned and oriented towards the sunniest side, connected by a narrow “sun room” located on the front facade. The silhouettes of the people moving inside will be visible on the south facade as if they were moving inside a screen.
SANAA Gifu Kitagata Apartments
Location: Gifu, Motosu, JapanYear: 1998Photo: Jordi Bernadó Shinkenchiku Sha Nobuki Nakagawa :
Date:
February 1, 2025
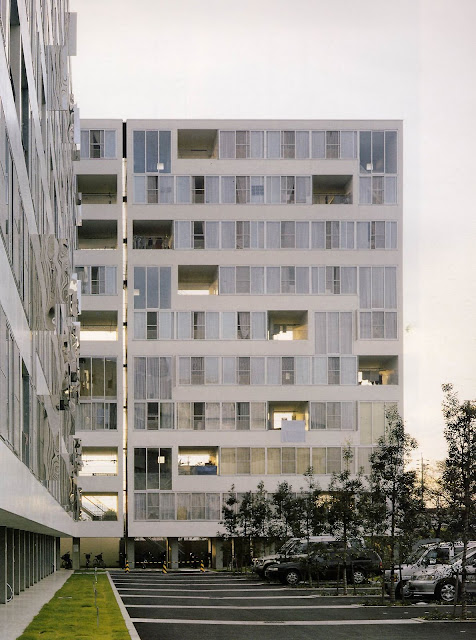
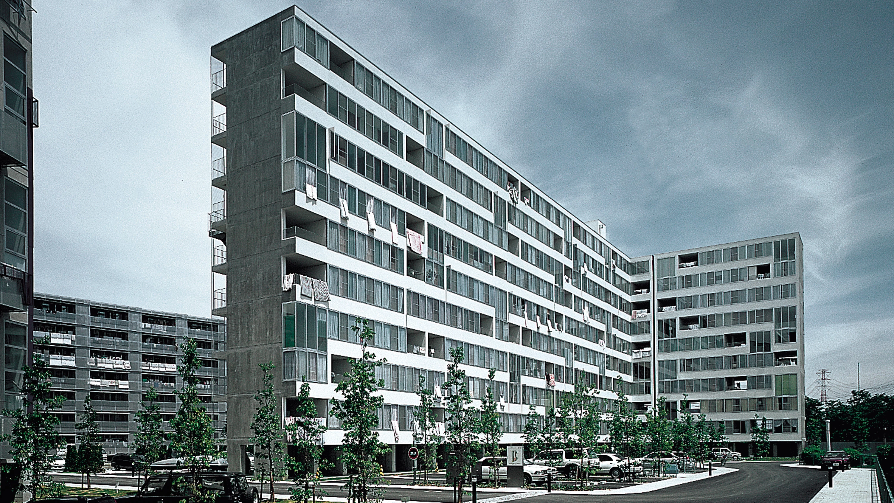
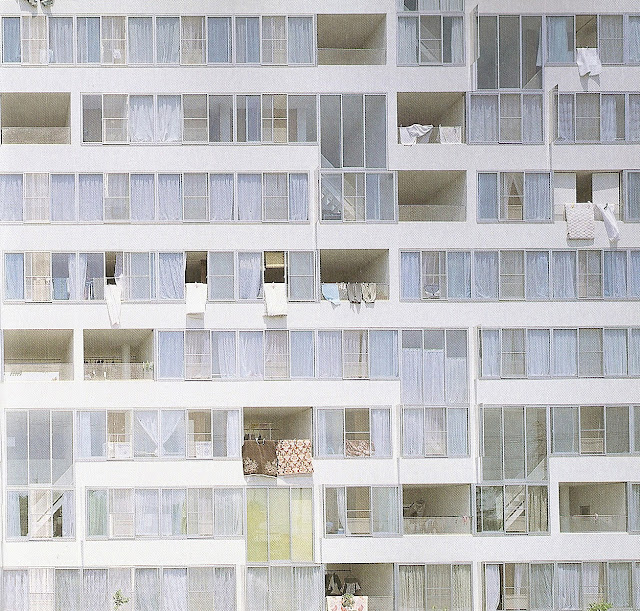
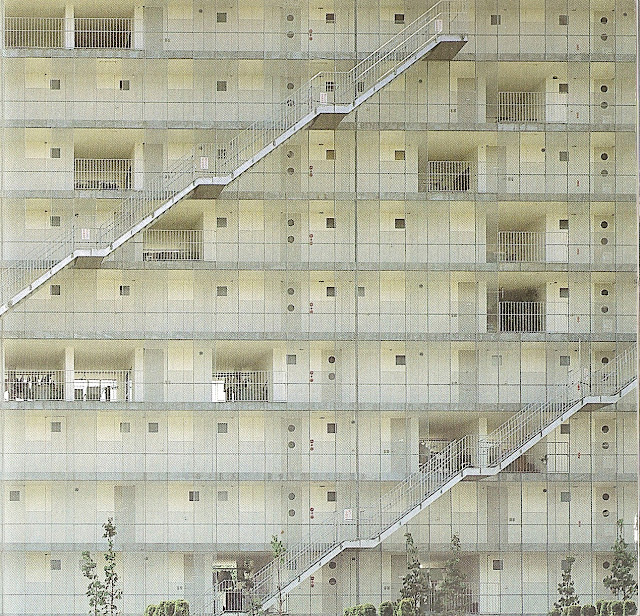
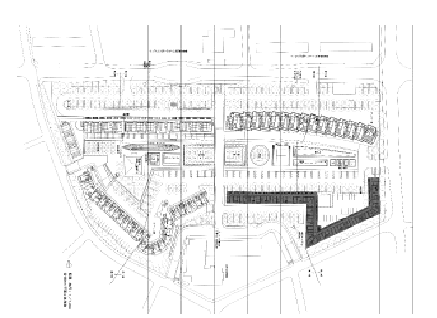
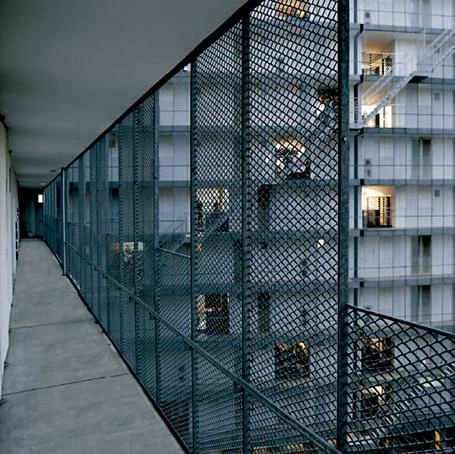
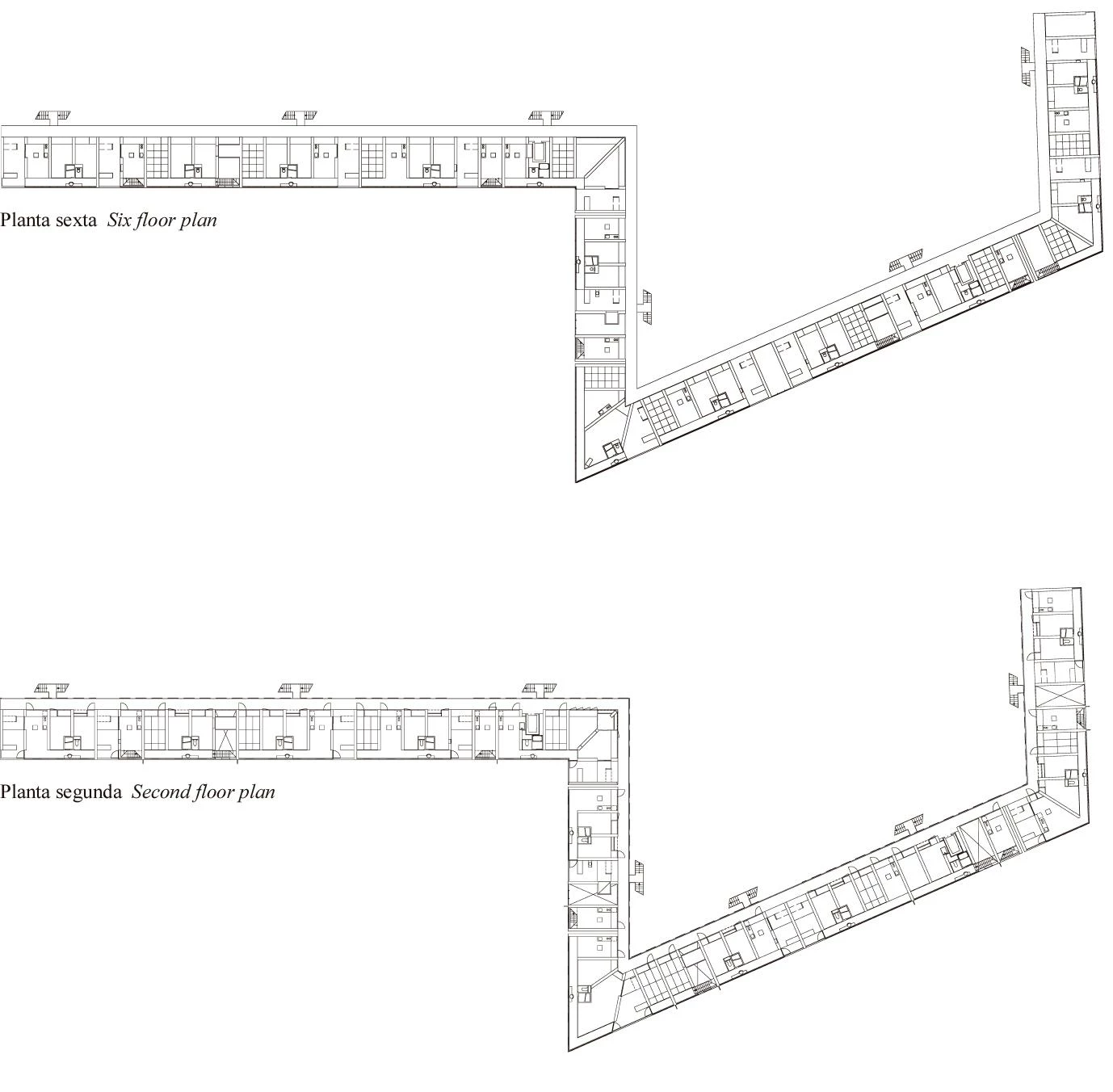
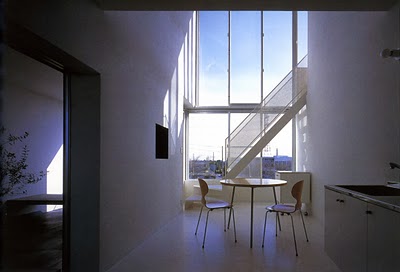
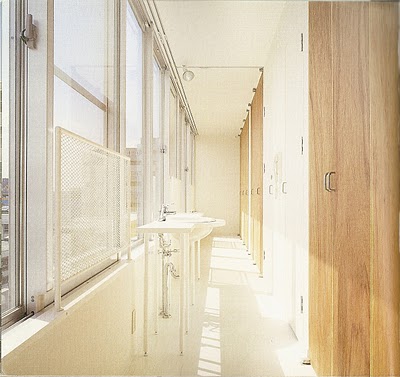
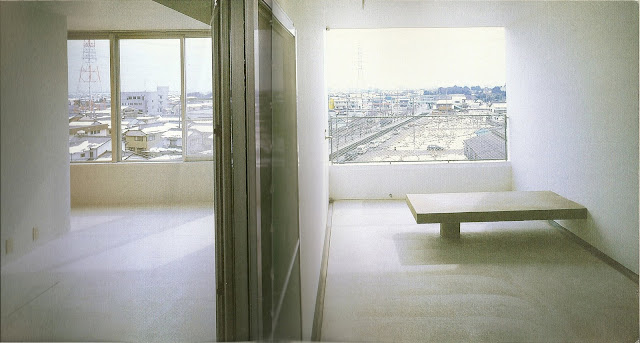
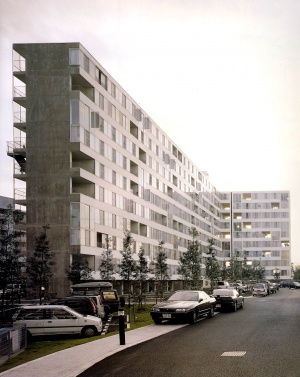
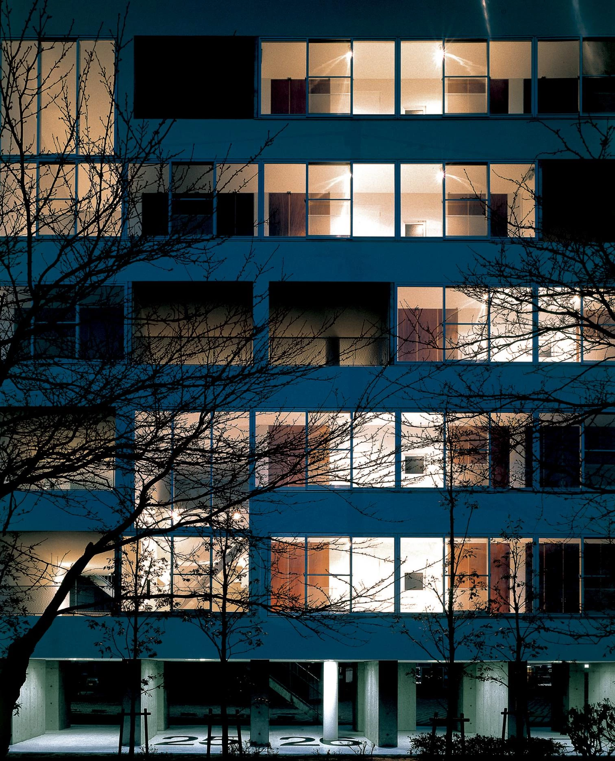
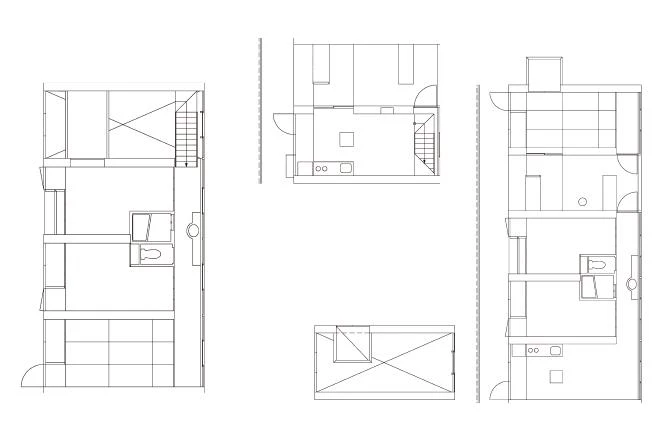
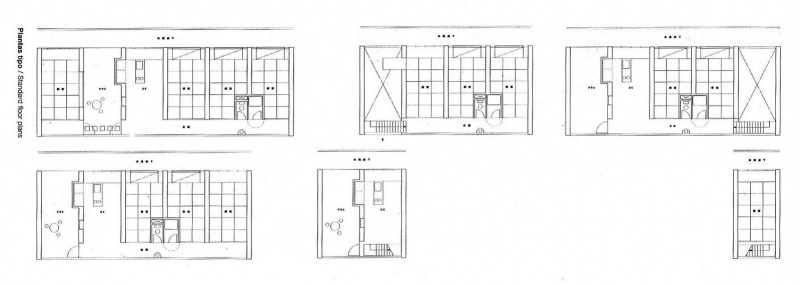
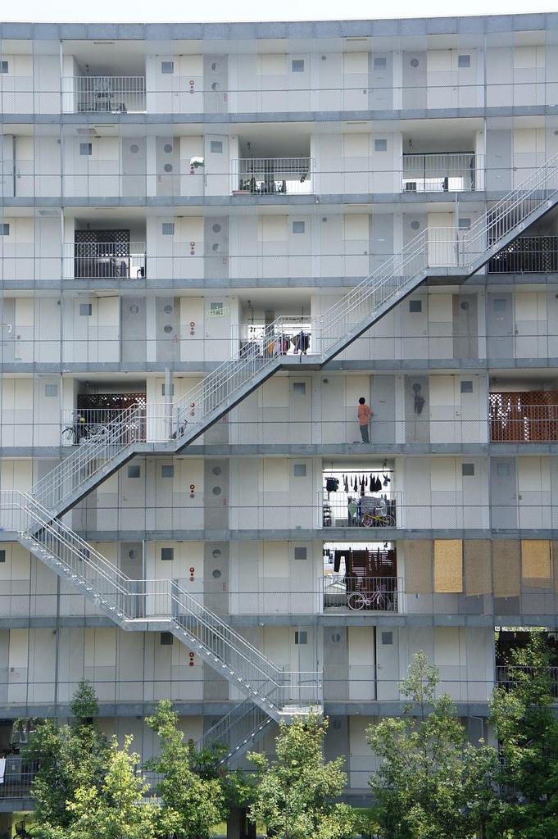
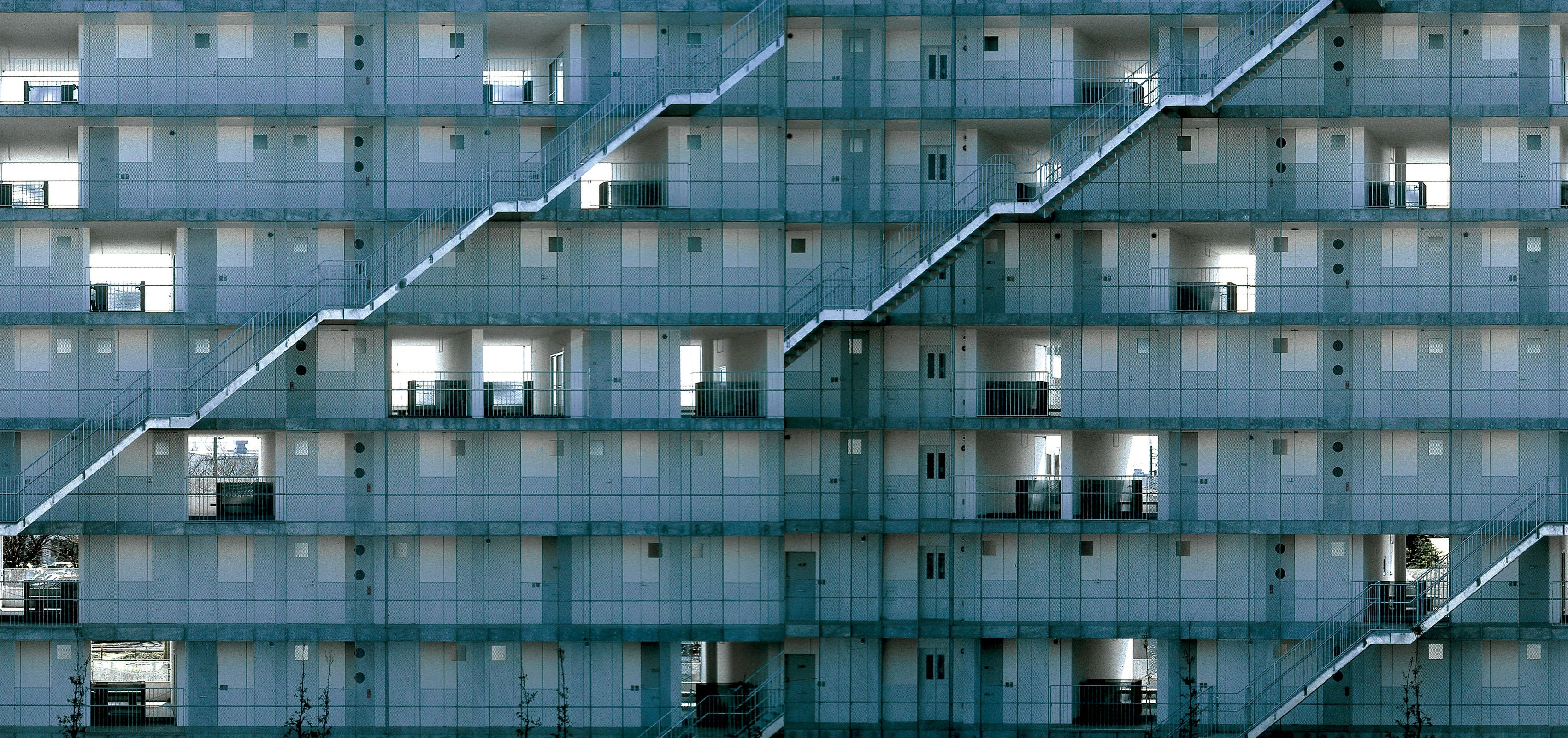

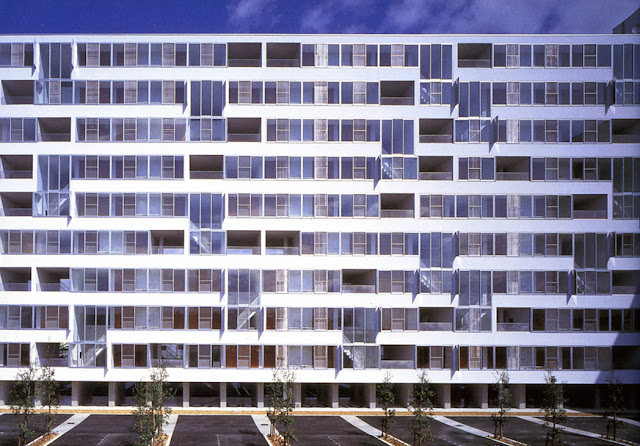
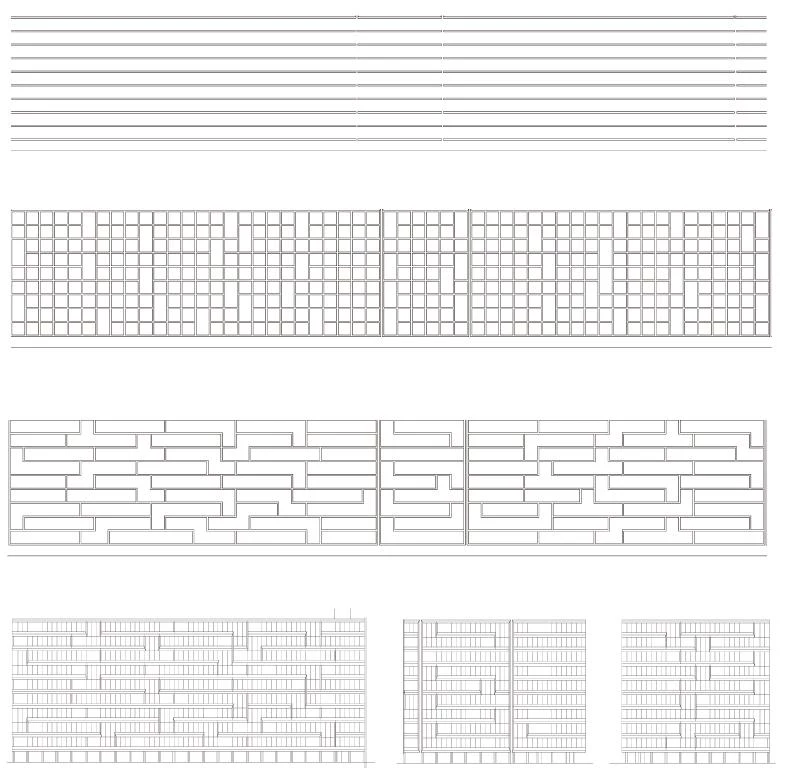
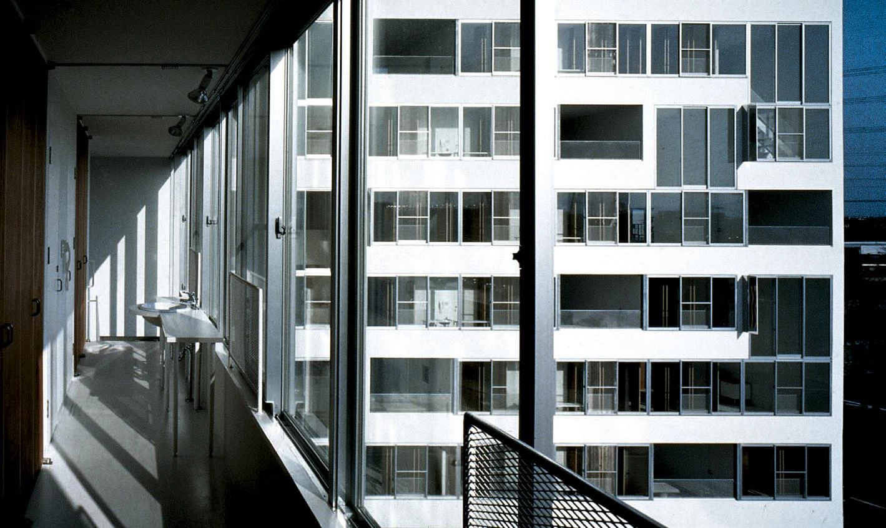
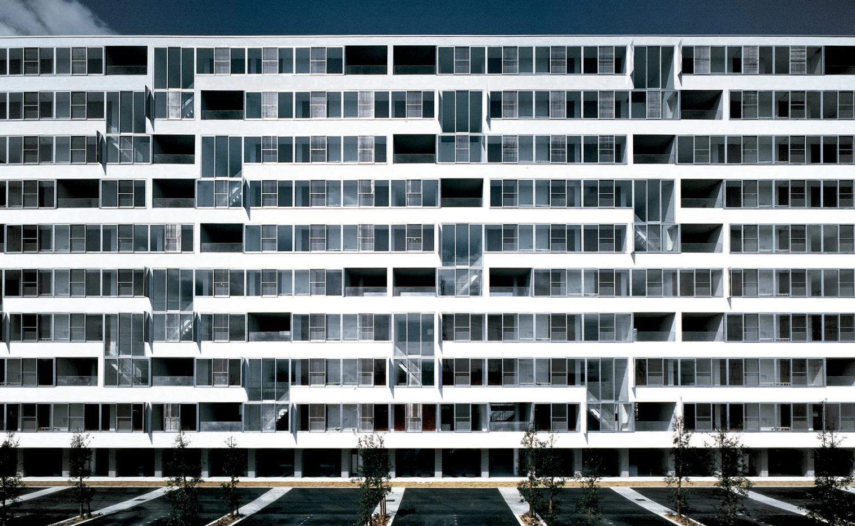

Other projects by SANAA, Kazuyo Sejima




