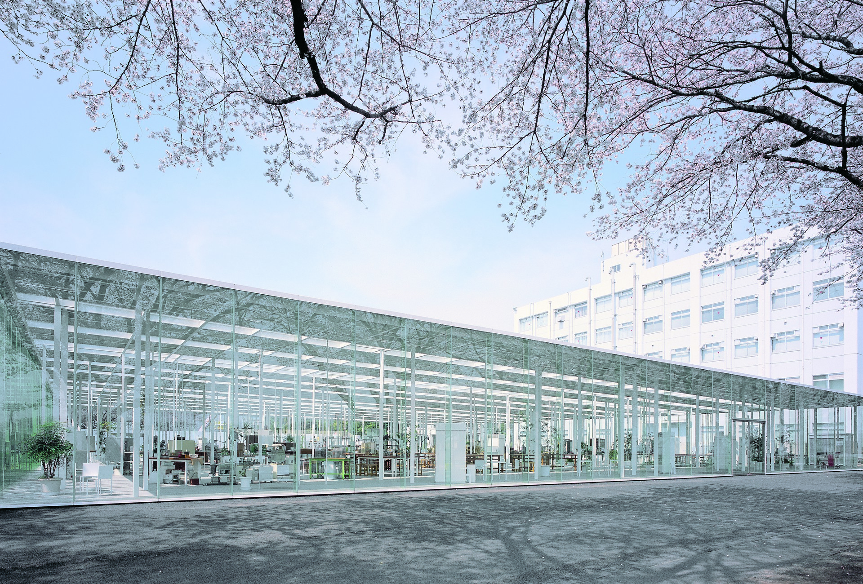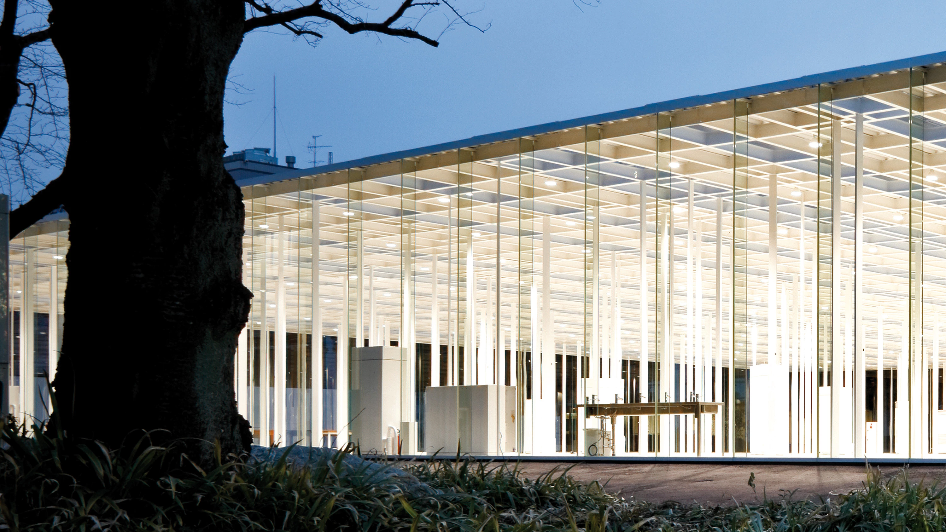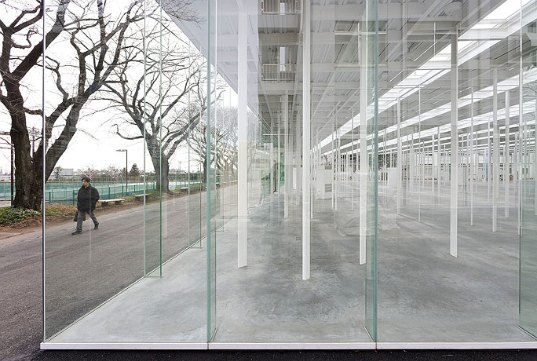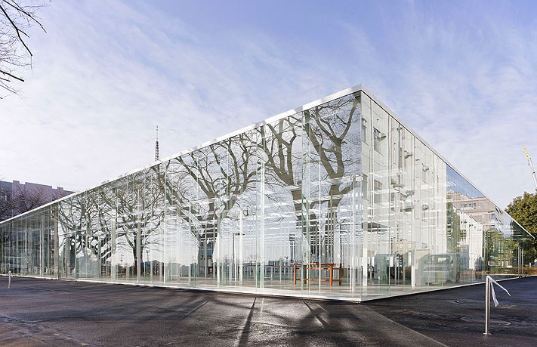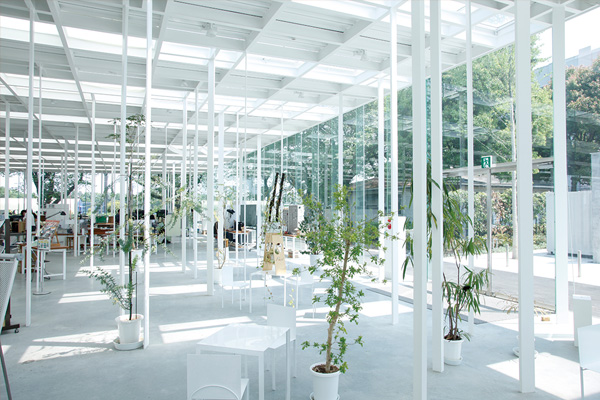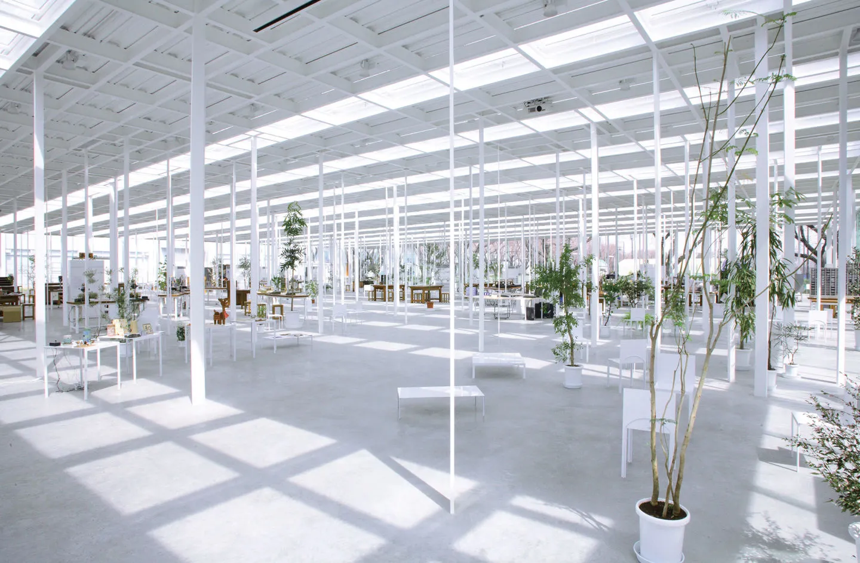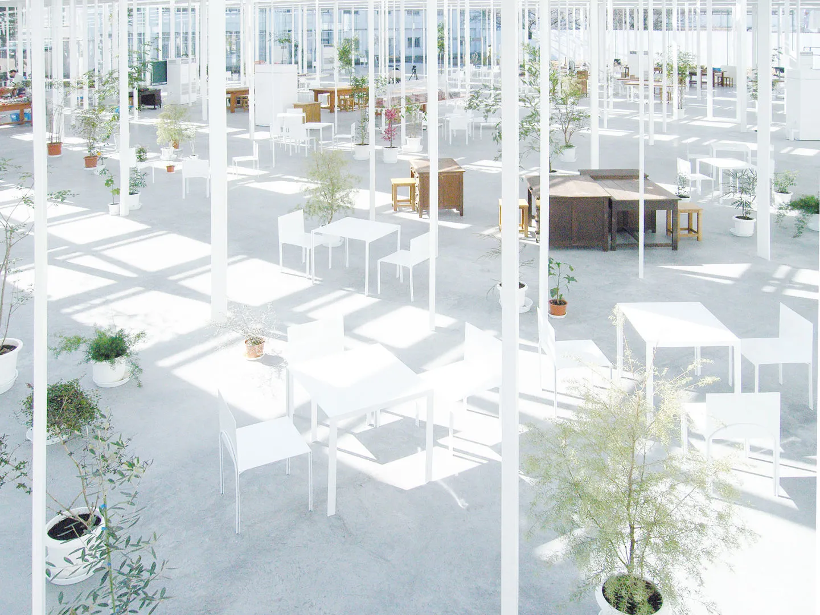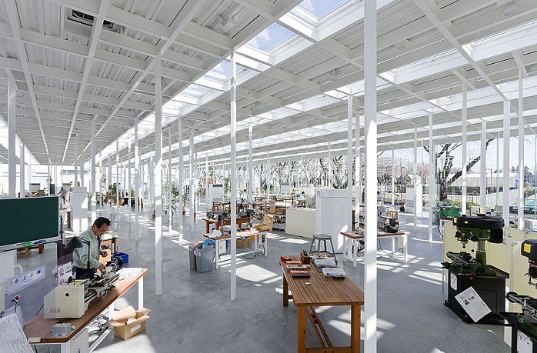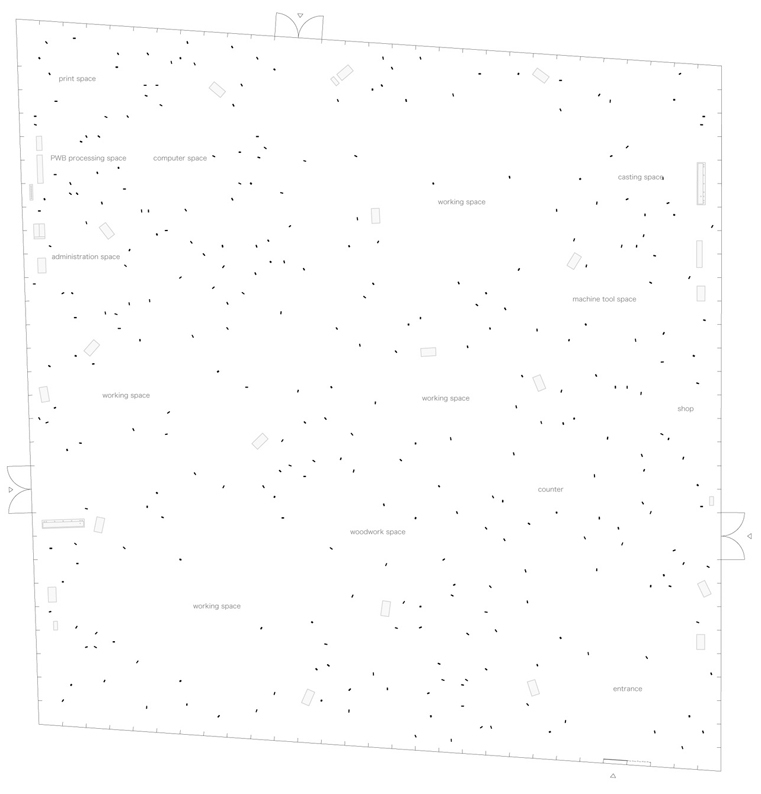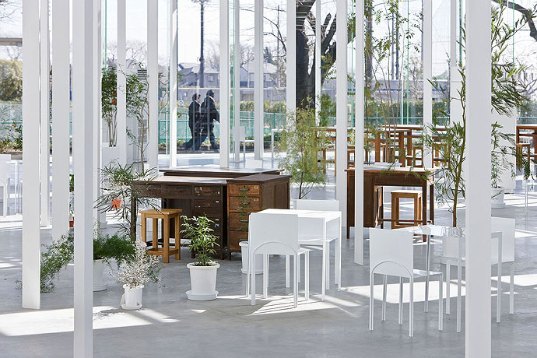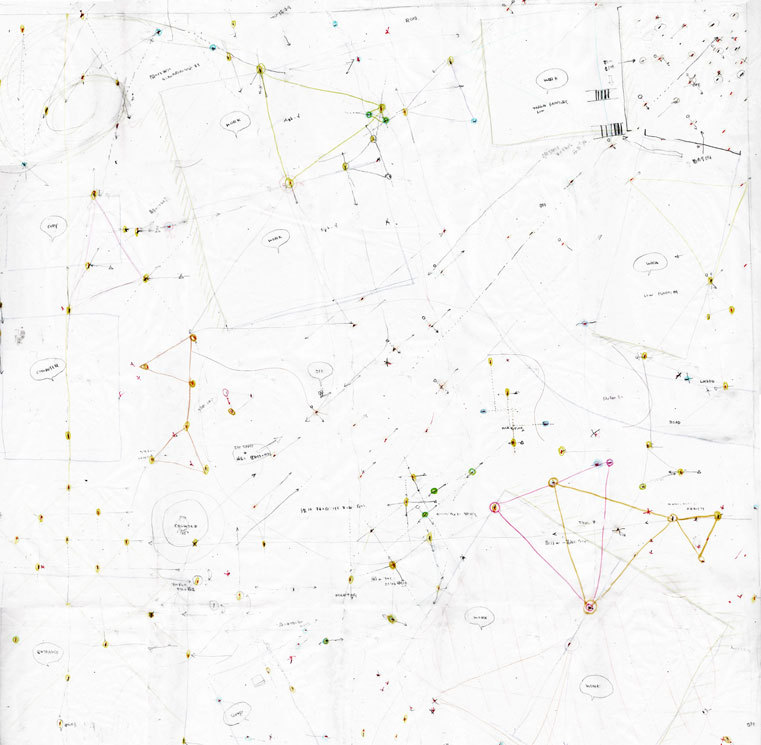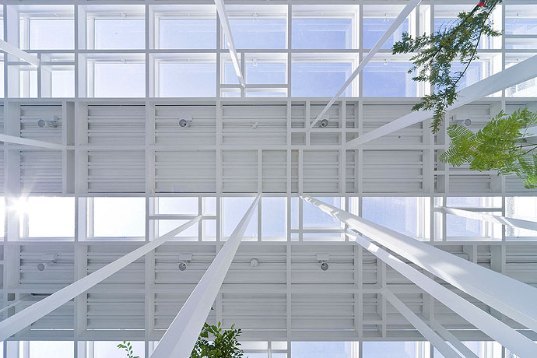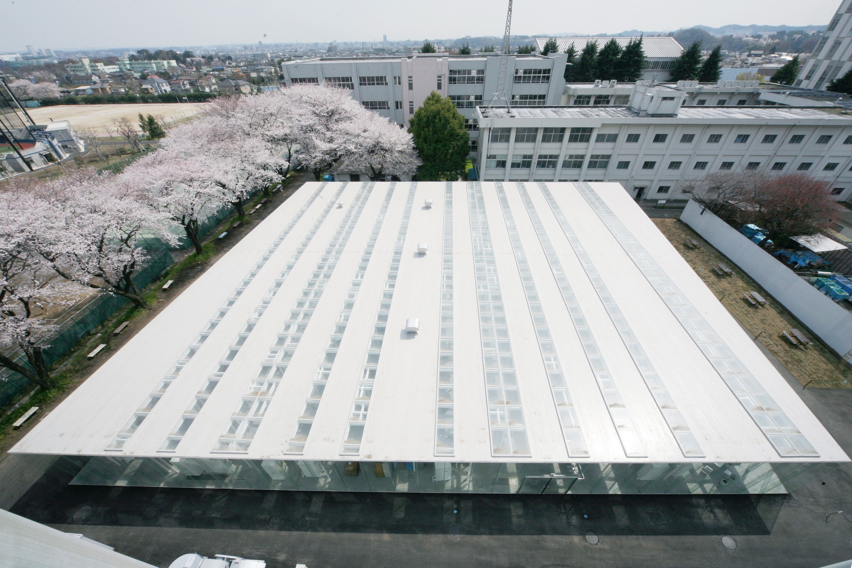“A quality of nature is that it is governed by certain rules which at the same time we’re never really aware of. I am interested in creating something that would merge into this normally that surrounds us.. ” Junya Ishigami
The project aims to seek the ambiguity of architecture. The building is a single-story, one-room, roughly 2000 square meters large. It is a facility for students to come in whenever they like. The facades are all glass. There are no earthquake-resisting walls or braces whatsoever. This building relies entirely on an ensemble of slight columns of varying proportions.
None of the 305 columns are identical in the cross-shaped section and angle. Subtle differences in the shape of the columns are defined by their structural purpose and the role of the spaces they create. Groups of columns ambiguously divide the area to create several different spaces. The columns are arranged within the architecture as trees are placed on a landscape. It makes a comfortable space like a forest.
