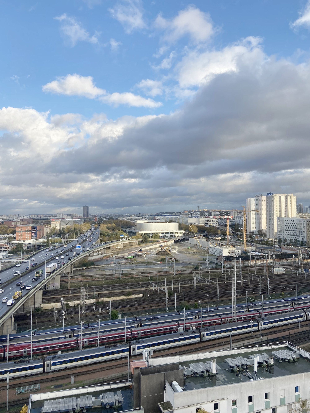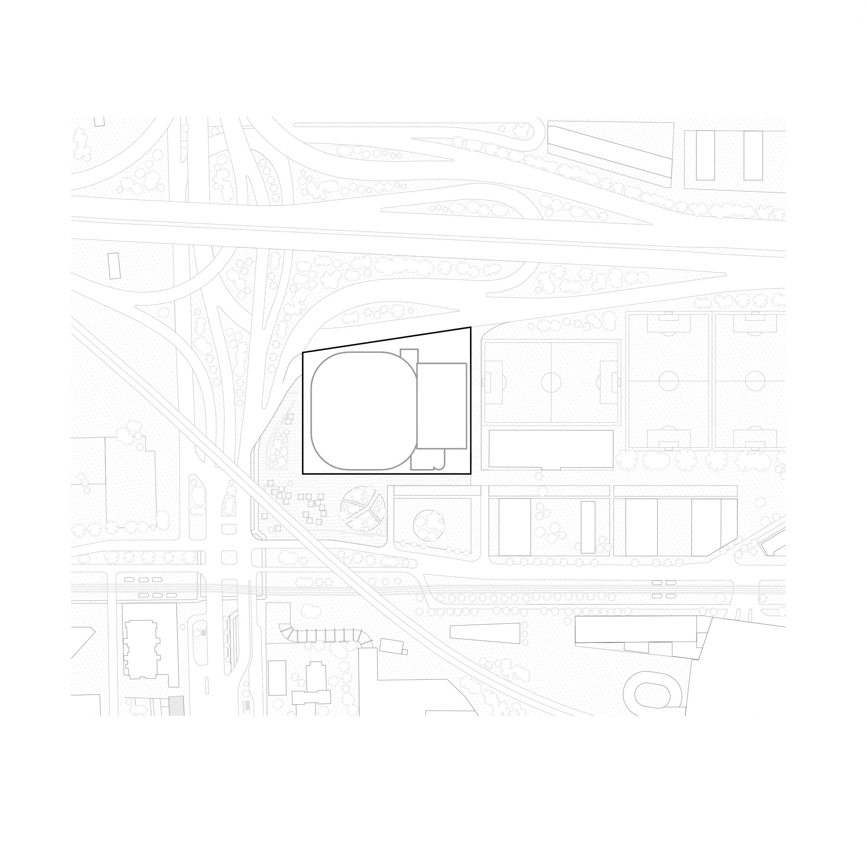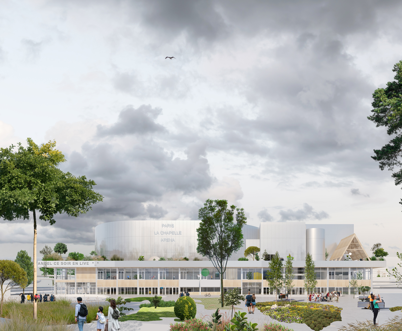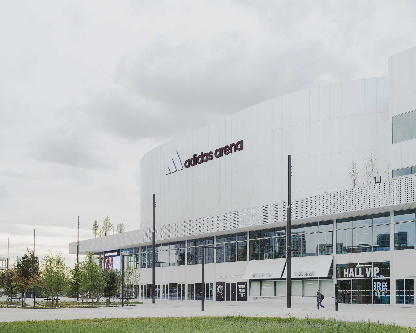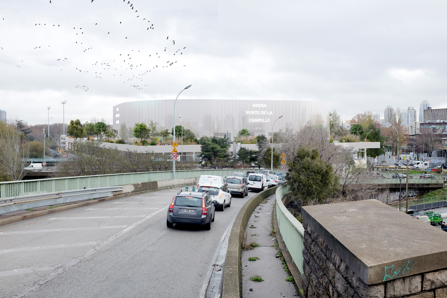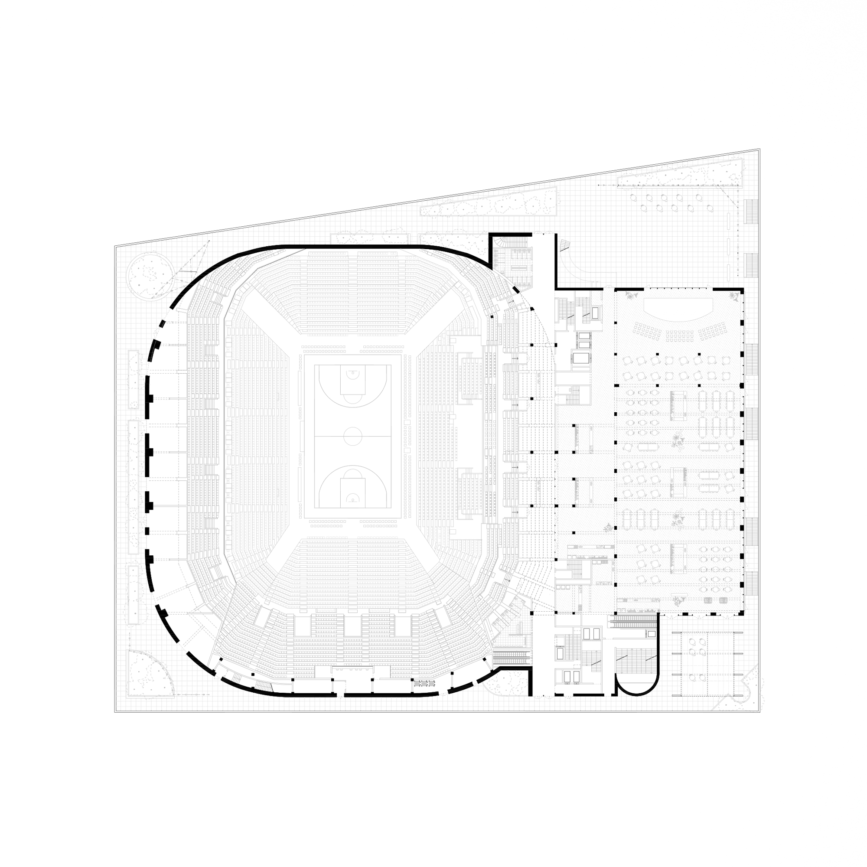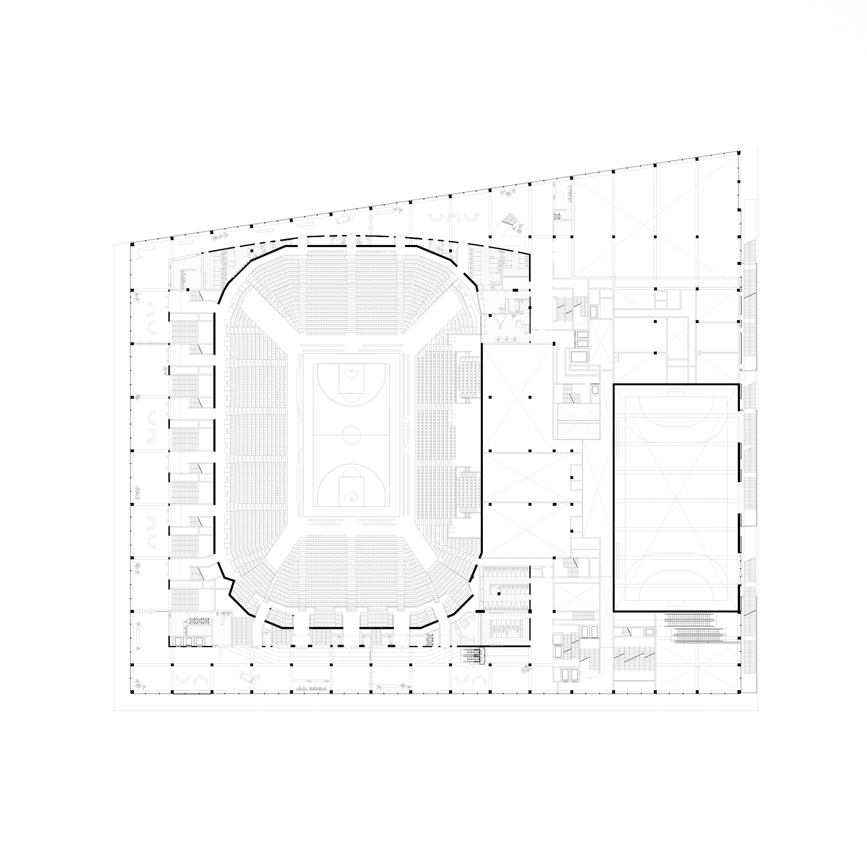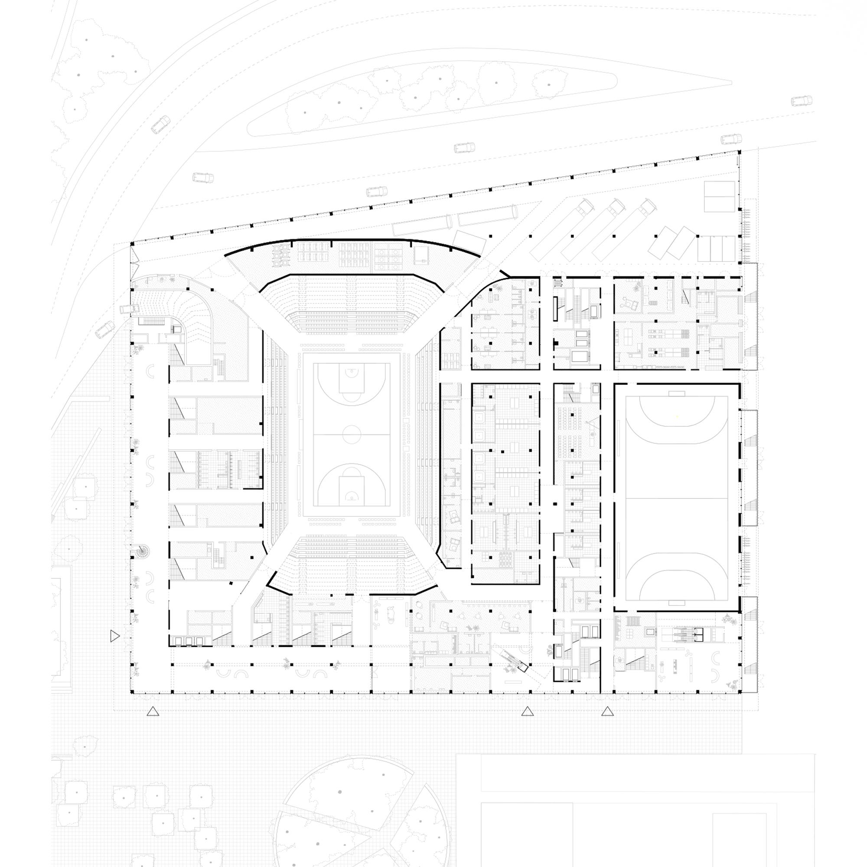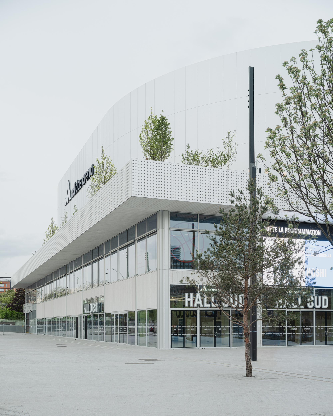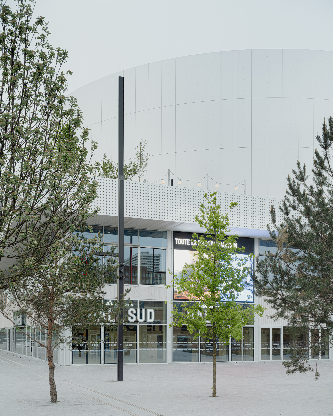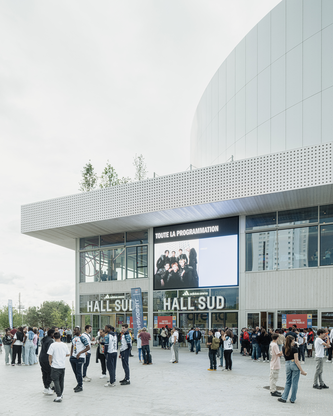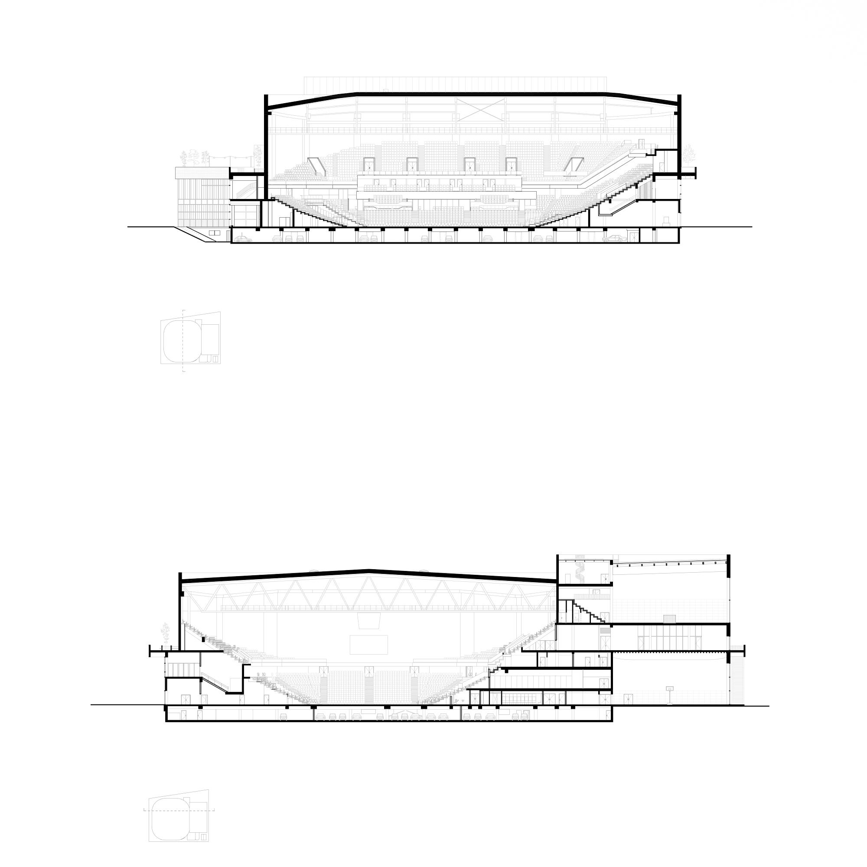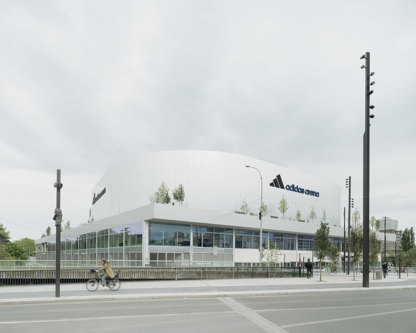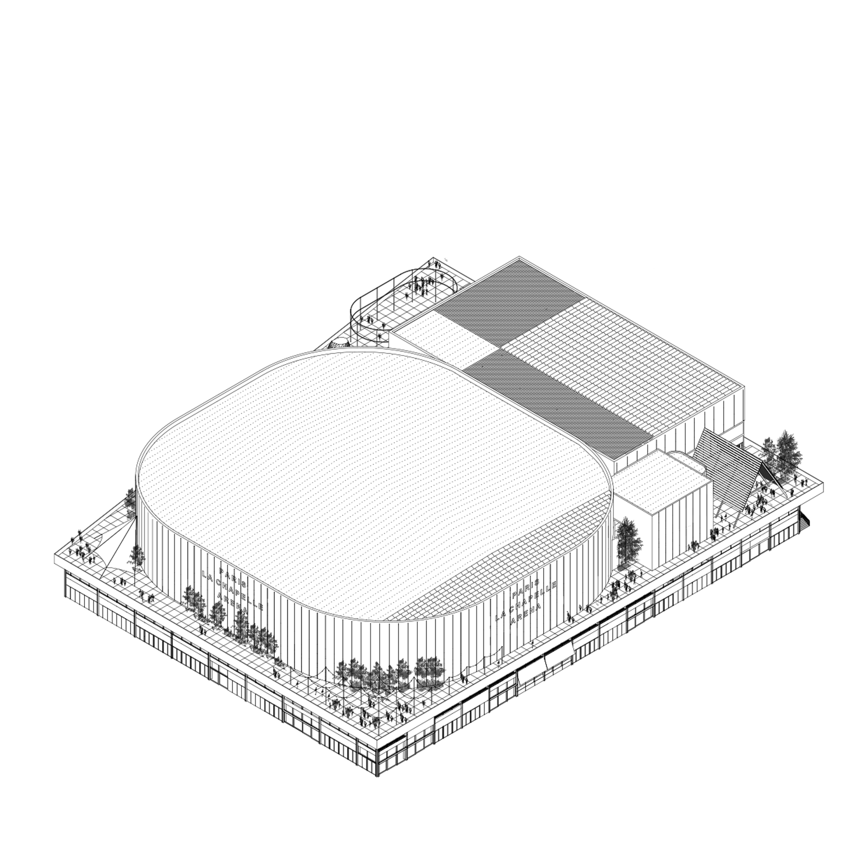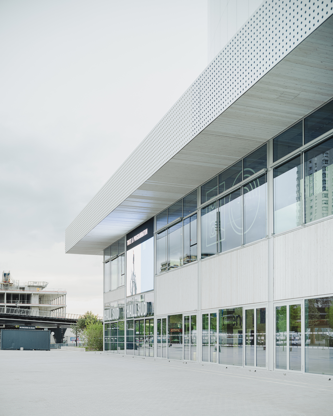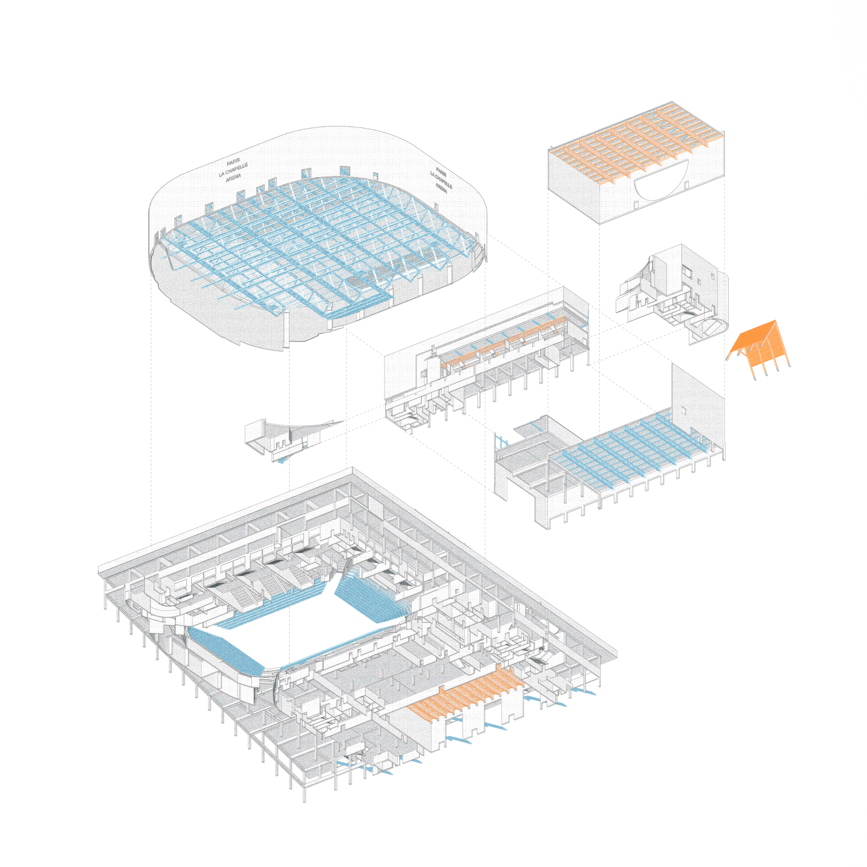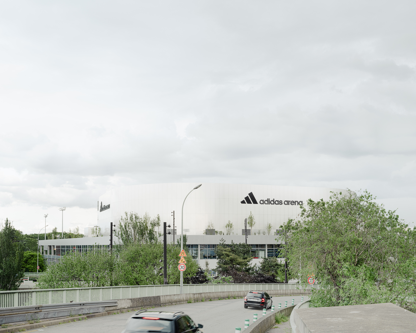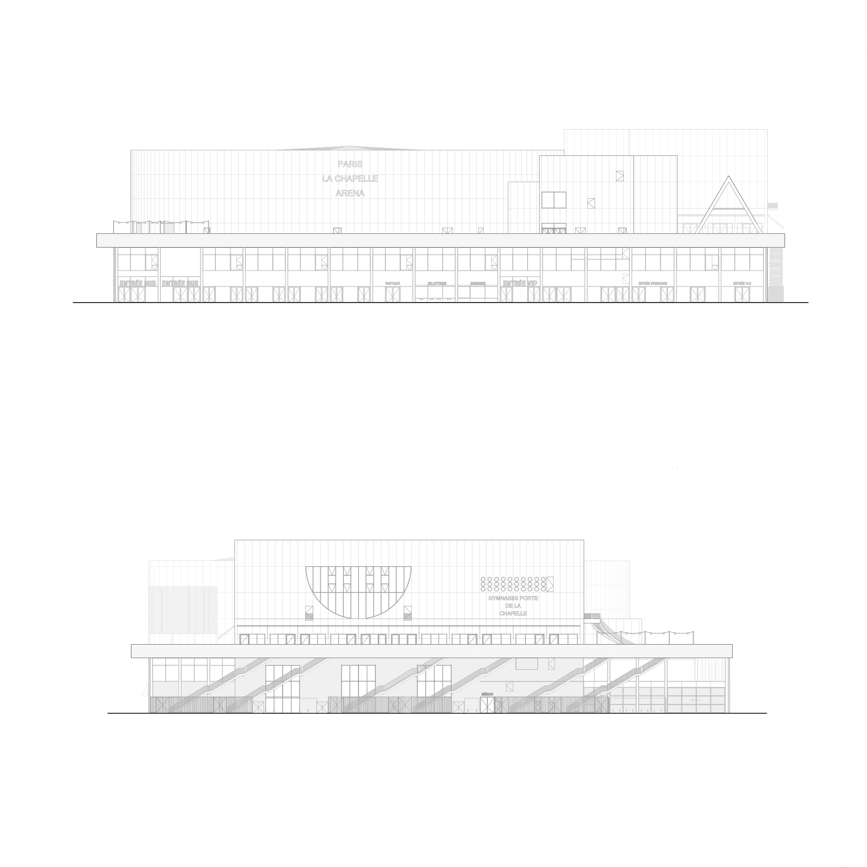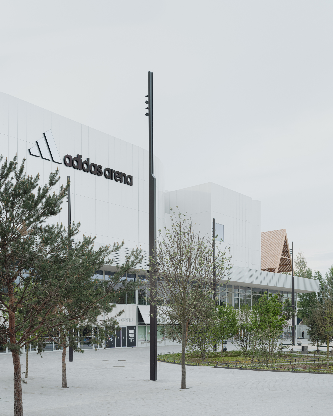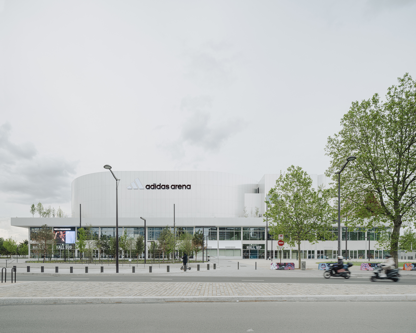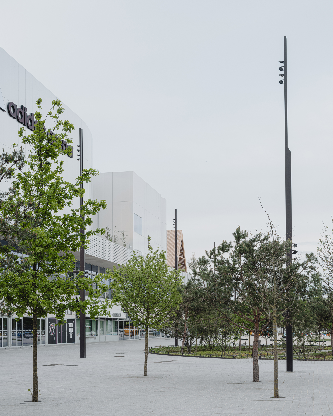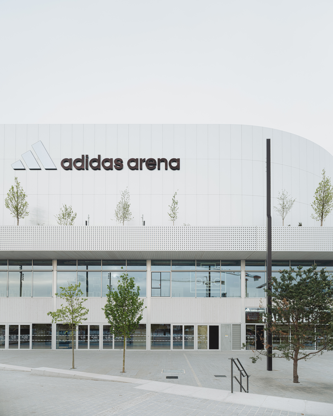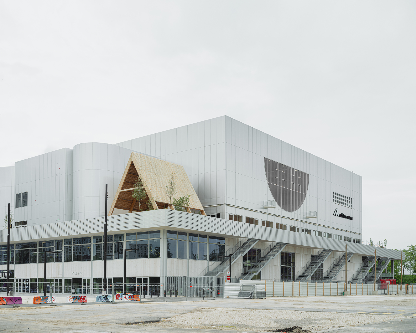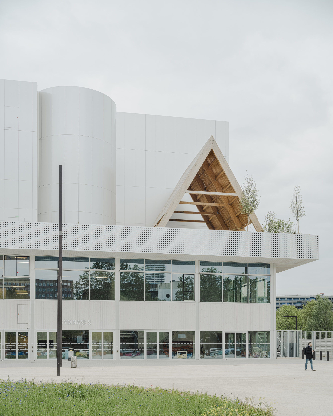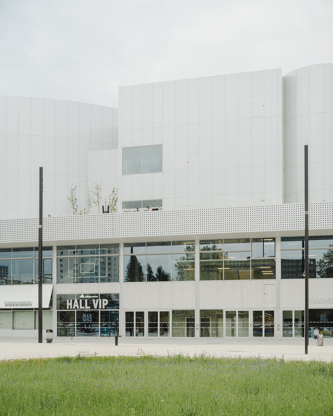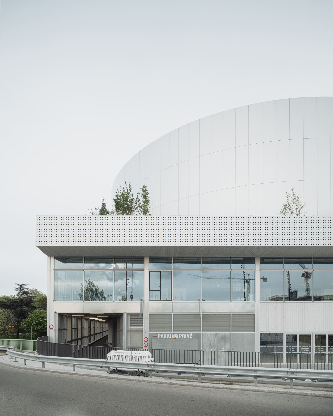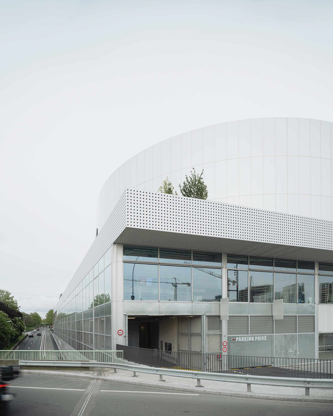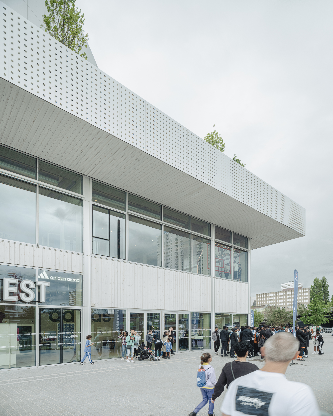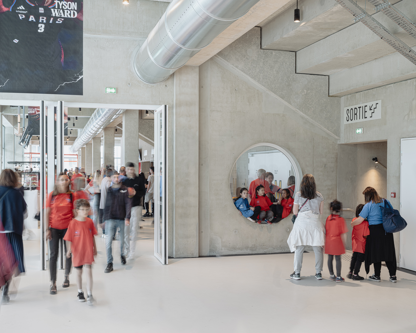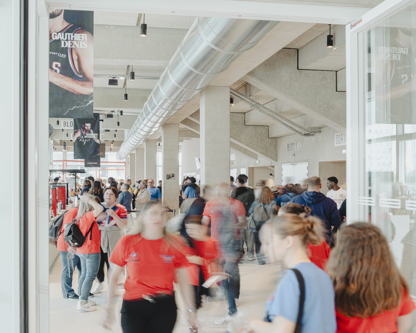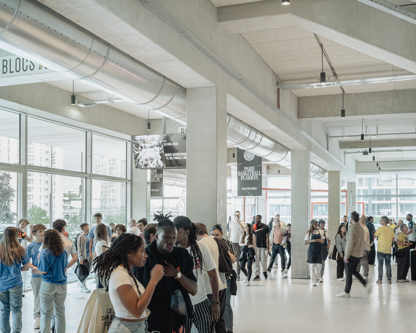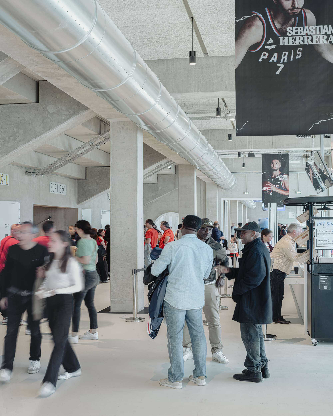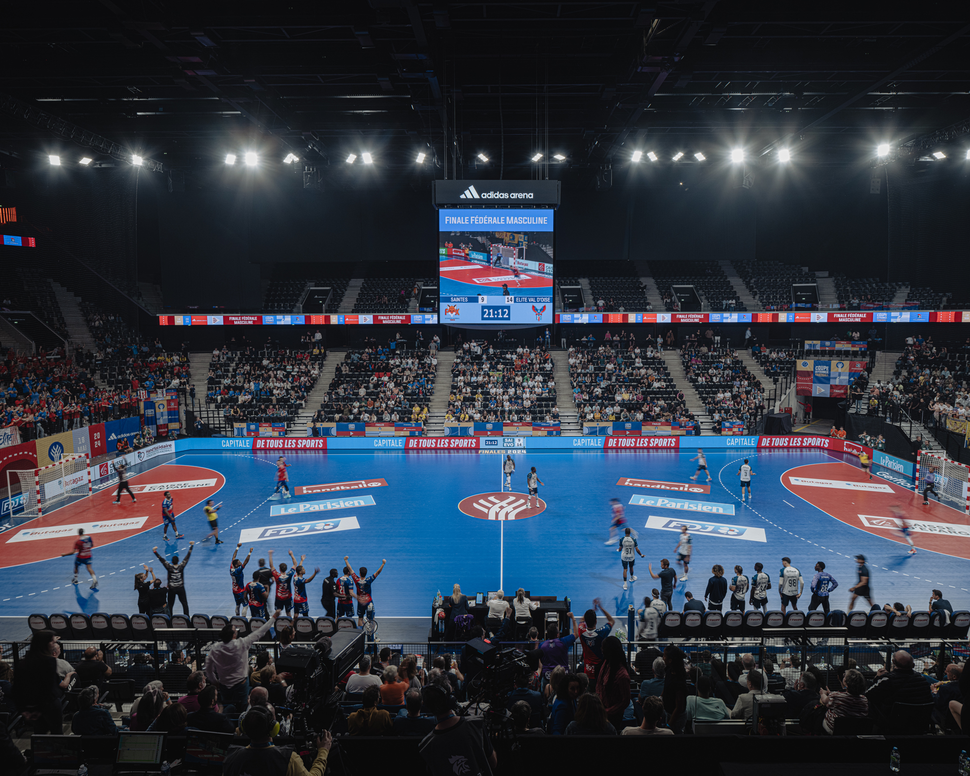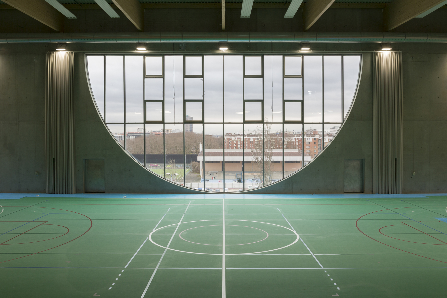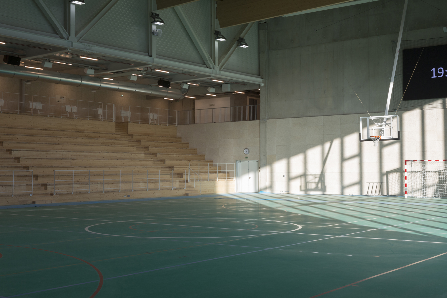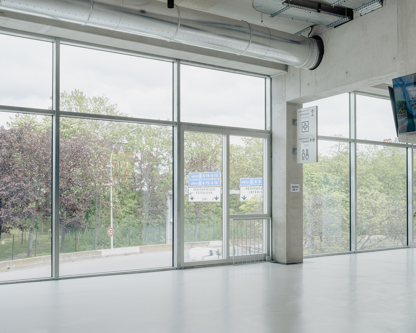The Arena de la Porte de la Chapelle brings together three large entities over an area of 26,000 m²: the main hall with a capacity of 8 to 9,000 people, 2 gymnasiums and a catering/reception area of 2,500 m².
The equipment is in a very specific situation, in a neighborhood undergoing profound change. Along the historic road to Saint-Denis, almost equidistant from the Sacré Cœur and the Stade de France, in contact with a dense infrastructural network – the ring road, the A1 motorway -, it is fully part of Paris and Greater Paris.
The Arena is both a functional and efficient machine, a major point of articulation which radiates across the metropolitan territory and a “city level” belonging to all Parisians.
3 strata can be seen on the facade.
Aluminum volumes, reduced to a minimum, host major events – JOP 2024, concerts, Paris Basket matches – but also a smiling gymnasium.
At the foot of these simple extrusions, at a height of 11 m, a 3,200 m2 terrace surrounds the equipment and creates a 360° high place.
Open to the public, largely planted with vegetation, shaded by a wooden tepee, it is an event space linked to the restaurant and opening onto the large landscape.
Below this square, on the first 2 levels, glass passageways surround the Arena. To the north is logistics and to the east is the 1st gymnasium. This lower stratum reminds us that the building is above all a local facility in the neighborhood, accessible every day to associations and schools; an everyday palace.
The Arena is therefore a compact building, with no preferred direction. Like a Parisian theater, at the center of all interests for the duration of a play, it constantly receives and reproduces the spectacle of the city.

