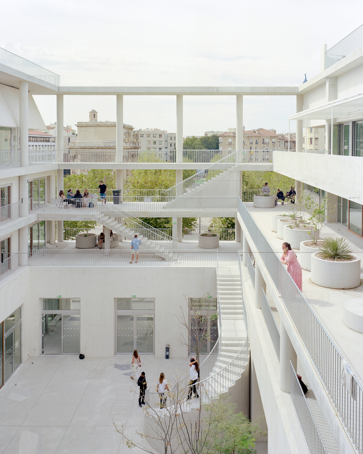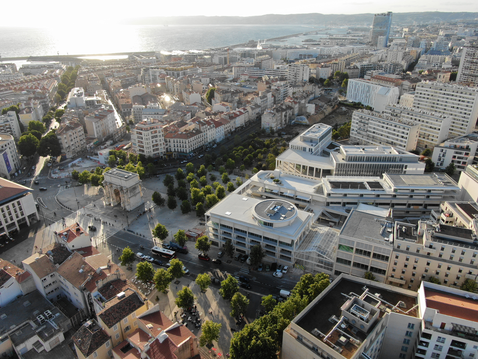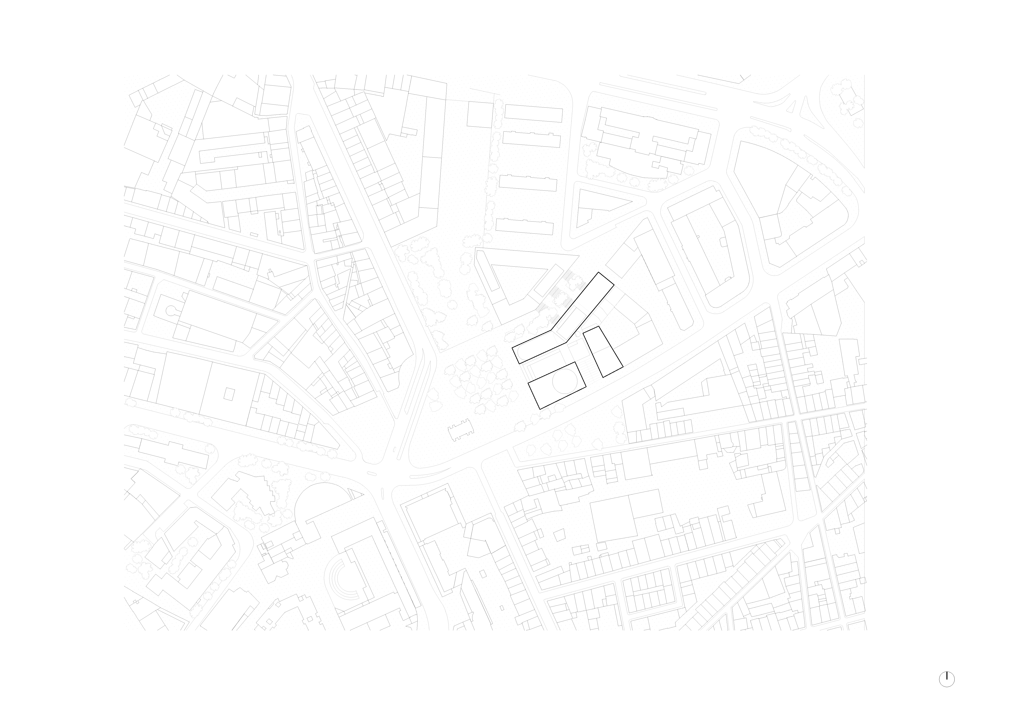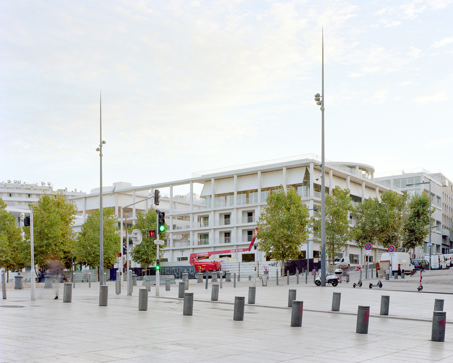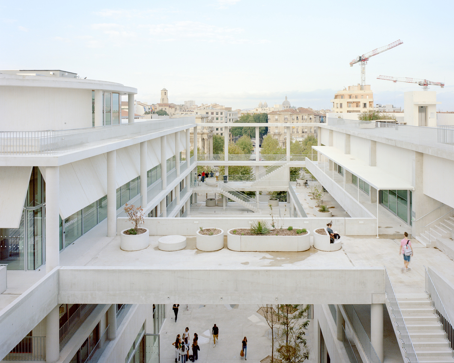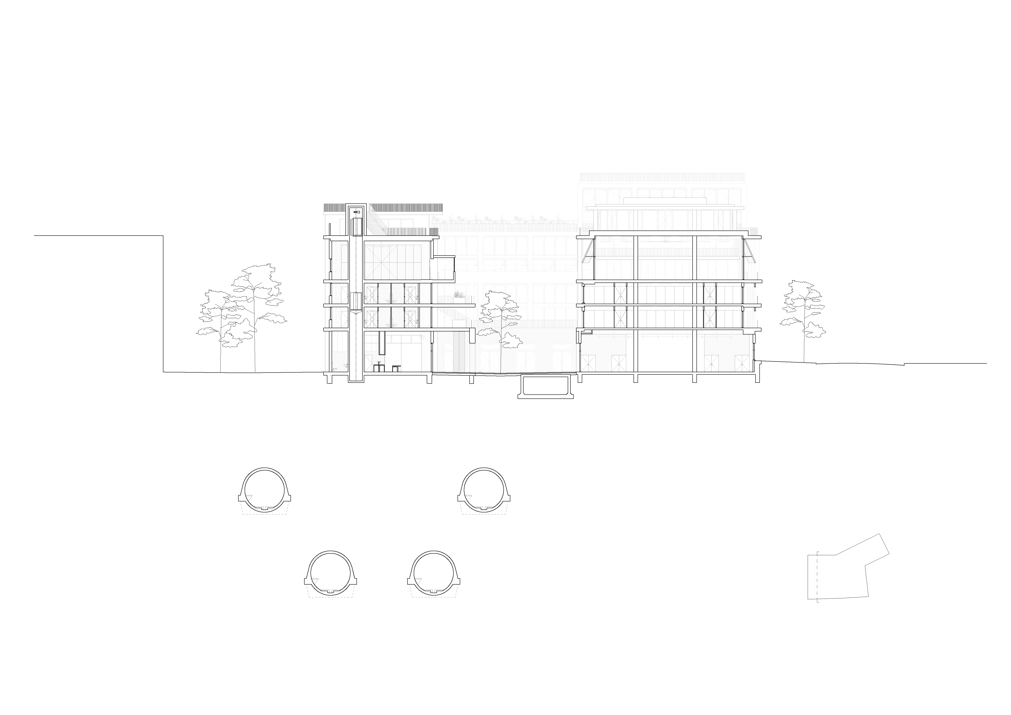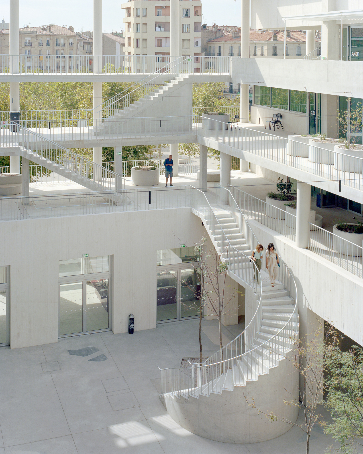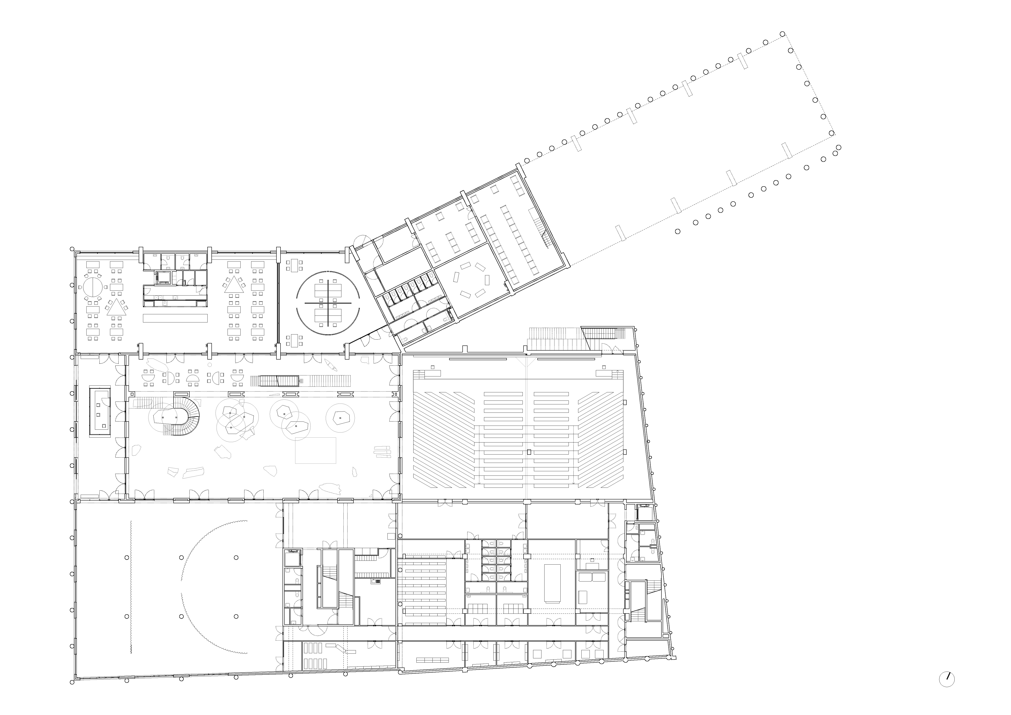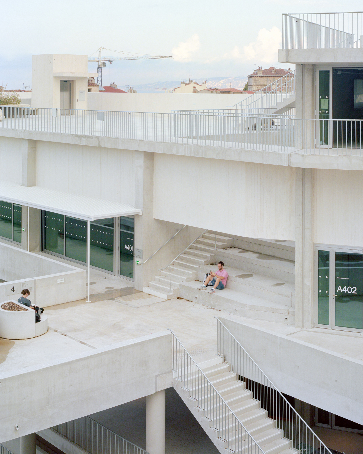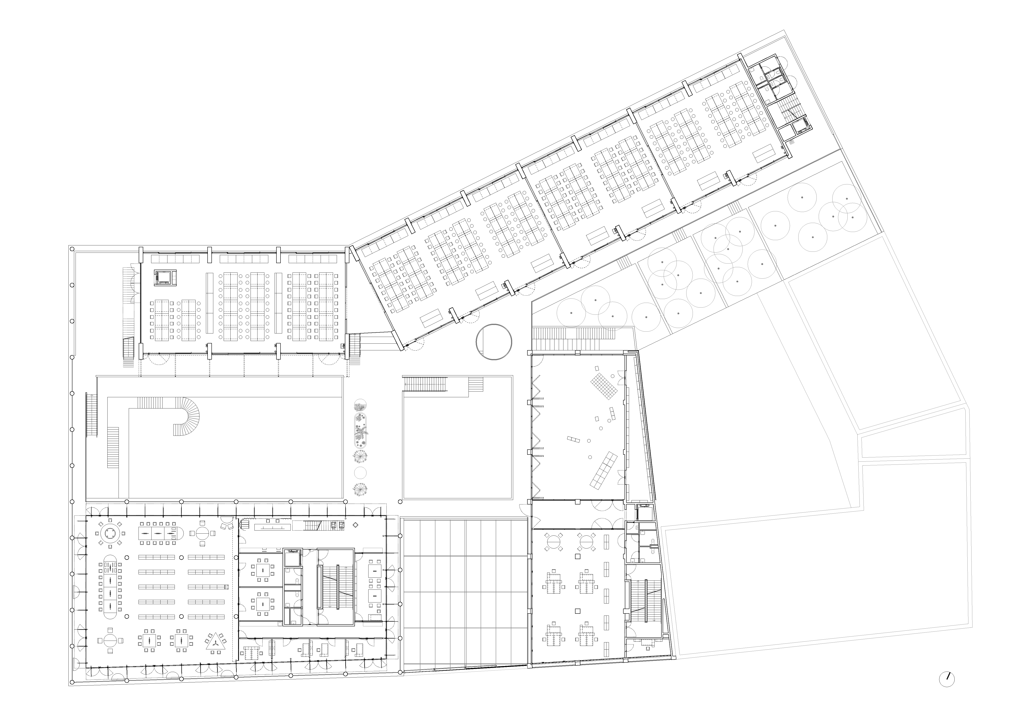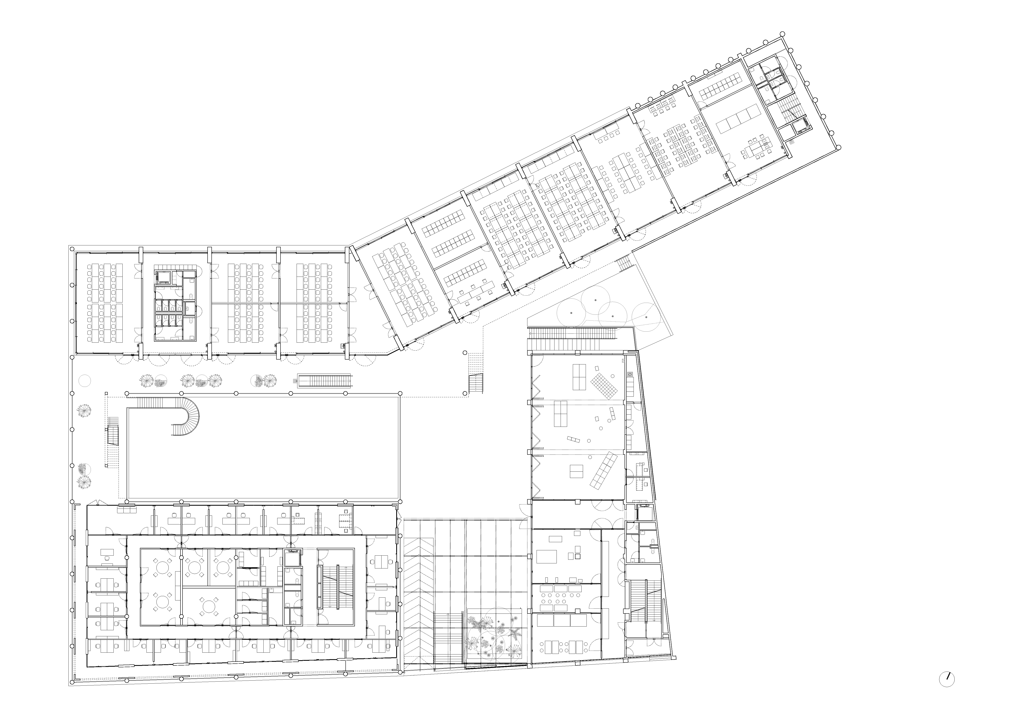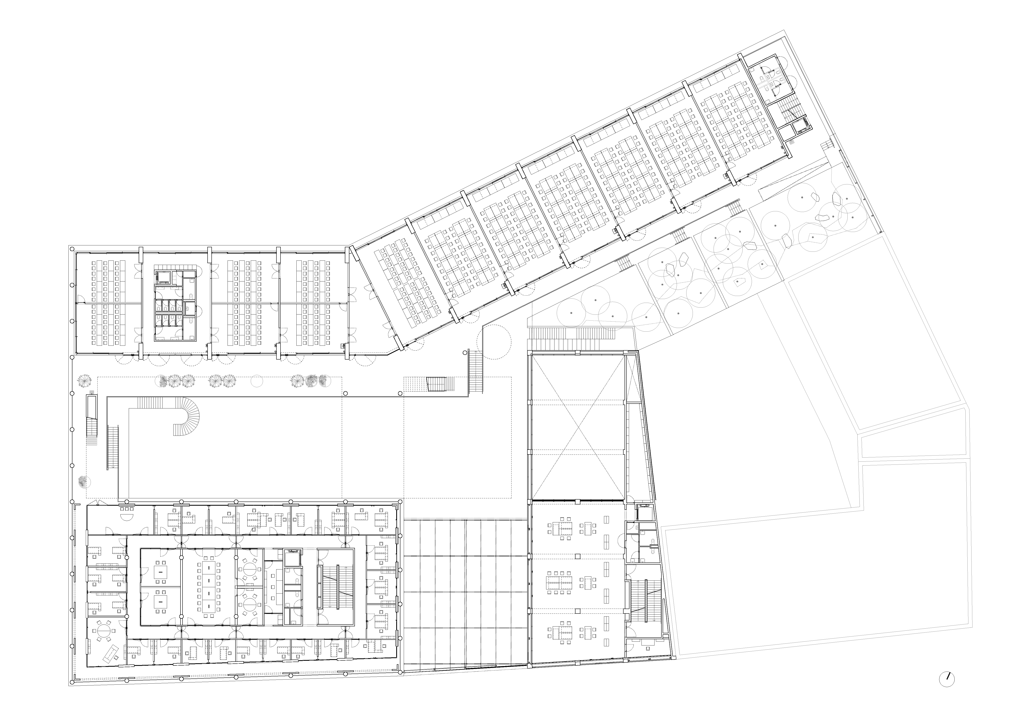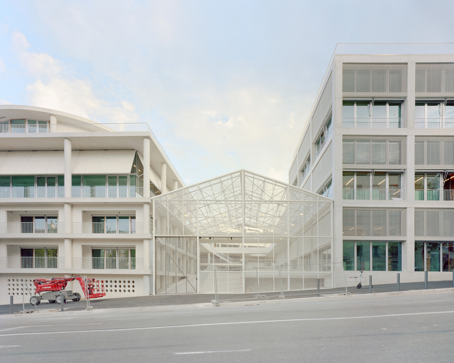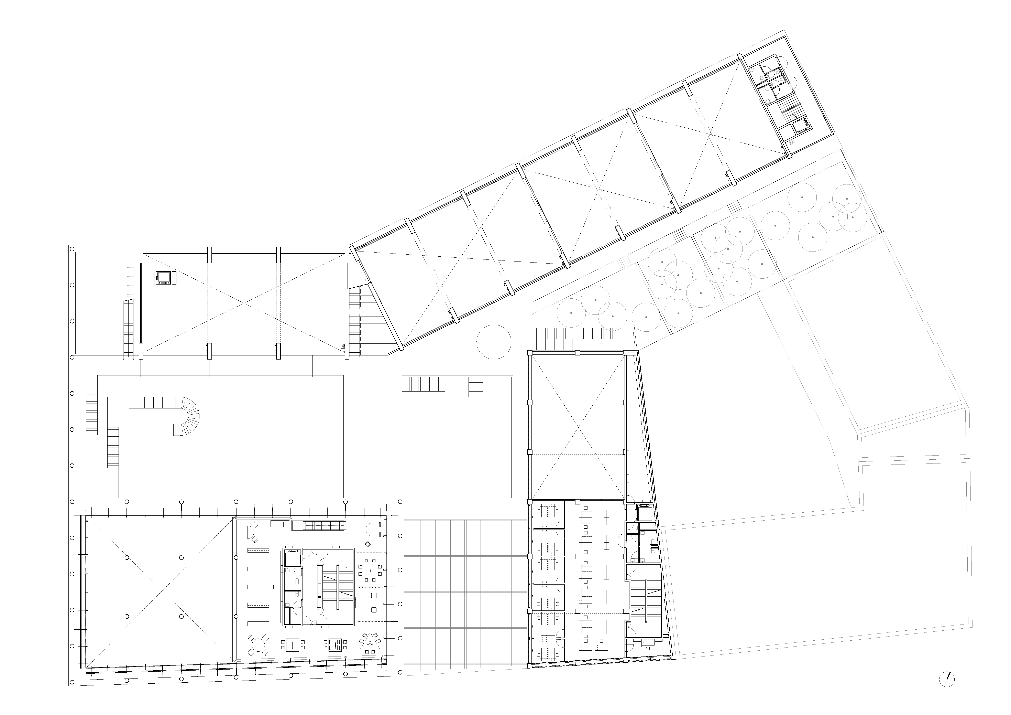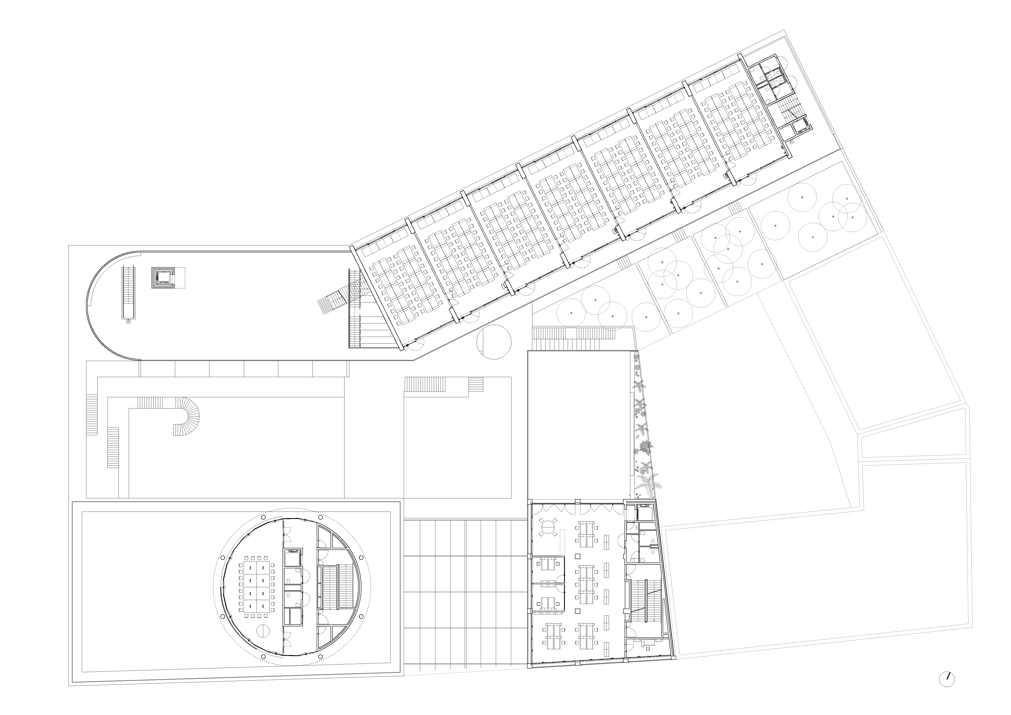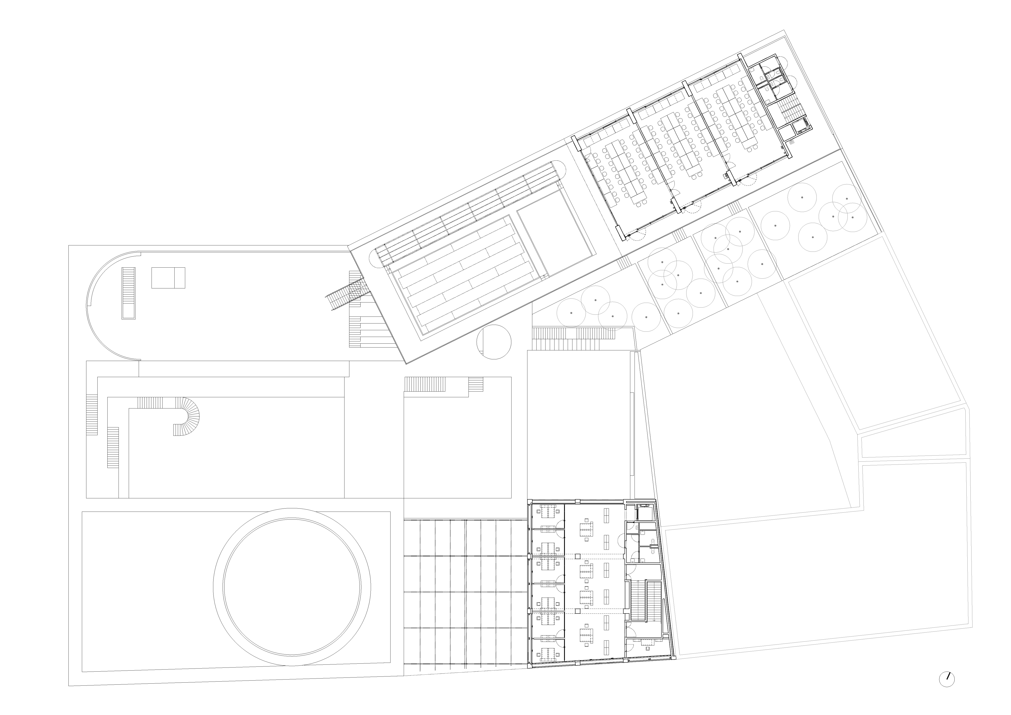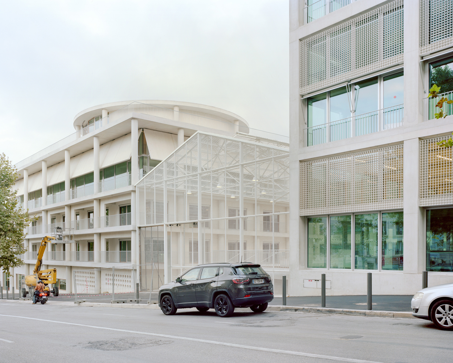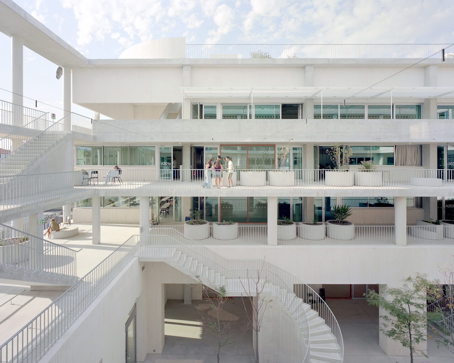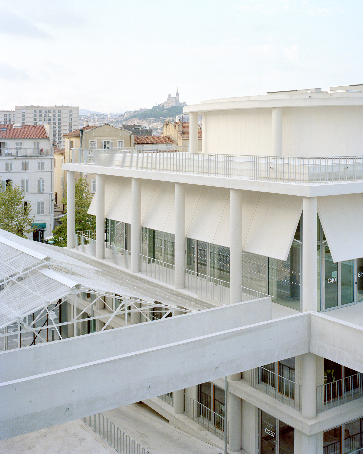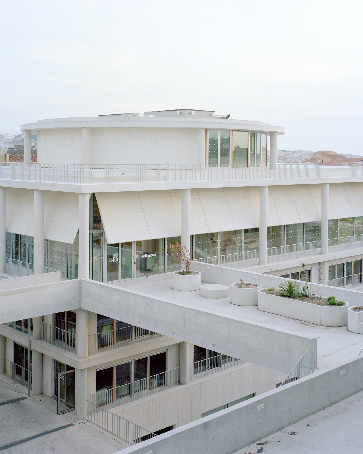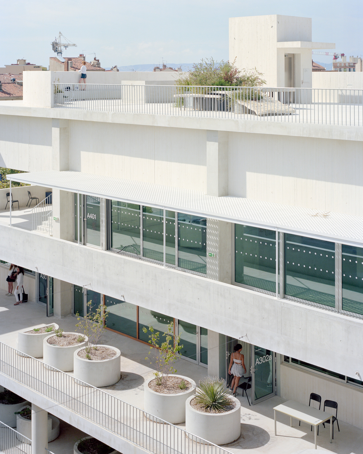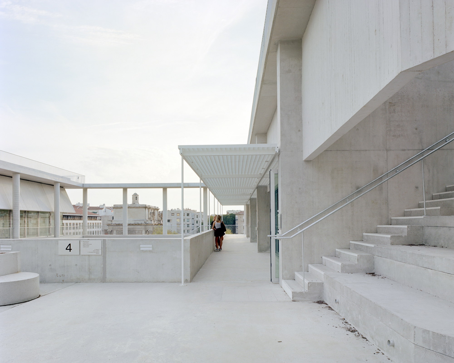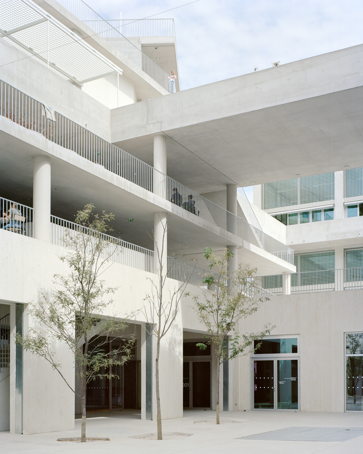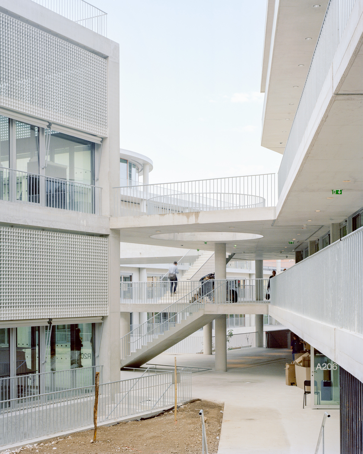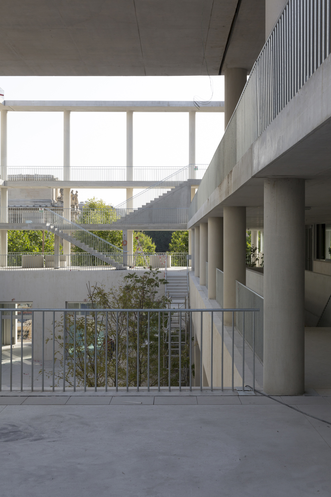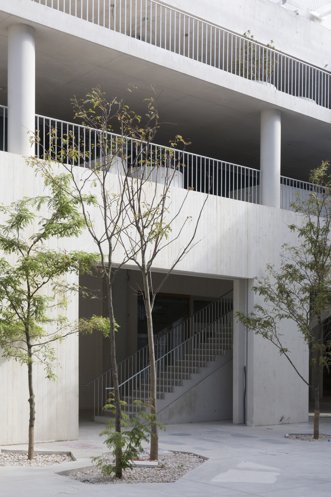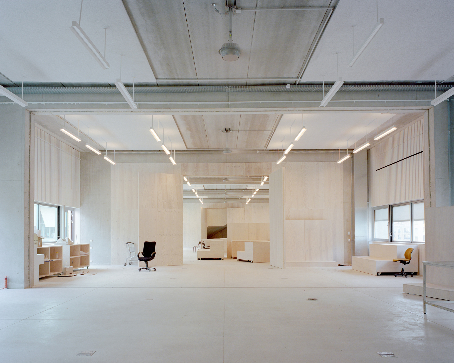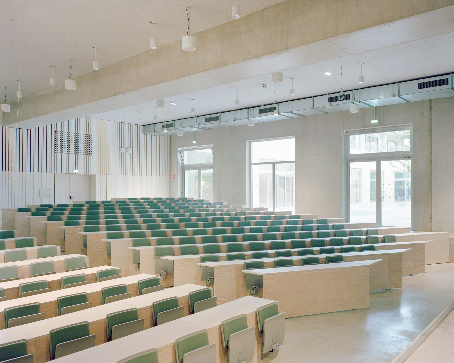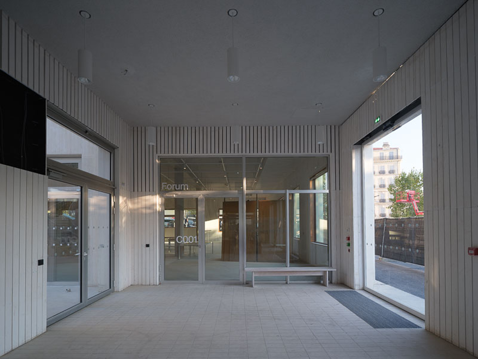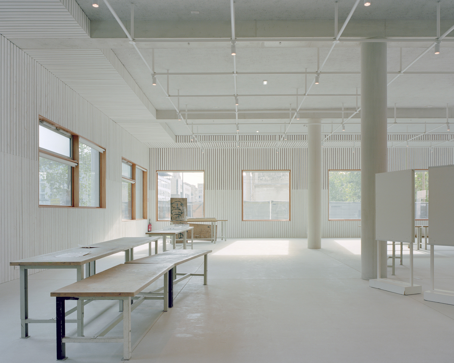Located near Saint-Charles station, on the Porte d’Aix esplanade, three establishments come to you. The Ecole Nationale Supérieure d’Architecture de Marseille (ENSAM) which was until now located in Luminy, the Marseille branch of the Ecole Nationale Supérieure de Paysage (ENSP) and the Institute of Town Planning and Regional Planning (IUAR) of Aix-Marseille University, are now brought together in the Mediterranean Institute of the City and Territories (IMVT).
The building appears day and night in public space as a benevolent presence. Each place that makes up this mini-campus is visible: the IMVT lives to the rhythm of the profound changes in the district, formerly infrastructure and roads, which has become a public square and popular park.
From a distance the IMVT appears as a regular and unitary system: a light framework integrating posts, beams and slabs, is built in light gray concrete, it is permanent.
The closer we get, the more we read the specificity of the elements and buildings that make up the campus. The various solar protection devices, set back 70 cm such as the lintels, spandrels and trumeaux, are made of white concrete 12 cm thick – the contingent -.
The Institute gives its full place to transversality between schools, it presents itself as a platform for exchanges between students. Thus, instead of housing each of the three administrations in 3 separate buildings, the IMVT brings together the programs according to technical and spatial needs.
Three parts are made up:
-The workshop center: This is a long building whose structural porticos allow a multitude of configurations depending on needs. This building, located to the north of the project, protects the rest of the Institute from the Marseille mistral.
-The common center (forum, administrations, library, thesis room): It is the thickest building. It incorporates large spans in order to free up the supporting point platforms as much as possible to create generous (re)presentation spaces.
-The experiment and research center is accompanied by a courtyard which can accommodate artistic or technical installations. The building is mainly designed for its capacity to accommodate significant loads in relation to the machines it houses.
Natural ventilation is favored here, particularly in walk-through workshops. The inertia of the building, associated with free-cooling, allows the air mixers to cool the rooms sufficiently to avoid having to resort to mechanical air conditioning systems.
Finally outside, the passageways, footbridges, squares, courtyards, platforms, terraces provide direct connections between the different centers at each level; they “innervate” the entire Institute.
The IMVT is ultimately a tool building, which promotes exchanges, transversality and deliberately seeks openness to its city to perceive all its echoes.
