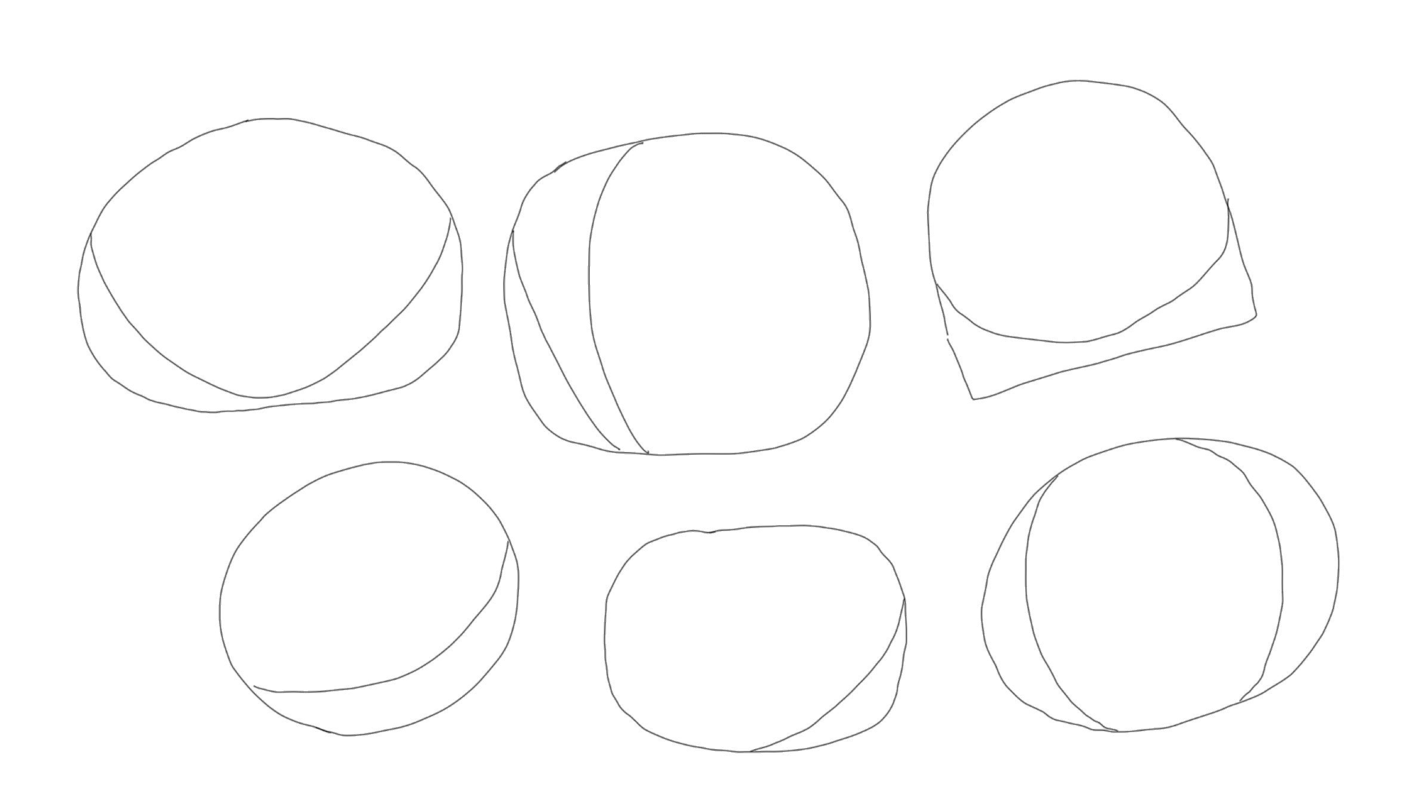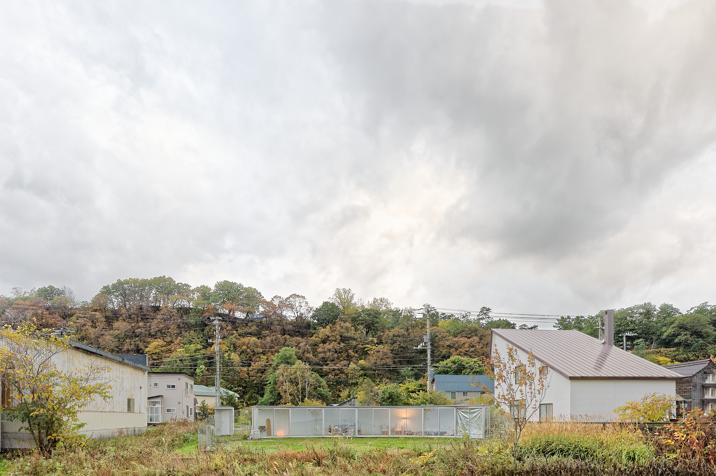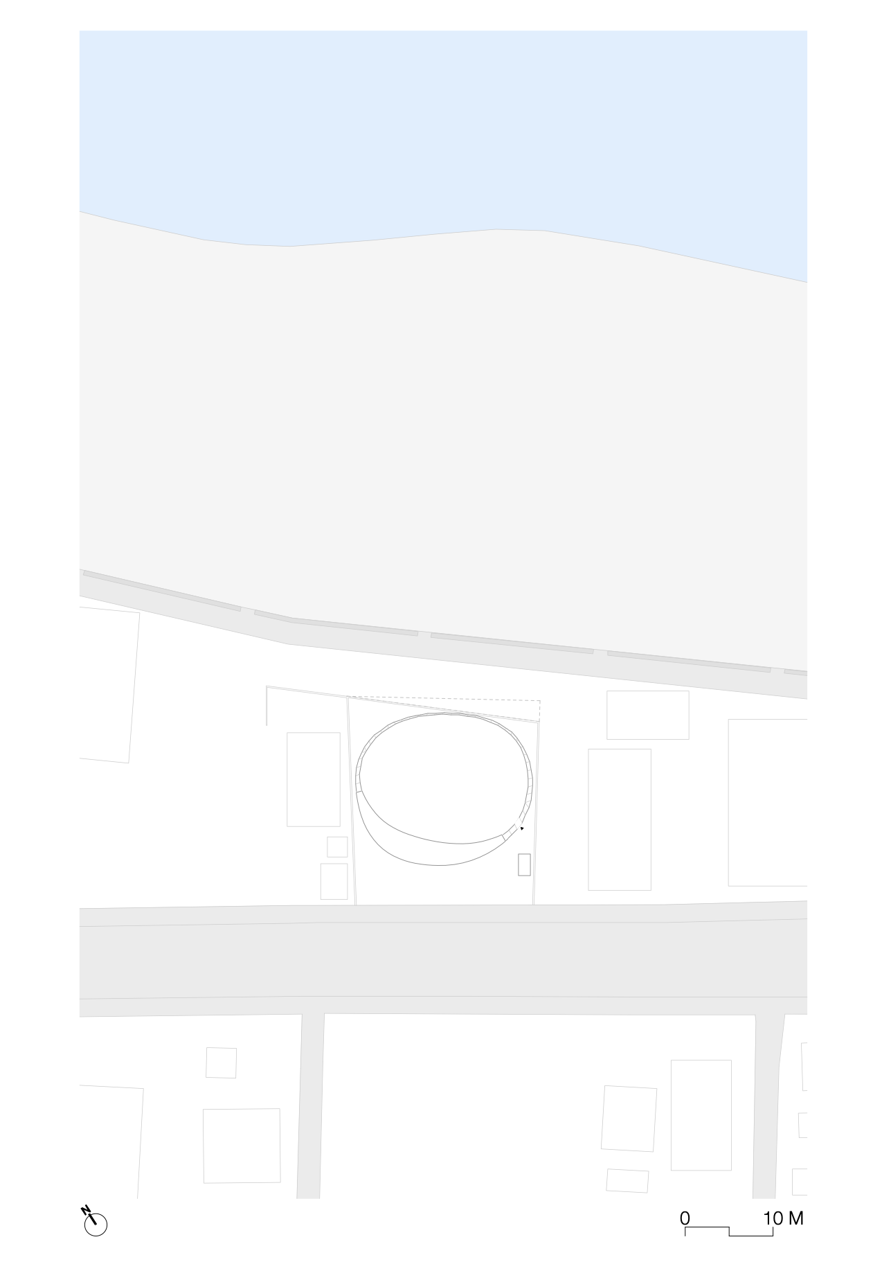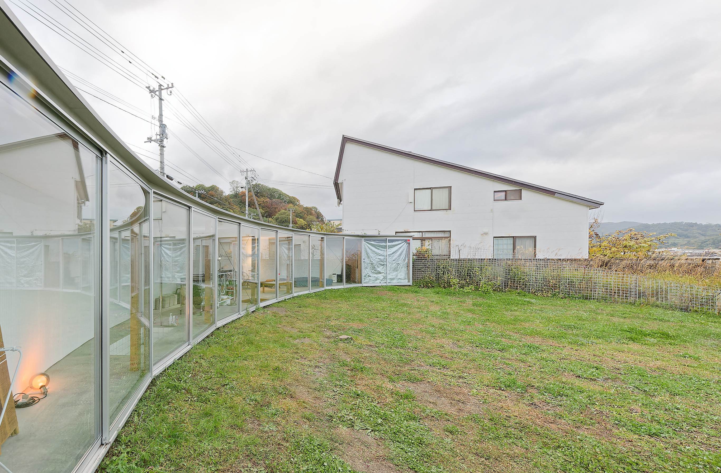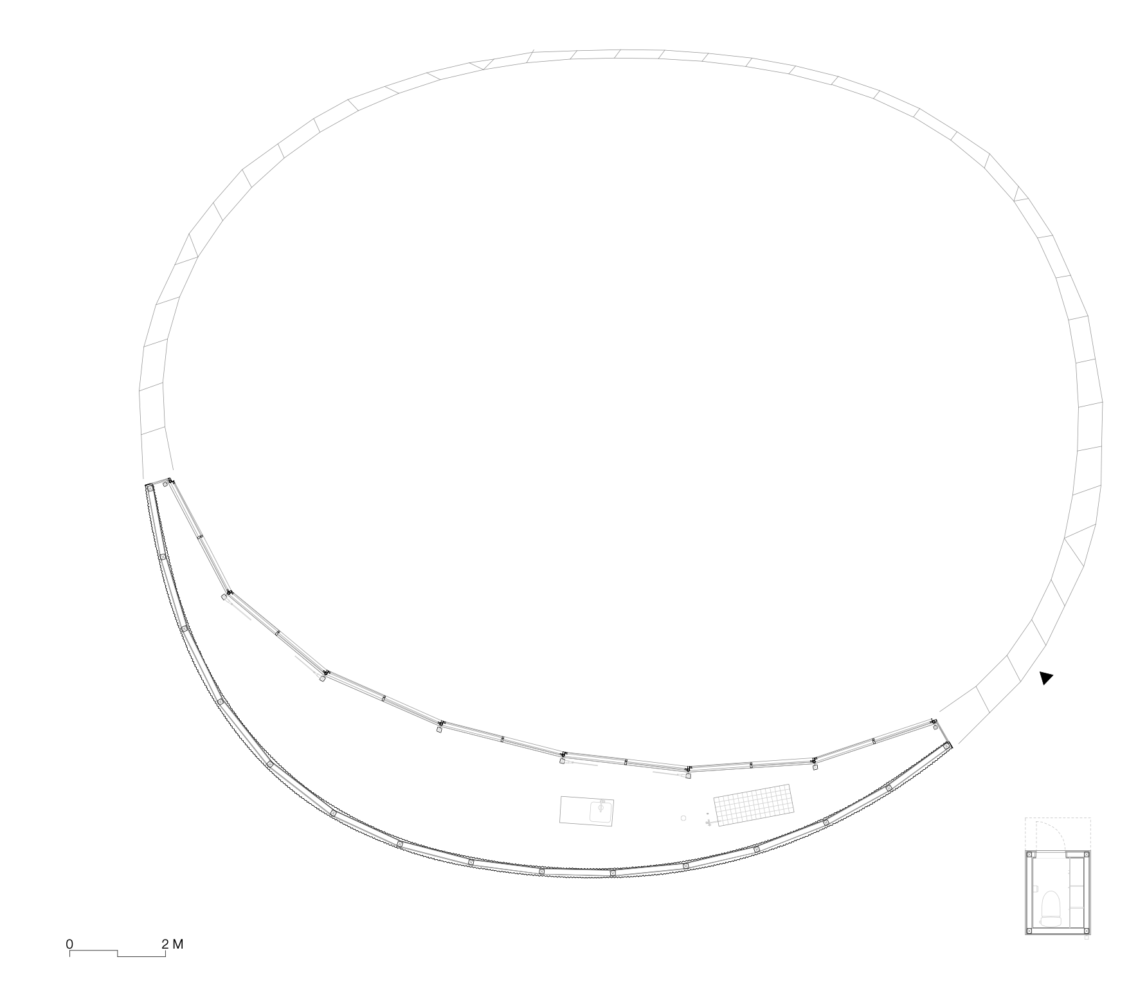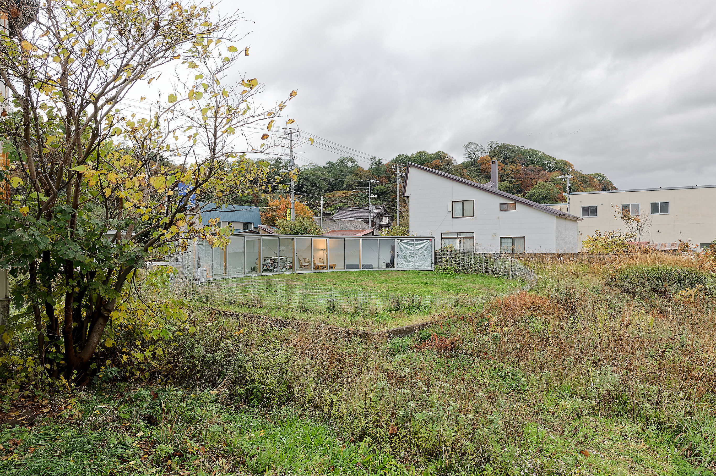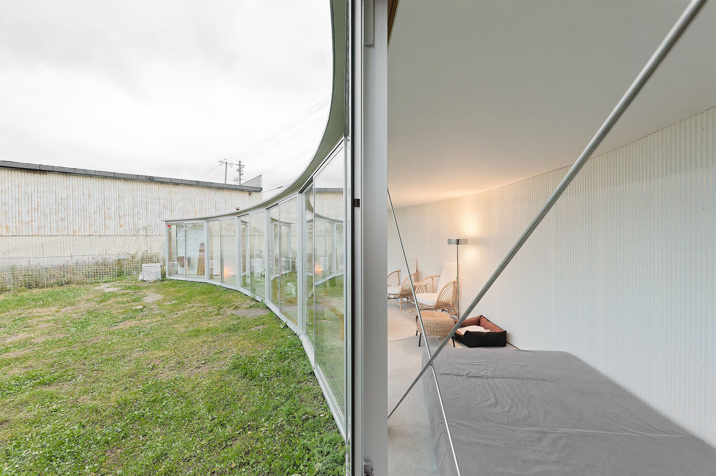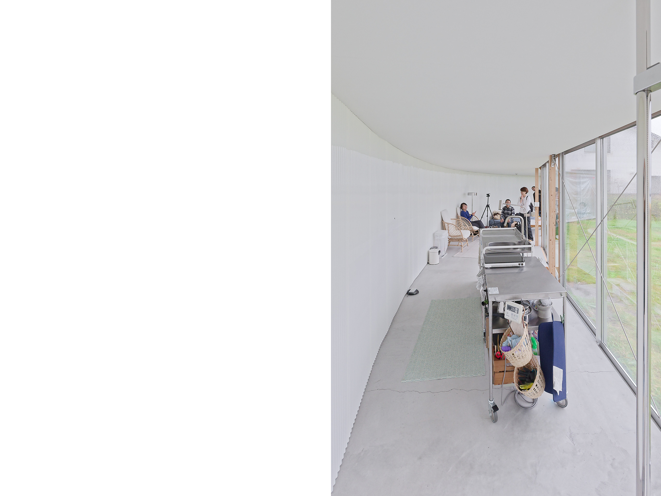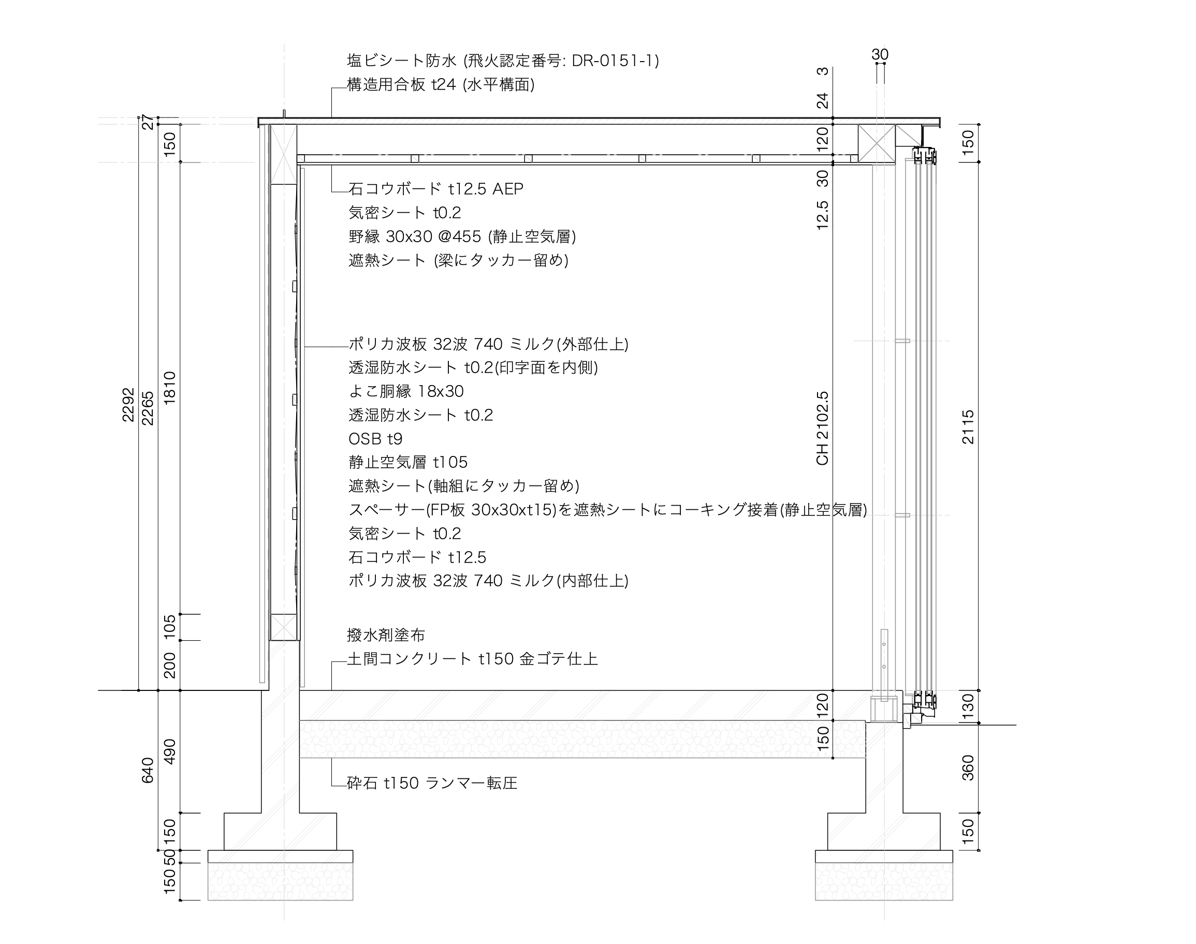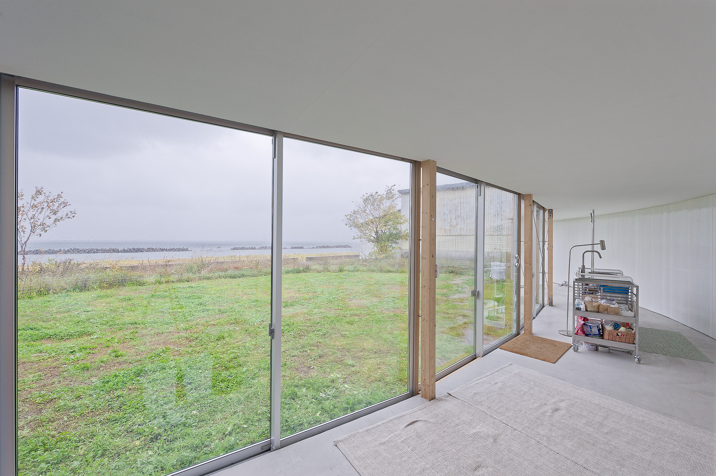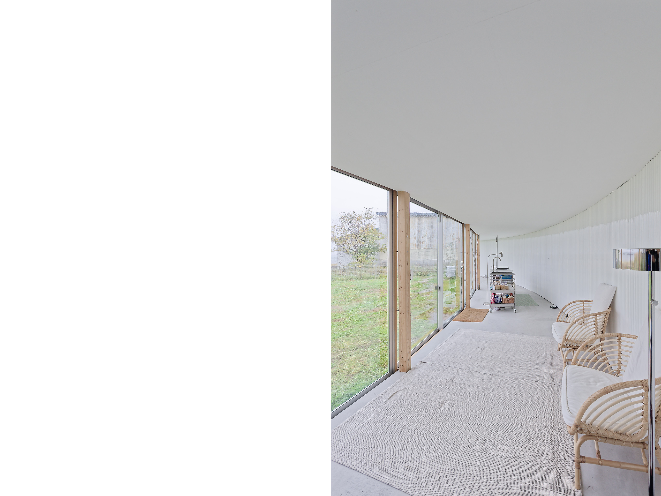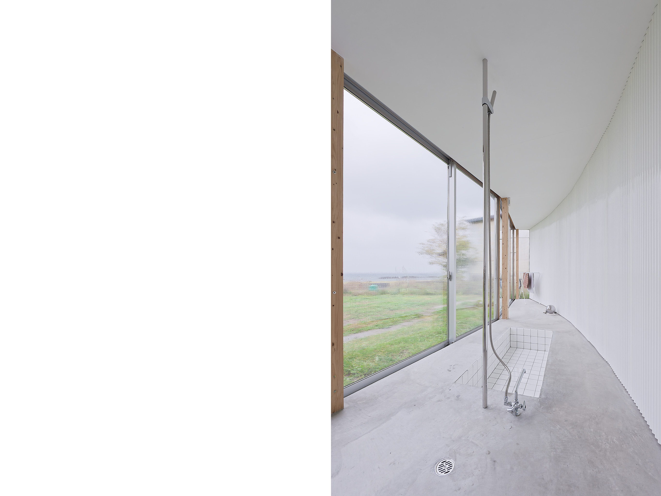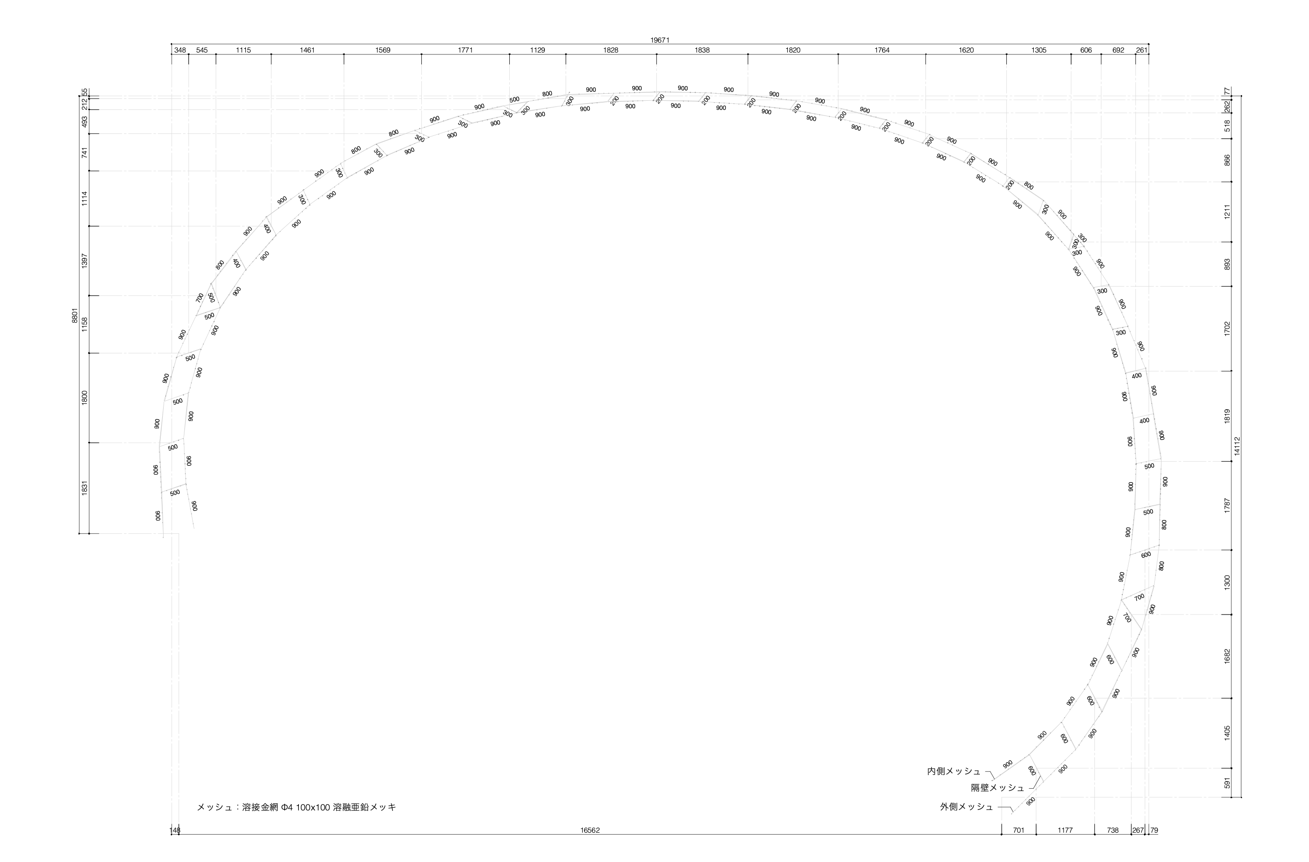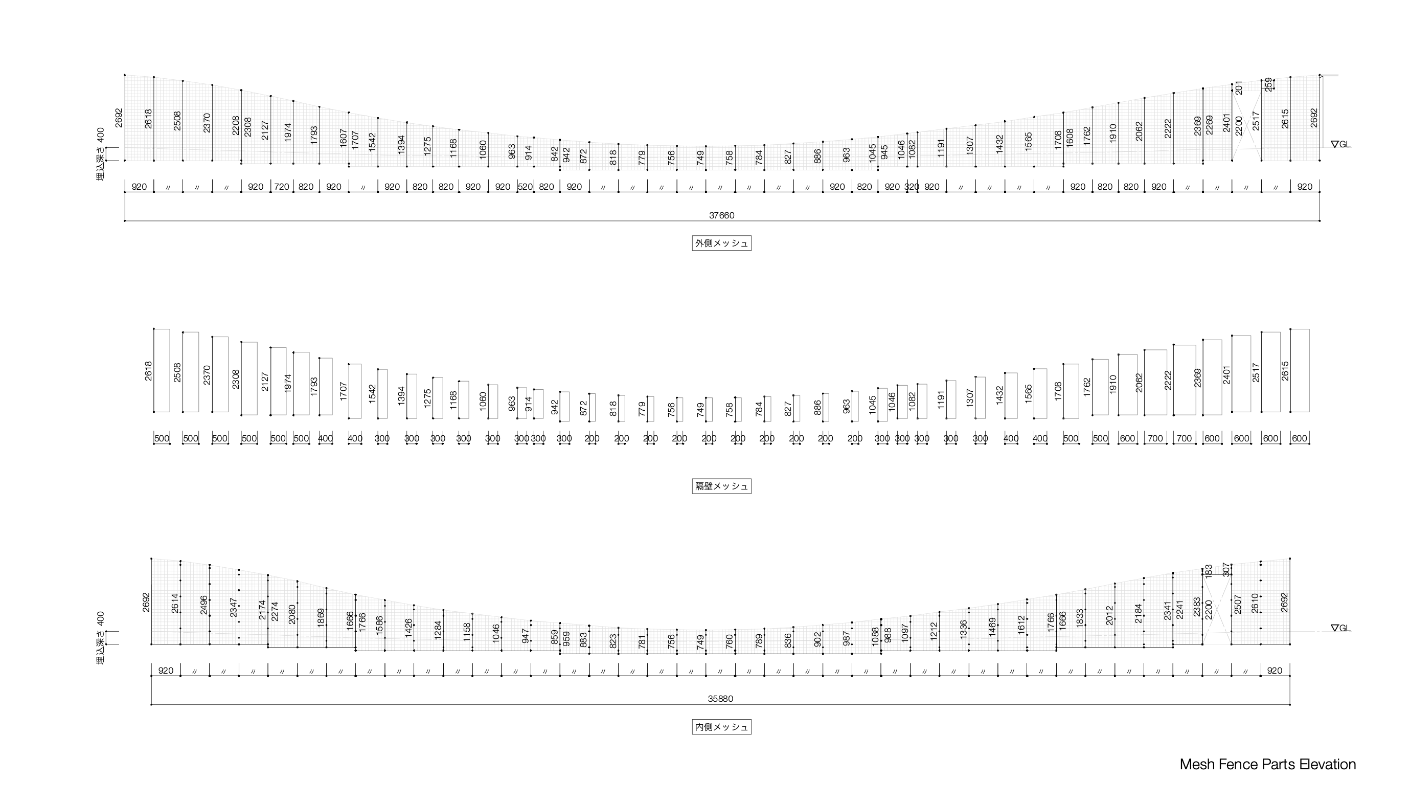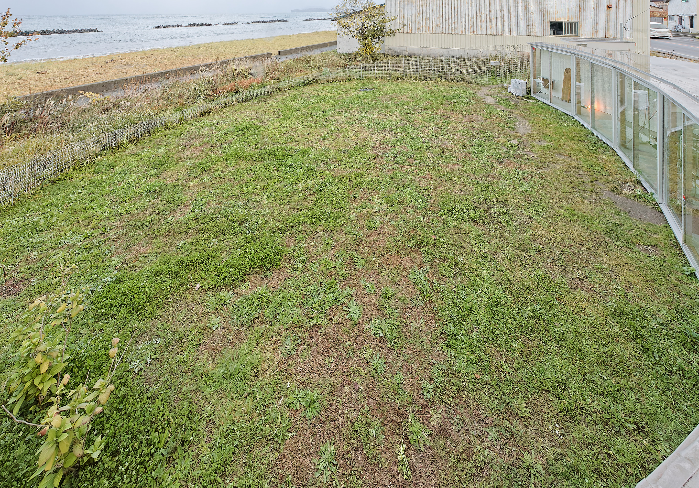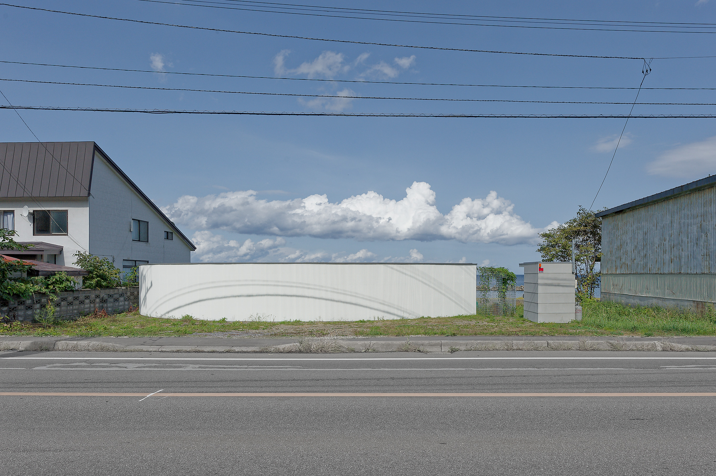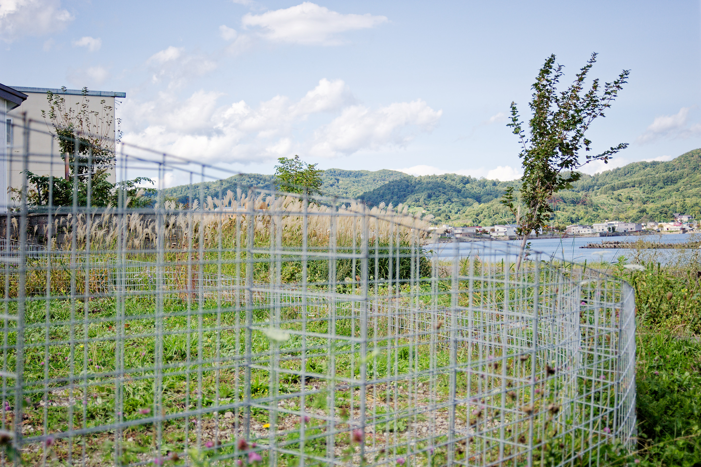This project is for a small summer retreat featuring a dog run.
The site is located between the ocean and a national highway. The highway is heavily trafficked, and the surrounding area is cluttered with fish processing plants and scattered houses, making it far from the ideal location for a peaceful weekend house.
I felt it was necessary for the architecture to significantly alter the atmosphere of the site. The concept I envisioned was a structure that would open its arms wide to shield the serene weekend time from the highway noise and chaotic environment.
The plan is composed of two ellipses. First, a large ellipse forms the living space. Then, a slightly smaller ellipse, which serves as the dog run, overlaps the first. The crescent-shaped space between the two ellipses becomes the interior area. There are no openings on the exterior wall facing the highway, while the inner side, facing the ocean, consists entirely of sliding windows. The crescent’s tapered end transitions from solid walls to welded wire mesh fences, forming the dog run.
The fence starts at 2.3 meters in height, matching the eave of the main house, and gradually lowers towards the ocean, reaching a height of 350 millimeters at its center. This is sufficient to contain a timid small dog, while humans can easily step over it to access the ocean. The wire mesh is buried 400 millimeters into the ground, allowing it to stand independently. The 4mm-diameter, lightweight, and loosely welded wire mesh deflects strong coastal winds and is minimally susceptible to seismic forces and snow loads.
The structure of the main house is a traditional wooden framework. The lateral forces are resisted by the entire outer wall and two steel braces installed on the interior walls. The highly curved form eliminates the need for seismic elements in the short-span direction, allowing for a continuous interior space. The columns on the ocean-facing side are reduced to a minimum size of 90 millimeters square, with the end sections at 80 millimeters square.
The circular form enhances the ambiguity of the site boundaries, which is characteristic of coastal settings, reinforcing a sense of territory defined by the architecture. Over time, the spaces formed by trees and small plants will expand beyond this architectural boundary.
