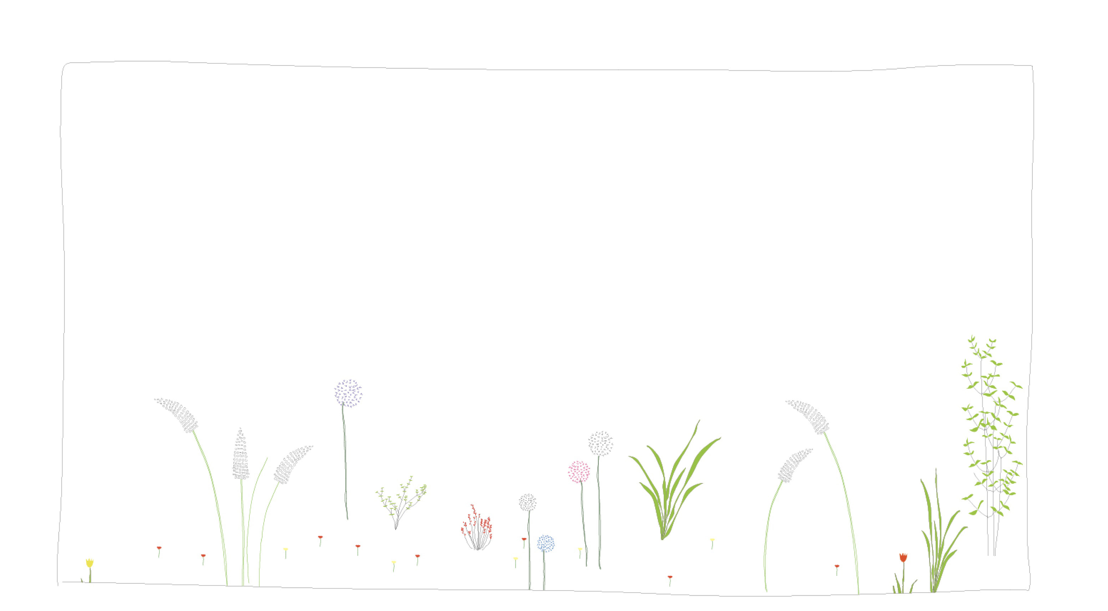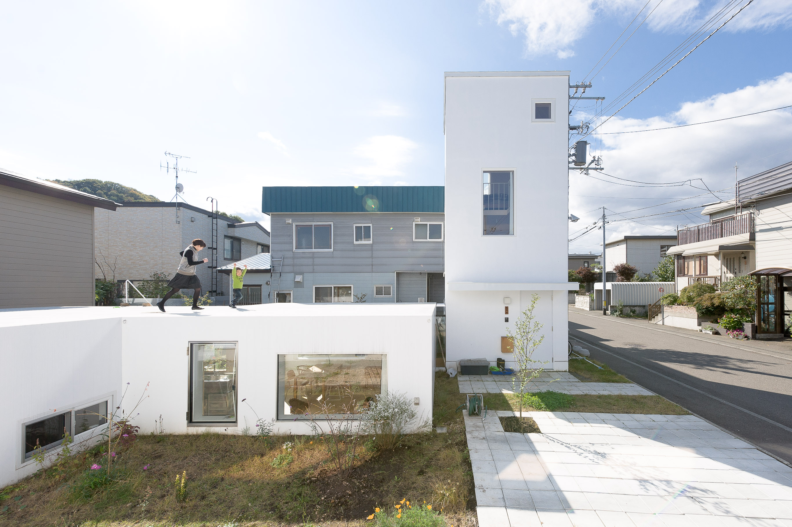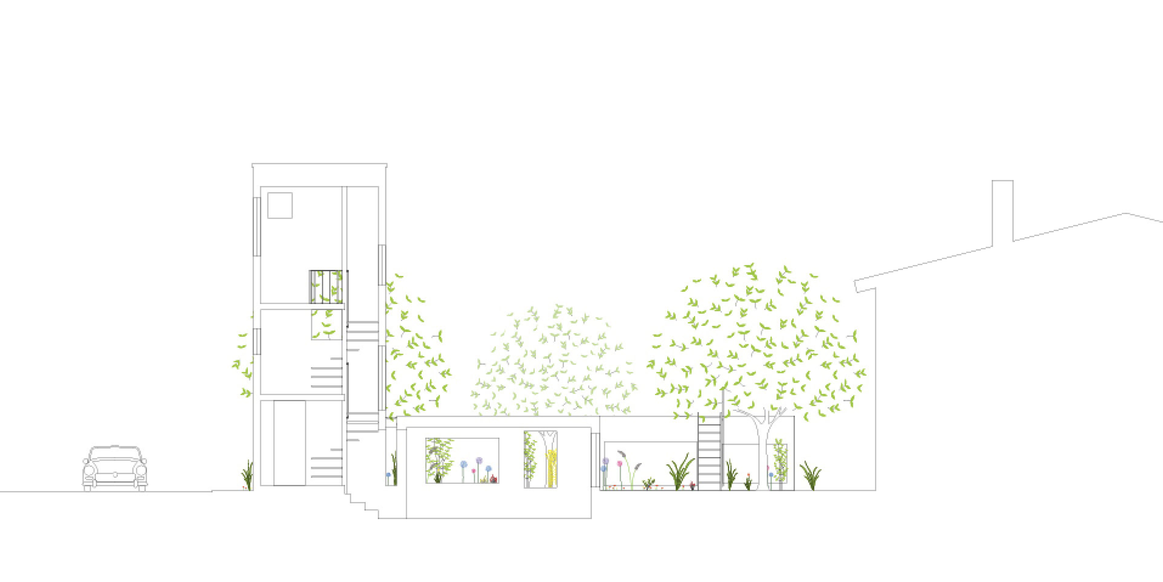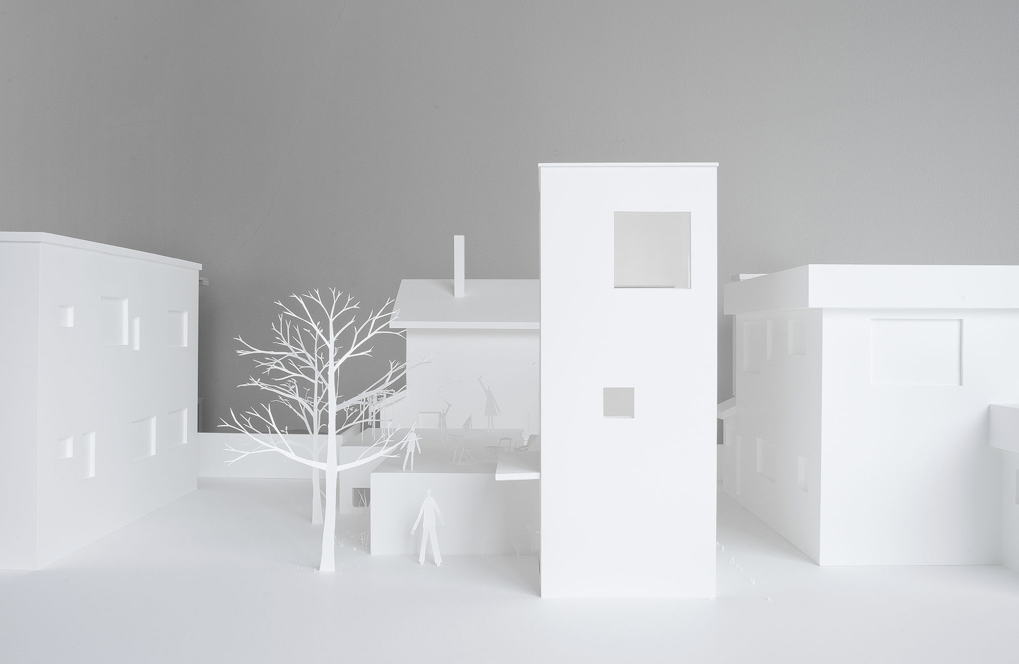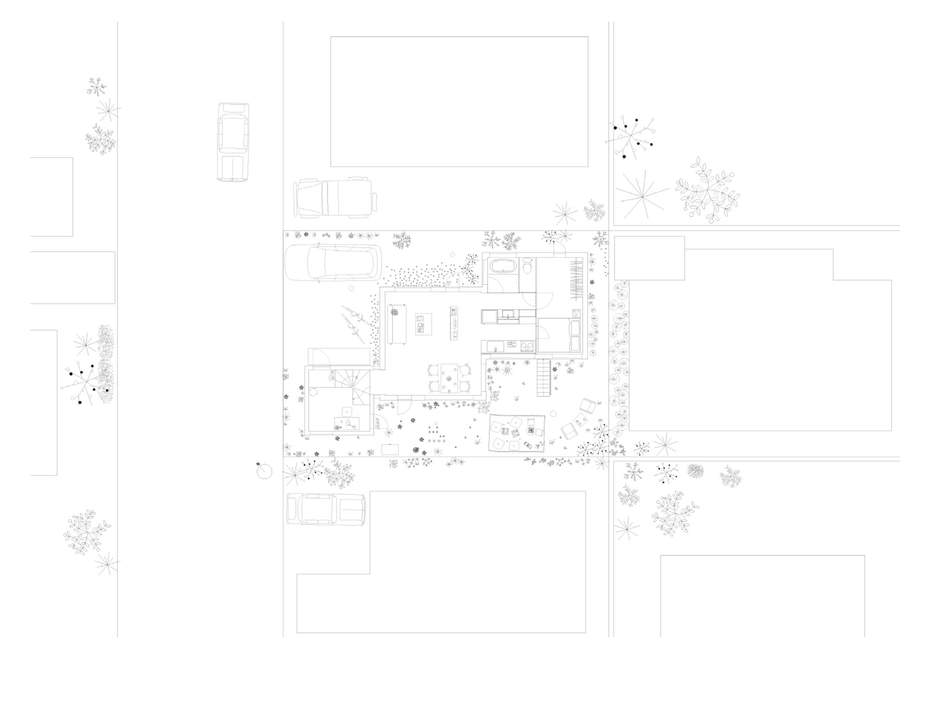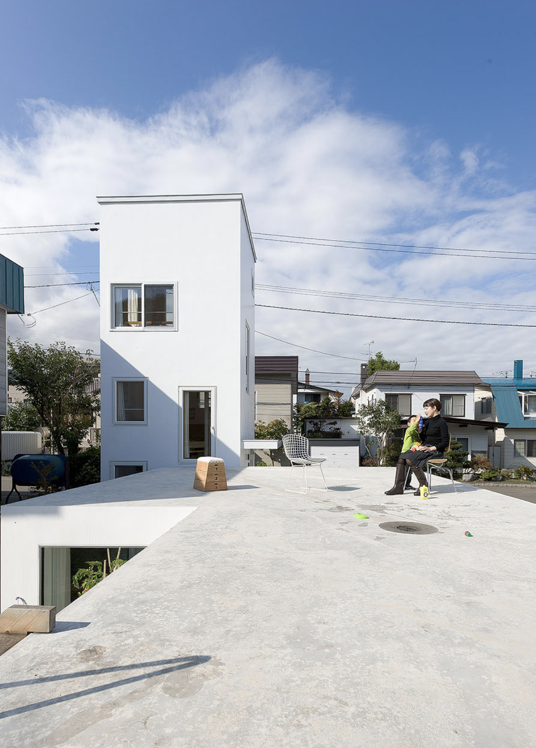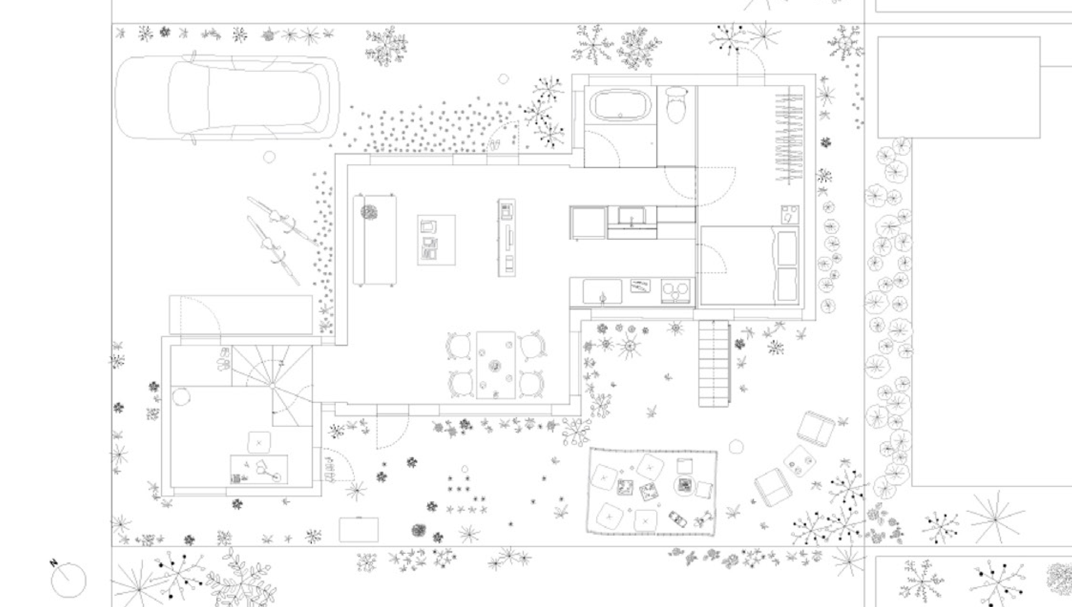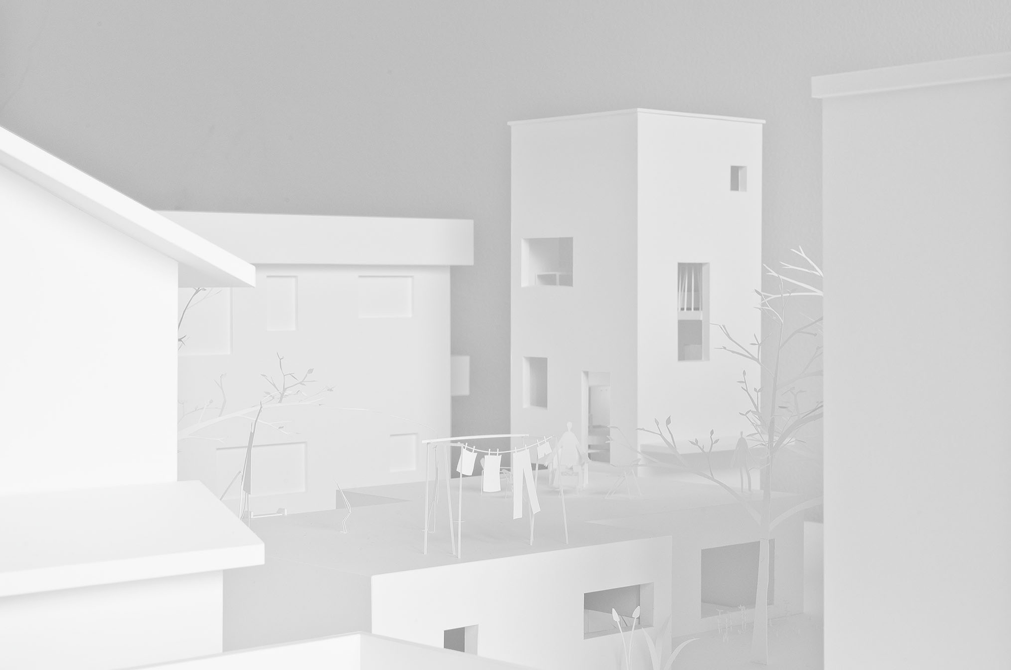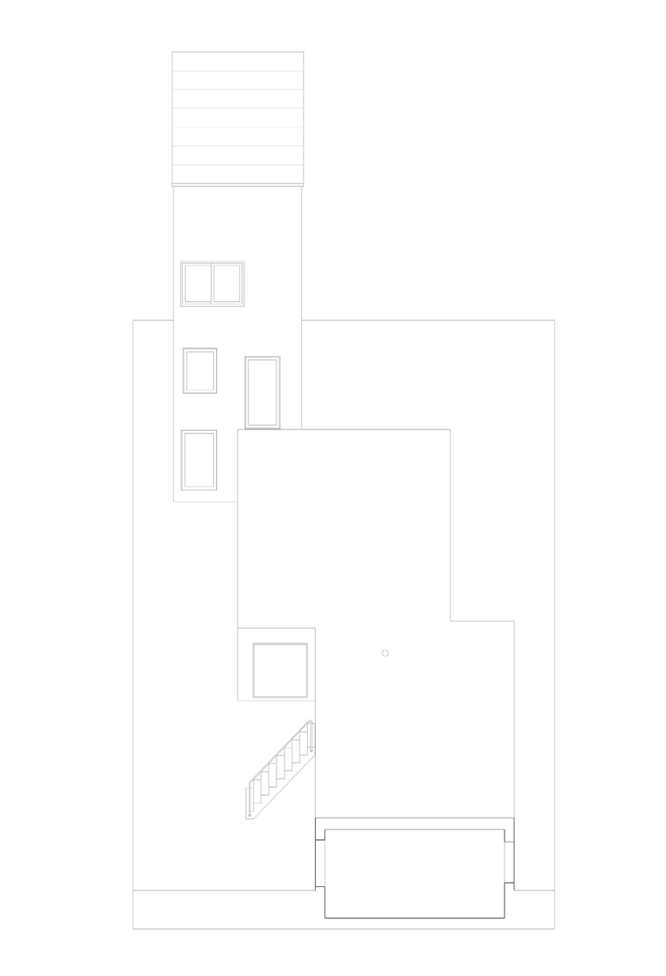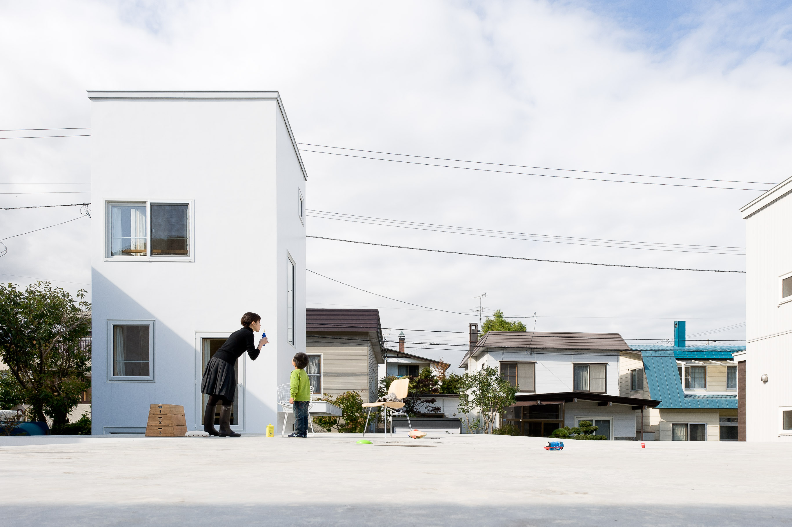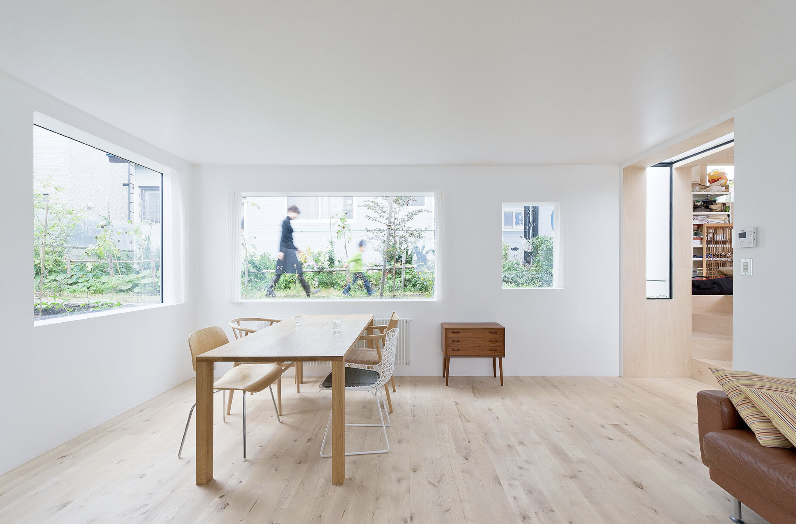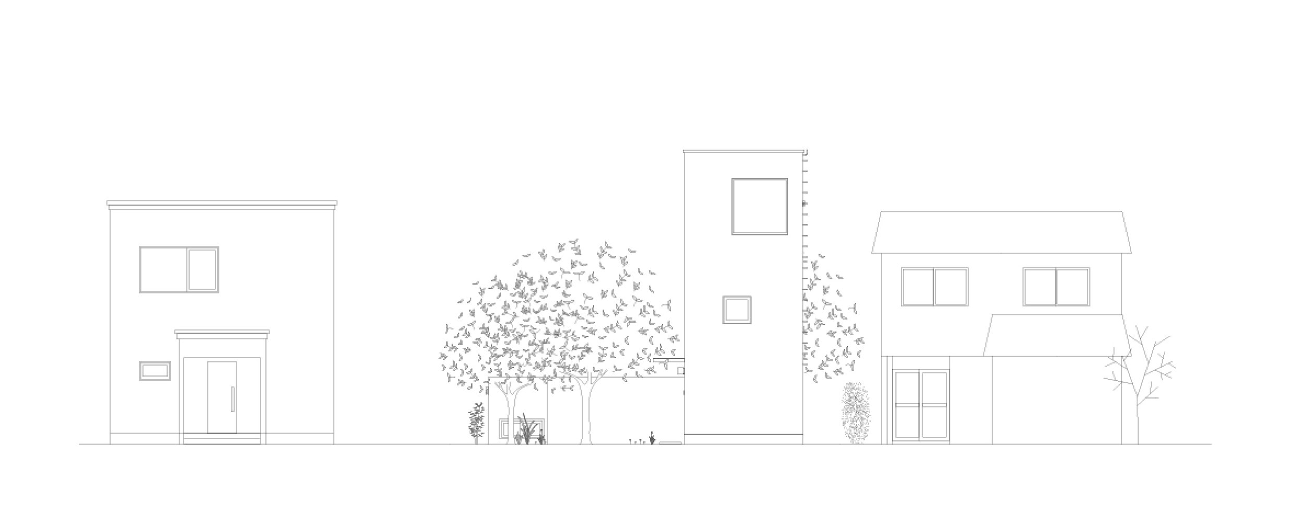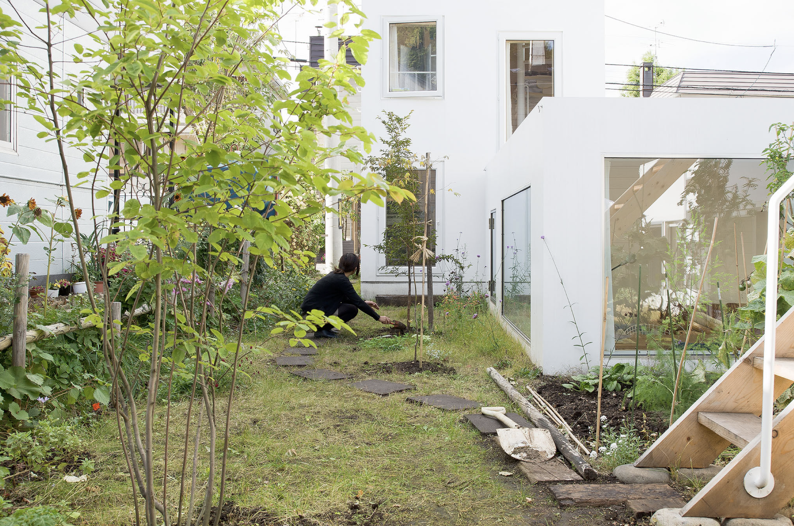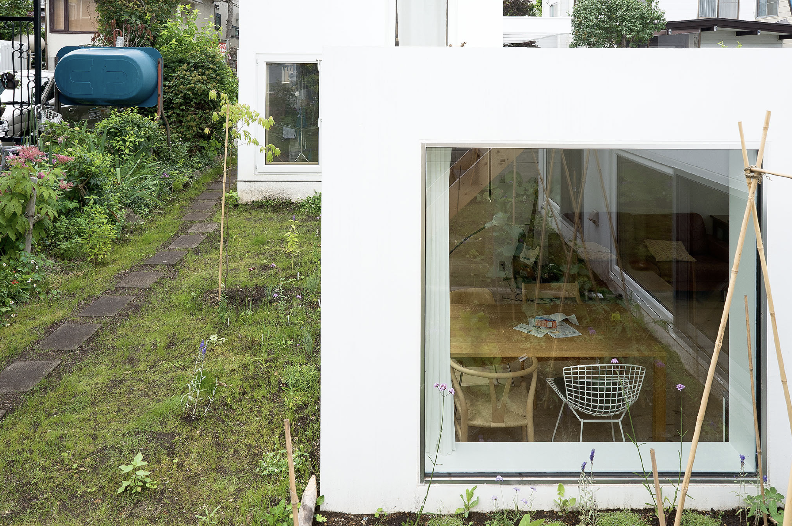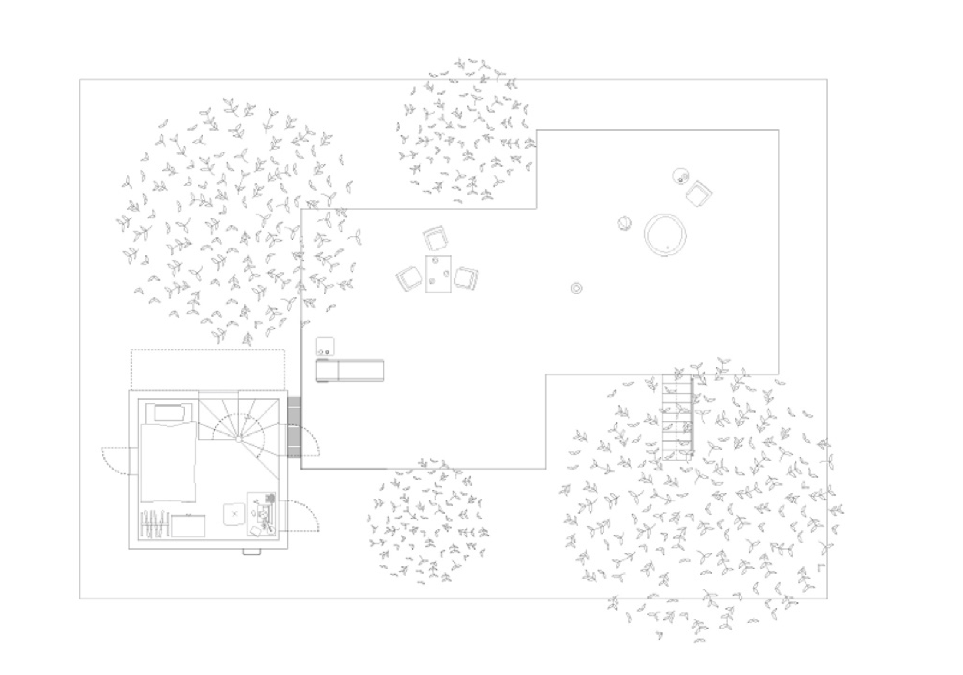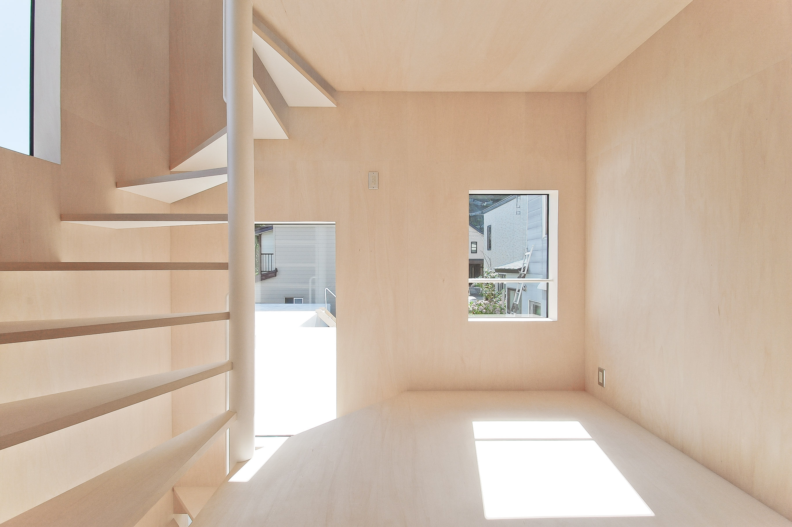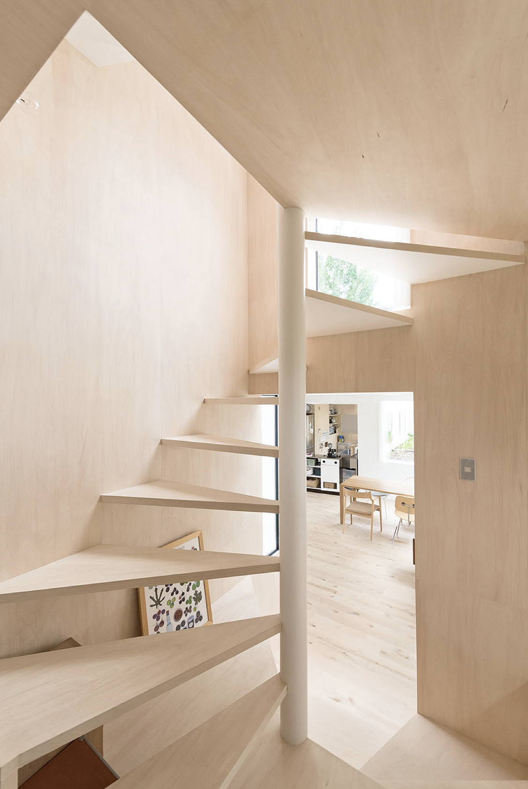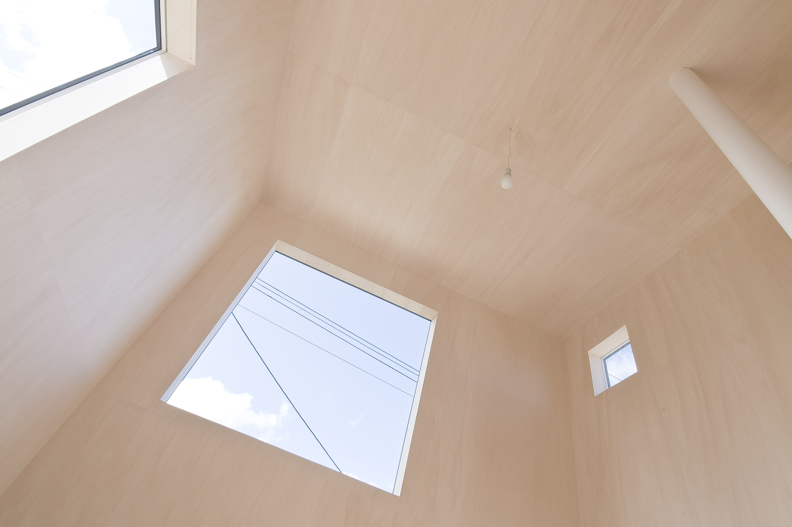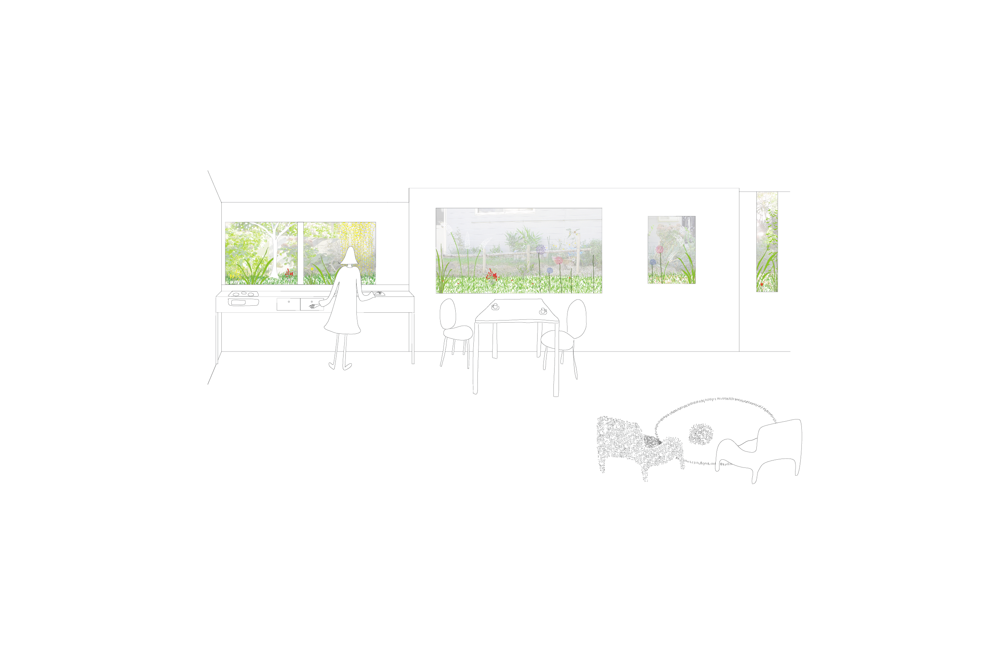The site is a lot in a thoroughly ordinary residential area consisting of straight rows of roughly 165-square-meter lots. A two-story house stands in the middle of each lot, and the gloom born from the narrow spaces between the houses gives the neighborhood as a whole an oppressive atmosphere. I wondered if I might find some method of imparting change to this residential area where the concept of ownership was blatantly obvious. By giving continuity to the relationship between interior and exterior, I sought to make the overall site a house and created numerous studies to this end. As a result, the residents’ lifestyle spills out of the house and occasions the creation of the townscape. Designing the house was a project of seeking the best approach to clustered living—the form in which people dwell everywhere.
The house is composed of a one-story volume and a three-story tower. The low one-story volume sits 720mm below ground, with result that the yard is at the same height as the dining table. Just outside the window, flowers bloom and children play on an eye level with adults standing indoors. With a roof height of 1,870mm, the low volume casts very little shadow, so the site overall is bright and airy, and the house is filled with reflected light. Going onto the roof, one enters a plaza encompassed by trees. The roof plaza has a comfortable height unlike that of a balcony or the roof of a two-story building. It subtly changes one’s relationship with the neighboring houses and people walking on the street. The other volume is a small wood-frame tower with a square plan, 3.1m to a side, standing 8.2m high. From the third-story windows, one can enjoy the distant mountains and expanse of the sky.
In the spaces left open to sunlight by this design, neighbors plant greenery, yards find connection, and site boundaries begin to fade. I have slightly changed the concept of ownership and created a condition somewhere between public and private. This approach, I felt, would best realize the advantages posed by clustered living.
By giving thought to how we divide the world and draw lines of ownership, we may perhaps effect change in the landscape of our residential areas.
