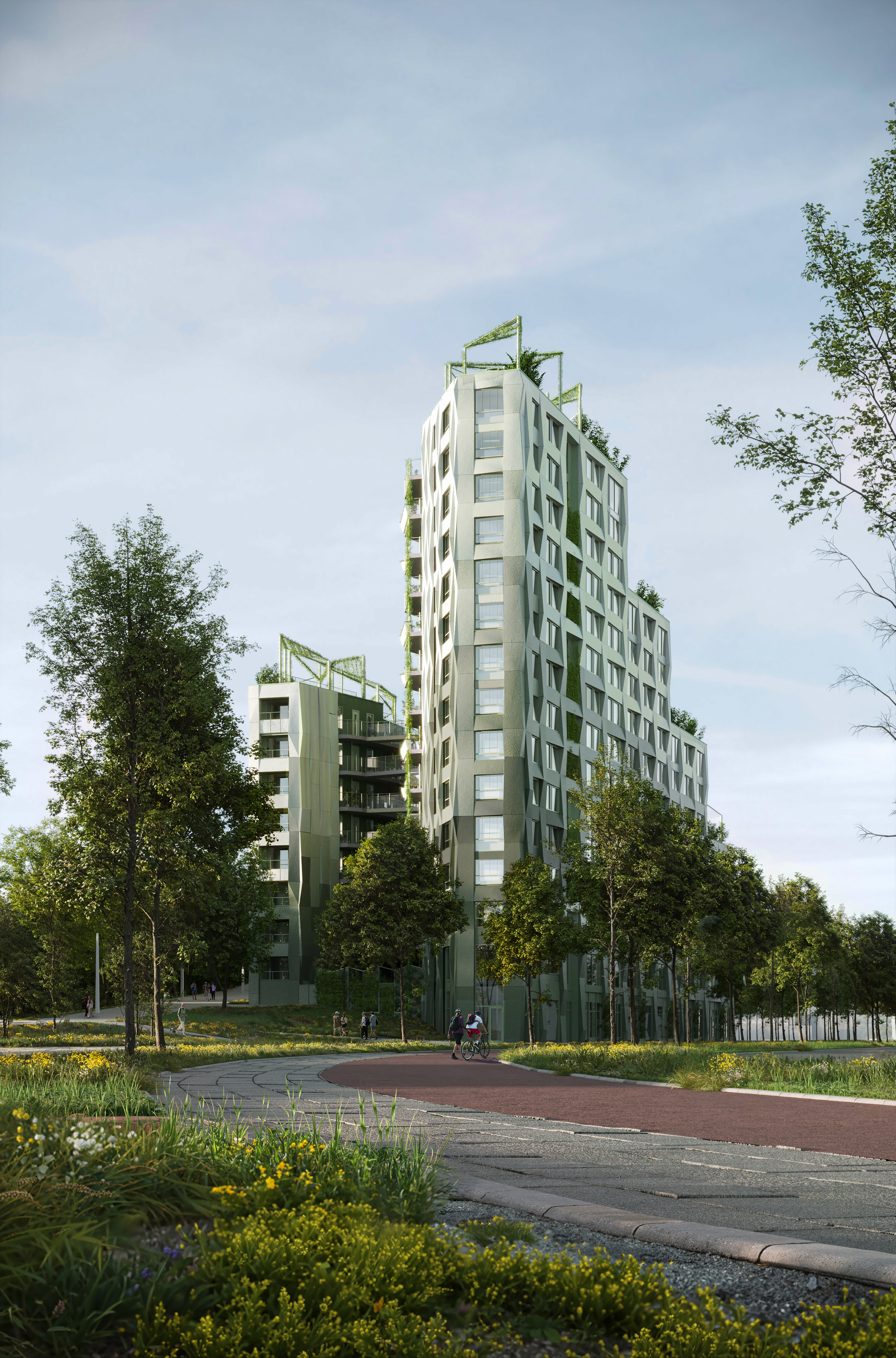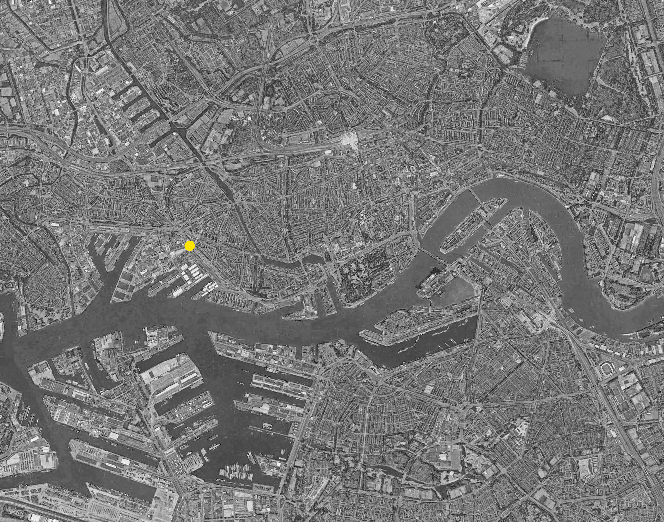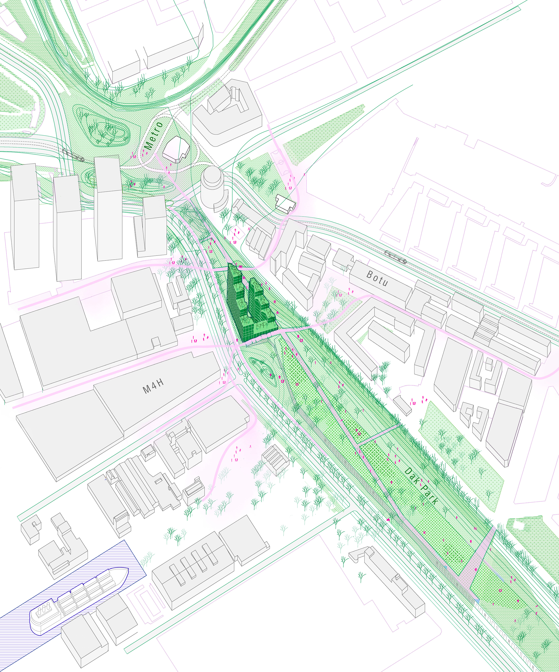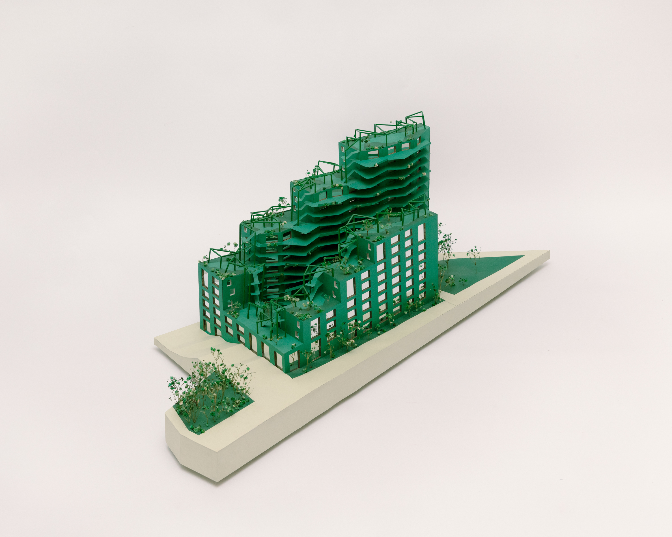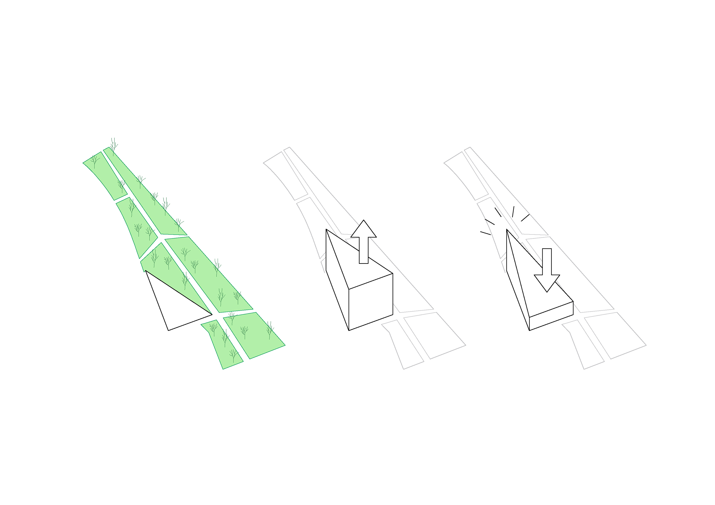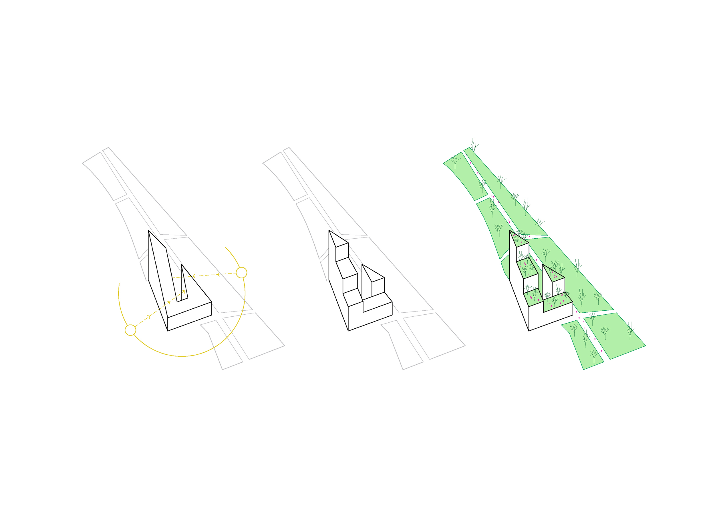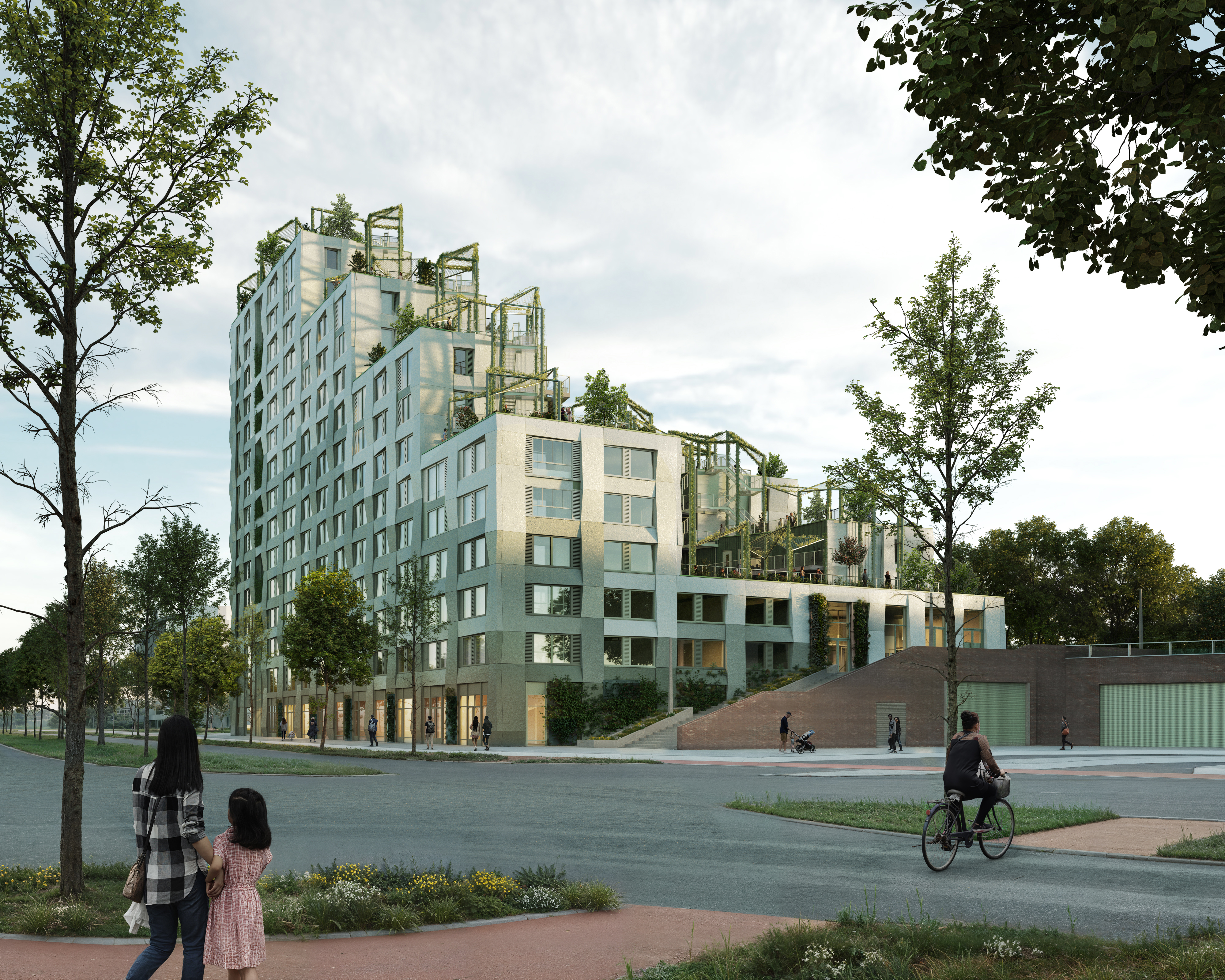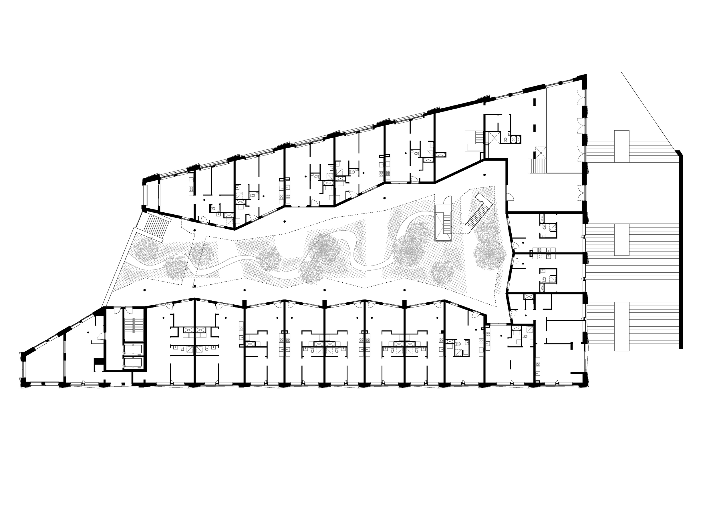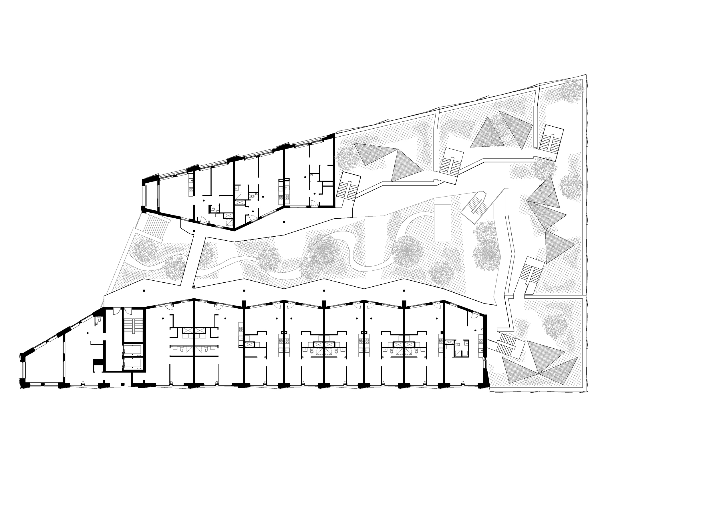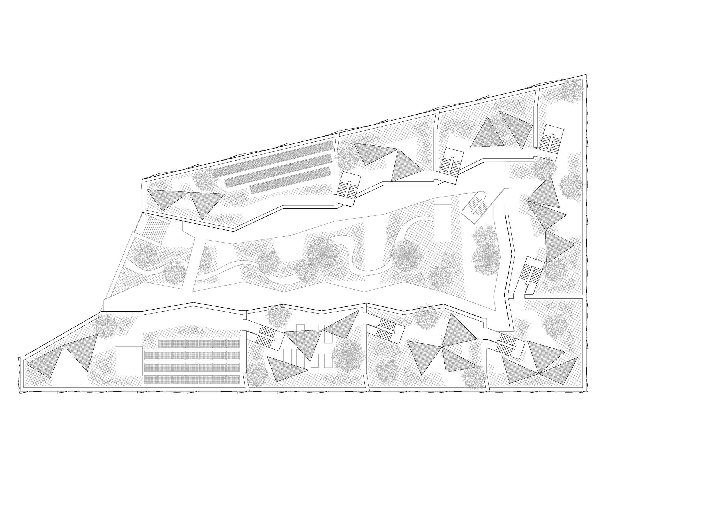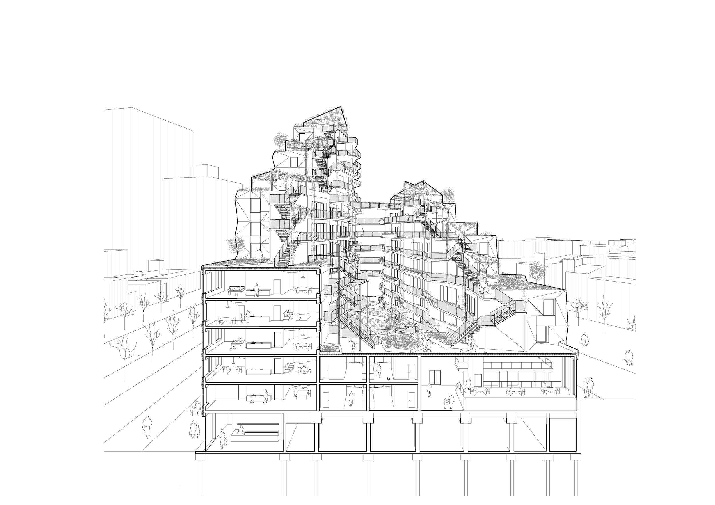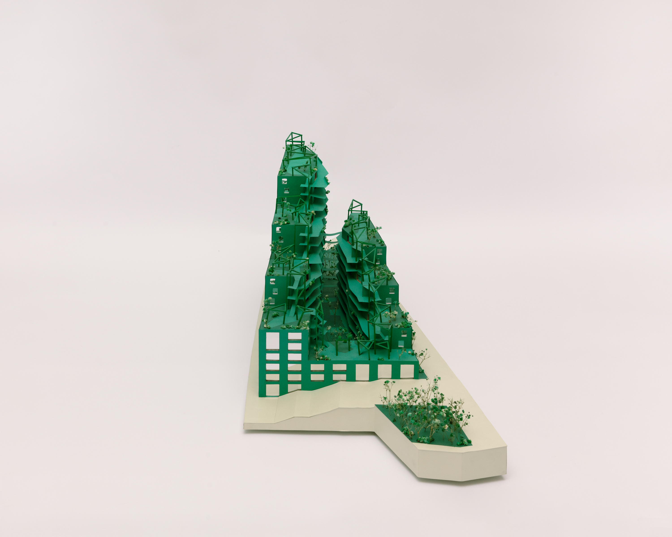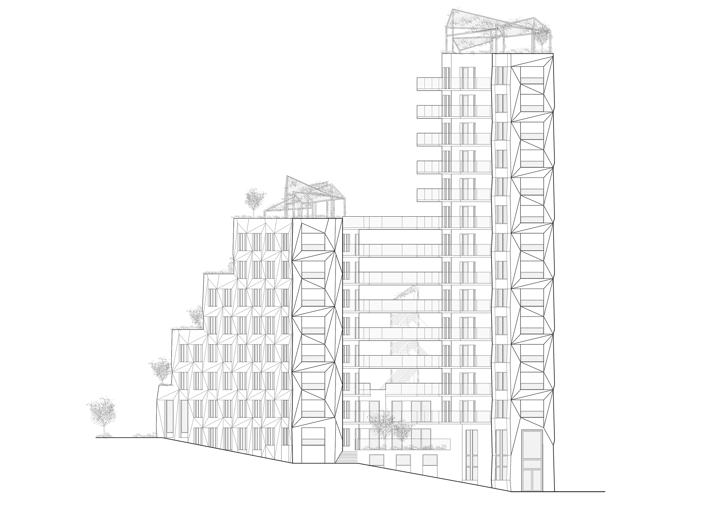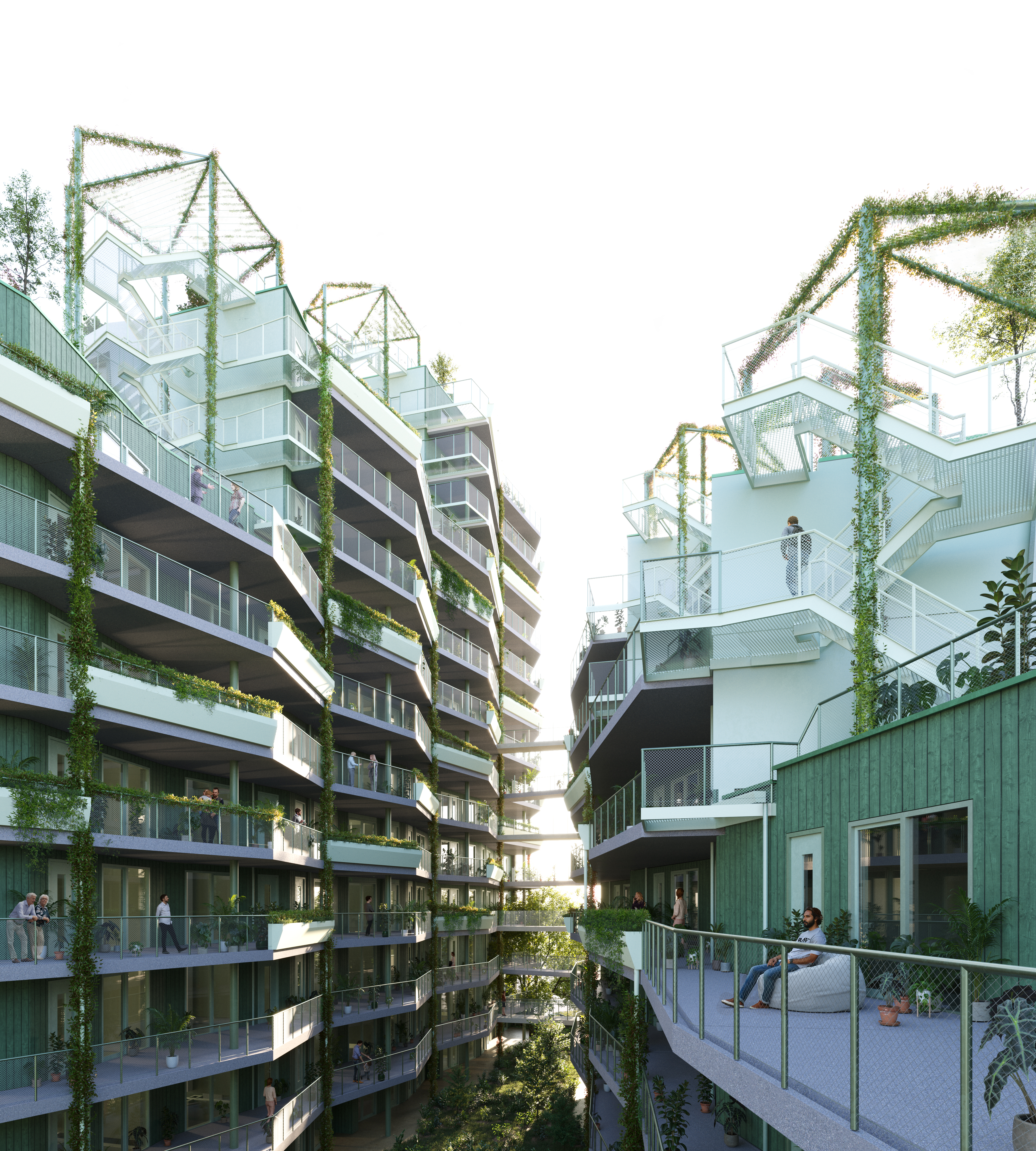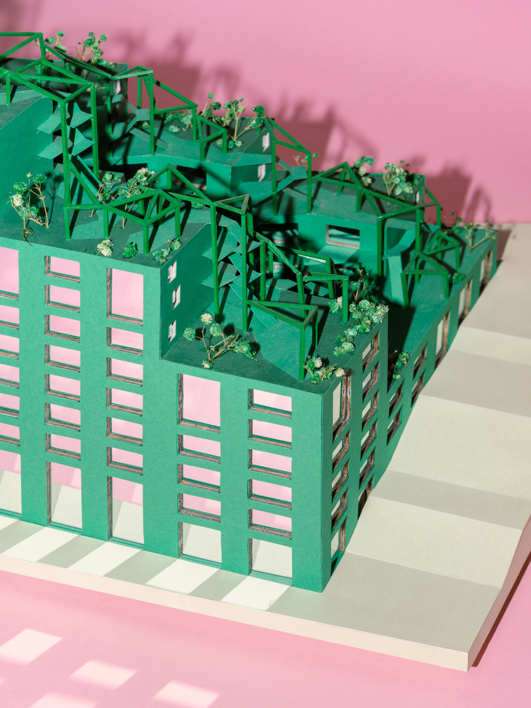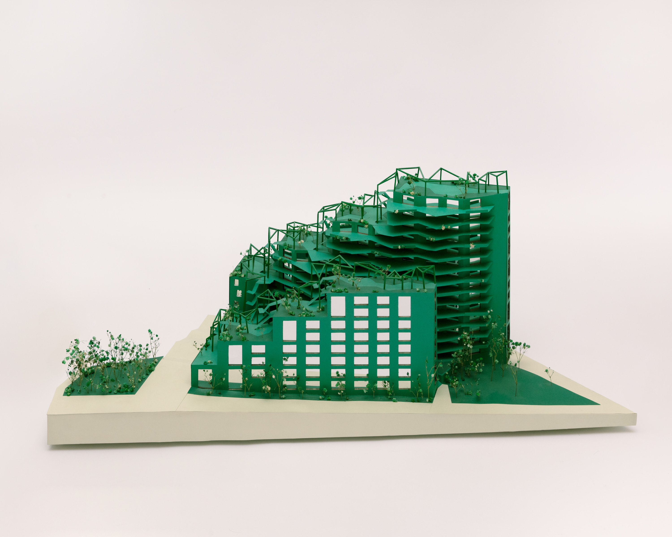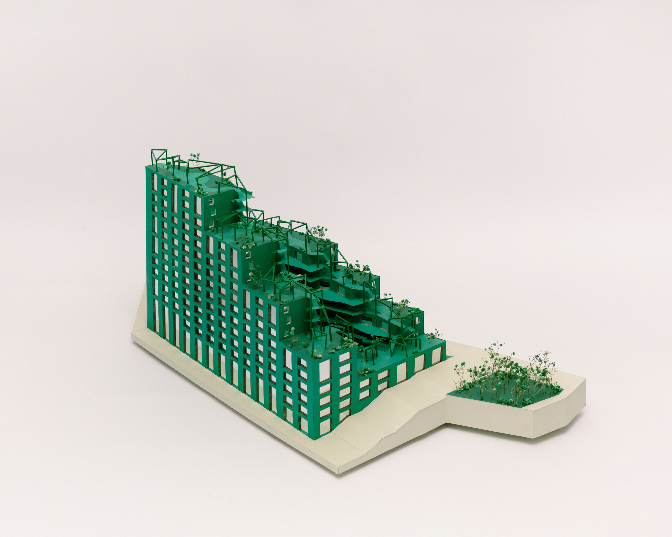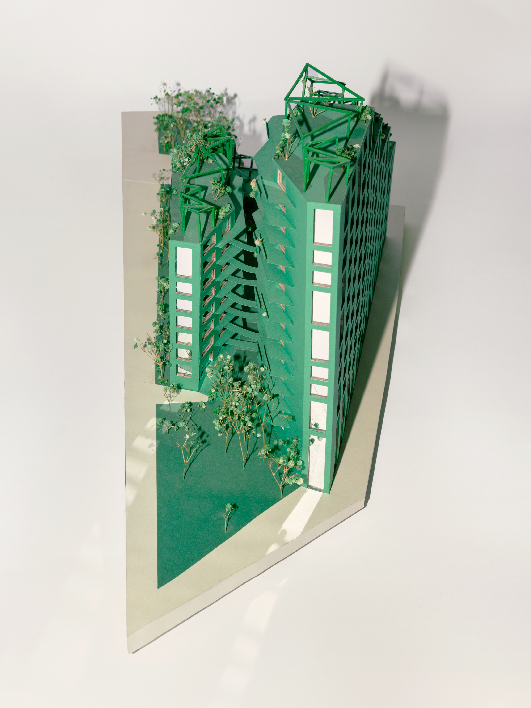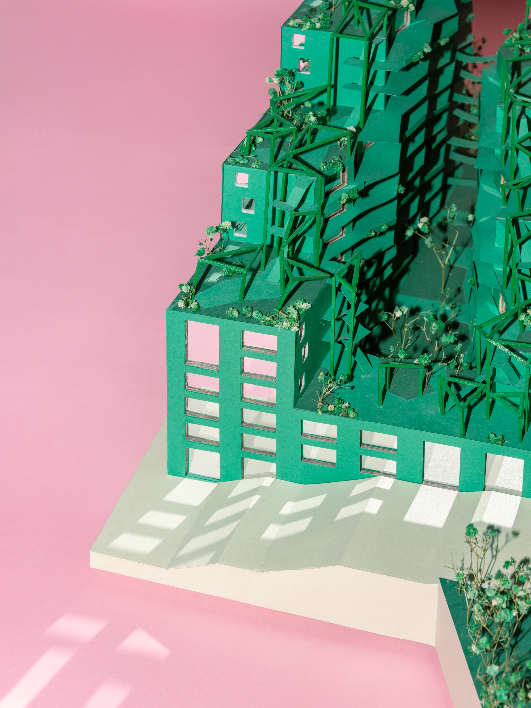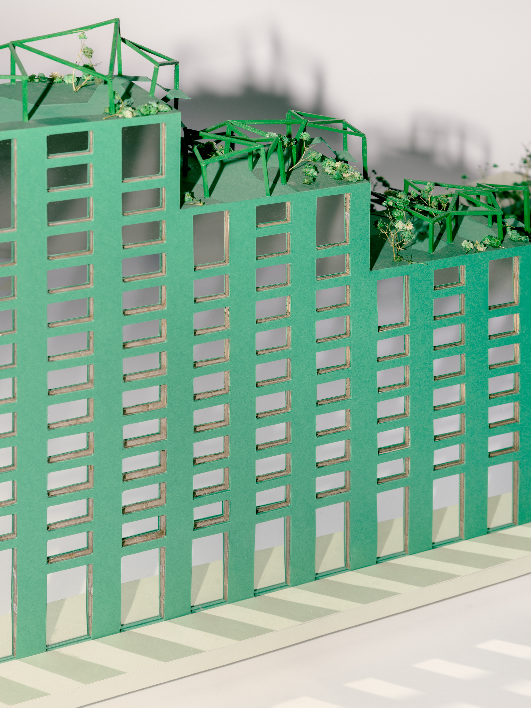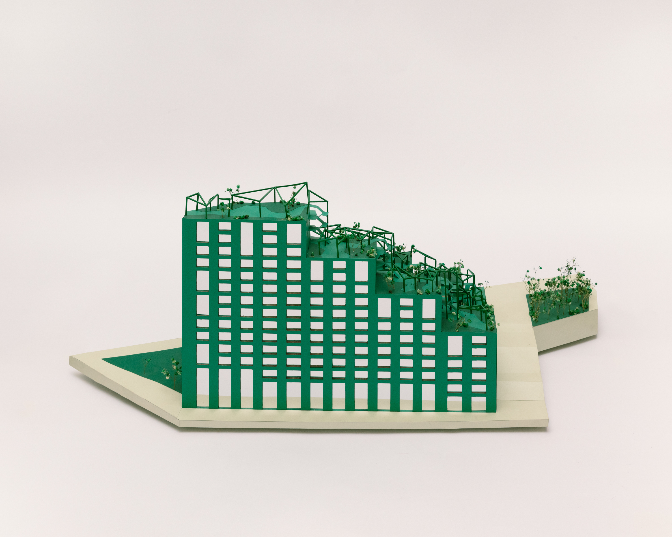Nature-Inclusive Living for a Multigenerational Community at Rotterdam-West
At the head of Rotterdam’s Dakpark, the Kop Dakpark housing complex will become a green icon in Rotterdam-West. Developed by Woonstad Rotterdam, the city’s leading social housing organization, this project involves the construction of 153 affordable homes—63 social units and 90 mid-range units—designed to enhance both the urban and ecological landscape. The collaboration between INBO and H3O Architects has resulted in a design that redefines the relationship between architecture and biodiversity, creating a living ecosystem that brings together residents, plants, and animals within the heart of the city.
Europan 15 as the design starting point
The Europan competition, an international platform that invites young architects and urban designers under 40, was the starting point for the design of Kop Dakpark. In 2019, H3O won the 15th edition of Europan with a proposal inspired by the idea of creating a building that serves both humans and nature.
The architects of H3O formulated an ambitious vision where the building not only meets human needs but also serves as a space for urban biodiversity. The proposal is not just a housing solution; it is also a manifesto of ecological and social sustainability, which became the foundation for the collaboration with INBO architects.
A building result of an international collaboration
This design is the result of a collaboration between INBO and H3O. The partnership was crucial to allow the vision of integrating nature into urban living in the Rotterdam’s architectural context and social fabric. Through this collaboration, the project evolved into a highly contextualized solution that balances aesthetics, functionality, and ecological responsibility, setting a new standard for residential developments in the area.
Urban and Social Context: A Hub of Intergenerational Living
Strategically located on one of Rotterdam’s busiest traffic nodes, the project is not just about housing; it’s about community building in the park. Kop Dakpark connects the neighborhoods of Delfshaven and Merwe-Vierhaven, bridging the gap between natural and urban spaces. With its green terraces, inner courtyards, and lush rooftop gardens, the building becomes an extension of the elevated Dakpark, offering a peaceful retreat from the city’s hustle and bustle. Here, young families and elderly residents alike will find their place in a community-oriented, nature-inclusive environment.
Additionally, the ground floor’s 600 square meters of commercial space will further enhance community life, hosting restaurants and local businesses that strengthen the connection between residents and the park.
Design Philosophy: Architecture as an Ecosystem
The architectural concept behind Kop Dakpark extends beyond traditional housing. The building is envisioned as an ecosystem that responds to its surroundings. With a smaller scale towards the Bospolder/Tussendijken neighborhood and a metropolitan façade facing M4H, the complex reacts to its urban setting while welcoming nature into the building. Gardens, green façades, and pergolas not only provide shelter and food for insects, birds, and other wildlife but also create a quiet, communal space for the residents.
This integration of nature into the building’s fabric reflects a broader ambition: to foster social and ecological diversity. The internal courtyards, wide galleries, and interconnected walkways encourage social interaction, inviting residents to connect with their neighbors and the park around them.
Innovative solutions
Located in one of Rotterdam’s noisiest areas, the design addresses the challenge of noise pollution with a rocky façade made from an innovative, sustainable material derived from biobased composites. This façade acts as a sound barrier, significantly reducing traffic noise, allowing residents to enjoy a peaceful environment in the inner gardens and shared spaces, shielded from the urban commotion. Because of the lightweight façade material, there is less construction needed to complete the building
Inside, climbing plants and lush rooftop gardens create vital green spaces that connect the building to the city’s green network. Additionally, rainwater management systems on the rooftops further reduce the building’s environmental footprint, contributing to a better living within the urban fabric.
Community Engagement and Inclusivity: A Place for All Generations
Kop Dakpark is designed with intergenerational living in mind. It includes homes tailored for elderly residents from the surrounding neighbourhoods, promoting residential mobility and ensuring that people of all ages can coexist. The zigzagging galleries and wide walkways are intentionally designed to foster spontaneous encounters between neighbours, creating a strong sense of community. Residents can enjoy conversations in front of their doors or relax in the shared gardens and terraces, which offer stunning views of the city, park, and harbour.
A Model for Sustainable Urban Living
The Kop Dakpark housing complex sets a new standard for sustainable, affordable housing in Rotterdam. Through its seamless integration of nature, innovative design, and community-driven approach, this project represents a forward-thinking solution to the city’s housing needs. By combining architecture with ecological and social diversity, Kop Dakpark not only provides much-needed homes but also enhances the quality of life for both its residents and the broader urban environment.
This project is a testament to the power of collaboration between international and local architects, urban planners, and the community. Kop Dakpark thus becomes a reference point for future green architecture in the Netherlands, contributing to the well-being of its residents, the city, and the ecosystem.
