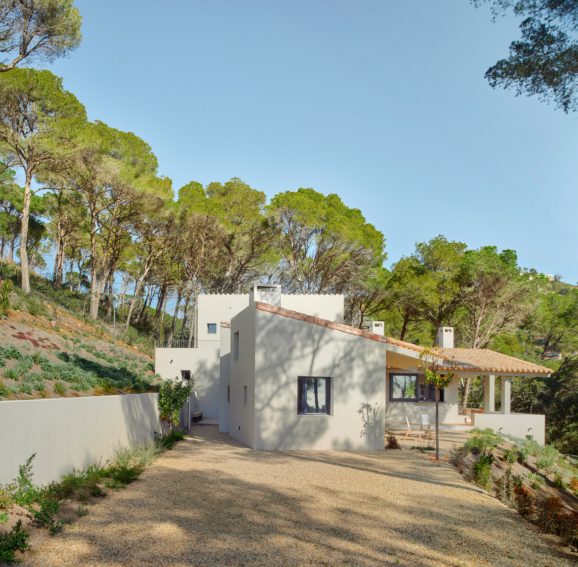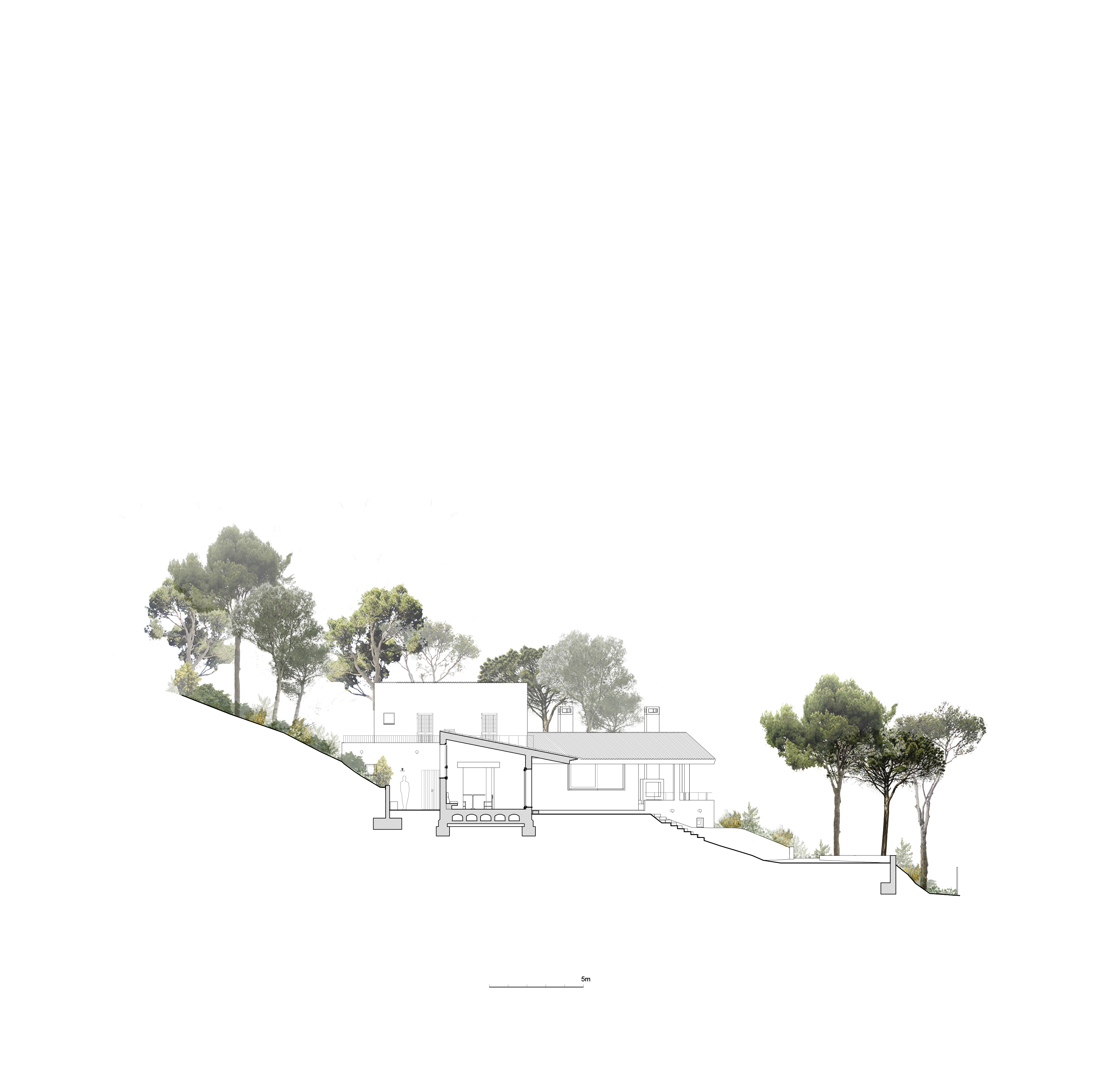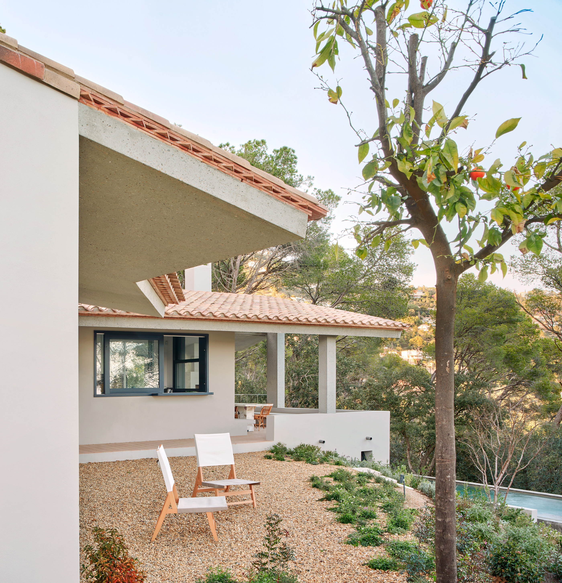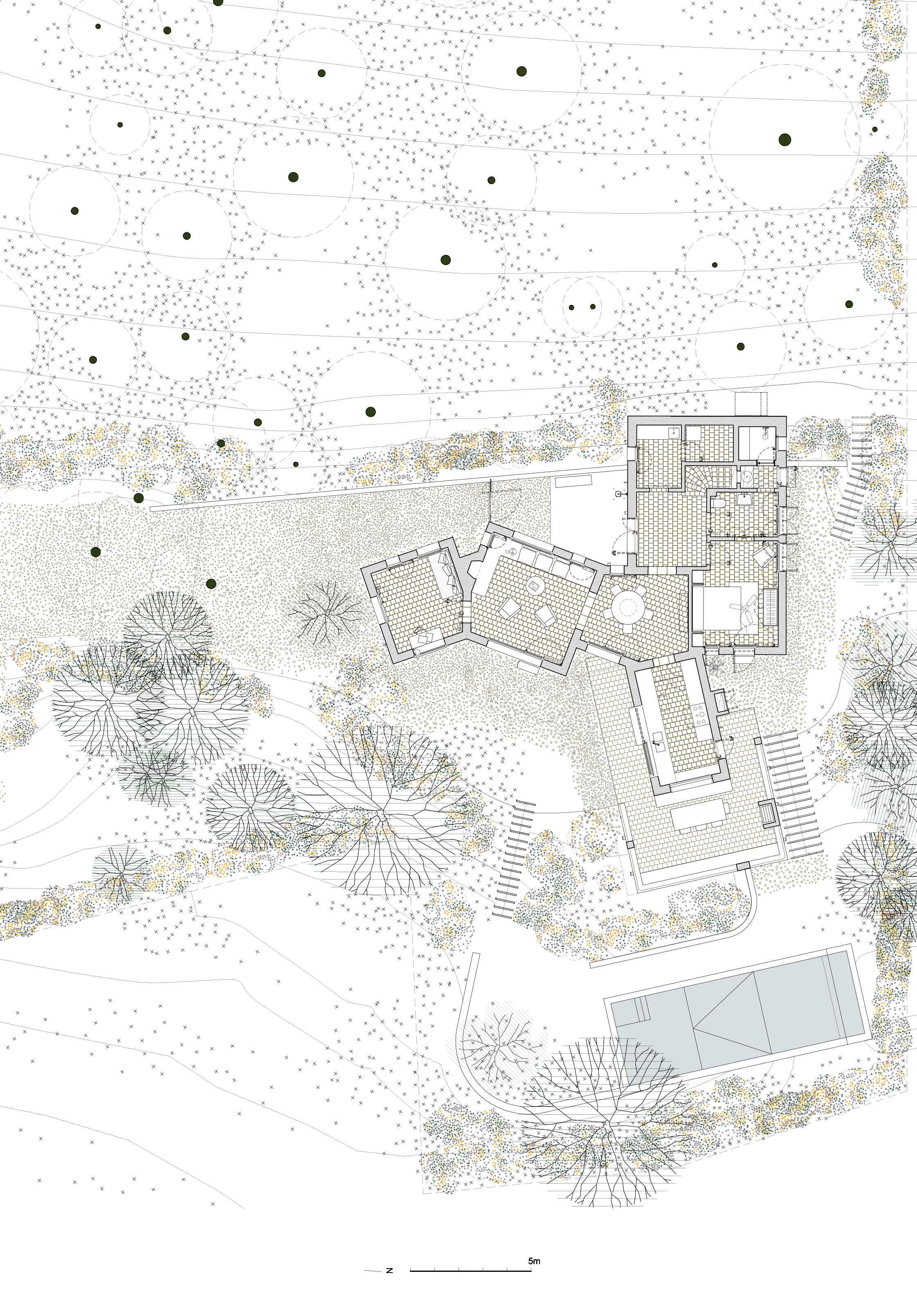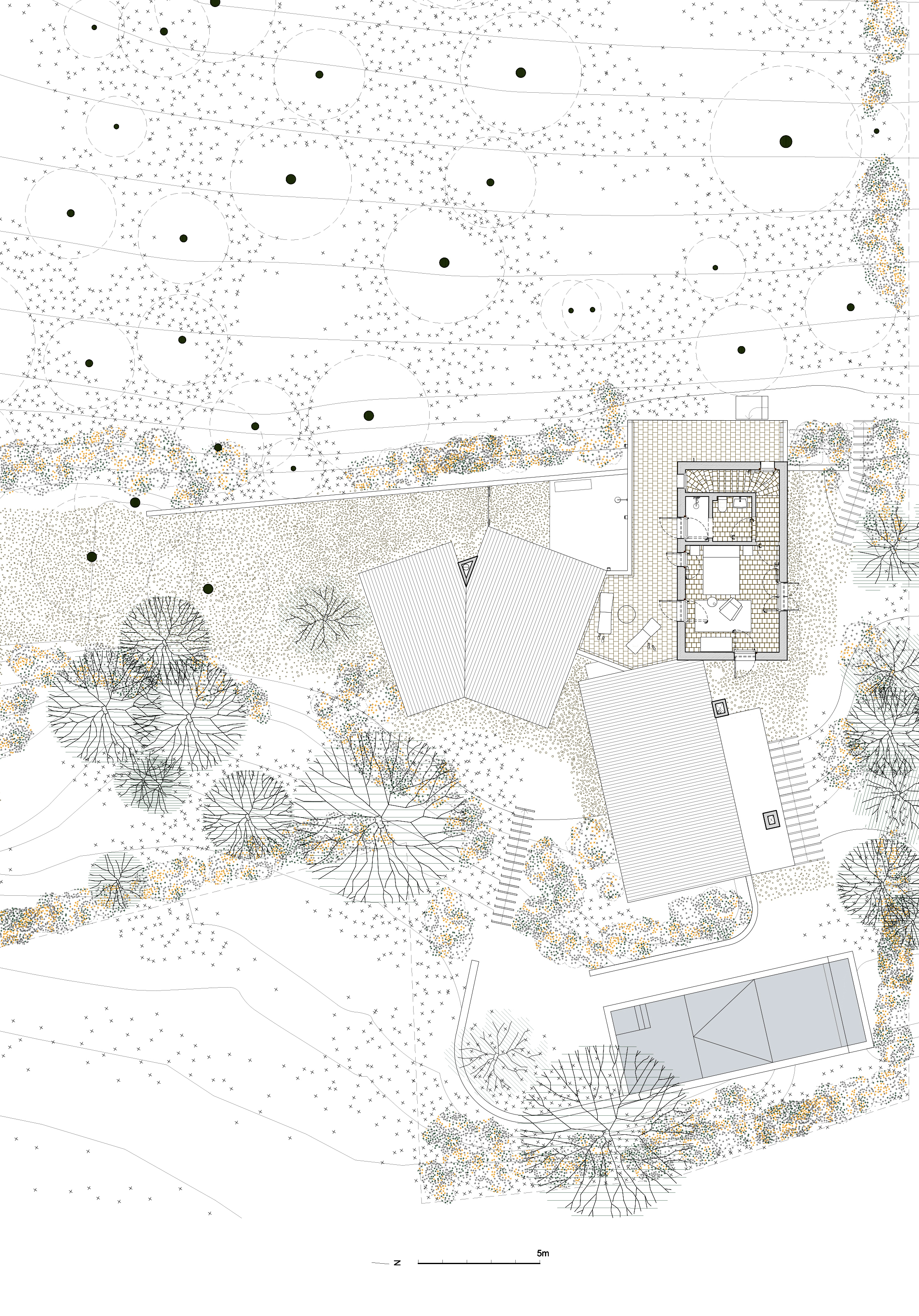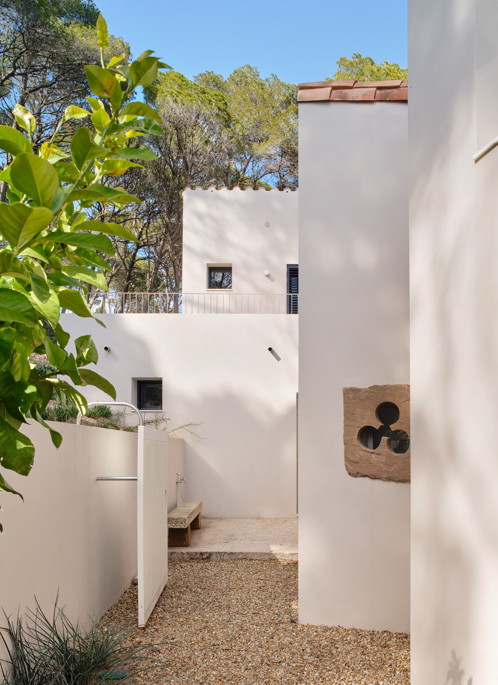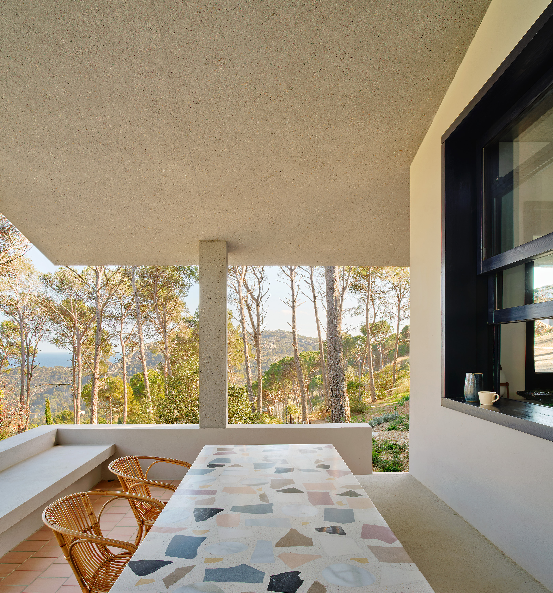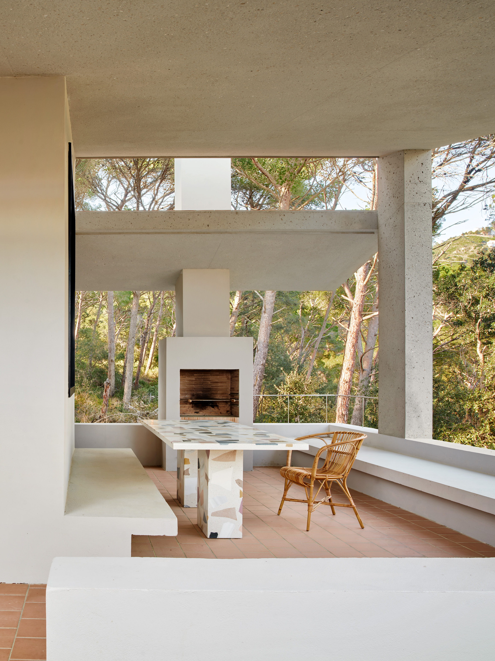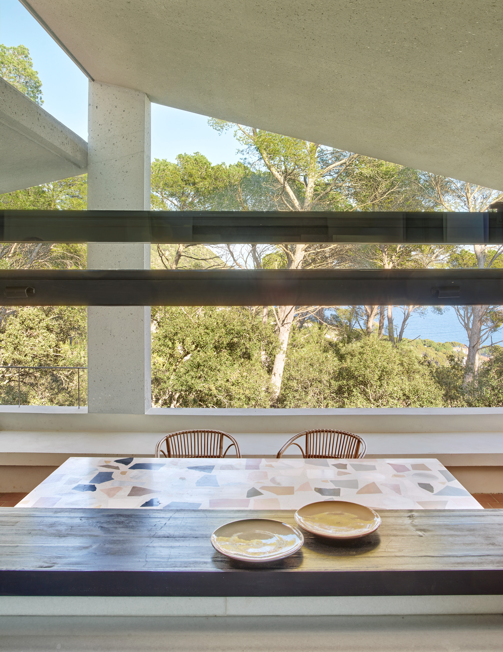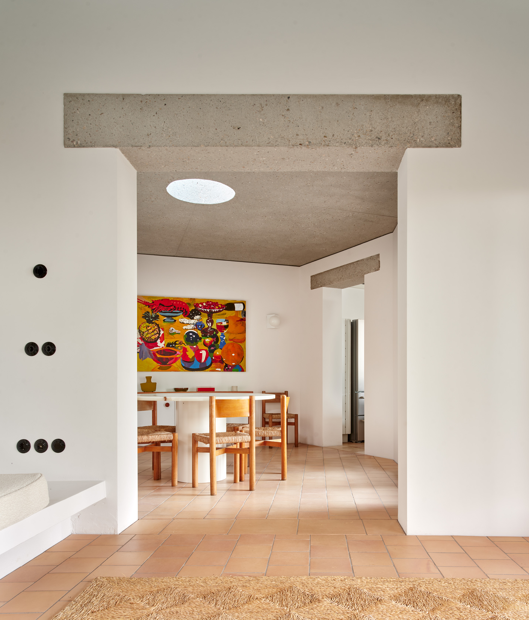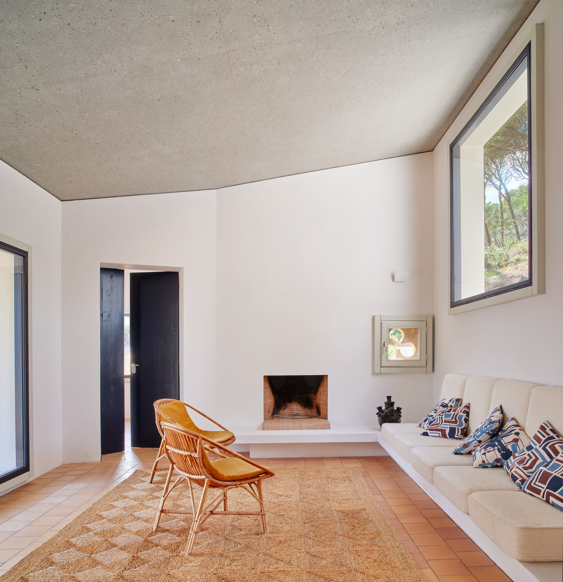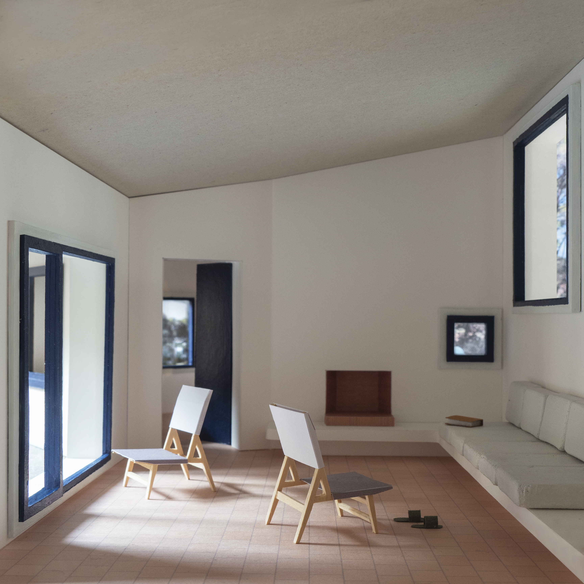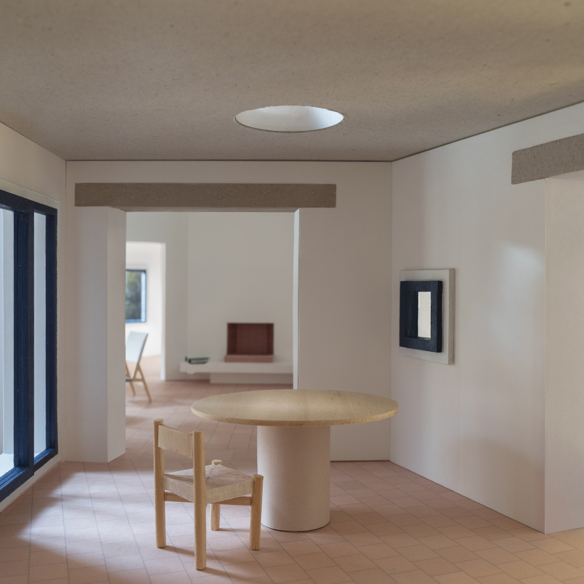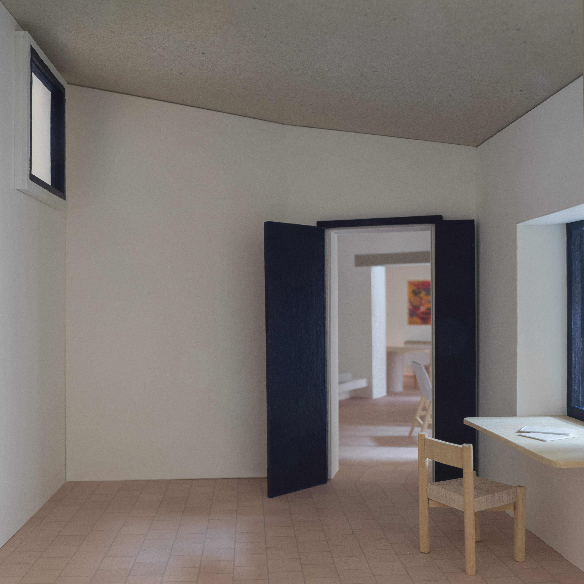The house is located in a plane of the Aiguablava’s basin populated by Mediterranean pines.
An aggregation of volumes built with thick ceramic walls and sandblasted concrete slabs are concatenated and moved to seek the best views, ventilation, orientations and adjacencies between them.
These shifts generate unexpected encounters and enriches our search for multiple places, temperatures, corners and spaces for daily enjoyment. Deep eaves that shelter large windows and thresholds, extend the interior spaces towards the outside forest and encourage enjoyment of the Mediterranean climate in all seasons. The simple and apparently disorderly volumetry evokes and gives continuity to the ideal of Mediterraneanness so considered and promulgated by the Latin modernity of the 20th century.
