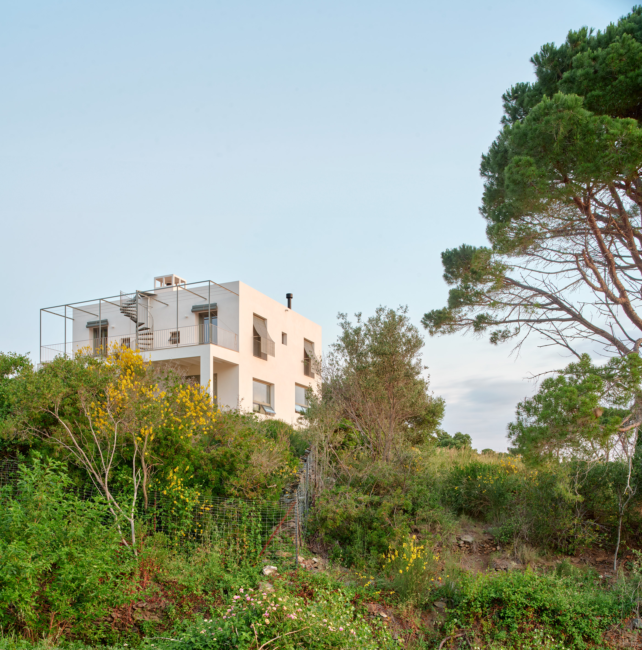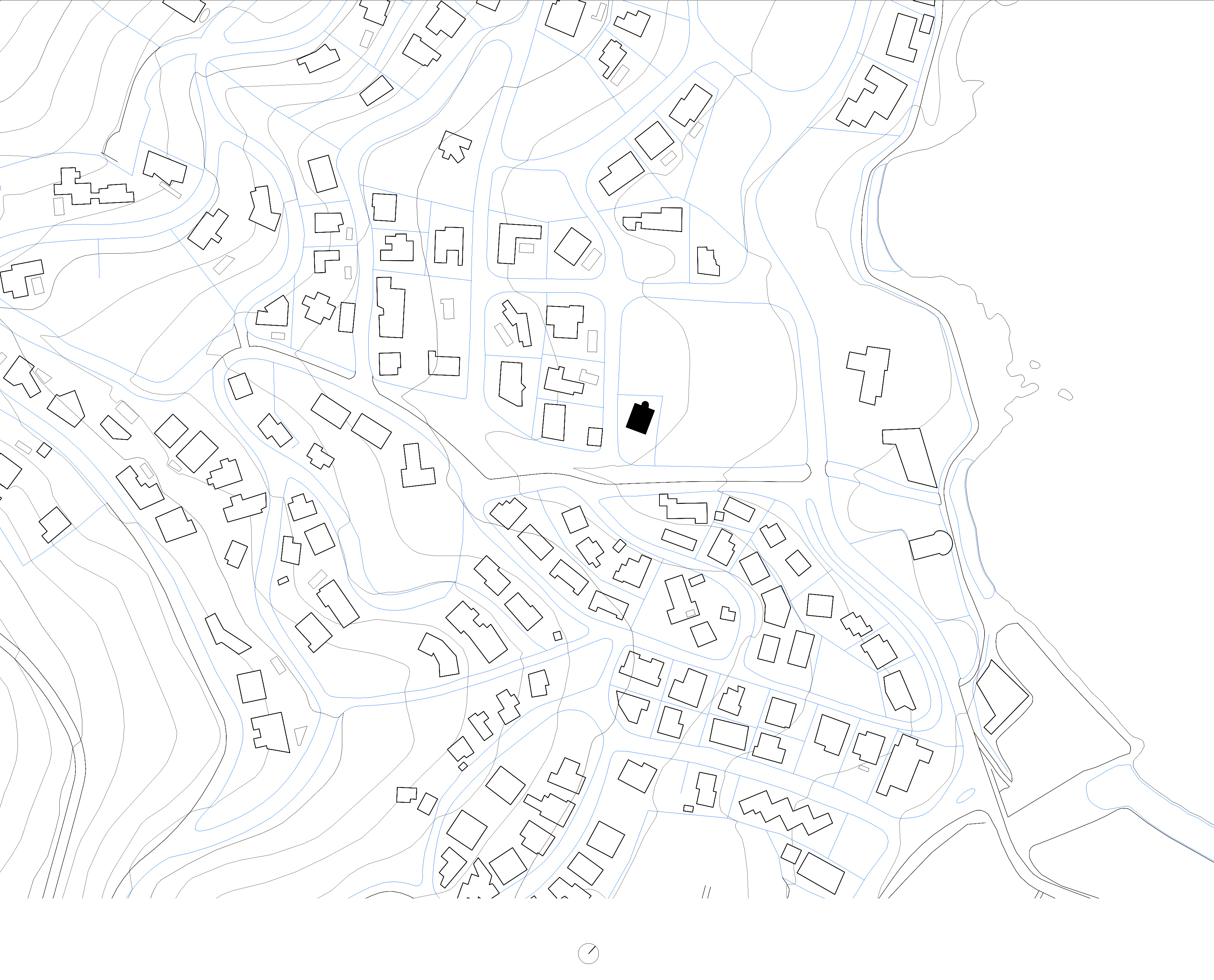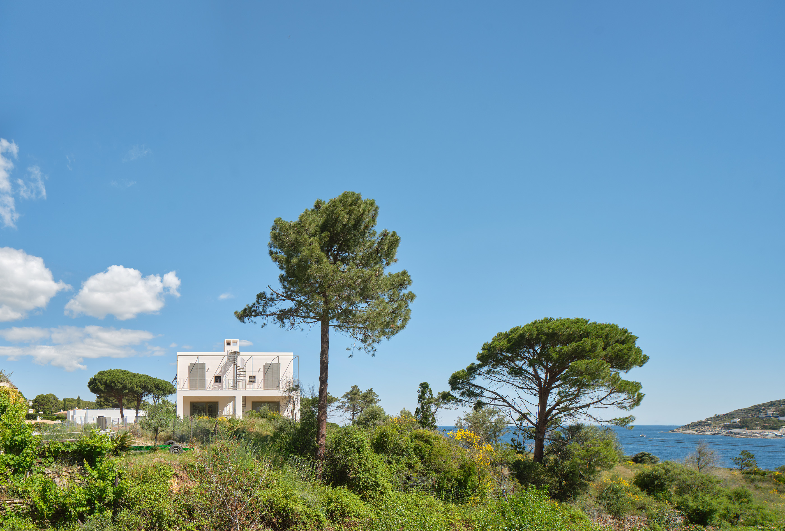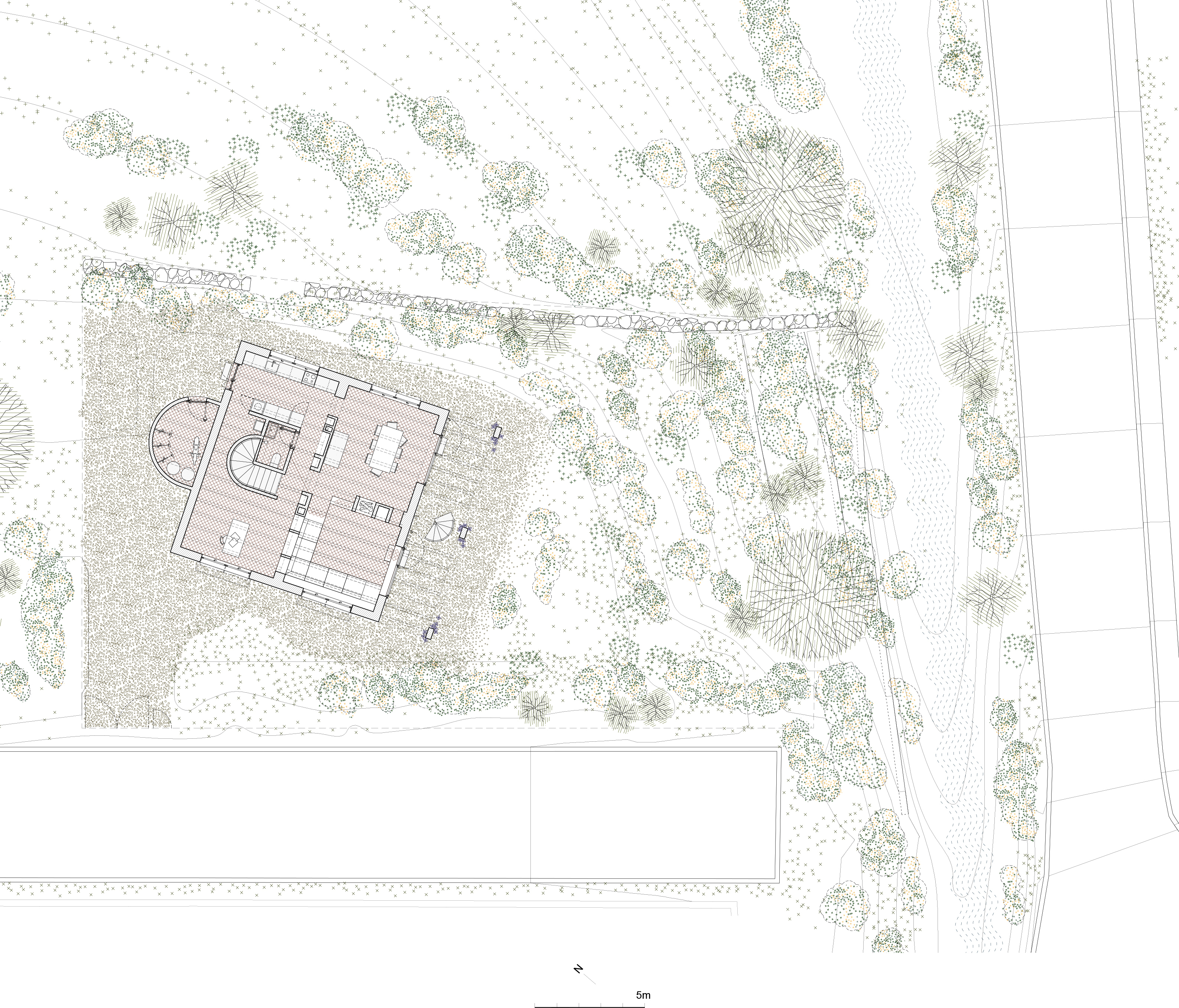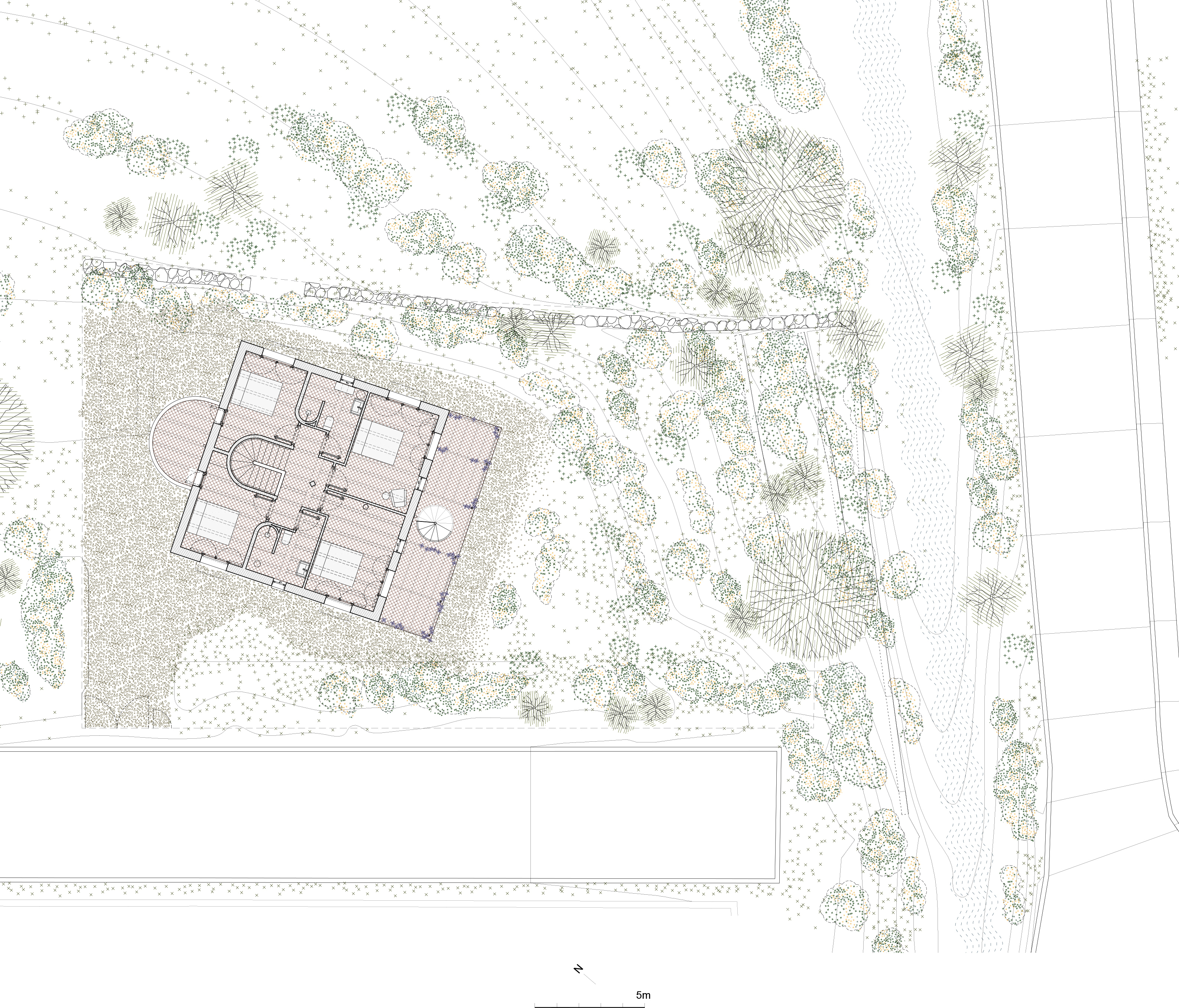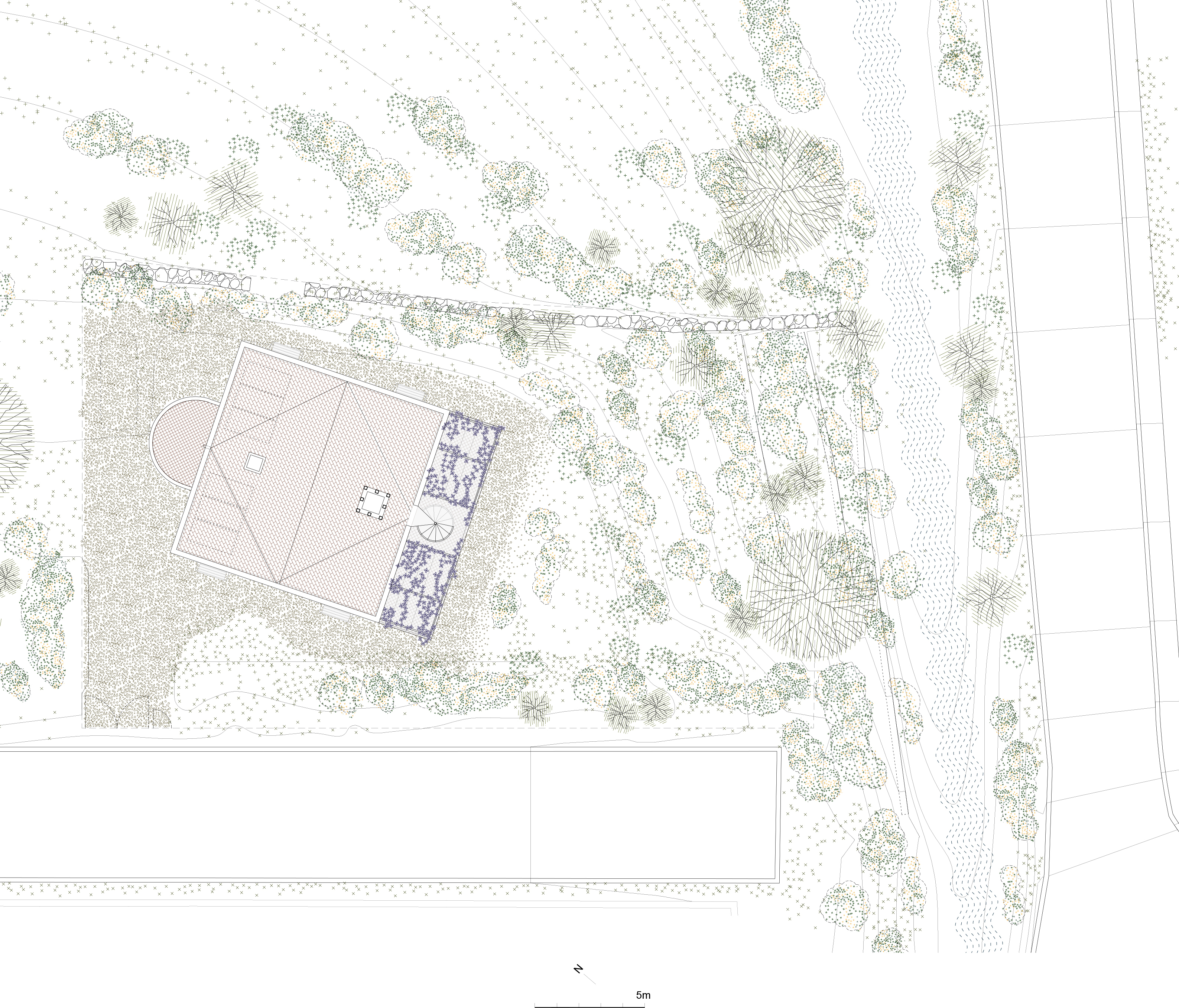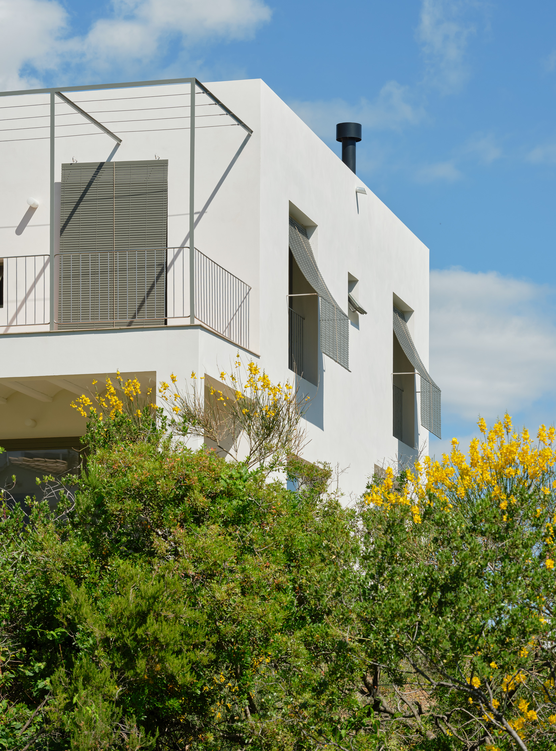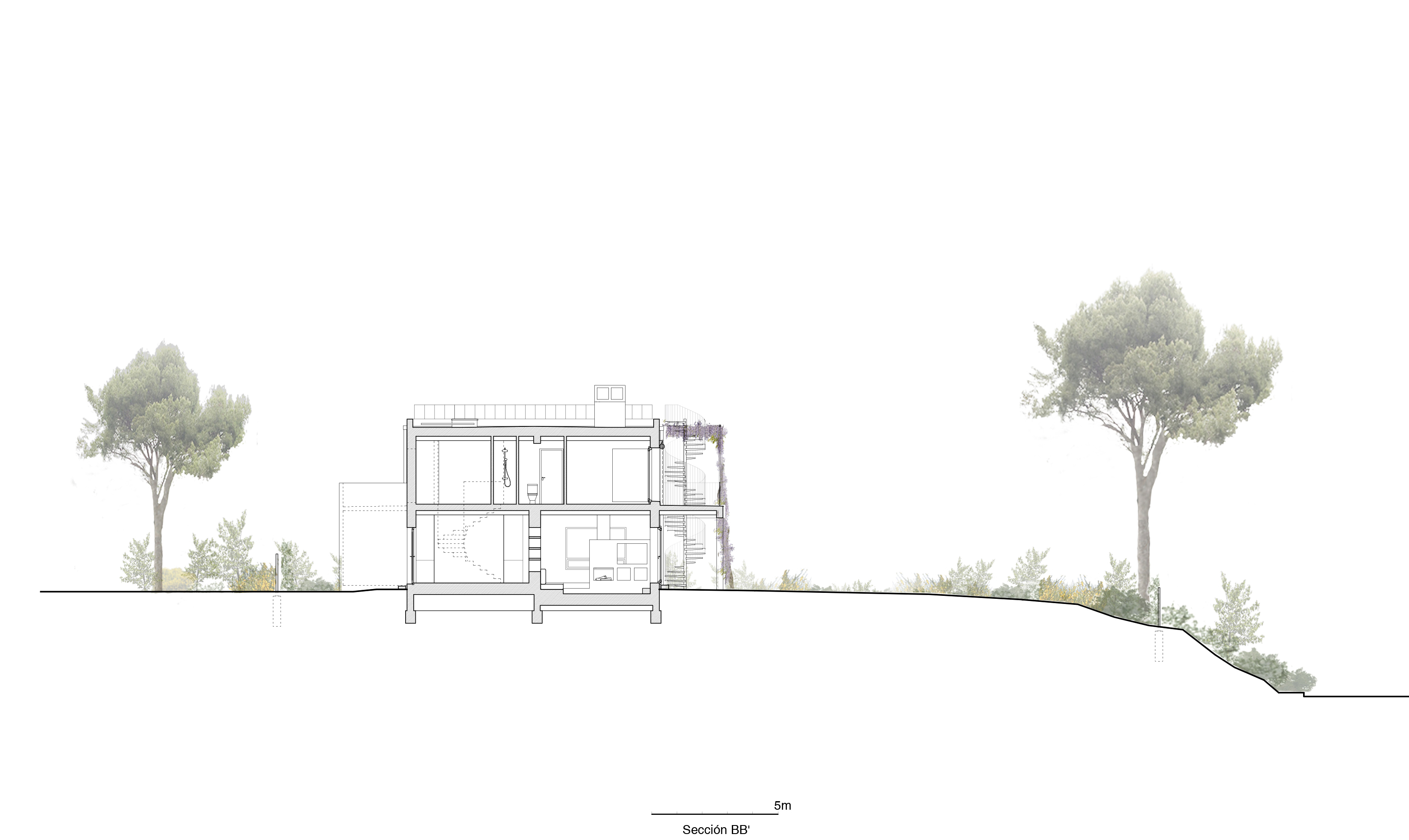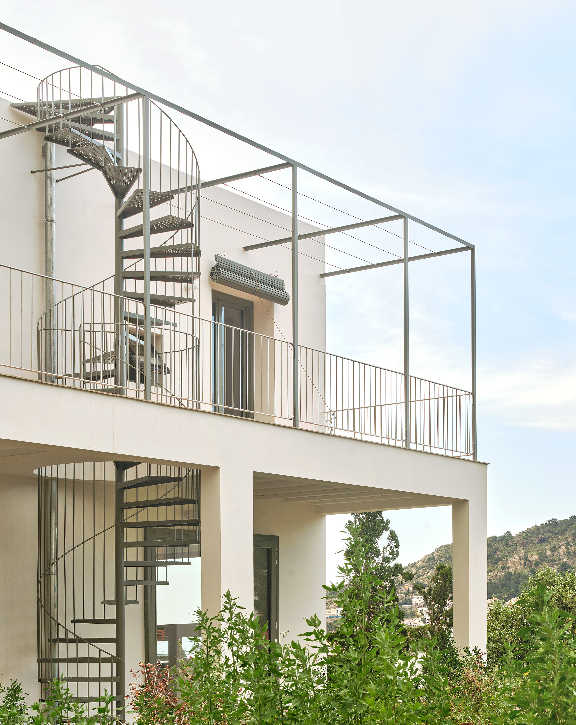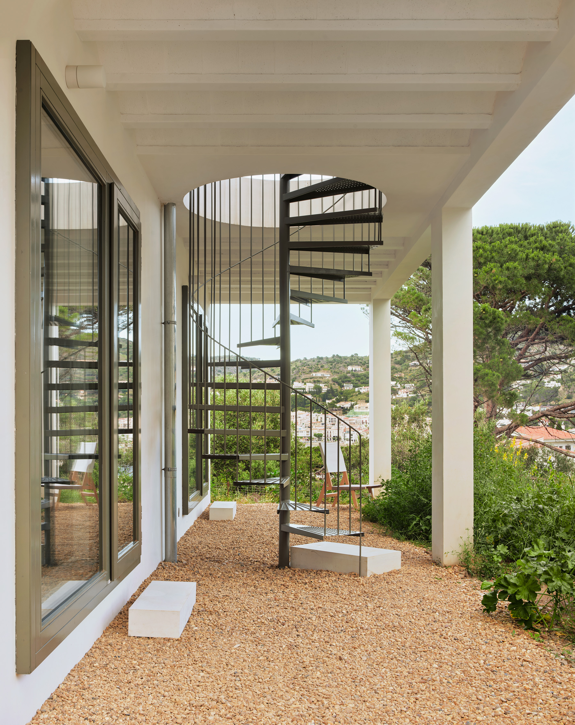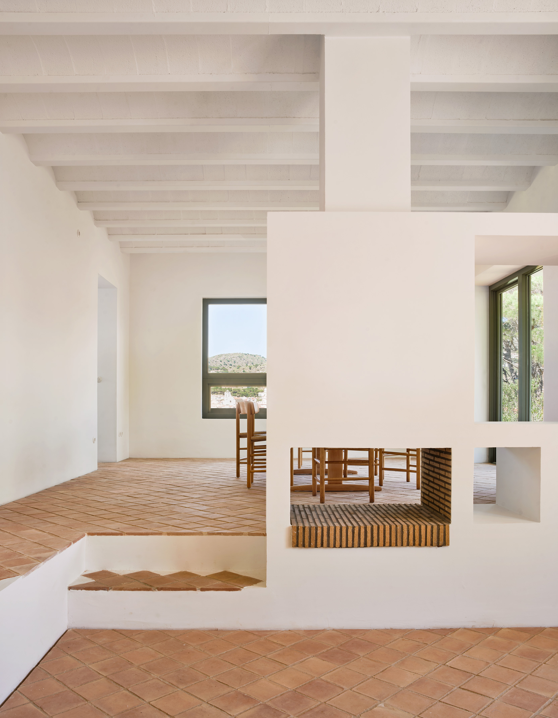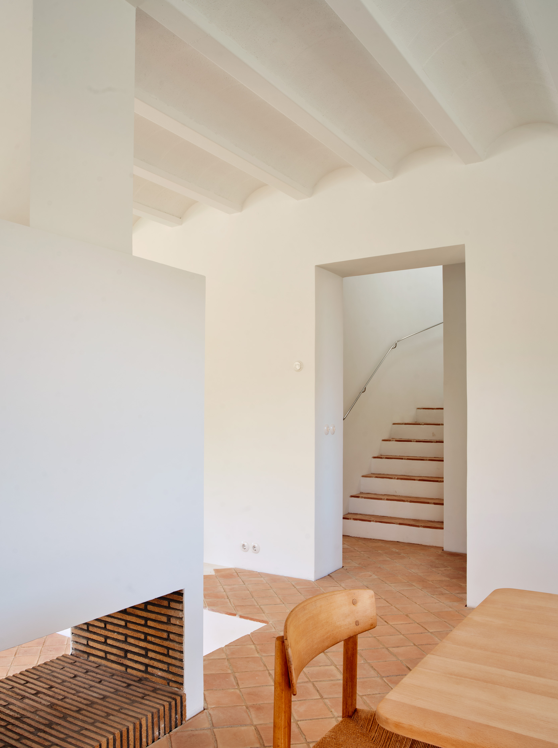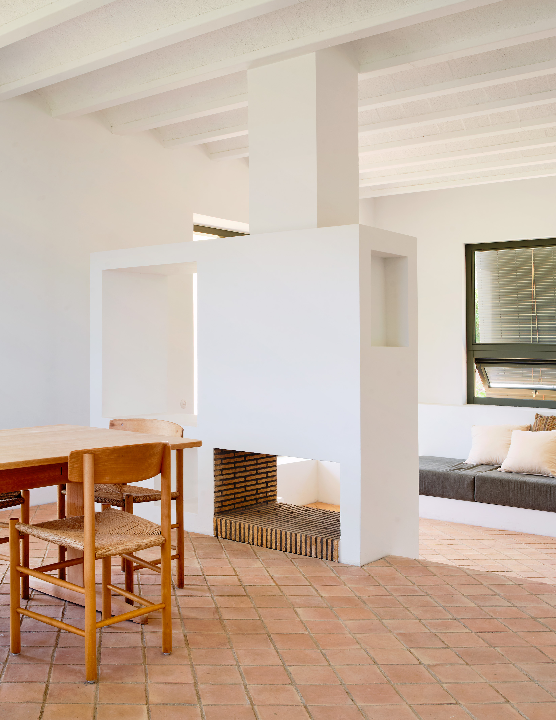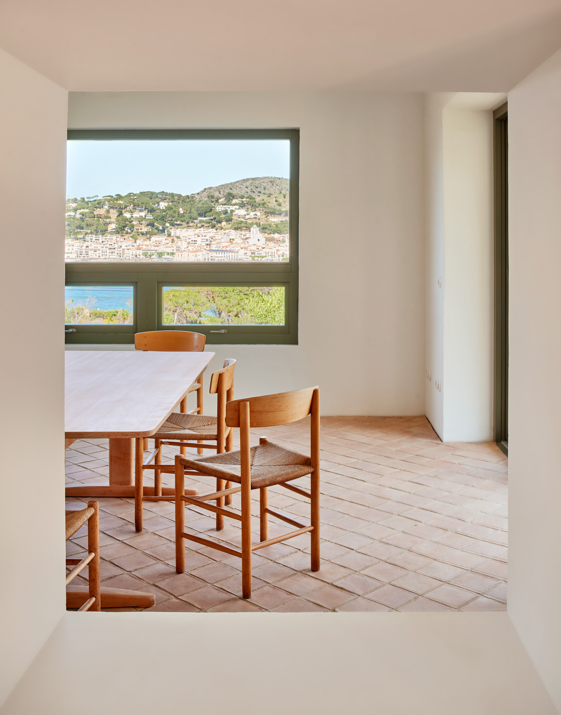It is a compact house with thick ceramic walls finished in lime mortar and terracotta floors.
The project seeks accommodation on the small plot, turning its back to the strong north wind – the Tramontana – and protecting itself from the south by means of a solid porch.
Four rooms of similar sizes shape the two levels of the house. On the ground floor, various thresholds between these four rooms define them establishing different adjacencies. Two staircases, one central interior and one exterior, connect the spaces on both levels generating multiple routes.
The exterior staircase goes up to the roof to enjoy the views of the bay of Port de la Selva. A light pergola on the upper floor will embrace a future deciduous climbing plant that will adorn the building and provide shelter from the strong summer sun.
The pure geometry of the construction and its solid porch dialogue and seek to give continuity to the late 19th and early 20th centuries existing constructions on the seashore.
