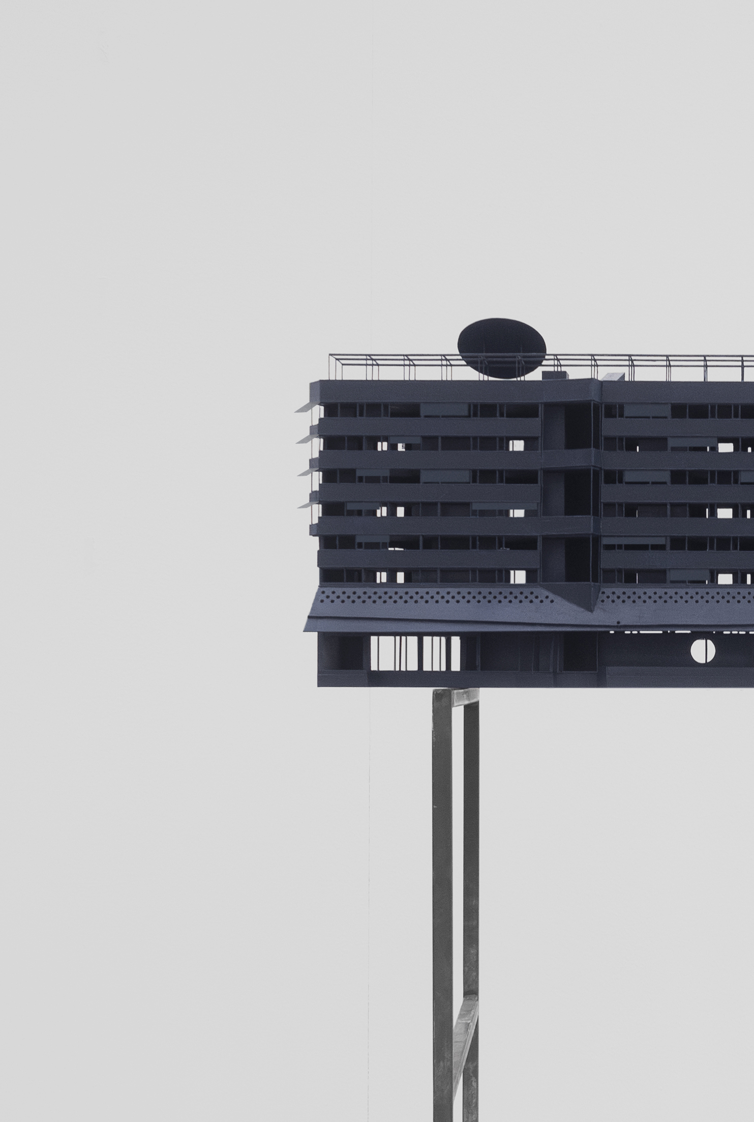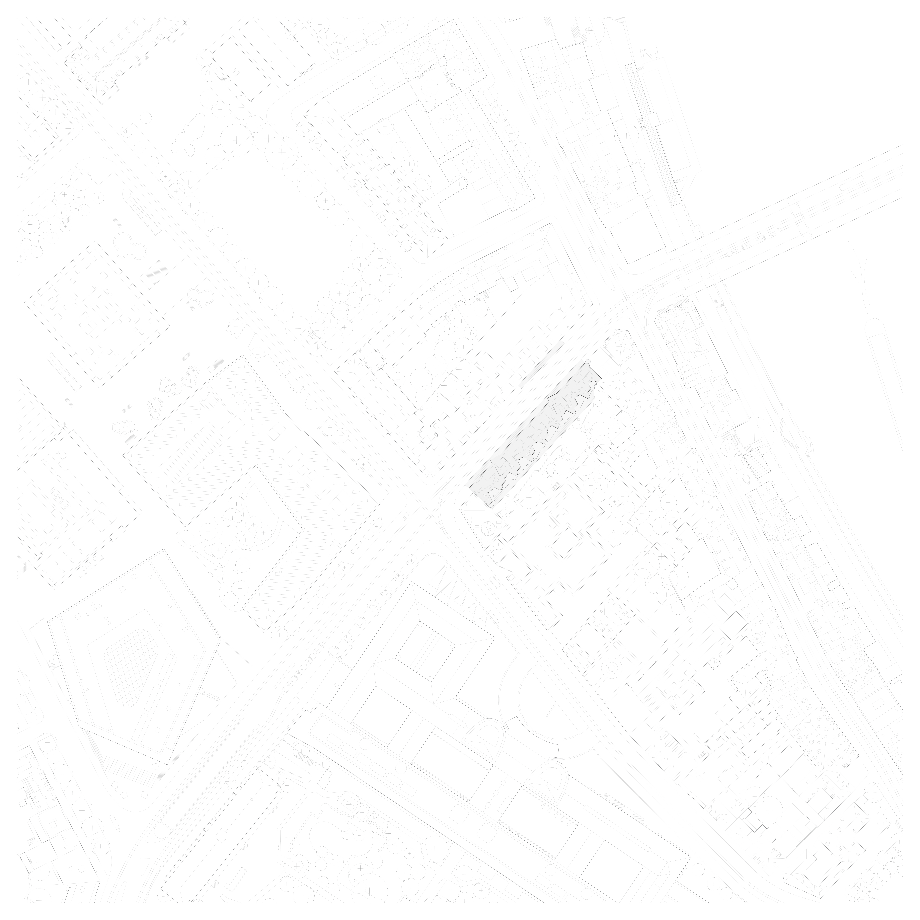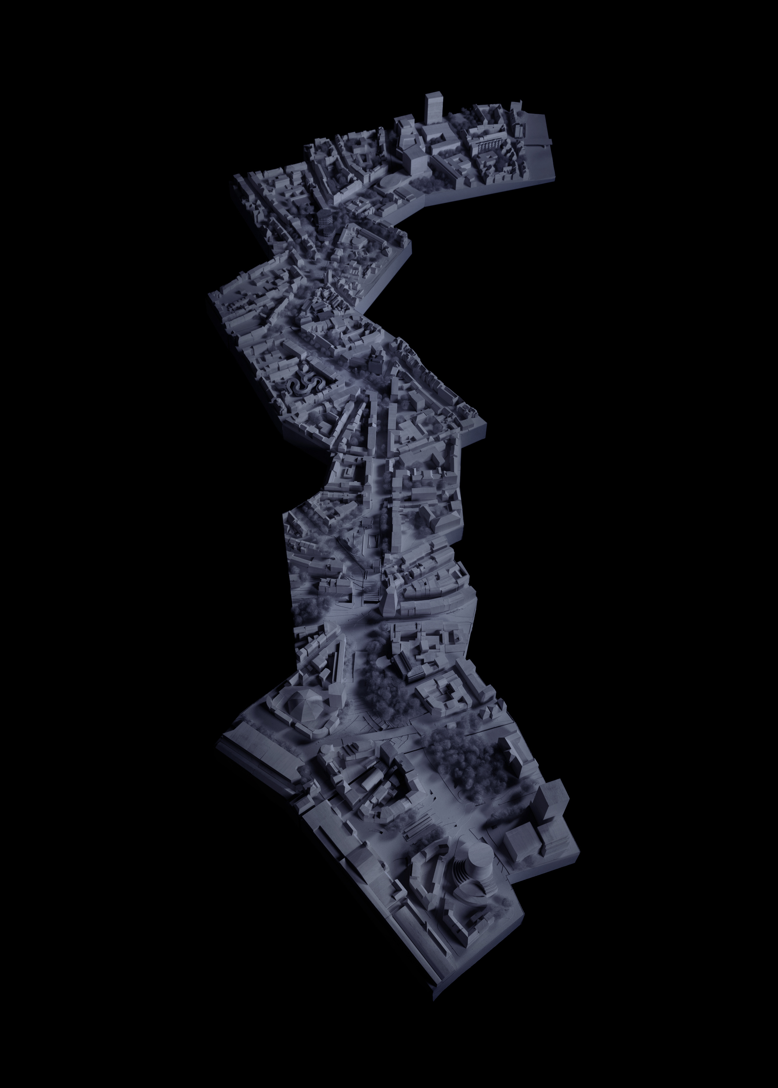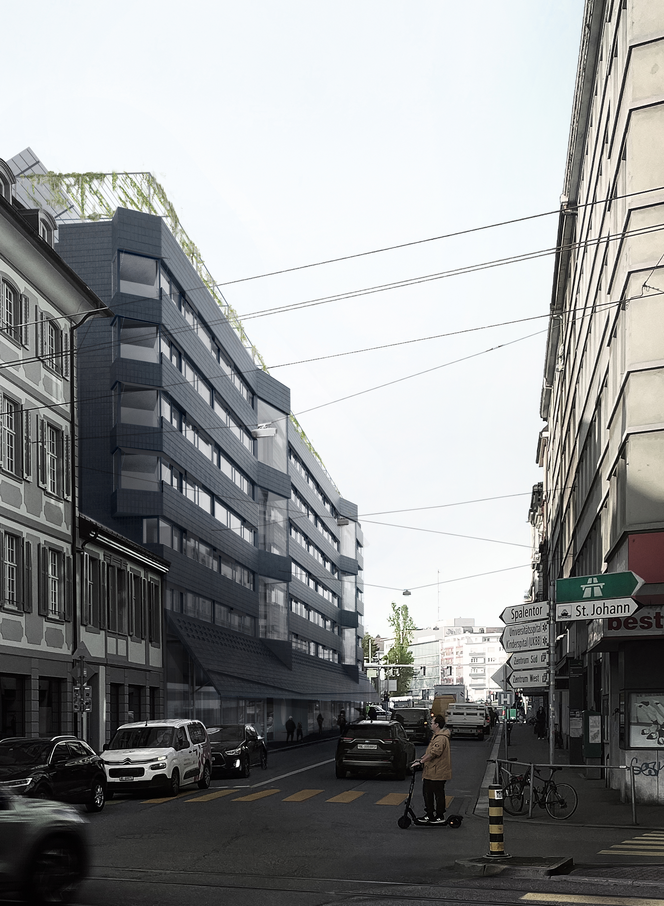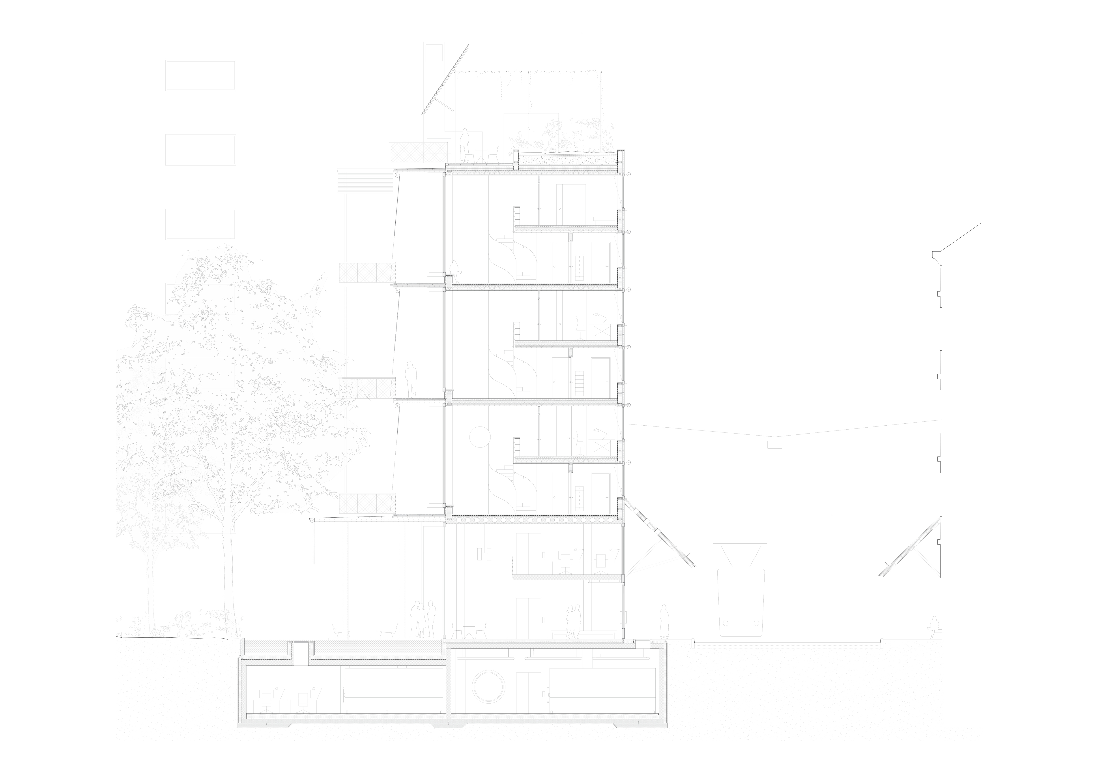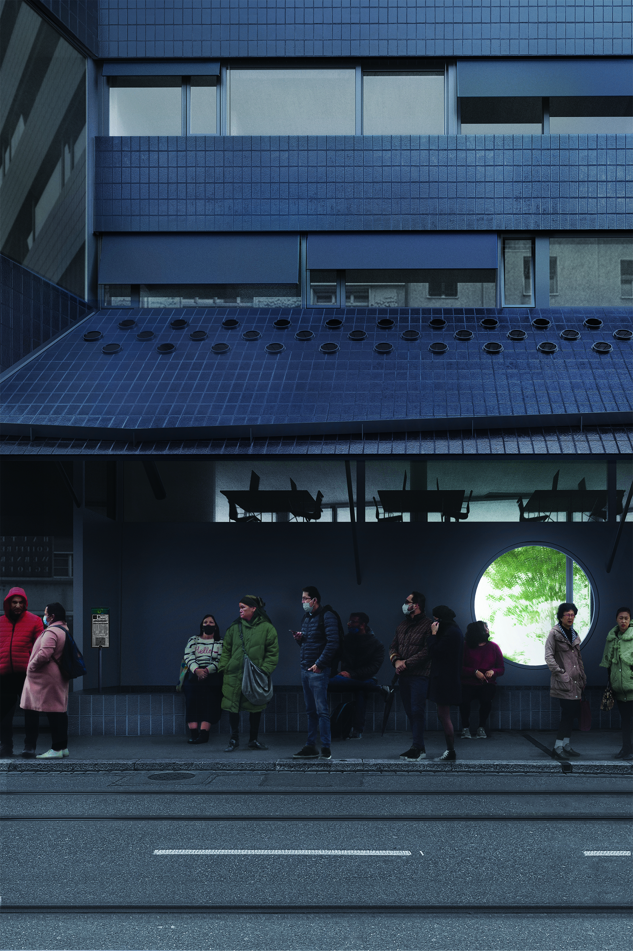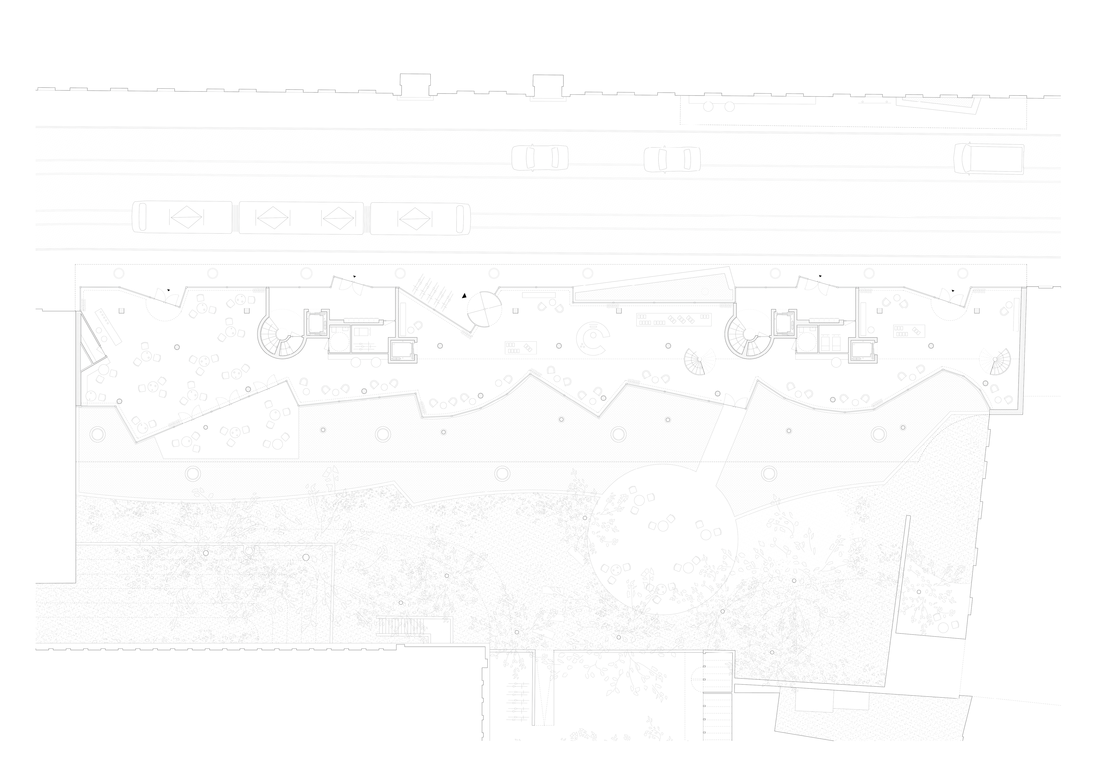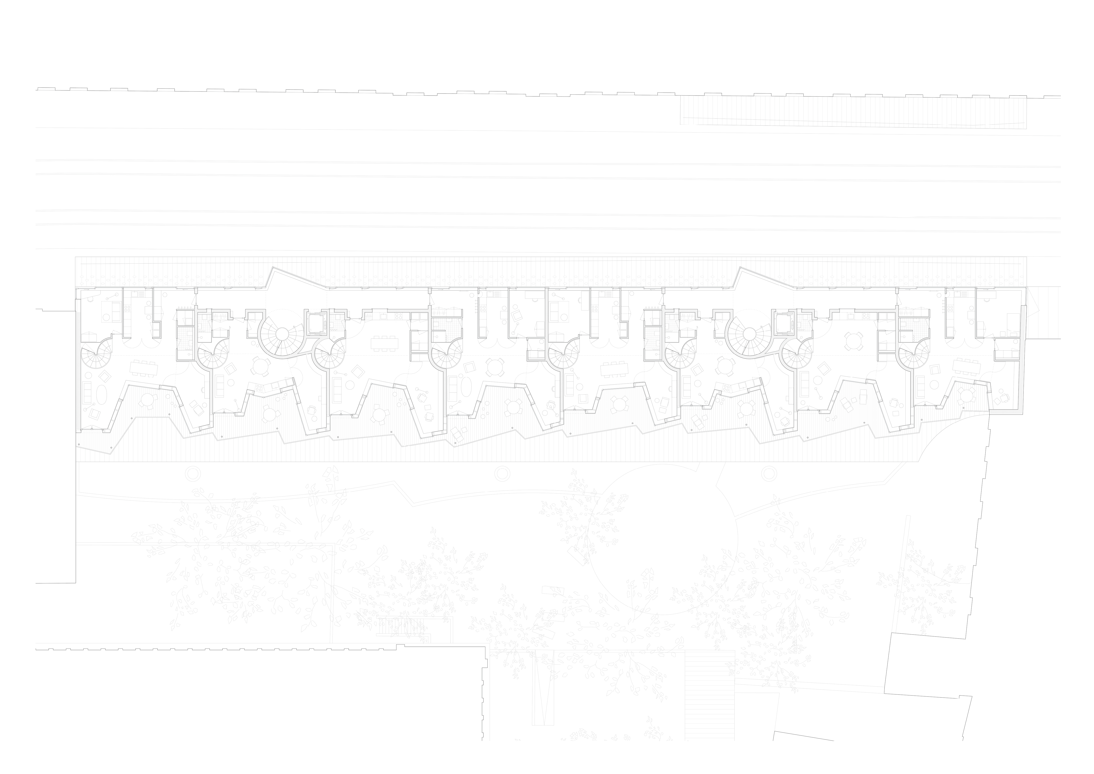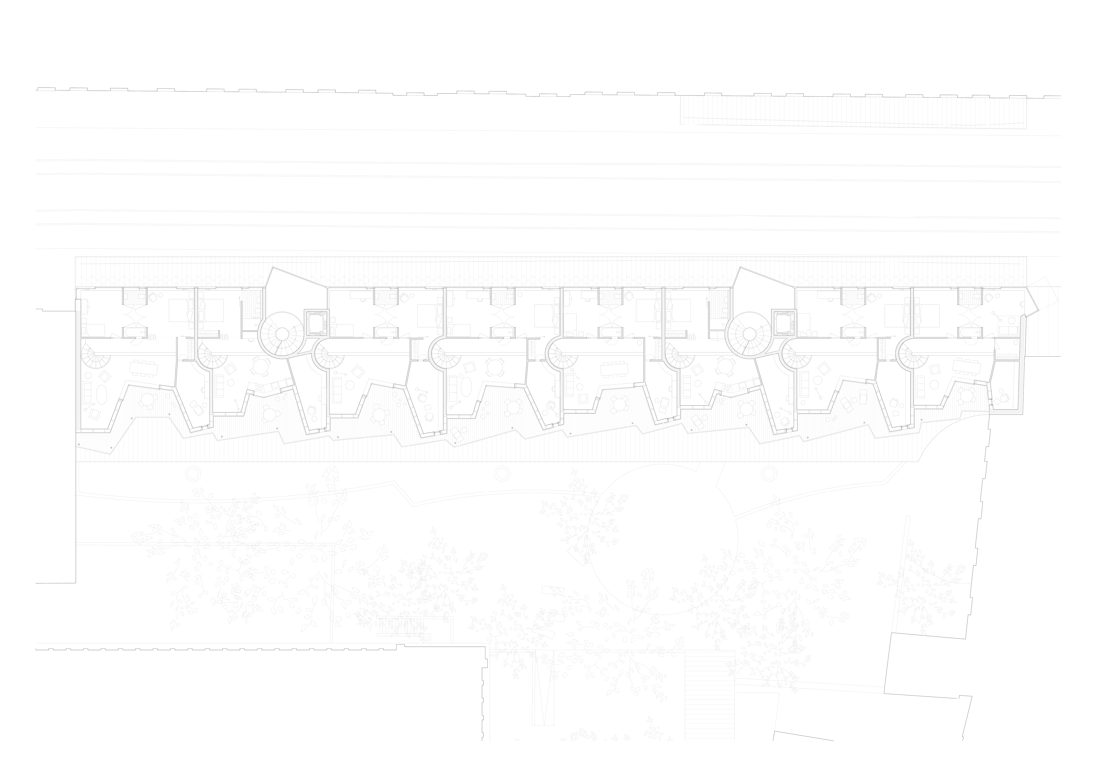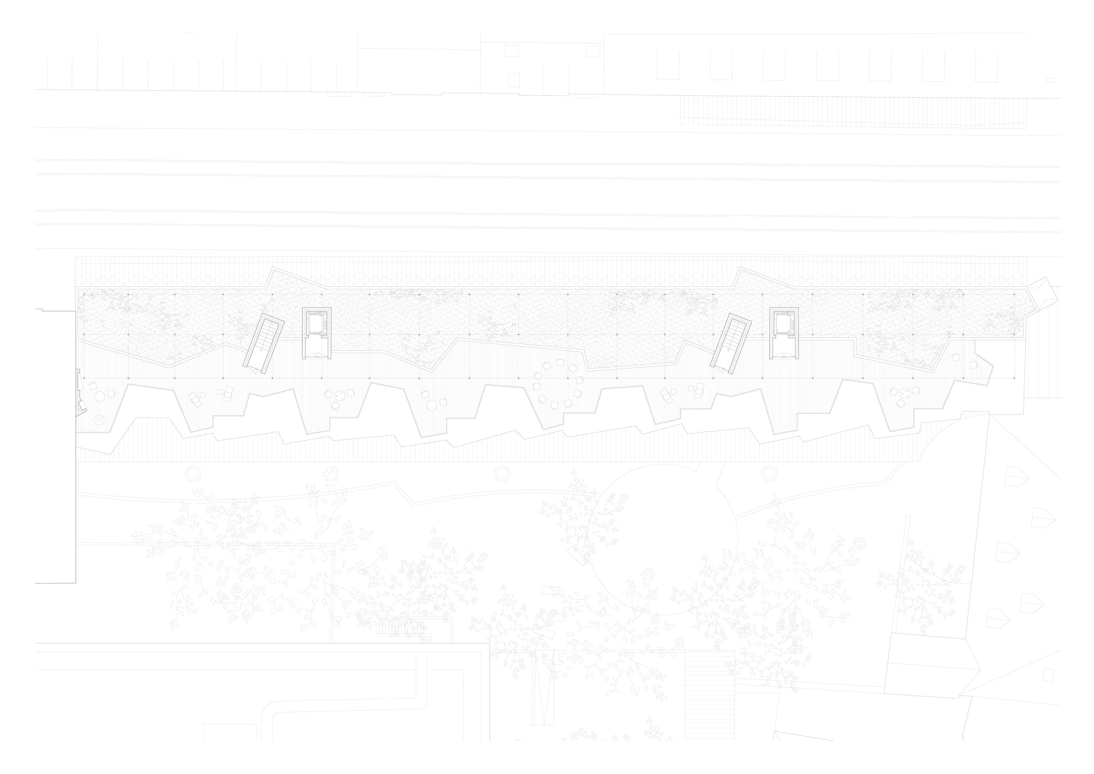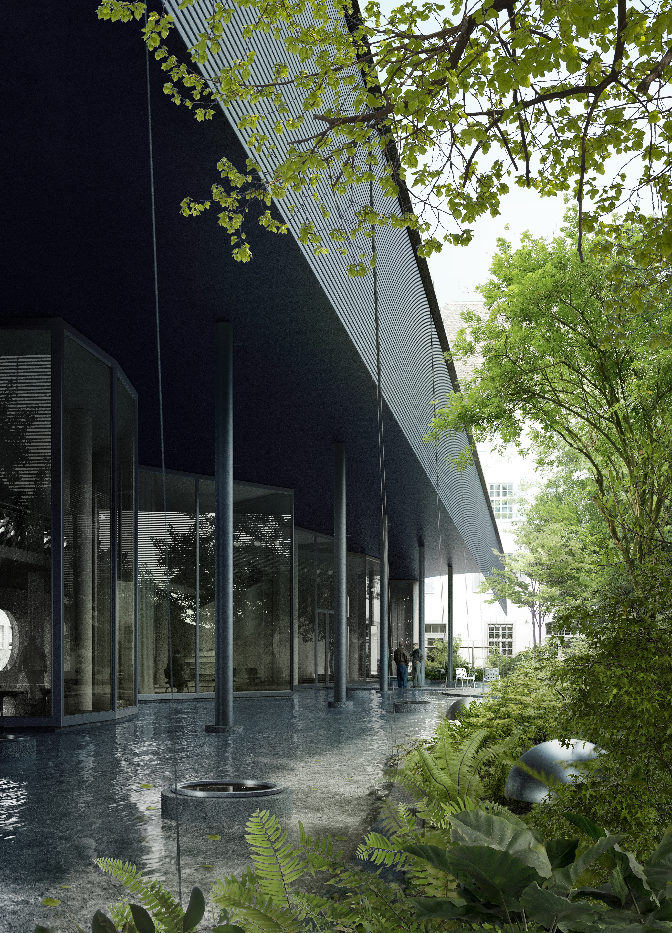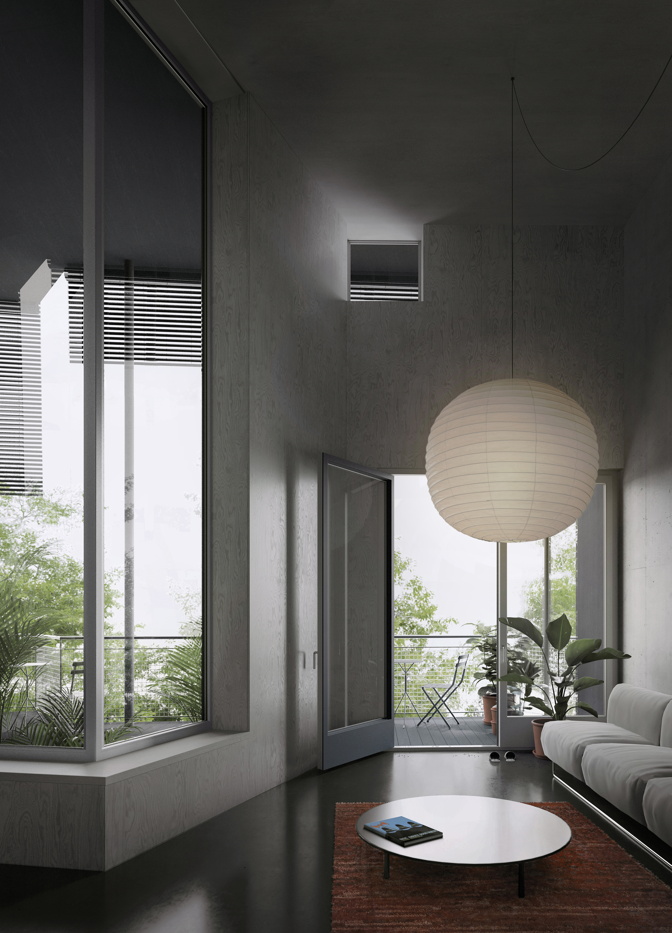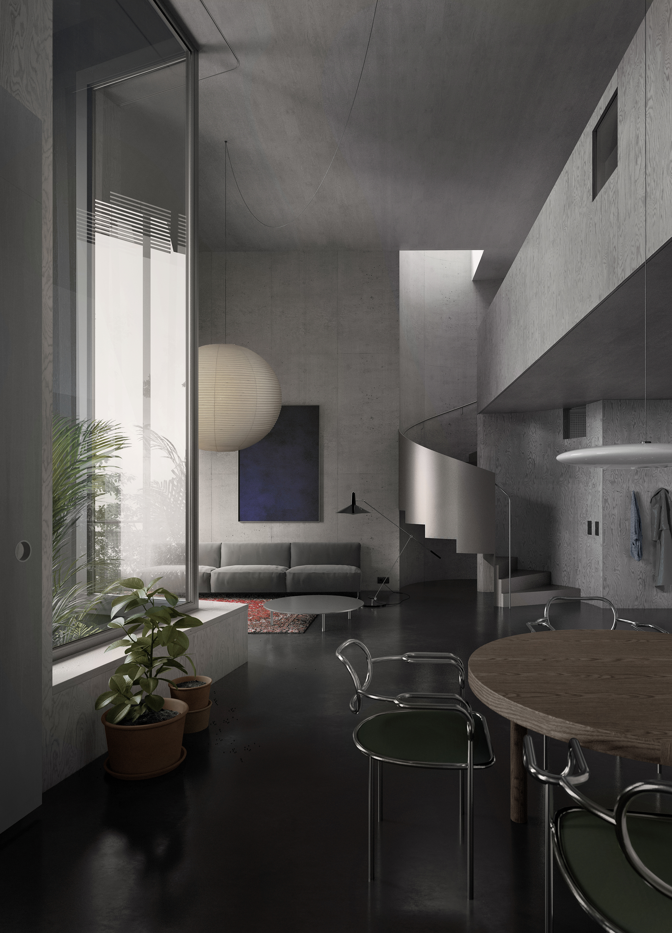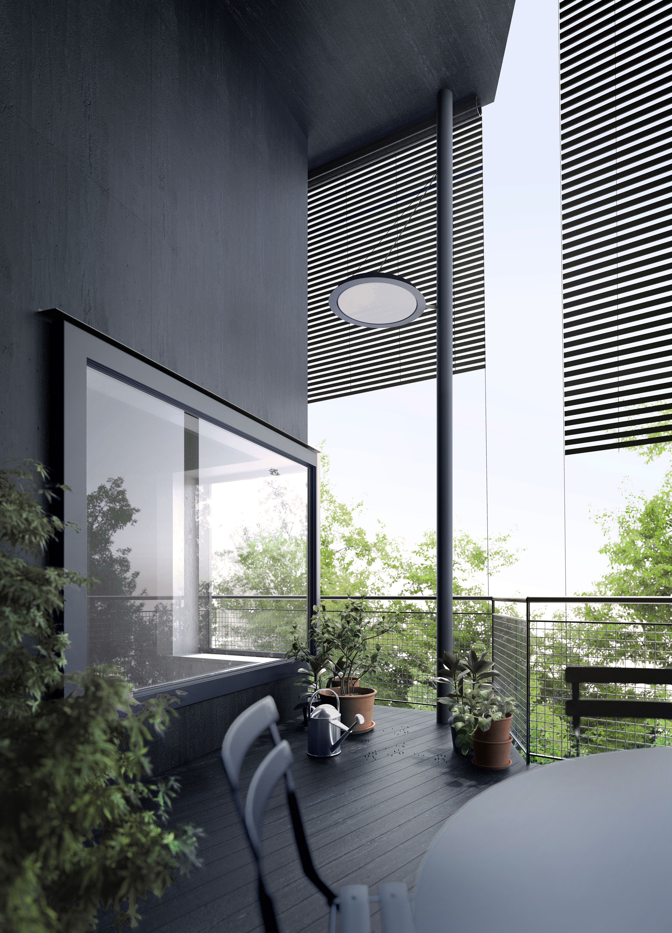Following the theme of public space the main agenda of the diploma intended to be developed along a series of major arteries in Basel. Atelier Miller worked along the Stadtring, which spans from Bahnhof Basel SBB to Johanniterbrück – two key points in the city.
The project presented below is located at the end of the Stadtring,
on the site of an existing building planned for demolition due to the intended widening of the street for the tram line. Taking the chance,
I tried to redefine the neglected potential of the venue. As the result, the proposal offers a series of tram stops planned around water points shaded by the canopy above, with a public library located on the first two floors. This expansive spaces open onto a hidden courtyard behind the builiding, enriched with greenery and a water pond. This intends to provoke the passersbyes to stop and enjoy a direct connection to the hidden garden.
On the upper floors of the project are occupied by residential spaces. In this context, I tried to relate to the theme of inhabiting, conceived both as the original idea of shelter and as the most contemporary reference to the current needs and challenges of collective habitation. The result is a proposal for a building in which each of the offered apartments are duplexes – including studios, two-, three- and four- bedroom units. This clashes the two main ideas of dwelling we are familiar with – a house with a garden view and condensed collective living in a dense development. The result provides apartments planned like a freestanding houses, offering diverse spaces of varying scale
and character, all centered on a view of the garden located in the inner courtyard. The undulating façade on the courtyard side creates a series of niches, breaking the building scale while providing a sequence of views, good lighting conditions and, most importantly, preserving the human scale of the space.

