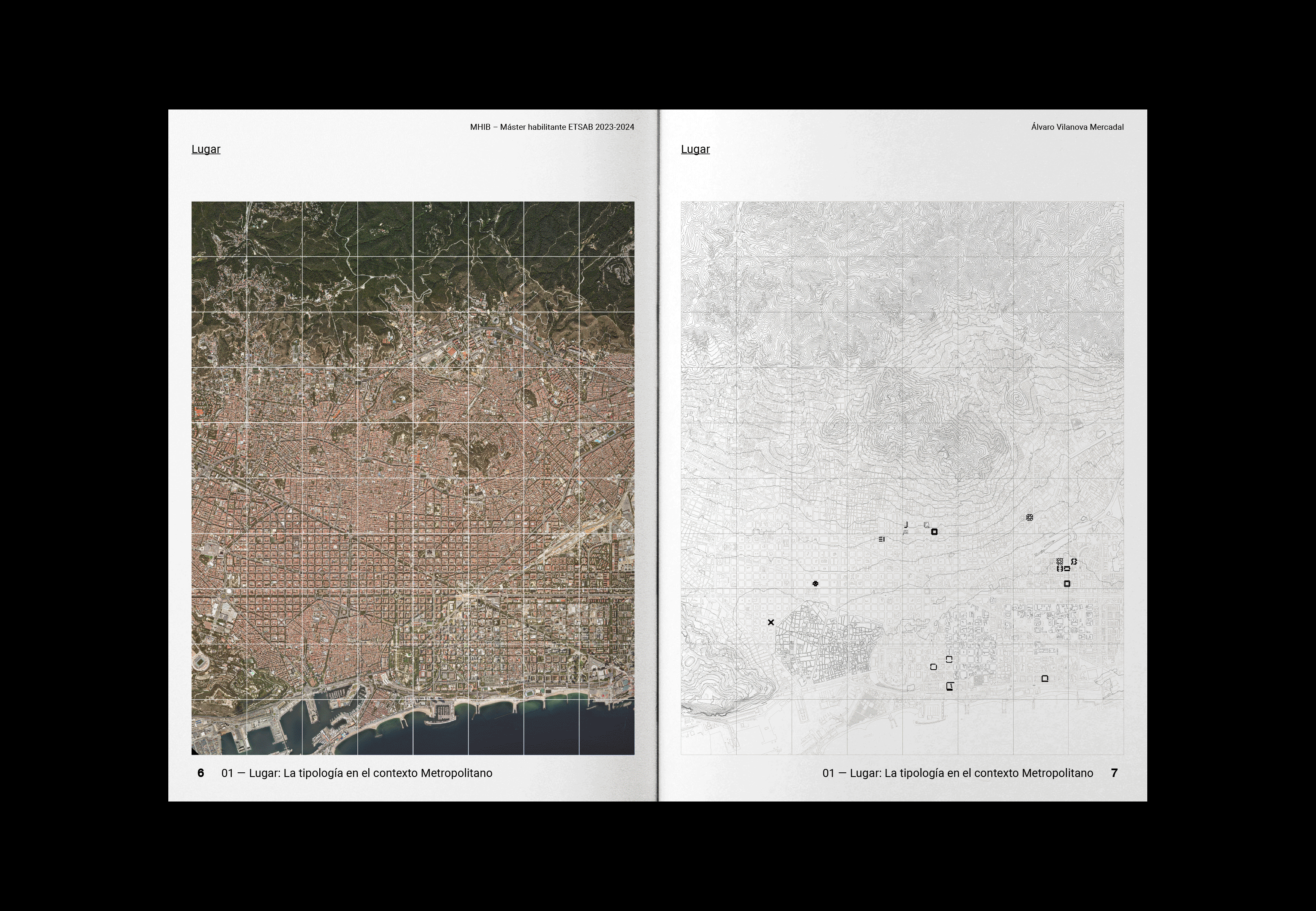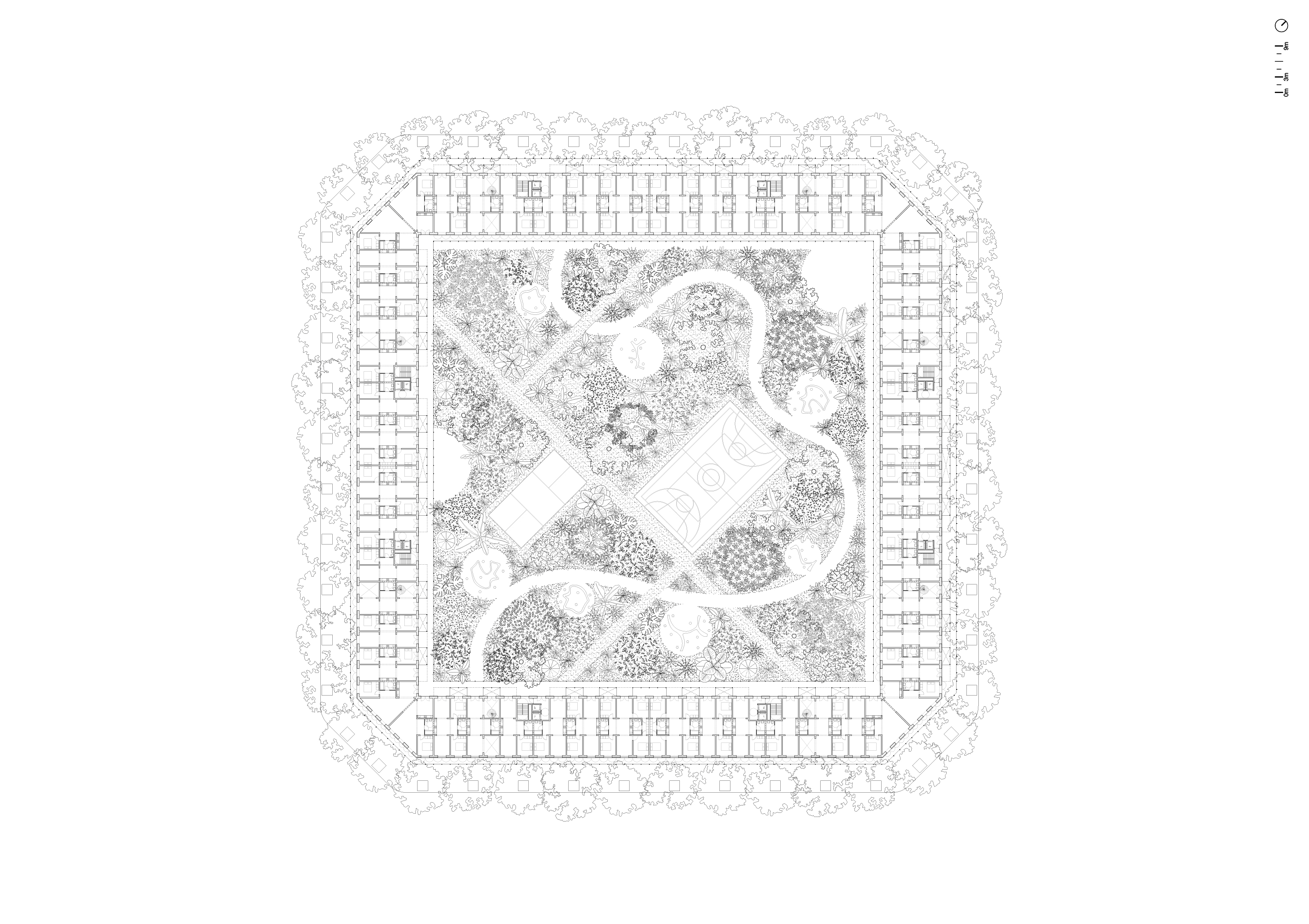The Eva’s Apple consolidates analyses and actions under the Urban Improvement Plan for Subsector 12.P6 in Barcelona’s 22@ District. It challenges existing planning, addressing urgent housing and green space needs in a location suited for transformative intervention. This unique block enables a comprehensive project that redefines urban planning, balancing formal ambition with practical solutions.
The design evolves systematically, adapting to the site and program. Its neutral structure supports flexible uses across three dimensions, with a commercial plinth and reconfigurable residential spaces above. Housing units can expand horizontally or vertically, while voids within the building form elevated plazas, fostering interaction. At its crown, the project hosts workspaces for design universities, reinforcing ties to local industry.
Aligned with the city’s architectural tradition, the project uses 3.4-meter load-bearing walls and brick to echo the industrial heritage of the Ensanche. This material choice humanizes the scale and contrasts with modern standardized buildings. Paying homage to its predecessor, the design reuses the metal structure of a former warehouse with a sawtooth roof, evoking the district’s industrial past.
A recycled metal walkway, forming a double ring, organizes access. Wider northern paths enhance privacy, while narrower southern paths serve as private balconies. Vertical cores shift within walls to optimize function and break symmetry, enriching the project complexity.
The central space reclaims Cerdà’s original vision, reversing the impact of speculative development by creating a naturalized green area. Featuring native species, sports facilities, and terraces linked to commercial spaces, the project restores essential urban greenery.






































