A transformation of an existing office building in Kortrijk involved a complete alteration of the facade while preserving the original structure. As the new organisation of the plan liberated the perimeter from its adjoining cores, a continuous independent facade was added to encircle the stripped building. The facade acts as a technical device, with a vast array of ducts and machinery concealed in a sequence of hollow concrete pilasters. Their size and rhythm define four different elevations, leaving visible the conflict between the existing structure and the new facade. The new facade also supports a series of partly perforated concrete slabs of varying depth, which serve as terraces or to provide protection from the sun.
OFFICE Kersten Geers & David Van Severen Kortrijk
Source: OFFICE Kersten Geers David Van SeverenPhotography: Bas PrincenLocation: Kortrijk, BelgiumYear: 2020
Date:
December 9, 2024
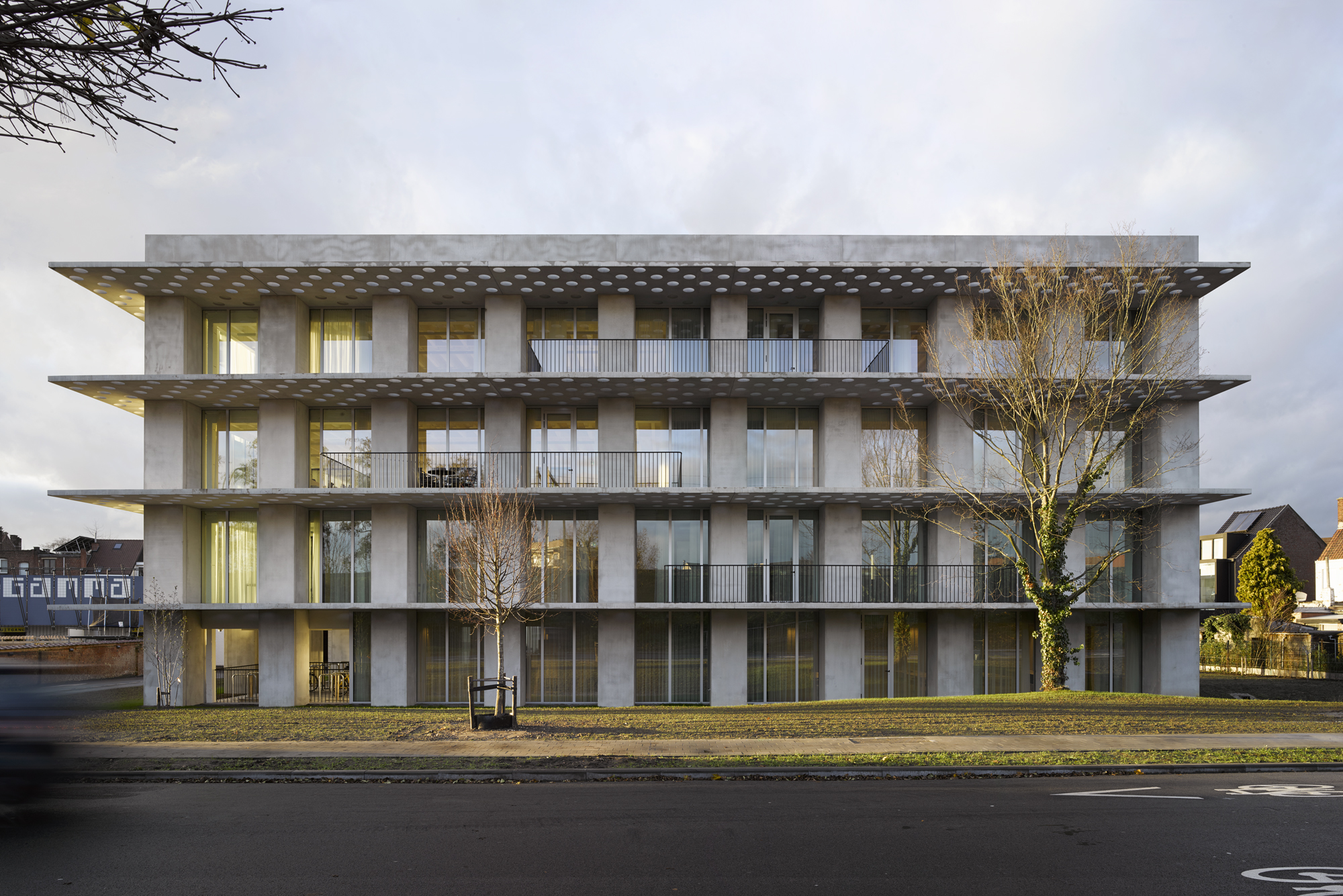
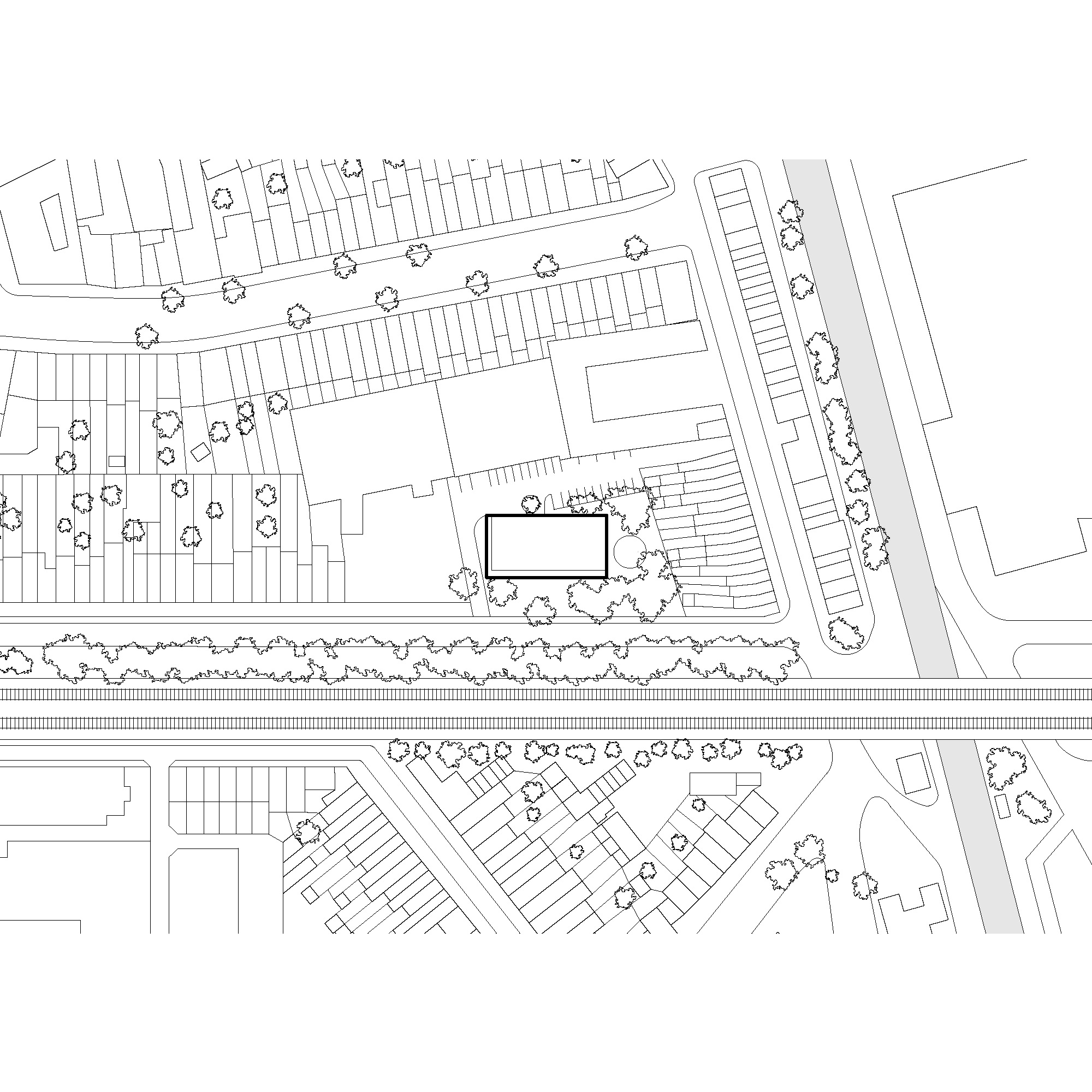
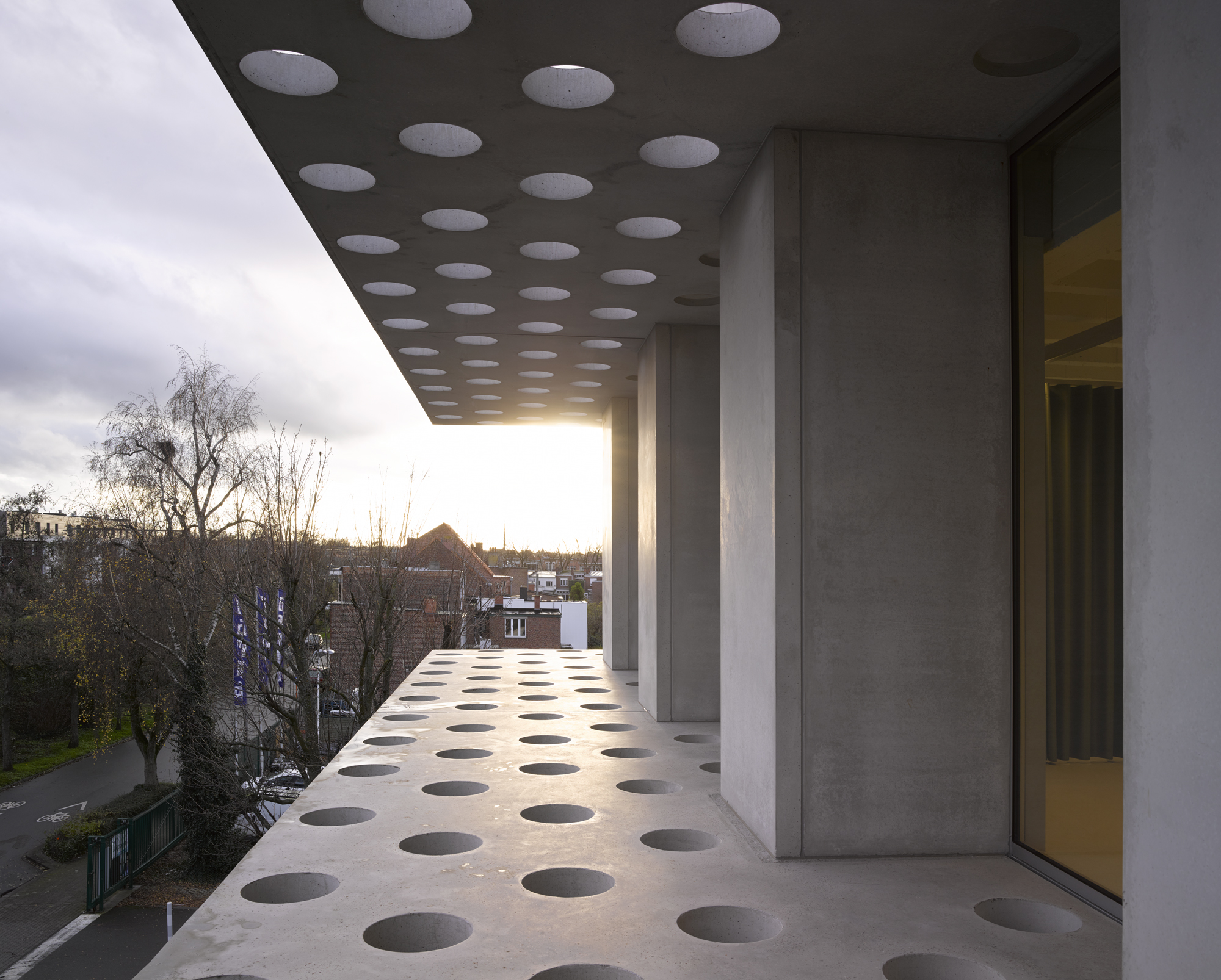
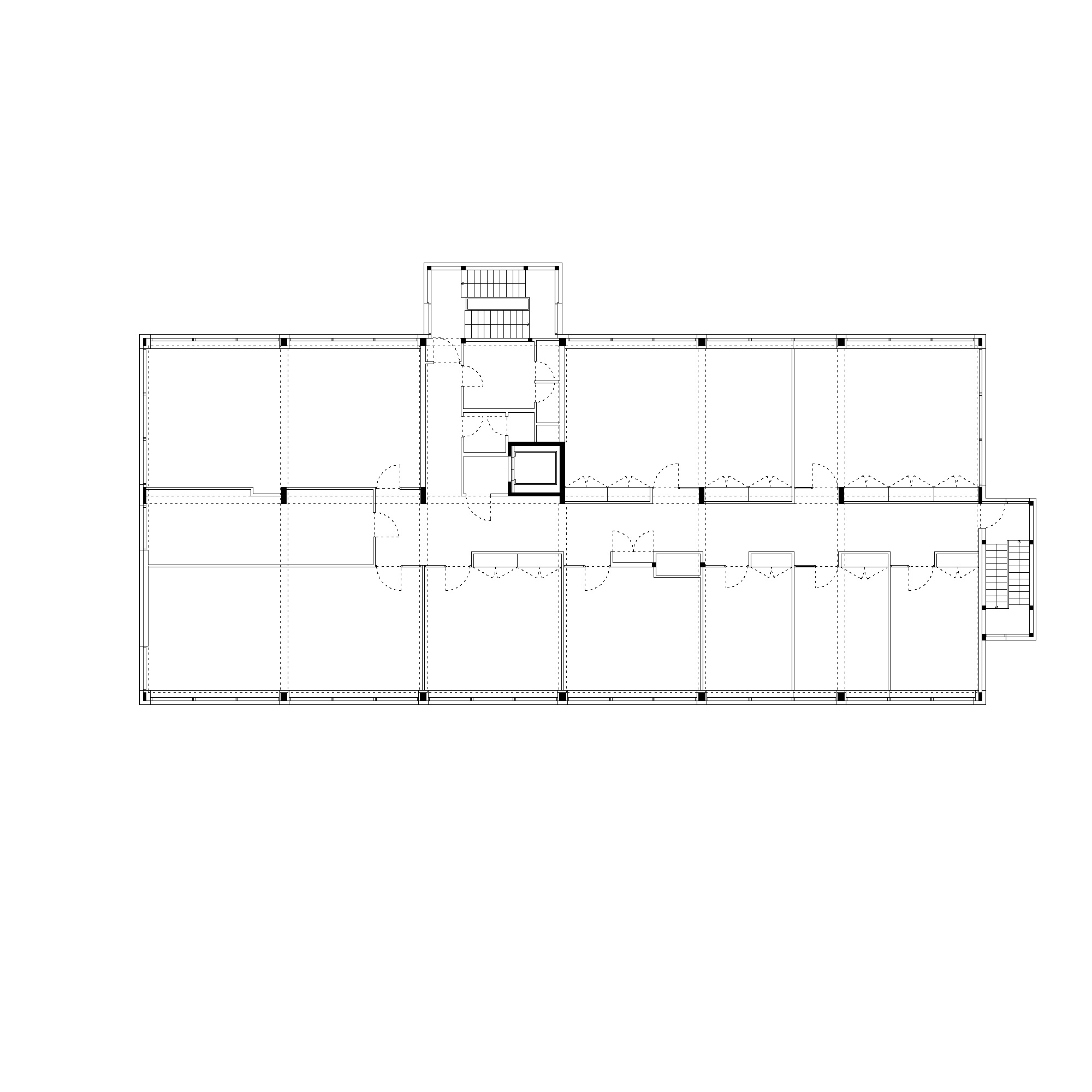
Typical floor plan (existing building)
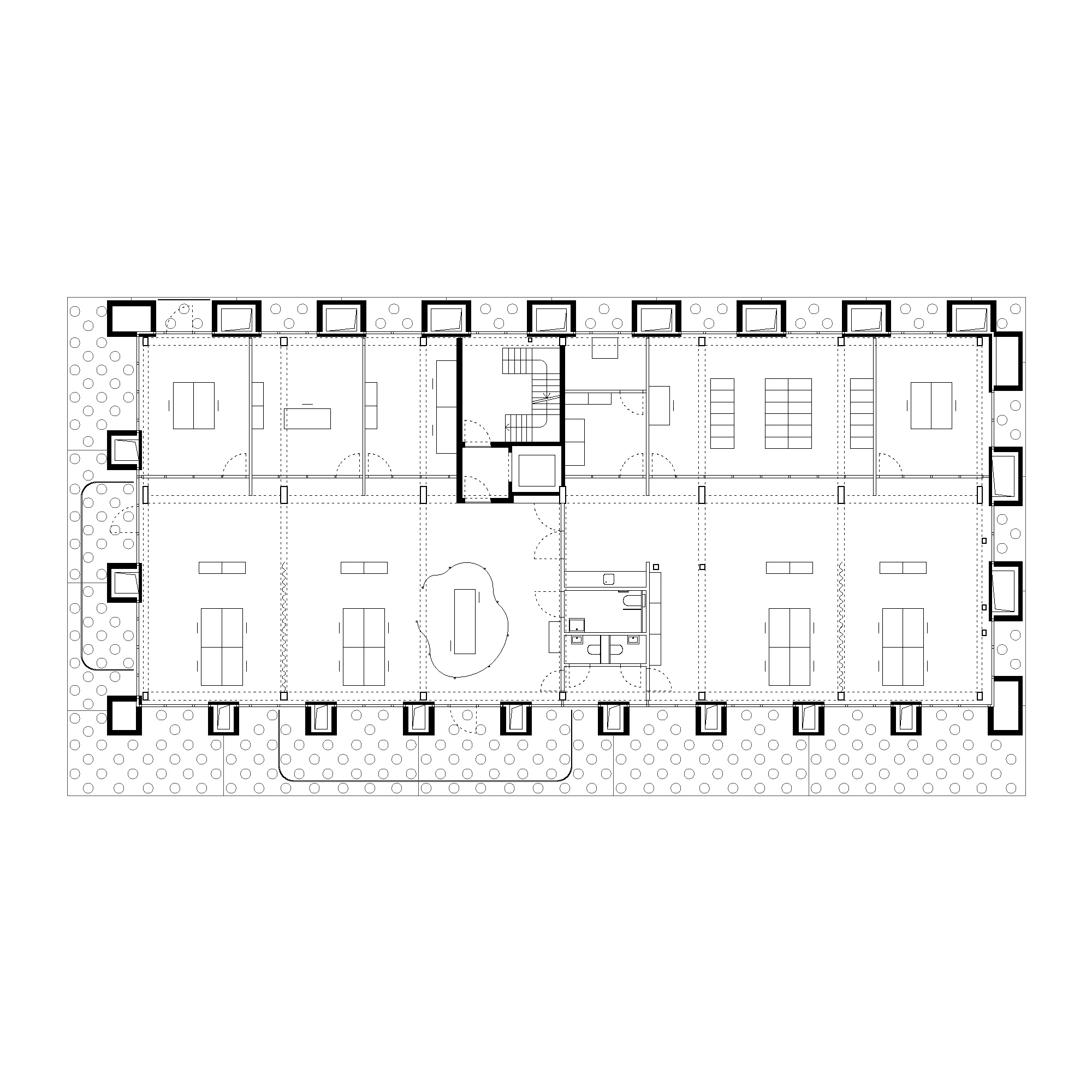
Typical floor plan
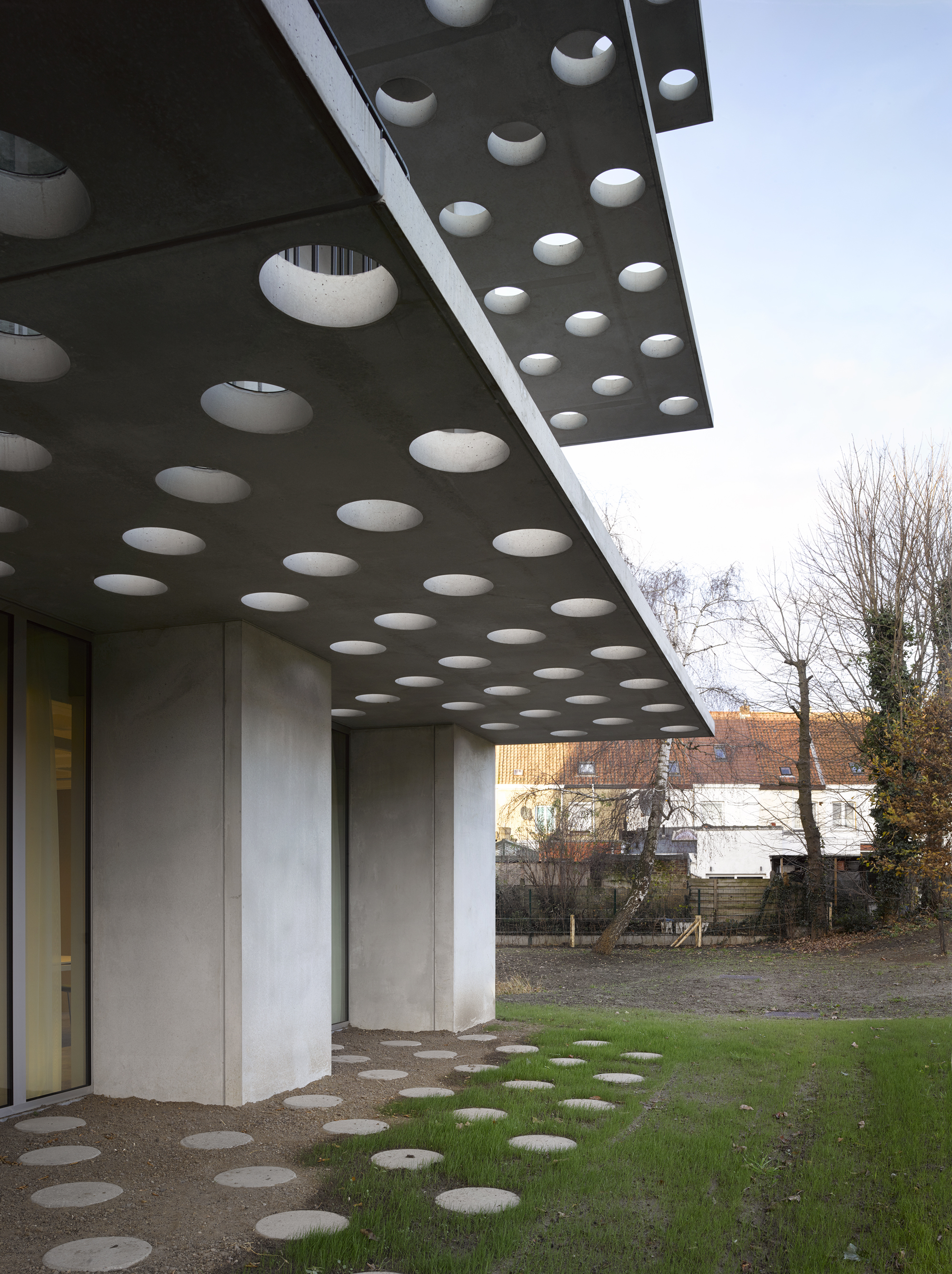
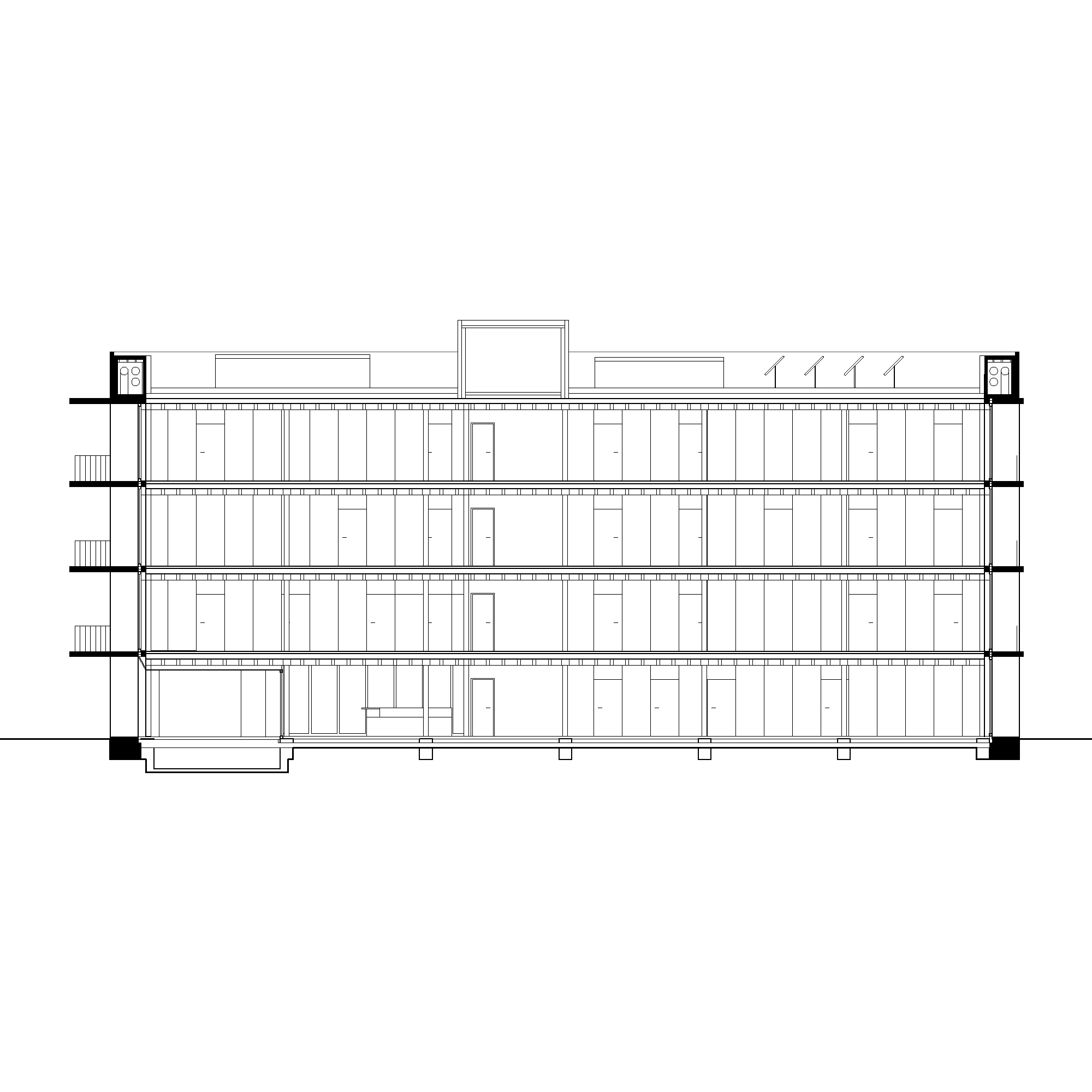
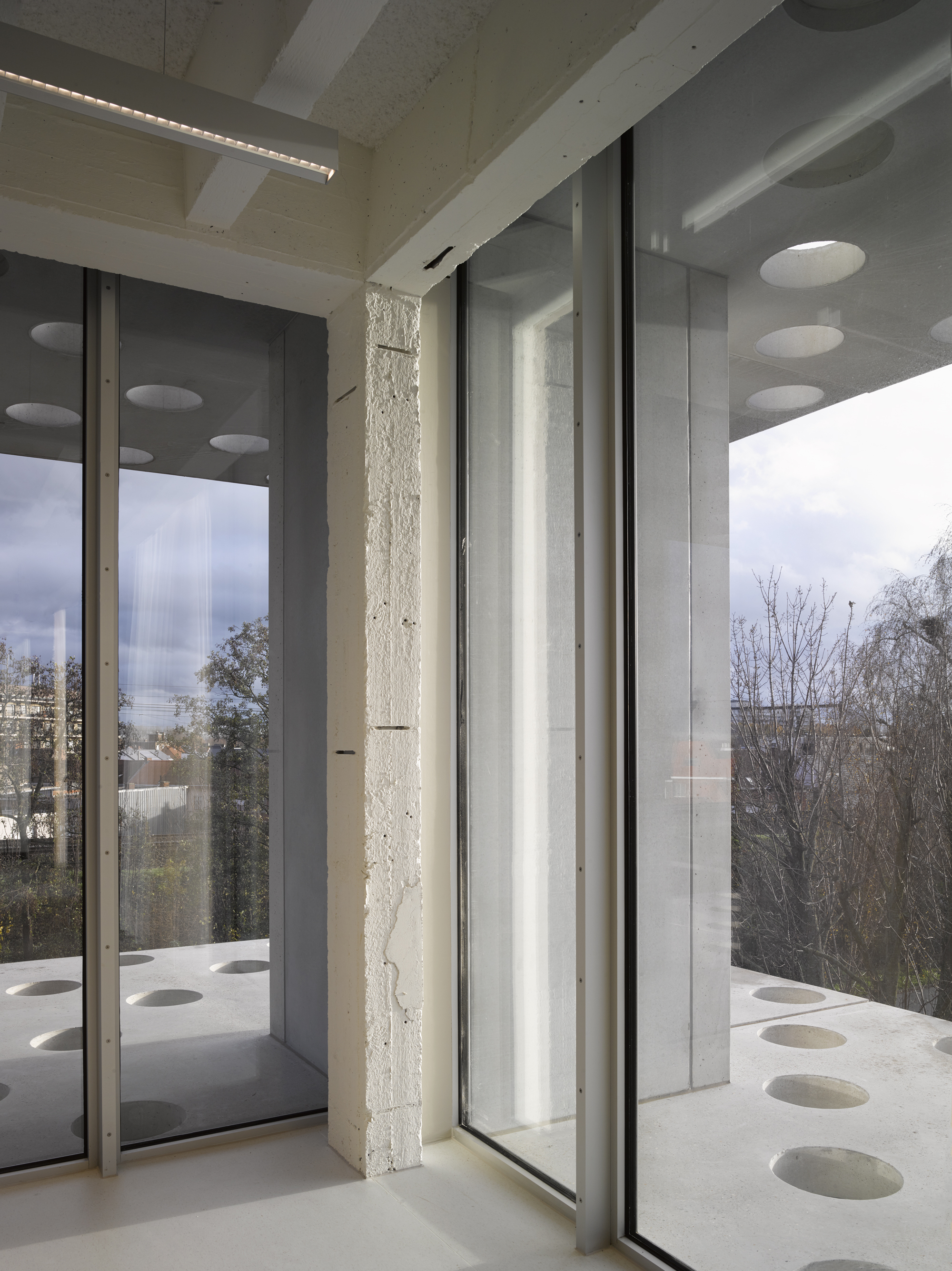
Other projects by OFFICE Kersten Geers David van Severen




