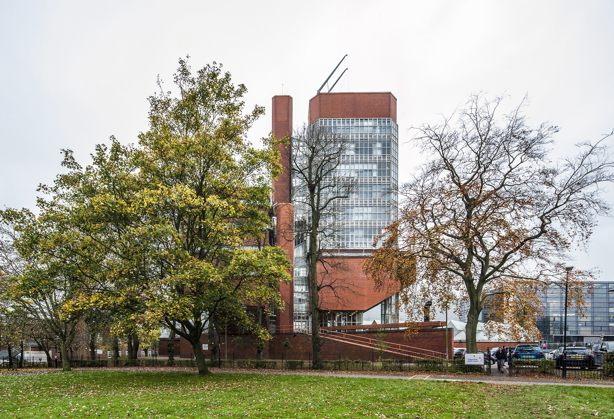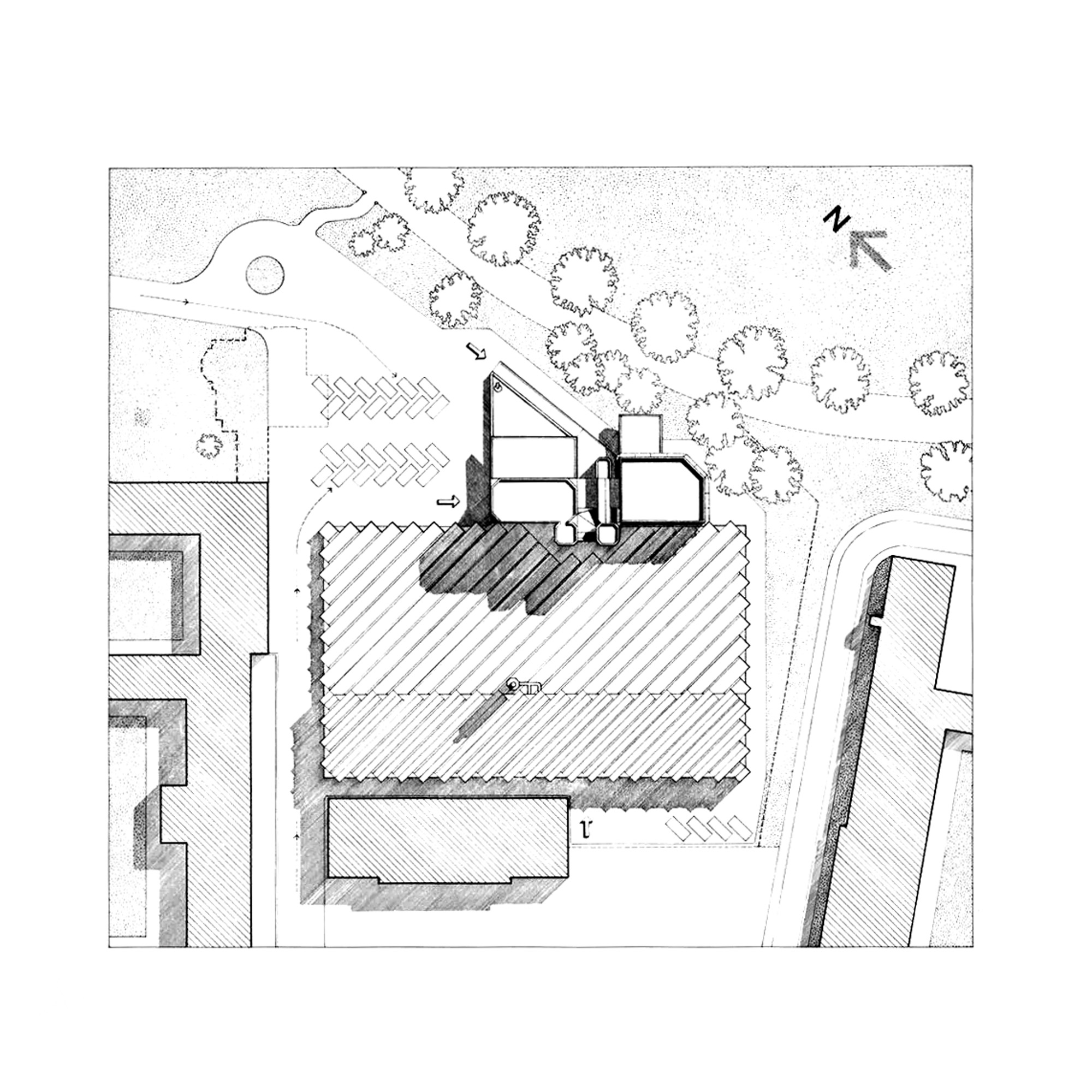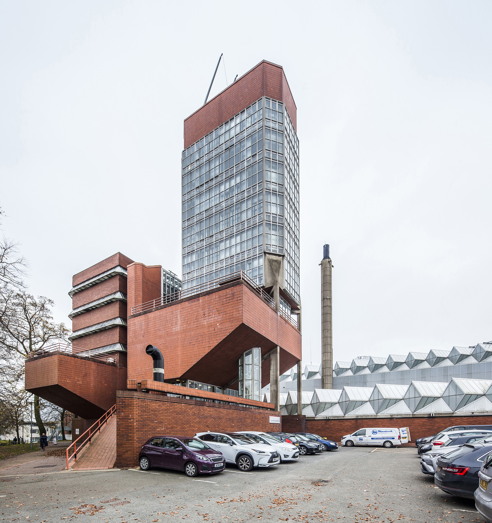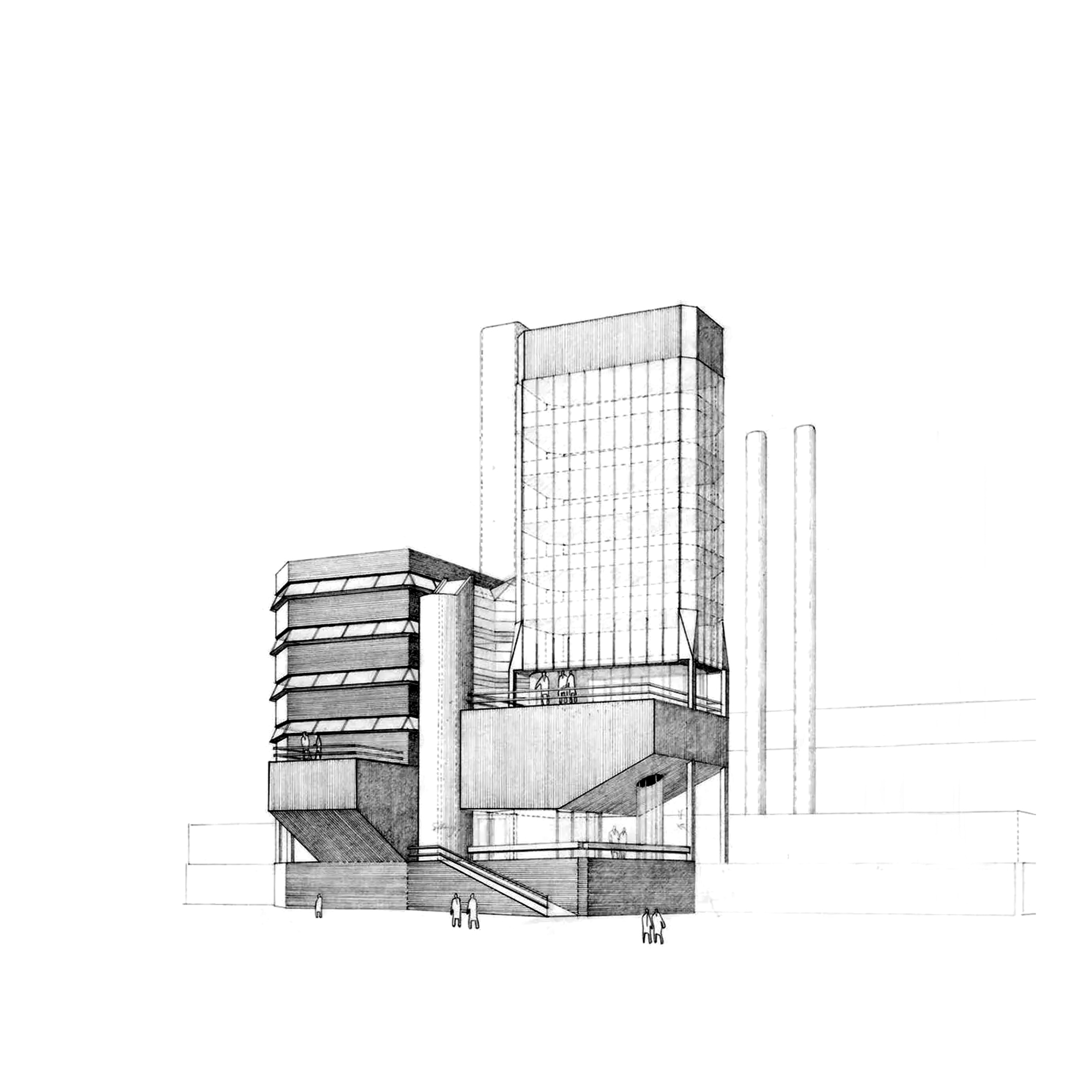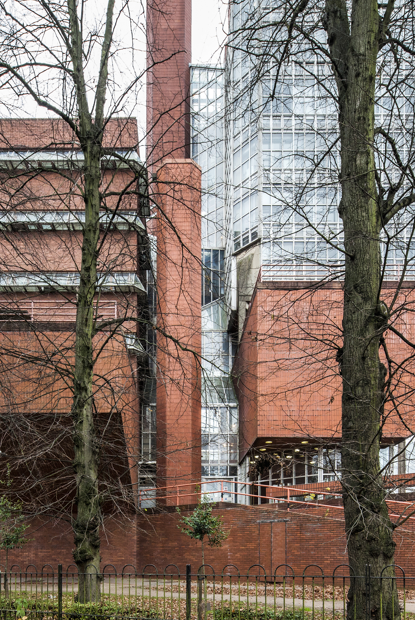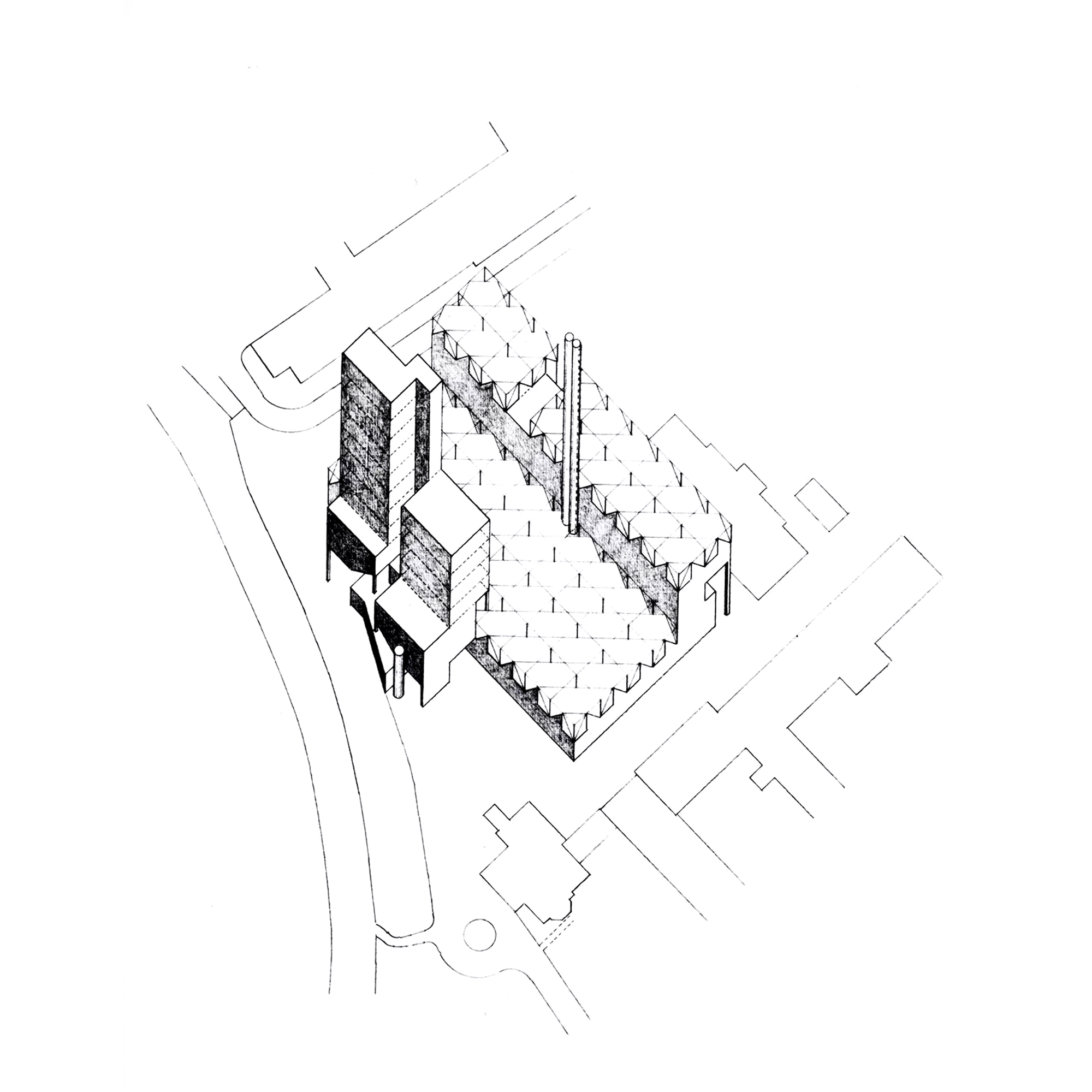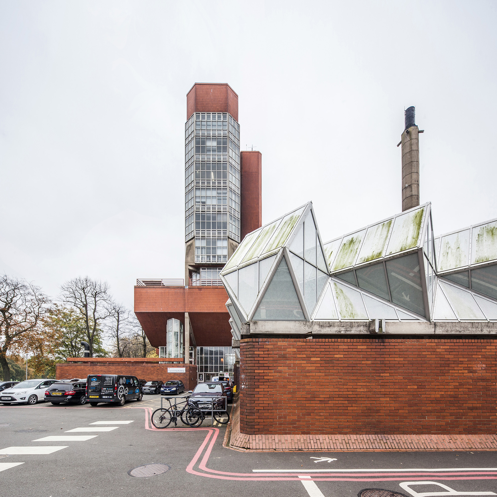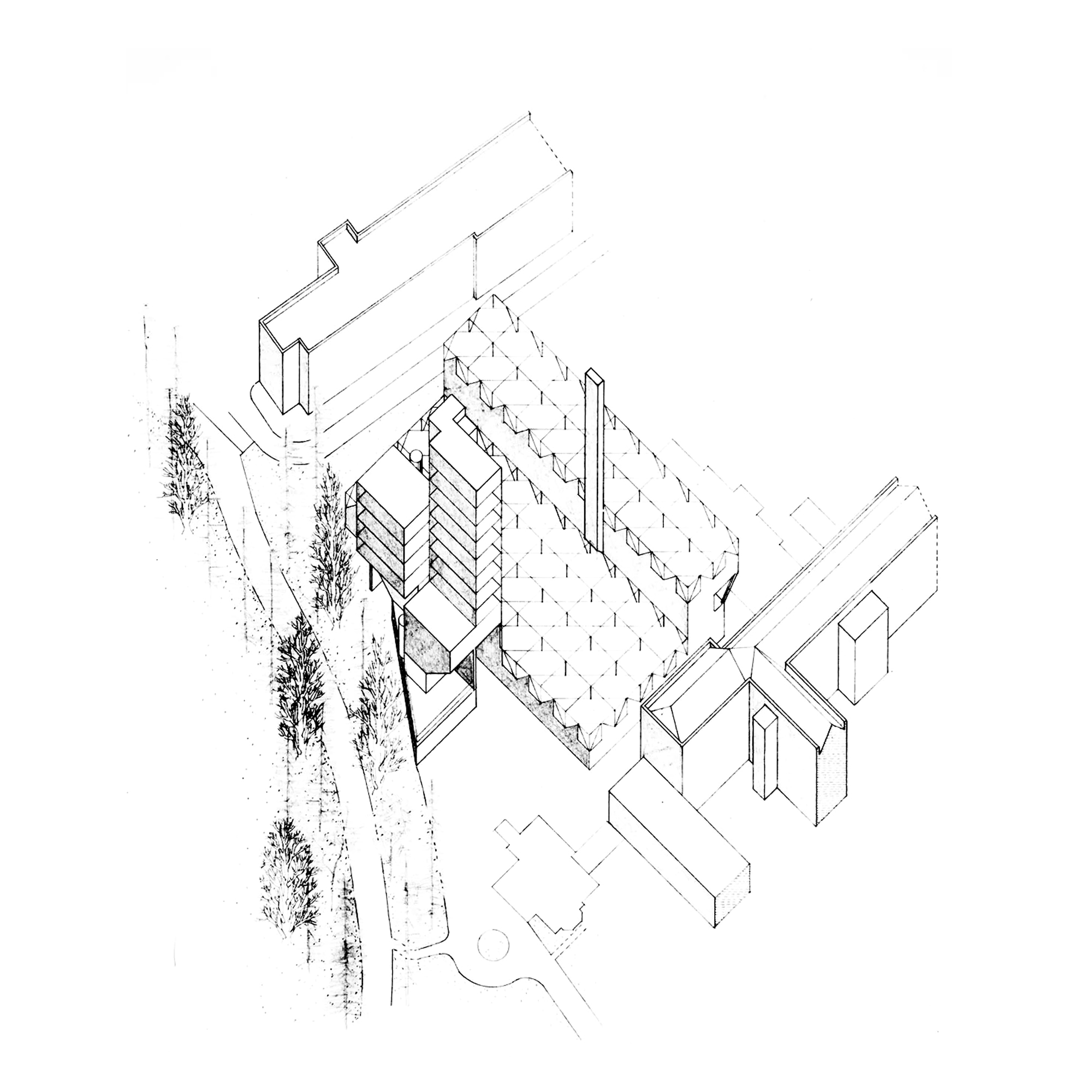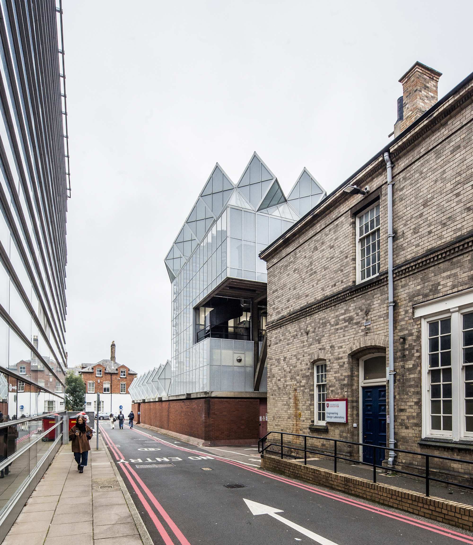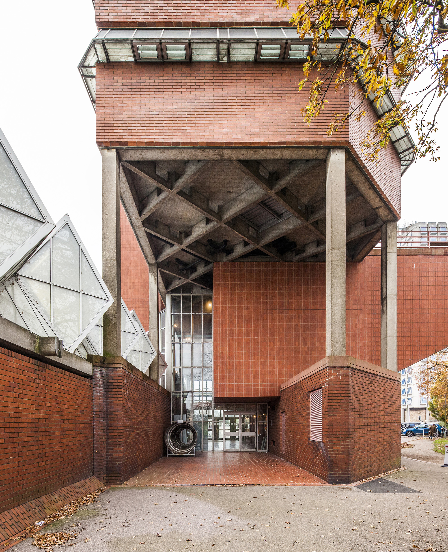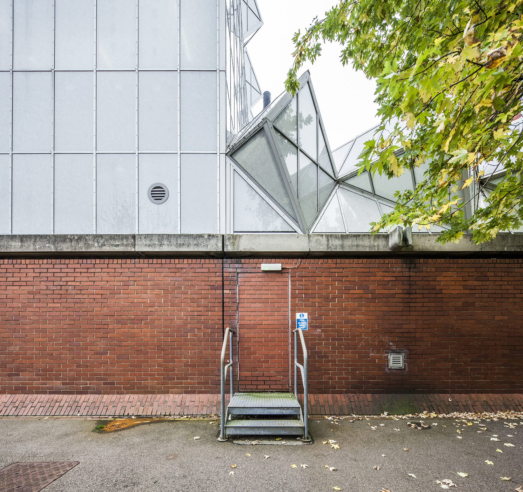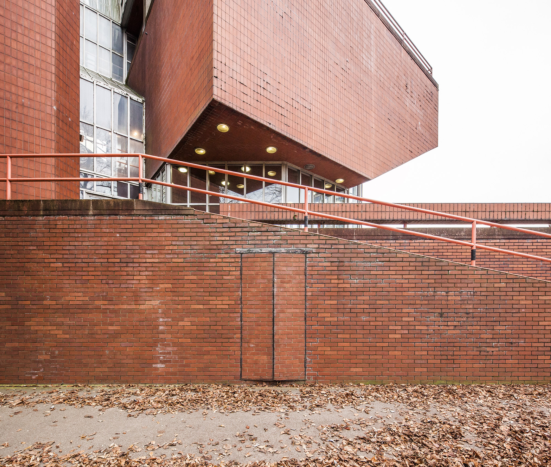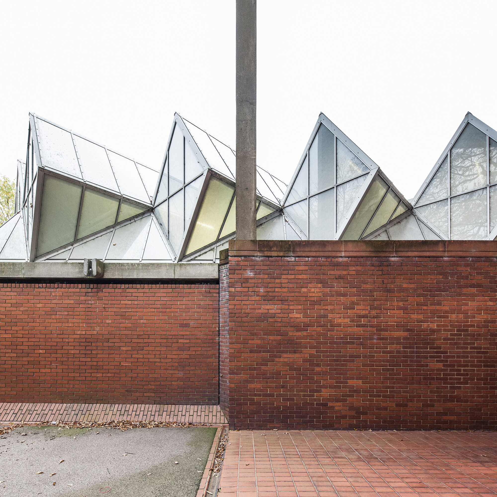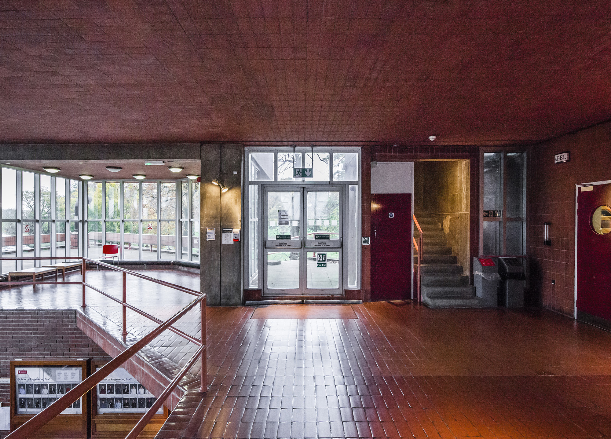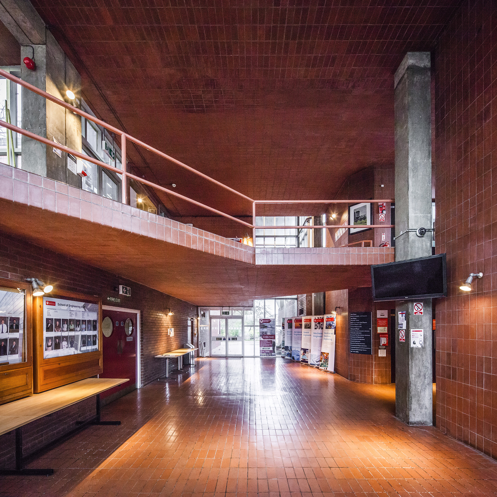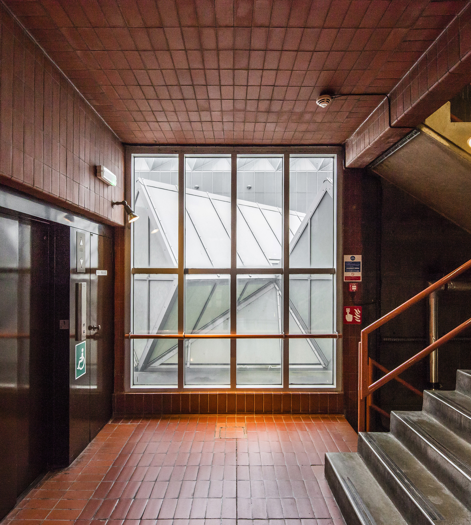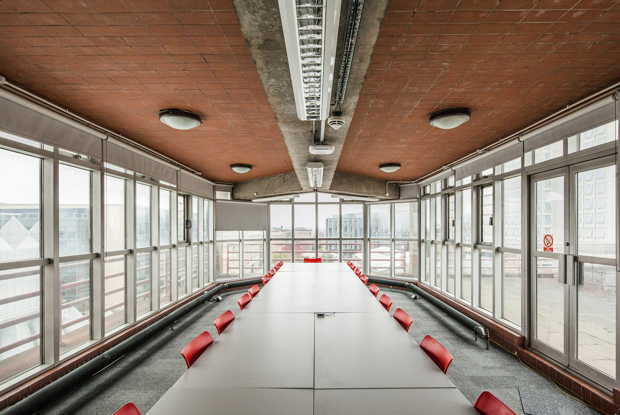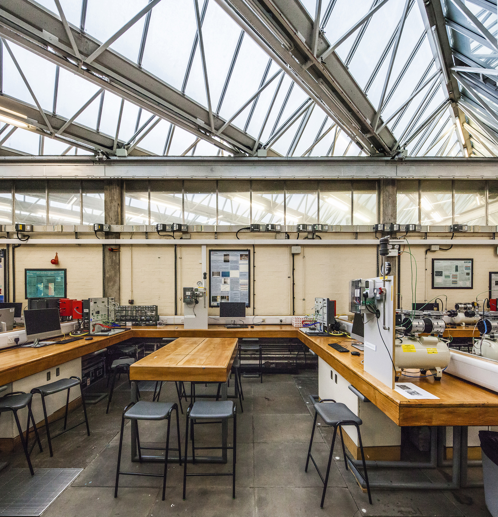Conceived in 1959 by renowned architects James Stirling and James Gowan, the Engineering Building at the University of Leicester stands as a quintessential example of mid-20th-century architecture. This iconic structure is universally celebrated for its groundbreaking design, innovative use of materials, and distinctive engineering solutions, solidifying its position as one of the most architecturally significant buildings of its time. In 1957, Leicester received its Royal Charter, officially becoming Leicester University. Plans for new campus buildings were developed, including the concept of an engineering building situated near Victoria Park. The project was commissioned to architects James Stirling and James Gowan, along with engineer Frank Newby.
The building’s layout includes a tower connected to adjacent workshops and laboratories, with a glass room resting on triangular struts angled at 45 degrees to the building’s façade. The building’s exterior presents a striking blend of red brick masonry and full-height glazing. The workshops exhibit an industrial toughness, with saw-tooth factory glazing sharply angled across the roof. Two joined towers, inspired by an aircraft carrier’s superstructure, sit atop the cantilevered lecture theaters and house labs and offices. The two large glass roofs, characterized by rippling ‘waves’ and angled at 45 degrees to the towers, face north to provide optimal lighting without direct sunlight, which could affect sensitive instruments.
James Stirling (1926-1992) is considered by many as the premier architect of his generation, an unparalleled innovator in postwar international architecture. Stirling was educated at the University of Liverpool School of Architecture and began his own practice in partnership with James Gowan in London in 1956. James Stirling was awarded the Alvar Aalto Medal in 1977, the RIBA Gold Medal in 1980, and the Pritzker Prize in 1981. In addition to teaching in Europe, he served as the Charles Davenport Professor at Yale University from 1967.
