In the St Willibrord Church project, the brick is once again used to draw the volume(s). The complex shape and the sloping plot are interrupted by the brick cladding which seems to free itself from natural and programmatic constraints. Heinz Bienefeld combines the two aspects he considered essential in architecture, the choice of the correct proportion and the effect of the wall surface on the retina. In other words, a form of physical comfort reinforced by visual and aesthetic comfort. The general perception of this building is different from the one we can have when looking at it in detail. The volume is drawn by the massiveness of the brick, the surface is punctuated by a form of destandardisation of the brick module, one being in resonance with the other. But in both cases the use of brick serves a spatial and functional purpose that can be found in many of the architect’s projects.
Brick is at the heart of Bienefeld’s work. By constantly associating it as a material drawing space and surface, he followed an unprecedented form of brick expressionism. His architectural influences and convictions have enabled him to materialize his search for the substantively essential.
Heinz Bienefeld St Willibrord Church
Date:
December 20, 2024
Category:
Classic
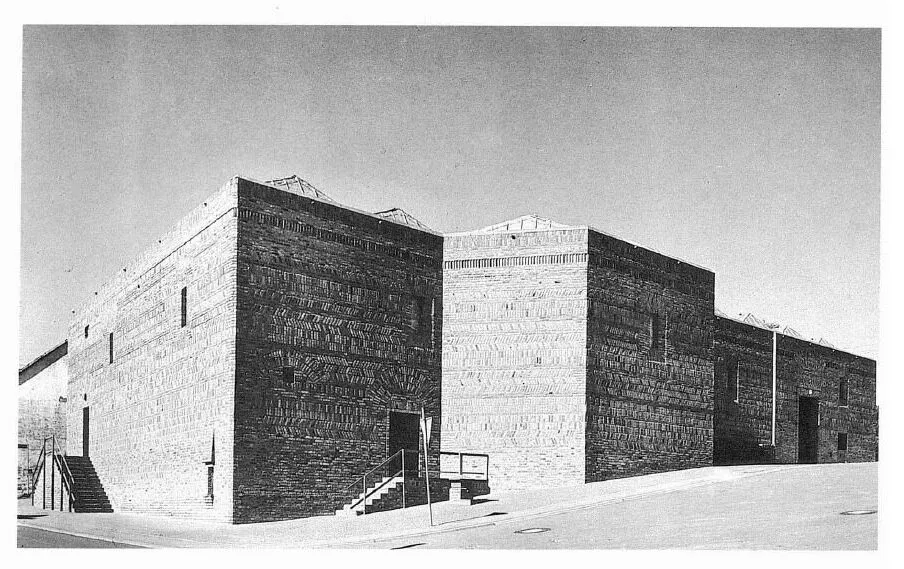
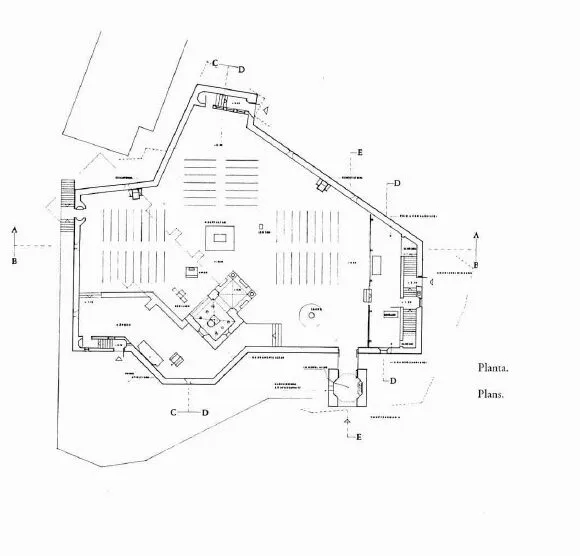
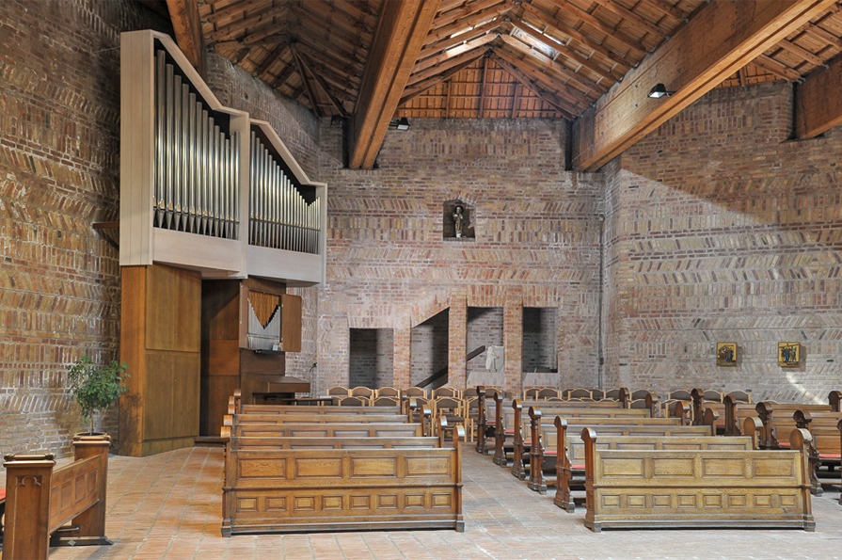
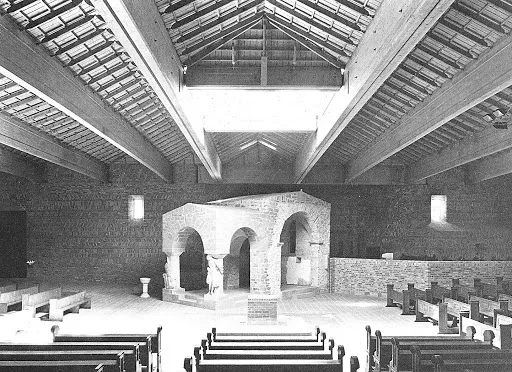
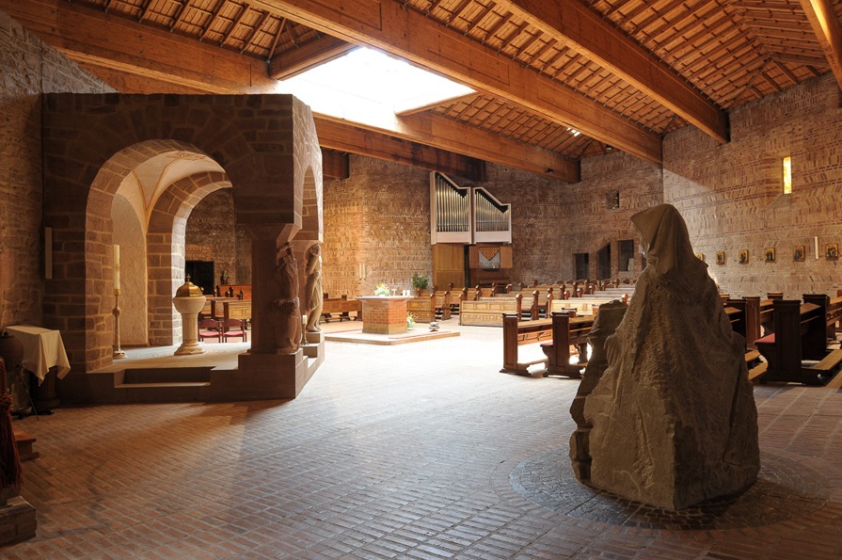
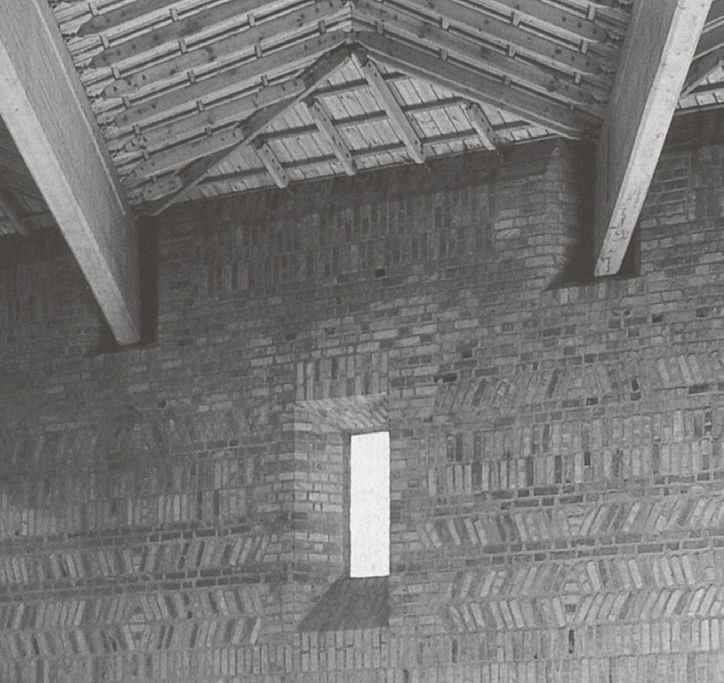
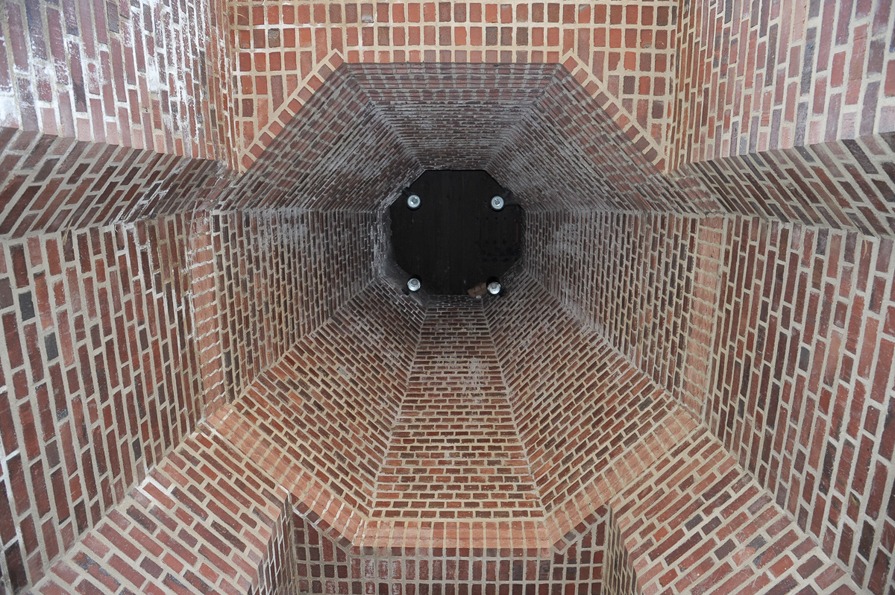
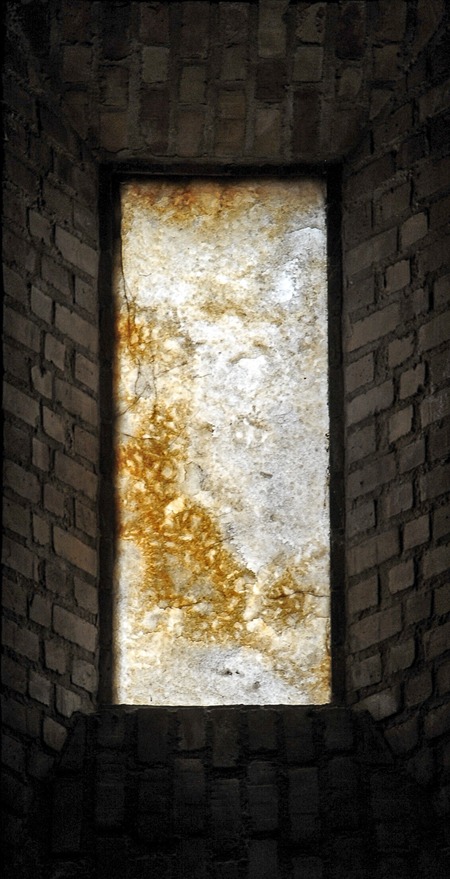
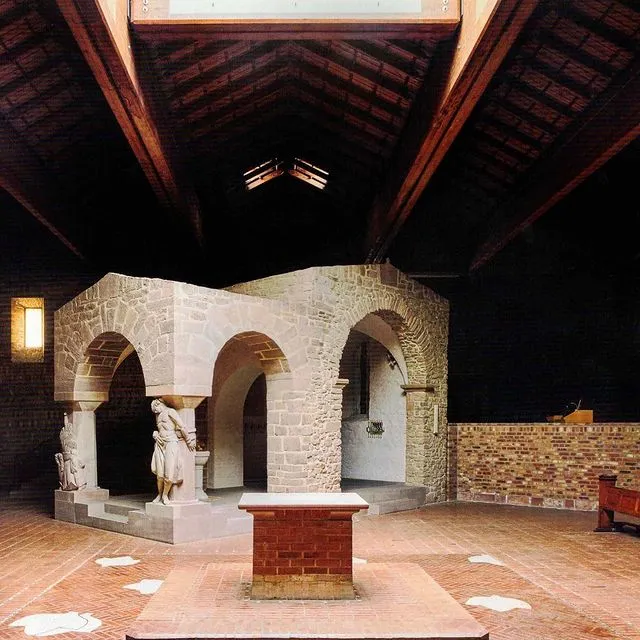
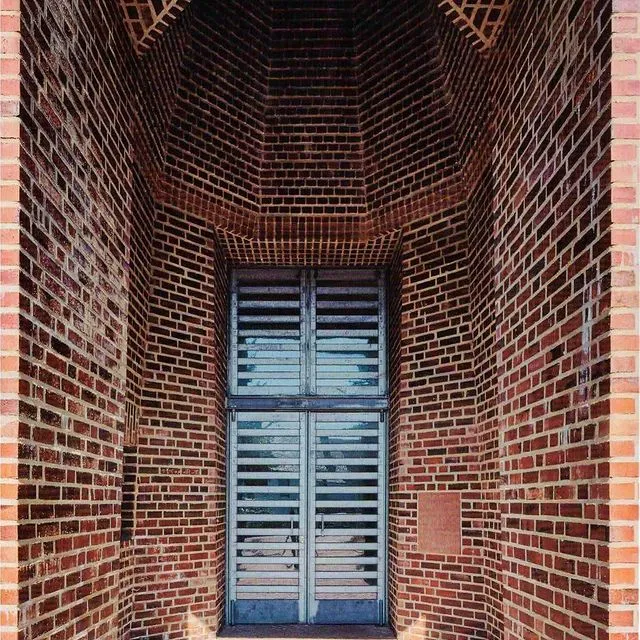
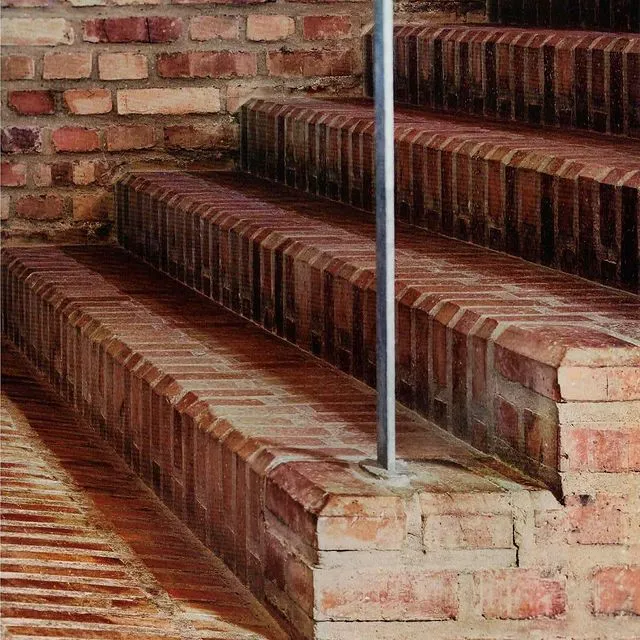
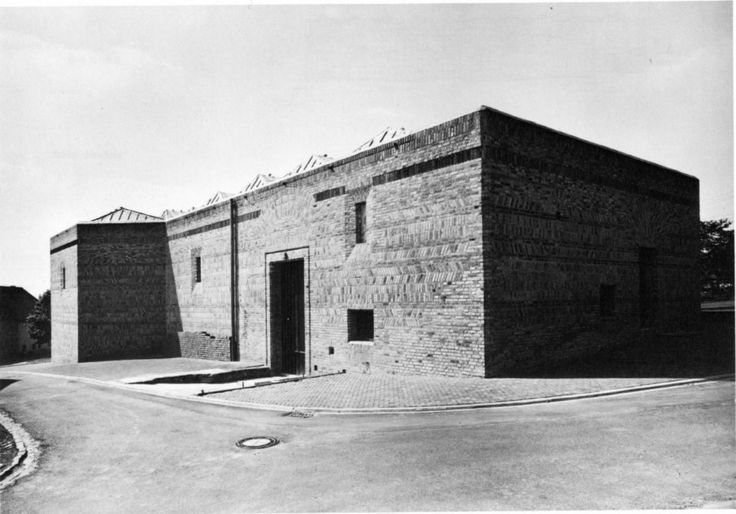
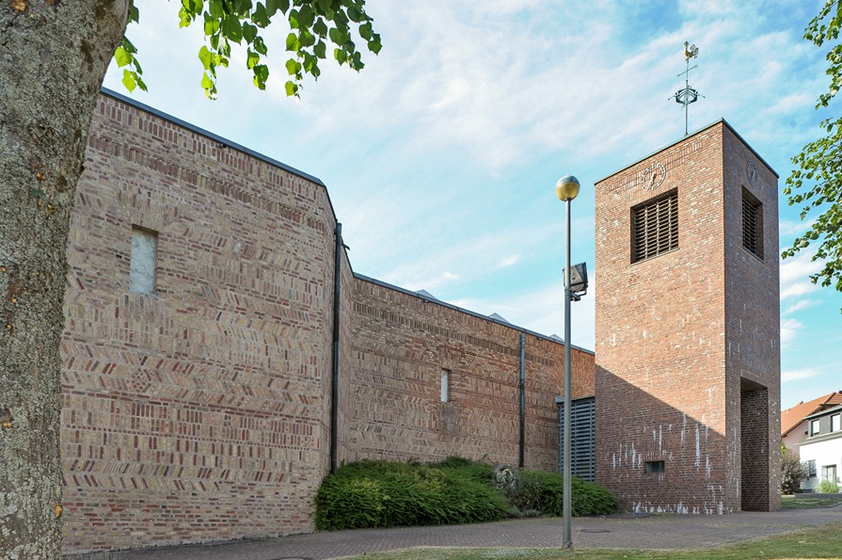

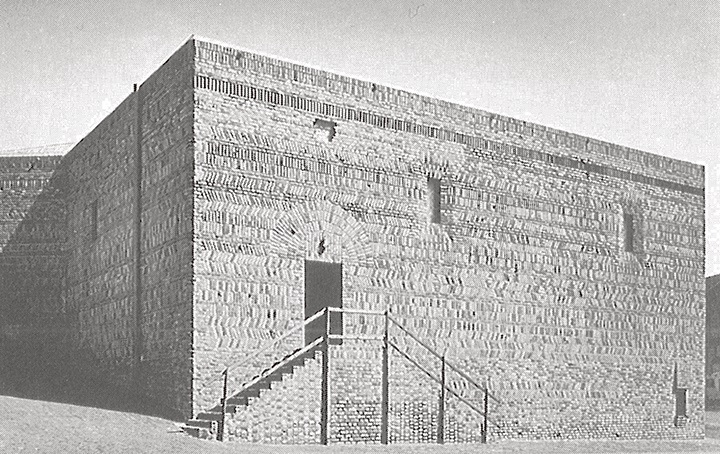
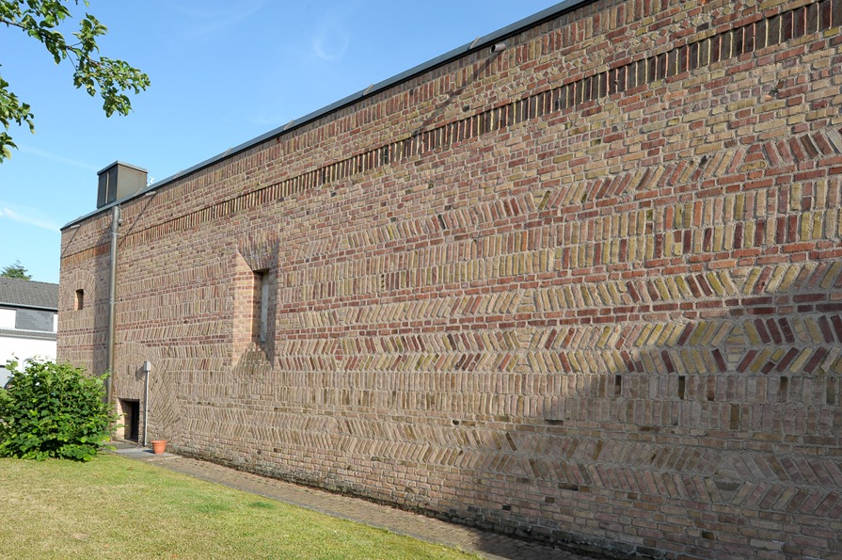
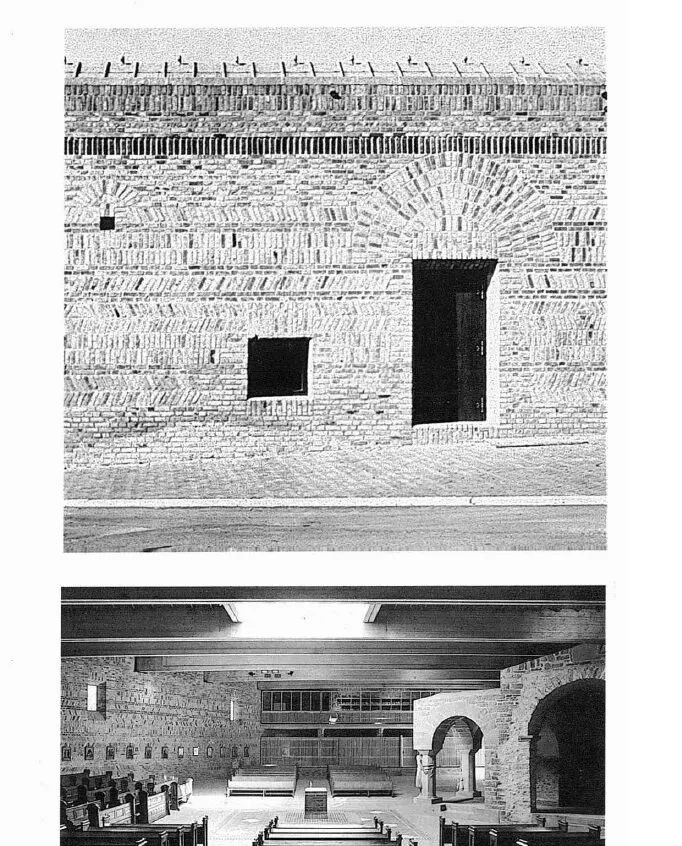
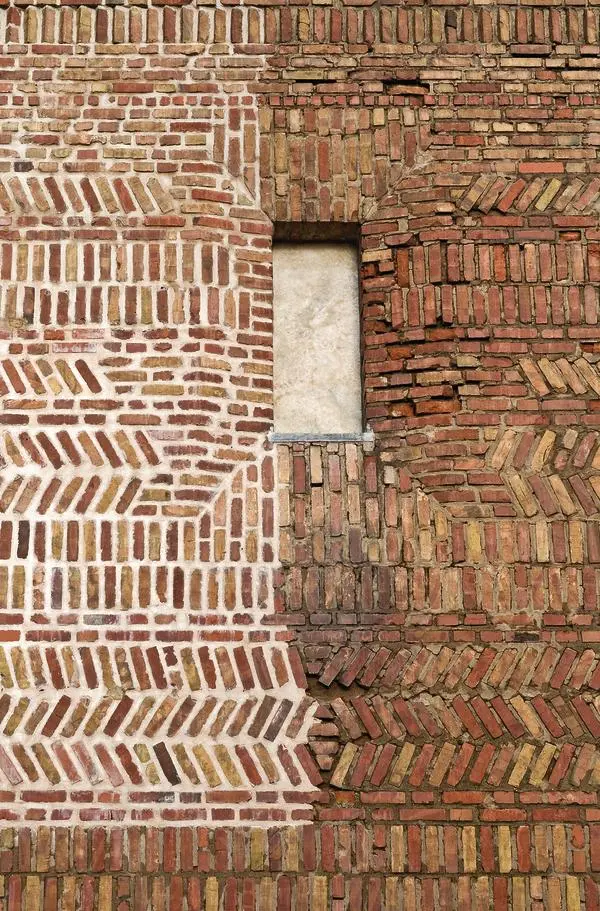
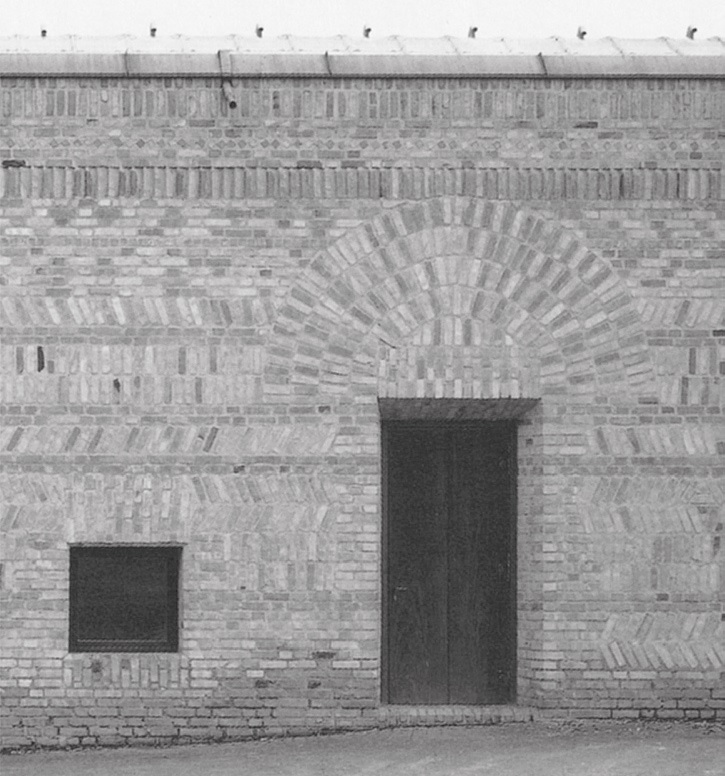
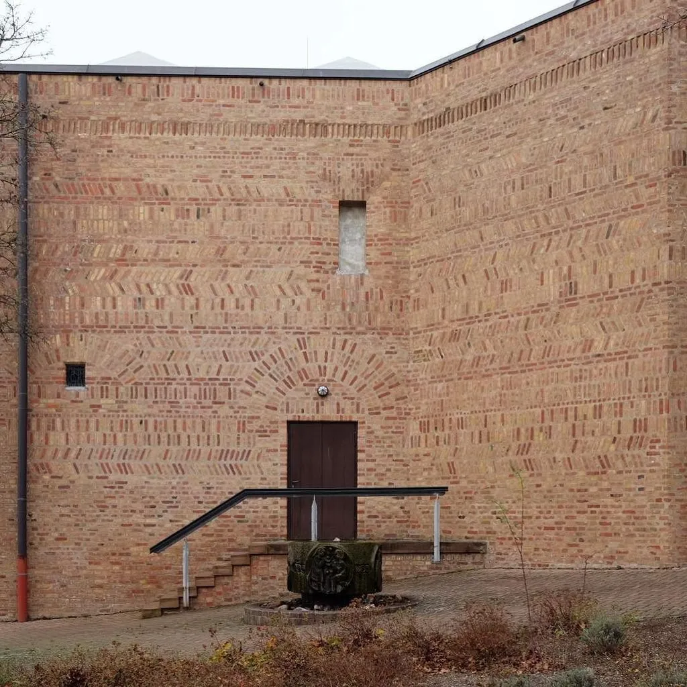
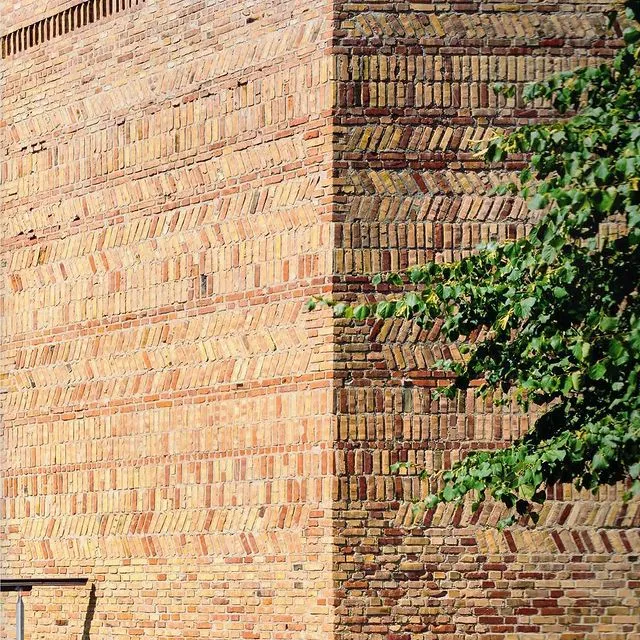
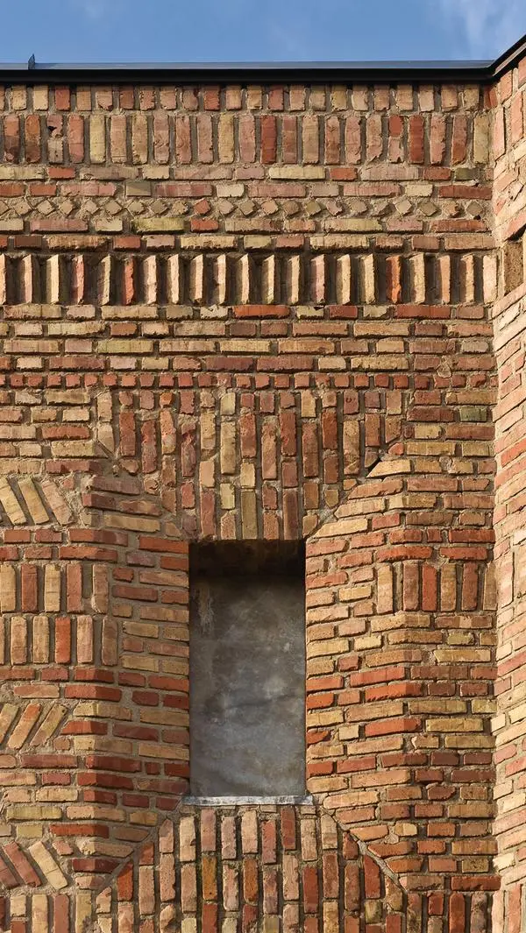
Other projects by Heinz Bienefeld




