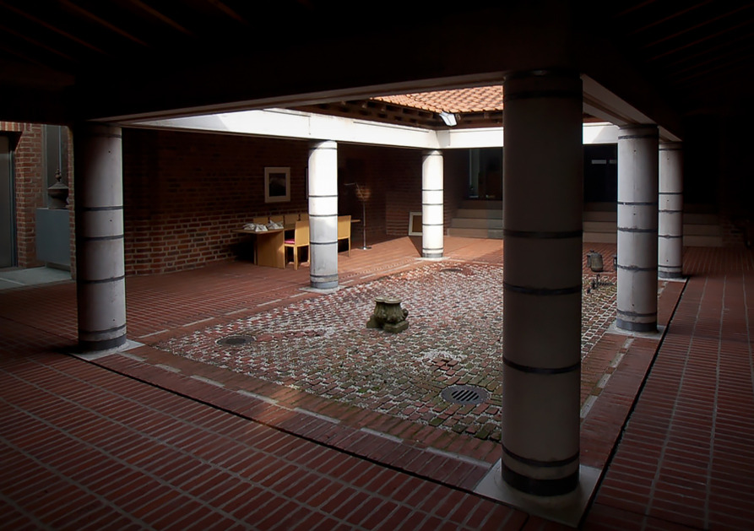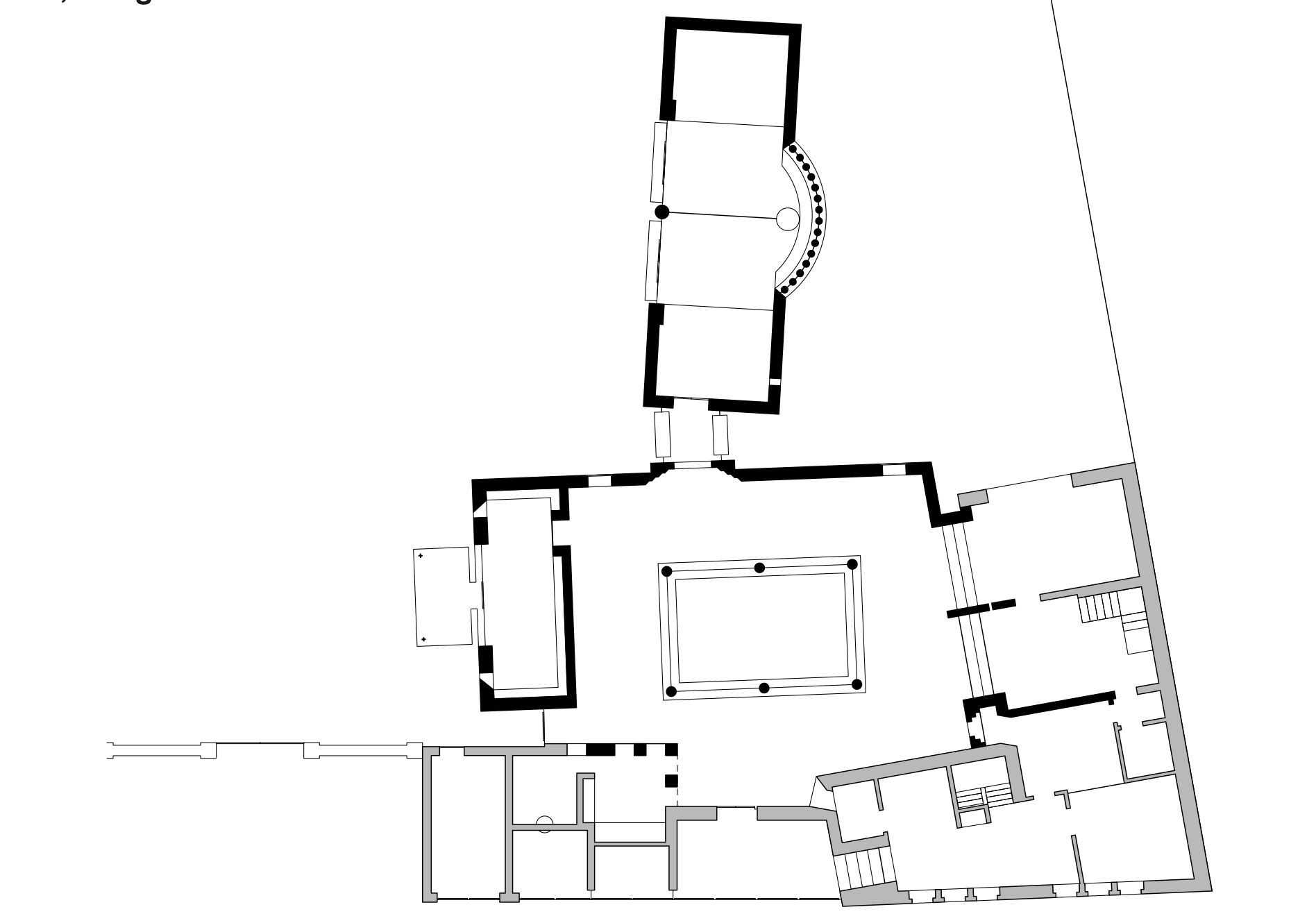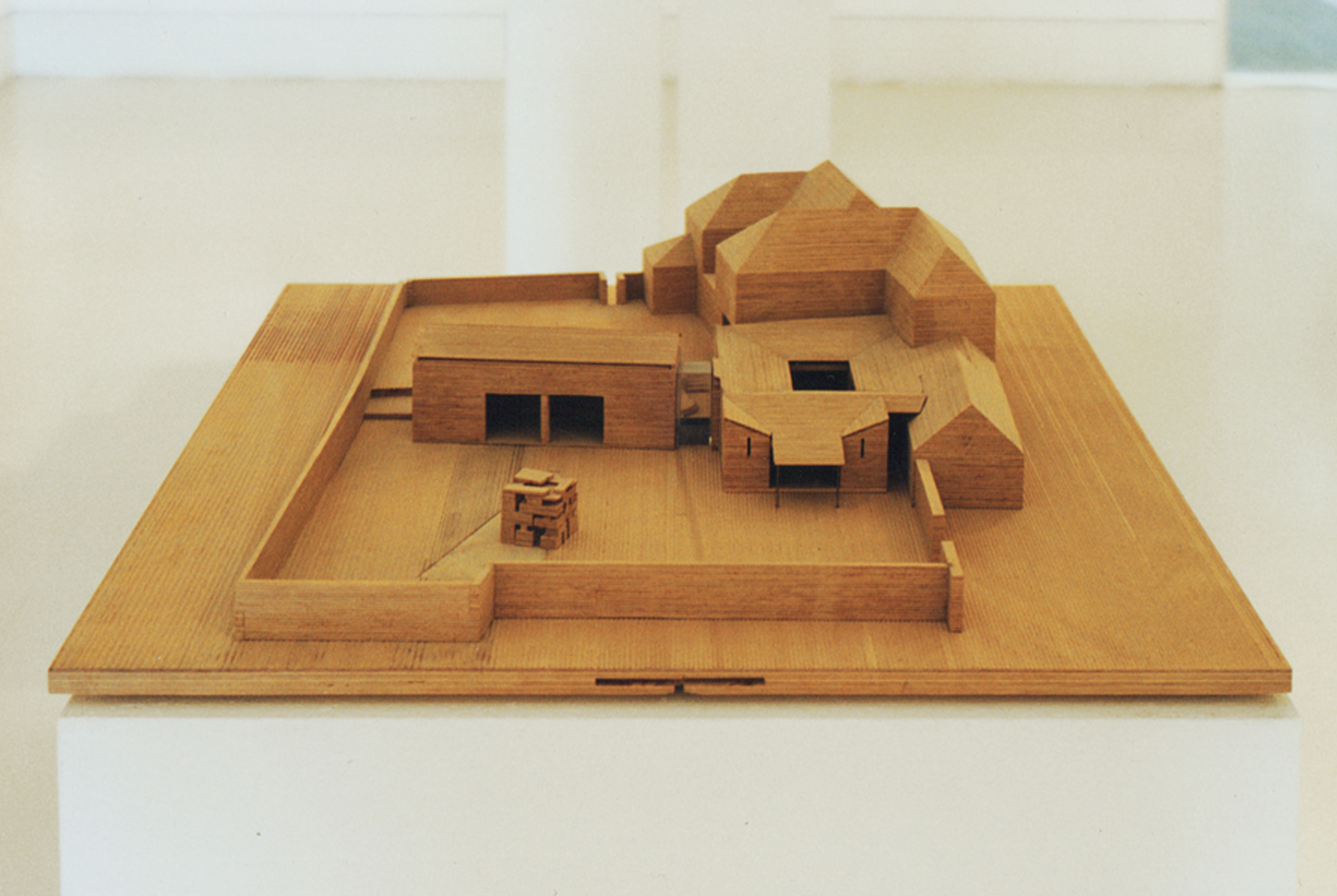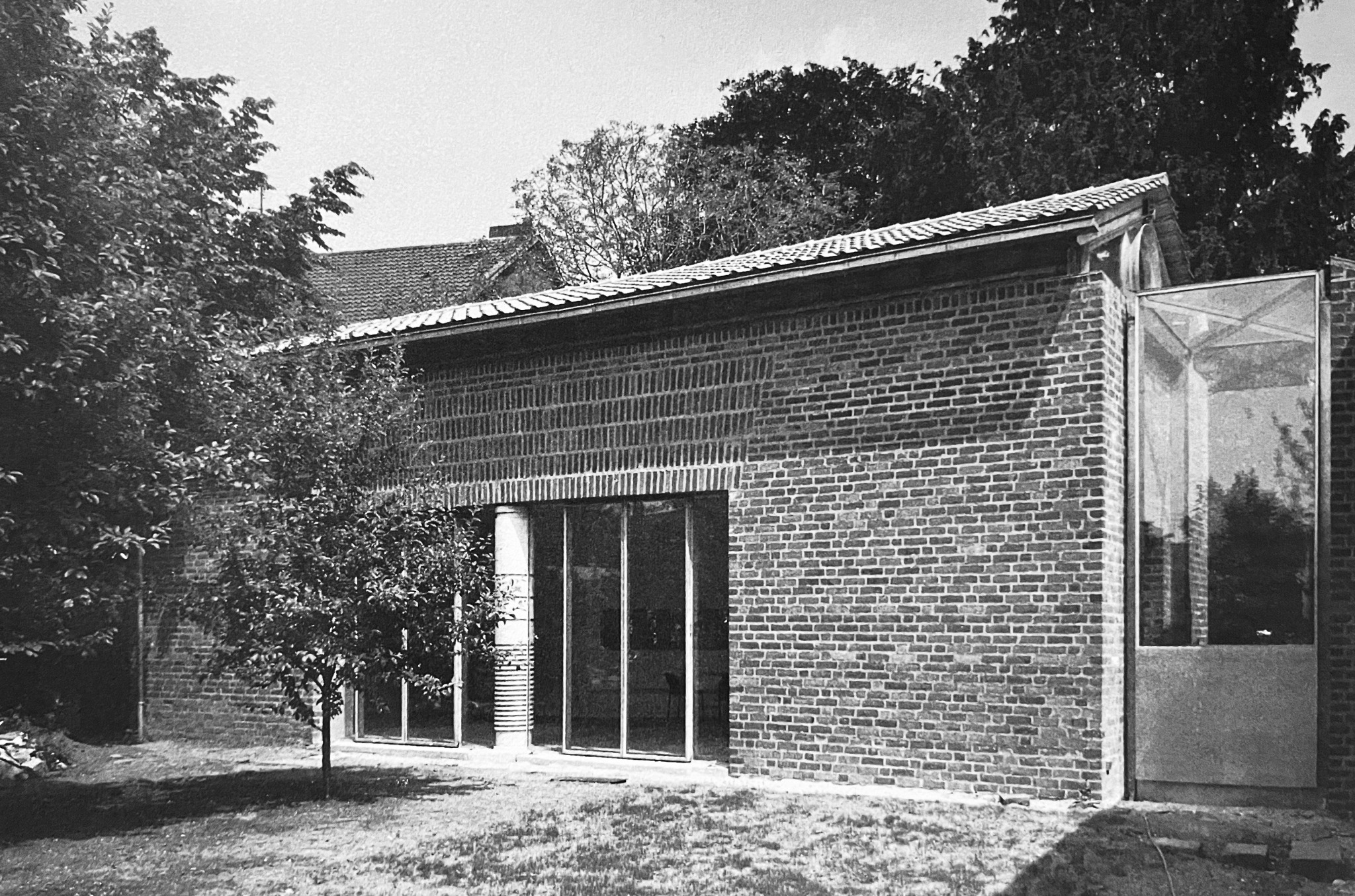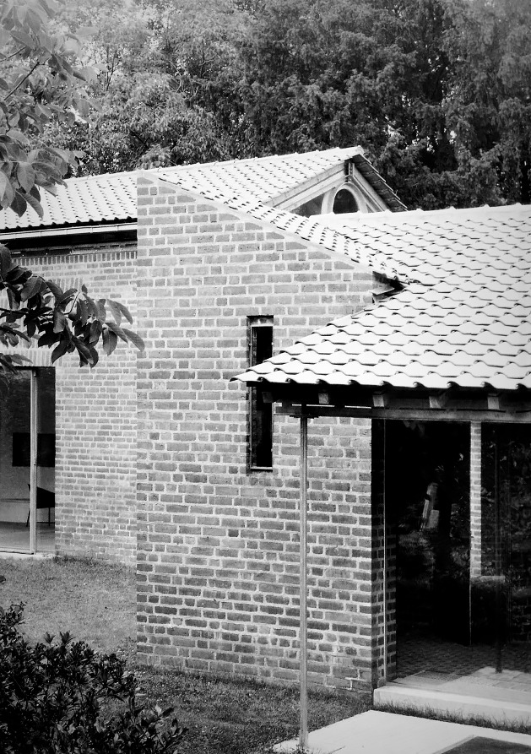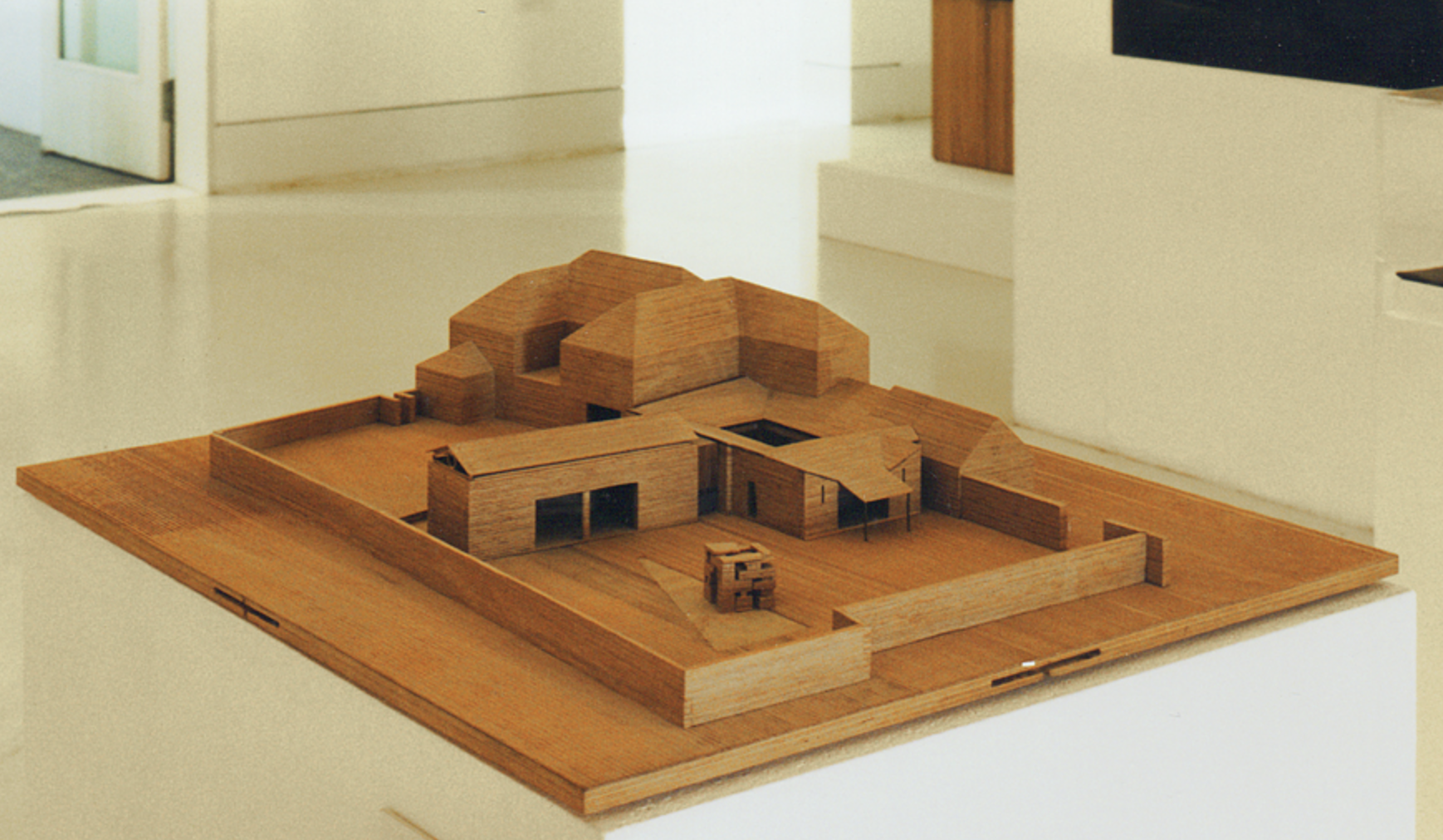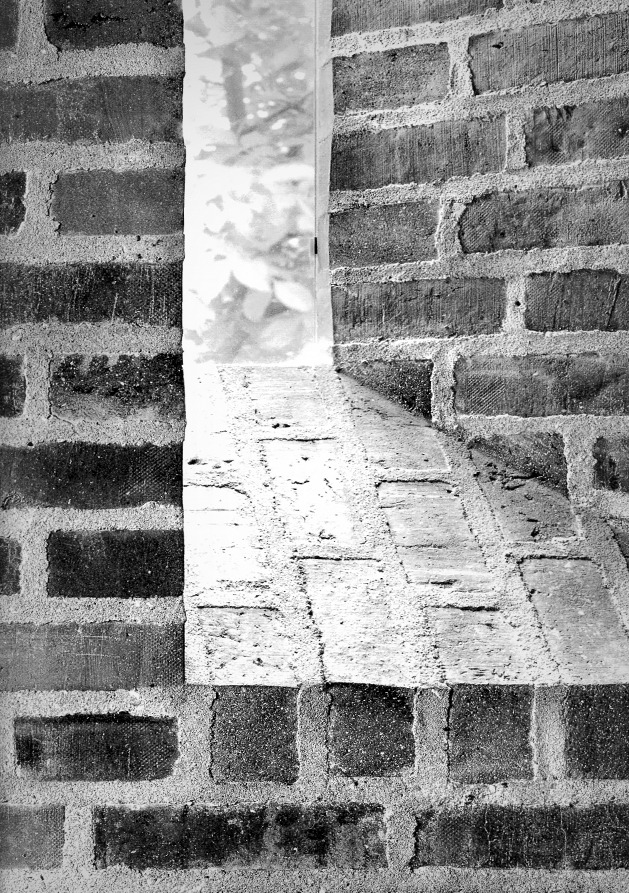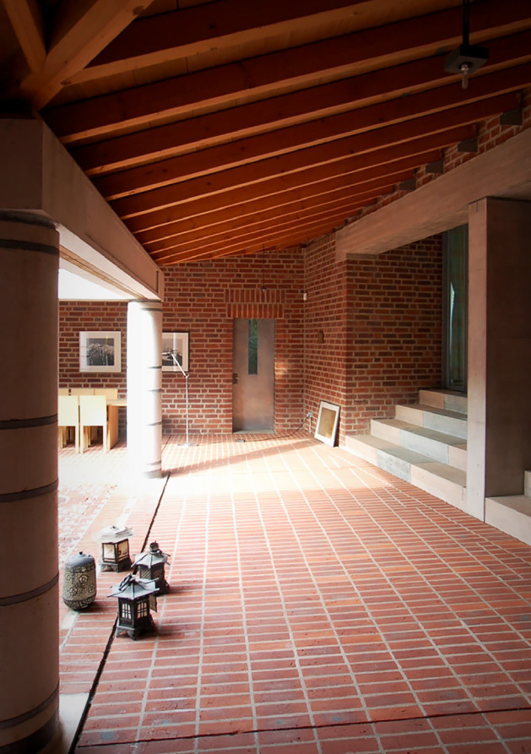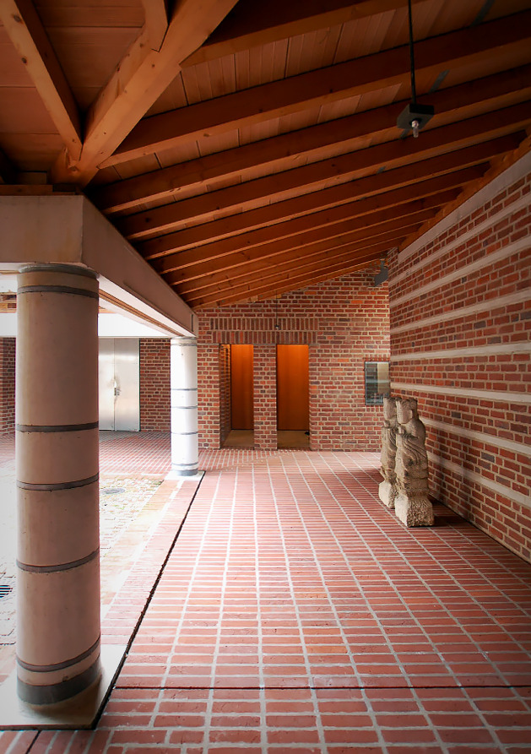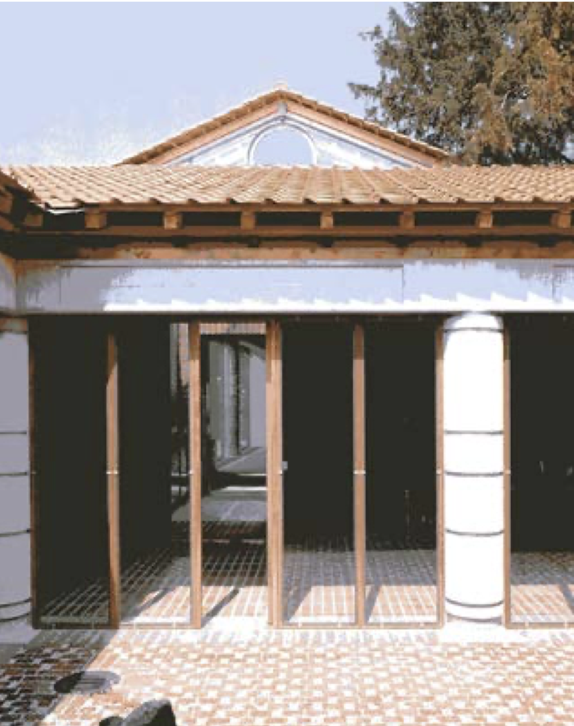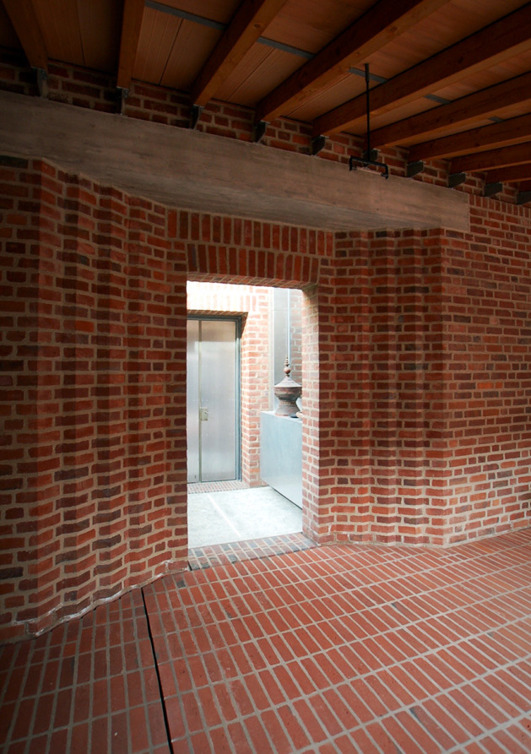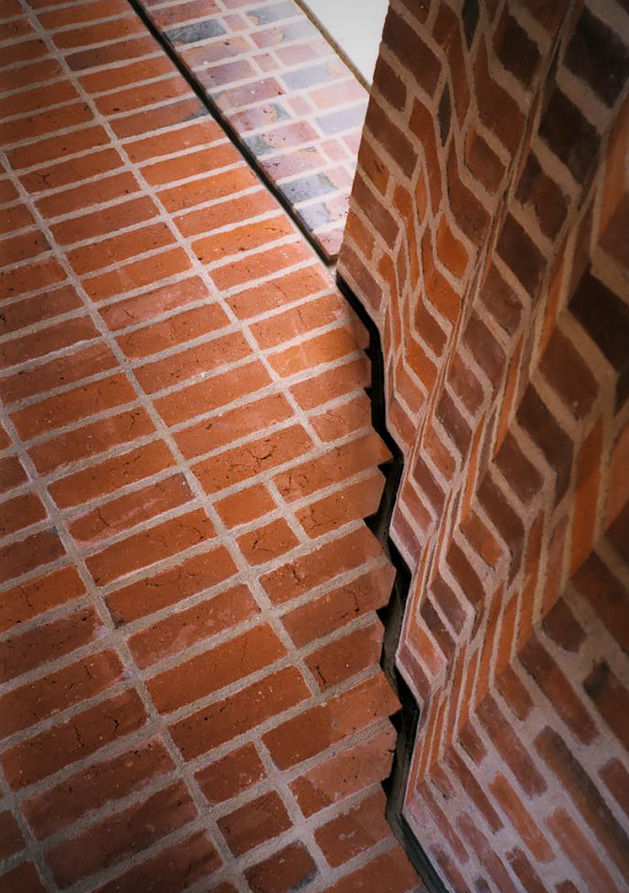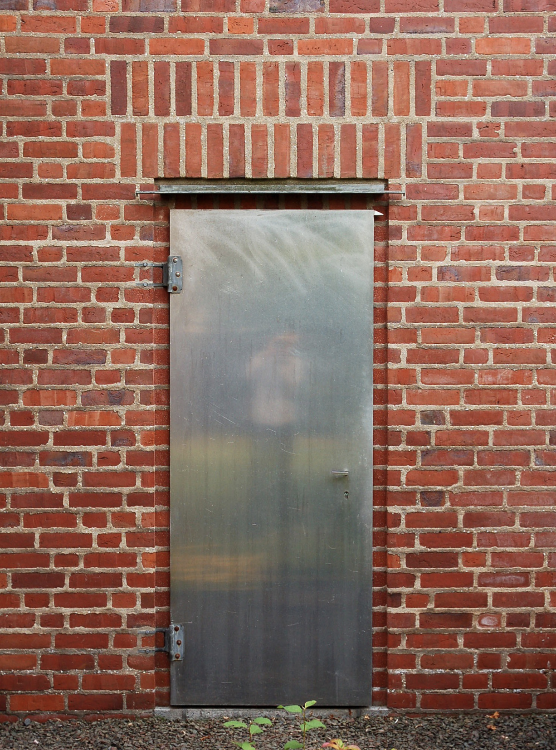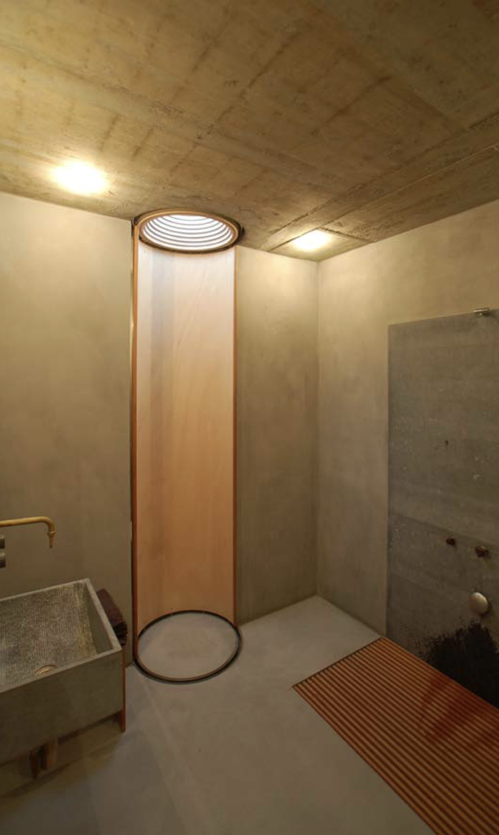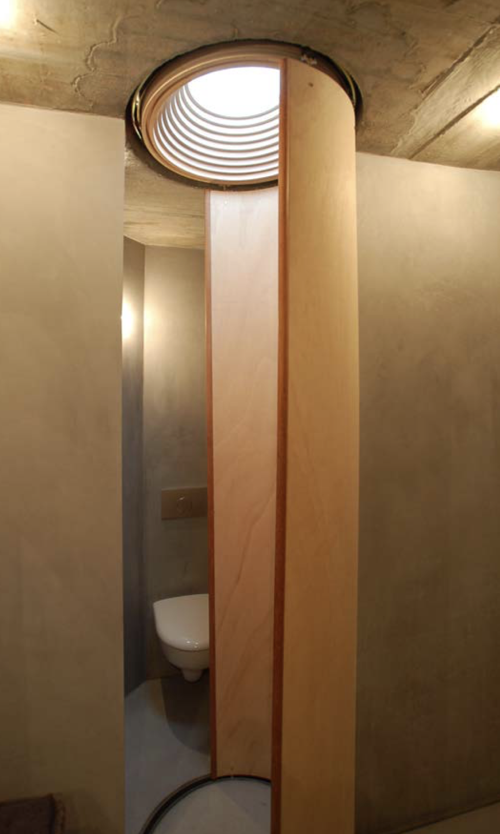The Kühnen couple, both doctors, lived in a corner house from the 1950s. They had their house rebuilt in 1980 and expanded with two practice rooms. Unsatisfied, they decided
to rebuild their house in 1988. Although they were interested in cultural affairs, they did not know which architect to commission. So they decided to go to the opening of a
large architecture exhibition in Cologne. They were hesitant about taking on a celebrity architect such as Gotfried Böhm.
Outside the crowds, they were introduced to Heinz Bienefeld. It clicked, and as a test they asked him to design a garden wall. When the wall was finished, the bricklayer living across the street told them that the wall was wrong, as Bienefeld used his signature rear-facing bricks, which the bricklayer saw as a fundamental error. But the couple liked the result and Bienefeld was commissioned to design the living room for the house. He created the living room as an atrium that brought tranquility to the home, improved the organization of the house, and gave it a central ‘core’.
In the summer, the atrium area can be opened to the sky.
In the winter, the atrium can be closed with separate windows and the covered area can be heated. In the covered portions there were Gothic statues and East Asian art objects.
The atrium is completed with a library and a garden room. The library is an introverted room with a view of the garden. The same stones are used in the atrium, the library floors and in the walls (but in a smaller size and with a carpet-like design).
The garden room is an elongated high clear space with a view of the garden and the church tower of the town of Kevelaer.
The floor is a fine-grained light-gray Estrich, with narrow marble strips, and the walls are made of stucco with marble additions. The wooden roof is supported by a white steel ridge beam. In the southern end, there is a large round window with blue mouth-blown glass, a reference to the glassblowers who used to work in Kevelaer. Once a month a full moon shines through the window and throws a blue light into the white space – creating a Blue Moon.
After Bienefeld’s death, the house was modified a number of times by his son Nikolaus Bienefeld, adding furniture and a bathroom with a toilet. He is currently working on the entrance gate to the garden based on a design by Bernard Korte, who also designed the landscape garden in Insel Himbruch.
