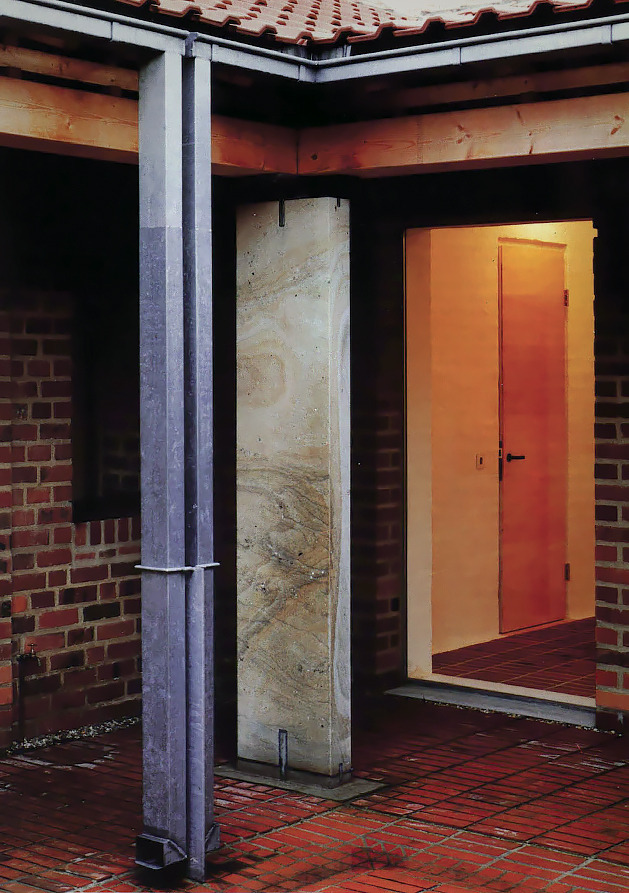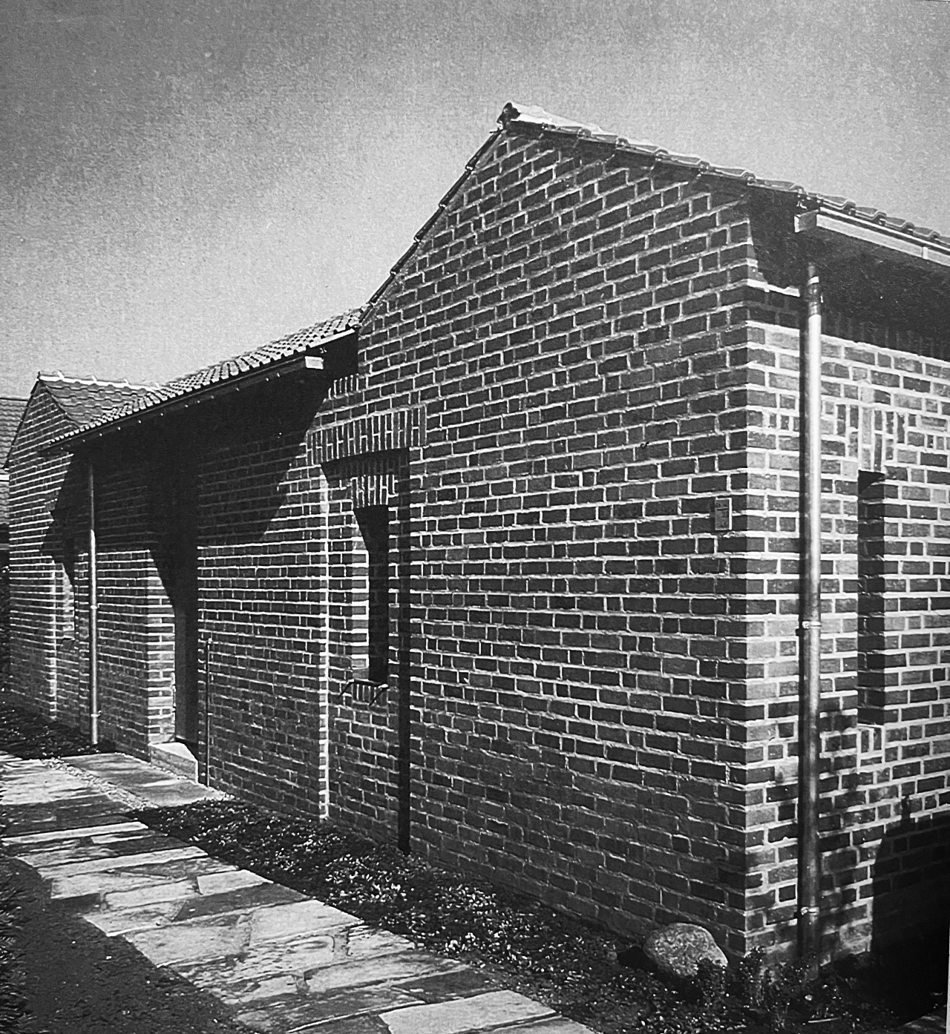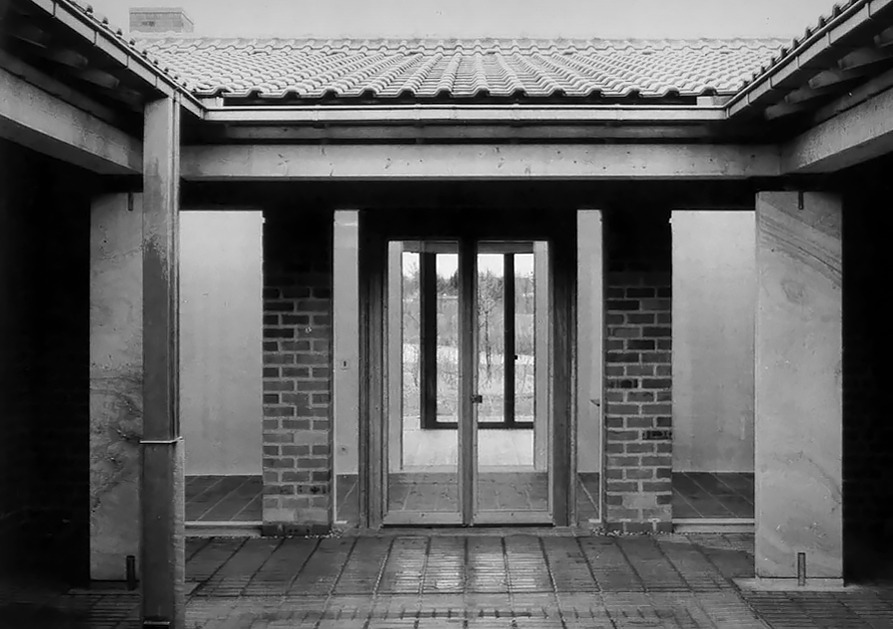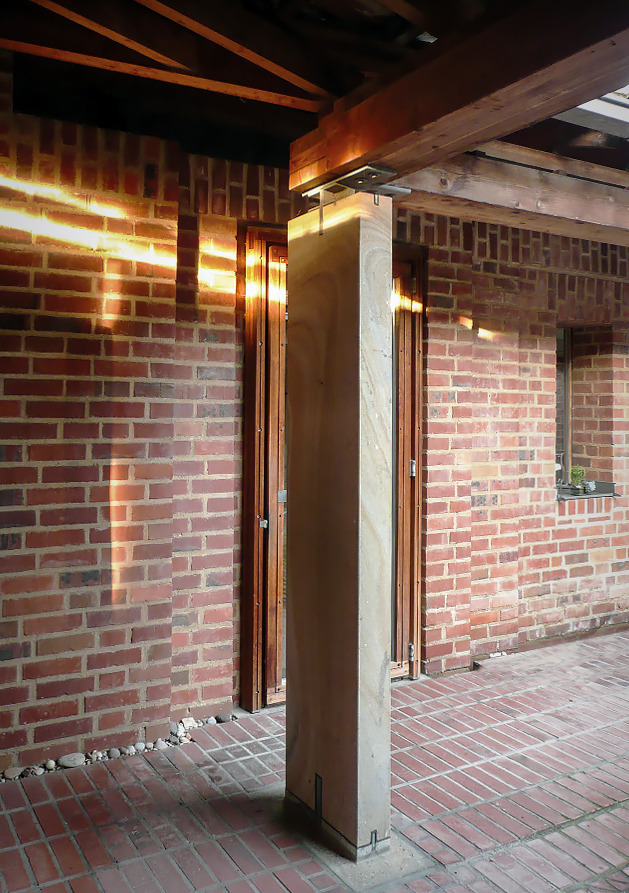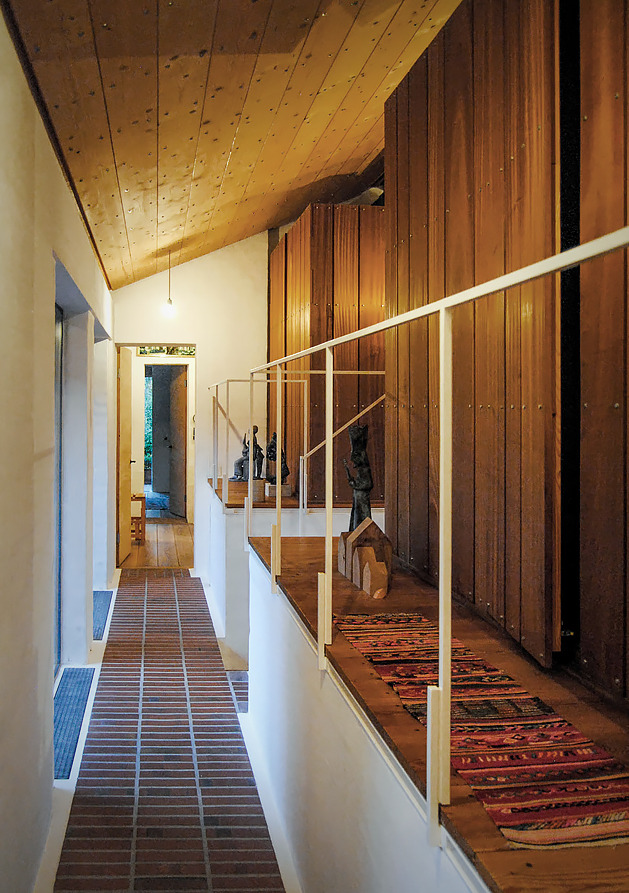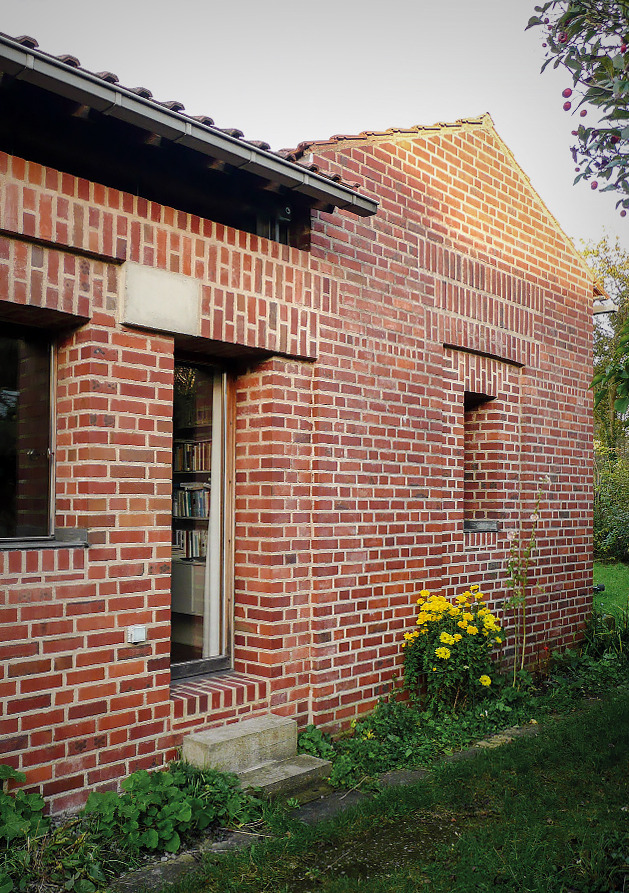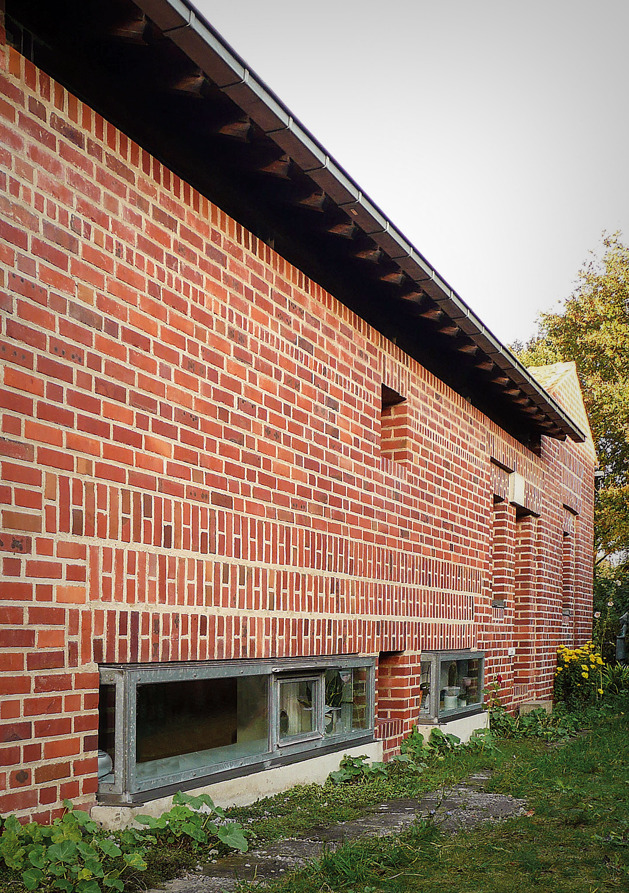Senden is a low-density residential area, consisting of low, isolated houses a short distance from Münster. Here, in 1988, Heinz Bienefeld designed a house for the Holtermann family.
In this house, we can recognize some recurring themes of his poetics, which reach a strong personal expression and a clear tectonic declination.
First of all, the courtyard house layout is an interpretation of the Roman house, Bienefeld’s favorite model to indicate his idea of living. In the Holtermann house, we can easily recognize, on the entrance axis, the courtyard-atrium-living room-garden sequence, also adopted in other previous houses, “Roman” and otherwise; the sequence that is also found in the domus, with atrium-tablinium-peristyle-triclinium.
The house consists of three blocks arranged in a “C” shape around the entrance courtyard that has the characteristics of a peristyle, with pillars that form an external portico. On the right is the sleeping area, on the left the kitchen and dining rooms, opposite the atrium, from which you access the living room. The fourth side that closes the courtyard is a simple wall that contains the entrance door. The living room block takes up the entire size of the rear side of the house: it has a double-pitched roof that extends towards the garden and ends in an external portico that rests on slender galvanized metal columns. The shape of the roof confirms the will of the formal system: the independent directional roof of the rear living room – which is very recognizable in the terminal part of the side elevations, with the gabled roof ends – is combined with the continuous roof with four sloping sides towards the internal courtyard. The rigidity of the system is contradicted by the variety of internal spatial solutions. The living area wing extends only on one level (there is also a basement intended for a cellar) with a successive sequence of spaces that ends in the breakfast area, with a glass bay window on the internal courtyard; while the sleeping area wing, much more complex, is divided into two compressed floors, with areas for rest on the upper floor – real niches solved with pass-through furniture – and services on the lower basement floor, and with a study corner obtained in a bay window symmetrical to the previous one.
While in every part of the house the intrados of the wooden roof is kept exposed. Of great interest is the solution of the internal atrium, a neutral distribution space that is covered by an exposed concrete slab designed in relief and painted white.
Casa Holtermann also retains, of the Roman domus, the inclusive character, with an external perimeter wall in bricks. Bienefeld characterizes the brick walls with a superficial plastic. It tapers on the outside at the few openings, so as to frame them as if they were jambs or surface moldings; inside, under the roof of the peristyle, bay windows cling to the wall and frames with large windows open up that try to conquer the light. In this way, an interesting dialectic is determined in the way of relating to the outside both of the external perimeter wall – closed – and of the internal wall – open – of the house.
The peristyle features six monolithic columns in local sandstone, with a rectangular section, directed transversally to the entrance so as to perceive its entire massive load; a continuous wooden beam rests on the columns, which closes the secondary framework of the roof.
Between the column and the beam, and between the column and the floor, Bienefeld places two cruciform metal elements which, like modern abacuses and tori, act as a junction between the parts. Each part of the construction is thus well defined and the juxtaposition, not trivial, is achieved through complex artisanal devices. This is what happens in the solutions implemented to resolve the discontinuities between wall and frame: sometimes they are metal frames for fixed glass mounted flush with the outside, sometimes real projecting glass bodies, sometimes elegant wooden frames with frames that cover the thickness of the wall. The last note is the mono-material nature of the finishes: brick is used for the external walls, left exposed, and for the internal ones, treated with lime whitewash; but also for all the flooring, both those of the external courtyard and those for the interiors of the house.
