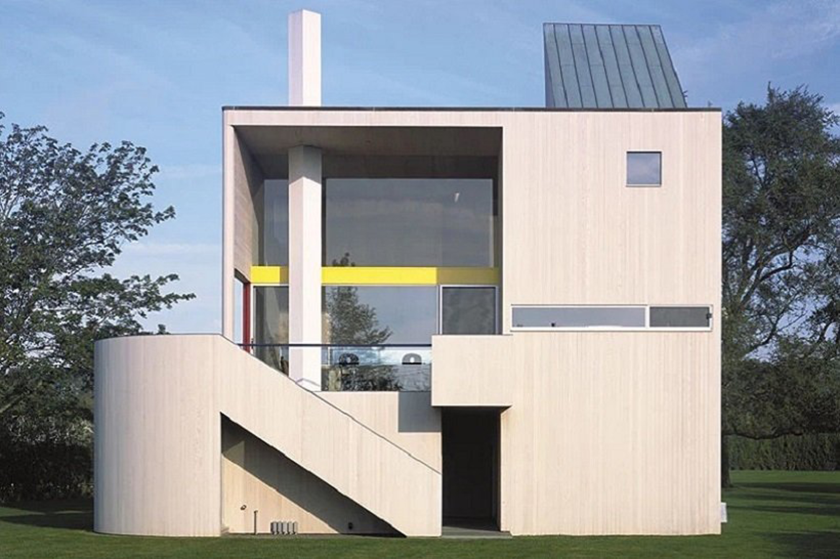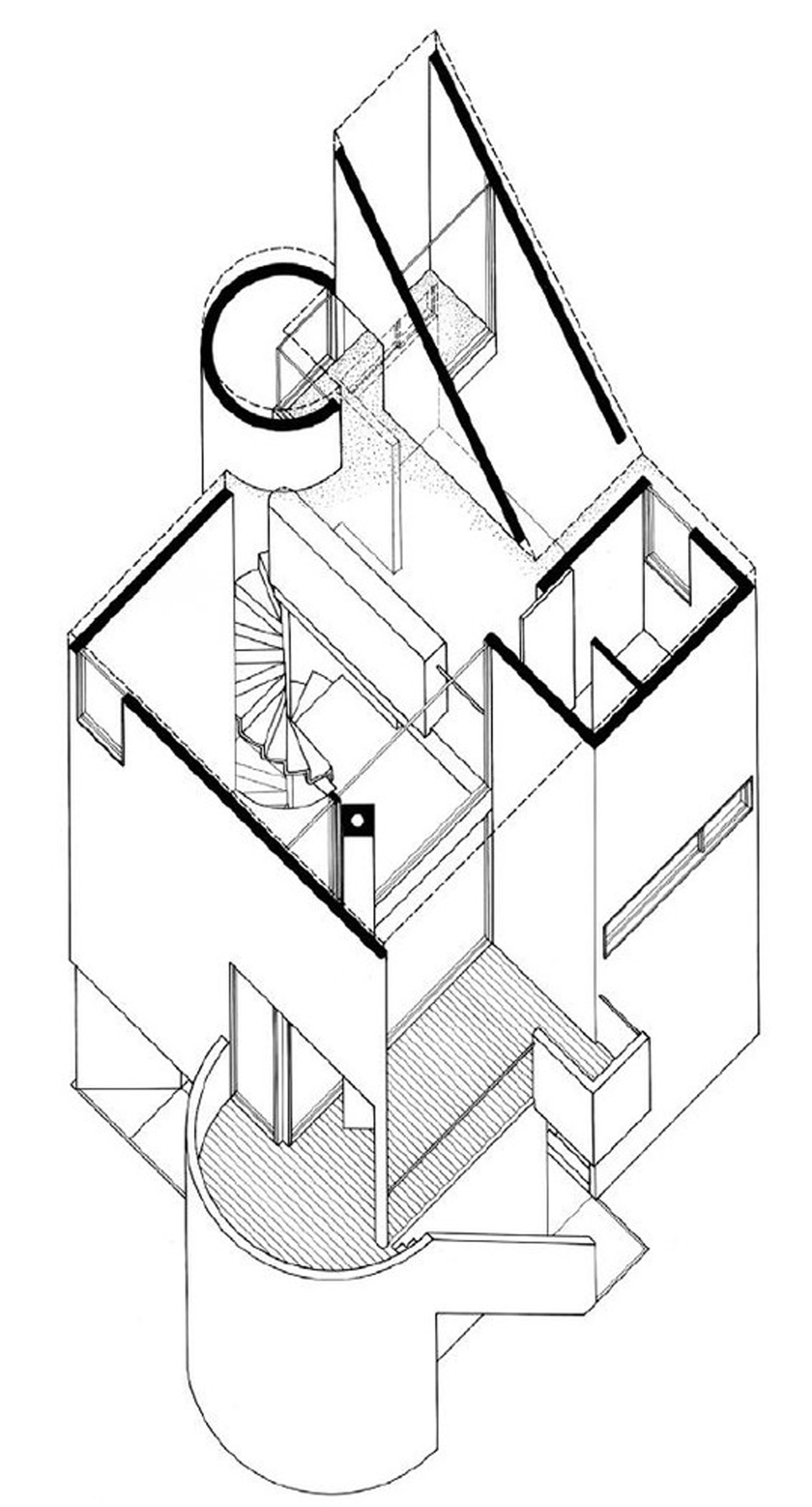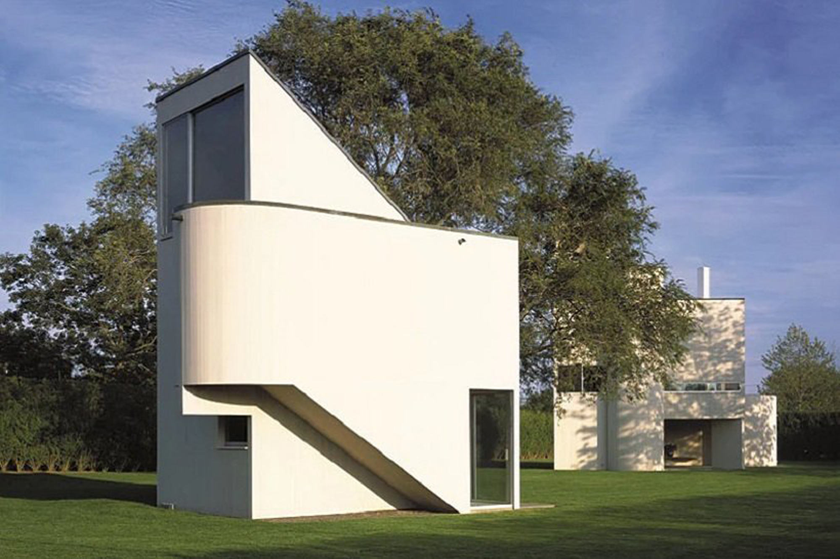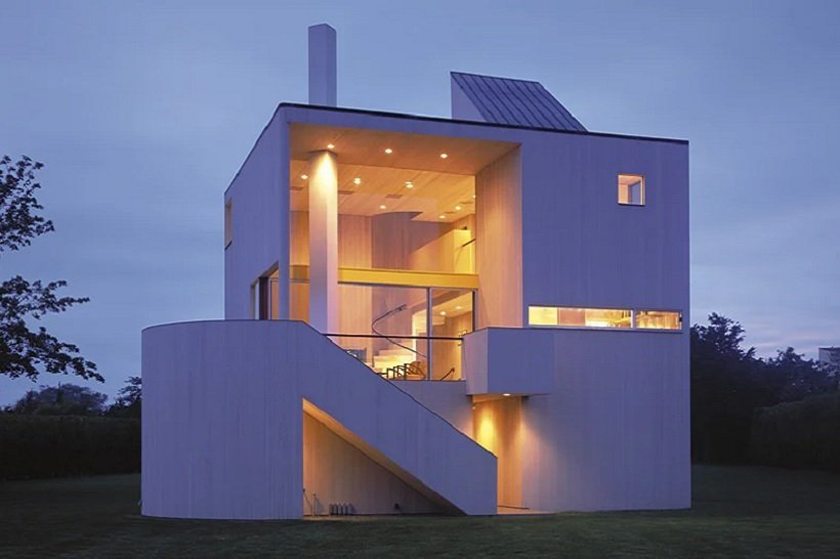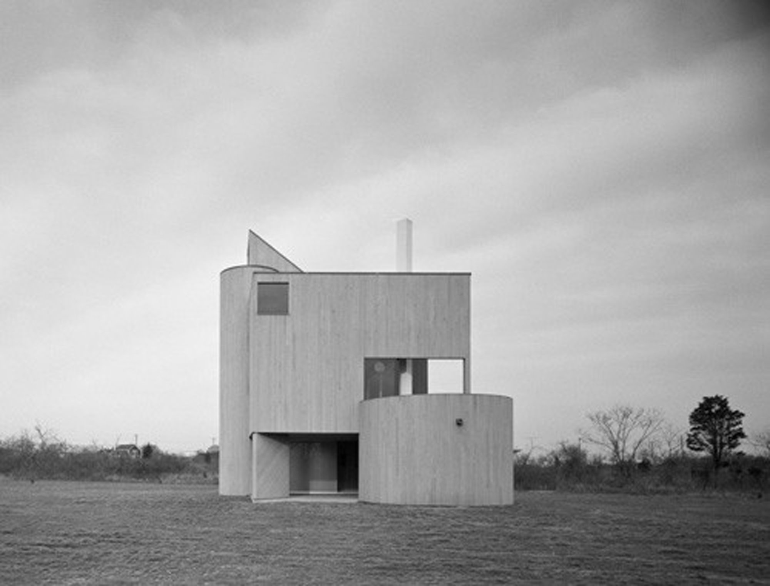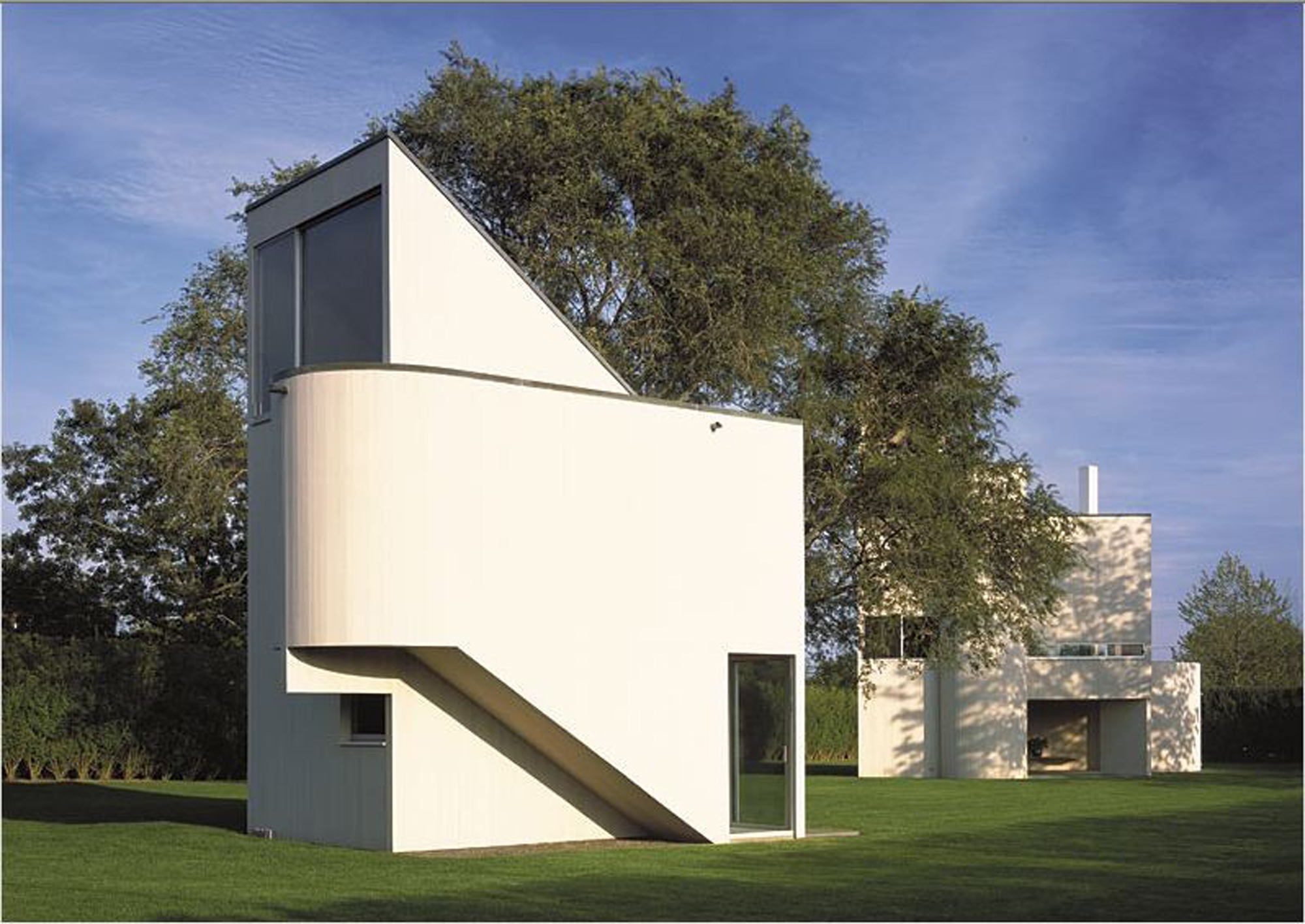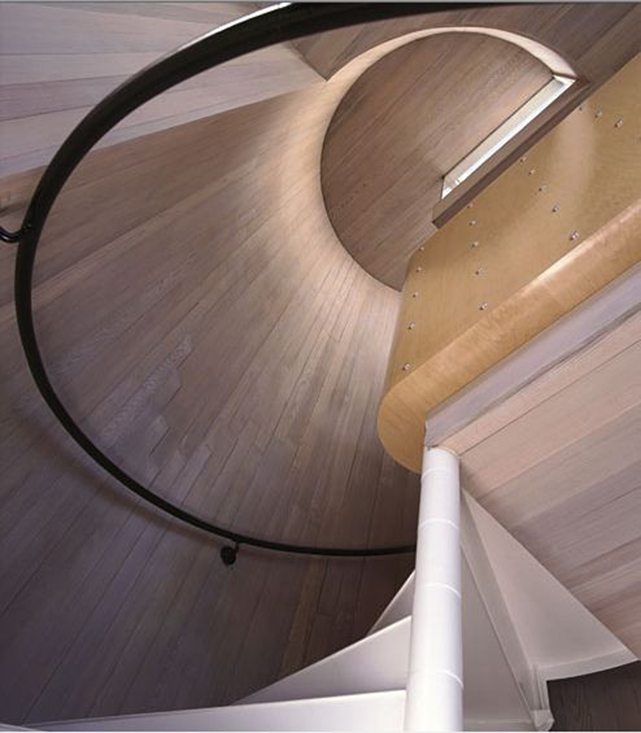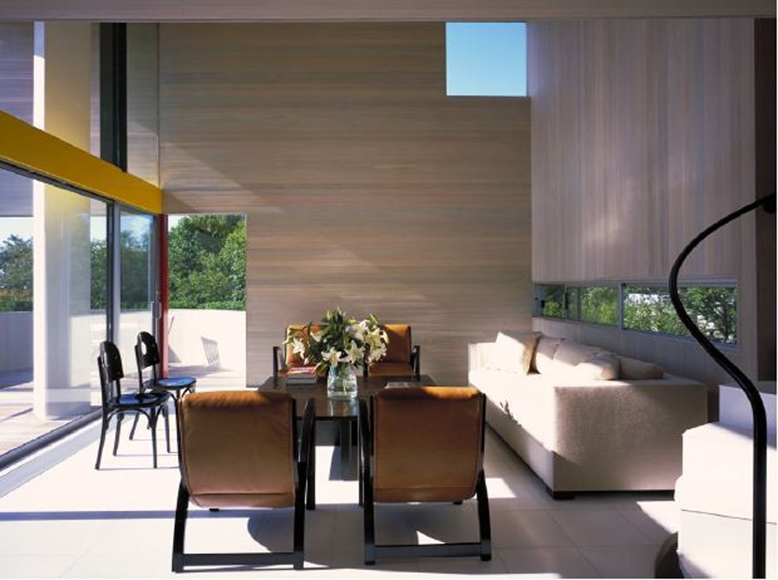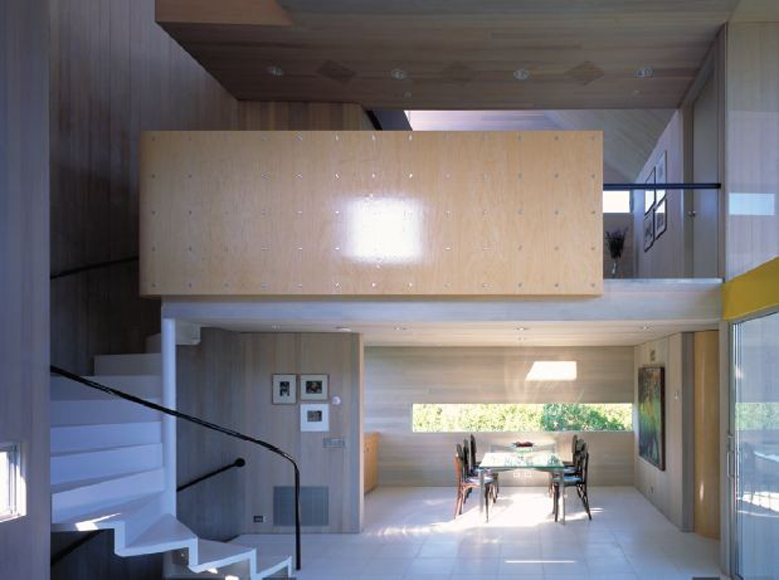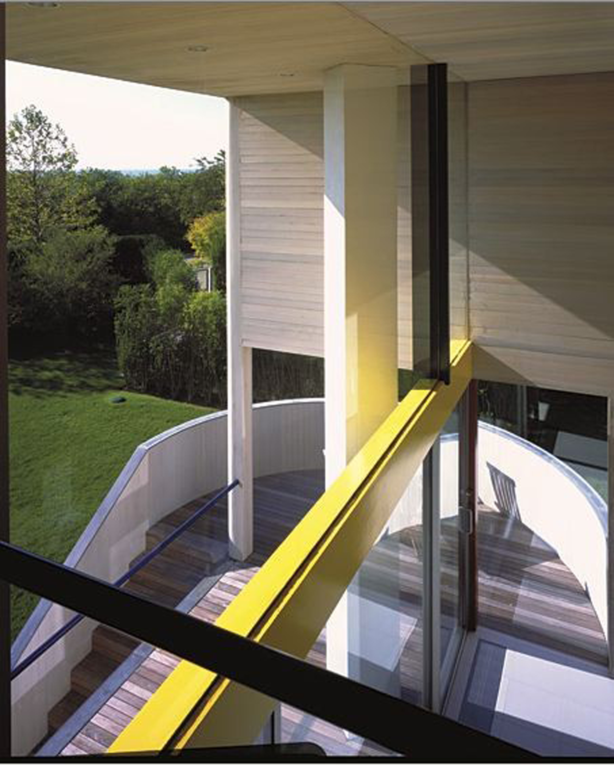Part of the New York Five, architect Charles Gwathmey designed the Gwathmey Residence and Studio for his parents in 1965. The house was located on a one-acre flat site on eastern Long Island, New York near the ocean surrounded by undeveloped land (this land was planned to be used for an addition to the house). As his first residential project, Gwathmey was given the freedom by his parents to have full control of the design as long as it was in their $35,000 budget.
Gwathmey intended for the house to be sculpture on the site, and he approached this by carving out primitive forms, such as cubes, to create different spaces. The “carving” of these spaces was determined by responses to the site, solar orientation, program, and structure. The intended spaces for the original 1200 square foot house were a living and dining space, kitchen, master bedroom and studio, two guest bedrooms, and a workroom.
Part of the New York Five, architect Charles Gwathmey designed the Gwathmey Residence and Studio for his parents in 1965. The house was located on a one-acre flat site on eastern Long Island, New York near the ocean surrounded by undeveloped land (this land was planned to be used for an addition to the house). As his first residential project, Gwathmey was given the freedom by his parents to have full control of the design as long as it was in their $35,000 budget.
Gwathmey intended for the house to be sculpture on the site, and he approached this by carving out primitive forms, such as cubes, to create different spaces. The “carving” of these spaces was determined by responses to the site, solar orientation, program, and structure. The intended spaces for the original 1200 square foot house were a living and dining space, kitchen, master bedroom and studio, two guest bedrooms, and a workroom.
