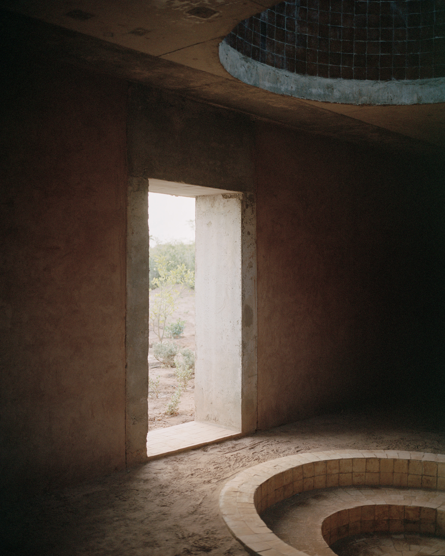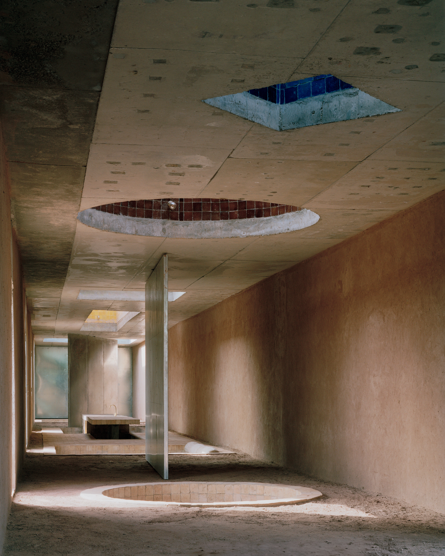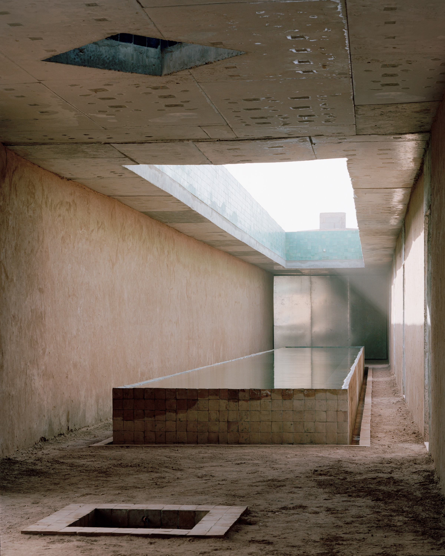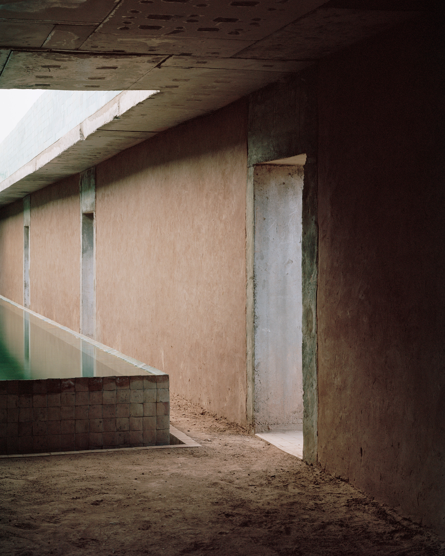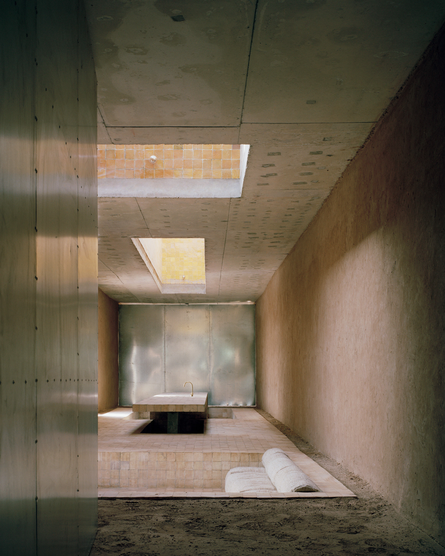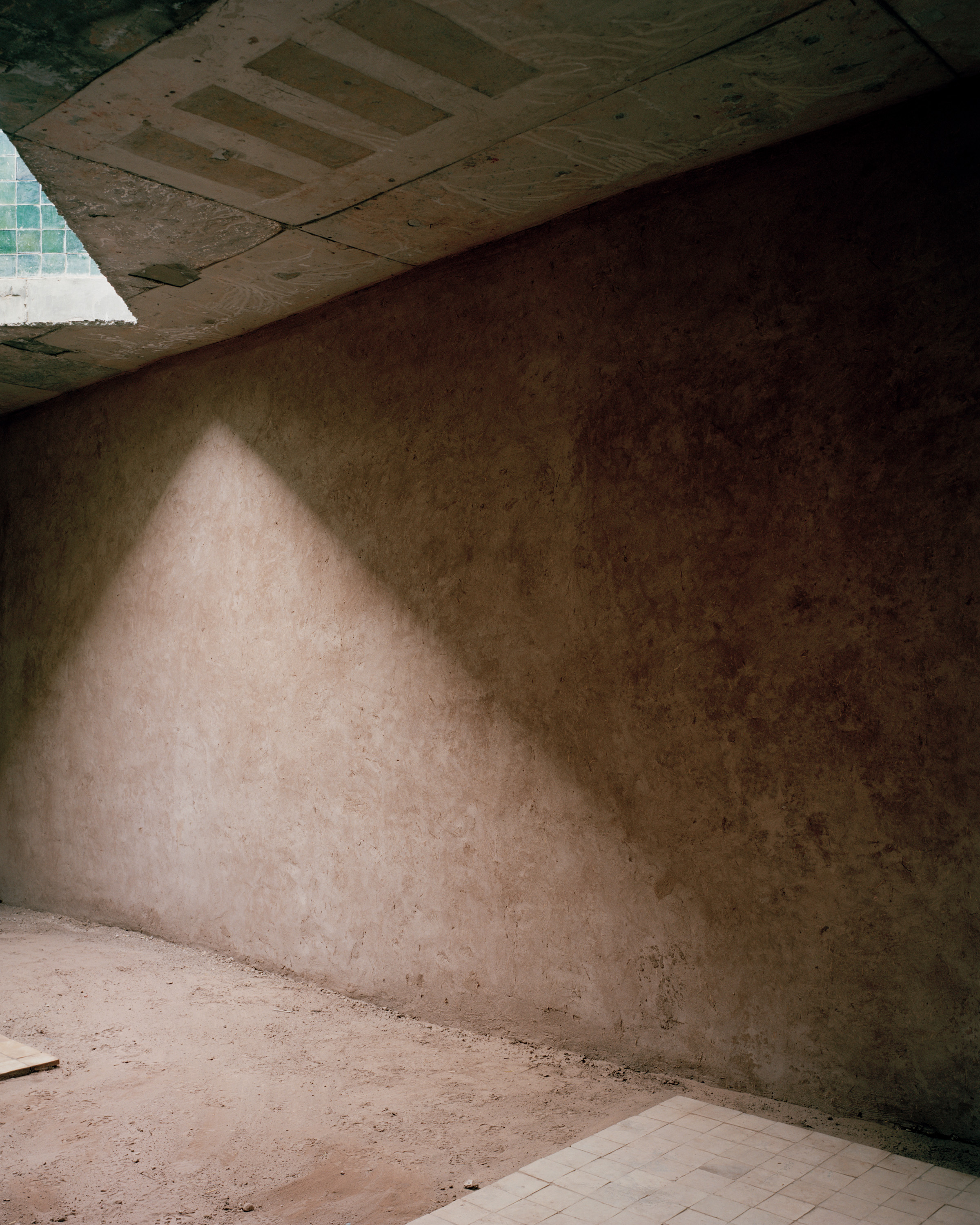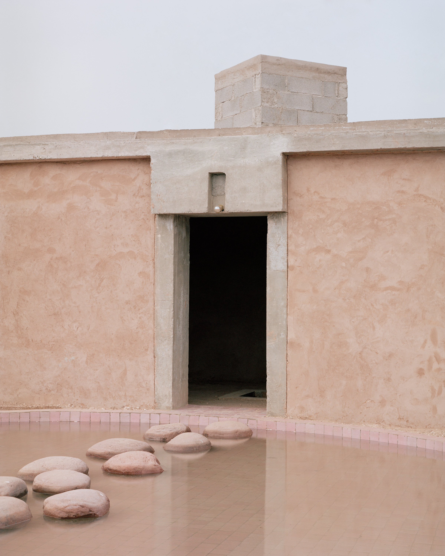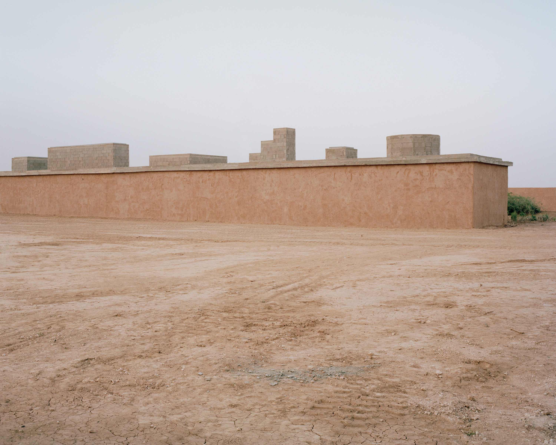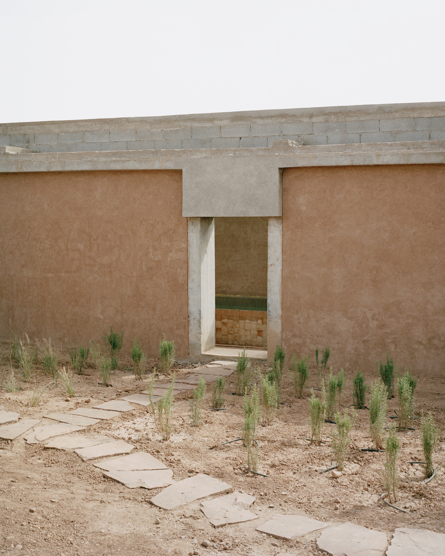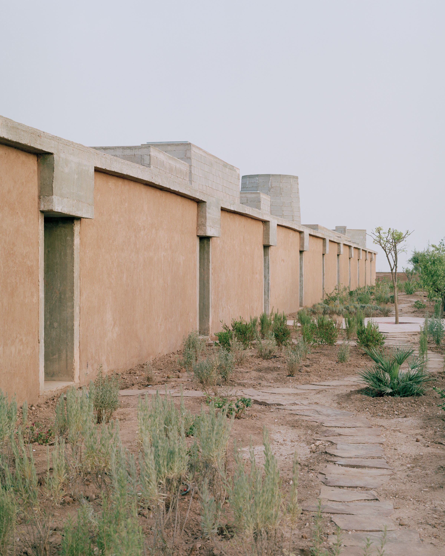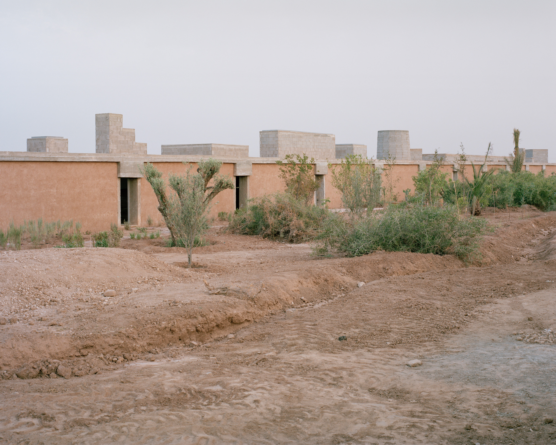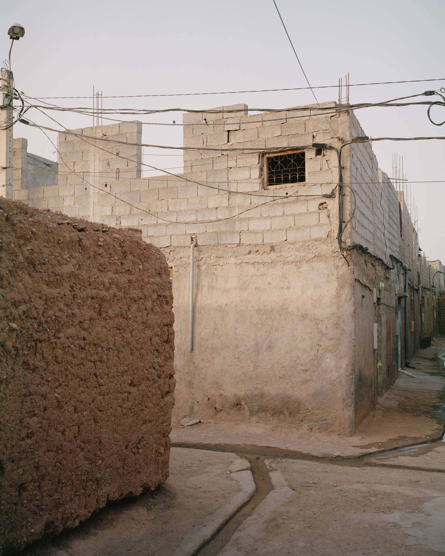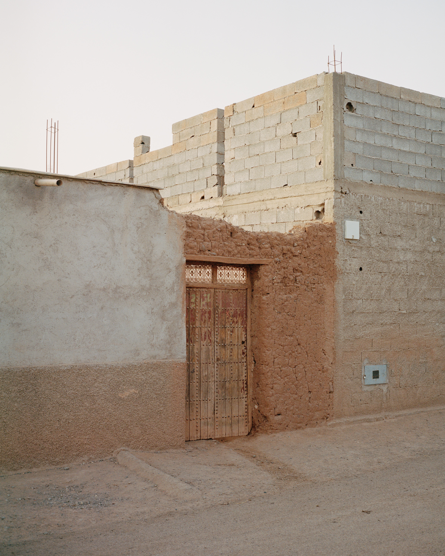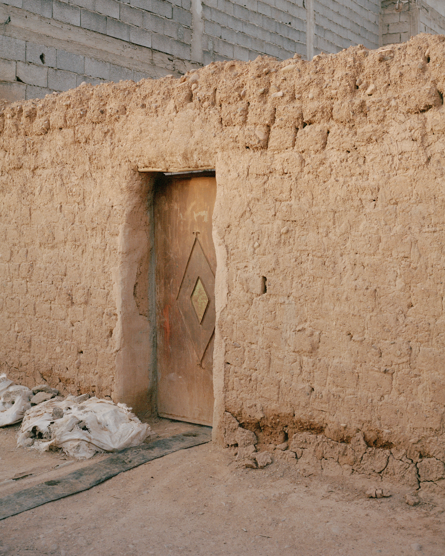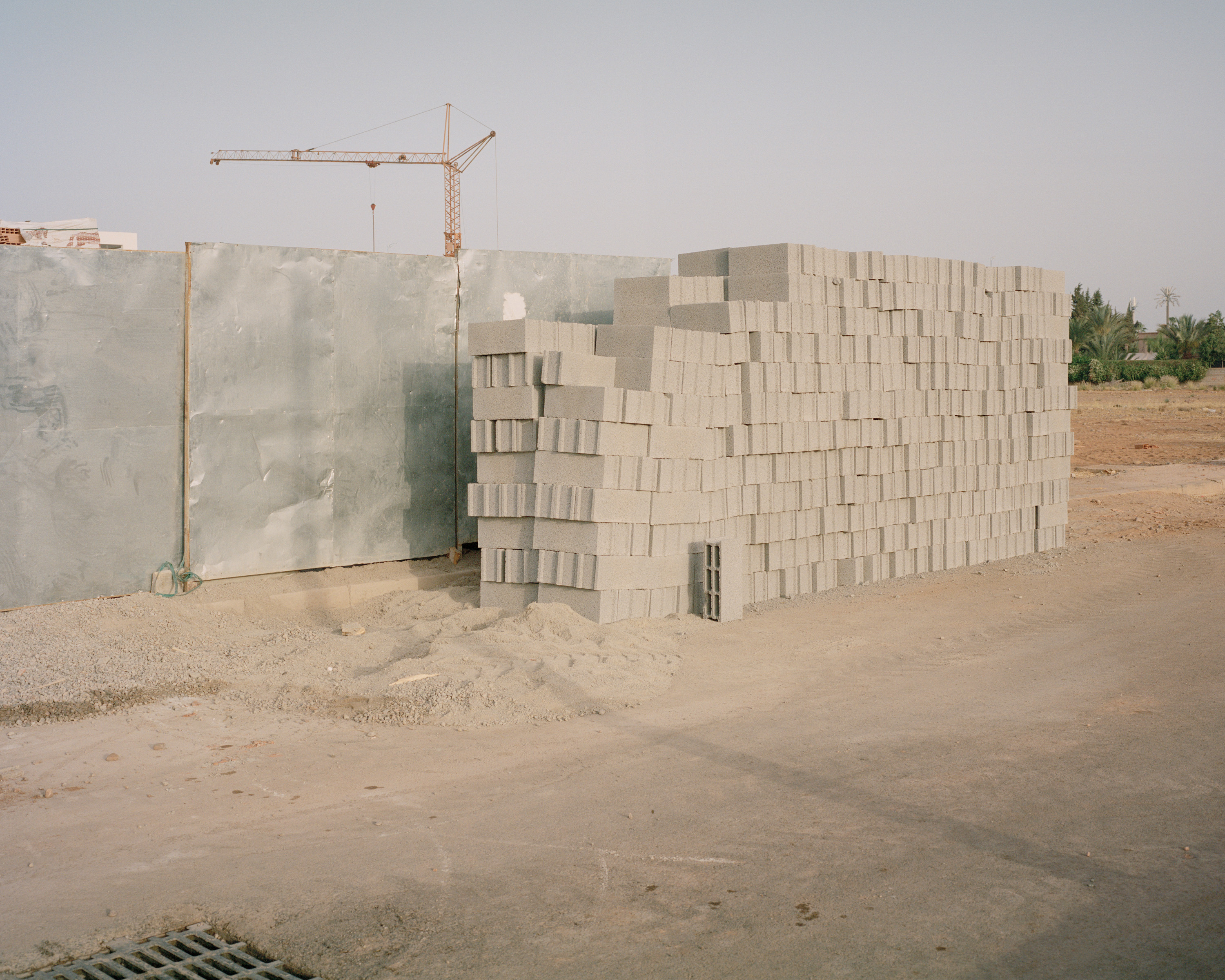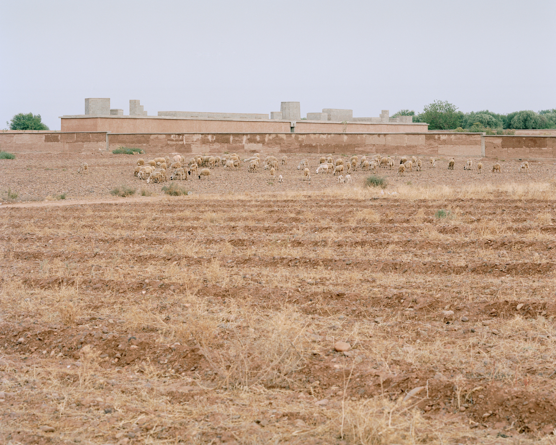Two vital infrastructures cross this desertic plot in the plain of Haouz. The first one, a mesref, is a small water channel filled a few times per year for agricultural purposes thanks to a complex network of canals flowing from the high Atlas. The second, a khetara, is an underground draining gallery built by the Almoravid one thousand years ago to bring water to Marrakesh from distant groundwater. Although mostly invisible, water is an important part of this dry landscape. Humans have domesticated the plain for thousands of years, irrigating and dividing the fields with endless rammed earth walls.
Dar El Farina is a linear rural house following the two lines of the mesref and the khetara. The house divides the land into two radically different landscapes. On one side the desertic land is kept untouched ; on the other side a lush green garden of indigenous plants grows thanks to the ancestral water systems. The off-grid house uses the sun, the soil and the water available onsite to be fully self-sustainable.
The two parallel rammed earth walls defining the domestic space host a succession of rooms, patios and water basins. The harsh sunlight enters the spaces through defined openings and skylights in the ceiling. Large pivot doors allow to divide or connect the enfilade of spaces and blur the boundary between interiors and exteriors. The constantly evolving living structure redefines the ancestral and introverted patio house typology.
While the walls and floors are simply made of compressed soil, the zenithal openings in the ceiling are lined with colorful zellige tiles produced in a neighboring village. The traditional glazing tints the sunrays entering the house before they bounce on the water surfaces. The thick mud walls, controlled sunlight, water features and vegetation create a cool microclimate; a shaded shelter in the desert.

