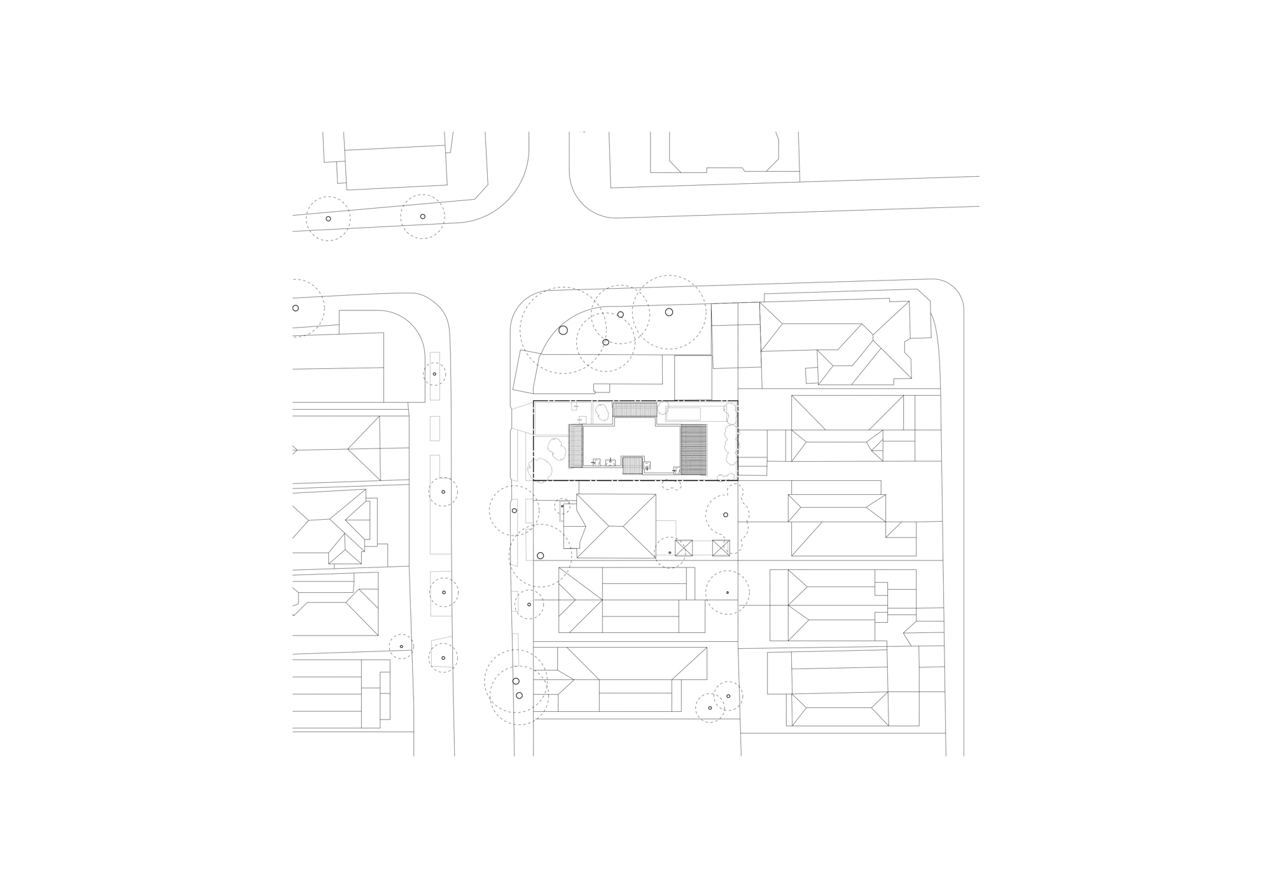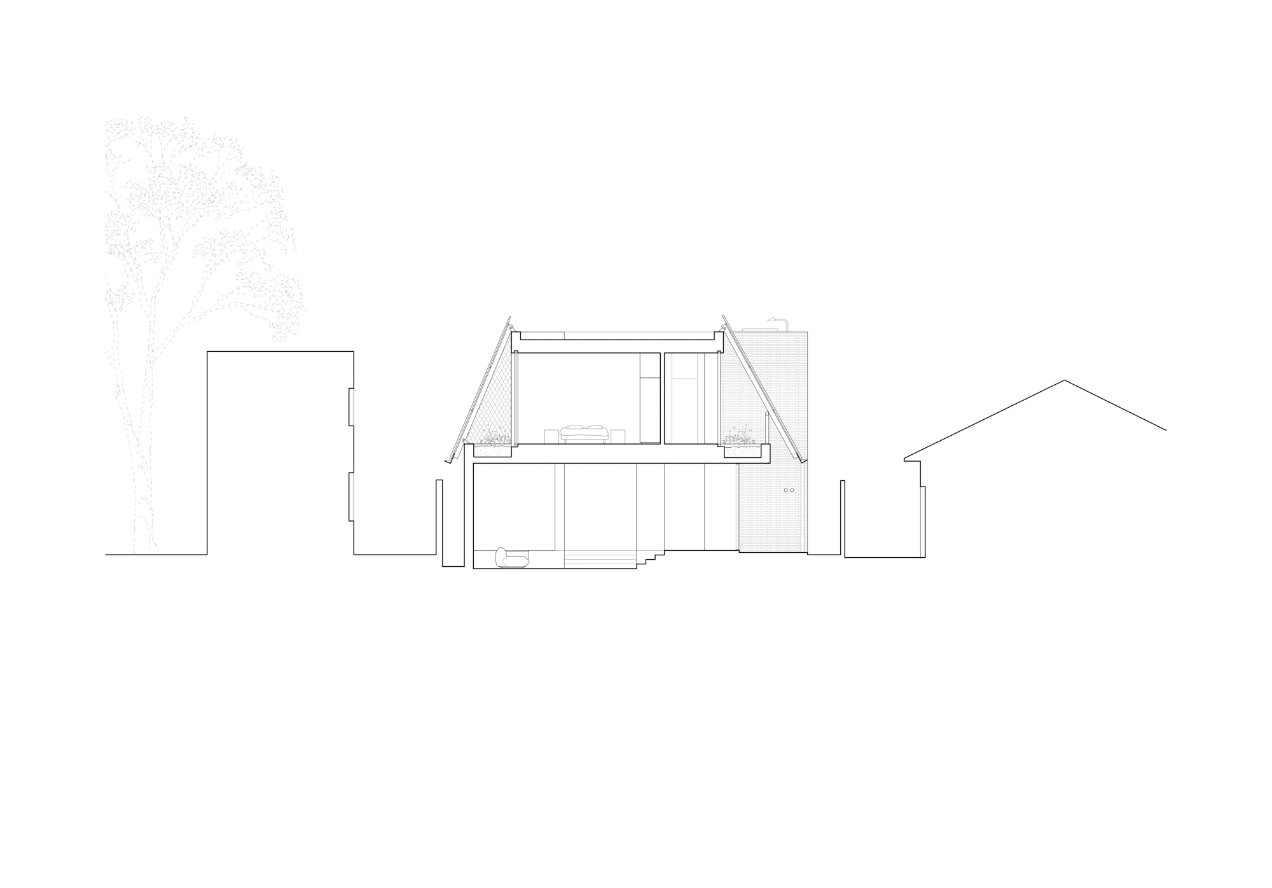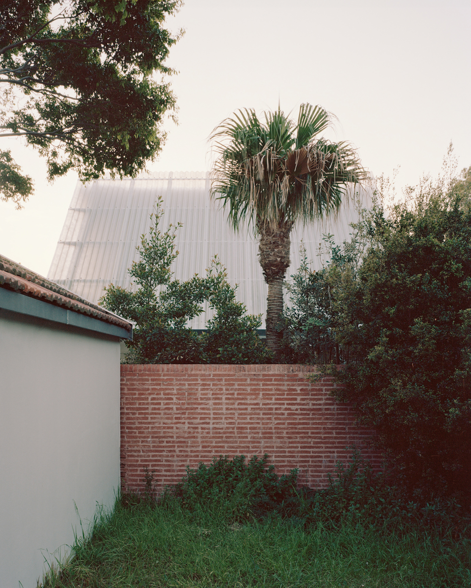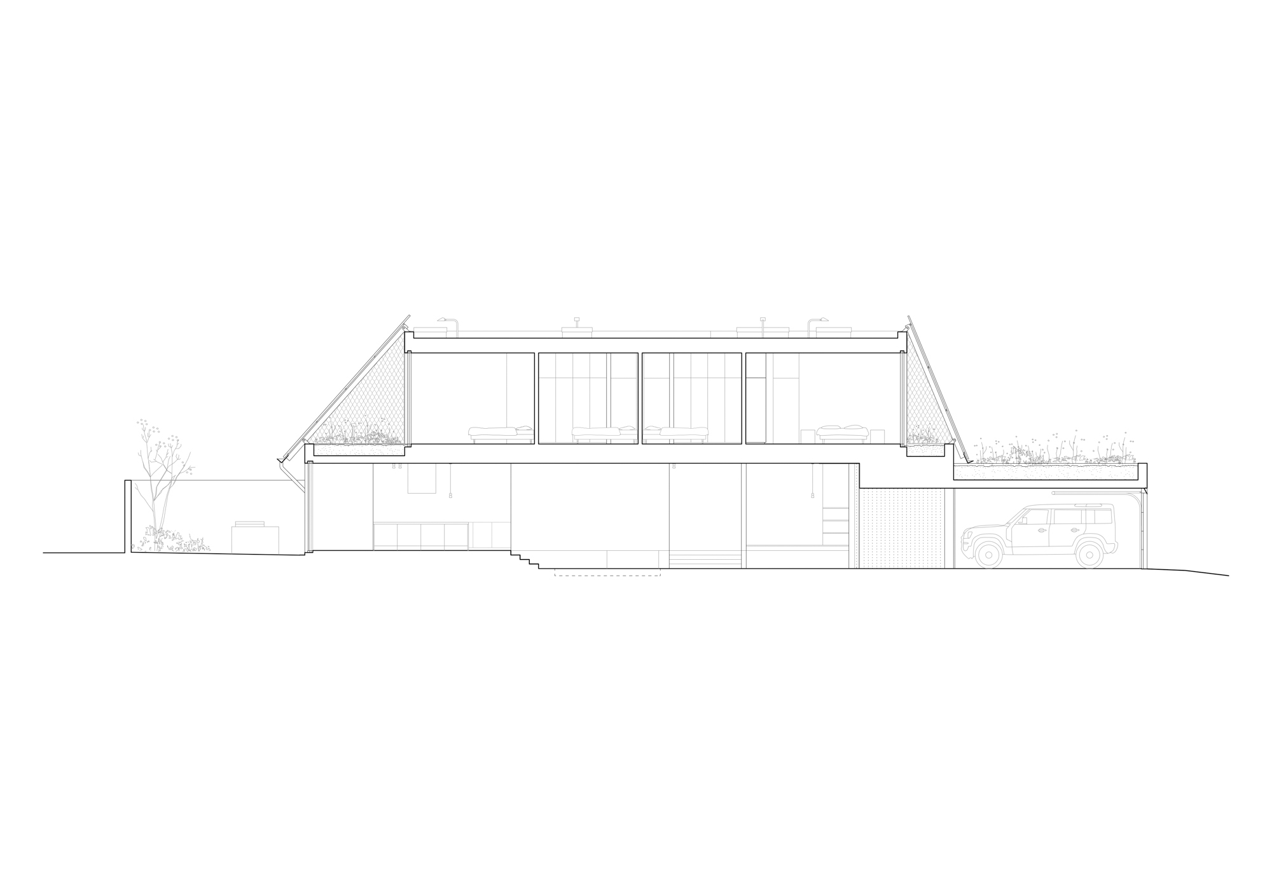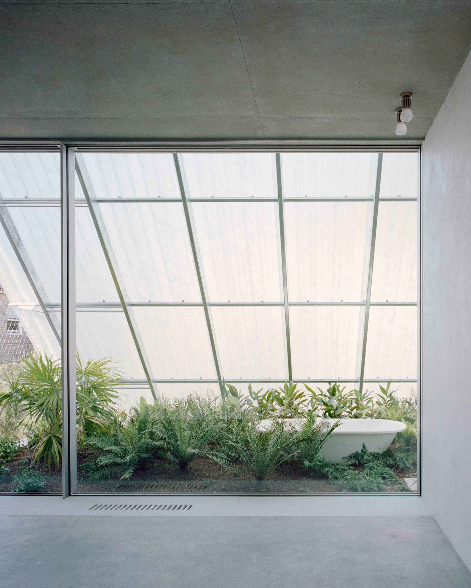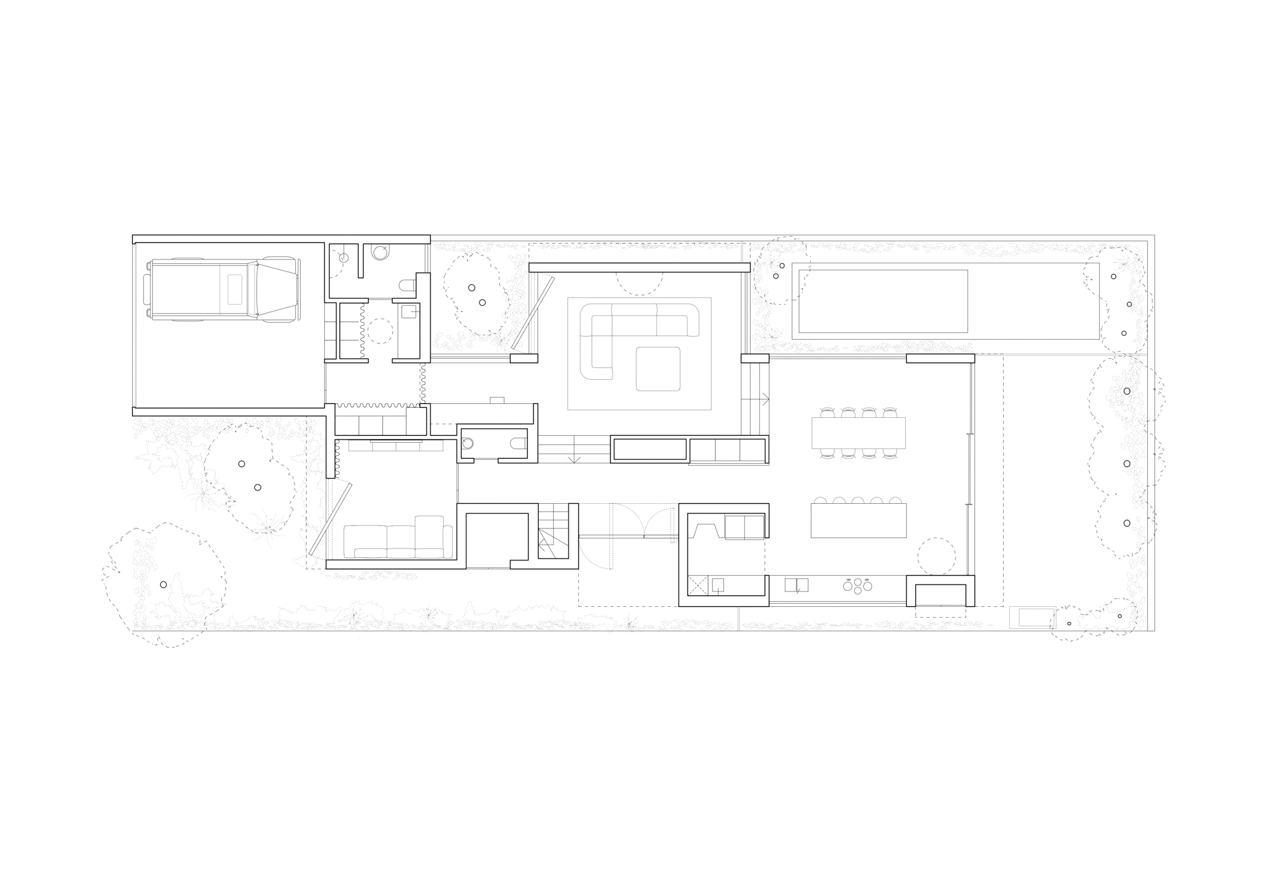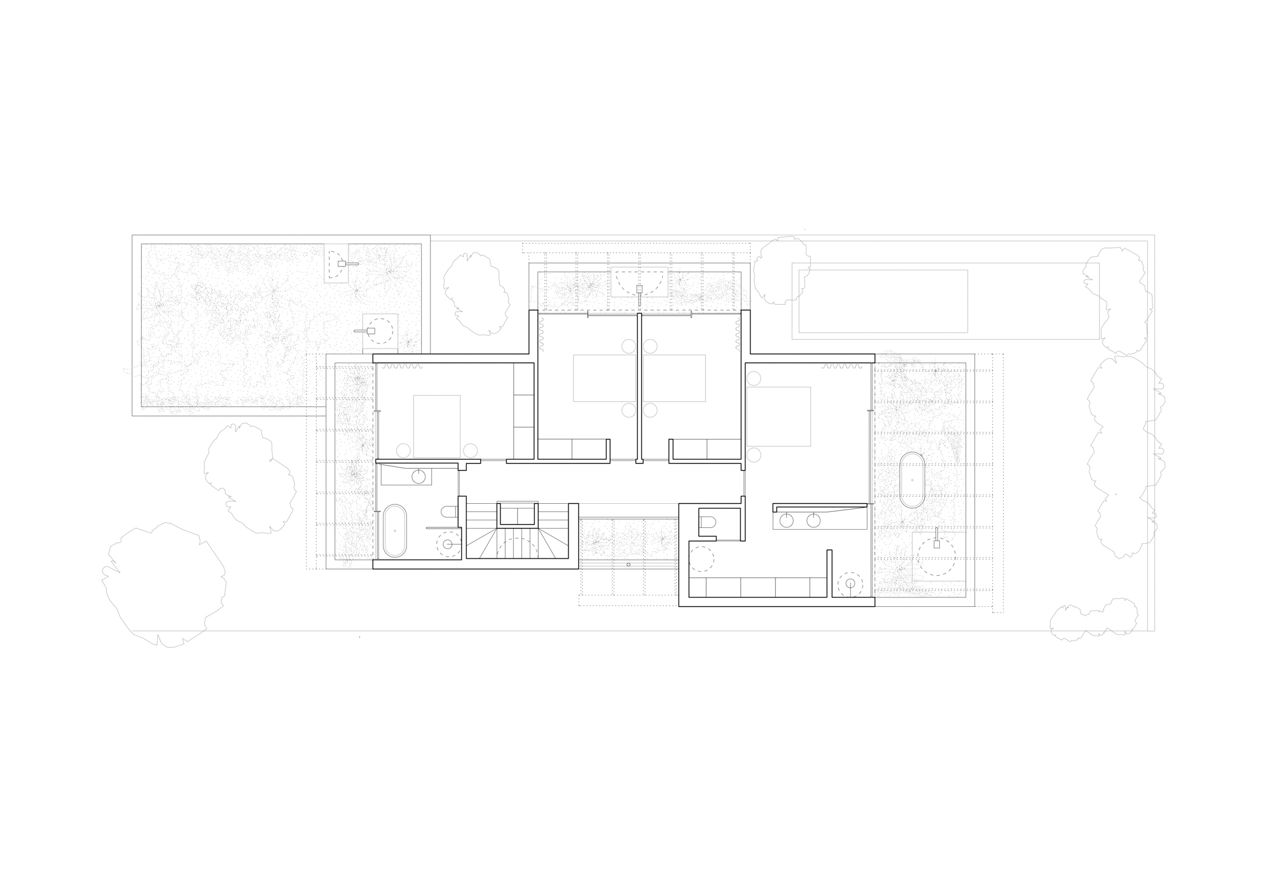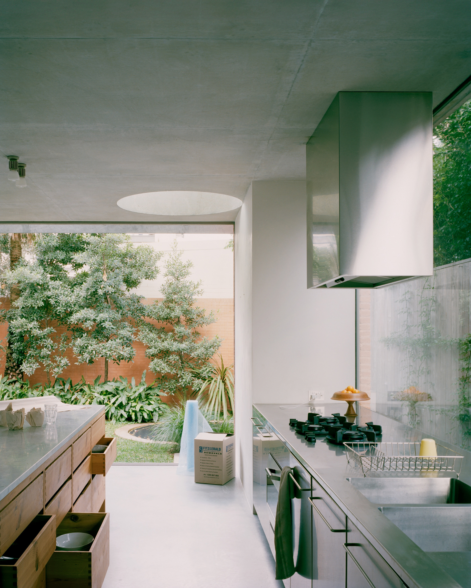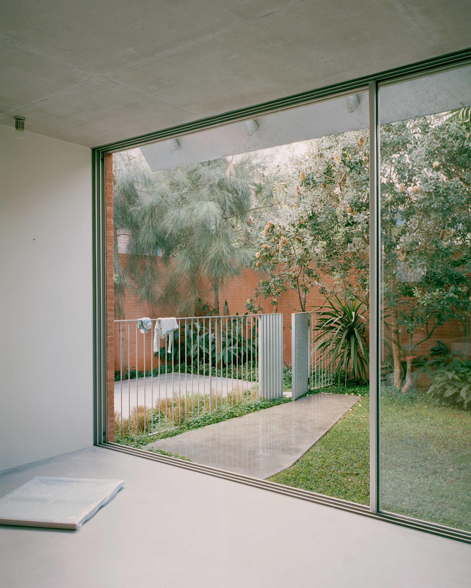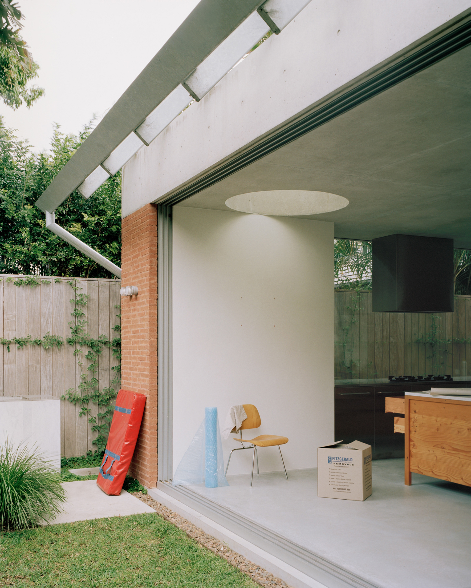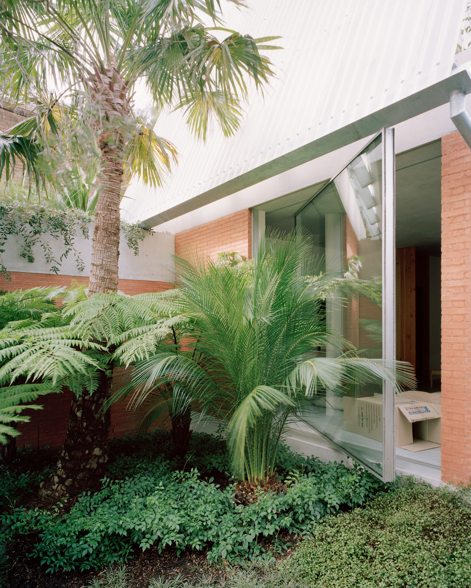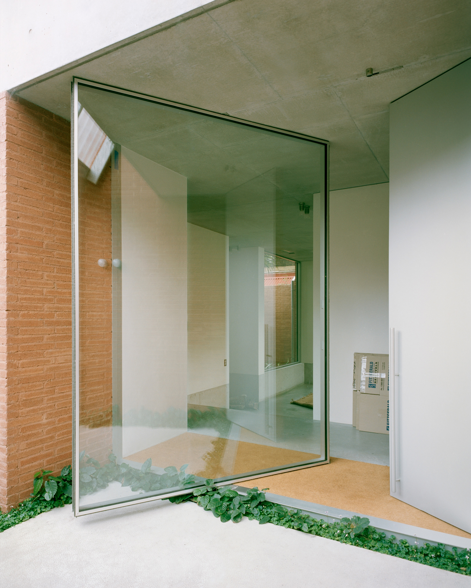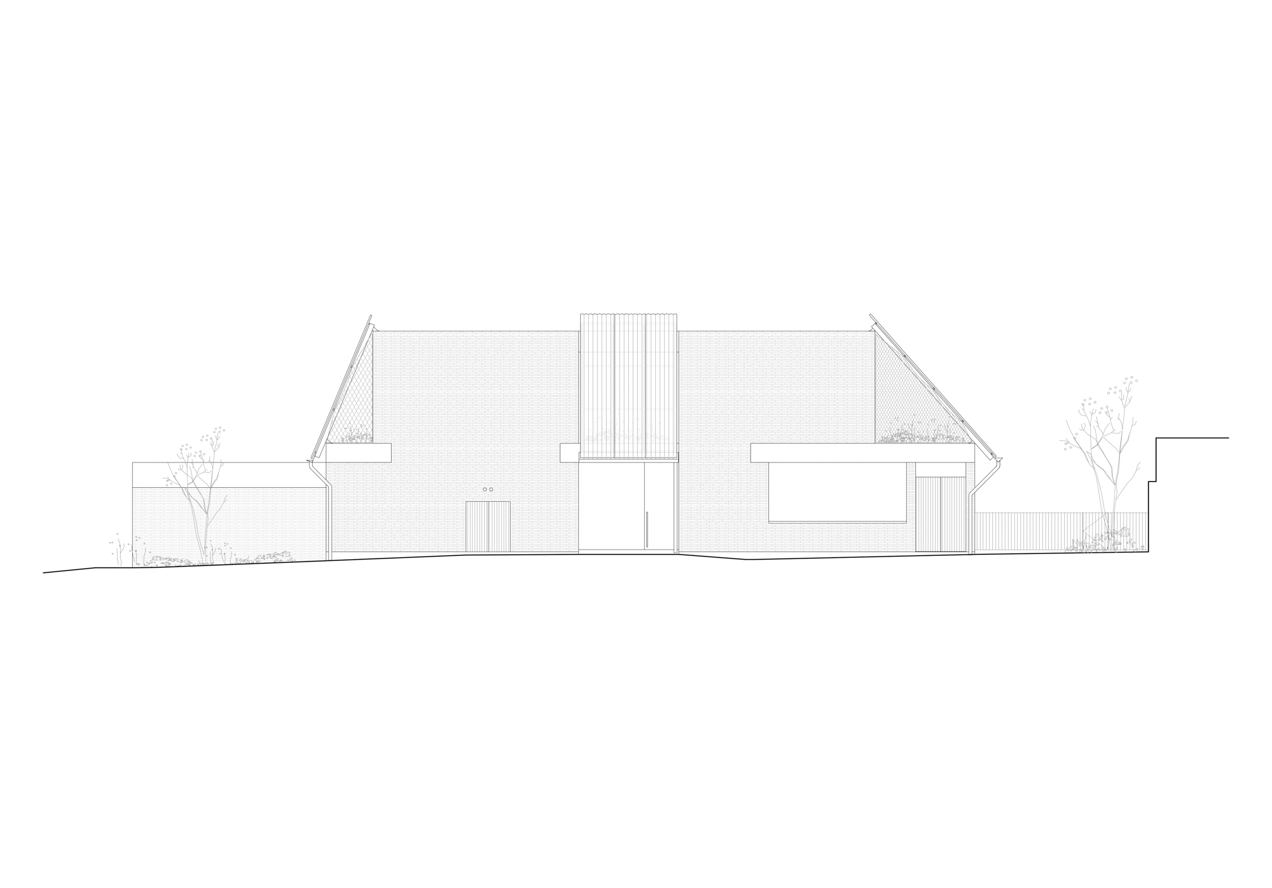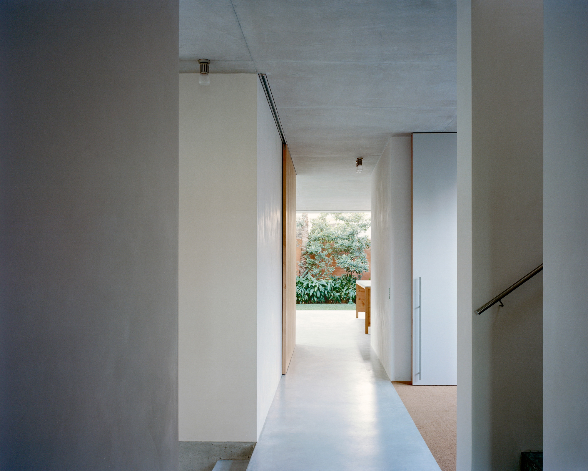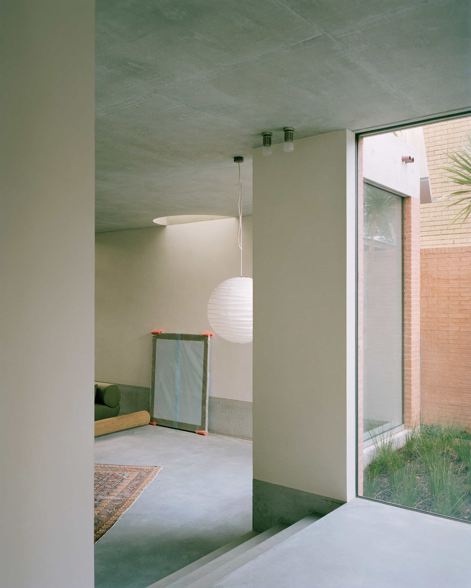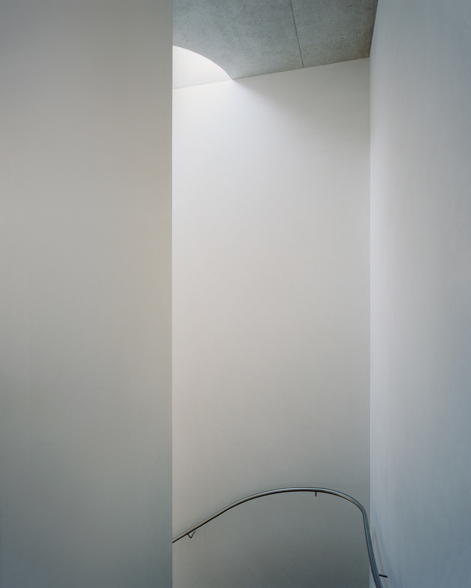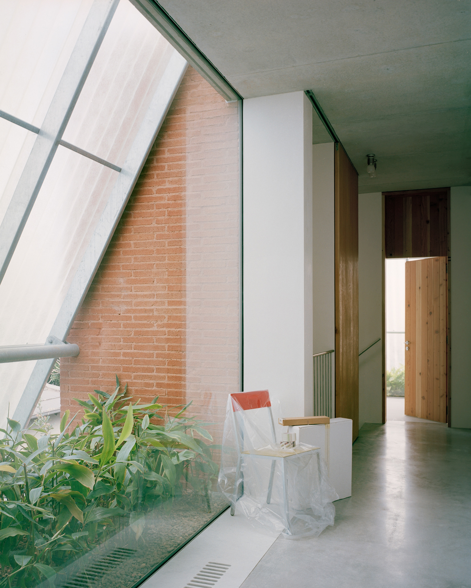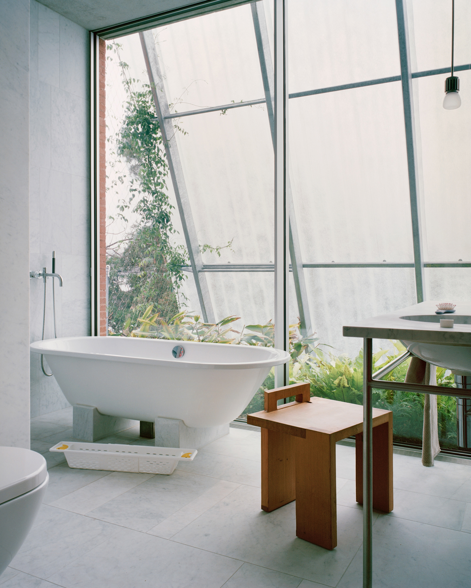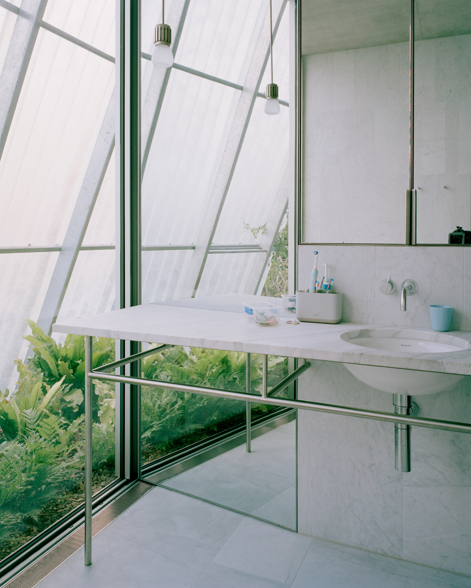The project brief was to design a new home for a builder and his young family on the long sandy flat that runs from Bondi to the harbour at Rose Bay. The block is large for North Bondi at 415sqm and is located one house back from a busy street corner with apartments and shopfronts. This proximity means a mix of surrounding housing types and the site is heavily overlooked. There was an existing single storey bungalow on the site that was carefully deconstructed to enable the re-use of building fabric, including the bricks and timber roof framing.
The potential for gardens to help filter neighbouring conditions and provide softness was a primary focus for the project. Early explorations with consultants enabled us to design based on a clear understanding of what the gardens would be like and how we could rely on them to address privacy and protection, carefully considering the exposure of each room. In plan, the rooms step and stagger to create distinct garden spaces that provide relief to the overall experience, bringing light and ventilation deep into the plan. The interiors are interrelated with each adjacent garden, offering privacy and different conditions to each room.

